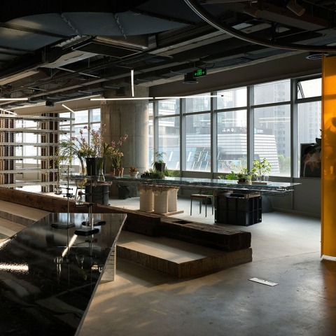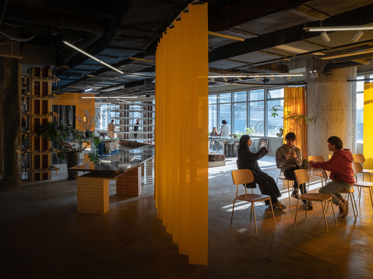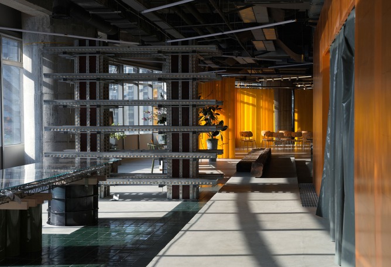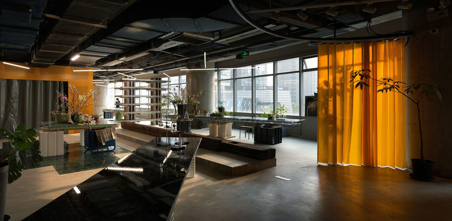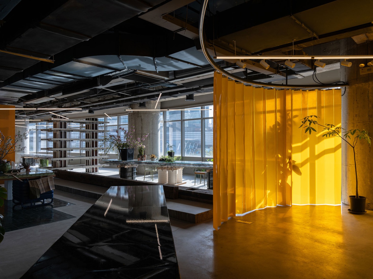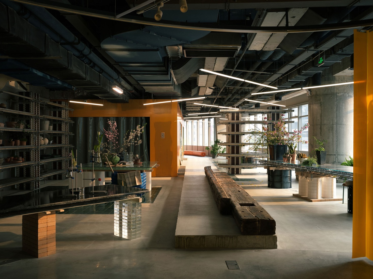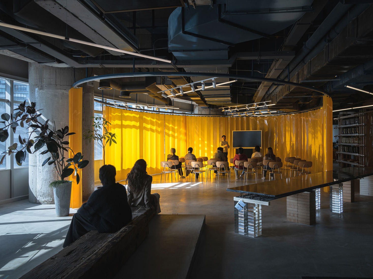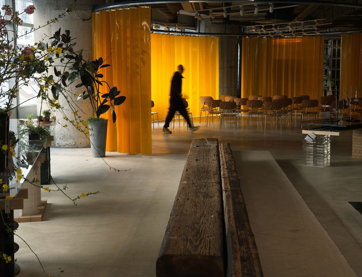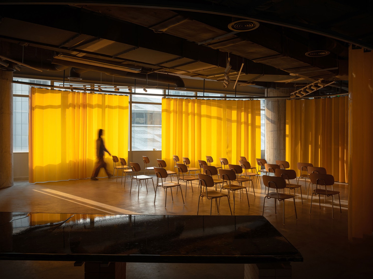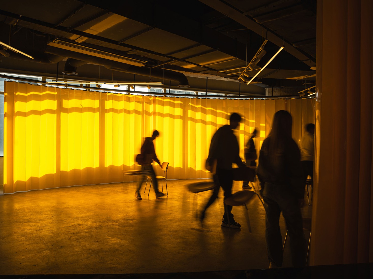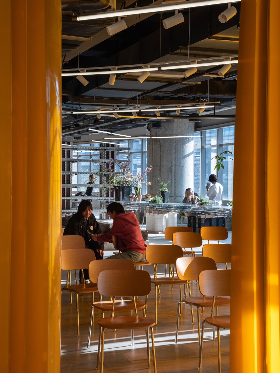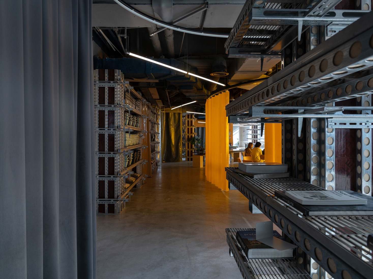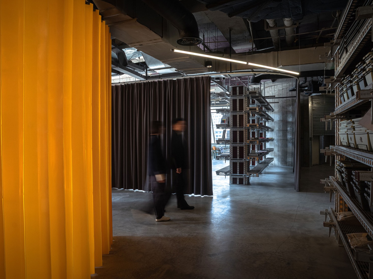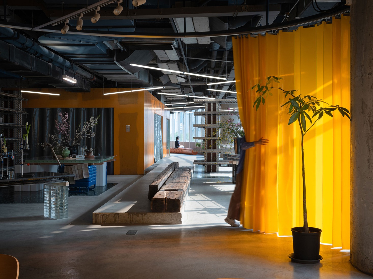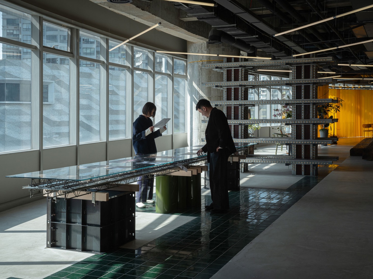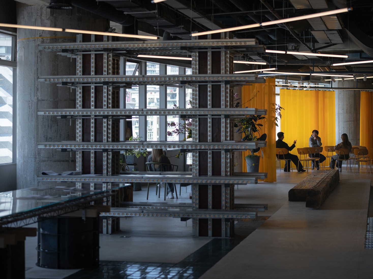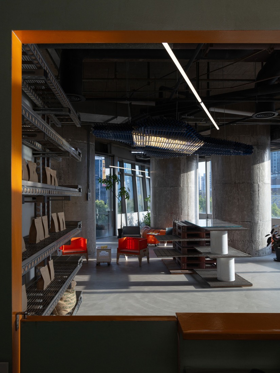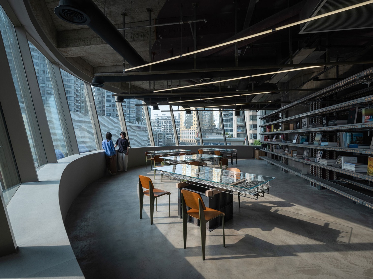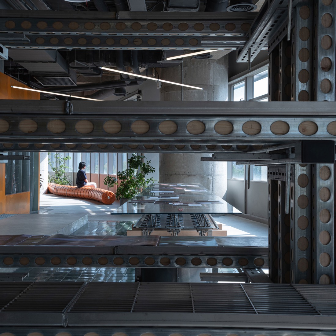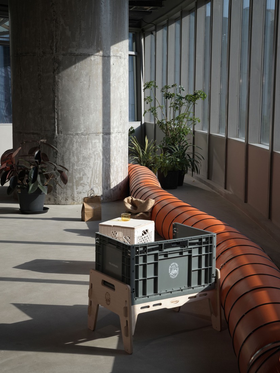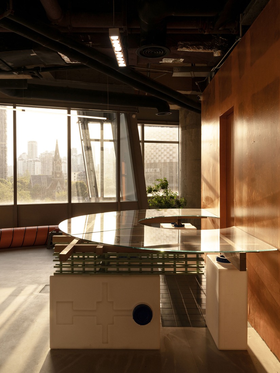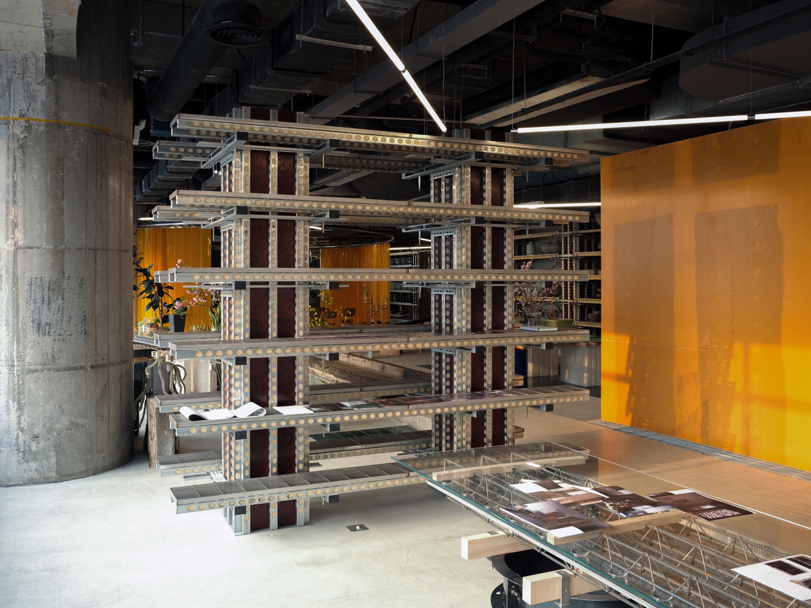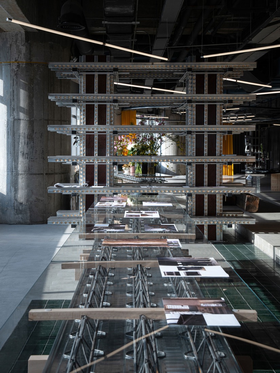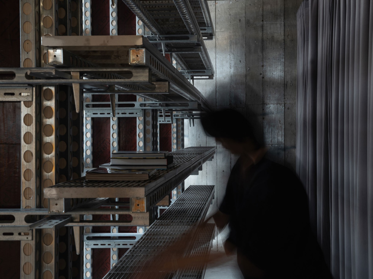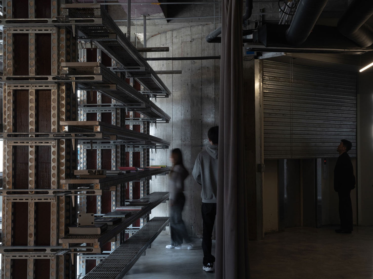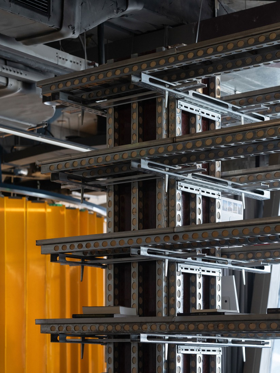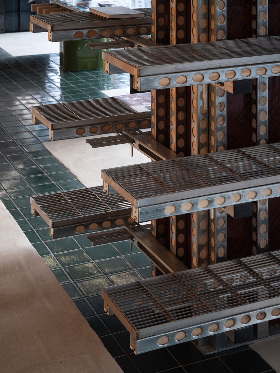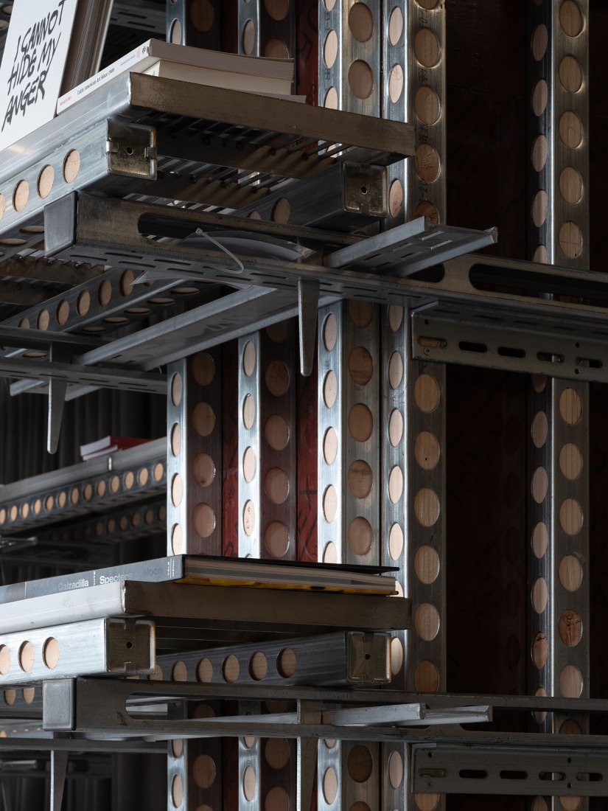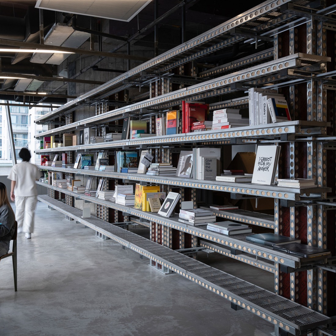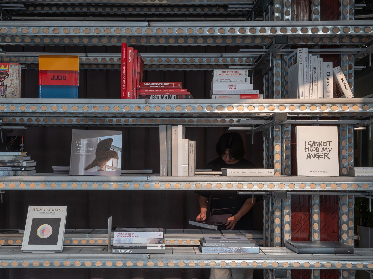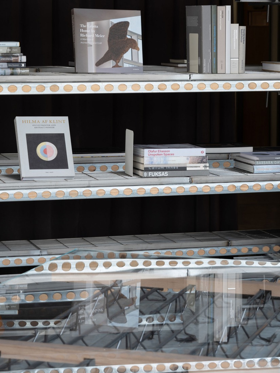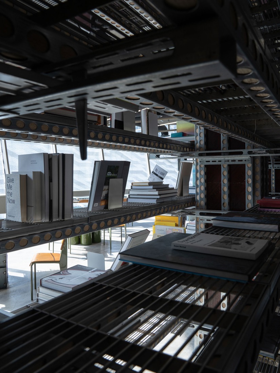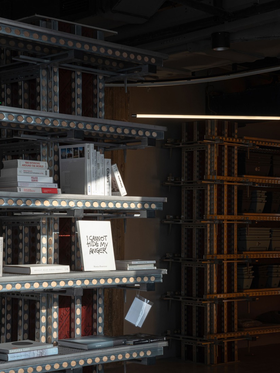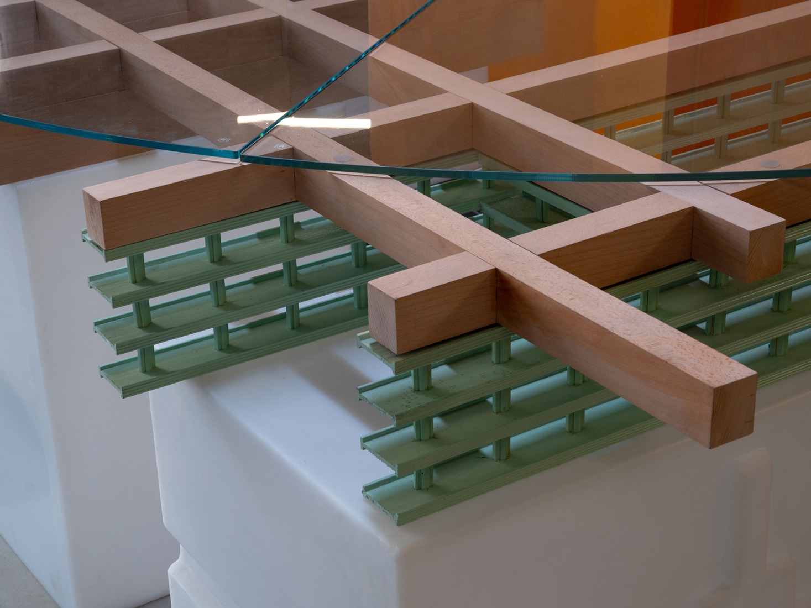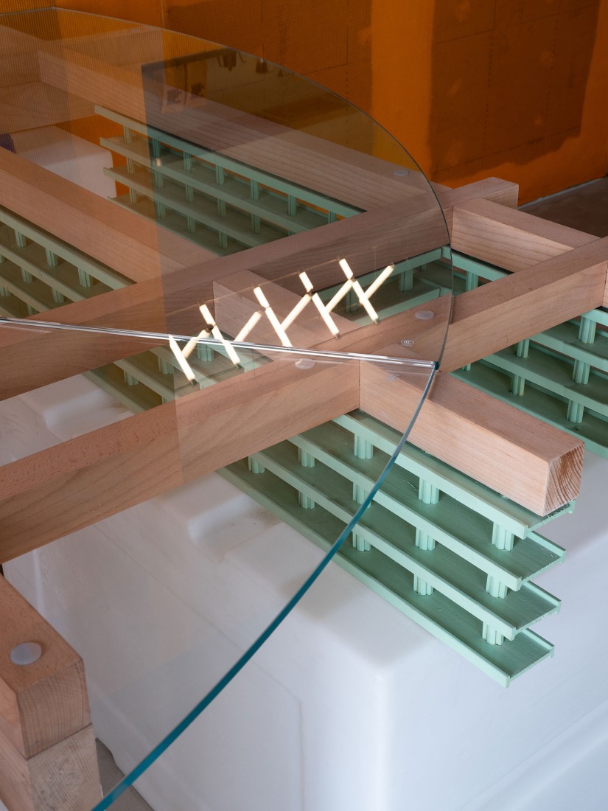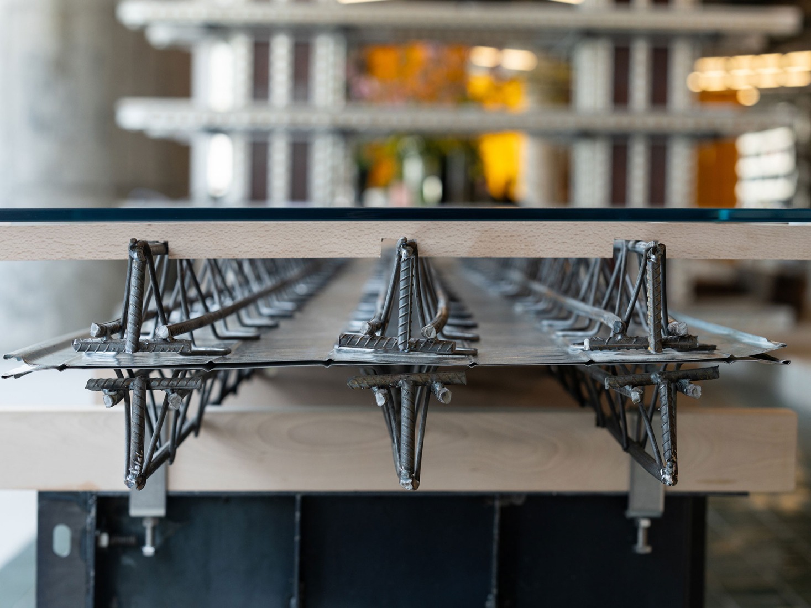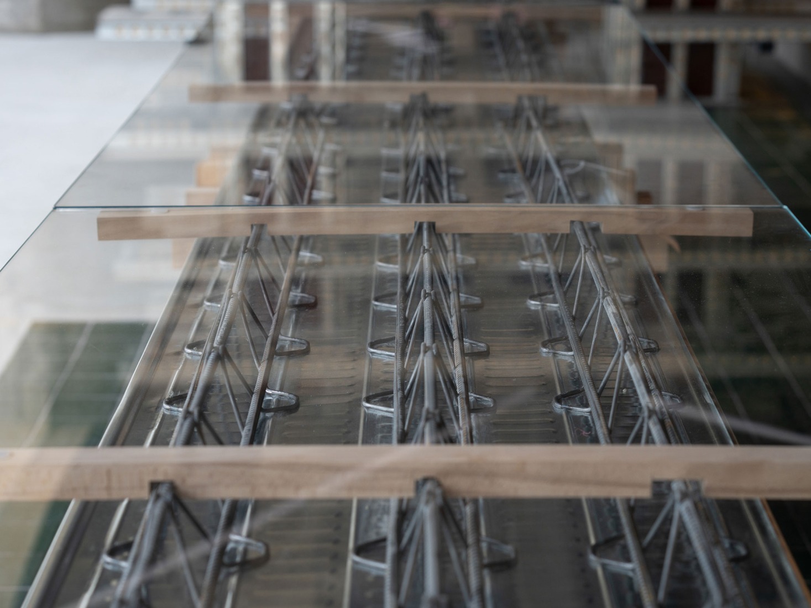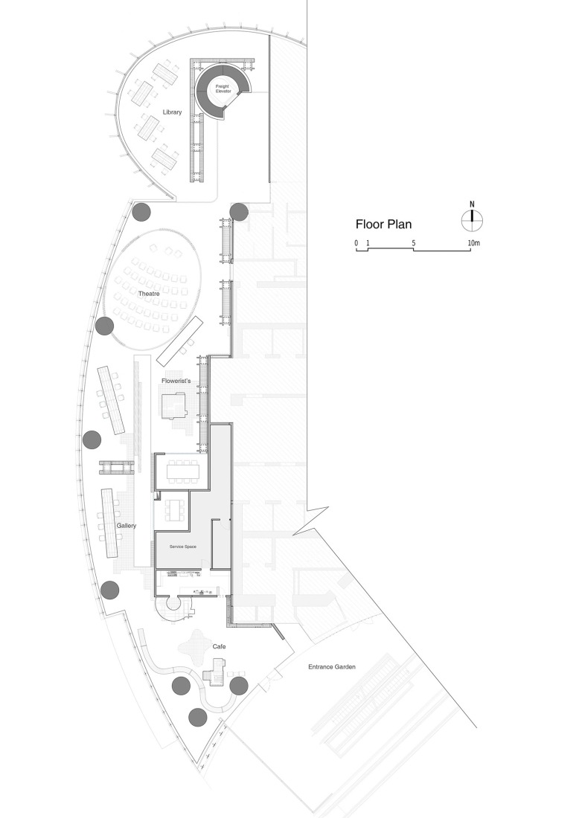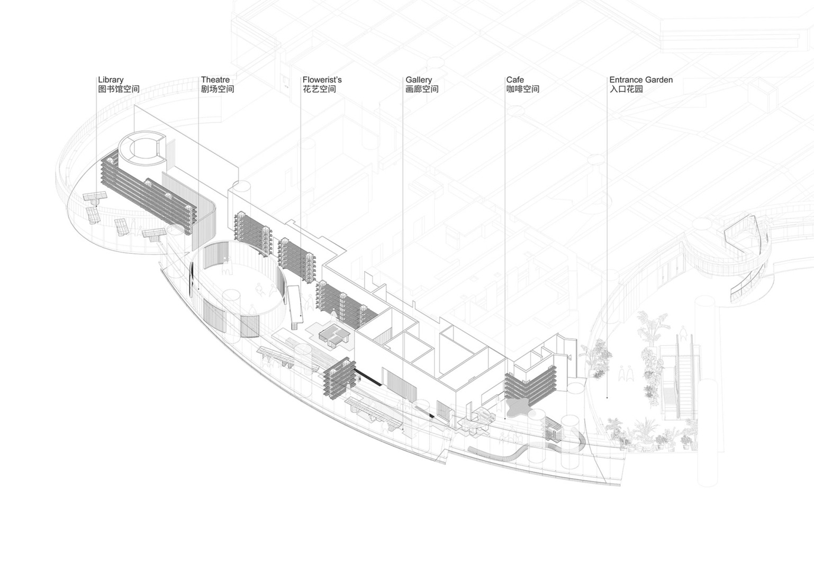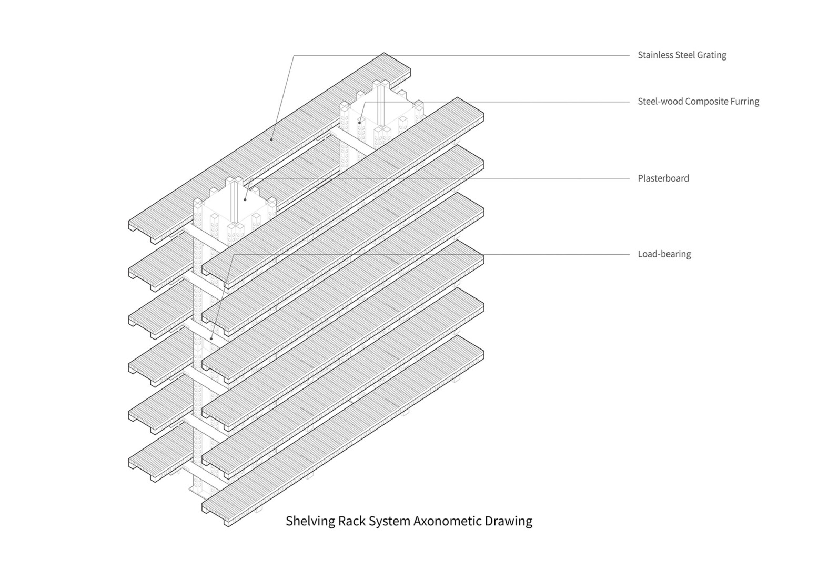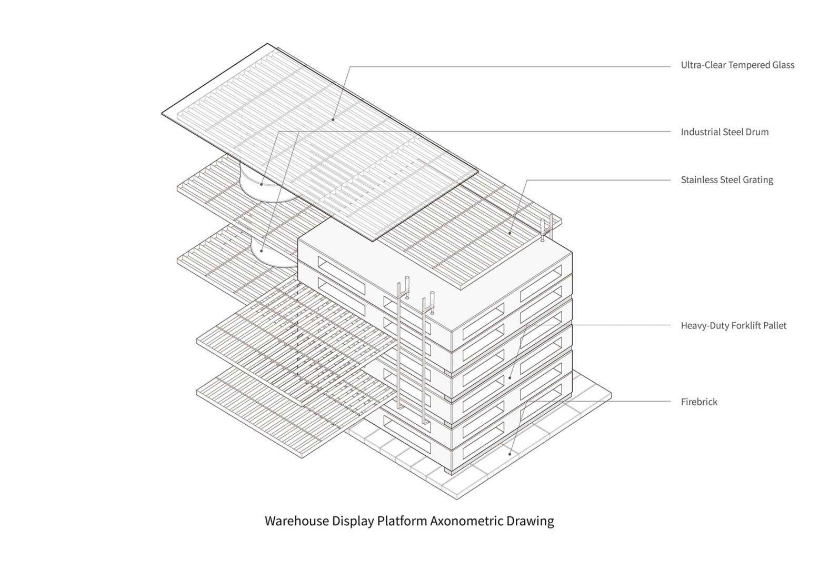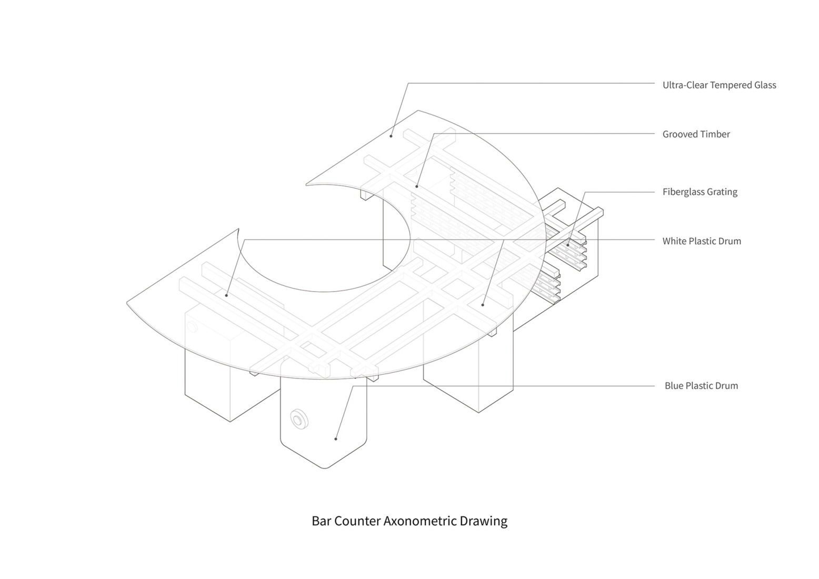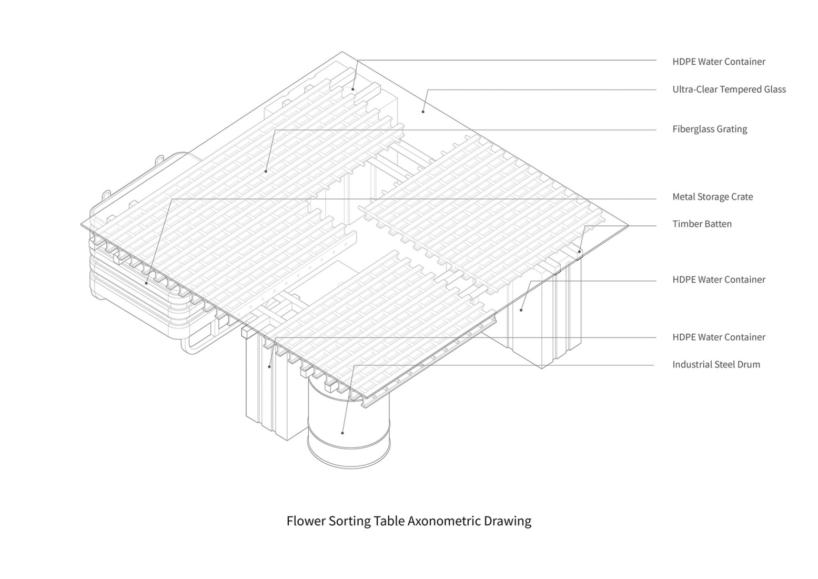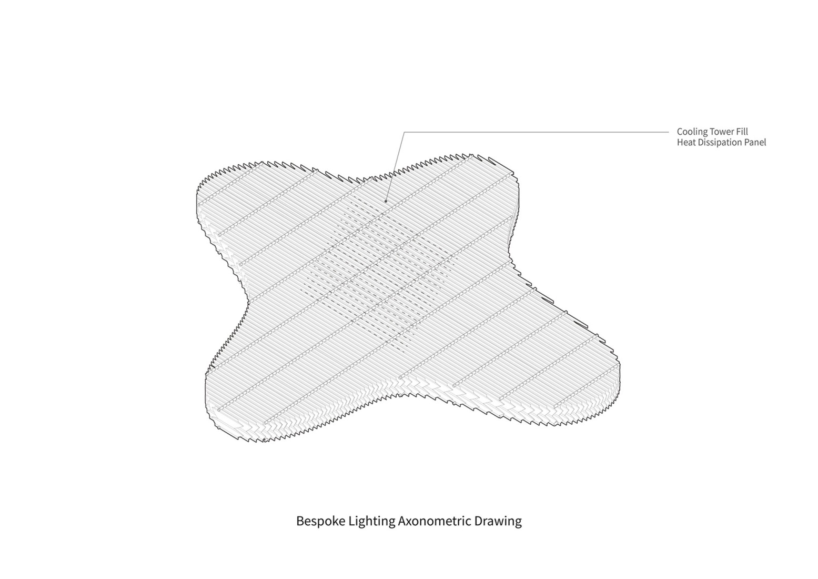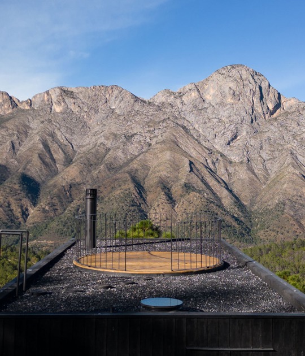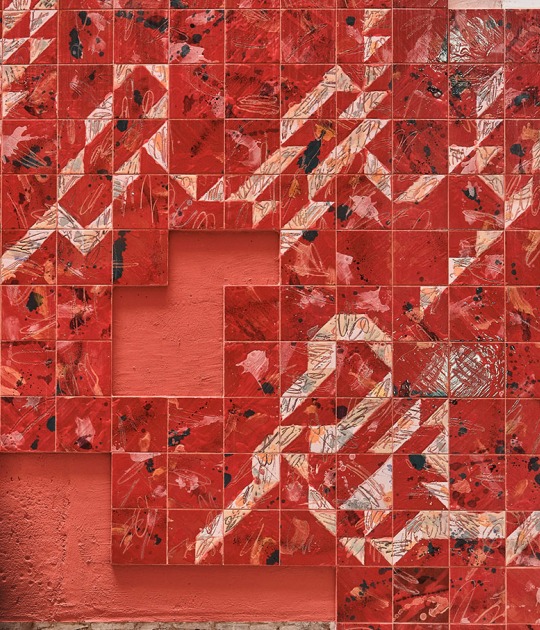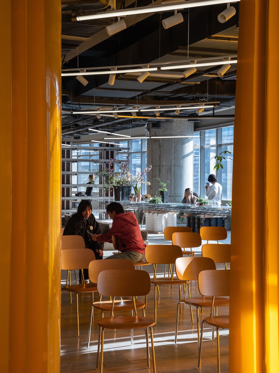
The programme designed by SpActrum for 889GLO Art Space is structured as a continuous sequence of creative and social uses—including a café, gallery, workspace, conference room, and library—that do not respond to a rigid functional layout, but rather to the idea of connection and connection within the artistic community through a fluid, hybrid, and mutable environment. Instead of closed, predefined spaces, SpActrum offers a constantly changing interior landscape, where use is defined by encounter and experimentation.
In 889GLO Art Space, the layout of the space is constructed through mobile elements whose materiality directly refers to the logistical and industrial systems of consumption. The dividing canvases, made from fireproof PVC from truck covers, introduce flexible partitions that evoke the transport of goods, transforming a symbol of commercial flow into an architectural boundary. The shelving, made with modular concrete formwork systems, functions as industrial lattices that filter the view and the flow of traffic. These elements, far from camouflaging their origin, openly expose it, integrating themselves into the plan as reused fragments of the very system they criticize, turning materiality into an argument.
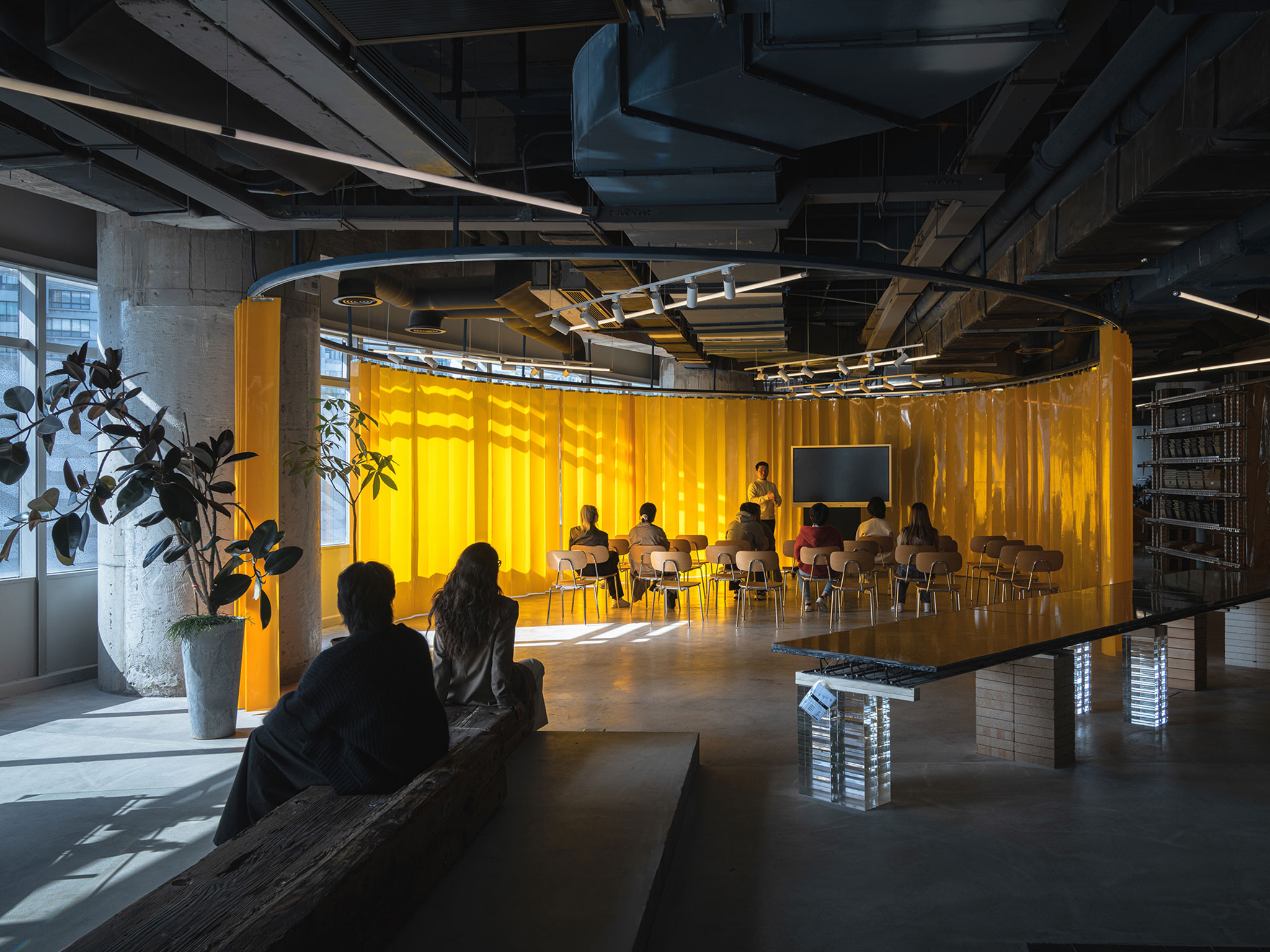
889GLO Art Space by SpActrum. Photography by SFAP.
Descripción del proyecto por SpActrum
The Landscape of Consumerism:889GLO Art Space
Nestled in the heart of Caojiadu, Jing'an District, Shanghai, the 889 Plaza embarks on a transformative journey to redefine itself as a distinctive community art/creativity hub within the city's fiercely competitive commercial landscape. In mid-2024, curator Susan's visit to SpActrum's newly completed Shanghai office sparked a collaborative venture, culminating in the creation of 889GLO Art Space - a nearly 1,000-square-meter creative platform designed to activate community art exchanges, integrate scenographic displays, and foster diverse social interactions. This project extends SpActrum's ongoing investigation into the unseen forces of construction, expanding their architectural inquiry into the realms of commerce and consumption within the context of China's massive urban development.
The design takes its conceptual foundation from staggering consumption statistics: China's projected 2025 usage of 1.283 billion tons of iron ore, 17 million barrels of petroleum per day, nearly 2 billion tons of cement, along with 2023 figures of 5.72 billion tons of coal consumption, 590.65 billion cubic meters of water usage, and approximately 33 million civilian trucks in operation. These numbers reveal not just ecological impacts, but entire ways of life, social organizations, and technological systems that remain largely invisible. "Landscape of Consumption" emerges as an architectural manifesto, assembling a material library from these hidden support structures of consumer society to challenge collective blindness and awaken conscious perception.

The spatial design transforms construction tools into architectural elements: long tables crafted from factory made floor bearing plates, GMT pallets made from rapid concrete formwork systems. Modern logistics is an essential support for daily consumption. The Materials for logistic are converted to interior fittings: liquid containers and mineral transport baskets repurposed as furniture bases. Factory ventilation grilles become pendant lights, truck tarps transform into space-dividing curtains, and fireproof plastic membranes coat walls in regulatory orange - not as aesthetic choice but as documentary evidence of material realities. This chromatic strategy reveals how technical requirements unconsciously shape our visual environment.
Envisioned as a hybrid cultural space combining library, lifestyle showcase, and art platform, 889GLO's design preserves the building's historical layers while creating fluid new connections. The removal of previous tenants' partitions opened panoramic city views along the southern and western facades, while the slightly elevated corridor linking former small rooms was intentionally preserved. The ceiling maintains its archaeological record of different occupants through residual paint layers on exposed concrete. The spatial sequence unfolds as a continuous narrative: from the cafe merging with plant-filled terraces, through gallery areas flanked by orange fireproof membranes, past floral workspaces with repurposed gardening tables, to the yellow-curtained lecture arena, finally arriving at the monumental library space defined by towering bookshelves. Throughout, boundaries dissolve in favor of spatial permeability.
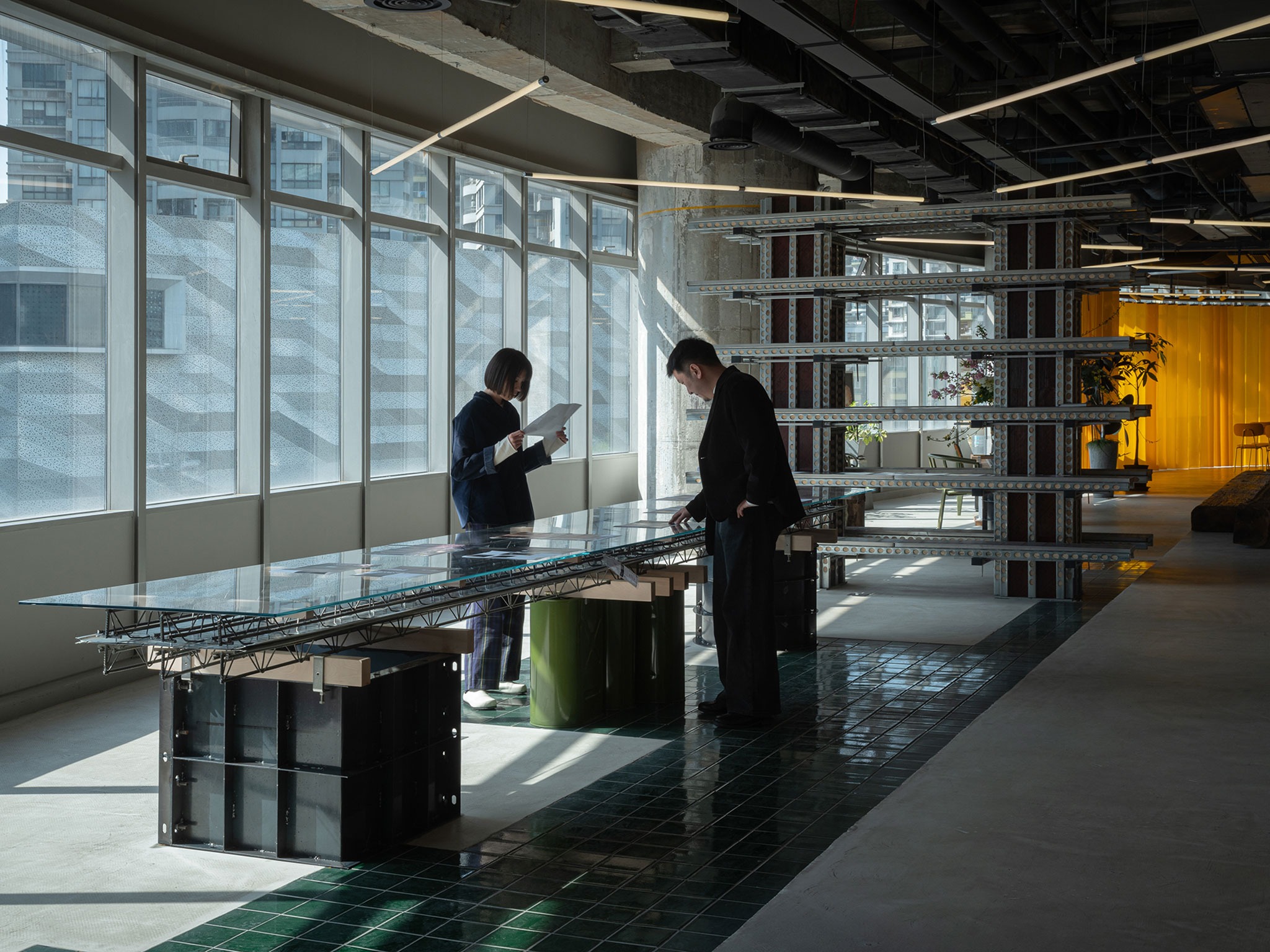
889GLO continues SpActrum's exploration of form-making methodologies, establishing what they term "hyperlinks" between social issues and practical scenarios through material transformations. This approach inverts conventional design processes: beginning with value-based material selection, progressing through physical and aesthetic reinterpretation, and culminating in new formal configurations that maintain multiple interpretive possibilities. The architects describe this as creating "a deliberate ambiguity between materials and their use contexts" - a strategy that challenges standardized commercial design workflows.
By making visible the hidden landscapes of construction and consumption, the project posits architectural revelation as the first step toward social engagement and change. The intentionally undefined space prioritizes fluidity and transparency, evoking what SpActrum calls "the undifferentiated joy of childhood" - a state before professional boundaries and behavioral categorizations. The practice maintains that good design should not merely solve problems but pose questions. Through shared encounters with these reconstituted industrial objects - each prompting inquiries about origins, purposes, and connections to our lives - the space becomes what might be called an "architectural provocation." While not claiming to effect direct change, 889GLO suggests that such awakened curiosity represents the beginning of social awareness, using spatial design to reframe our understanding of the material world that sustains us.
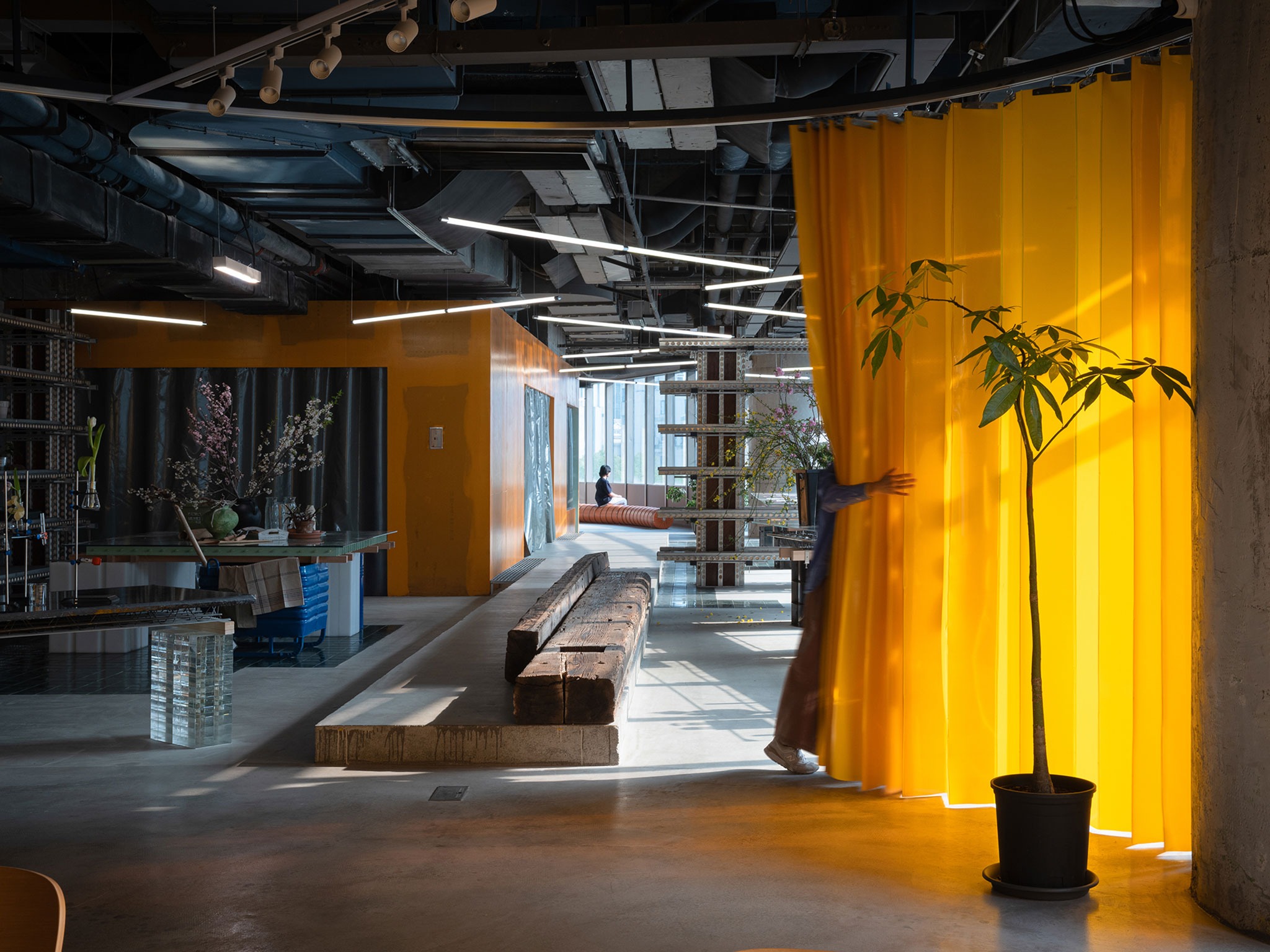
Spatial elements and material specifications. Space bounding enclosure:
Wall fabric
PVC-coated mesh fabric: Industrial material composed of a polyvinyl chloride (PVC) coating and a high-strength fibre mesh substrate (such as polyester or nylon). It combines flexibility, impermeability and tear resistance. In 889GLO Art Space, it is used as decorative partitions.
Partition curtains
Fire retardant soft strip curtain: A flexible door curtain made of transparent or translucent PVC strips, with fire retardant, waterproof and other properties. It is widely used in industrial, commercial and cold chain applications. Its main functions are environmental insulation, thermal insulation, dust prevention and energy efficiency. In 889GLO Art Space, it serves as a mobile room divider.
Curtains
PVC tarpaulin for trucks: Protective fabric used to cover the load compartments of trucks or goods. It is a specially treated composite material with flame retardant, waterproof and high temperature resistant properties. It is widely used in industry, construction, firefighting and military applications for protection, insulation and emergency response. In 889GLO Art Space, it functions as space partitions.
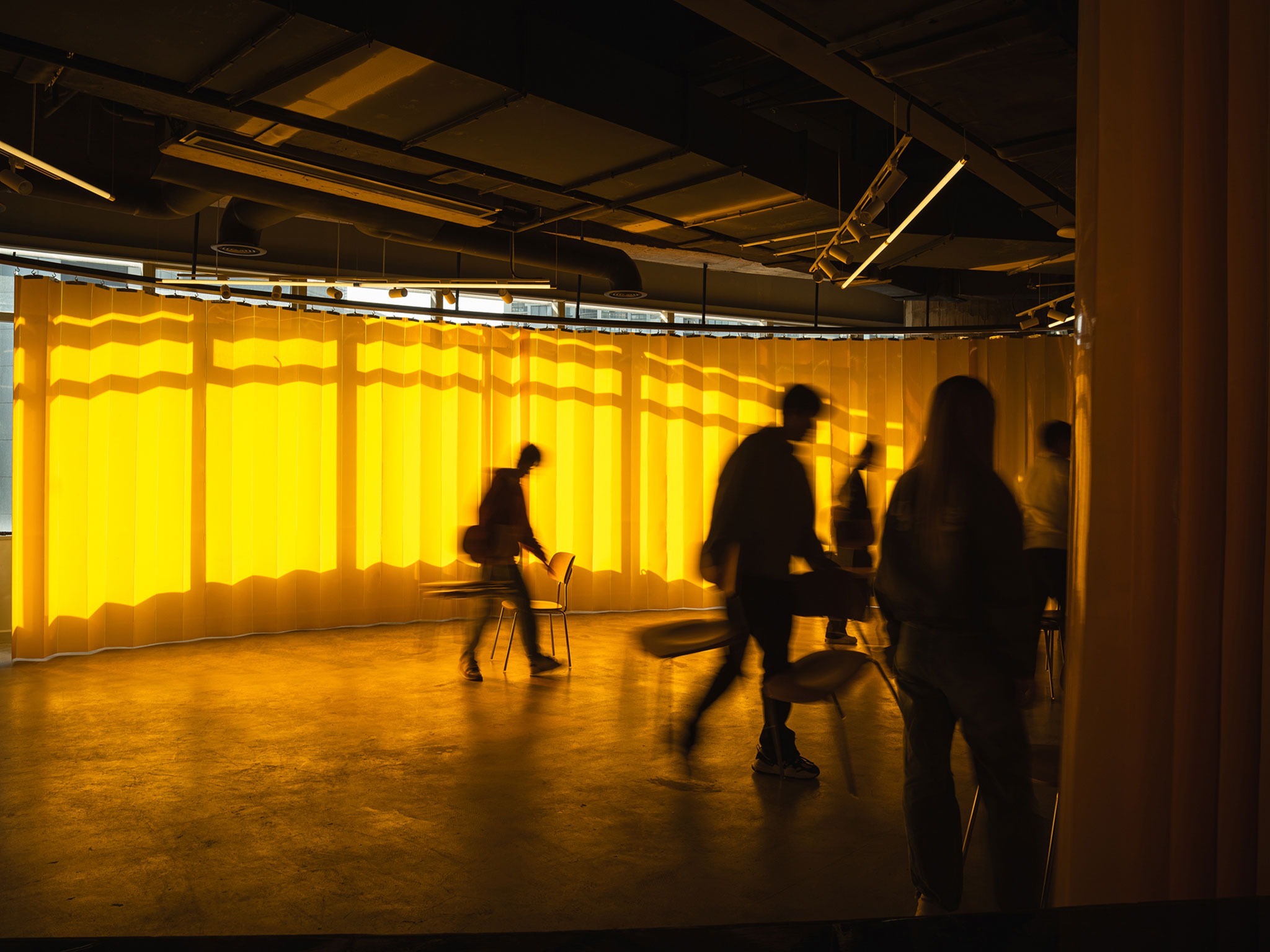
Furniture:
Shelving system
Digital concrete formwork integration system YDX: A key tool combining construction industrialisation and smart building technology, designed to reinforce walls, columns, beams and ceilings. Its modular assembly improves construction efficiency while reducing costs and material waste. In the 889GLO Art Space, it serves as a shelving unit and bookcase.
Tables
Warehouse display platform
Forklift pallet: An essential tool in material handling and storage, designed to work with forklifts for efficient loading, unloading, stacking and transport, significantly improving logistical efficiency. In the 889GLO Art Space, it serves as a furniture support.
Industrial metal drum: Standardised container widely used in industrial environments for storing and transporting liquids, semi-solids or powdered materials. In the 889GLO Art Space, it functions as a furniture support.
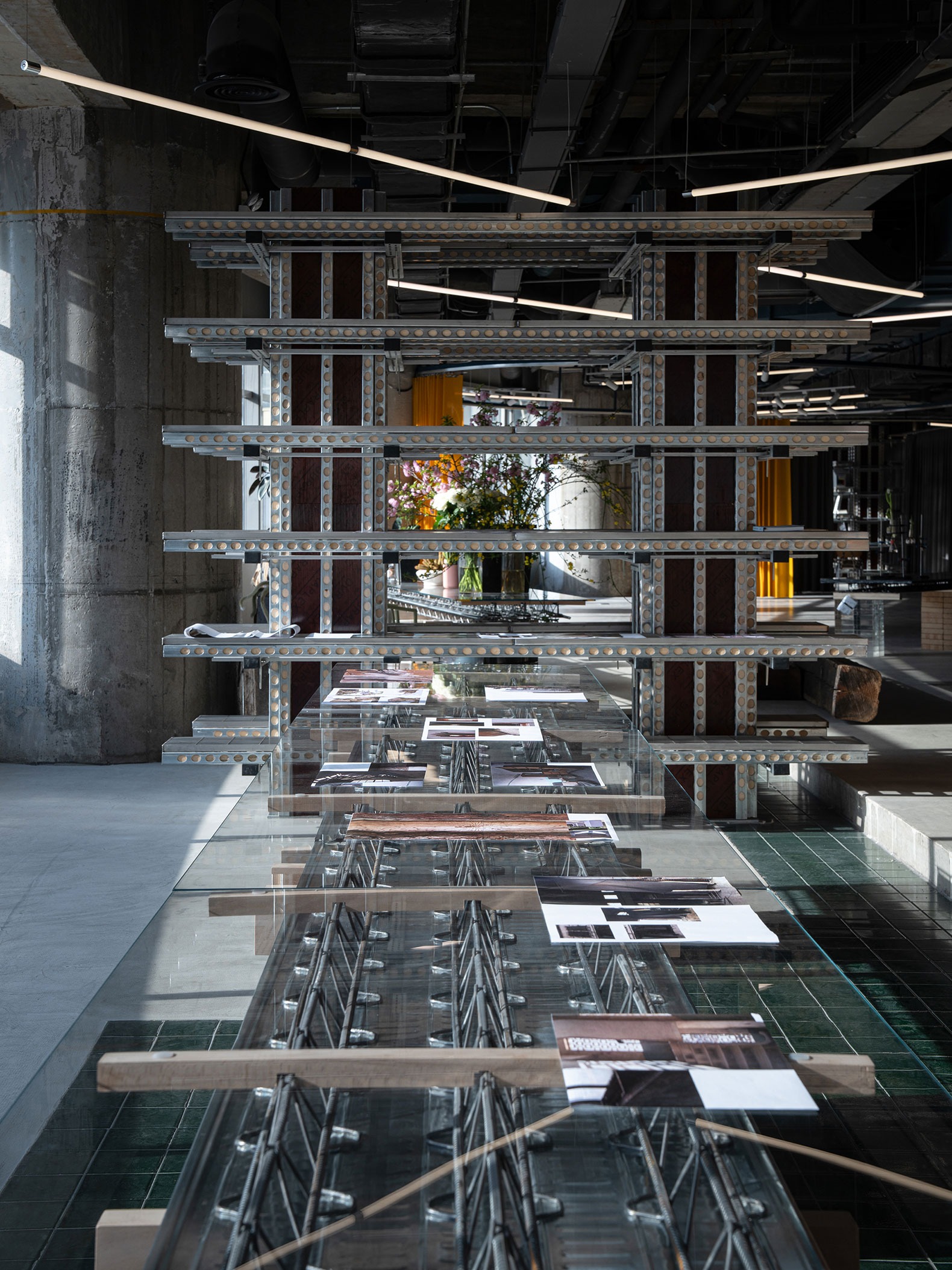
Bar counter
Plastic barrel: Container for liquids, reused as a furniture support in the 889GLO Art Space.
Floor support platform
Floor support plates: Construction element used in concreting, which serves as both formwork and steel reinforcement. Produced in series by factory welding, they offer a high load-bearing capacity for large structural spans. In the 889GLO Art Space, it acts as a universal support for the exhibition platforms and library boards.
Flower sorting table
Fibreglass grating: Grating material made from a composite of fibreglass and resin, which is characterised by its light weight, high strength and corrosion resistance. Widely used in industrial, construction and municipal applications. In the 889GLO Art Space, it serves as a support for furniture.
Metal storage box: Standardised, reusable, high-strength container designed for efficient and safe transport and storage of loads. In the 889GLO Art Space, it functions as a furniture support.
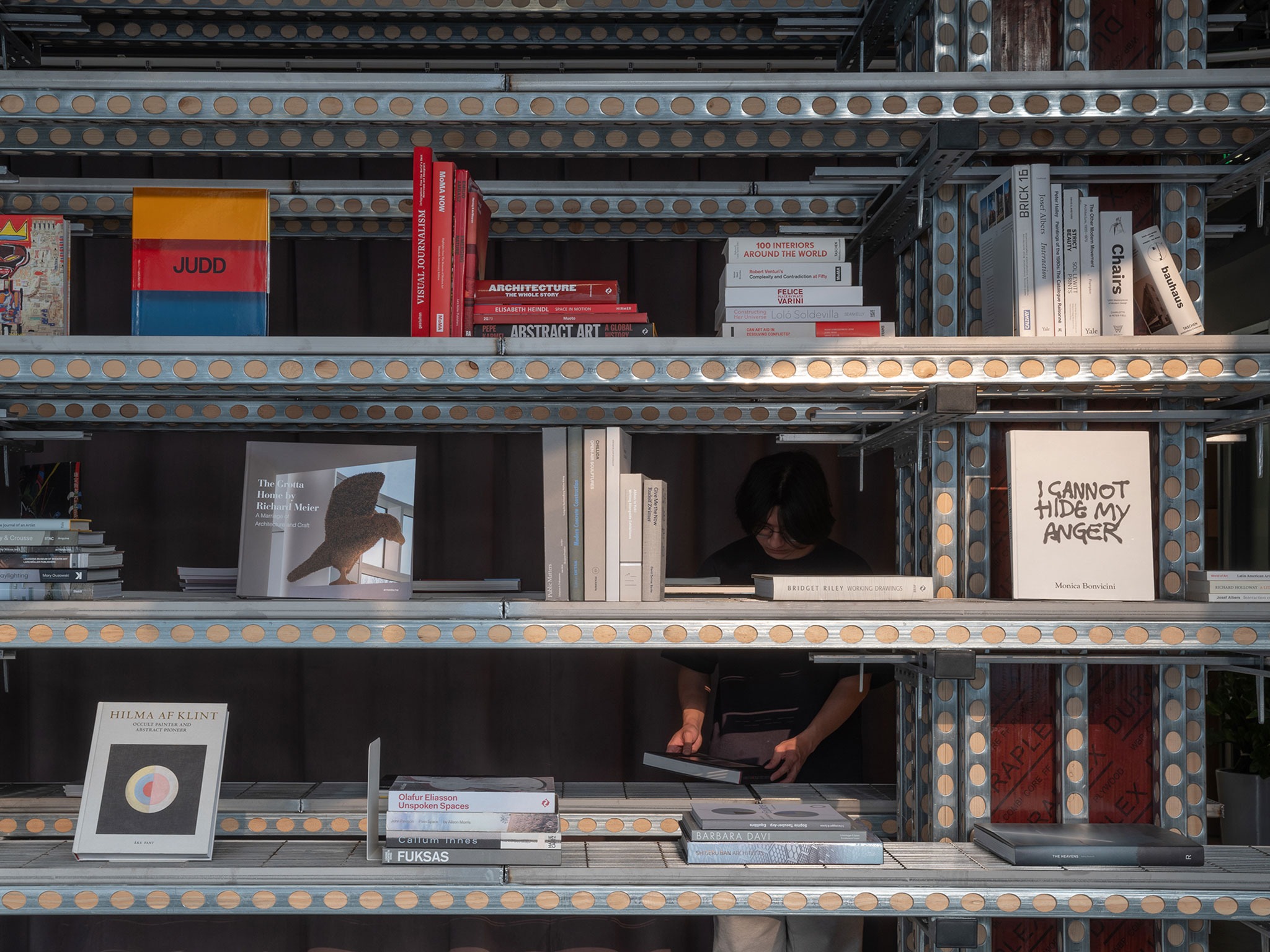
MGT Pallet Platform
MGT Pallet Platform: A fire-resistant pallet used in brick making, made of refractory fibres. When sealed with resin, it develops a marble-like pattern. In the 889GLO Art Space, it serves as a display board.
Bench
Fire-retardant PVC ventilation ducting: Fire-retardant plastic ducting designed for building ventilation systems, combining the lightweight and corrosion-resistant properties of PVC with fire safety features. Filled with plastic foam, it is reused as seating in the café area of the 889GLO Art Space.
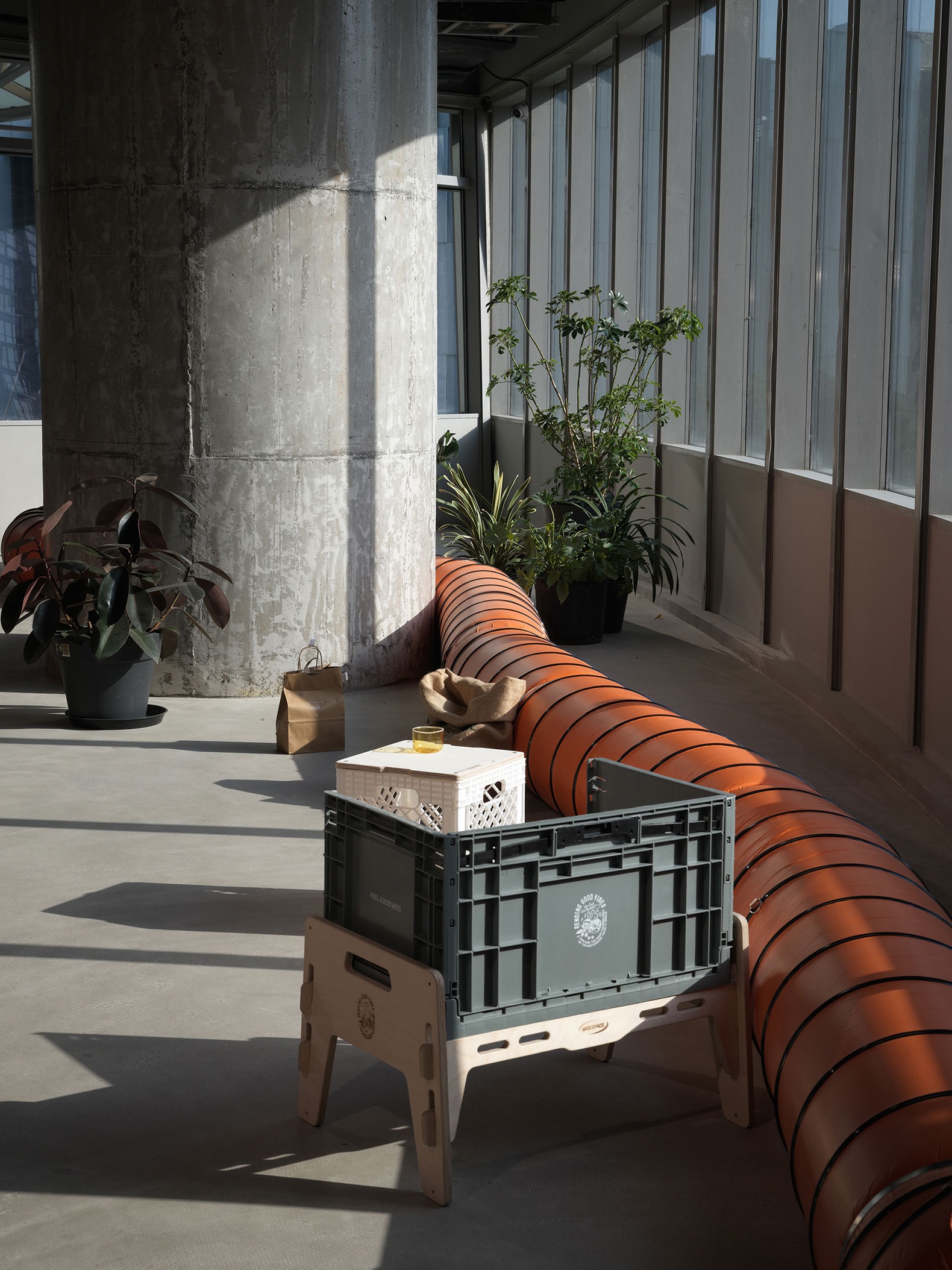
Bespoke lighting
Cooling tower infill heat dissipation panel: A core component of cooling towers, designed to maximise water-air contact area, prolong interaction time and improve heat exchange, significantly improving cooling efficiency. It incorporates LED strips and has been reused as a lighting fixture in the 889GLO Art Space cafeteria.
