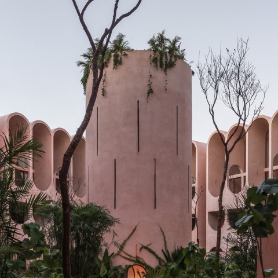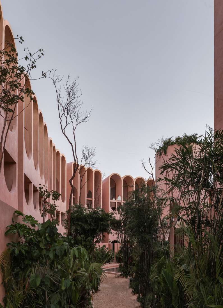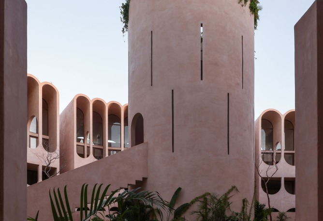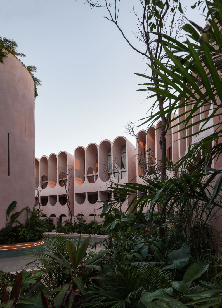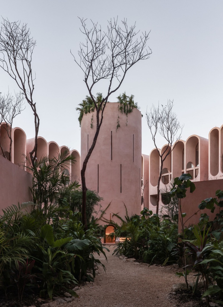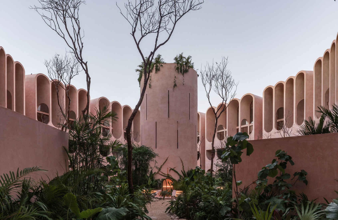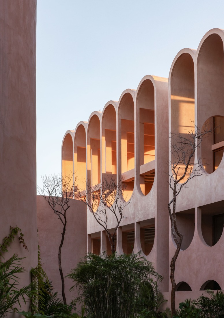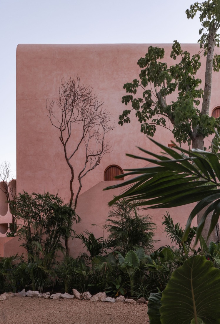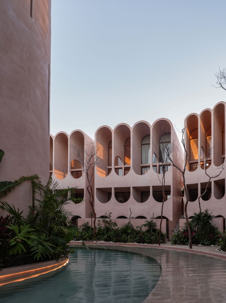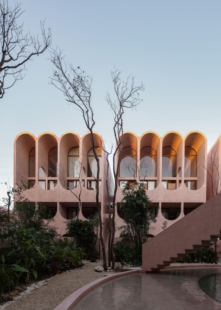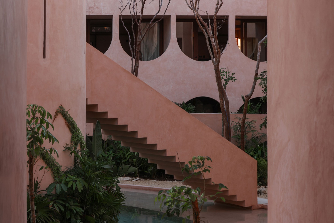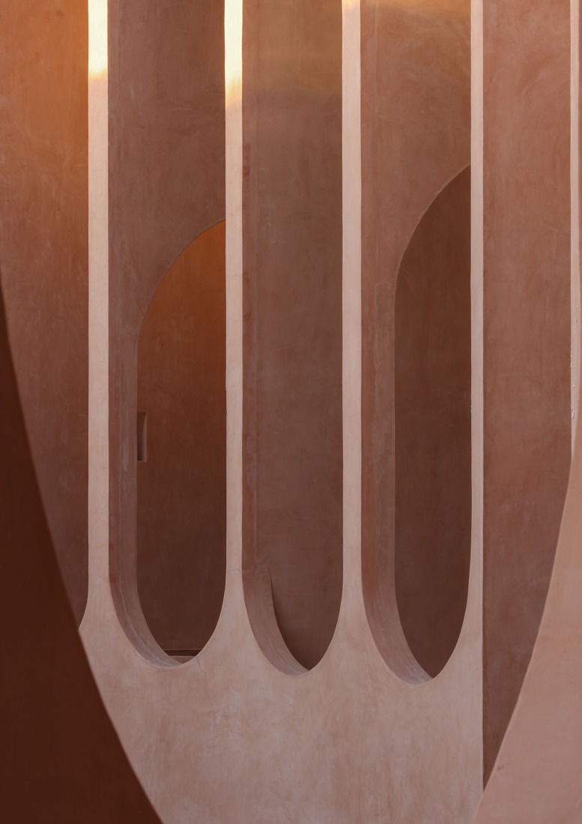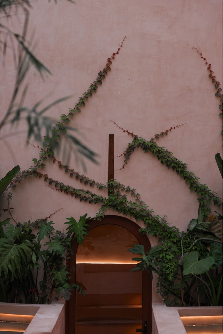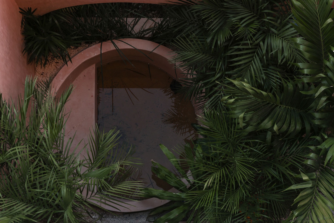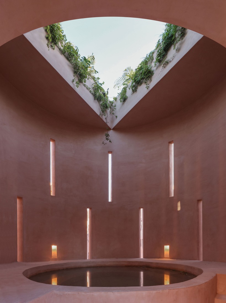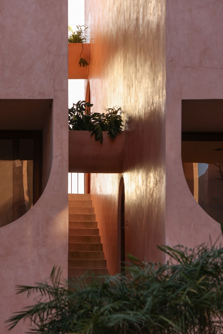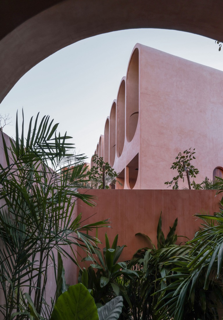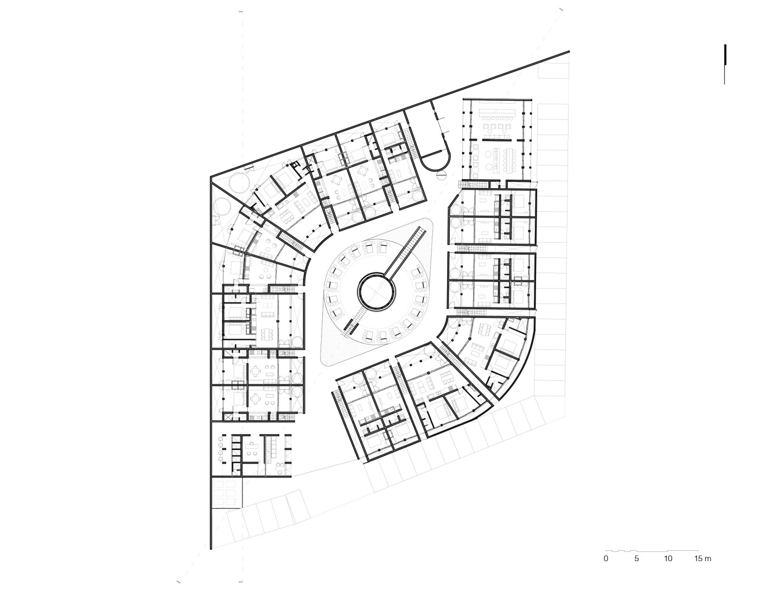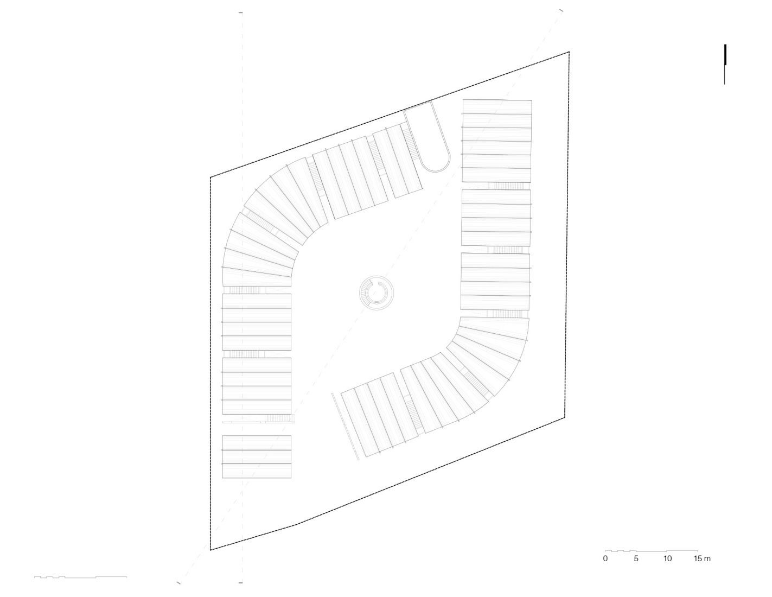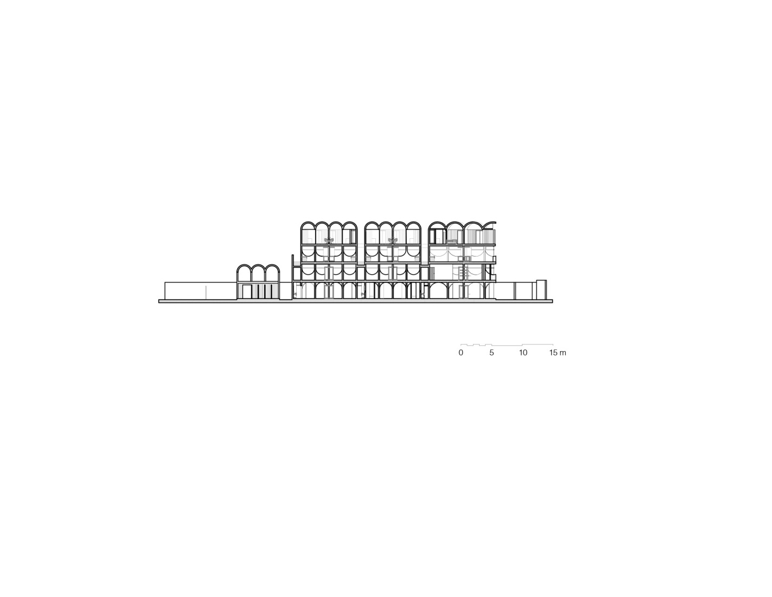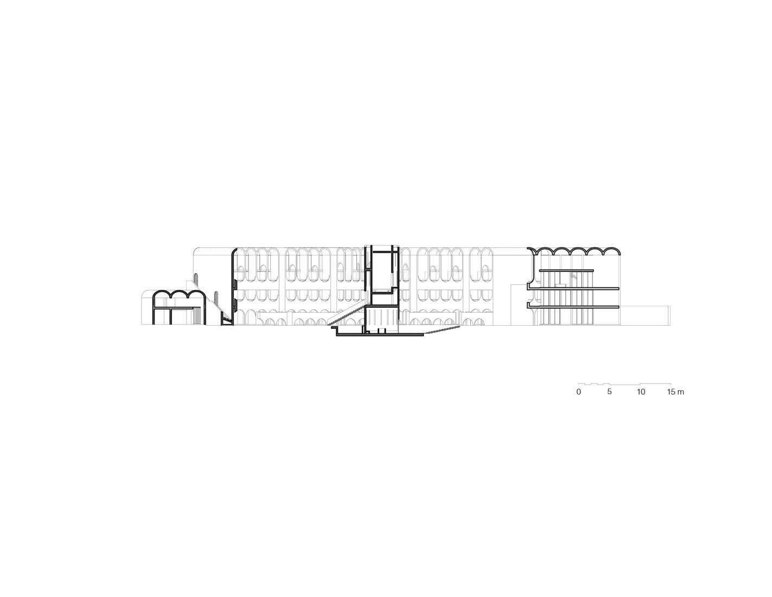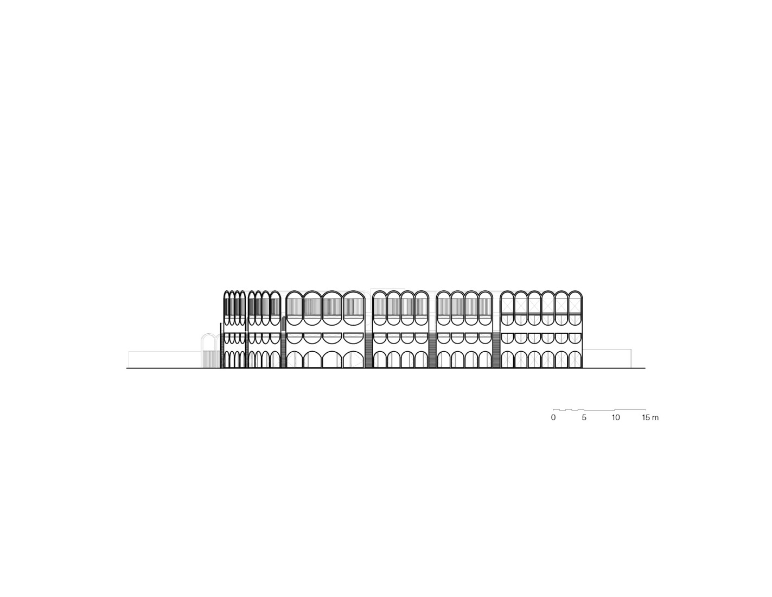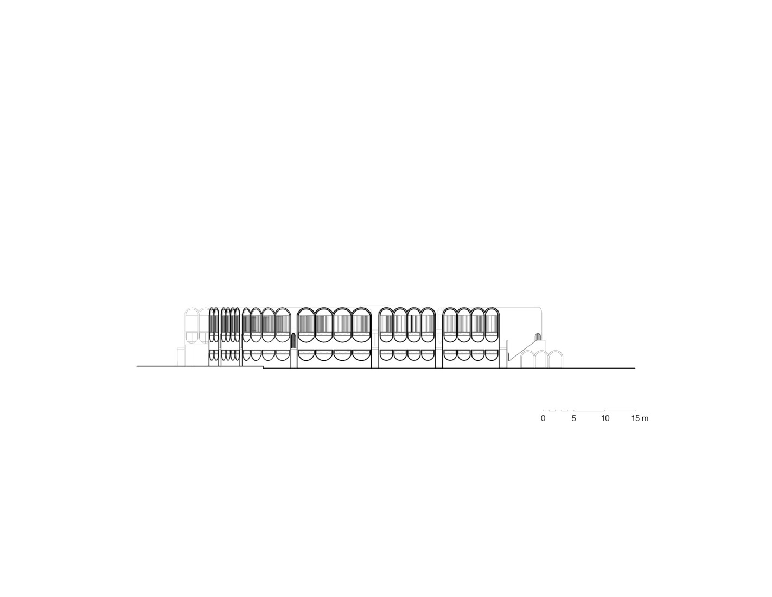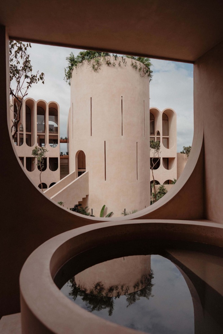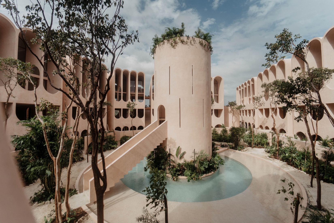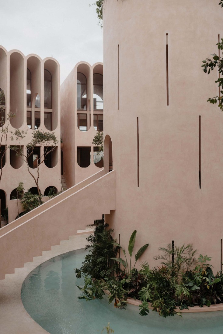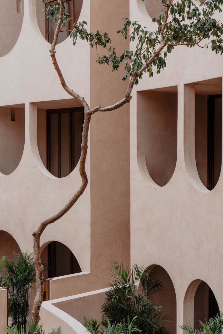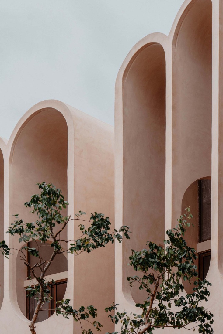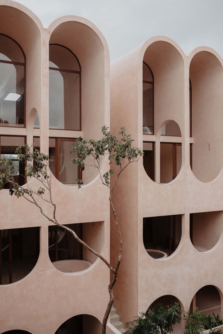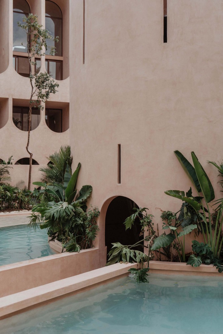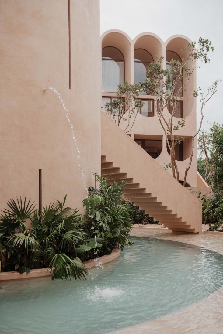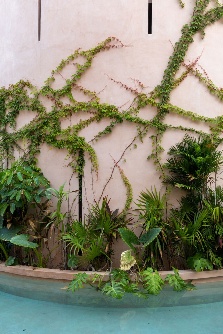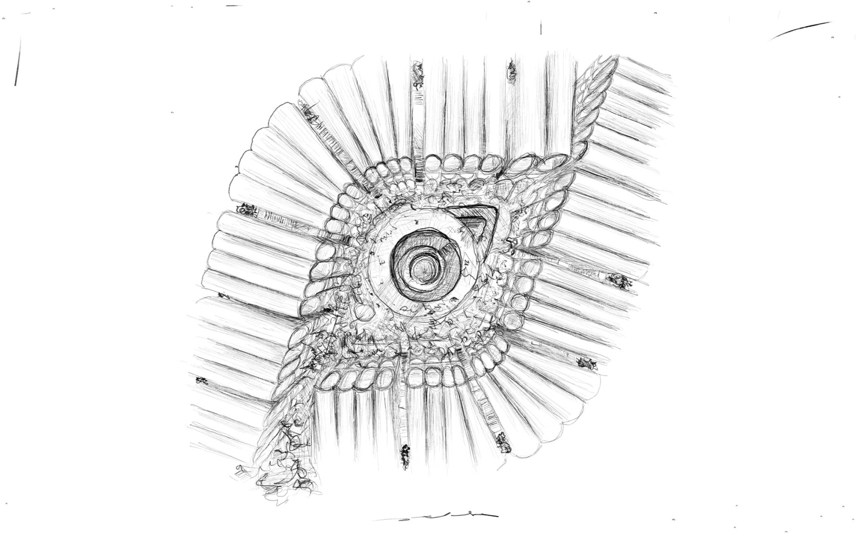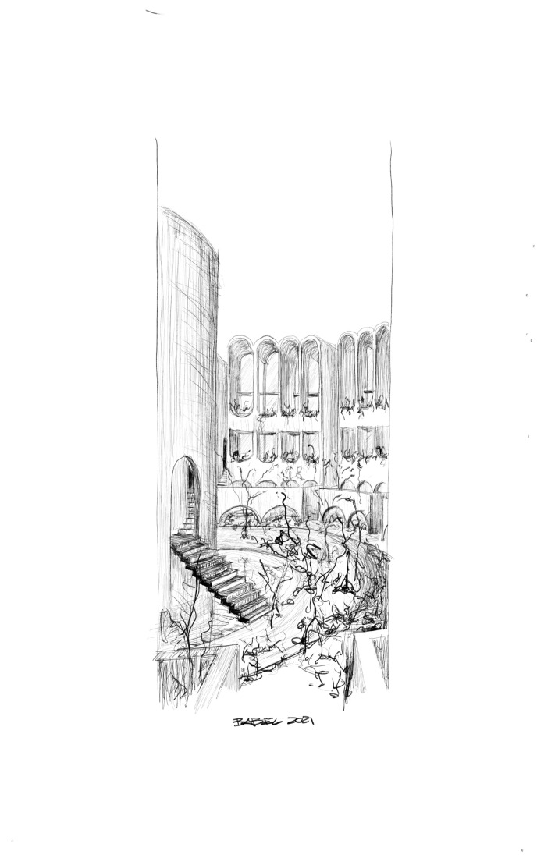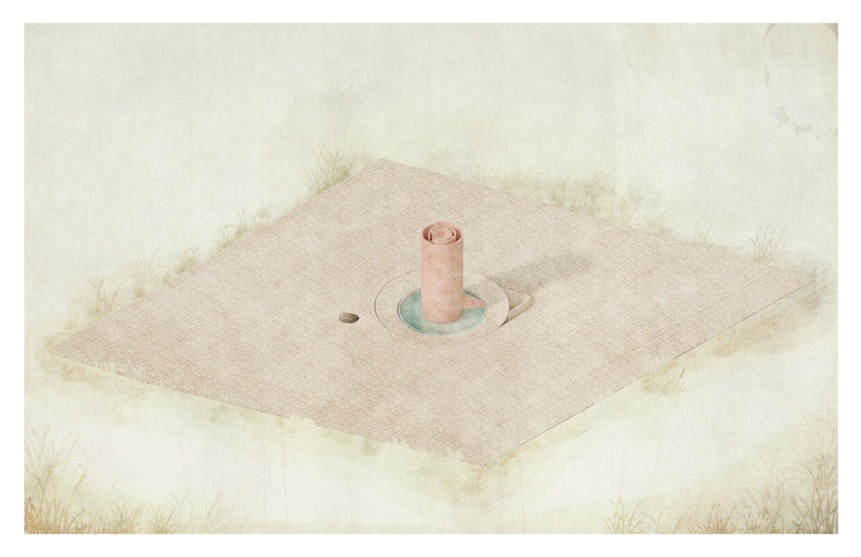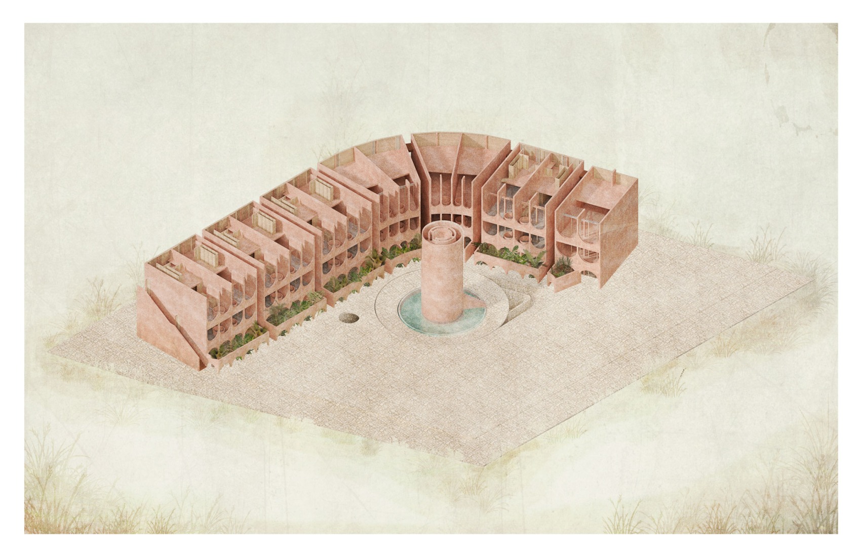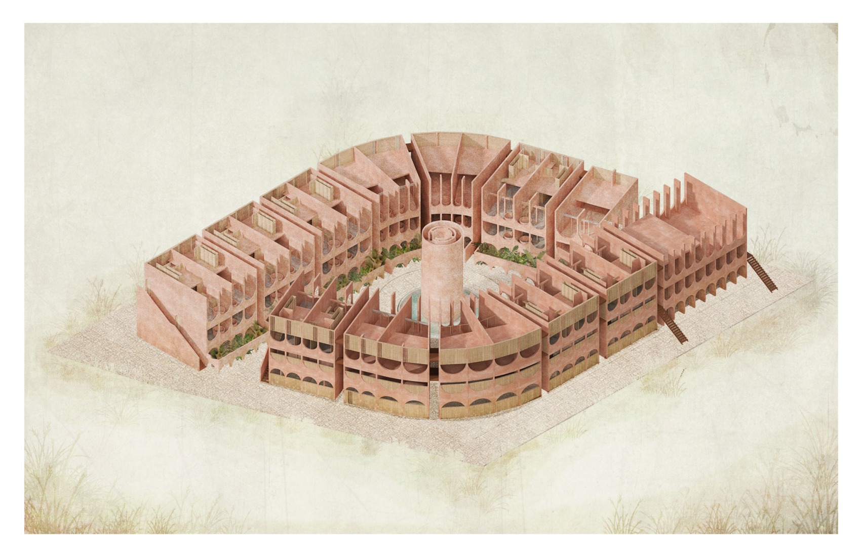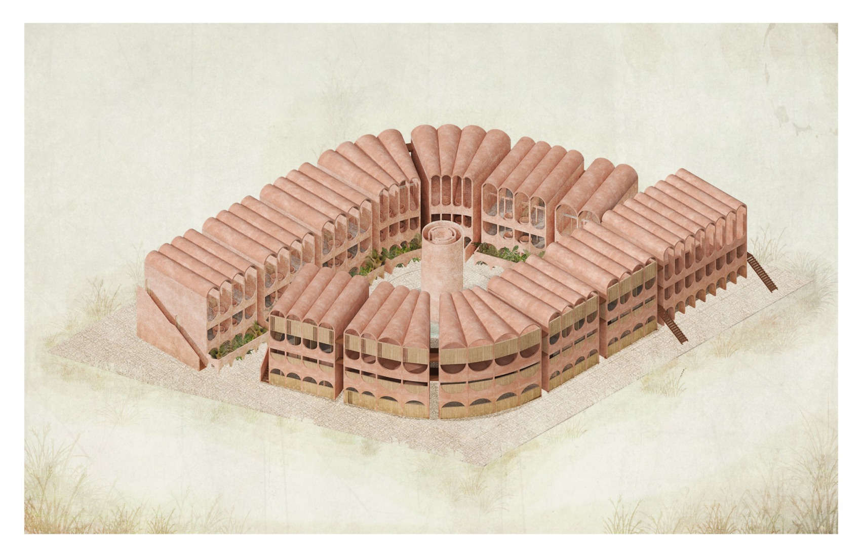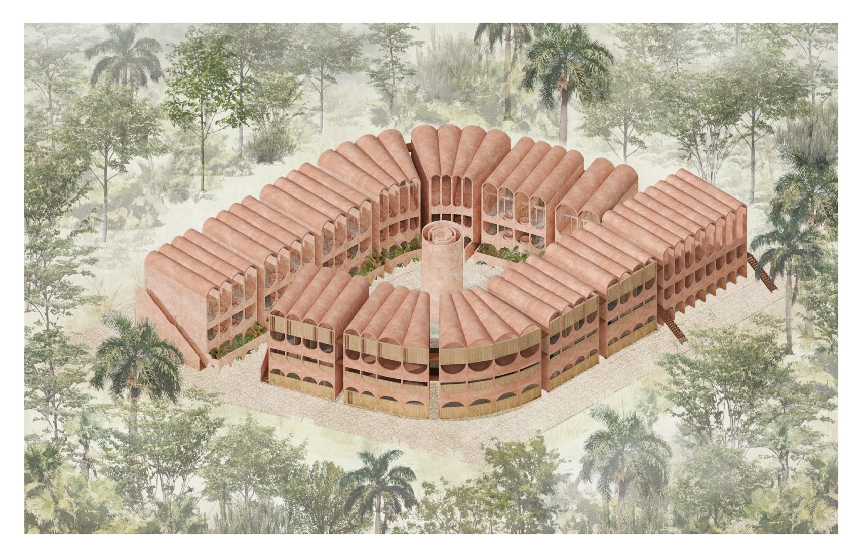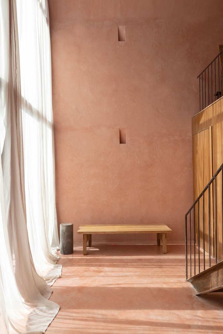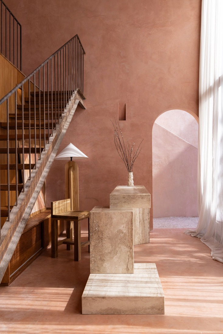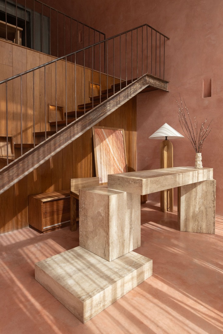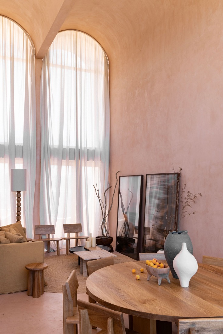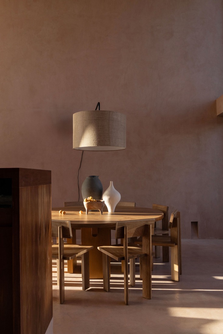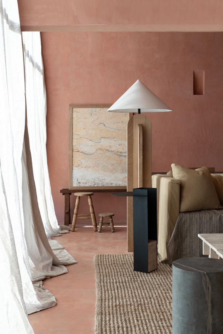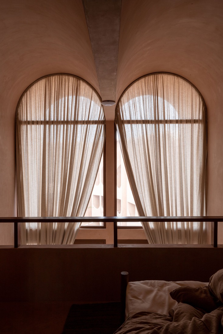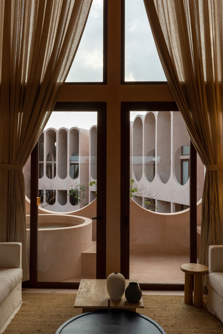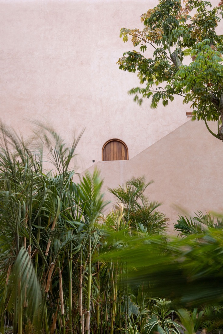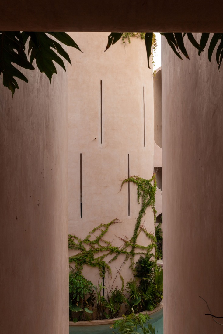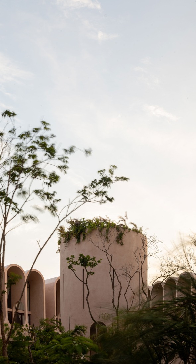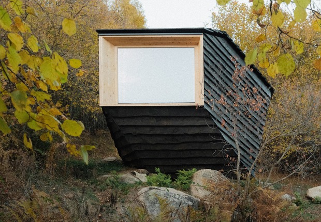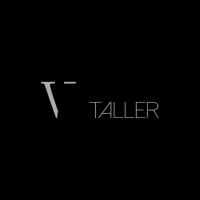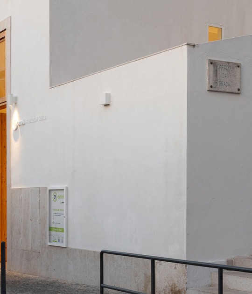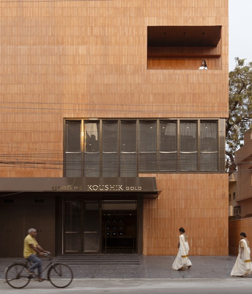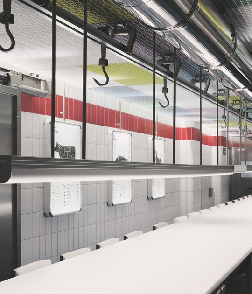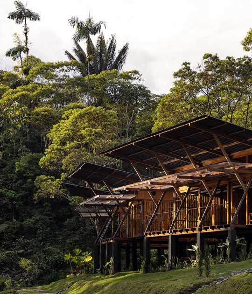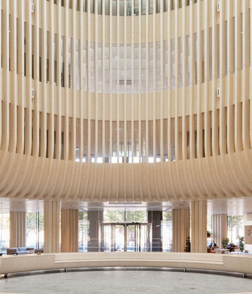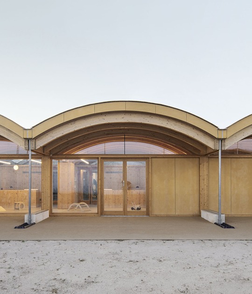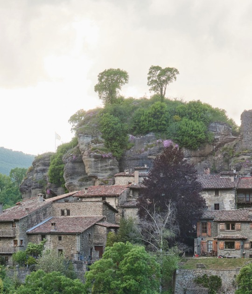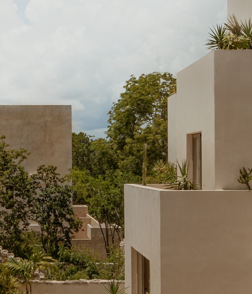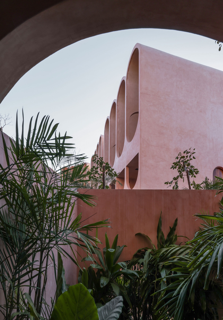
V Taller designed the complex to minimize its footprint on a site permeable to aquifer recharge, concentrating the program vertically and allowing the interior courtyard, open at its ends, to engage with the surrounding tropical vegetation. The result is a complex of 59 rooms on three levels, organized into two complementary curved volumes that embrace a central void, whose composition is shaped like an eye. The rest of the program includes coworking spaces, a spa, a restaurant and bar, a garden, a yoga studio, and an ASMR room, among other amenities.
Babel is characterized by its formal composition of walls and a series of arches, whose orientation and staggering channel fresh air currents. Arches and vaults contribute to heat dissipation, creating chambers and deep shadows that stabilize the interior. In this context, the arch acquires its threefold function: structural, luminous, and symbolic.
The main finish is achieved with chukum, a traditional lime-based stucco from the Yucatán Peninsula whose thermal conductivity is superior to typical synthetic finishes. Inside the units, a desaturated palette, white textiles—primarily linen—and tropical woods—such as Tzalam, Machiche, and Parota—in the joinery and furniture extend the quality of the light and harmonize with the surroundings.
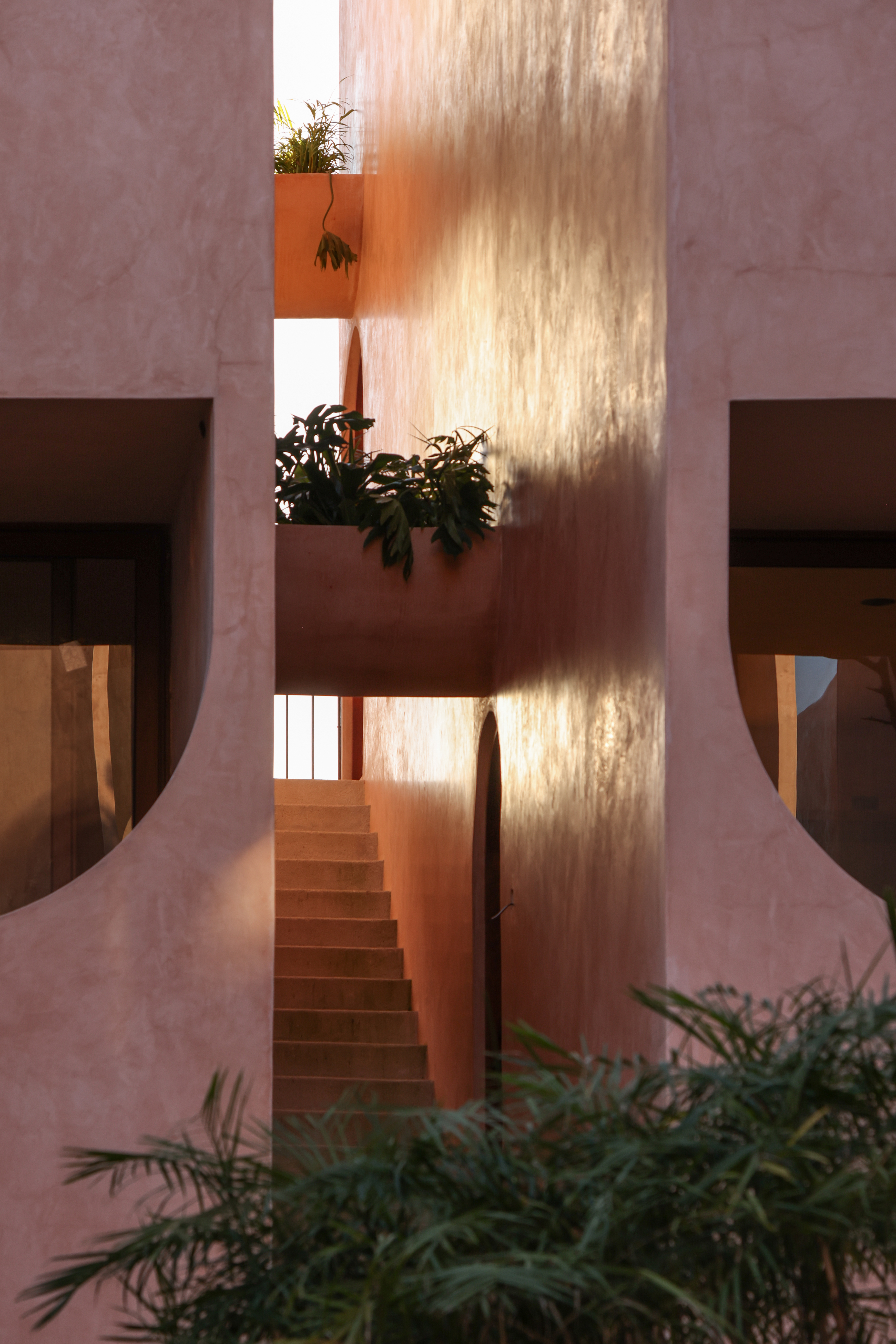
A regenerative complex. Babel by V Taller. Photograph by Albers Studio.
Project description by V Taller
Babel emerged as a response to a hotel and residential project in Tulum, Mexico, with a clear symbolic and formal premise outlined by the client—a tower and an architectural language defined by arches—which, when confronted with the landscape, transformed into an ethical statement: to build with the climate, with time, and with vegetation as raw material.
On the urban fringe of Tulum, where tourist pressure has led to deforestation and infrastructure overload, the site appeared surrounded by jungle with virtually no urban impact; aside from the previous footprint of intervention on the plot, the environment remained untouched. Faced with this observation, the project ceased to be merely the materialization of a volumetric idea and became a profound reflection: how to build without disregarding ecological logic? How to add environmental value without sacrificing spatial clarity? How to anchor a tourist and residential program to a territory that demands prudence, restoration, and continuity?
The response was formulated as a stance rather than a gesture: to rebuild the link between the built environment and nature, to breathe life back into the place and respectfully reintegrate it into the surrounding ecological matrix. Babel thus aspires to be both a refuge and an ethical statement, a flexible and sustainable framework for cohabitation that anticipates climatic, social, and economic transformations without becoming an isolated enclave. The aim is not simply to create a habitable complex, but rather to propose a long-term canvas where human life and the ecosystem find balance and a shared rhythm.

To sustain this intention, the key decision was not to expand the footprint, but to reduce it: to concentrate density vertically, return land to the forest, and transform the open space into an environmental regulator. Instead of deploying horizontal corridors that multiply impermeable surfaces, circulation is grouped into highly efficient vertical cores. Thus, the project develops 6,176 m² of construction on a 3,510 m² site, limiting its effective footprint to 2,155 m²—a strategy that reduces land consumption by almost 40% compared to horizontal developments—and promotes aquifer recharge by preserving permeable surfaces and reforestation areas. This “land economy” aligns with urban evidence that associates vertical compactness with up to 30% less urban sprawl and environmental externalities, shifting territorial pressure toward a more compact and manageable pattern. Far from contradicting profitability, it reinforces it: optimizing land use, shortening commutes, minimizing interference with the landscape, and preserving views that also contribute to the project's value.
The site plan was designed according to this principle: two complementary curves form an eye-shaped floor plan that embraces a central void. This void—a courtyard, microclimate regulator, and social heart—organizes the complex and gives it a recognizable rhythm. Around it are arranged 59 units on three levels, combining residential and hotel accommodations to sustain year-round life without succumbing to tourist seasonality. This blend is not a commercial strategy but a grammar of livability: kitchen, living-dining room, bathroom, garden with jacuzzi, and bedroom are modulated according to their position on the curve, so that each dwelling fine-tunes its openness and shade to the specific conditions of the site, reinforcing the continuity between interior and exterior. When the program expands into the common area—a coworking space immersed in vegetation; a spa with herbal steam baths, massage cabins, and meditation areas; a restaurant and bar with vegetarian options and mocktails made with local ingredients; a Zen garden; a yoga studio; and even an ASMR room with a "sleep concierge"—Babel maintains an everyday ecosystem that eschews the object-based resort model to propose low-intensity wellness routines, integrated with the atmosphere of the courtyard and the rhythm of the light.
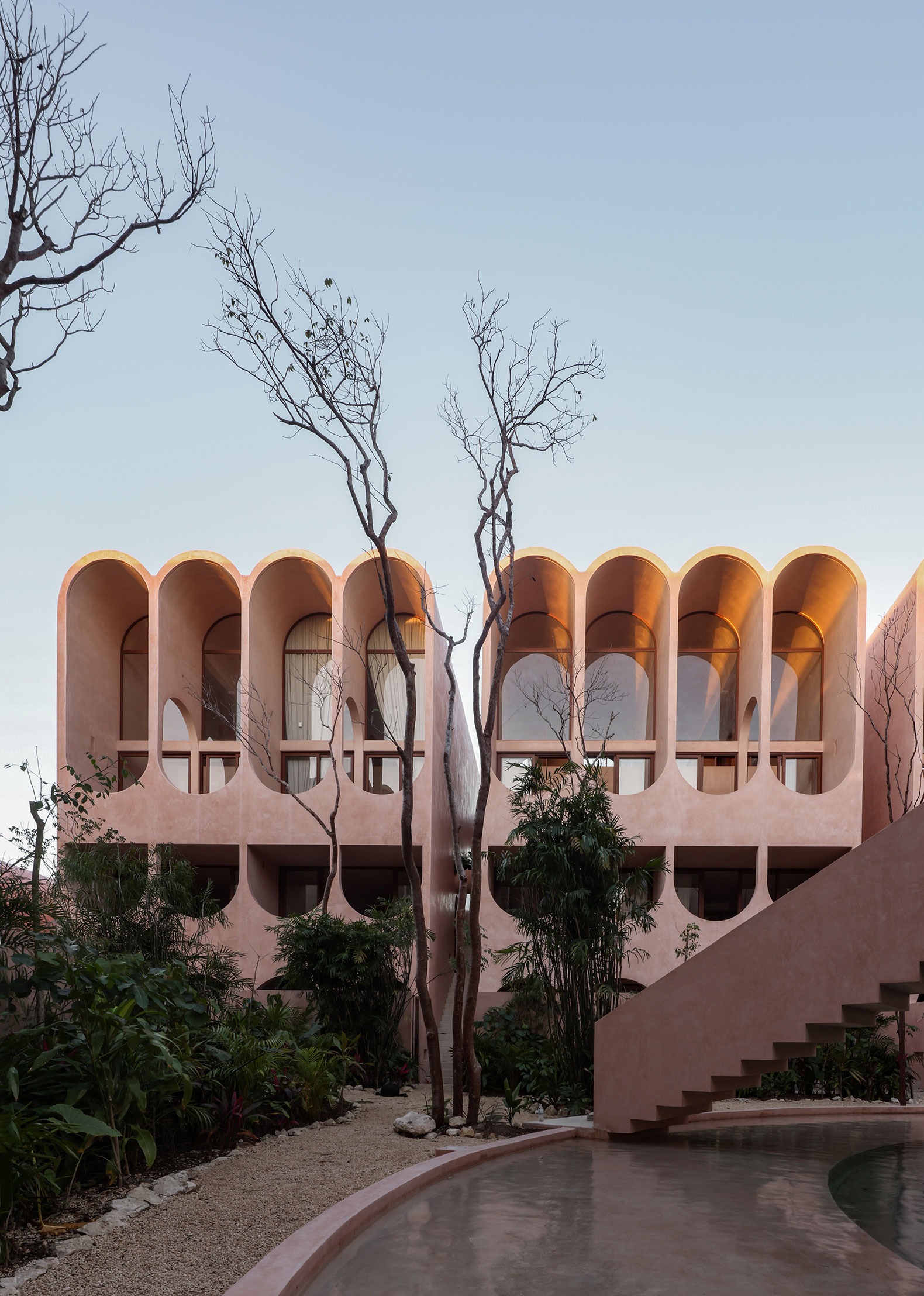
The tower requested by the client finds its exact place at the geometric centroid of these two curves. It doesn't impose itself as an arbitrary landmark; it organizes, guides, and orders. Its presence is crucial: it structures pathways, provides a reference point, and, at the same time, respects the fluidity of the courtyard. The tower's interior reinterprets the hammam tradition: rigorous control of light, understated materiality, and atmospheres capable of leading to introspection. Small skylights filter the natural light and allow the day to paint a shifting relief of shadows. The cylinder culminates in a triangular opening that functions as a stargazing platform; the gaze is isolated from lateral distractions and rises, clear and unobstructed, to make the sky another element of the project.
At the foot of the tower, a circular pool underscores the geometry of the courtyard and acts as a subtle threshold between architecture and nature. Its reflections amplify spatial perception; its mass of water tempers the air, softens the temperature of the core, and the shade cast by the bays contributes to a stable microclimate throughout the day. In Babel, water is part of the thermal system, which, along with the inertia of the walls and cross ventilation, reduces internal loads and dependence on active supports.
Light, throughout the entire complex, becomes structural. The interaction between curved surfaces and natural radiation causes walls and vaults to change character throughout the day. Access to the units encapsulates this spatial pedagogy: staircases conceived as tunnels of light lead upwards, narrow and precise, until the zenithal lighting guides the final stretch and the space opens up with double-height spaces and arches that expand the volume. The sequence of compression and decompression teaches one to read the building, to understand that architecture moves to the rhythm of light, that each threshold reprograms attention.
The landscape accompanies this choreography as an active element. A gradient of vegetation regulates the transition from public to private: it manages views, modulates shadows, mitigates winds, introduces habitable dimness, and weaves ecological continuity between the exterior and interior. The vegetation filters and reveals, protects and opens, forming layers of intimacy that respond to the diverse uses and rhythms of each space.
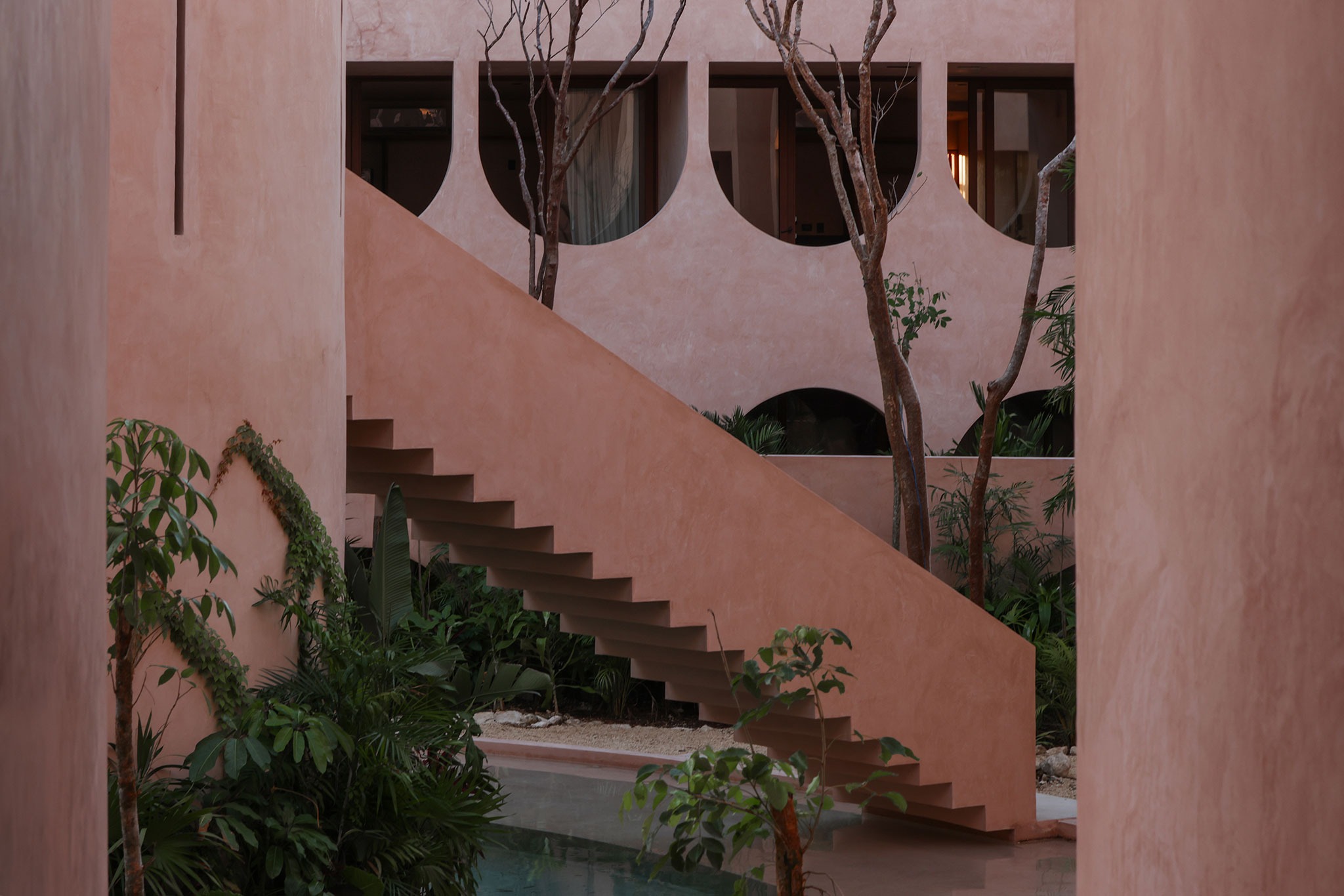
The materiality supports this climate-conscious approach without losing its cultural connection. The main plaster finish is chukum, a traditional lime-based stucco from the Yucatán Peninsula whose thermal conductivity is superior to typical synthetic finishes. In addition to its hygroscopic inertia, this material minimizes maintenance—interventions are far less frequent than those required for conventional stucco—and extends the finish's lifespan potentially beyond the common 50–80 years, with a mineral patina that integrates the building into the landscape. Inside the units, a muted palette, white textiles—primarily linen—and tropical woods—such as Tzalam, Machiche, and Parota—in the joinery and furniture extend the quality of the light and engage with the surroundings. Clay pieces serve as artisanal accents that ground the experience in local knowledge. This is not a neutral aesthetic, but rather an active restraint that allows the climate, shade, and sounds of the vegetation to complete the everyday scene.
The site's technical limitations—including the impossibility of using flat roofs for equipment—led to integrated solutions. The systems are housed in the vertical cores, where they find order, access, and maintenance without interfering with facades or rooflines. This operational compactness reduces travel distances, simplifies inspections, and protects the architectural expression, while also freeing up roofs and perimeters for passive performance: fewer obstacles, fewer hot spots, less visual noise.
In environmental terms, Babel works with the climate rather than against it. The orientation and staggered levels channel fresh air currents; arches and vaults contribute to heat dissipation, creating chambers and deep shadows that stabilize the interior. The courtyard water, the layered vegetation, and the thermal mass of the walls form a system that dampens daily temperature fluctuations, making comfort a result of the geometry, not a mechanical addition. Accessibility is addressed with the same logic of clarity: legible signage, unobstructed pathways, resting points, and handholds are integrated without disrupting the formal continuity of the building.
In this context, the arch acquires its threefold function: structural, luminous, and symbolic. It resolves loads and allows light that enhances spatial continuity; it filters radiation to produce deep shadows and accents of penumbra; and it acts as an interface between realms: nature and architecture, public and private space, seclusion and openness. There is no literal quotation from historical repertoires; there is a disciplined use of a form capable of ordering, mediating, and giving meaning.
Everything converges on a notion of durability that transcends mere technique. Durability is, indeed, choosing materials that age gracefully in a demanding climate and organizing equipment for easy maintenance. But above all, it is proposing a way of living that is attentive to the site, capable of transforming light, water, and vegetation into the very essence of the project and, therefore, into shared value. This is why Babel is not presented as an isolated object but as a regenerative agent: it reduces its footprint, concentrates density vertically, frees up land for natural processes, and proposes a tourism development that is not content with minimizing damage, but rather aspires to give back to the landscape and the community more than it takes.
In this balance, the client's expectations are met without sacrificing the inherent intelligence of the site. The tower exists—and provides order; the arches are present—and create atmospheres; the mix of spaces ensures activity and economy; and yet, what remains is the experience.
