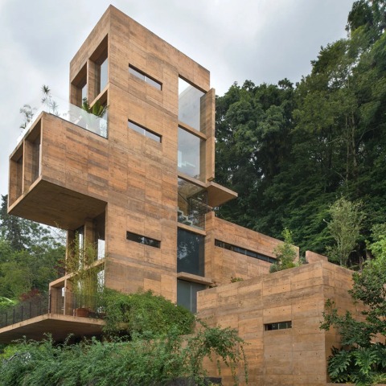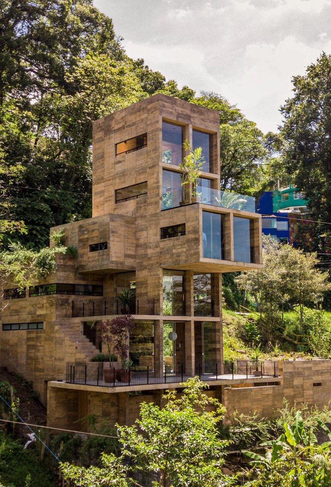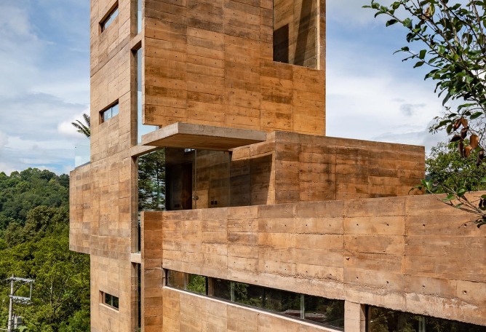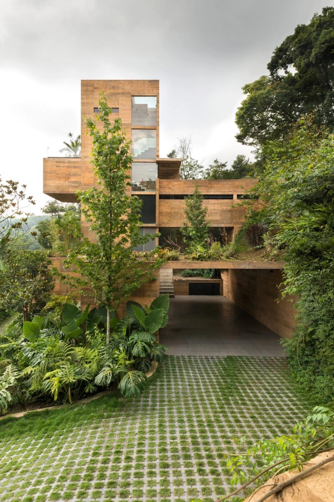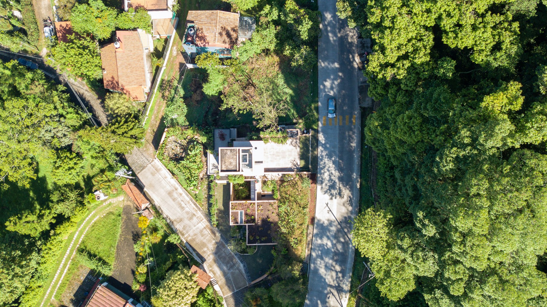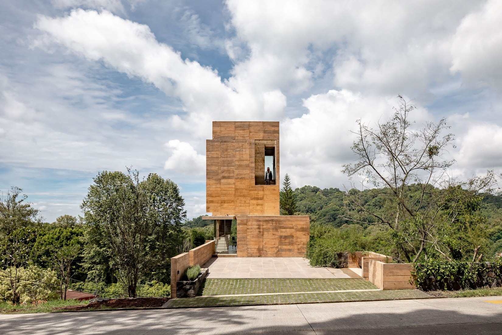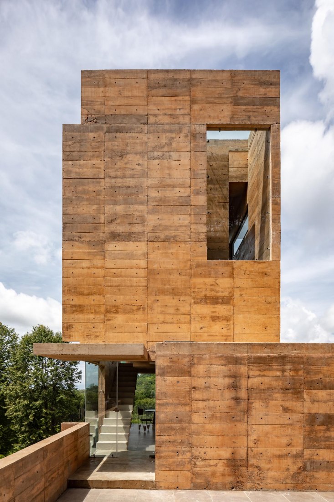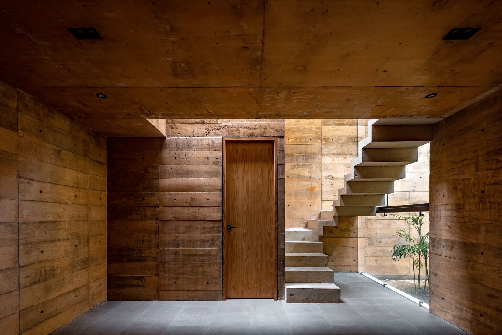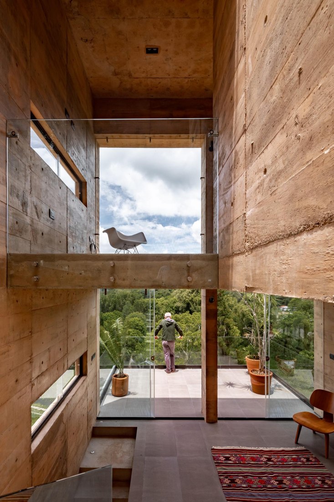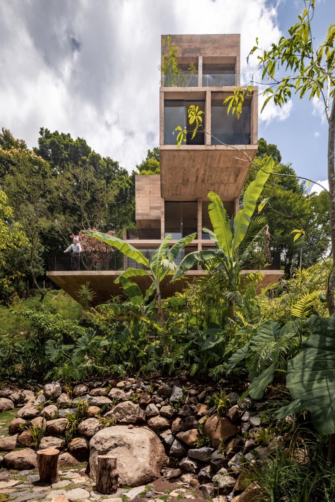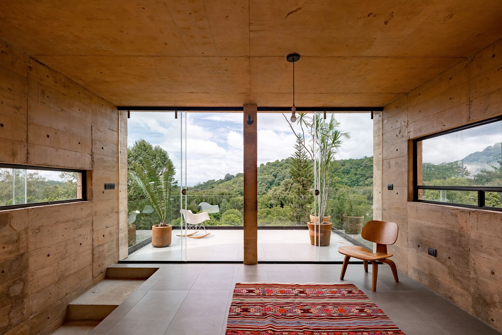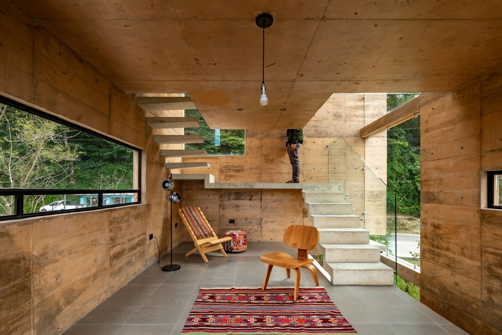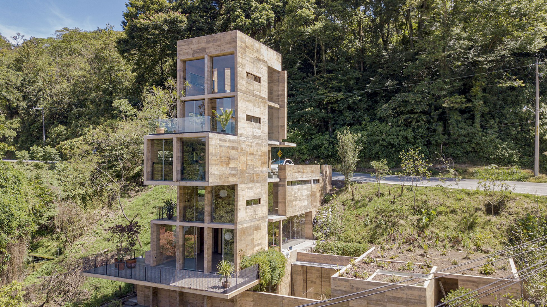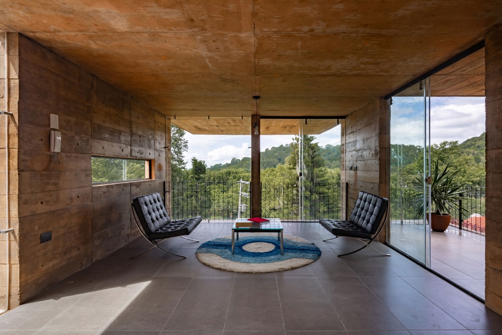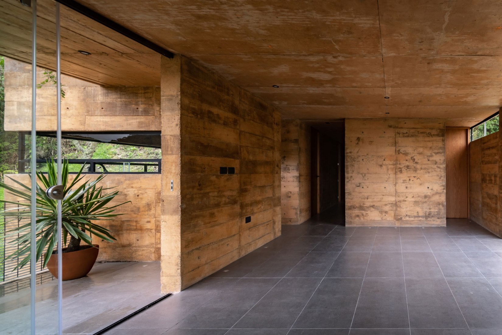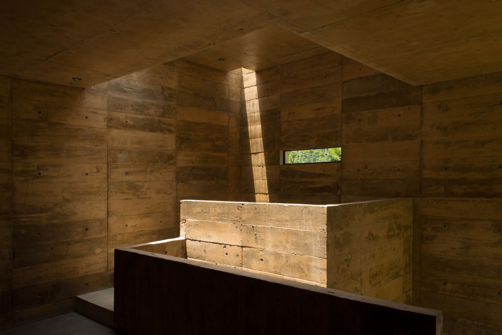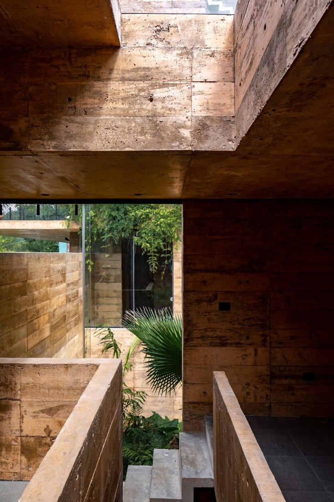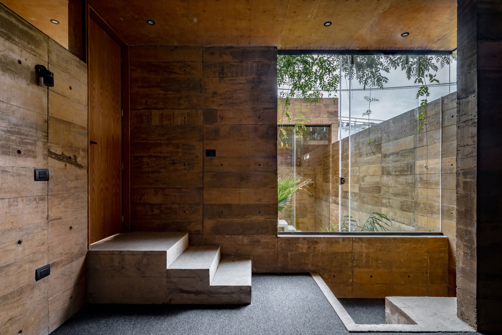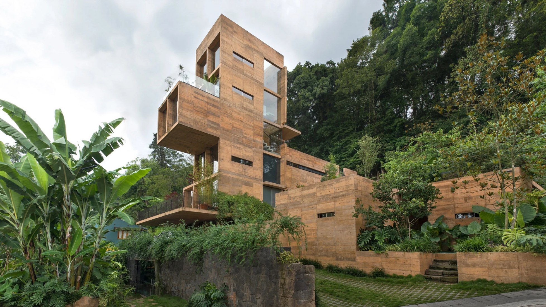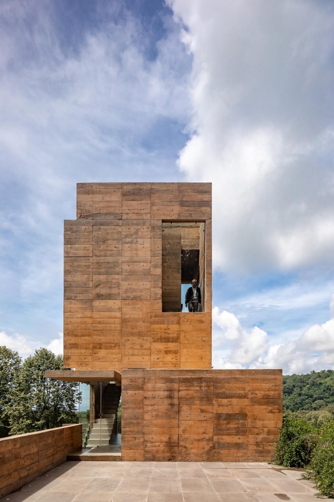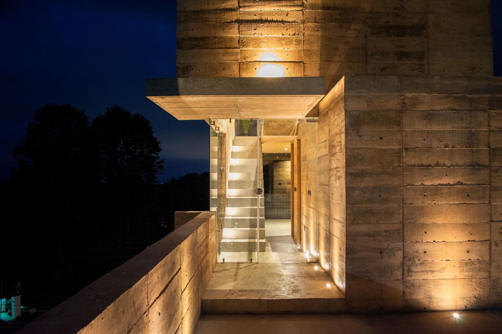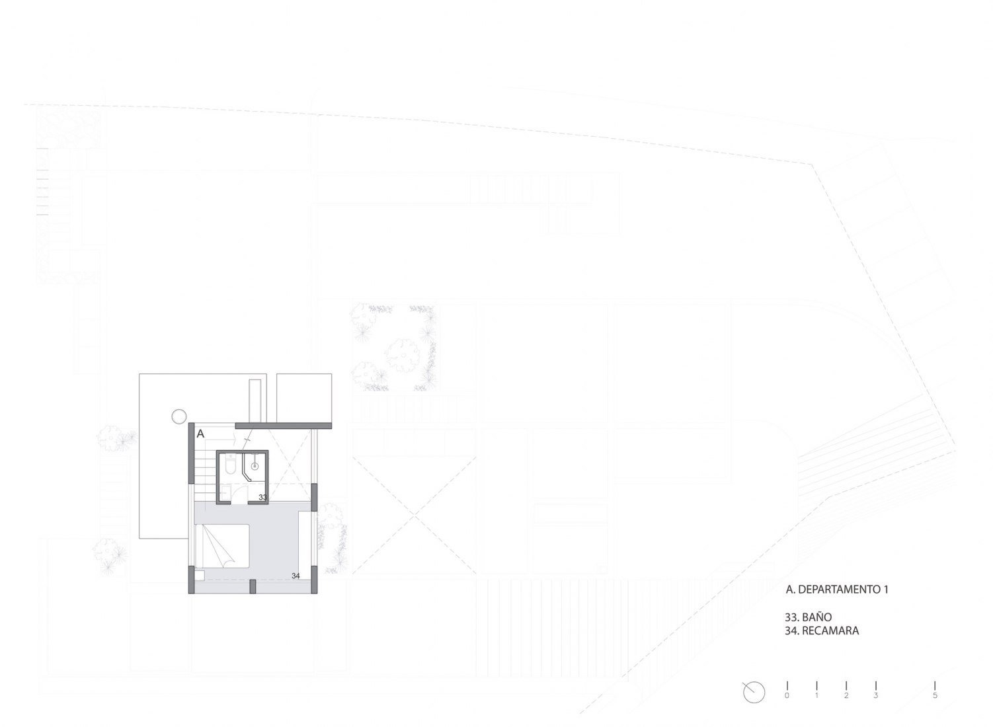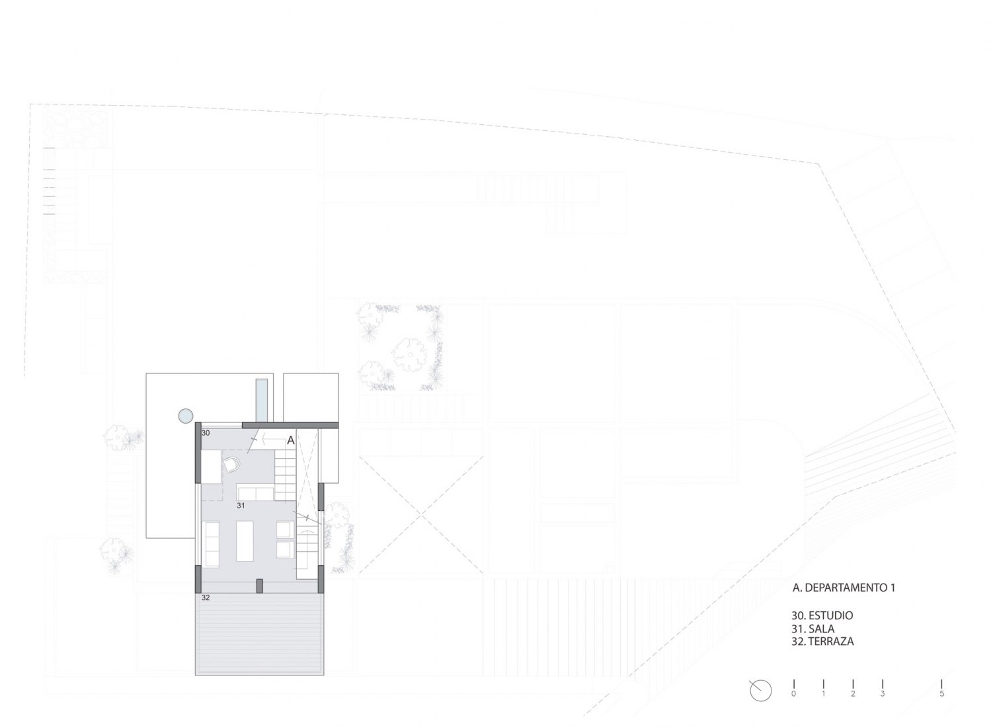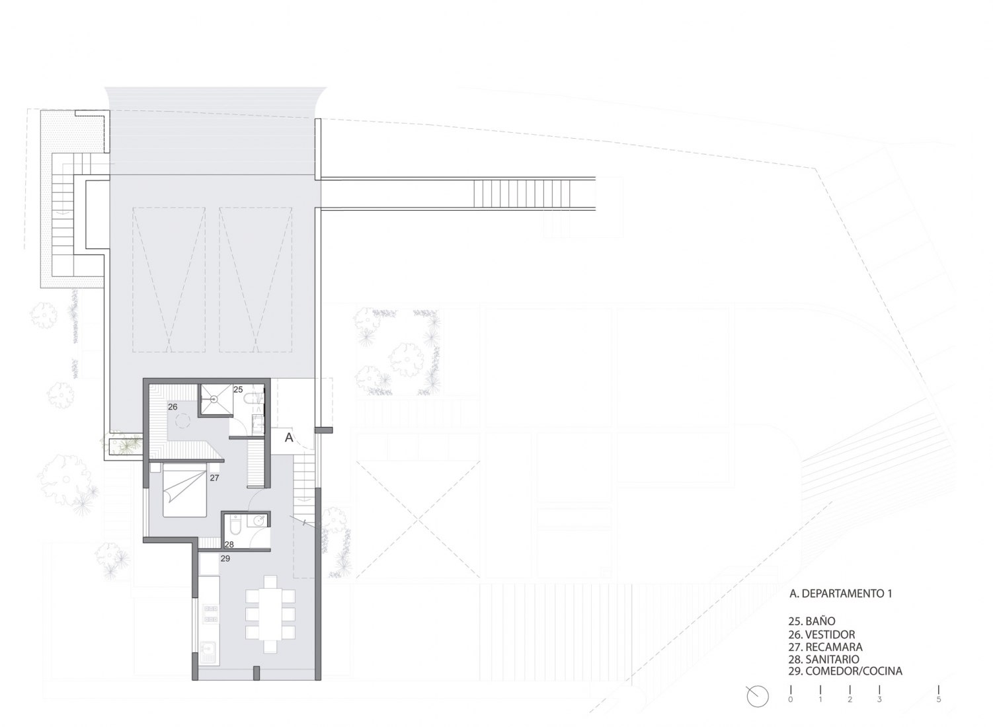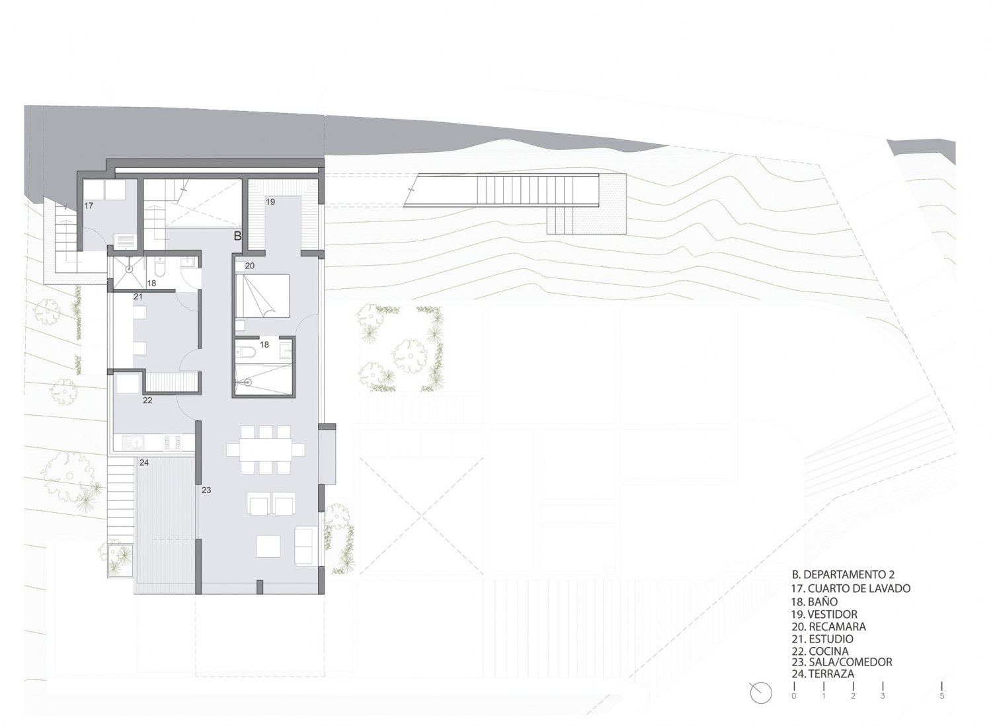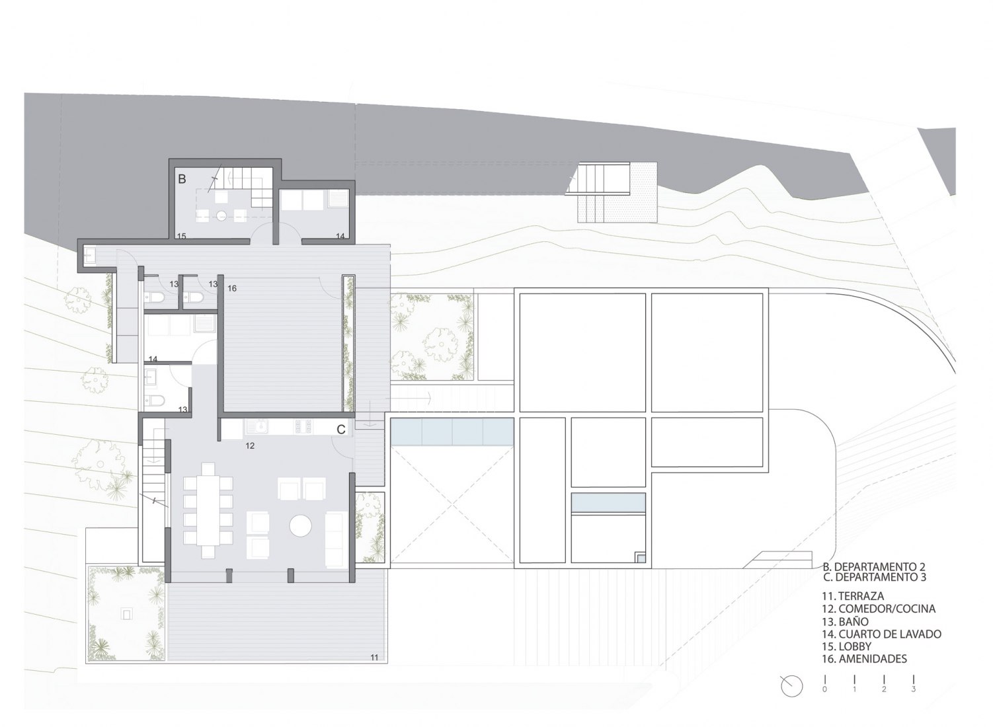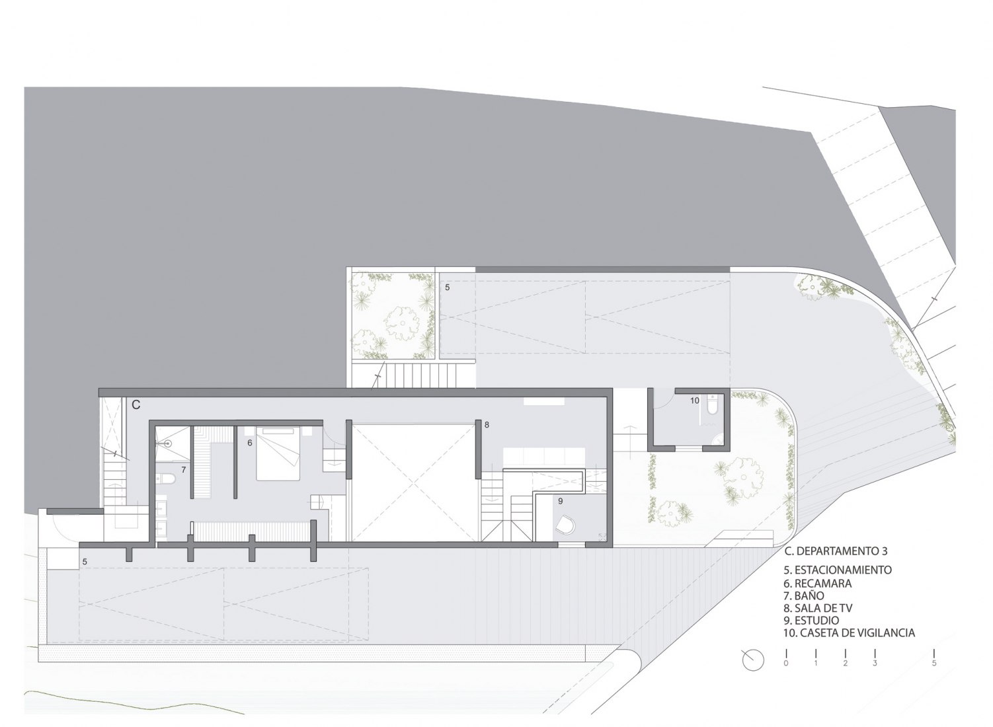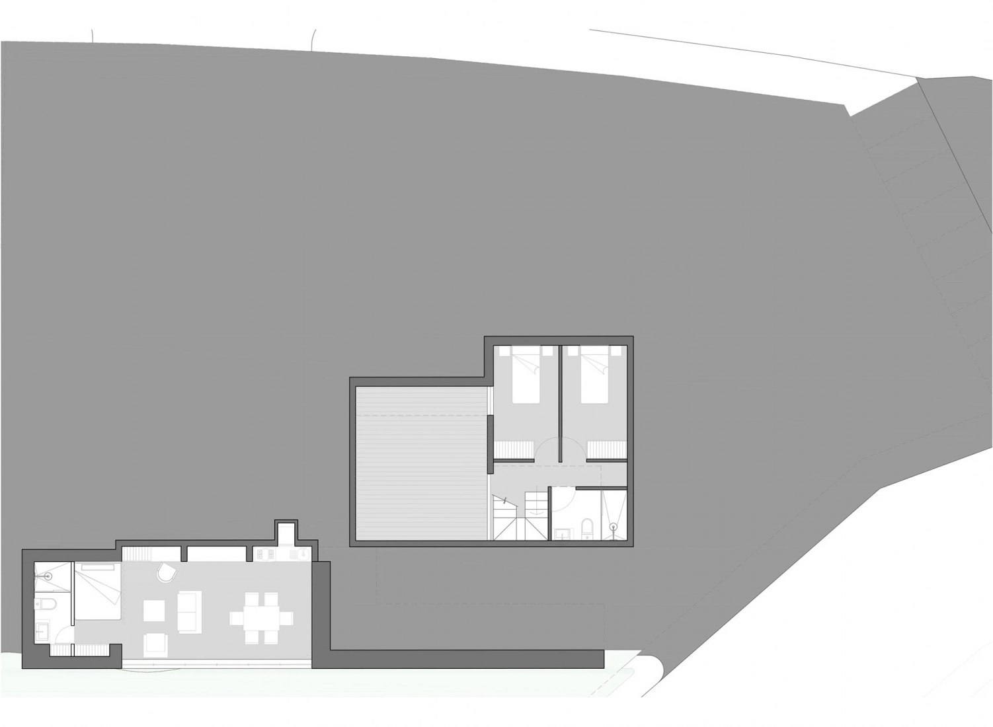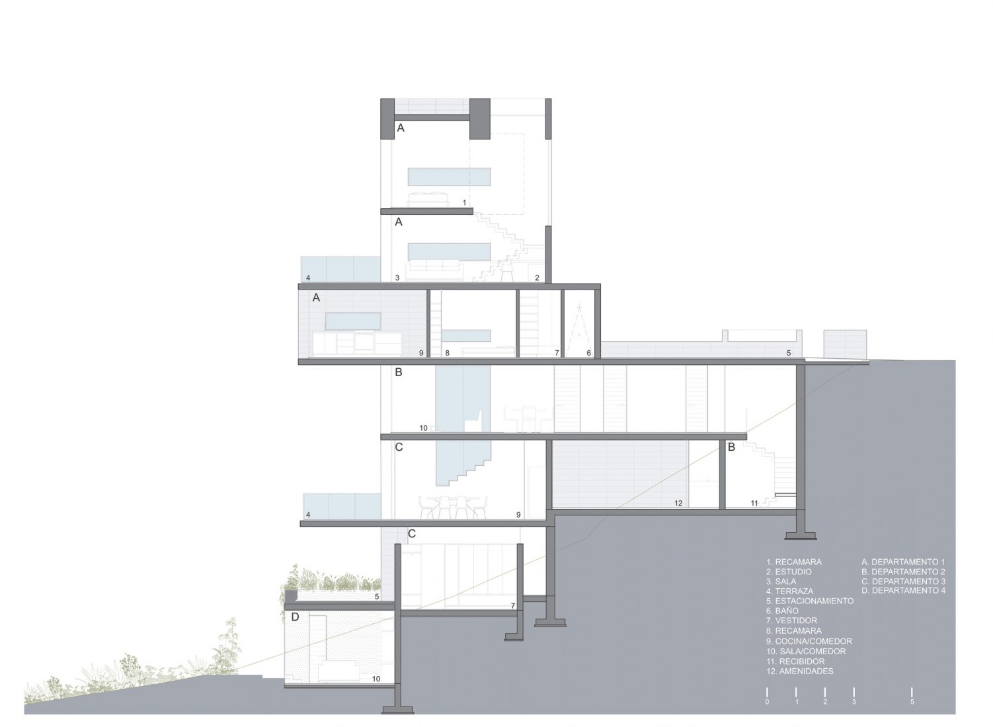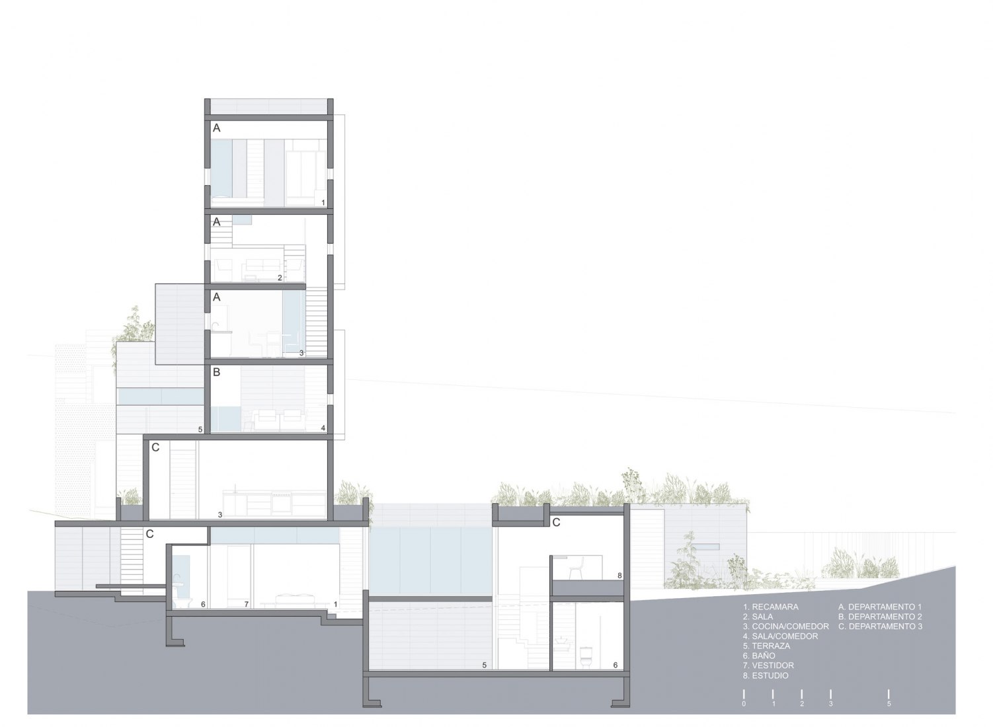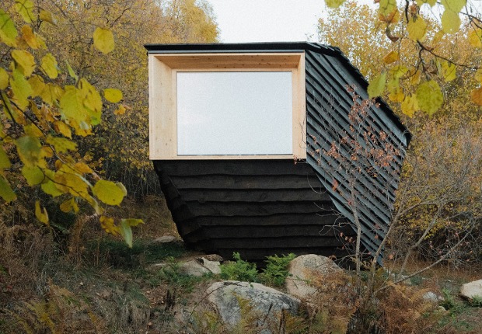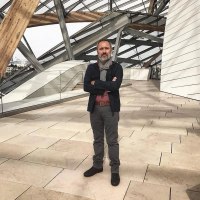The build area is 470 square meters seeking plastically to allude to materials such as wood, adobe, clay and earth tones, using concrete pigmented with minerals from the site. Alongside the homes, on the 50% free area, the project included 31 new trees and roughly eight plants per square metre.
From the street, the access is direct to the second-floor apartment, designing an additional cantilever at the side of the building that extends the living area of this home. Each of the apartments has a different configuration and size, playing with the views of the surroundings.
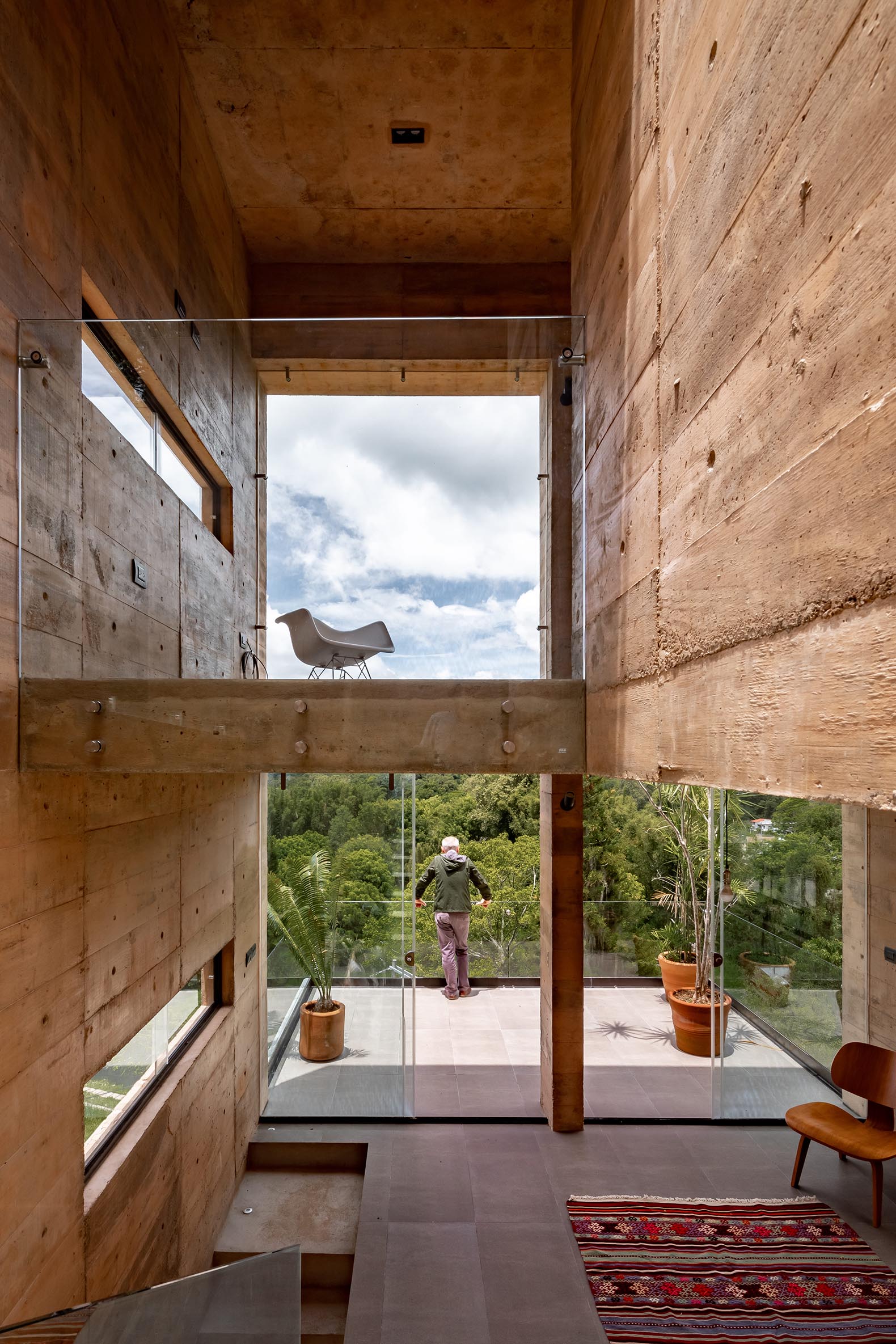
Zoncuantla apartments by Rafael Pardo. Photography by Onnis Luque and Naser Nader.
Project description by Rafael Pardo
The project is located in the cloud forest of the old Xalapa - Coatepec highway in terrain with privileged panoramic qualities; In this polygonal and in correspondence with the slope of the lot, the design is proposed seeking to emphasise the views for all the apartments and encourage the contemplation of the environment.
On 760 square meters of land, the building is displaced, leaving a footprint of green area with more than 50% of the property, using roof terraces as green area and terrace. A braza stone wall, typical of the site, forms a base on which the building sits; adopastos are used in parking lots, minimizing the invasion of the car.
Four apartments make up the condominium; the ground floor apartment dialogues with a garden that contains endemic vegetation, while the upper levels get panoramic views of the surroundings assisted by terraces to expand the social space. The project invites various recreational routes, on each level, moving from public spaces to private areas.
The total area of departments is 470 square meters of construction seeking optimization of space without neglecting the quality of the different atmospheres. Plastically, the project alludes to materials such as wood, adobe, clay and earth tones.
