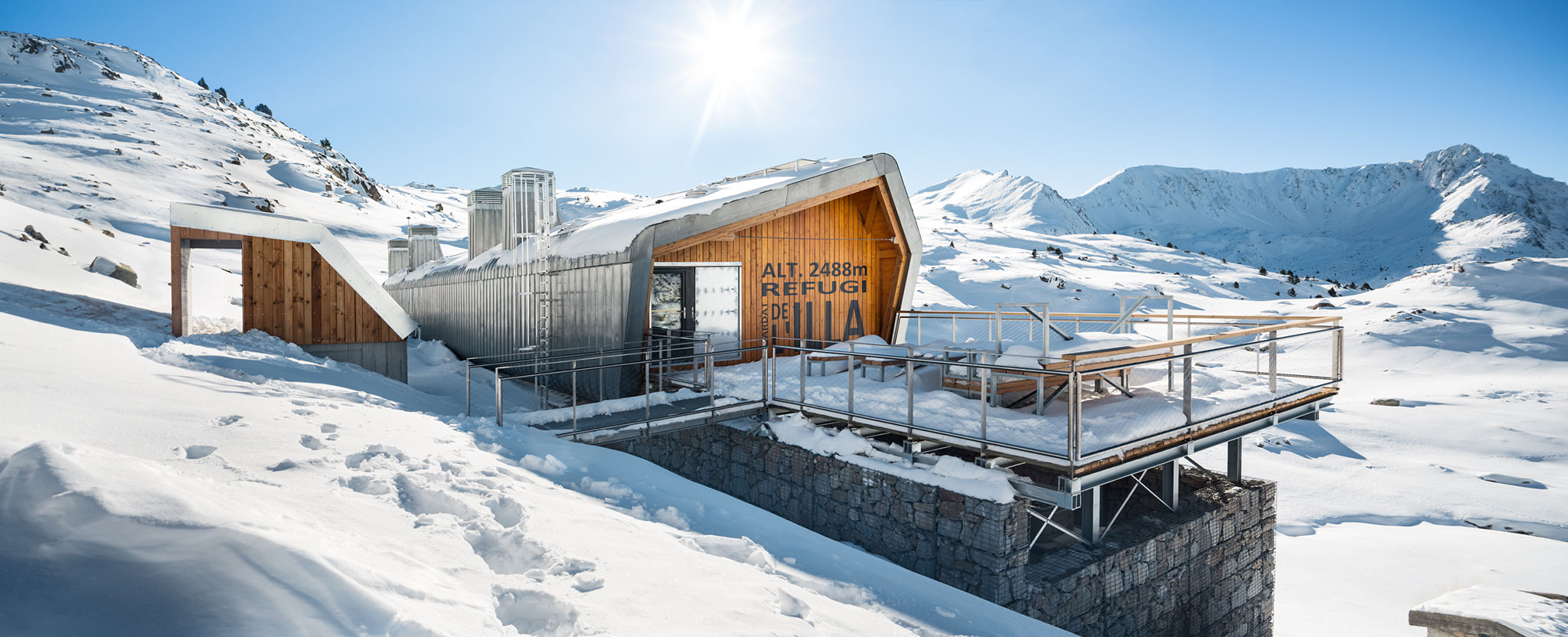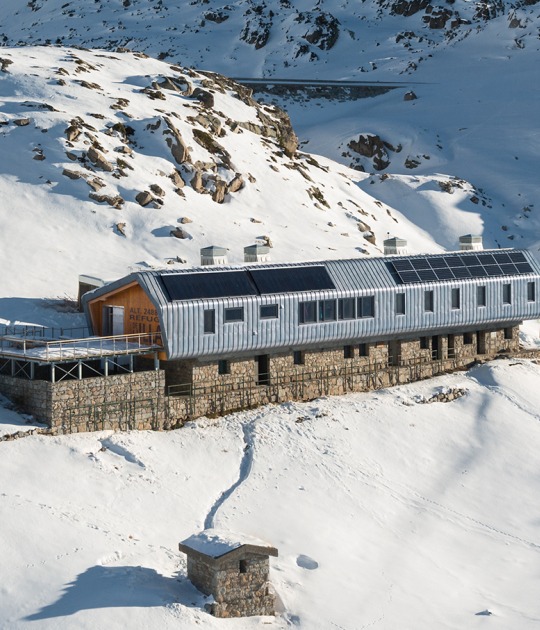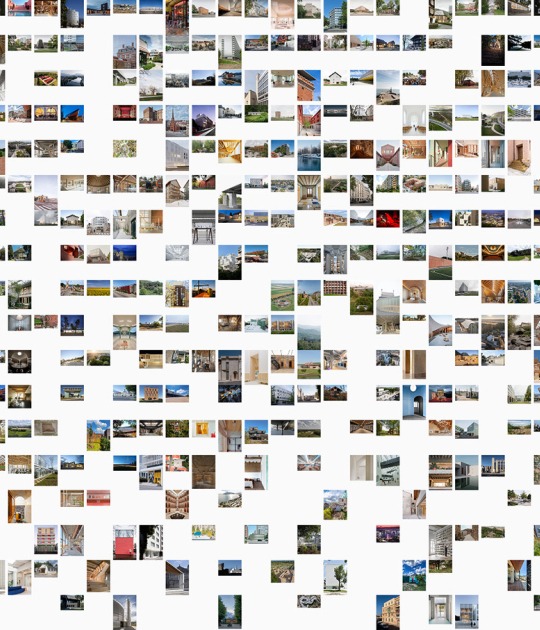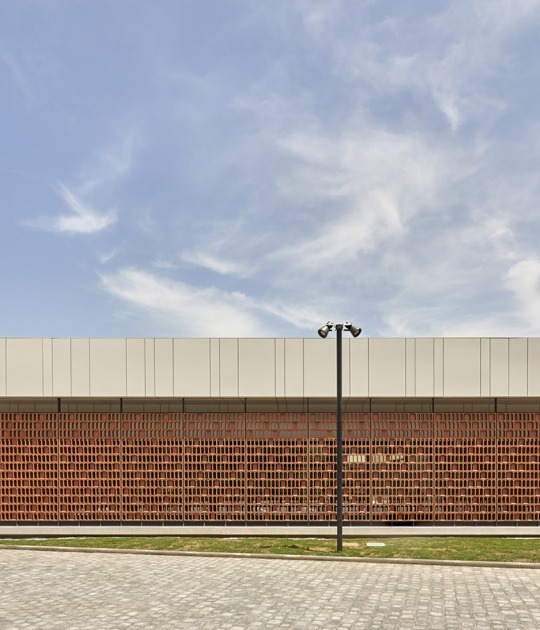
The mountain refuge, designed by Altura Arquitectes, is conceived according to contemporary parameters that facilitate accessibility and provide protection for its users from inclement weather and extreme temperatures. The building's longitudinal volume houses a suite of rooms, a restaurant, a bar, and a guidebook area.
The project was built using prefabricated materials, including laminated wood and an insulating envelope to protect it from the elements. The complex is completed with a series of solar thermal and photovoltaic panels. The building was erected on the remains of stone walls from a pre-existing structure, which were used as a structural base to achieve a compact design, reduce costs, and minimize the environmental impact on the surrounding area.

"Refugio de l’Illa" by Altura arquitectes. Photograph by Pol Viladoms.
Project description by Altura Arquitectes
The staffed mountain refuge of l’Illa is located at an altitude of 2,488 meters in the Madriu-Perafita-Claror valley, a UNESCO World Heritage Site. The new building rests upon the stone walls of the old refuge, using them as a structural base to reduce the foundation, earthworks, and environmental impact. The result is a compact and landscape-friendly structure that combines technical precision with sustainability.
Due to the lack of road access—transport is carried out exclusively by helicopter—the choice of lightweight and prefabricated materials was crucial to reducing costs, emissions, and construction time. The refuge was completed in eight months, with a total weight of barely a third of that of a conventionally built structure.

The structure is resolved using laminated timber trusses that utilize the entire cross-section to transfer the heavy snow loads from the roof to the existing walls. The exposed wood on the interior provides warmth, comfort, and an honest interpretation of the construction system, reinforcing the welcoming character of the interior.
The building is energy self-sufficient and completely off-grid. A set of solar thermal and photovoltaic panels, integrated into the 52° pitched roof, ensures energy production.

The highly insulated building envelope and a heat recovery ventilation system minimize energy demand.
The Refugio de l’Illa exemplifies a new way of building in high mountain environments: lightweight, efficient, and environmentally friendly, where every technical decision is guided by environmental principles and where sustainability is not an add-on, but the very essence of the project.
























































