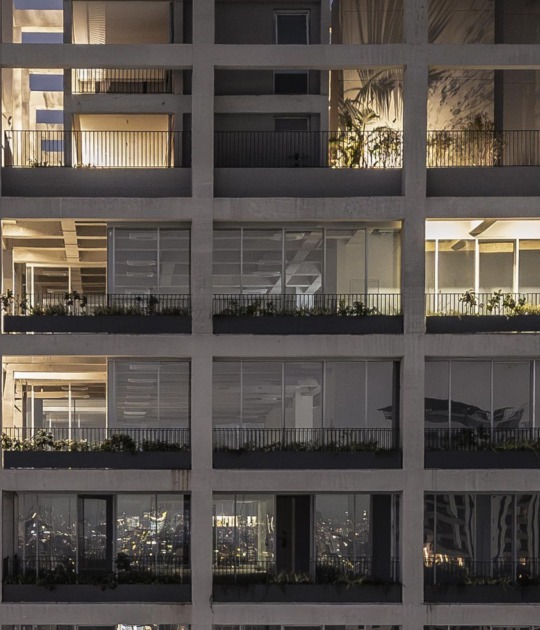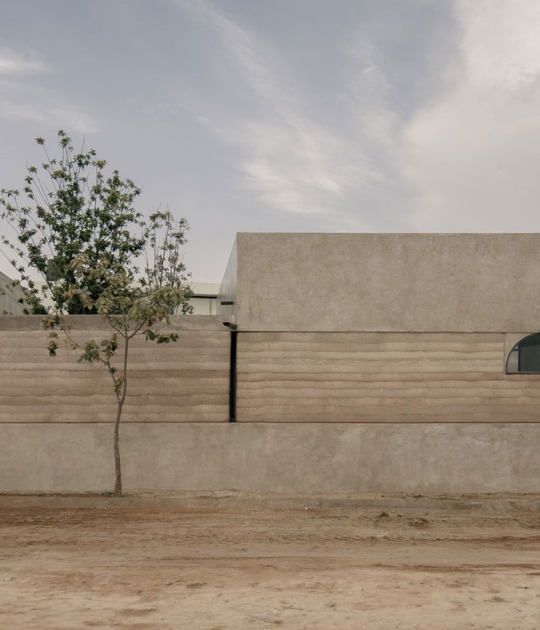
The San Francisco house, designed by Jorge Garibay Architects, is distributed across five open volumes with views of the vineyards and the surrounding natural landscape. The common areas, such as the dining room, terrace, kitchen, living room, garage, and service areas, are located on the west side of the house, while four bedrooms are situated on the east side. Circulation is facilitated by a transverse corridor that guides movement between the volumes.
The project utilizes striking volumes with understated colors and timeless materials such as local stone and natural marble. Inside, oak is used for the furniture. A traditional concrete construction system was employed for its construction.

"Casa San Francisco" by Jorge Garibay Architects. Photograph by Cesar Belio.
Project description by Jorge Garibay Architects
The "Casa San Francisco" project began with a request for a vacation home in a vineyard on the outskirts of San Miguel de Allende, a small colonial town in the Mexican state of Guanajuato. Due to its location, the goal from the beginning was to create a connection between architecture and winemaking by exploring the concept of time.
The founding of San Miguel de Allende—originally named San Miguel el Grande—in the 16th century coincided with the introduction of grape cultivation to Mexico by Franciscan friars. The monumental task of Catholic evangelizing the country, undertaken by the missionaries, also led to the emergence of a movement that influenced the planning and construction of colonial cities, particularly monastic and convent architecture.

In winemaking, terroir refers to the impact that both natural factors—climate, soil, and altitude—and human factors—cultivation methods—have on a wine's unique characteristics, such as its structure, flavor, and aroma. Similarly, the style of construction implemented to provide shelter and spaces for catechesis to the religious who crossed the Atlantic, which responded to Mediterranean psychosocial procedures totally foreign to pre-Cortesian architecture, was also impacted by its new context. Thus, viticulture and architecture imported to Mexico in the 16th century were planted in new lands to produce different and unique results.
The surrounding nature and the property's purpose as a place for rest and relaxation influenced a third aspect of the design concept for Casa San Francisco. The goal was to create a space for contemplation that would allow for reflection on the natural order of the world and to celebrate the seasonal processes of growth, change, decay, and entropy.

To achieve this, the house's spaces were divided into five volumes that open to different landscaped areas, offering clear views of the vineyards and the surrounding natural setting. A transverse corridor running through the volumes guides the layout of the spaces. The corridor is accessed via an entrance with a double-height ceiling that serves as a transitional space between the exterior and interior. The west wing contains the home's public spaces: the dining room, terrace, kitchen, living room, garage, and service areas. The four private bedrooms are located to the east.
In order to convey, through materiality, the principle of nature traversed by time and the conventual architectural style brought into a contemporary language, the aim was to use a minimum of materials to achieve maximum results. To give the house a sober form and color, noble materials that would endure over time were used, and traditional construction methods were revived. The predominant materials chosen were locally sourced stone from a nearby site; unpolished Mexican marble for the floors; and lime-based paint applied by hand in a color that complements the stone's natural color, resulting in monochromatic monoliths.

In terms of interior design, oak furniture was chosen for its simplicity, and the lighting design emulates the light temperature in 16th-century convents without sacrificing illuminance levels. This combination resulted in warm environments where natural light also plays an important role.
This project's unpretentious approach aligns with Luis Barragán's idea that "time also paints" and the notion that beauty is imperfect and emerges over time.














































