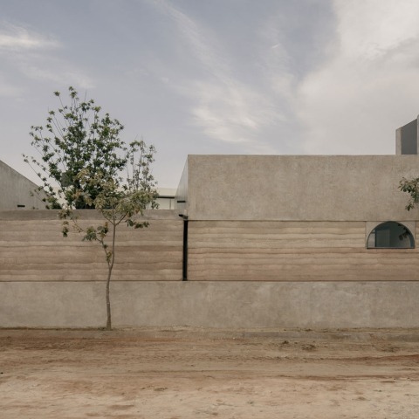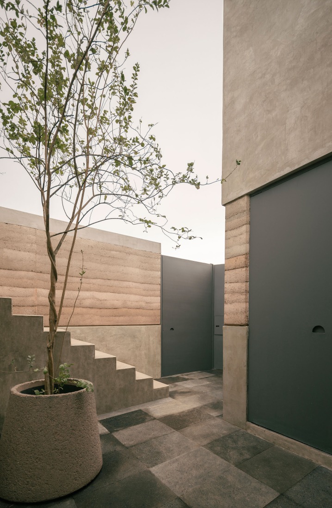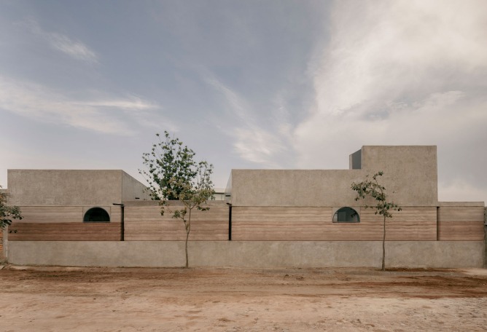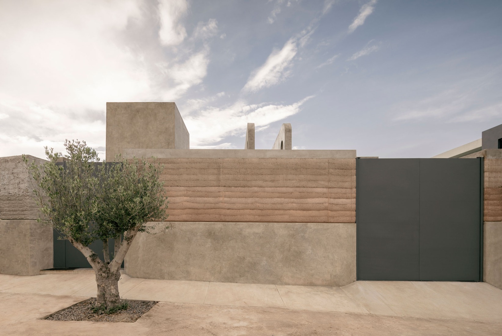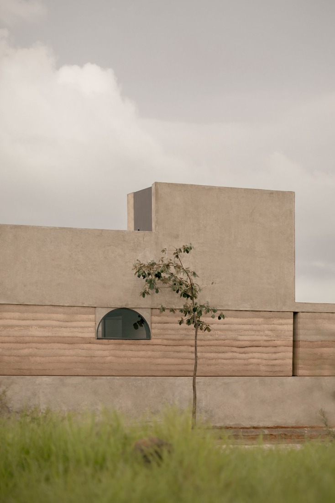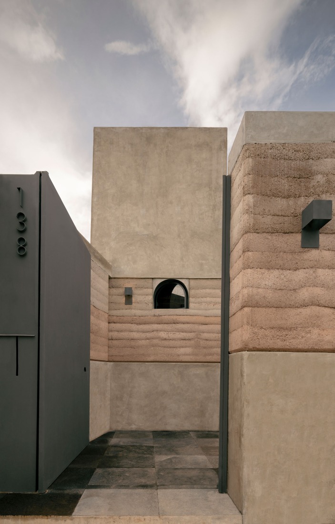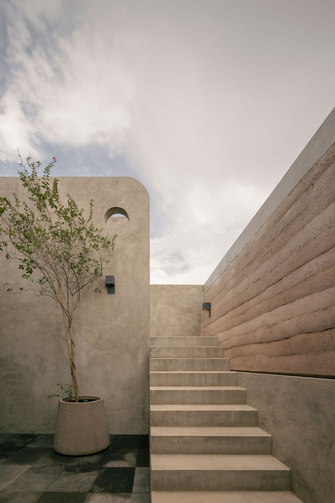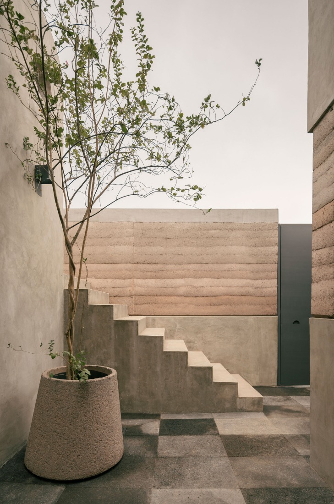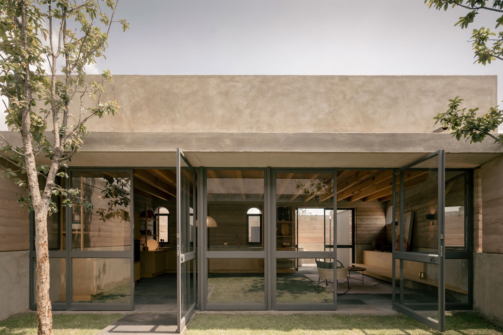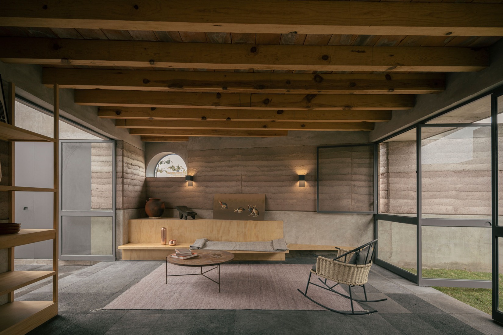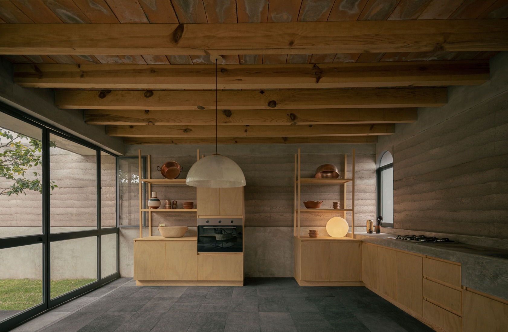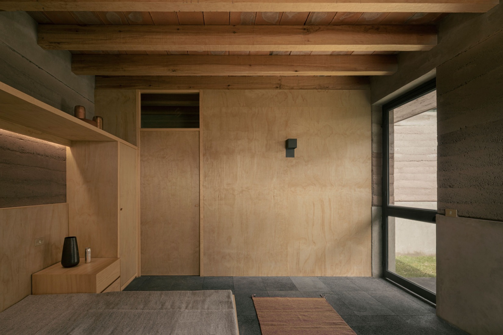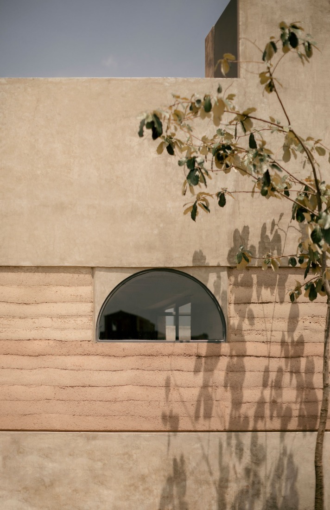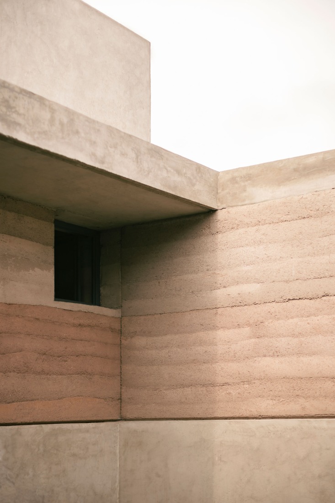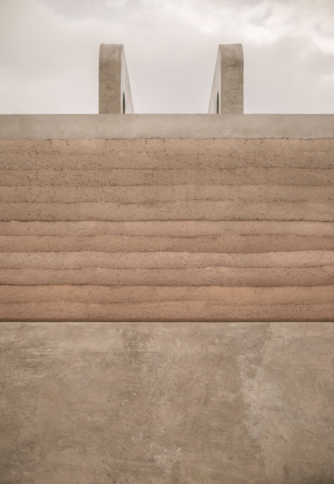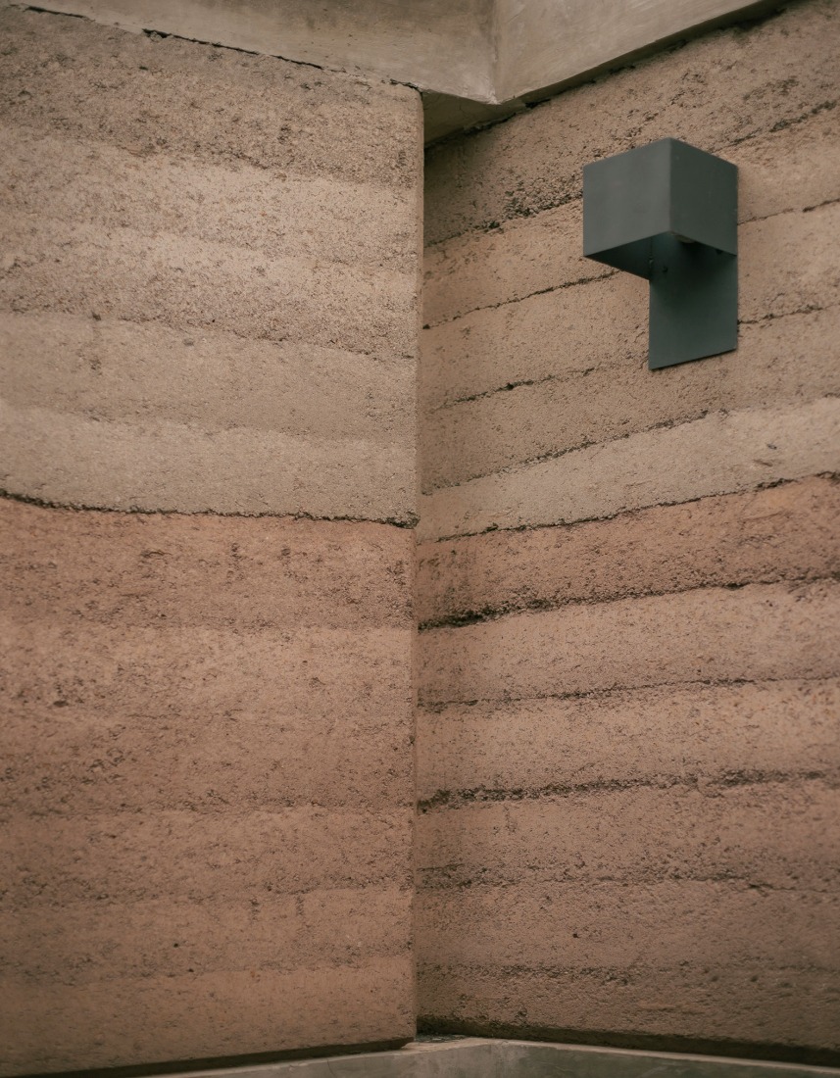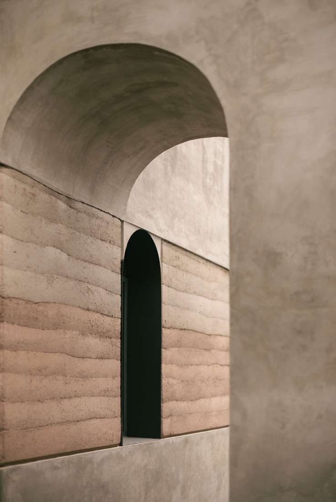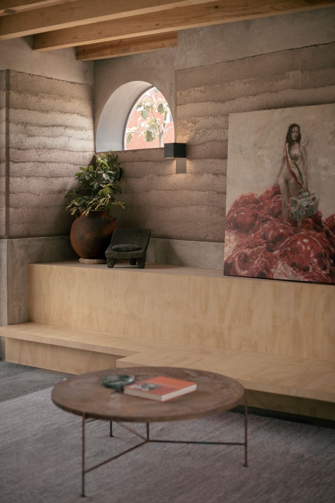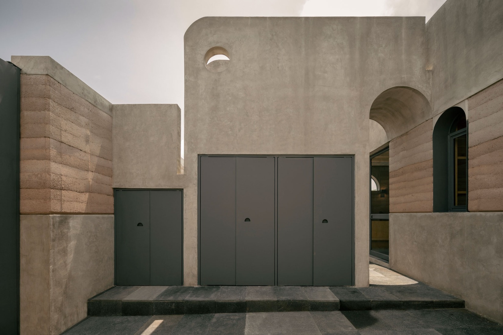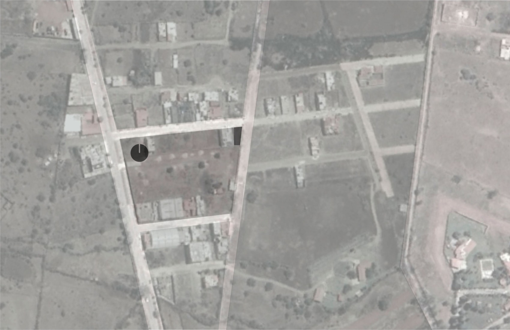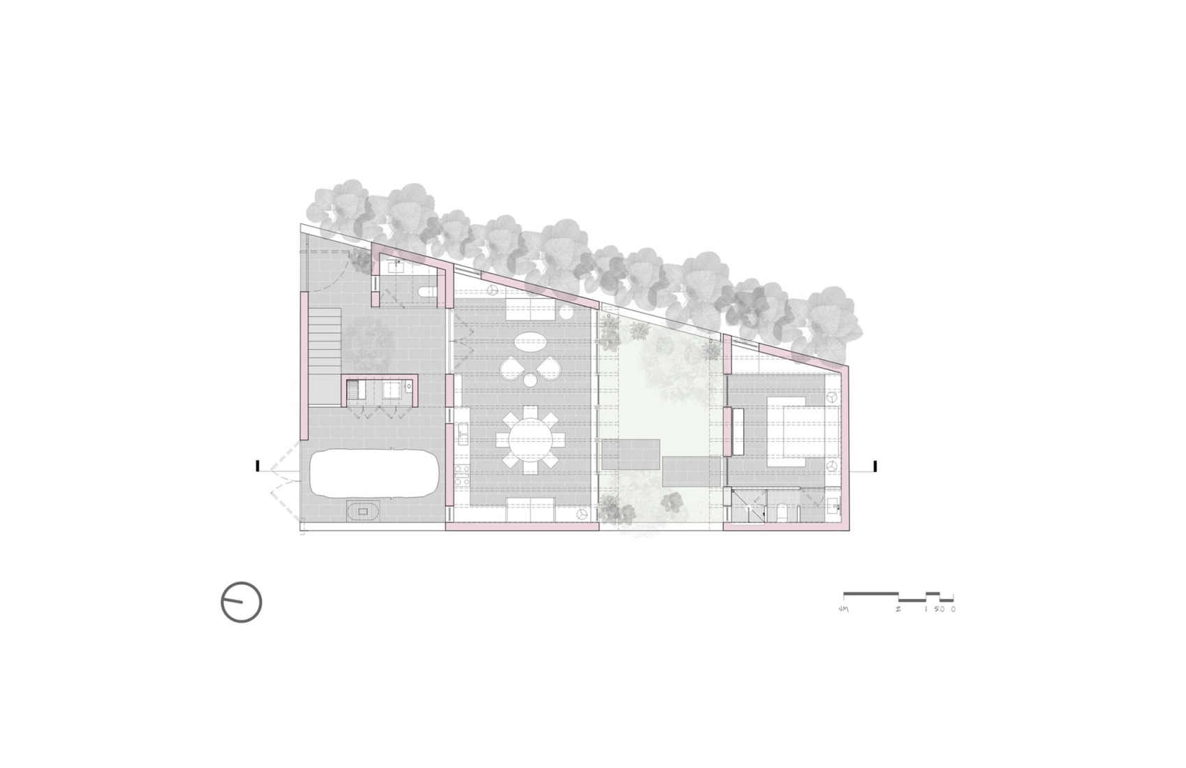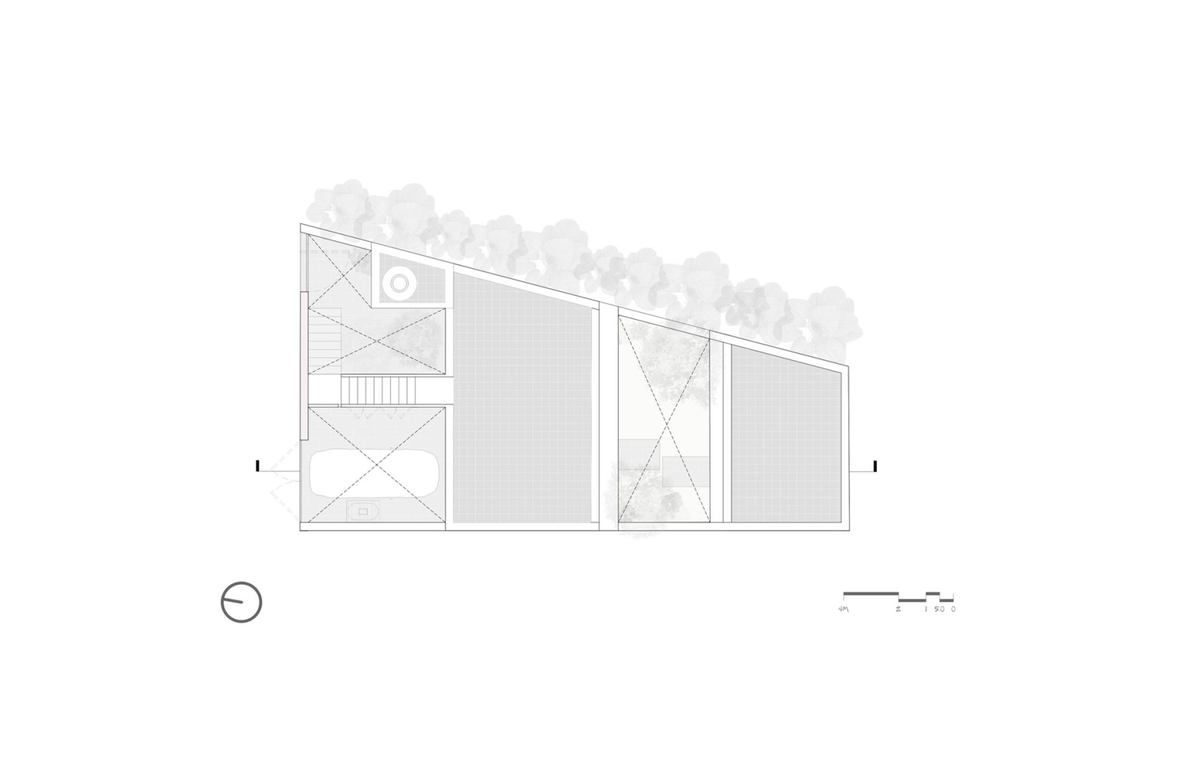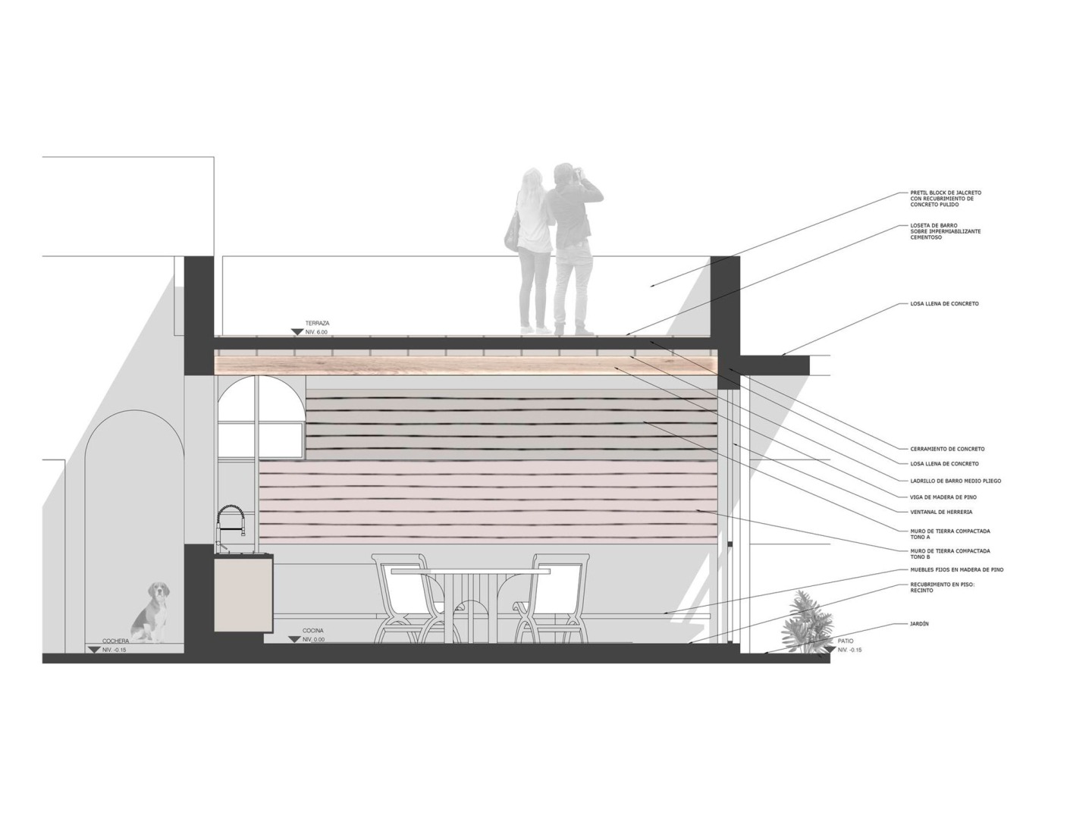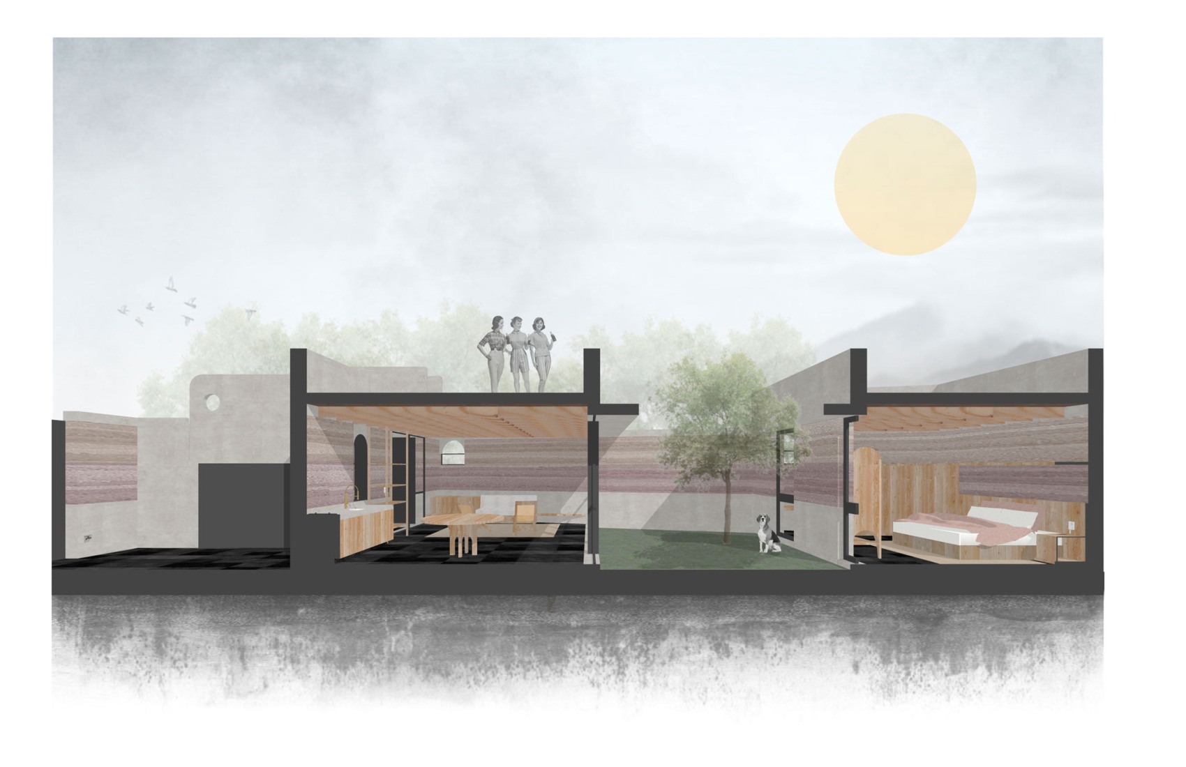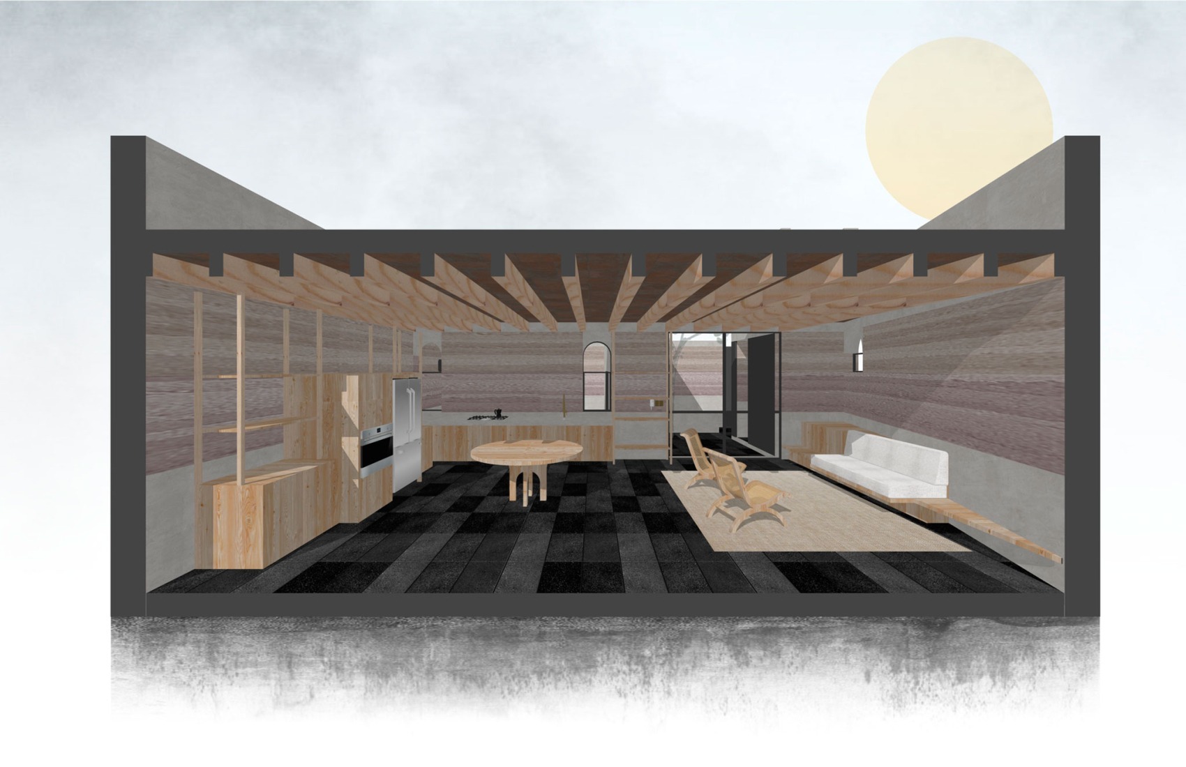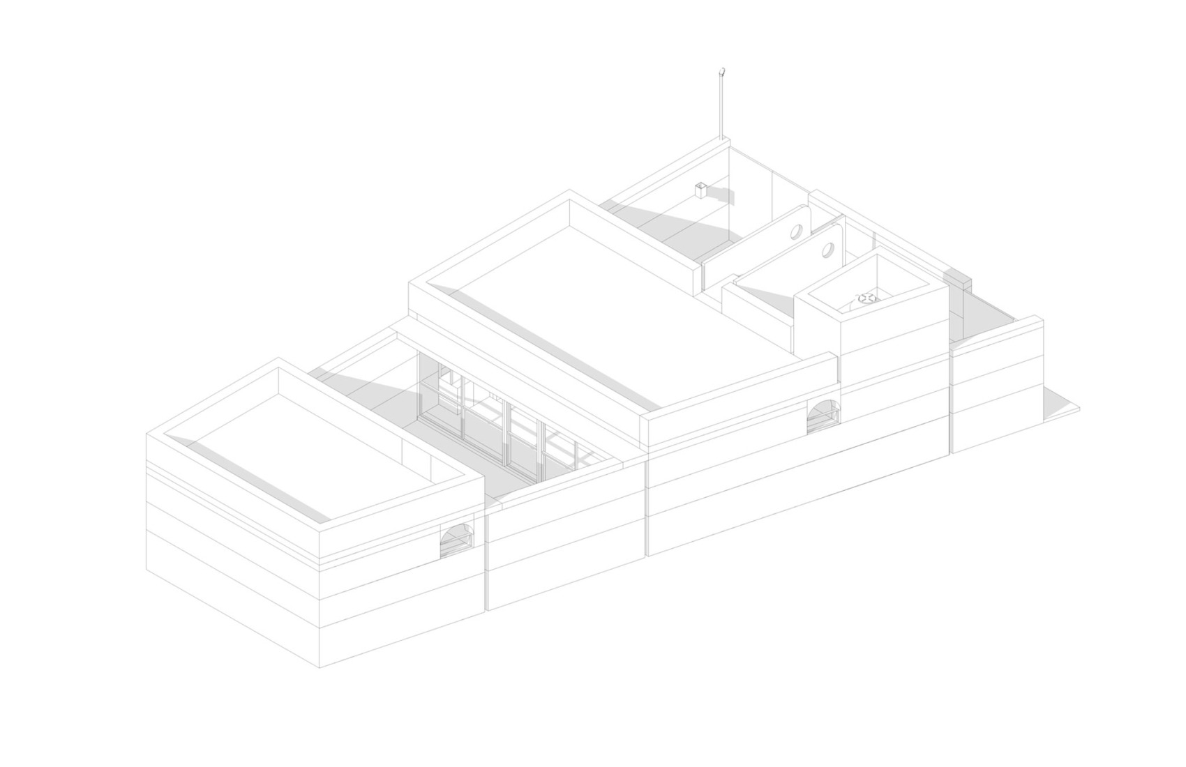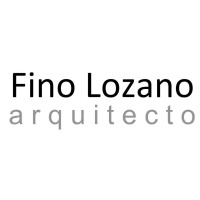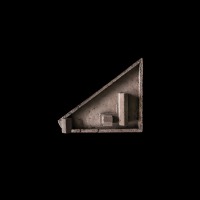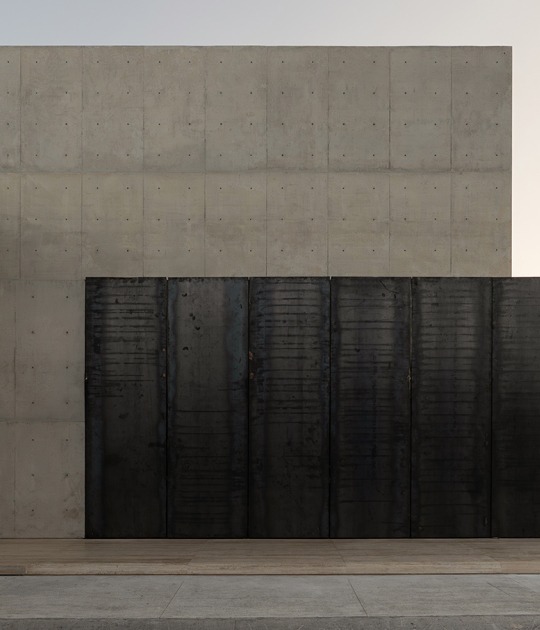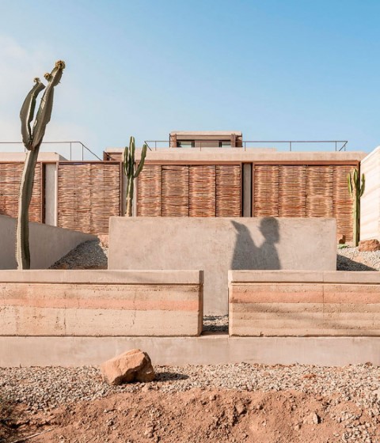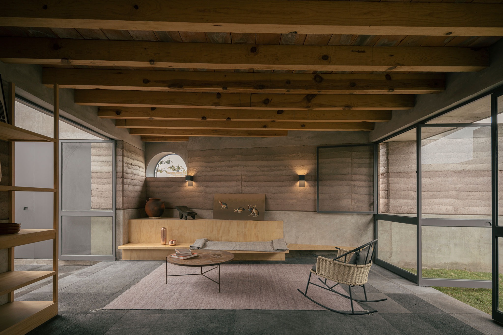
The design by Fino Lozano and Moro Taller de Arquitectura features exposed materials and pure volumes on a 125 m² construction area. The ground floor houses the living room, dining room, kitchen, half bathroom, laundry room, and garage. It also features a transitional space through an interior patio that leads to the master bedroom, with a full bathroom and closet. At the entrance to the house, a staircase leads to the first floor, designed for contemplation and enjoyment of the surrounding landscape.
"Casa Nandi" seeks to be environmentally friendly and economical in its construction. It uses the traditional rammed earth construction system combined with the contemporary use of reinforced concrete. This combination improves its thermal, acoustic, and structural characteristics. For the finishes, they use an interesting monochromatic palette, in which polished cement, iron for the carpentry, and black stone for the flooring take centre stage, demonstrating the honesty of their materials and the objectives of green construction.
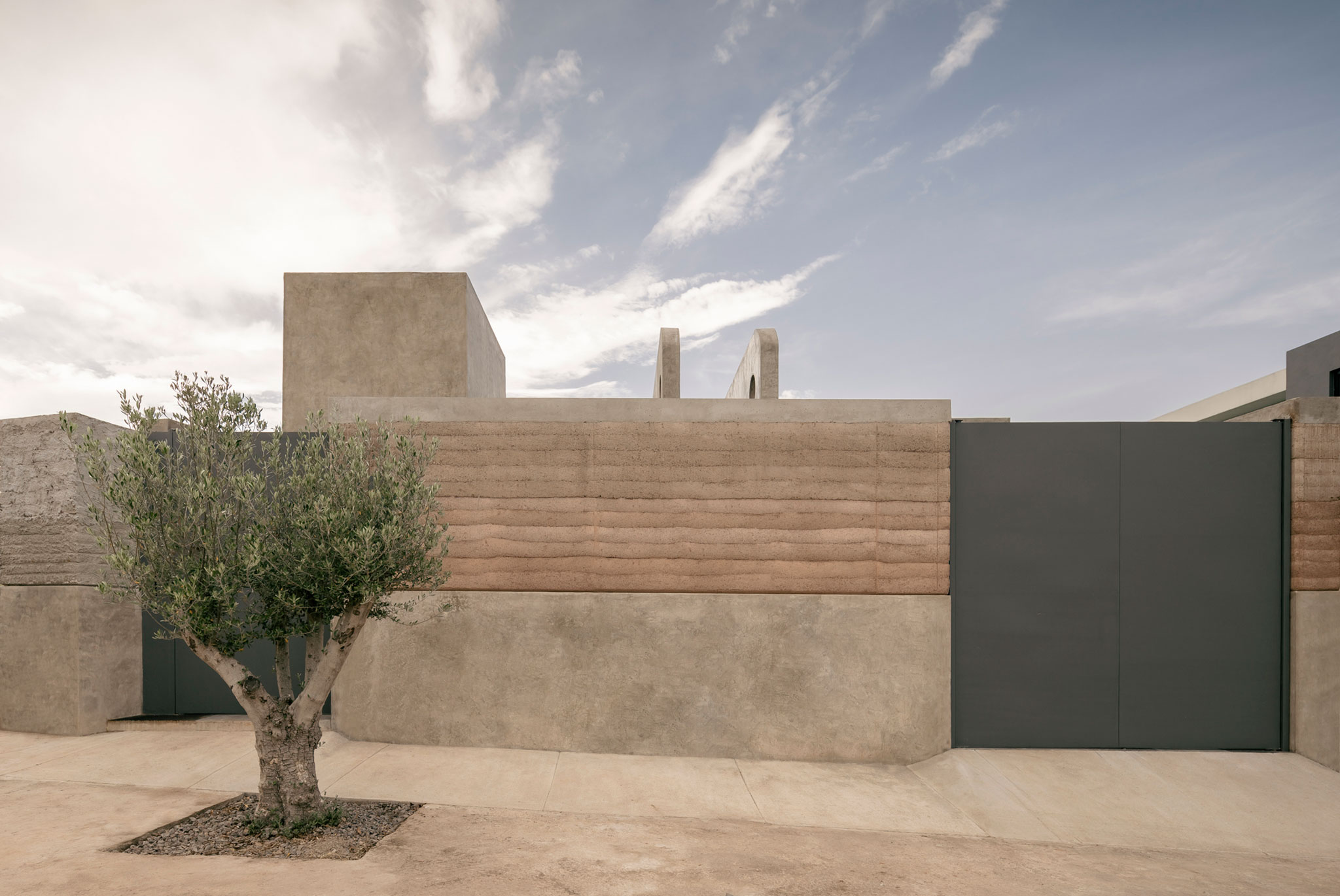
Nandi House by Fino Lozano and Moro Taller de Arquitectura. Photograph by Rafael Palacios Macías.
Project description by Fino Lozano and Moro Taller de Arquitectura
Located in San José de Gracia, Michoacán, Casa Nandi is a two-story home, for which we had the opportunity to collaborate with Moro Taller for its construction. It features a terrace on the second floor that offers panoramic views of the landscape, inviting contemplation of the immediate surroundings.
It sits on a north-south-oriented lot and has a construction area of 125 m². This project posed a challenge for the studio, fortunately requiring us to leave our city to study other landscapes in Mexico and thus integrate our ideas with a new and exciting context.
The project's main objectives are to be economically and environmentally viable, developing green construction techniques that contribute to developing a structure that blends with the landscape, always taking into account the simplicity of the site, making the most of the orientation to generate a well-lit yet private atmosphere that is naturally ventilated, generating moments of harmony and tranquillity for the inhabitants.

With these objectives in mind, a sustainable and simple structure is proposed that simultaneously creates large spaces within the home. Its base is based on pine beams, and on top of these, a half-sheet of handmade clay brick that receives the concrete-filled slab. This exposes the natural clay and wooden beams in the lower bed, eliminating the need to cover the naturally pleasing material.
On the walls, we see an ancient system of rammed earth, fused with contemporary concrete casting techniques, which speaks to the timelessness of architecture when the appropriate design and materials are selected for the project. The use of concrete walls and rammed-earth walls was combined. In this way, the function of these walls is not limited to mere structural elements. By incorporating these construction techniques, we are able to generate thermally and acoustically insulating atmospheres. These, in addition to being functional, provide a very good contrast with the enclosure's black stone floor, the wrought iron windows, and the furniture finishes in carpentry and polished cement bars, achieving a monochromatic palette with subtle accents that demonstrate great honesty in the materials.
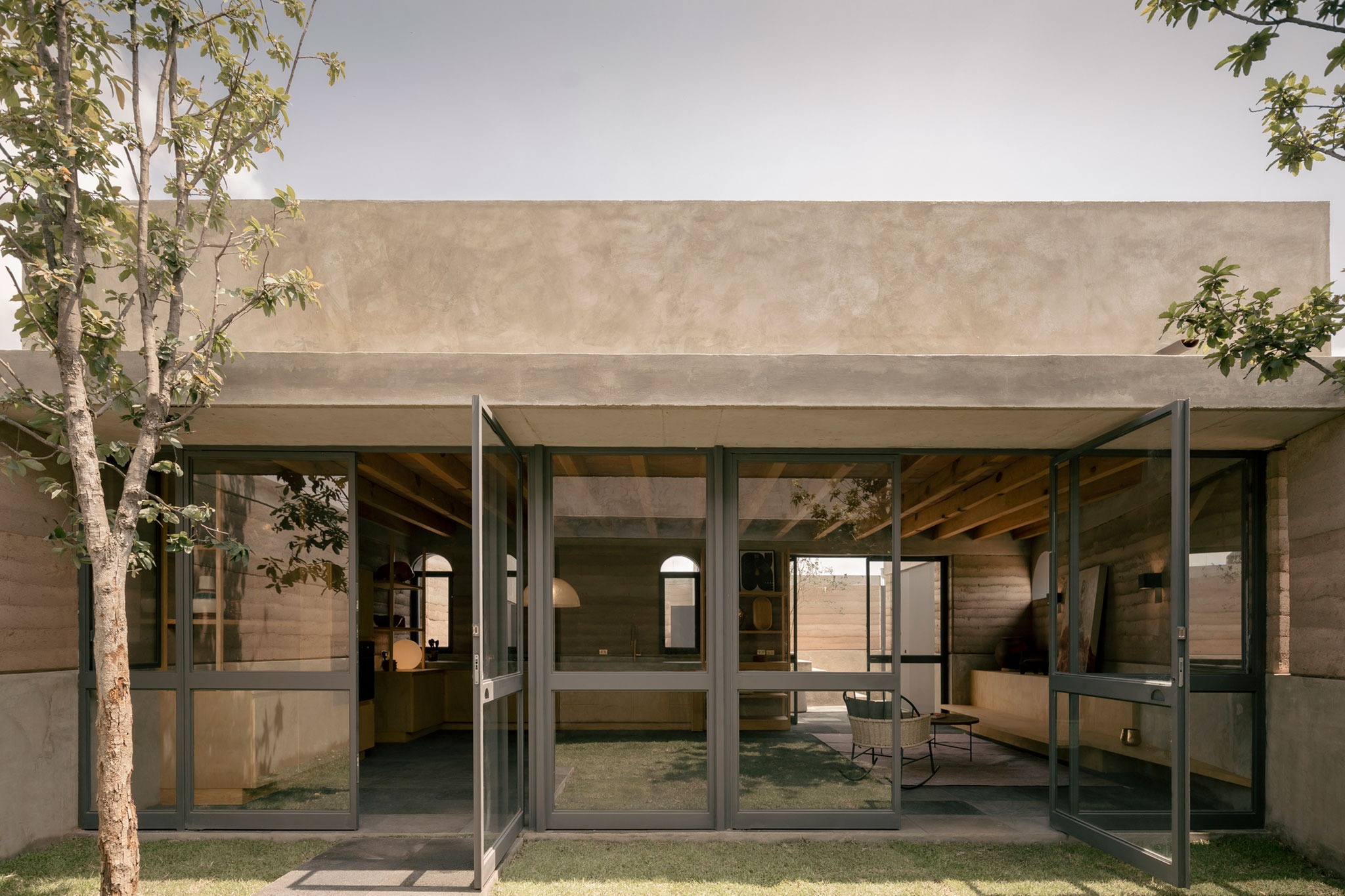
The architectural program is designed to be easily navigated, allowing for the contemplation of every corner. The ground floor includes the entrance to the patio, garage, laundry room, half bathroom, living room, and kitchen. A transitional patio leads to the master bedroom, which contains a full bathroom and closet. At the entrance, there is a staircase that, if desired, will allow us to contemplate the sunrise or a starry night on the terrace.
