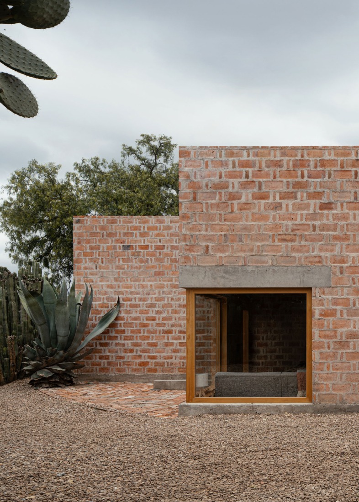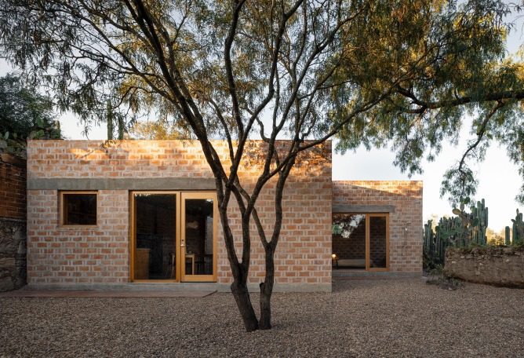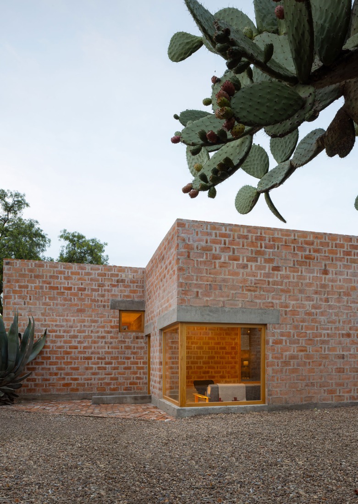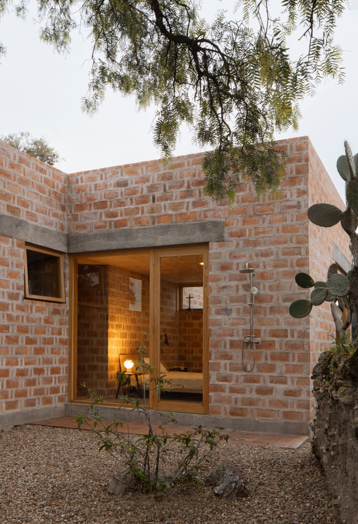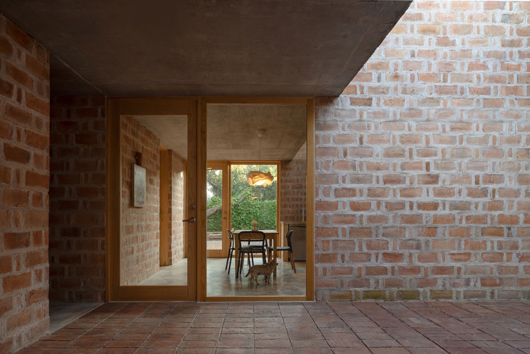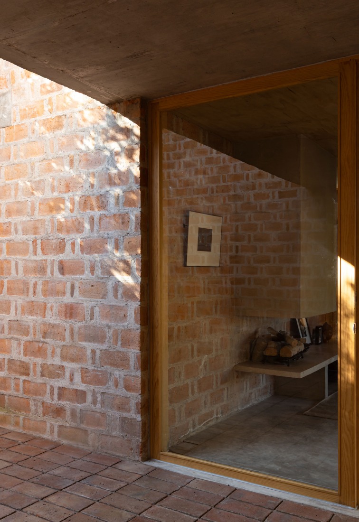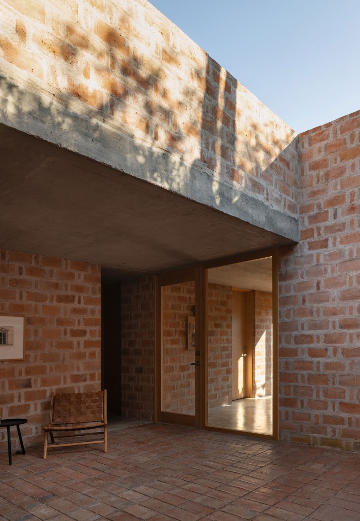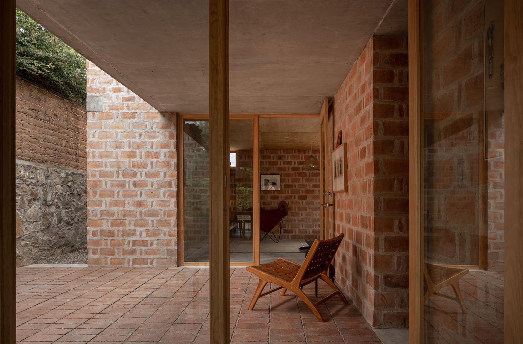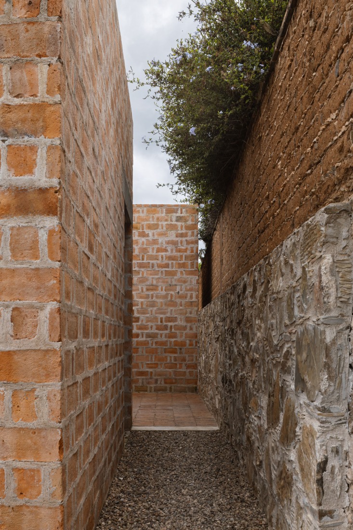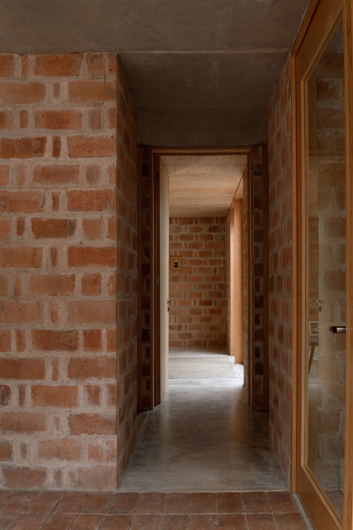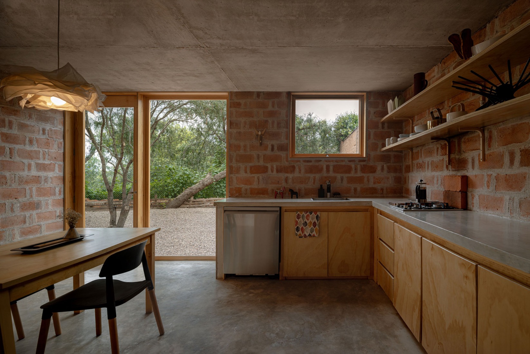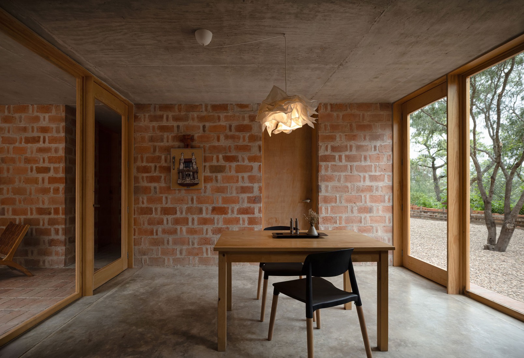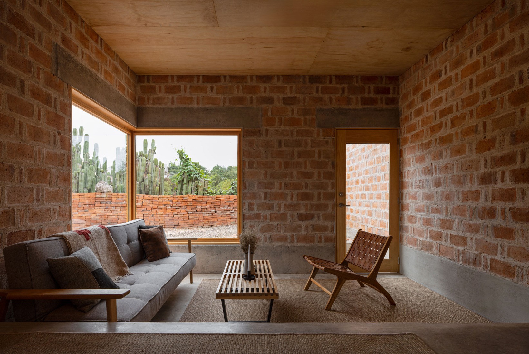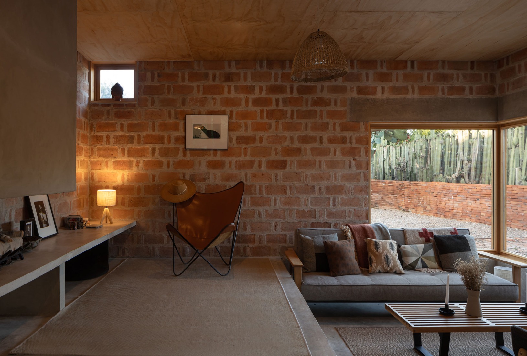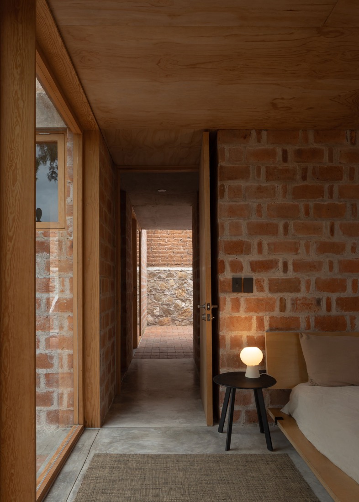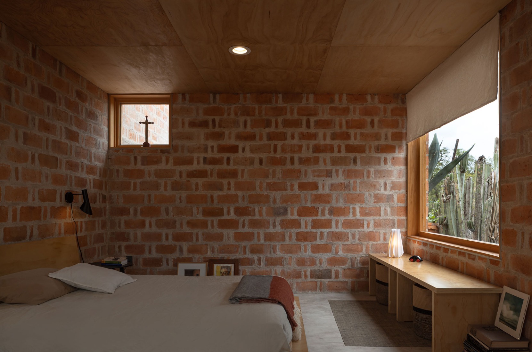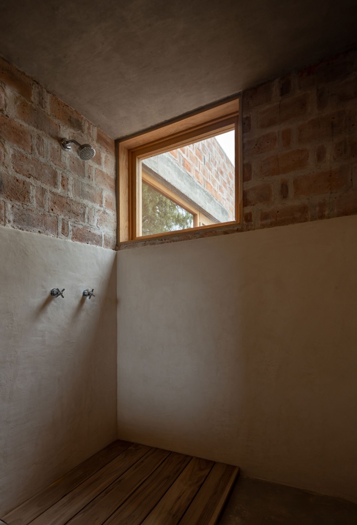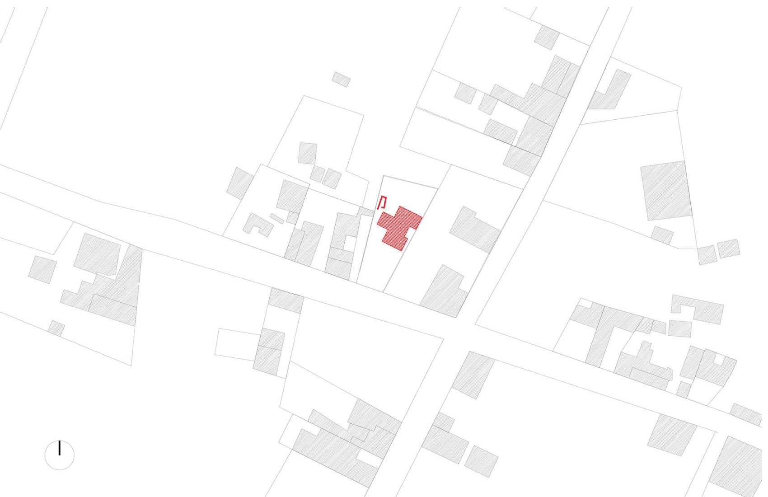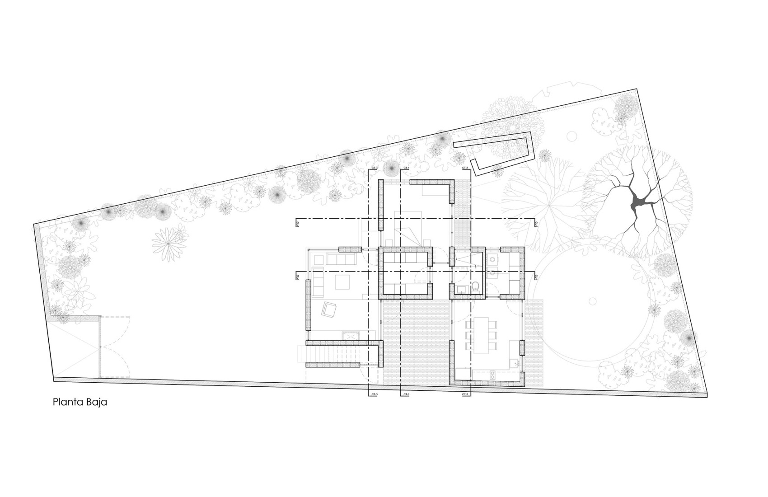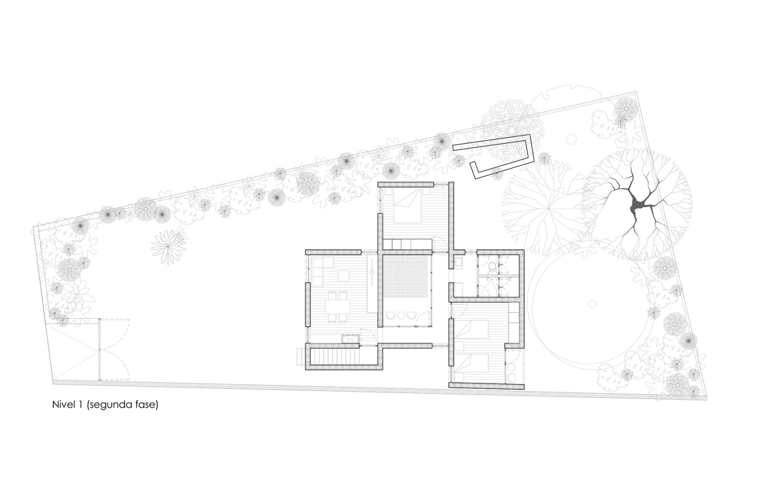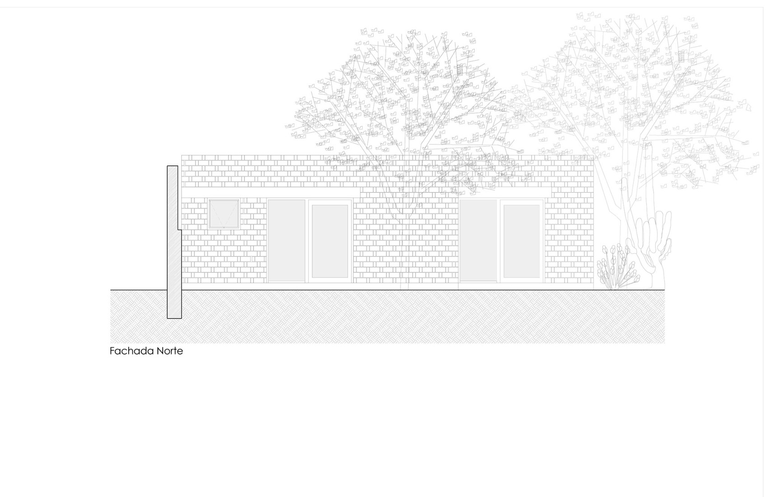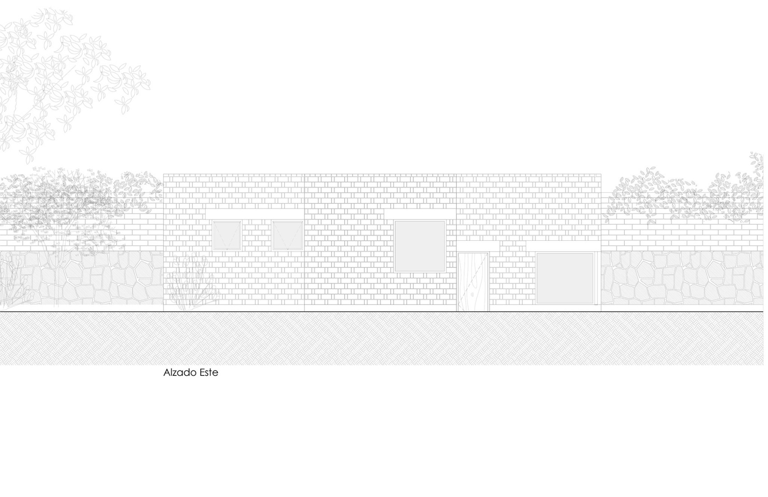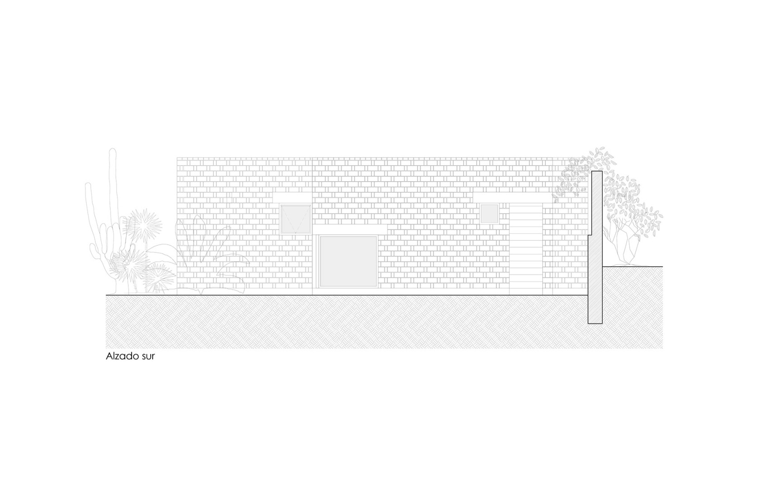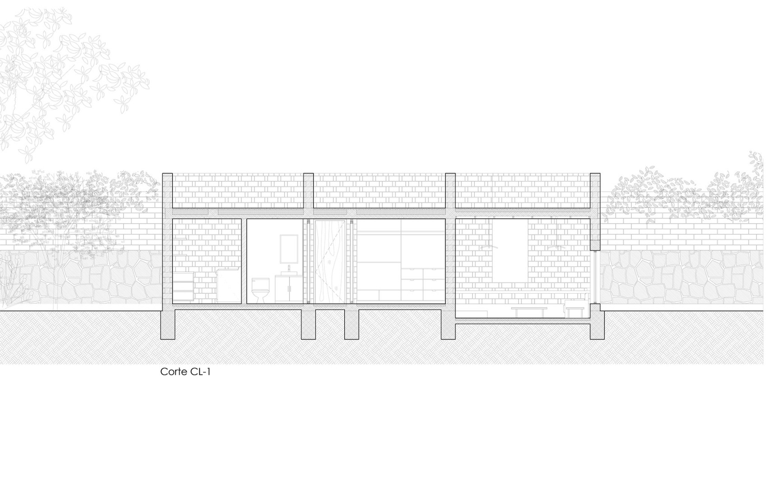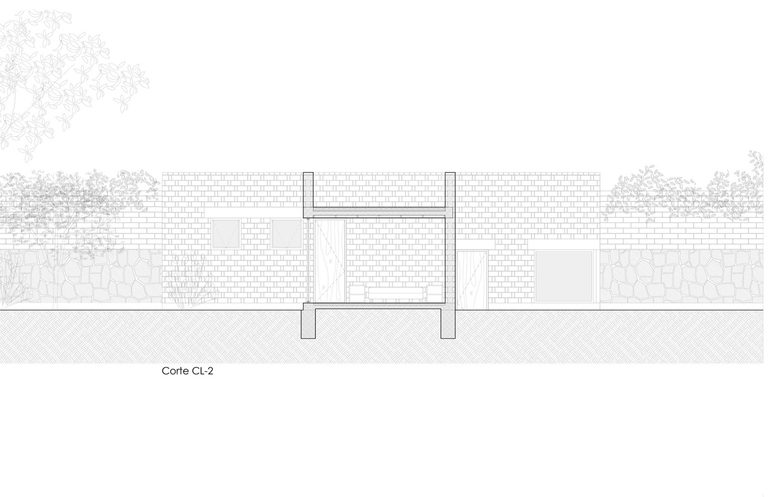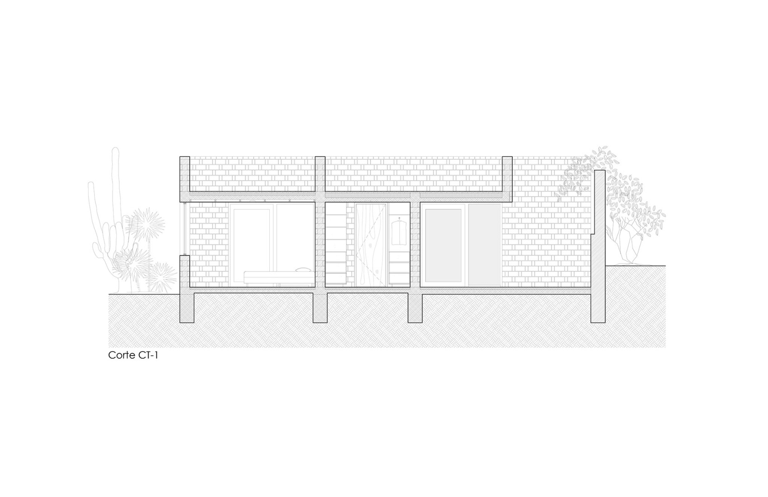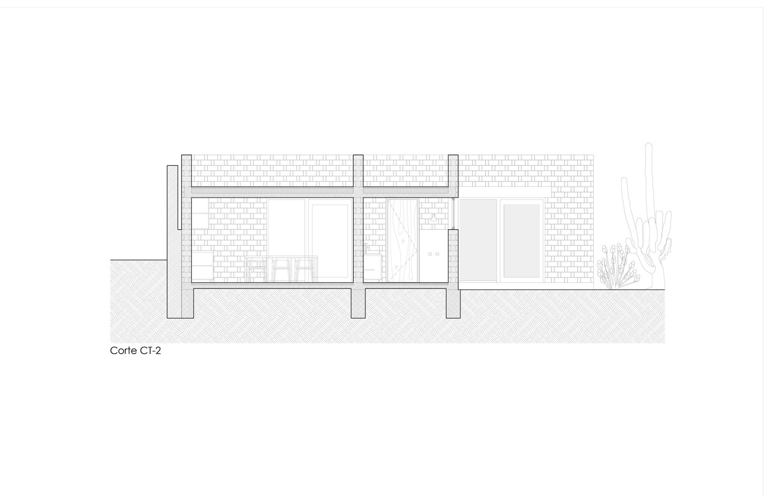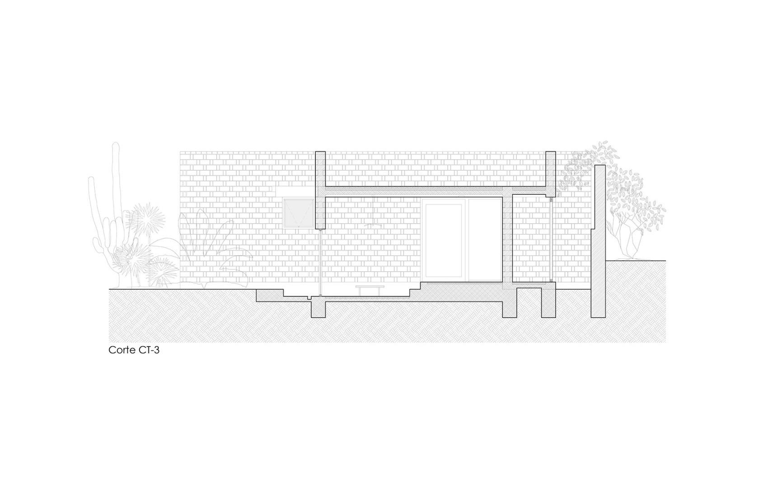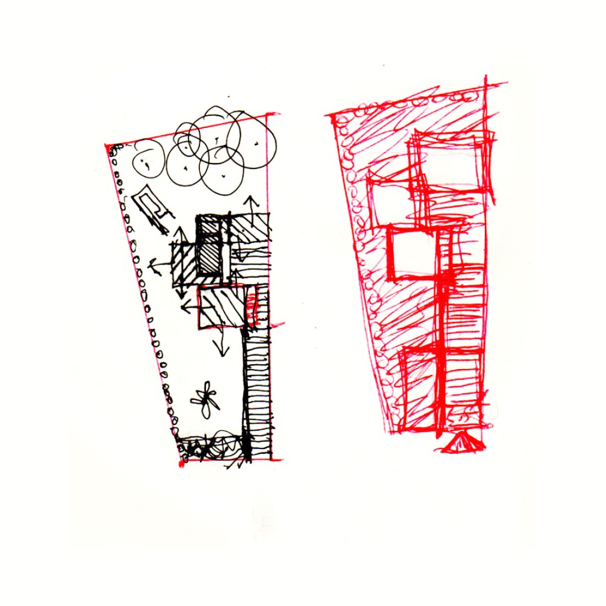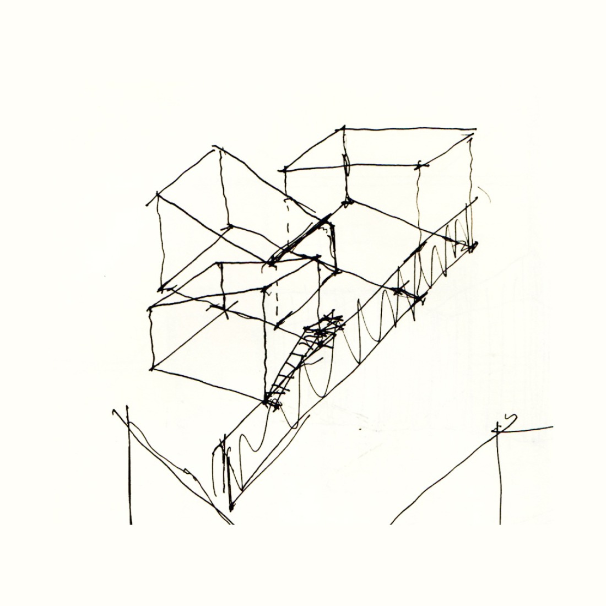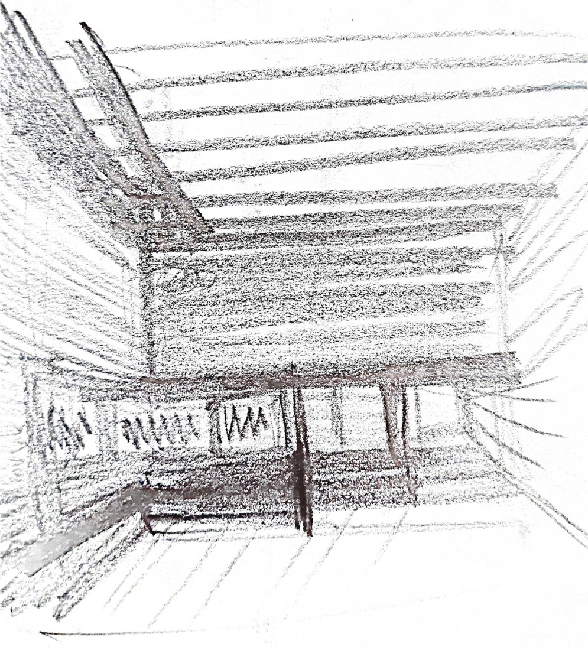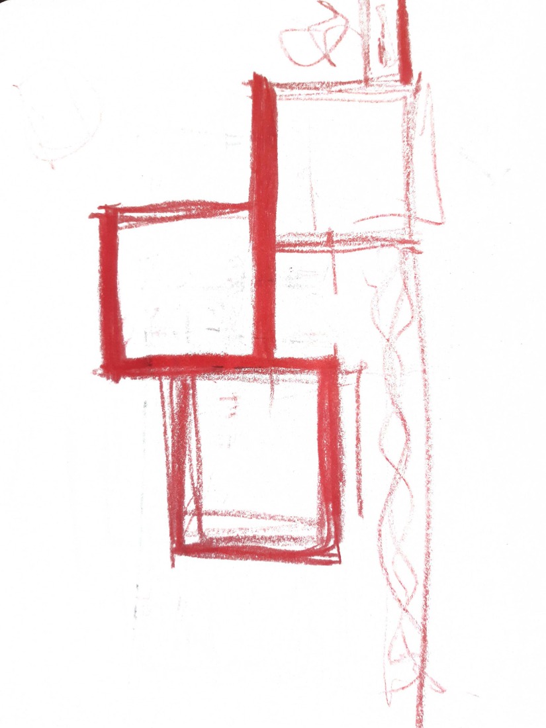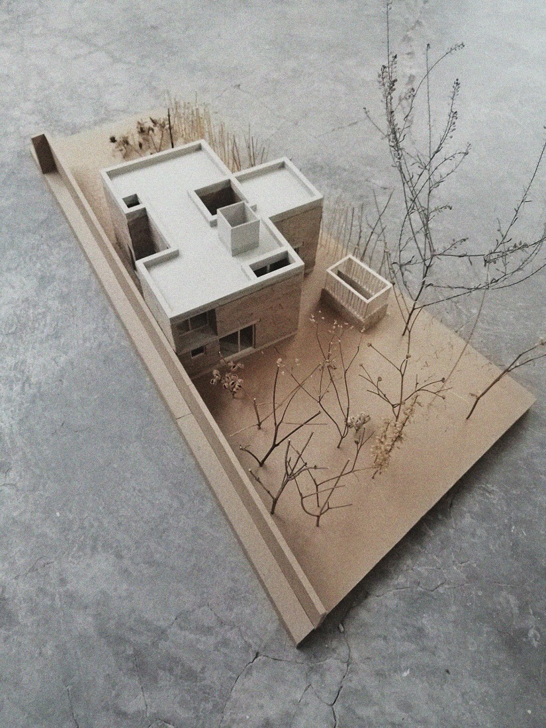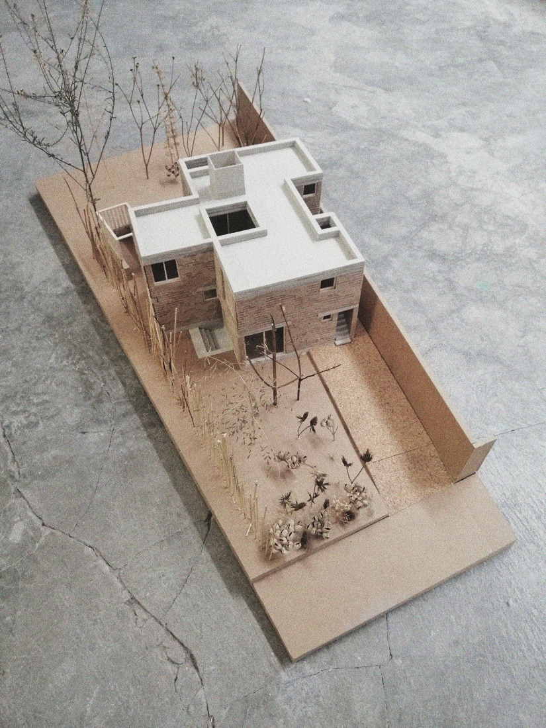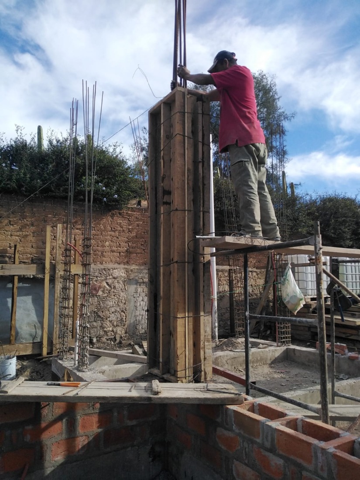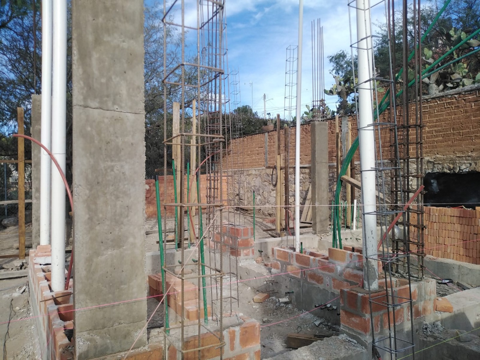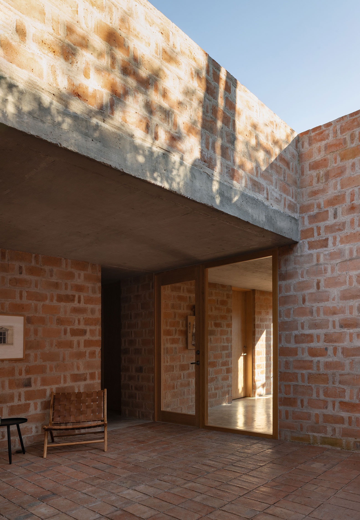
Considering the thermal and economic advantages of red brick, the Escobedo Soliz team opted for a double-wall construction technique known as "enhuacalado." This local construction method facilitated phased construction and enabled the creation of robust walls that accommodated both the structure and the interior fixtures.
Tradition, simplicity, and honesty in materials are principles that the Casa Finlandia project pursued from the outset. Far from pre-established aesthetic values, the proposal embraces the essence of Mexican and Nordic architecture, resulting in a home with a calm and welcoming atmosphere.
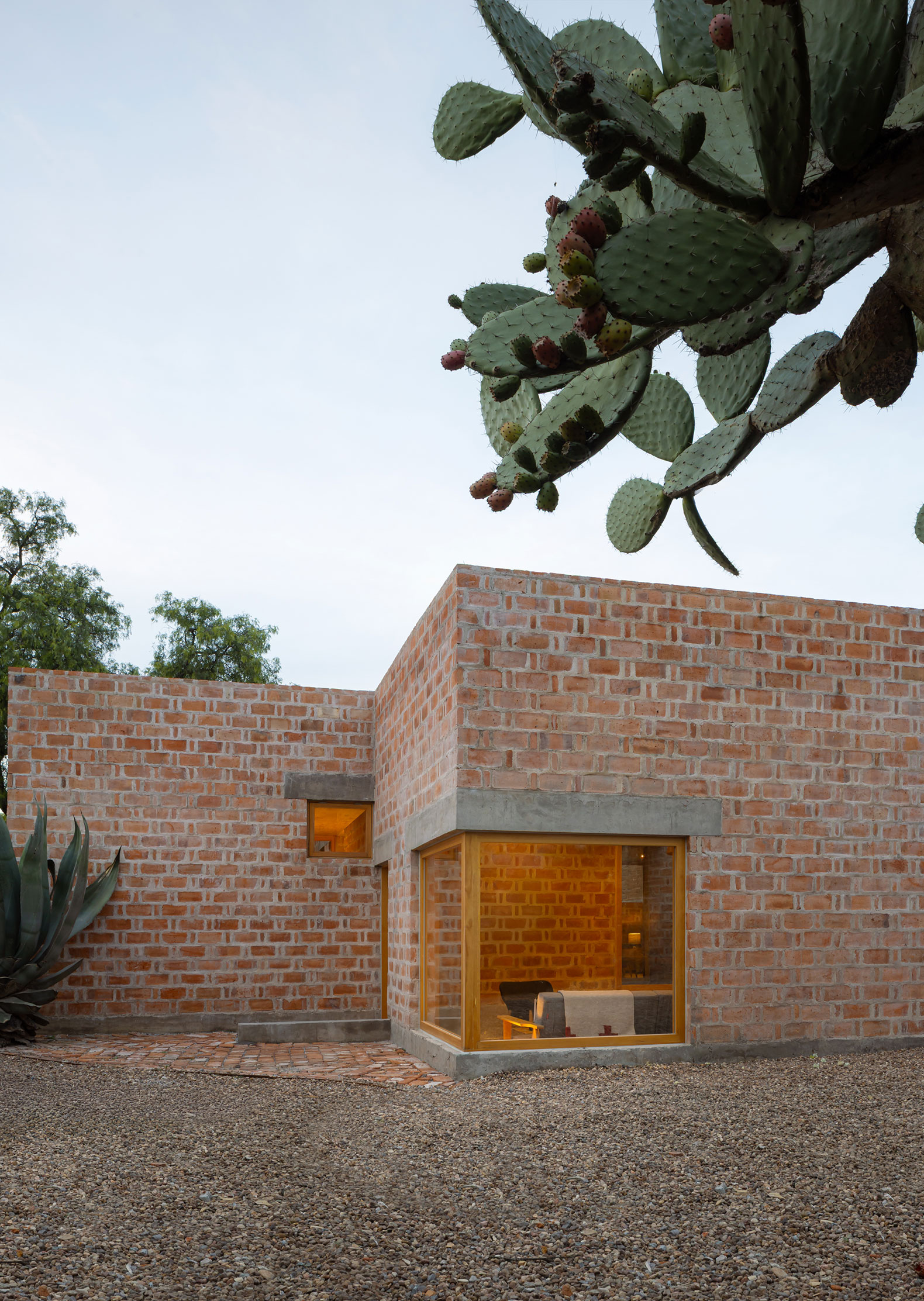
"Casa Finlandia" by Escobedo Soliz. Photograph by Ariadna Polo.
Project description by Escobedo Soliz
This project consists of a home for a retired Finnish woman in a former mining town in the Sierra Gorda region of Guanajuato. Conceived as a quiet and discreet refuge, the house is located on an irregularly polygonal lot, populated by pirules, organs, mesquite trees, prickly pear cactus, and a small 18th-century mine shaft.
The site is narrow and irregular, bordered to the east by a pre-existing adobe and stone wall, and to the west by a natural organ wall. The program, defined by Ms. Christel, called for a single-story main residence and, on the upper level, a two-bedroom apartment with separate rental access.

The house's location incorporates the pre-existing adobe wall as an access axis to the main residence through a courtyard embraced by both the house and the wall. This courtyard connects all the spaces of the house through a semi-open portico. The apartment is located on the upper level, which has its own central courtyard. To the west, the house is offset into three volumes to adapt to the irregular outline of the organ wall and avoid the remains of the mine shaft. The project was designed so that both houses could be built in different phases.
The decision to use red annealed brick arose from the desire to employ a traditional, local material, whose thermal and economic advantages allowed for a double-wall system known as "enhuacalado." This system made it possible to create robust, hollow walls to house the structure and installations, and also facilitated more optimal phased construction. The square openings frame specific views of the garden, while in the central courtyard, the high walls filter light and accentuate the silence, creating a secluded atmosphere ideal for reading and contemplation.
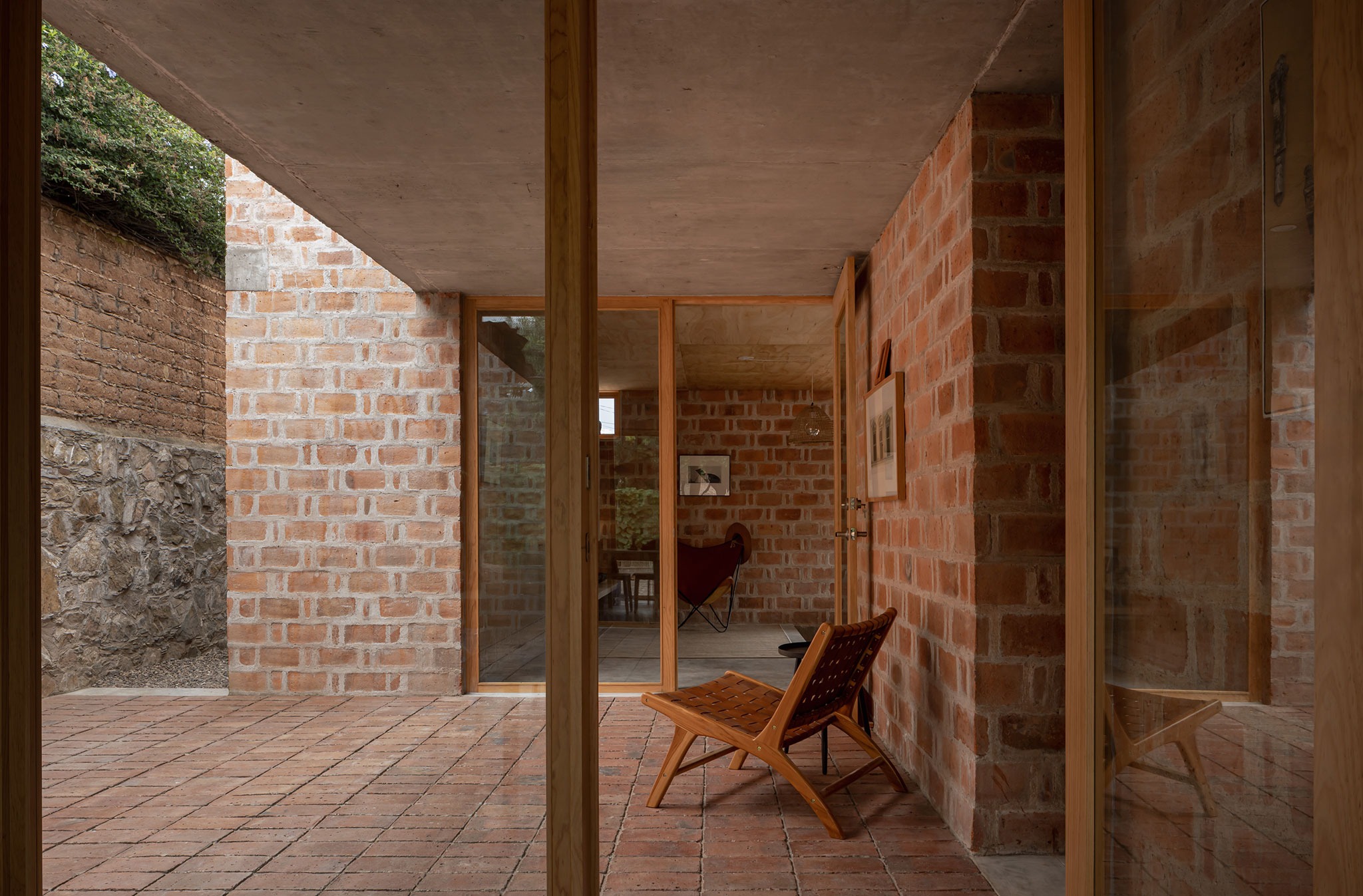
From the outset, the project pursued simplicity, intimacy of spaces, and honesty of materials—values common to Mexican and Nordic architecture. The search for the essential and poetic of living over the banal and glamorous.
The realization of the first phase of the project took four years and was only possible thanks to the shared energy and dedication of the client, the local architect, and the Escobedo Soliz team.

