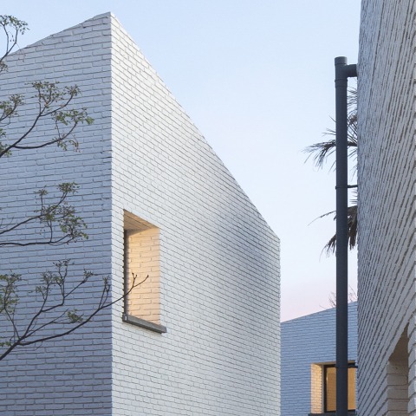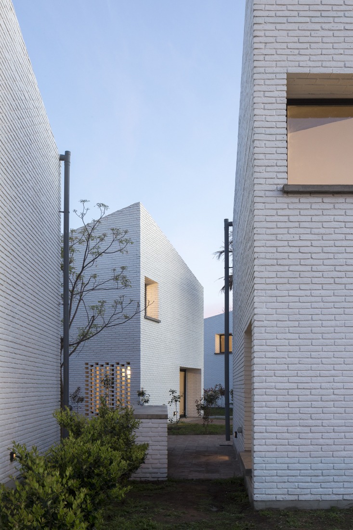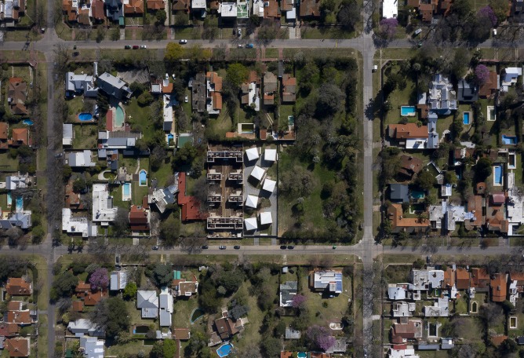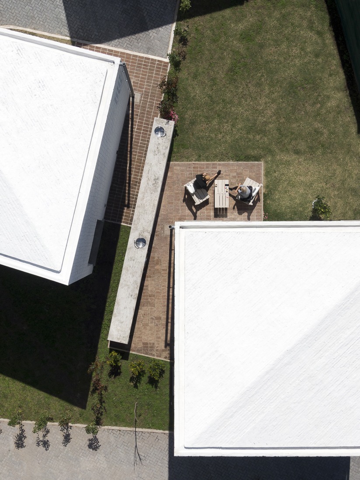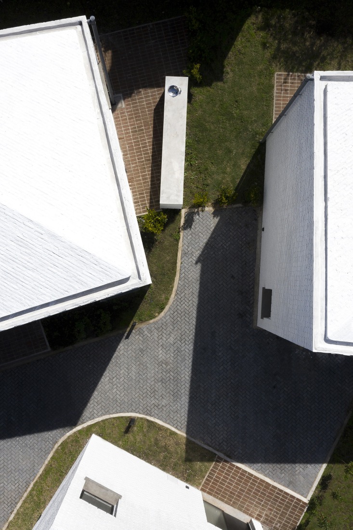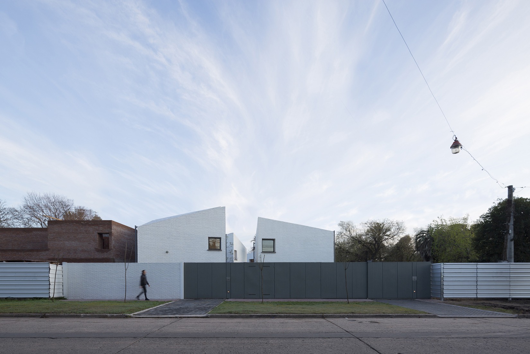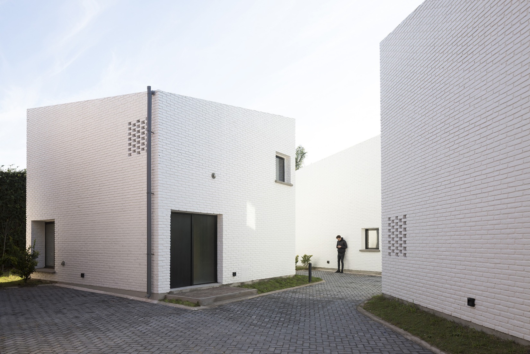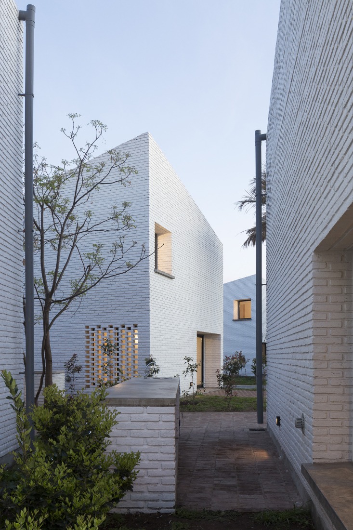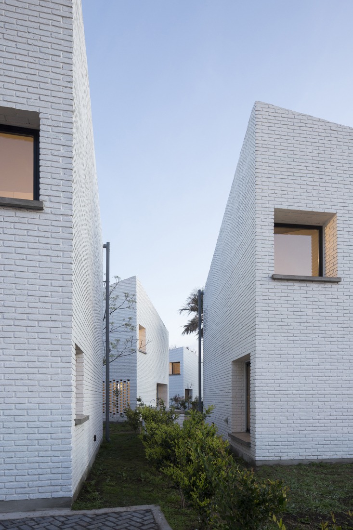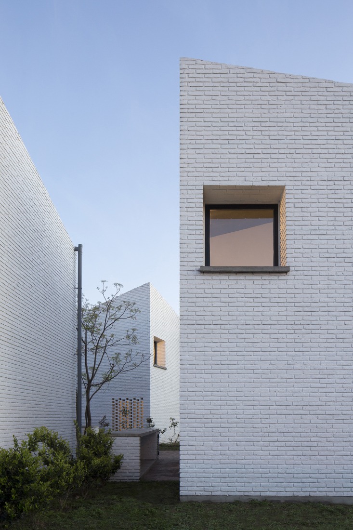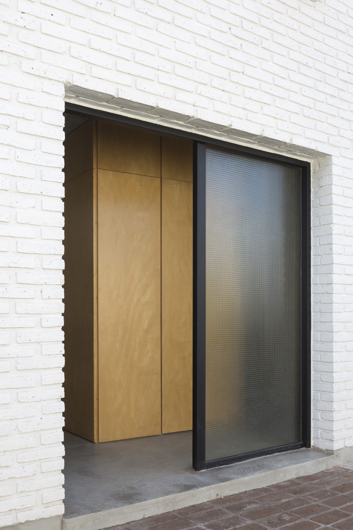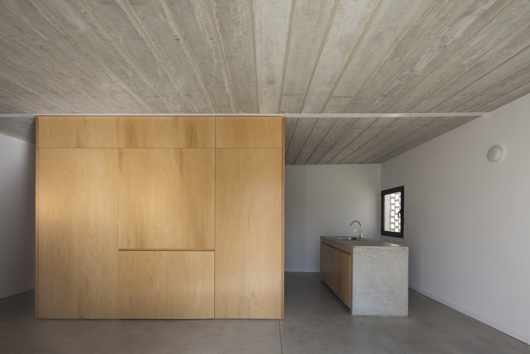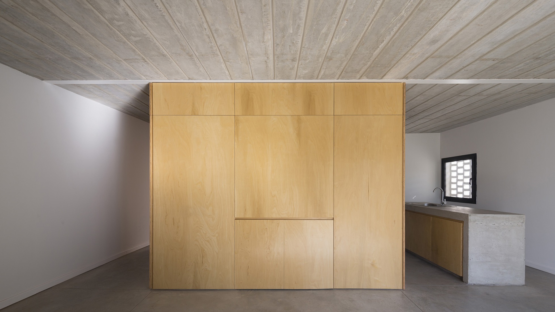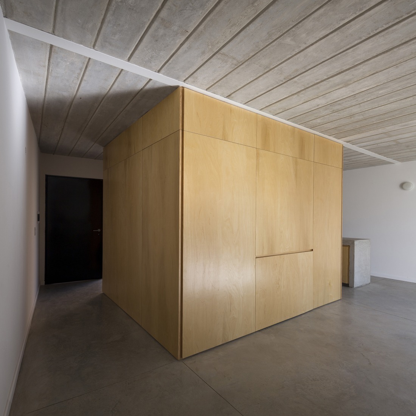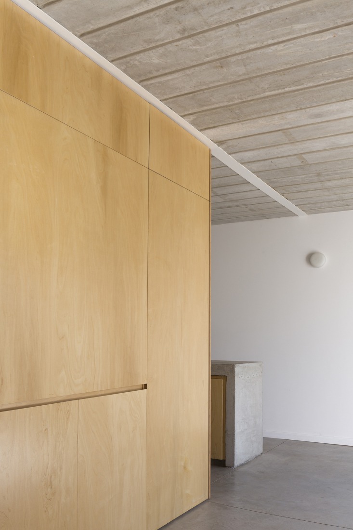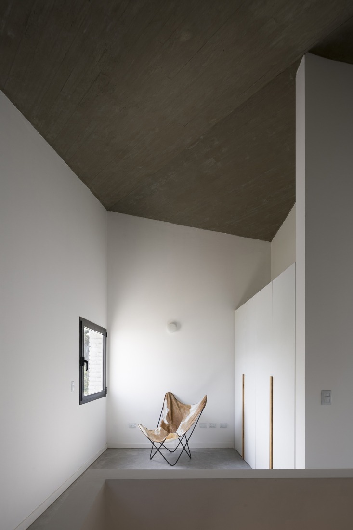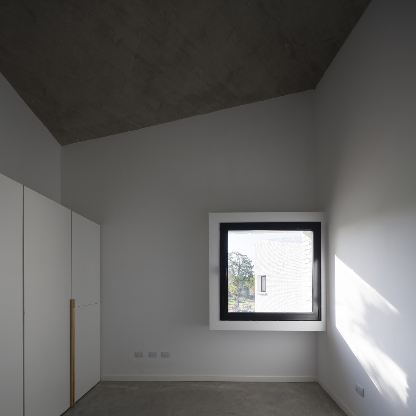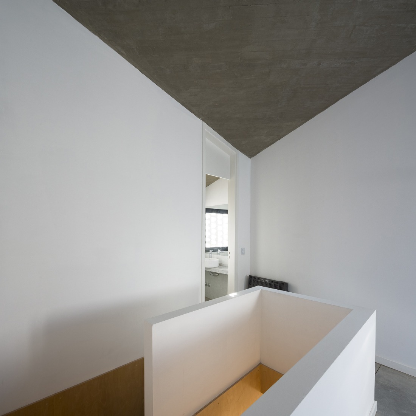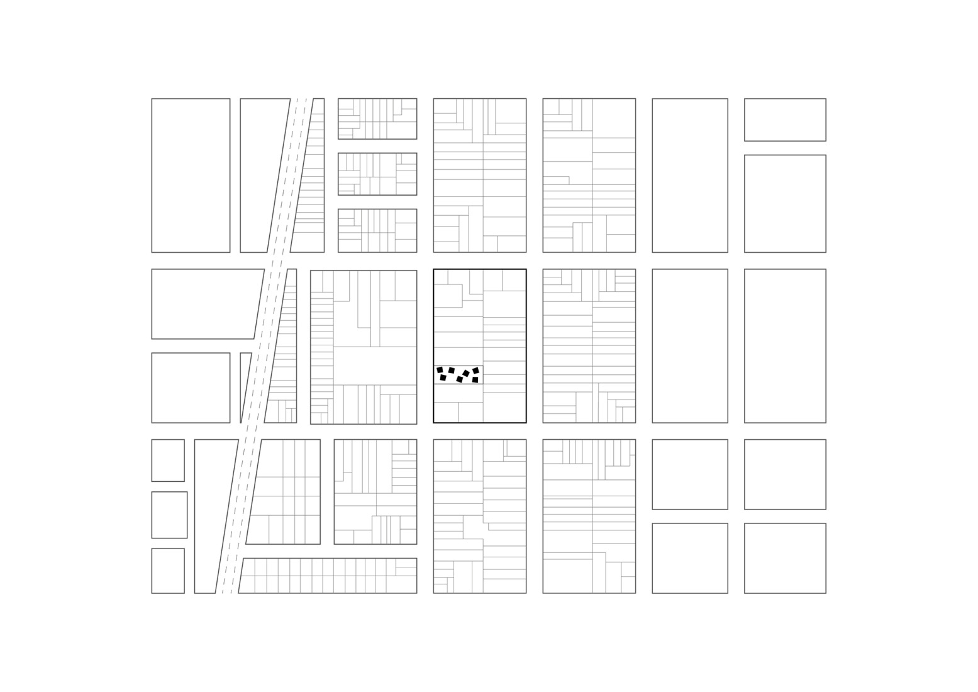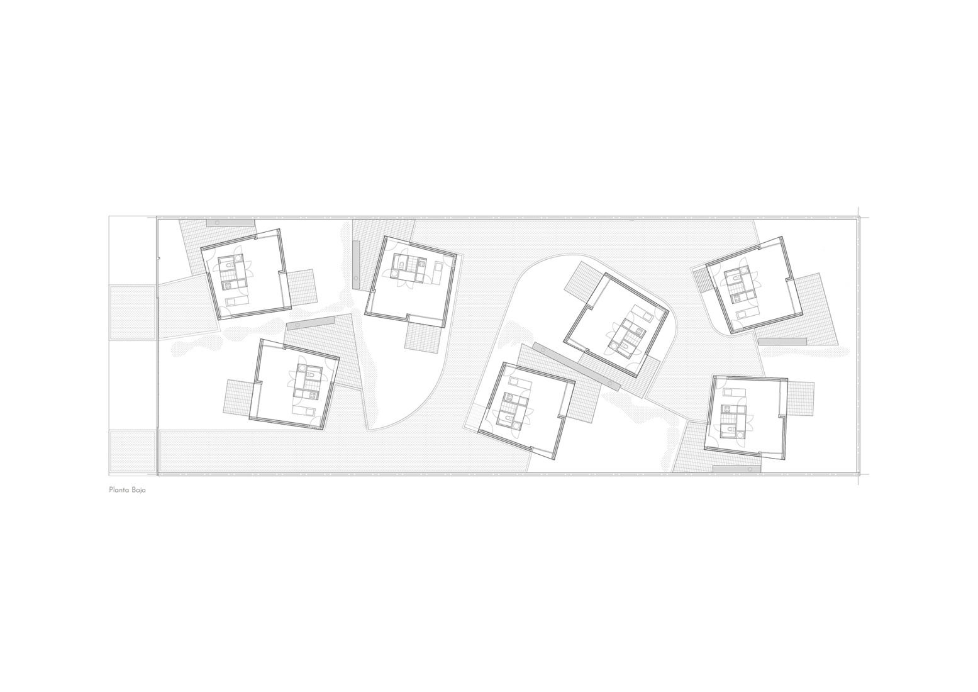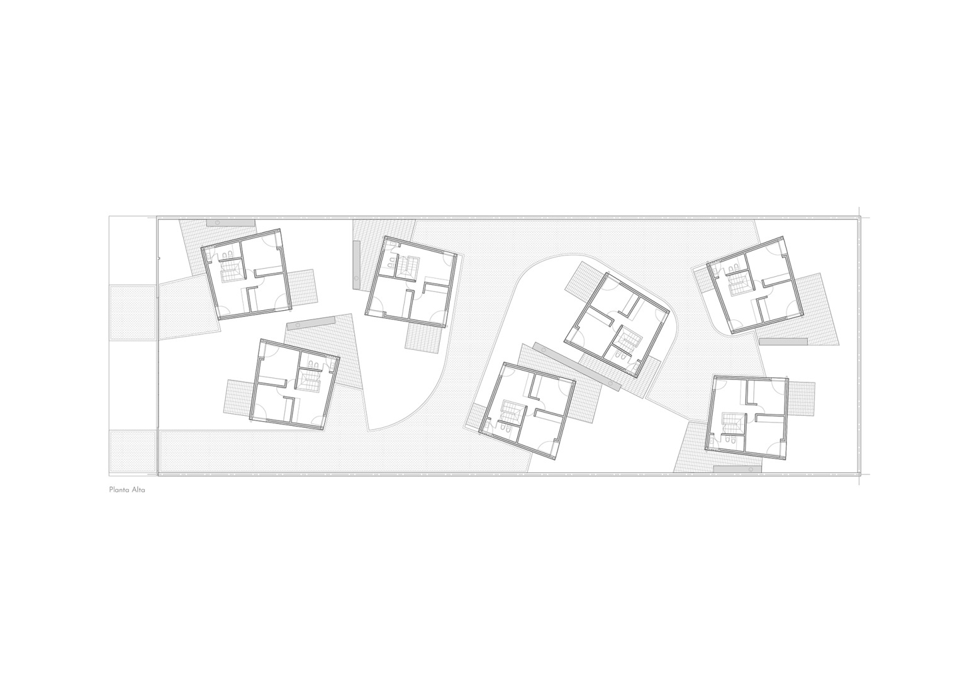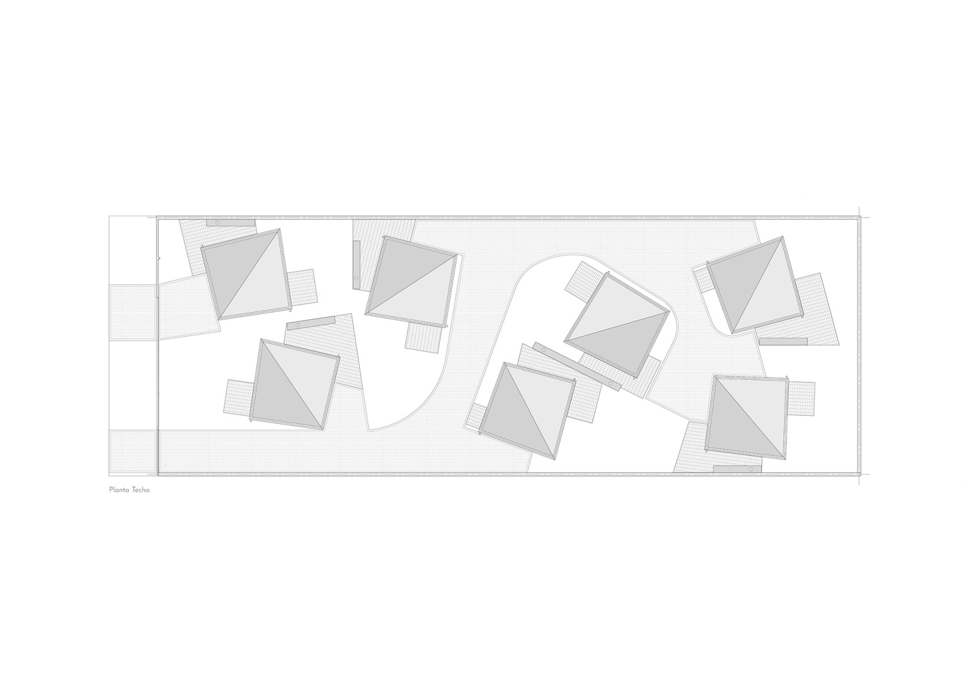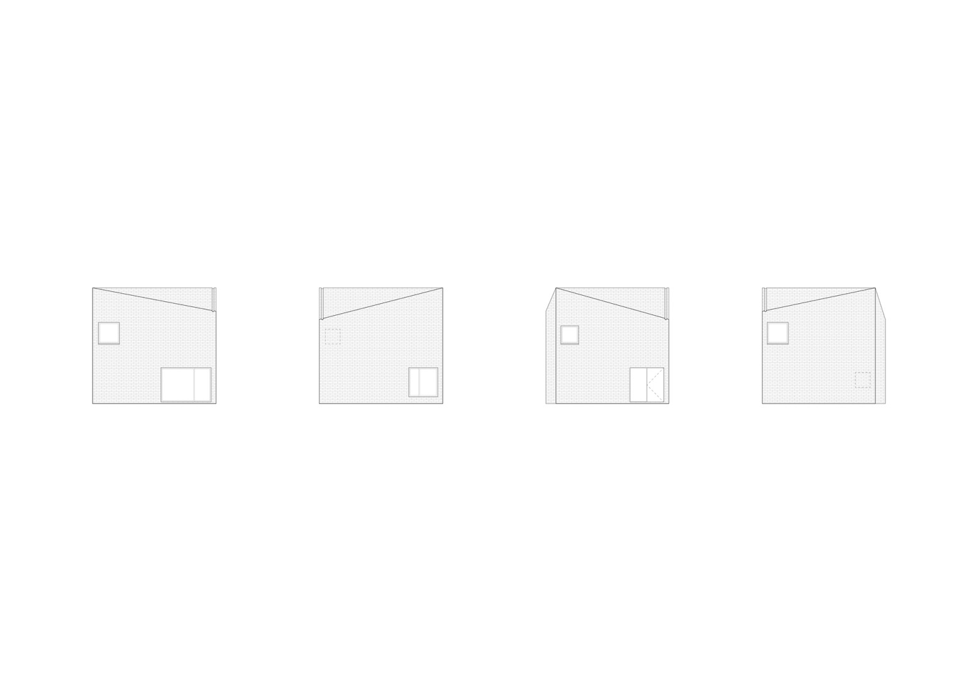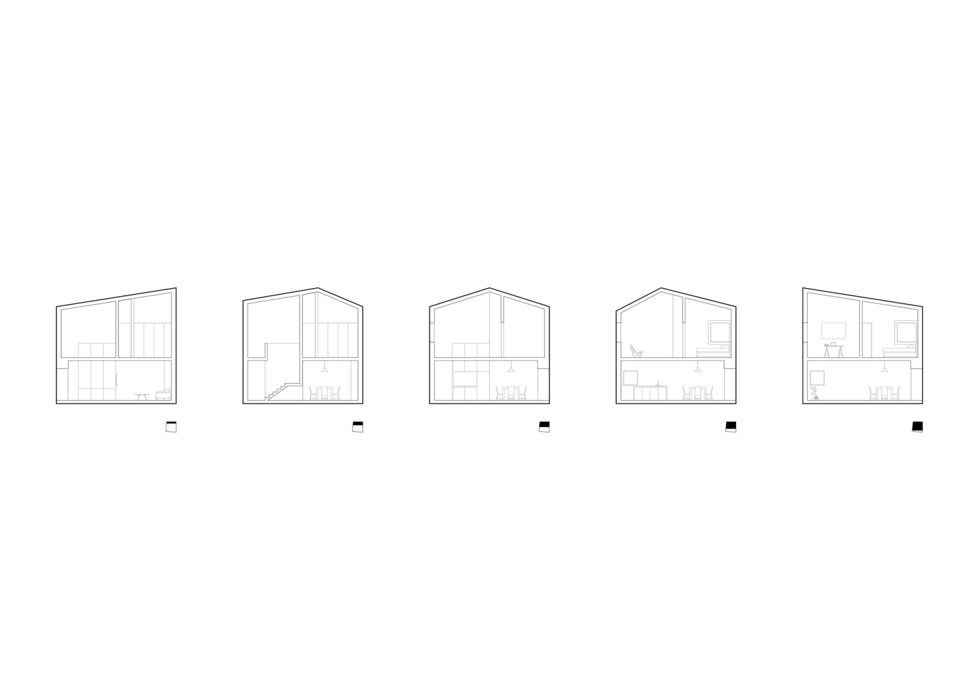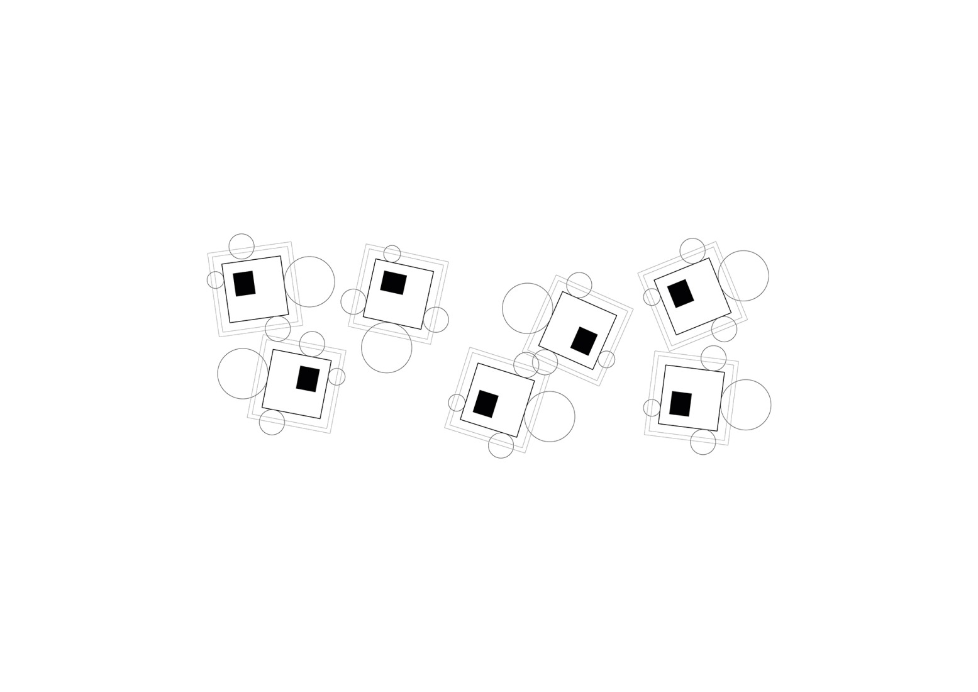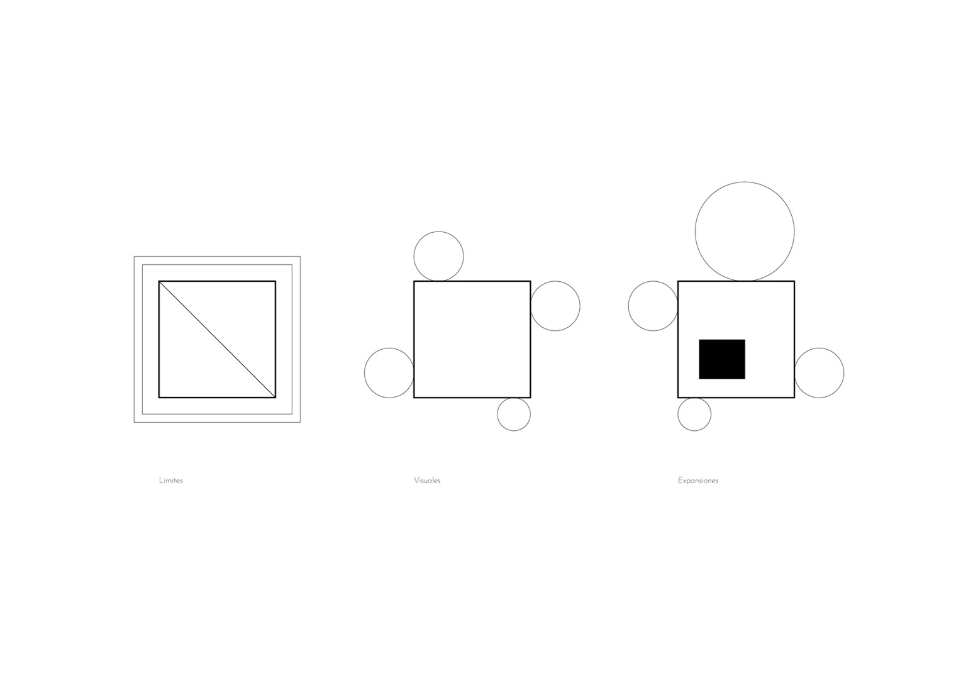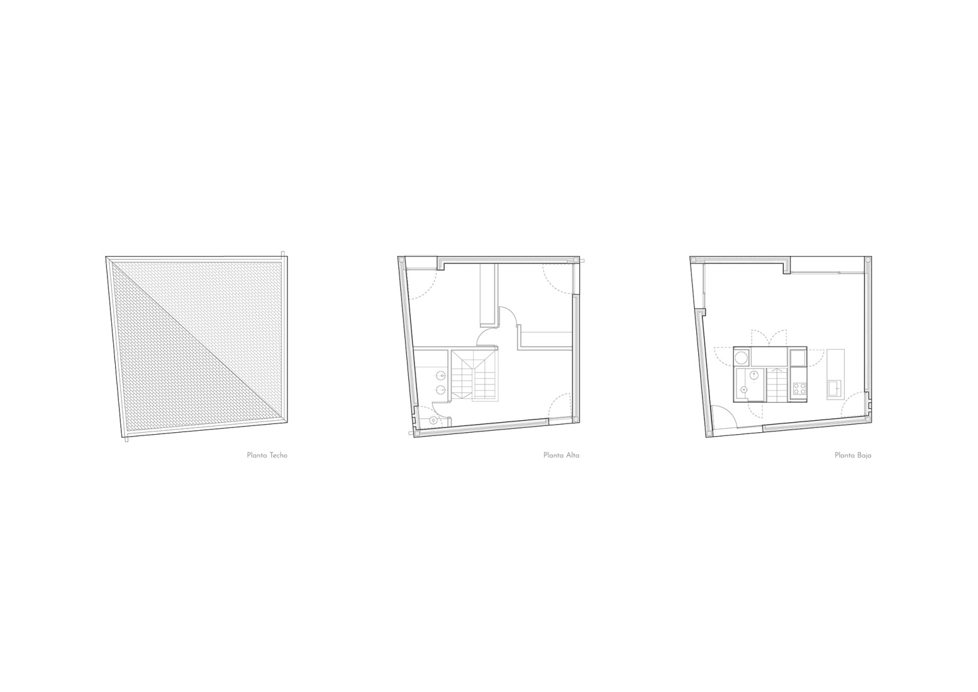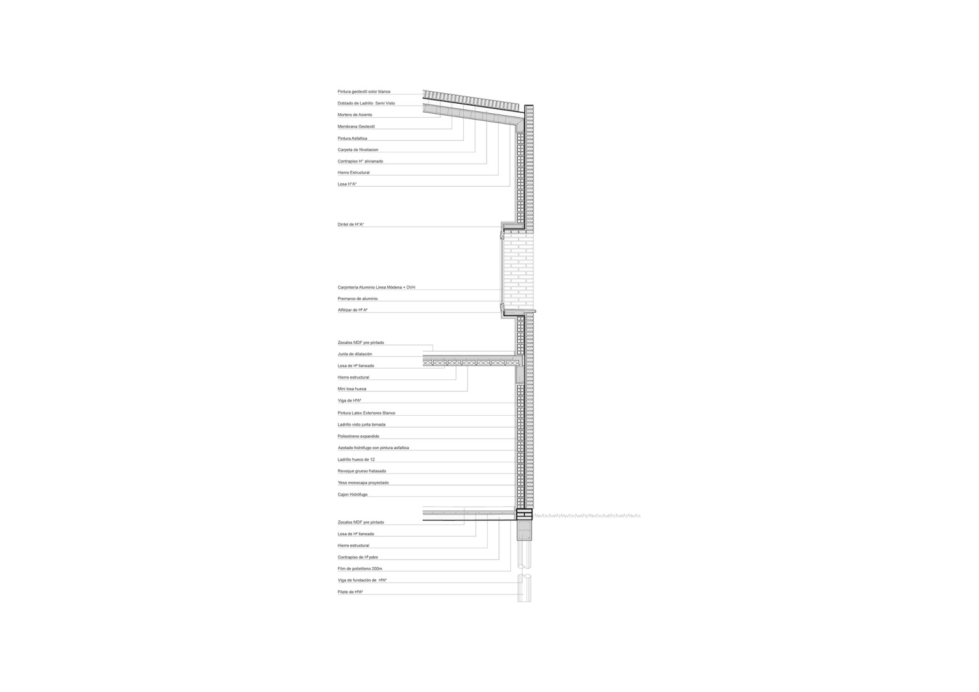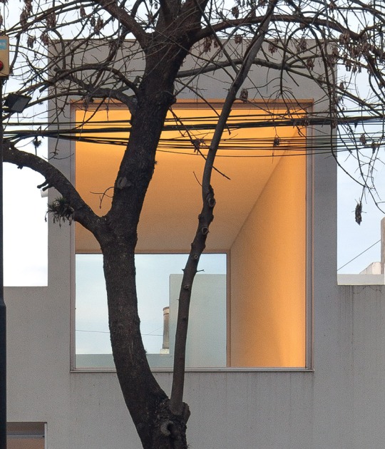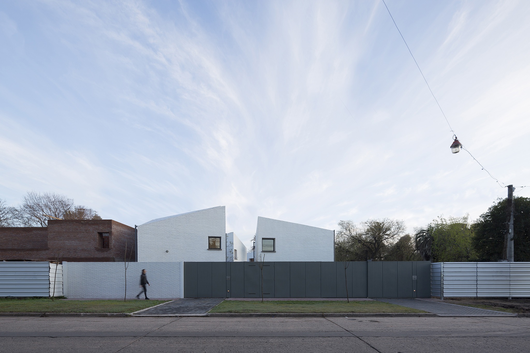
The proposal put forward by BBOA - Balparda Brunel Oficina de Arquitectura was based on the premise that all the houses should share the same organization, size, and number and type of rooms. This requirement became an opportunity in the design process, allowing the project to avoid the perception of a monotonous landscape and to give each building a unique character through its relationship with the intermediate open space.
The varied arrangement of the housing units on the plot, deliberately rotated in plan, is complemented by the decision to tilt the roofs, emphasizing the heterogeneity of the complex. A winding pedestrian path connects the different volumes, allowing multiple viewpoints to appreciate the particularities of each house. Harmoniously intervening in an emblematic neighborhood of Rosario, the project responds to contemporary collective housing needs while recovering the characteristic values of the site.
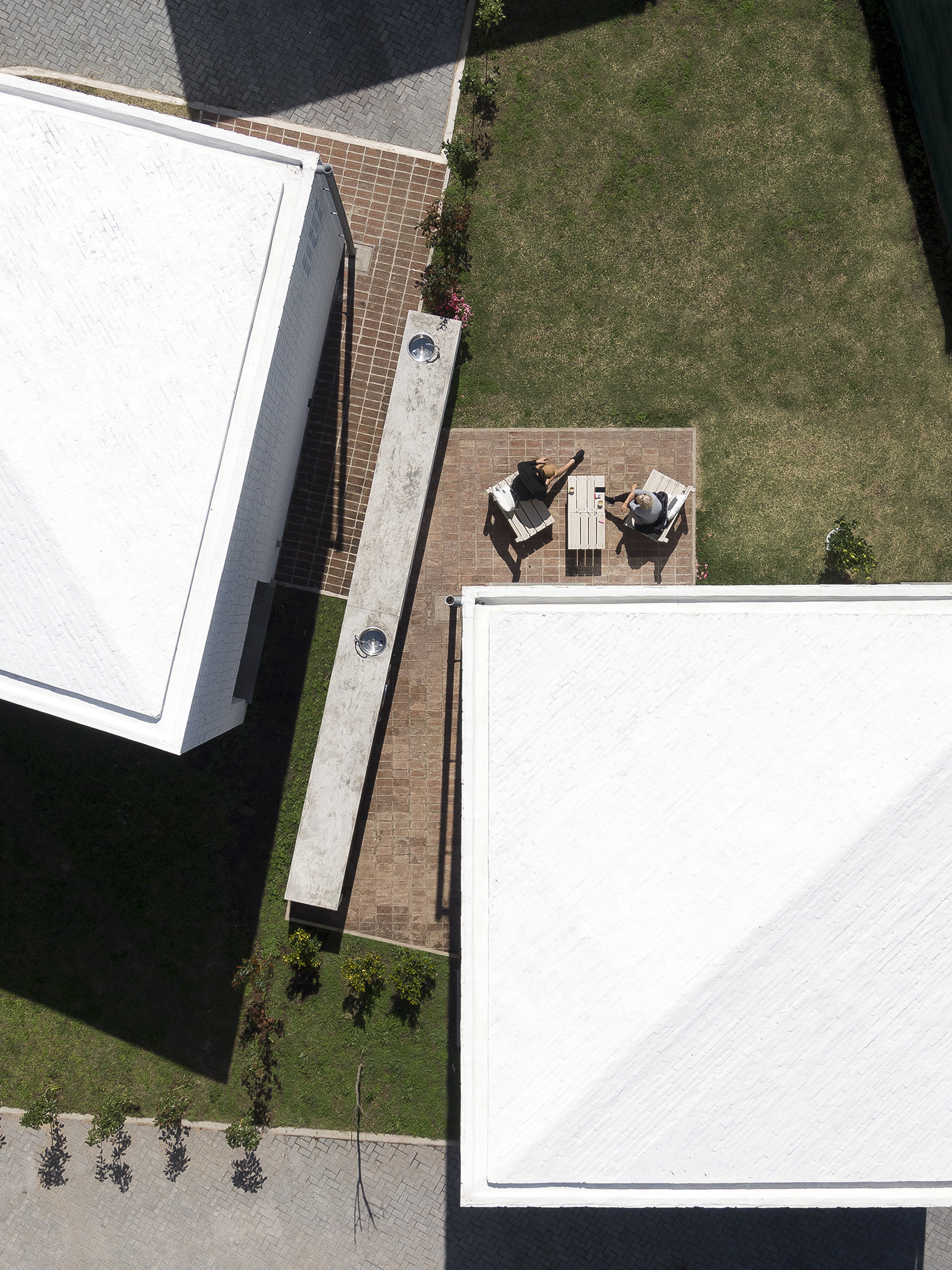
Morrison Houses by BBOA. Photograph by Javier Agustín Rojas.
Project description by BBOA - Balparda Brunel Oficina de Arquitectura
This project was commissioned in Fisherton, a suburban residential neighborhood west of the city of Rosario, Argentina. Its origins date back to the late 1800s, a consequence of the development of the Central Argentine Railway infrastructure, which would connect the city to the western part of the country. Initially conceived as an area of country estates and farms for the senior staff of the railway companies, mostly from England, it led to the construction of buildings with a distinct stylistic influence from 19th-century English architecture: large brick houses with open perimeters, pitched roofs, and multiple sections, situated on large plots of land with prominent gardens and dense groves of trees.
Since then, the area has undergone changes toward densification, while maintaining its original street layout. Initially, the land was divided into large plots, exceeding 5000 m². In a second phase, around the 1970s and 80s, a subdivision of plots to approximately 1500-2000 sqm began to be observed, primarily for single-family homes, mainly for the upper class. Some of the original architecture of the area began to be replaced by new constructions, aimed at maintaining certain formal, stylistic, or material features existing in the sector. Today, few buildings remain original and unaltered, reflecting the authentic character and identity of this part of the city; one of them is the old Railway Station. Nevertheless, the predominance of large groves of trees, dense and flowering hedges, grassy walkways, and houses with open perimeters continue to be the defining characteristics of the area.

Currently, the neighborhood is in the early stages of a new land densification process, where 1500 and 2000 sqm lots are no longer designated for large single-family homes but are instead becoming sites for smaller, multi-family housing complexes.
This project was commissioned to create a complex of seven identical 100 sqm units, each located on a 1500 sqm plot. This represented a land densification three times greater than the prevailing density in the area, as well as the repetition of the same building element, which presented a significant challenge given the diversity and high degree of differentiation in the existing buildings in the neighborhood.
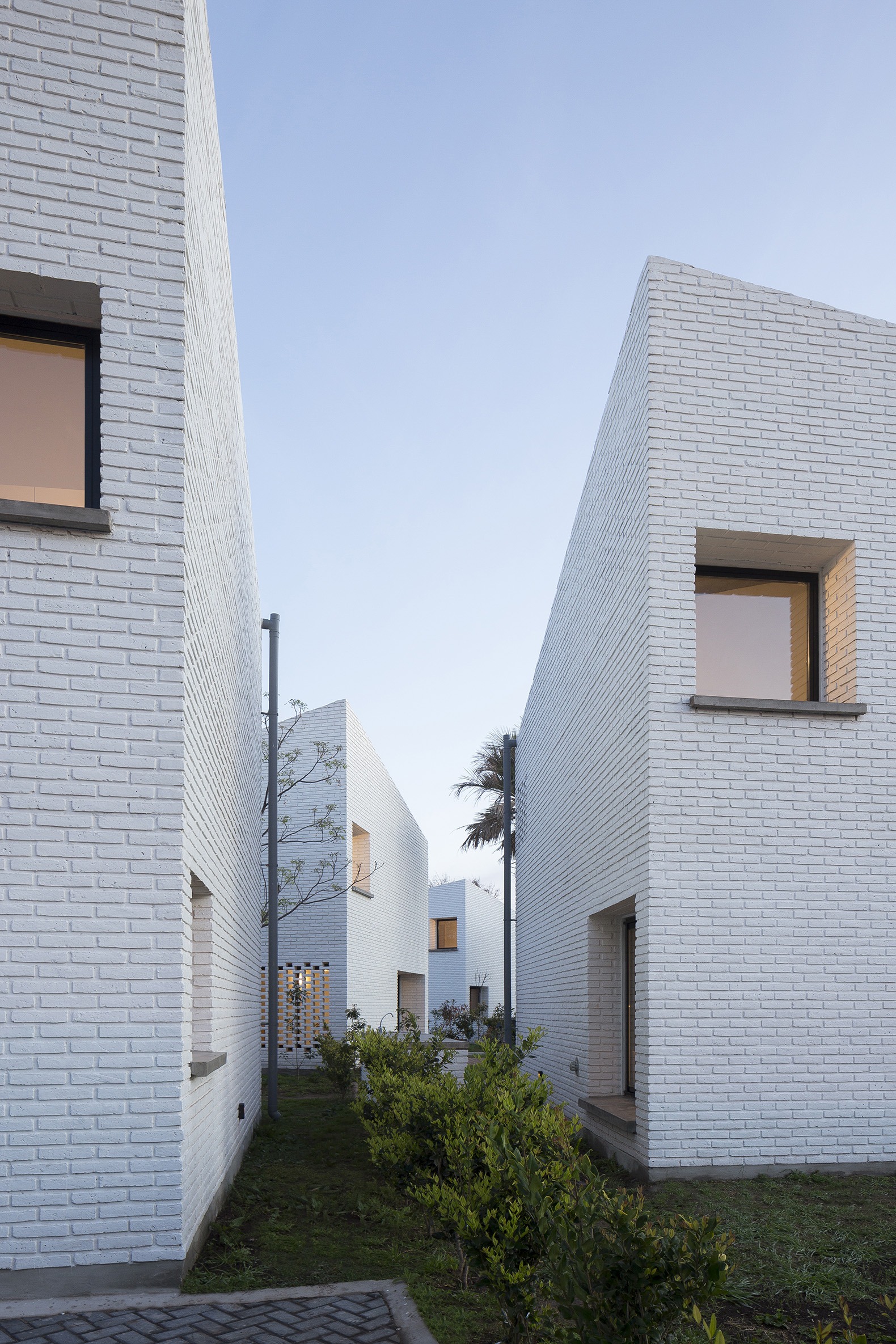
In this sense, a series of hypotheses and variables were developed regarding the design of these new small houses and the values to be preserved from the context in which they were to be built. The required program implied a densification of the existing building comparable to that found in the more established neighborhoods of the city center; however, the intention was to not neglect those features considered valuable in the surroundings.
Through the analysis of the site, it was identified that the main value of the area lay in the intermediate spaces, the interstitial spaces, those that exist between houses and between houses and their property lines. Taking this recognition as the starting point of the proposal, the Project aims to recreate these situations of intermediate spaces, of different proportions and uses: entrance, expansion, parking, and service. In this sense, the seven units of the complex become open-plan units, with openings towards all four cardinal directions, accessible on all sides; all these features evoke the identity of the place and its surroundings.
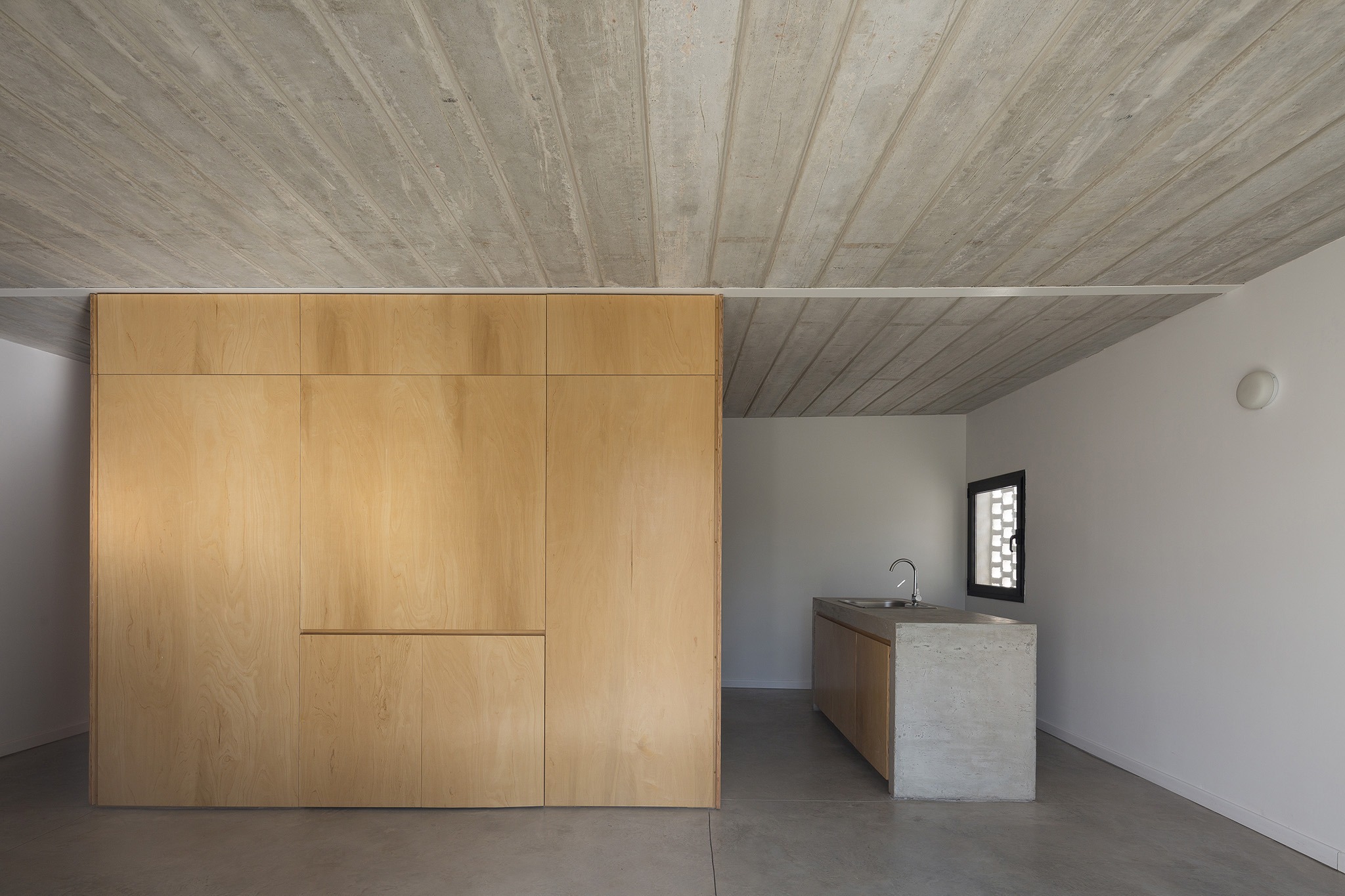
On the other hand, one of the non-negotiable requirements of the commission was that the houses have the same layout, size, number, and type of rooms. The development challenge became creating, from the same floor plan, seven houses that were unique within the complex; that presented some distinctive feature and could be distinguished from one another through subtle alterations or differences; thus avoiding the perception of endless repetition that could result in a monotonous landscape. Interpreting the intermediate open space as a tool that would allow for this intervention, it would be the extensions of each house that would give each one its unique character, through its proportions, its relationship with light and shadow, and its relationship with each adjacent house.
To articulate the complex, we resorted to a series of decisions, one of which was the configuration of a pedestrian path, internal to the plot, with straight lines, curves, and counter-curves. This winding path allows for the individual observation of each house. In turn, we applied a series of floor plan rotations and roof slopes to accentuate the unique character of each unit. In this sense, other smaller-scale decisions were also made, such as variations in the openings, their size, or the addition of a visual filter.
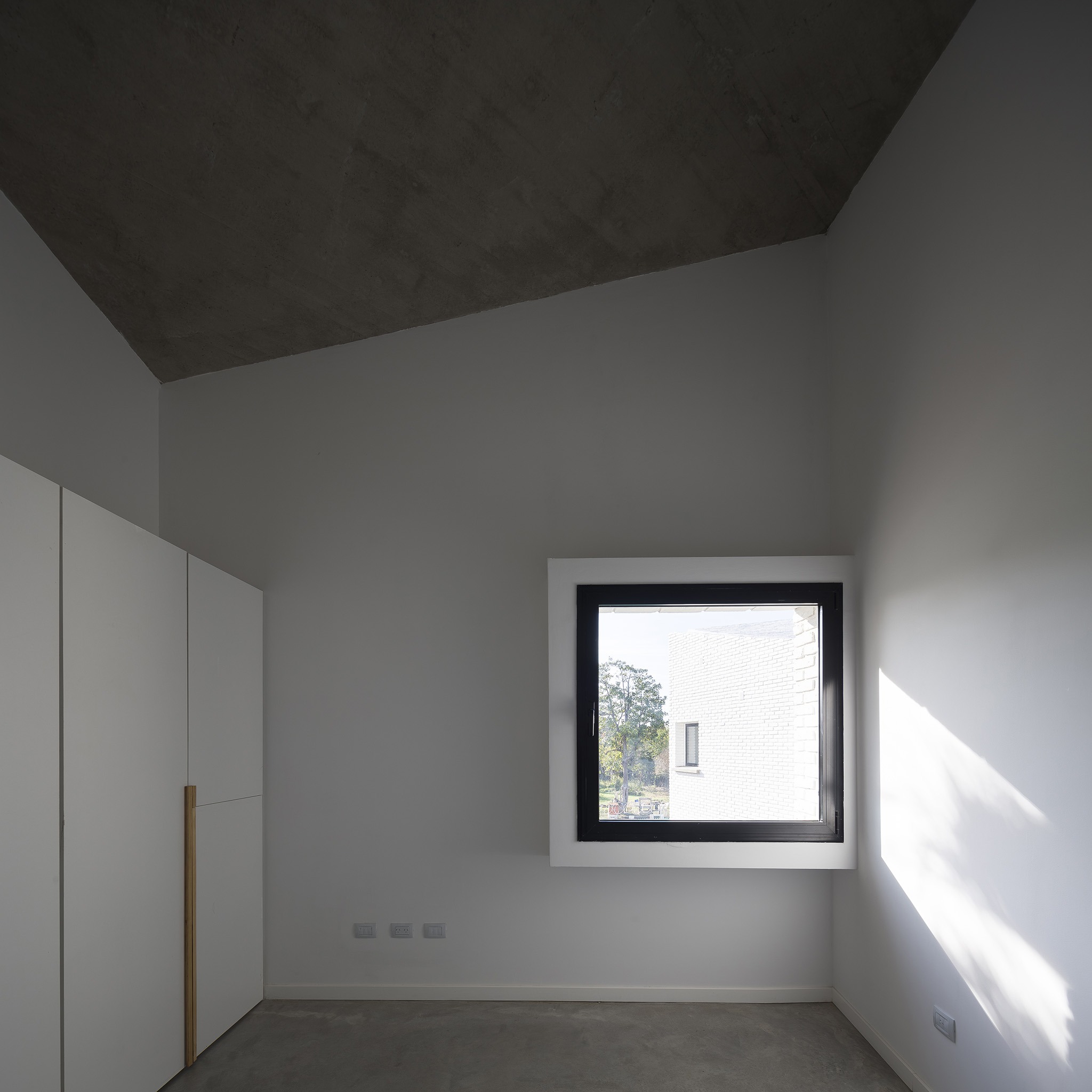
Inside, we sought to recreate the functionality of a traditional dwelling, achieved by condensing the structural program into a single wooden volume located in the space, free from perimeter walls, accessible on all four sides, and articulating the space in its different functions such as the entrance, staircase, kitchen, and living area. On the upper floor, the spatial use of the program is optimized within a limited area, thanks to the sloping roofs that provide a certain geometric homogeneity in relation to the exterior.
In short, the proposal aims to recapture those values that we understand as characteristic of the surroundings and translate them into a new program for the sector: Collective Housing. intervening respectfully on the site and responding to the requirements through a way of thinking and doing architecture that runs through all our work and represents us.
