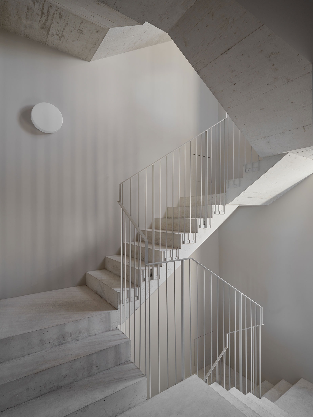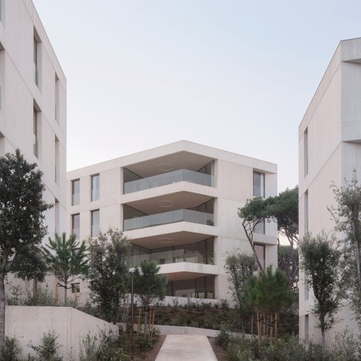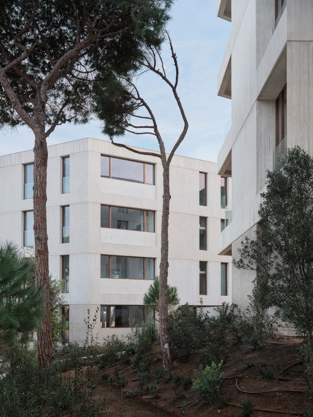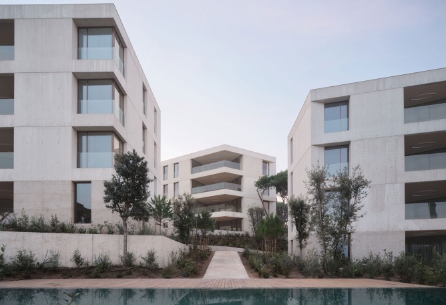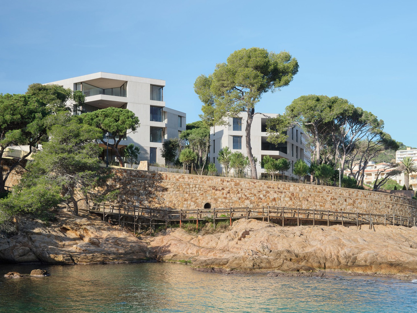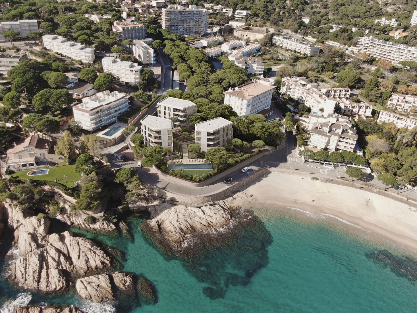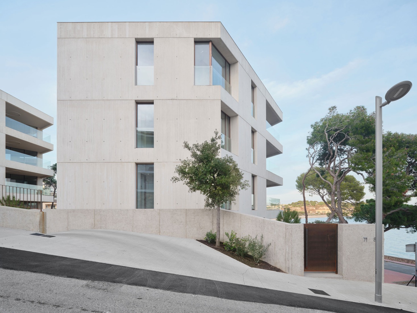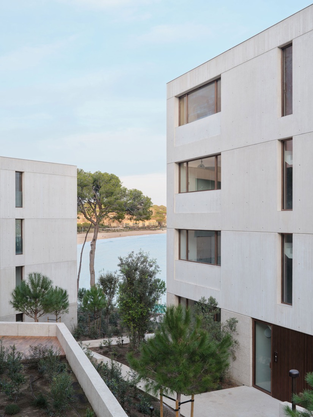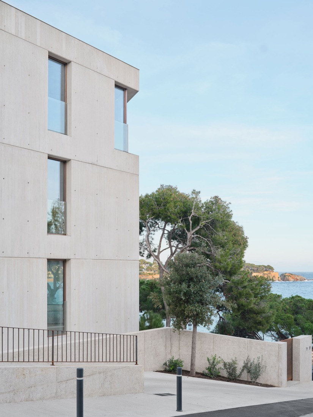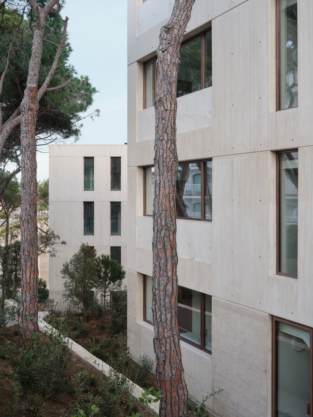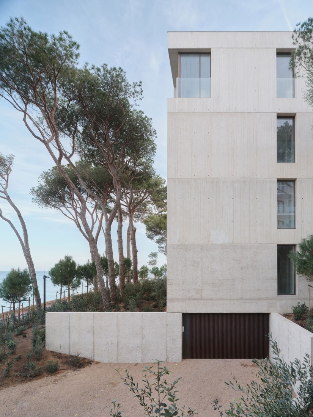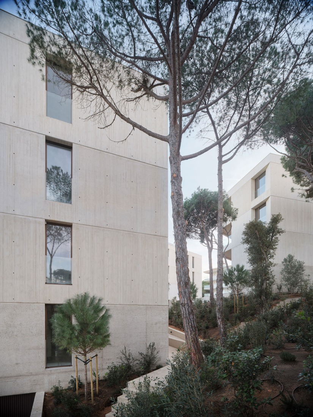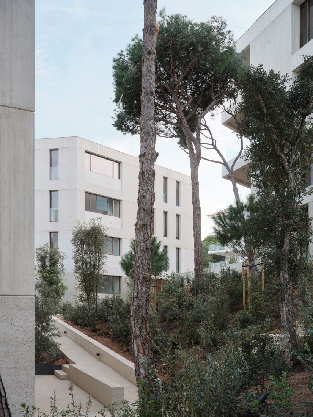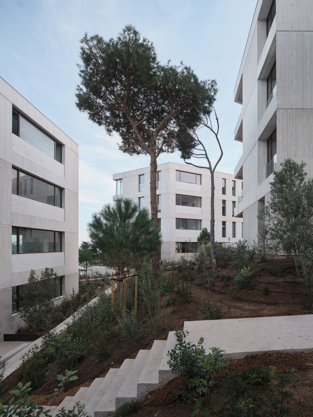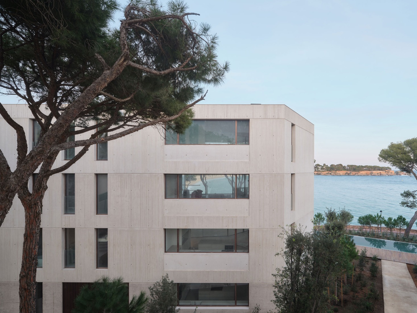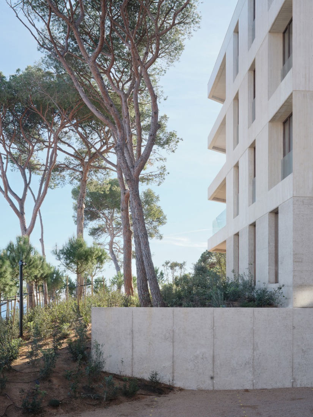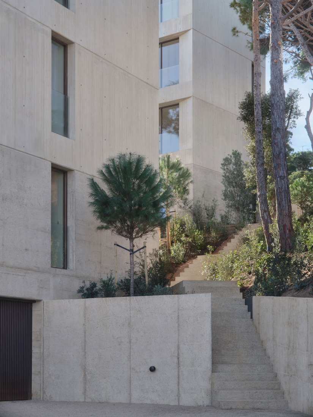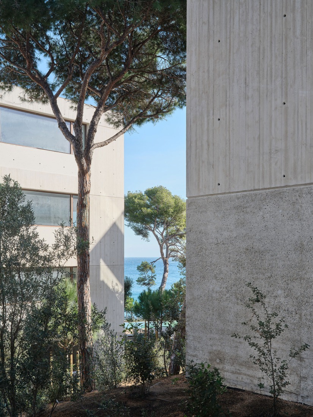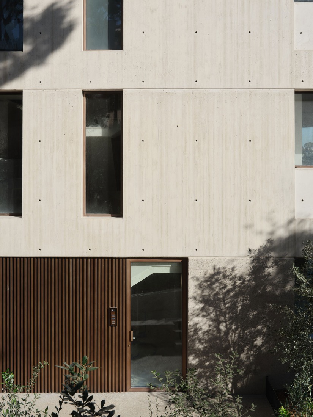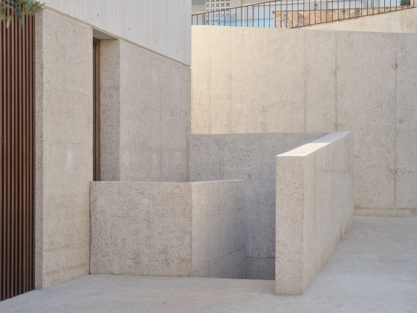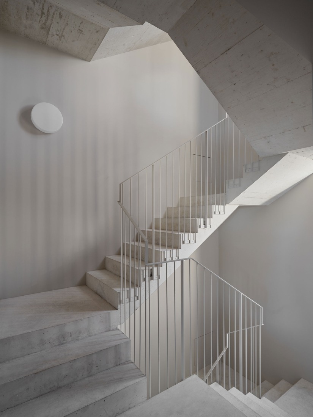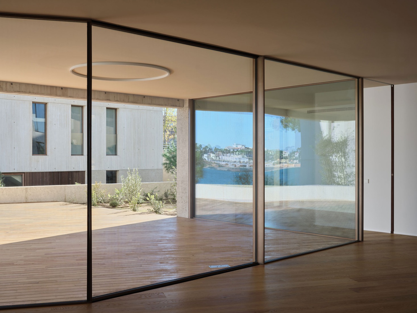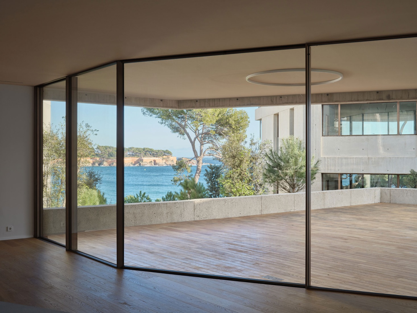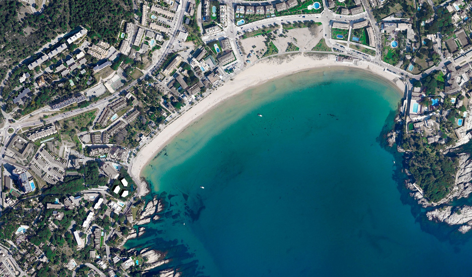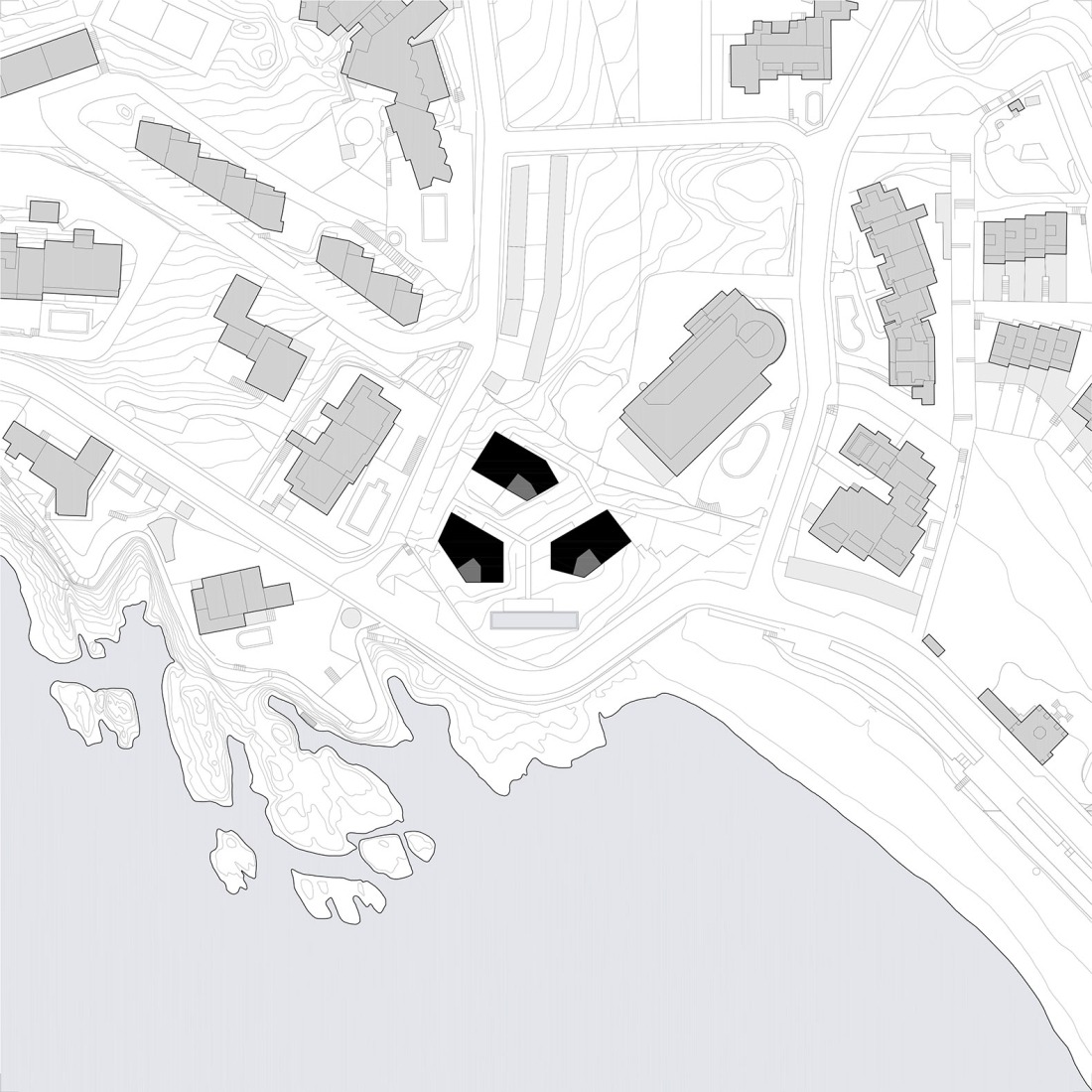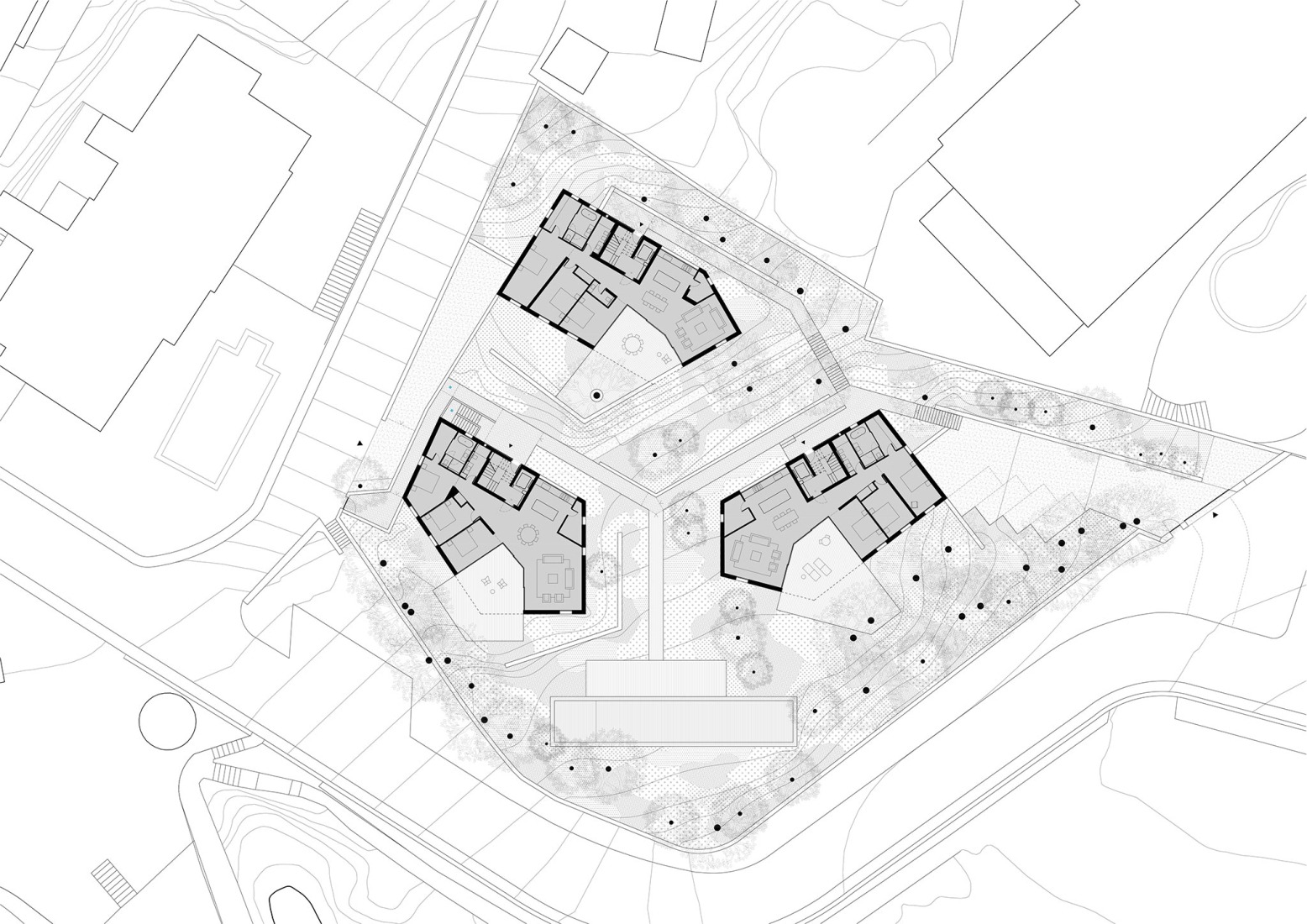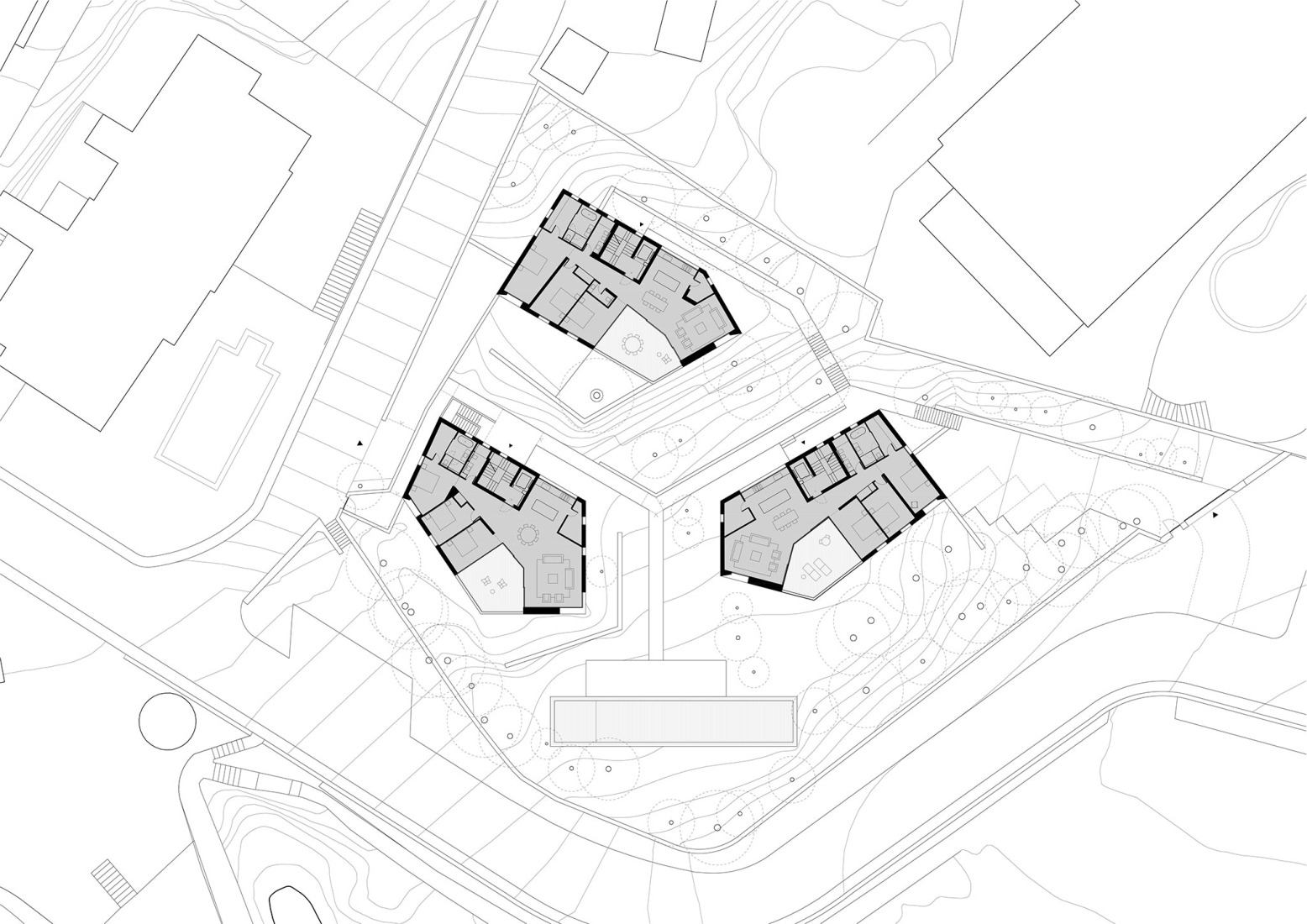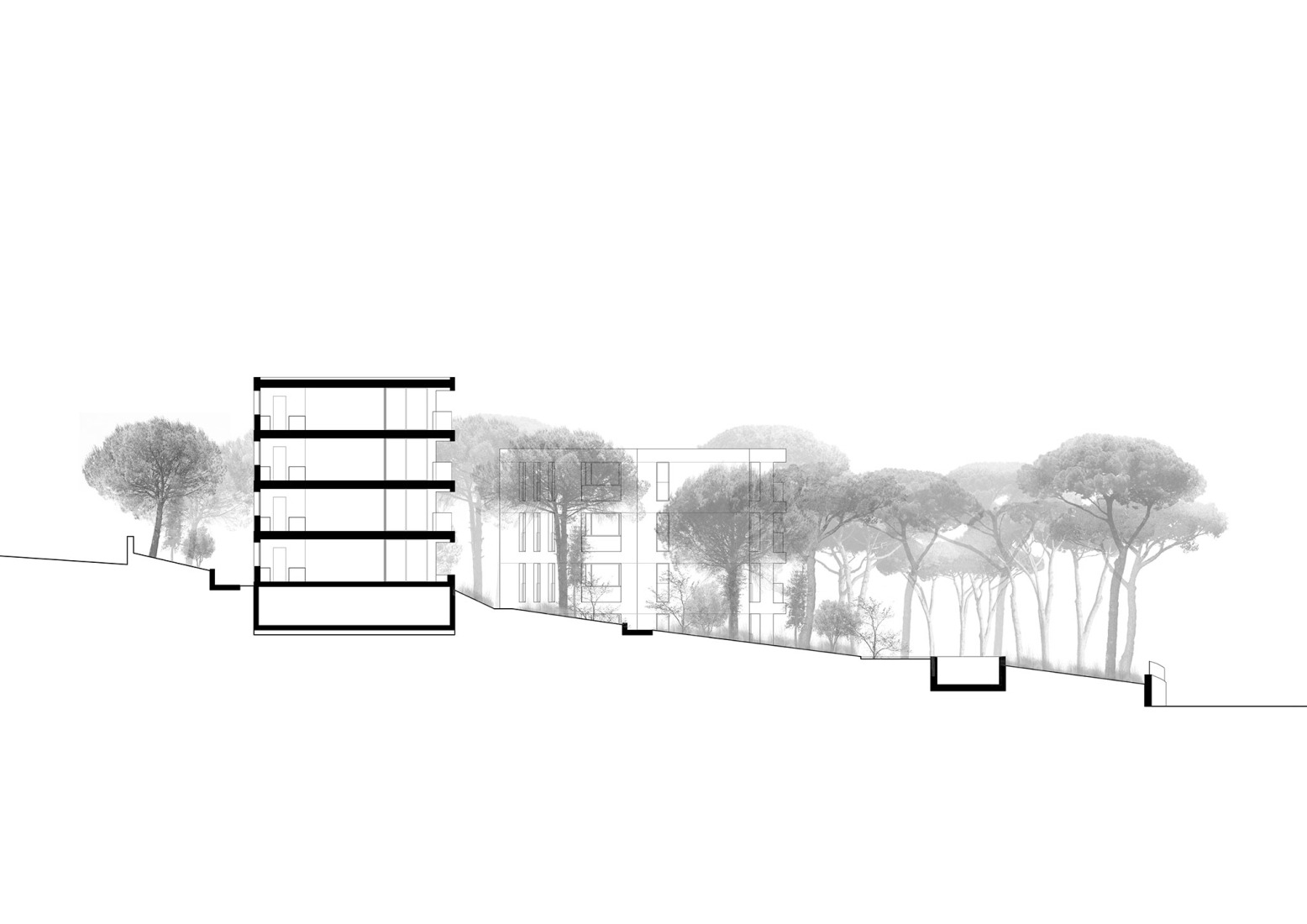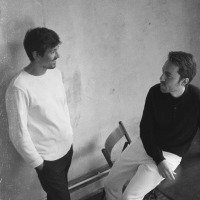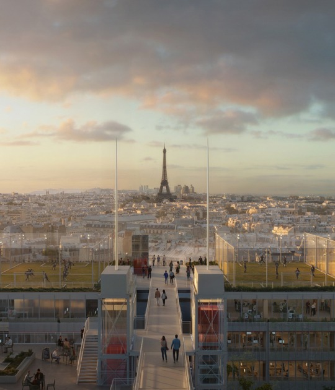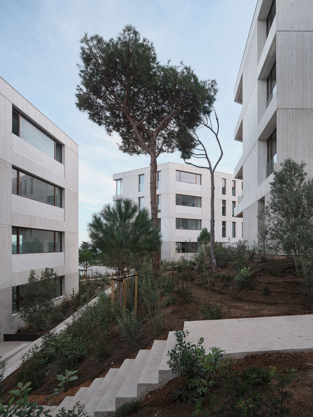
The three four-story buildings designed by FGA Arquitectes, Jaime Prous Architects, and Pineda Monedero have an irregular five-sided footprint, whose geometry contrasts with the voids through which the Mediterranean landscape filters. The volumes have a compact form reminiscent of the nearby rock formations that separate them from the sea, with an arrangement that ensures all units have sea views and are neither hidden nor deprived of adequate sunlight. The layout of each apartment places the bedrooms around the perimeter, creating fluid interiors that connect with the more public areas of the home.
The complex is constructed of reinforced concrete with different finishes—planked, bush-hammered, or smooth—so that its weathering will, over time, facilitate its integration into the landscape. Furthermore, a load-bearing wall and post-tensioned floor structure was used, allowing for spans of 13 meters and large, open spaces.
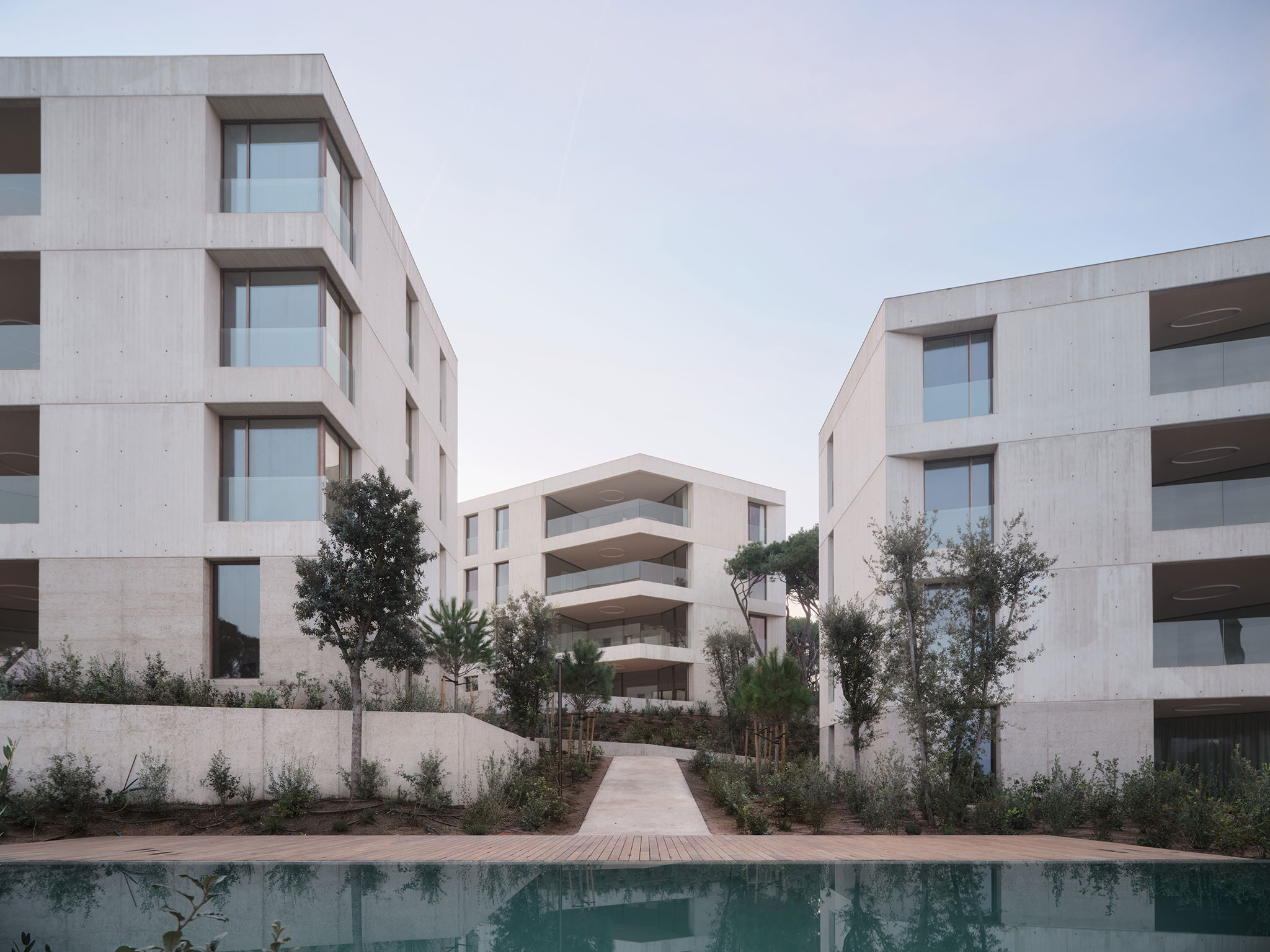
"SA Caleta" by FGA Arquitectes, Jaime Prous Architects and Pineda Monedero. Photograph by Adrià Goula.
Project description by FGA Arquitectes, Jaime Prous Architects and Pineda Monedero
Sant Pol beach apartments
The plot is located on San Pol beach, a summer resort area on the Costa Brava that has been intensively developed since 1916. It is one of the last remaining plots to be developed, with numerous pine trees in front of Sa Caleta, a cove nestled among rock formations sculpted by the Tramontana wind.
Current regulations aim to rectify the rampant development of the 1960s by slowing and controlling new construction. They allow a maximum of 12 stories and prevent the creation of massive buildings by limiting the length of the facade and the distance between buildings.
From this starting point, it was decided to divide the buildable area into three four-story volumes with one apartment per floor. The open space between these buildings is designed to allow for views and sunlight. This open space is created by establishing three undeveloped strips that separate the buildings. These strips are positioned at 120° angles to each other, intersecting at an equilateral triangle.

The buildings' footprint forms three irregular five-sided polygons that contrast with the geometric precision of the empty space. These compact volumes are reminiscent of rock formations eroded by the sea.
Raw concrete in different finishes—planked, bush-hammered, or smooth—is the primary material of the project, designed to gradually disappear into the surrounding landscape. The structure of load-bearing walls and post-tensioned slabs allows for spans of 13 meters and large openings.
The openings and windows continue the metaphor of excavated rocks. At the vertex of each monolith, an opening creates an exterior space, forming a porch terrace while also providing a sense of direction.
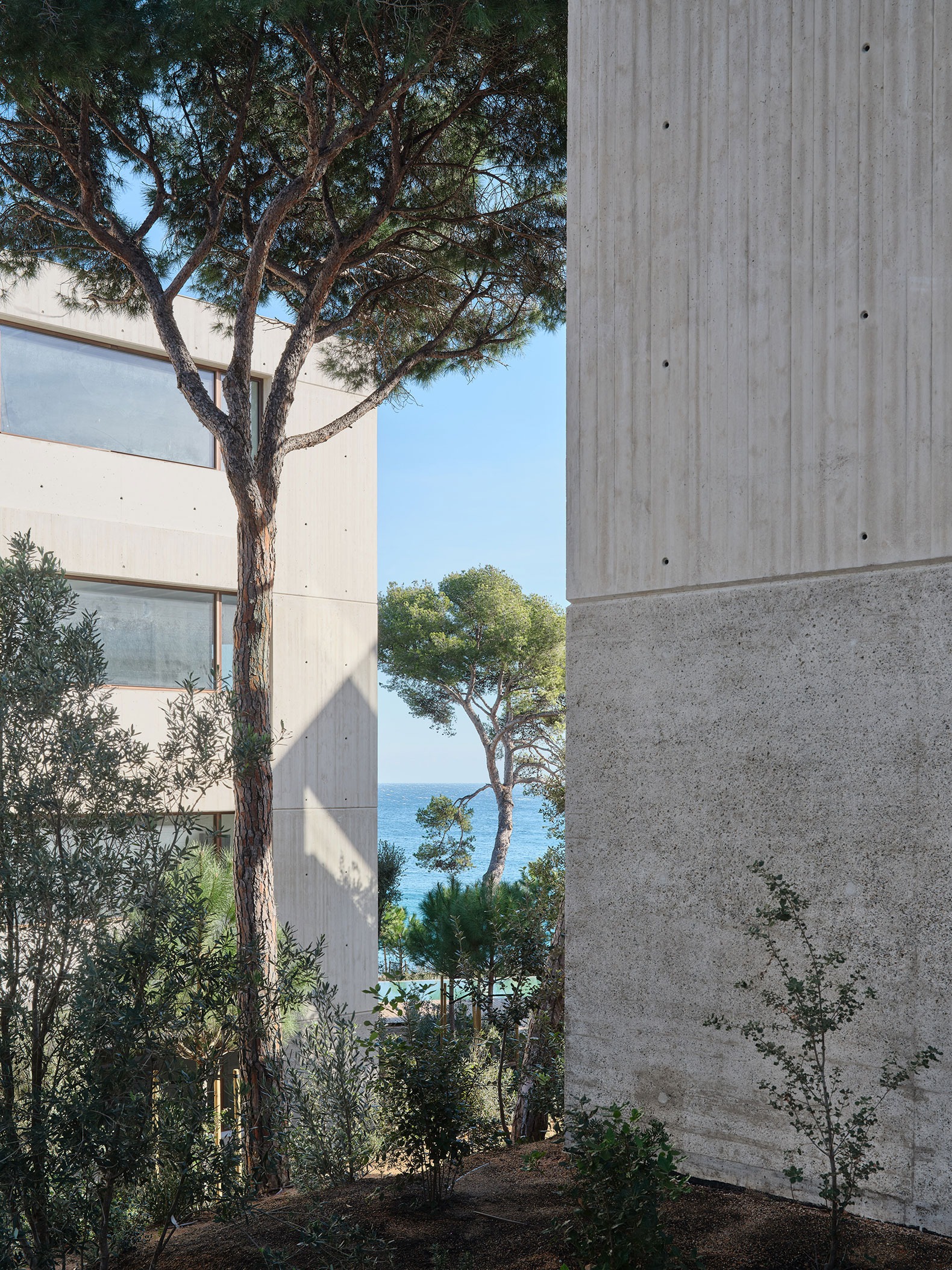
Inside, the regularly proportioned rooms are placed around the perimeter, creating a fluid interstitial space that corresponds to the most public part of the house. This organic layout reinforces the feeling of being in a cave, an informal typology that fits with a program designed to connect with nature, like a modern-day Cappadocia.
The landscaping, which clearly maintains the continuity with the native vegetation, is an exception in a profoundly altered landscape. The maquis and garrigue vegetation is restored with pine trees (Pinus pinea) and holm oaks (Quercus ilex). Internal circulation is achieved through ramps and staircases, minimizing the construction of retaining walls and shaping the landscape to accommodate the changes in elevation. Raw concrete, in various finishes—plank-faced, bush-hammered, or smooth—is the sole material, chosen to blend seamlessly with the terrain over time.
