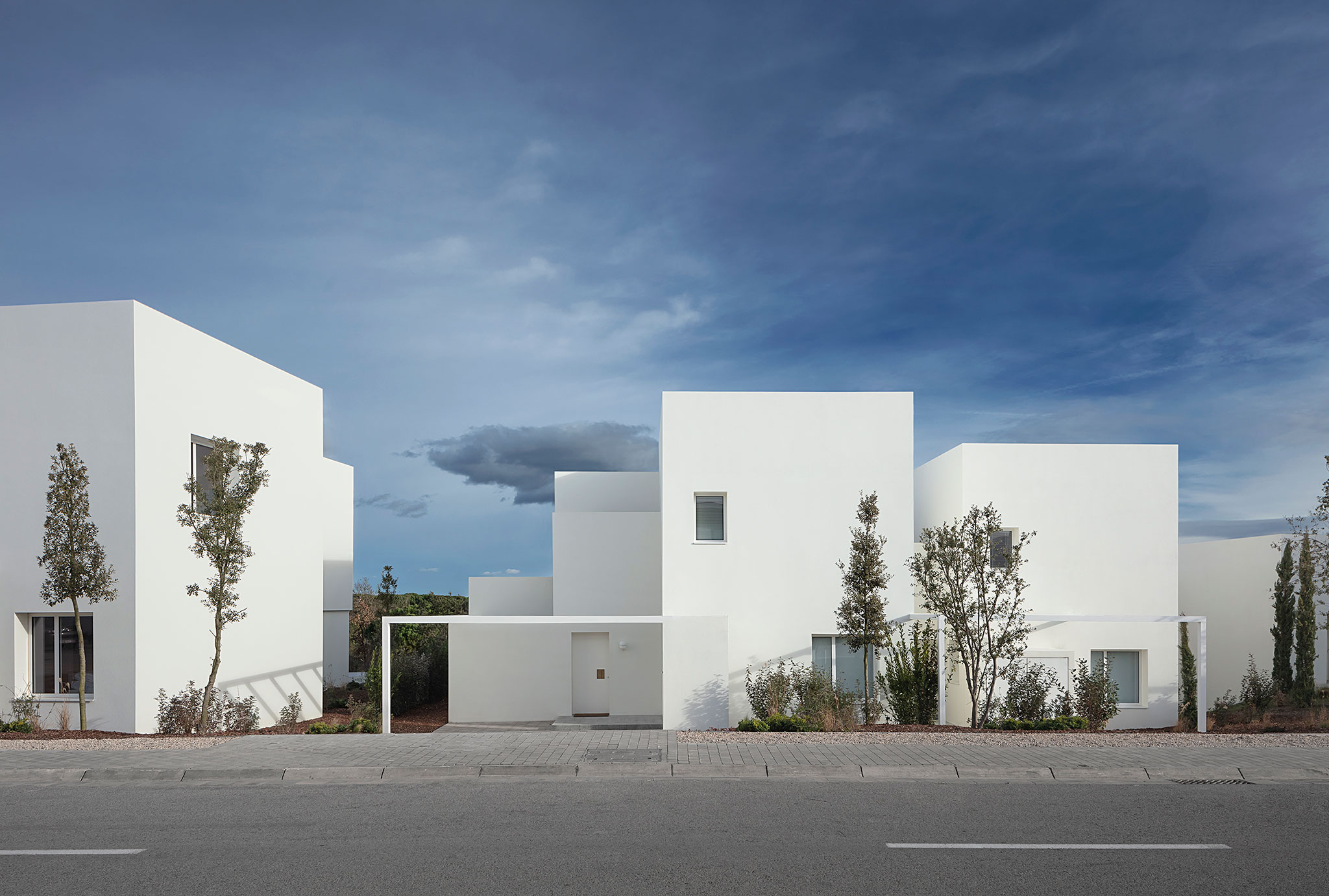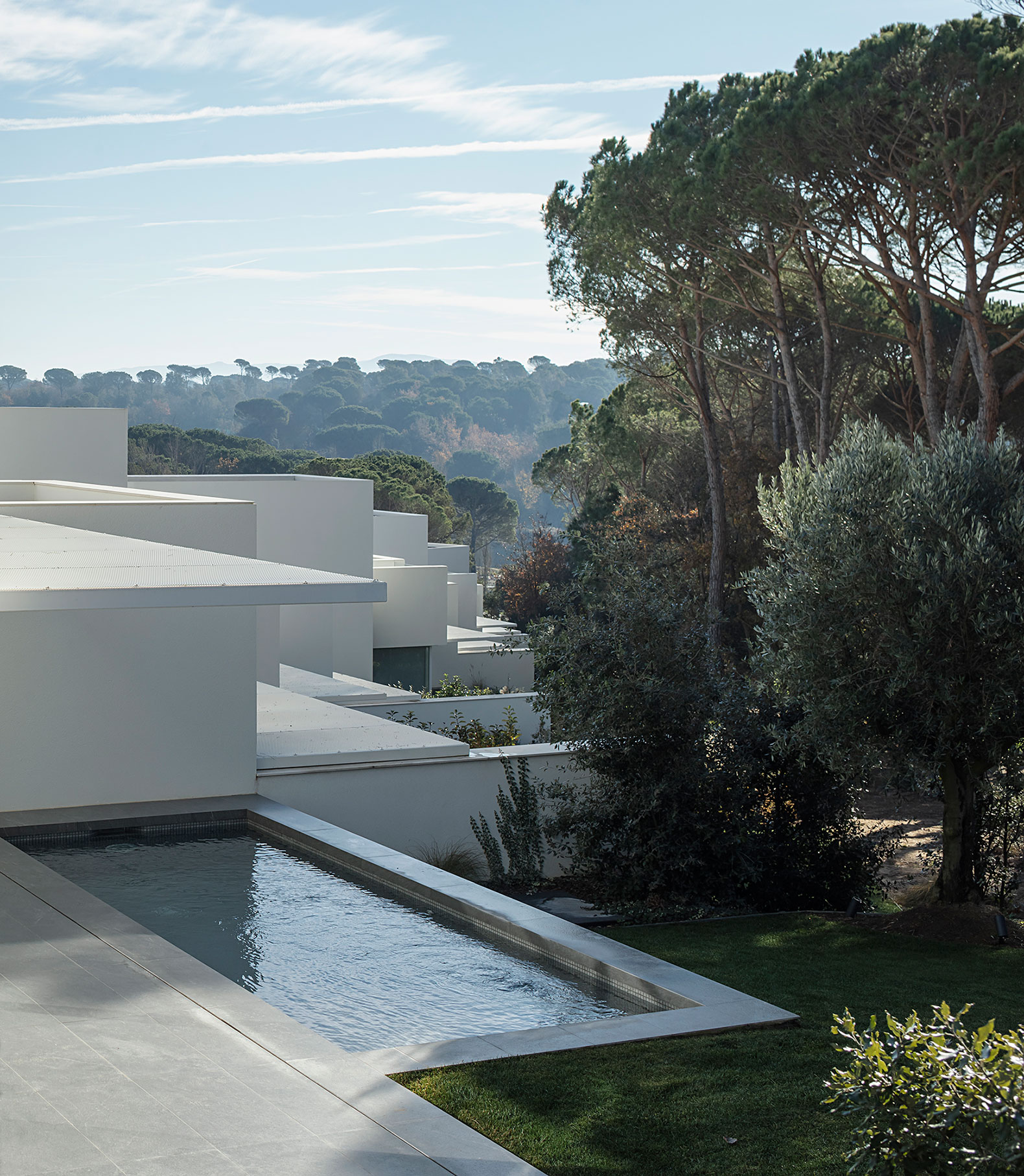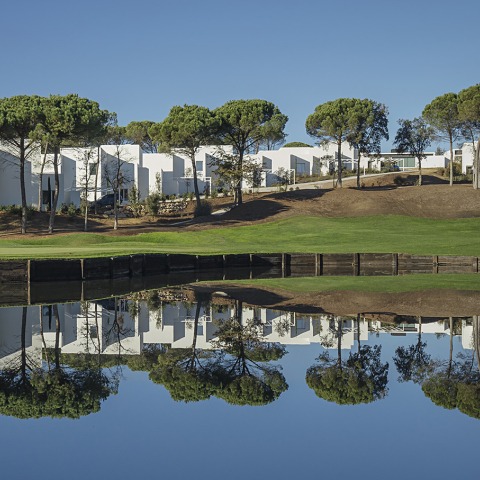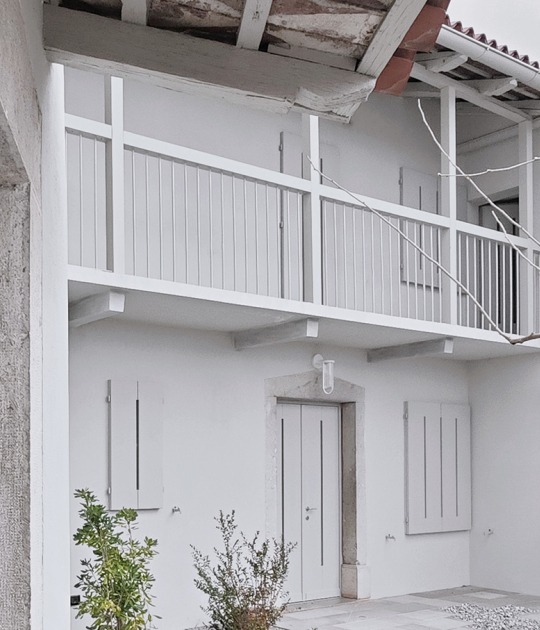Jaime Prous Architects grouped the houses to reduce the visual impact, placing them at the highest point of the topography of the plot, formed by some gentle hills. To resolve the differences in height, five types of housing were created, with access through the upper or lower floor to offer a response adapted to the landscape. They all have the same features and colour palette. Whites and earth colours create a united look.
Spatially, the reference to vernacular models makes the rooms simple, a little ornamented, with high ceilings and a lot of wall surface. Technological advances are concentrated on the ground floor. Island kitchens are open to a private patio. The rooms occupy a high cube, open on three sides and with a system of carpentry that disappears into the walls to create a large open porch.

L’ALZINA by Jaime Prous Architects. Photograph by Alejo Bagué.

L’ALZINA by Jaime Prous Architects. Photograph by Alejo Bagué.
Description of project by Jaime Prous Architects
On a dense pine forest gently sloping down to a landscape of meadows and lakes, this complex of twenty-three homes is proposed. The aim is to hide under the thick shade of the pines and go unnoticed with a slow, local and surprising architecture.
Each home is made up of cubes of different proportions that are set at different levels following the natural terrain. The homes are grouped together to reduce visual impact and share the views from the highest point of the hill.
All the houses share the same characteristics and palette of colours: soil red, for the ground that contrasts with the green canvas of the location; and white, for the rest of the architecture in the manner of the whitewashed villages – windows, walls, ceilings. This apparent monotony is fought with five types of housing, which adapt to the variable topography creating entries on the upper or lower floor, in an indistinct manner and in order to preserve the landscape.
Inhabiting these houses resembles returning to vernacular models of simple rooms, little ornamented, high ceilings and a lot of wall surface. Technological advances are gathered on the ground floor. Island kitchens opened to a private patio. The rooms occupy a high cube, opened on three sides and with a system of carpentry that disappears into the walls to create a large open porch.







































