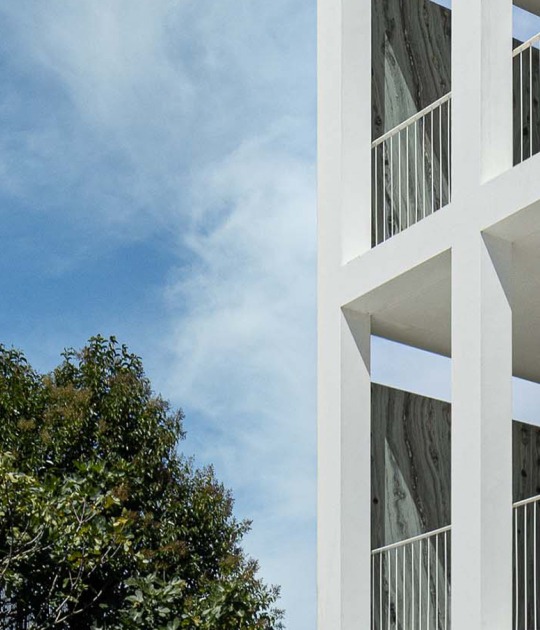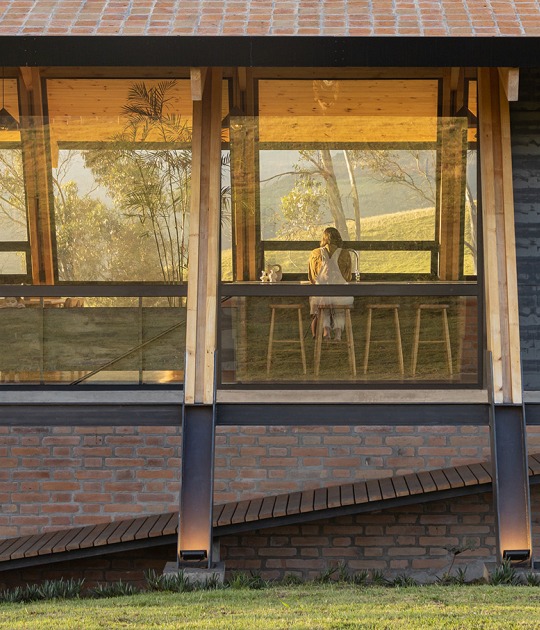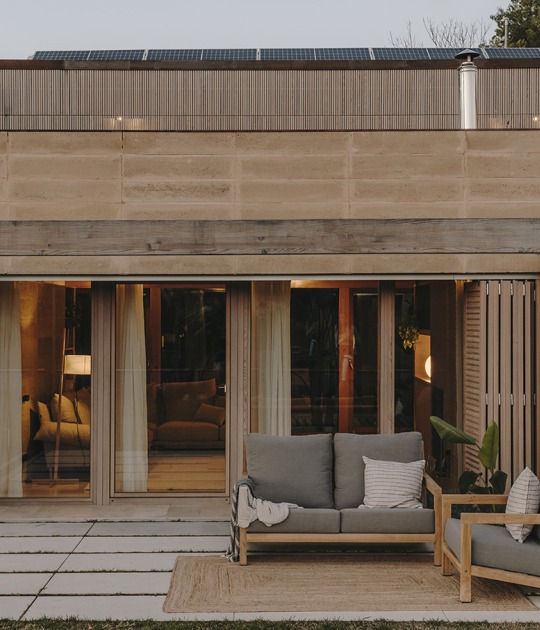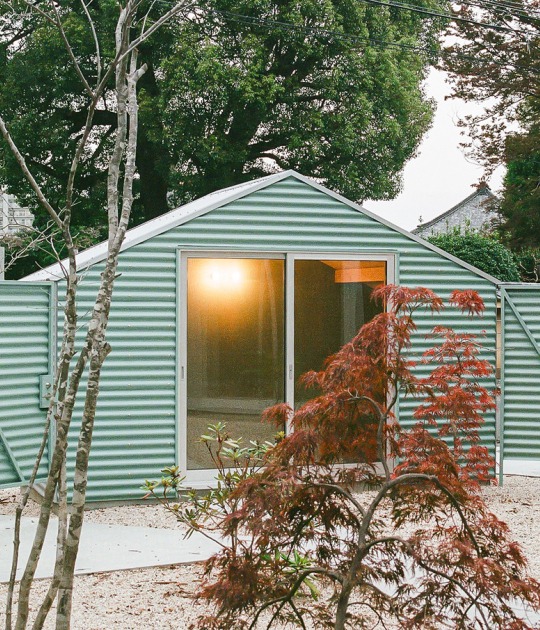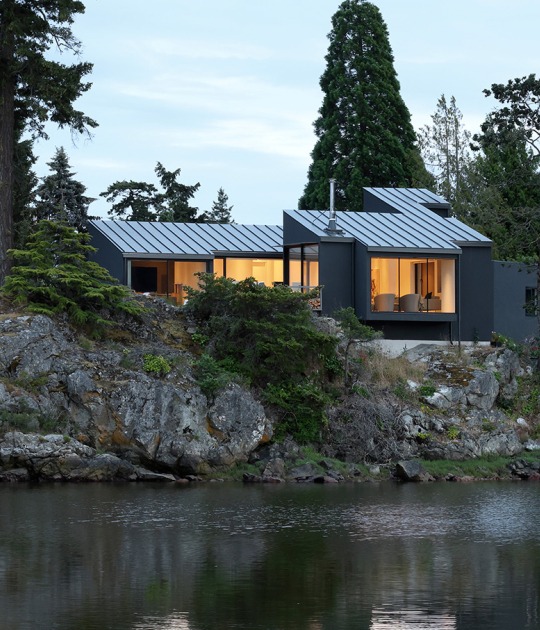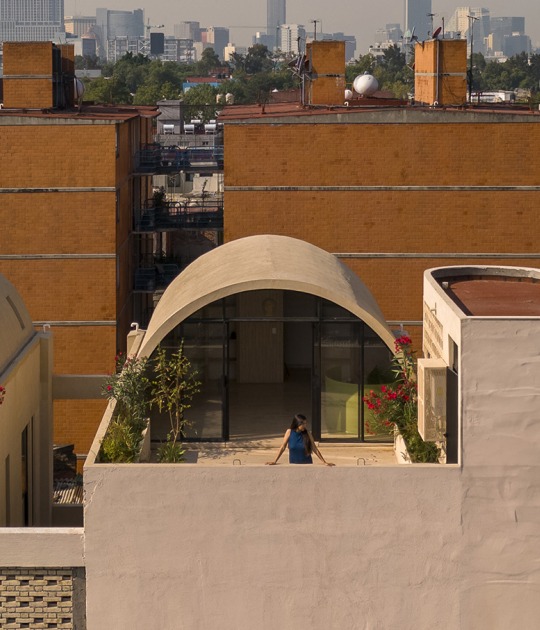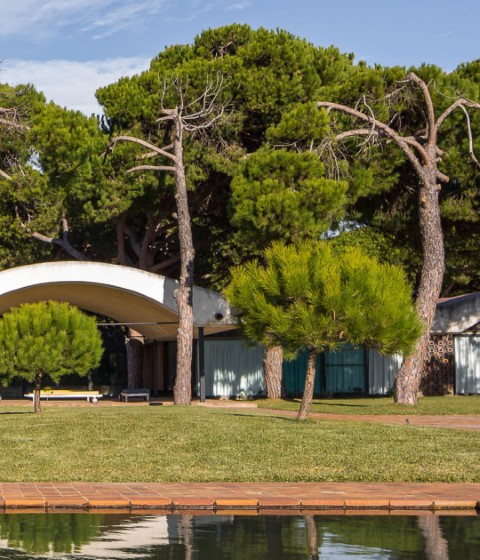The house is organized in a rectangular volume with two floors. On the ground floor is the main program of the house, with a double-height living room, dining room, kitchen, master bedroom, parking and storage area, among other parts of the program. On the second floor, there are two large bedrooms, one of them with a large terrace.
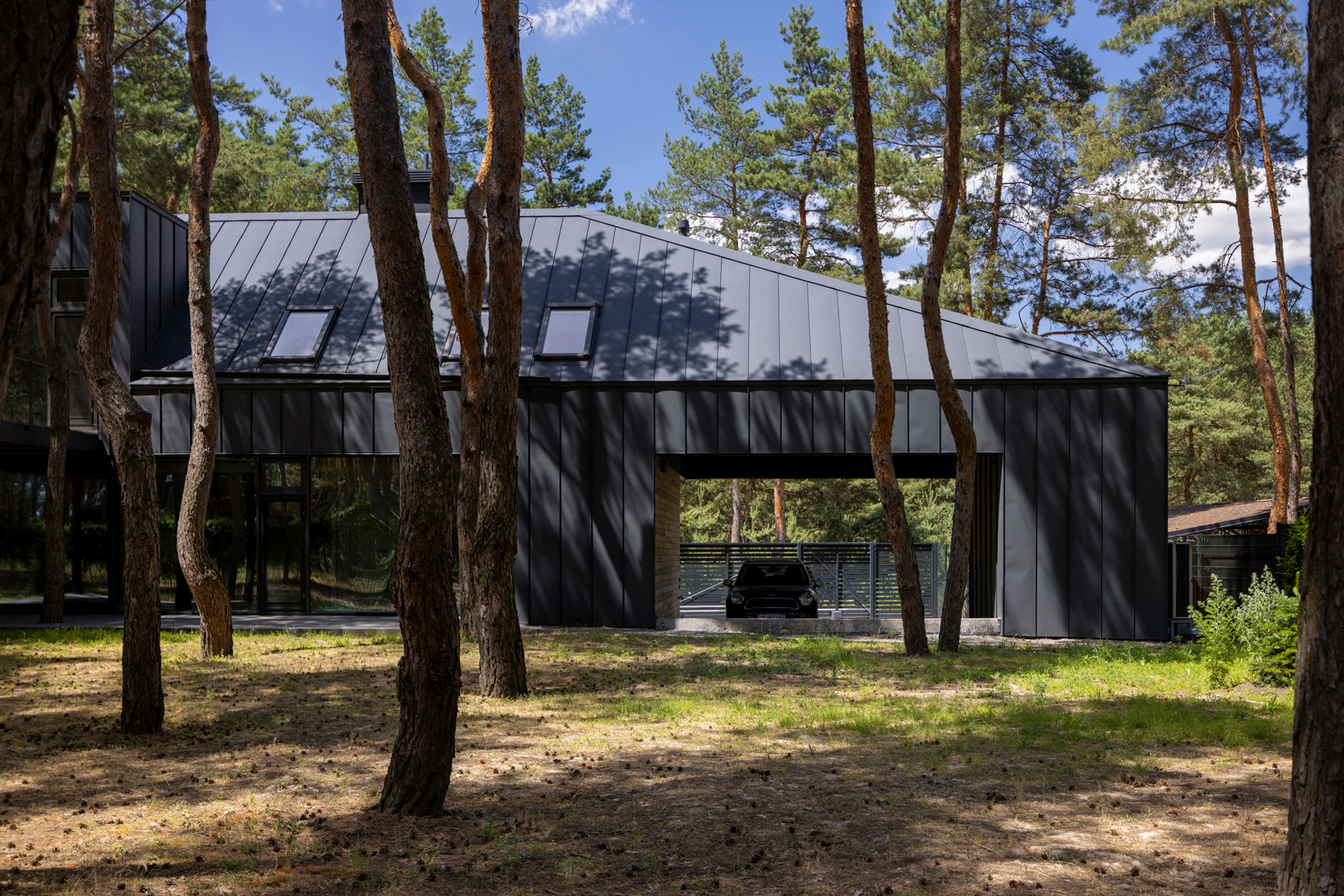
A house in the middle of a pine forest by ArchObraz. Photograph by Andrii Avdeenko.
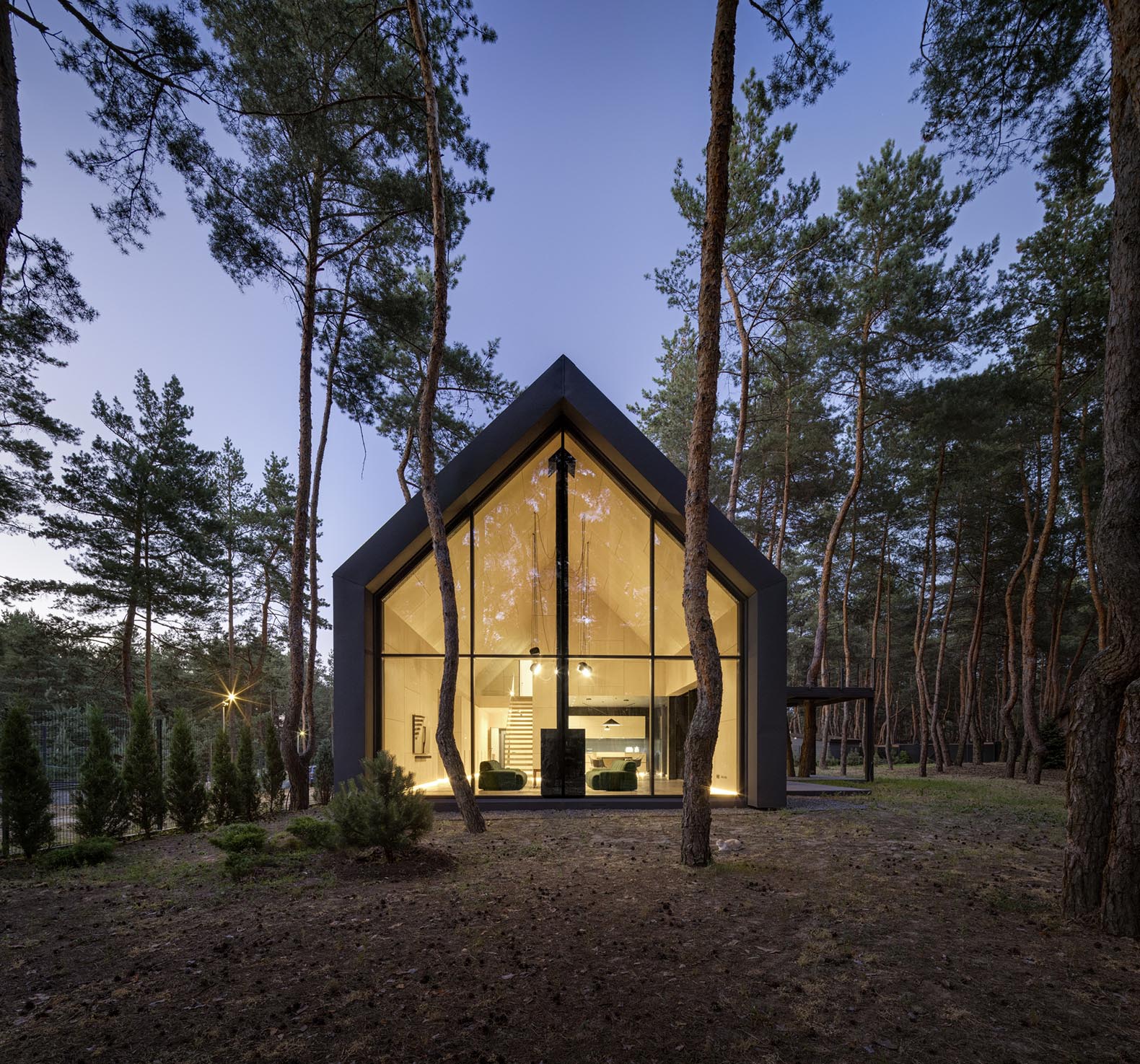
A house in the middle of a pine forest by ArchObraz. Photograph by Andrii Avdeenko.
Project description by ArchObraz
A laconic house in the suburbs of the Dnipro River is elegantly integrated into the surrounding forest without changing the landscape.
The ascetic form of the house hides overall energy efficiency: the stained-glass windows are oriented to the southeast and southwest, which is the most effective for this region of Ukraine.
A heat pump is used for heating, hot water supply, air conditioning and recuperative ventilation. The stained glass windows have built-in electric heating for winter heating, developed by a local company.
Exterior cladding and interior decoration follow the rational use of local natural resources - metal and wood. As a result, the cottage is stylistically harmonious with the environment and gives a feeling of unity with nature.




































