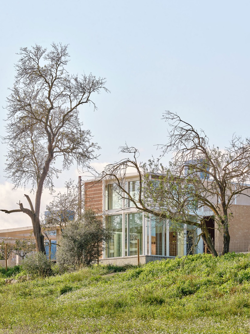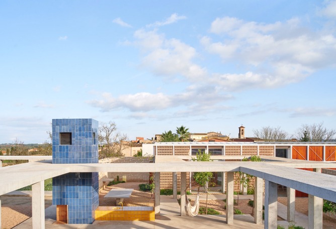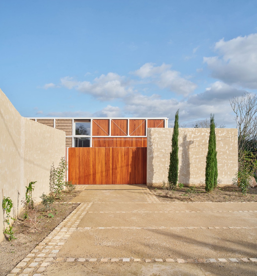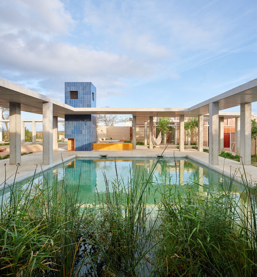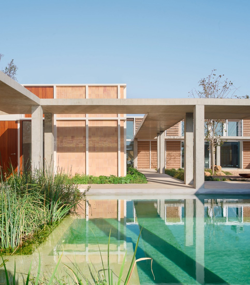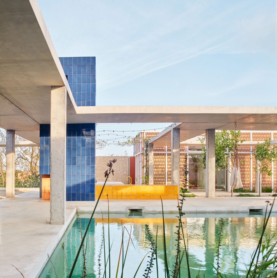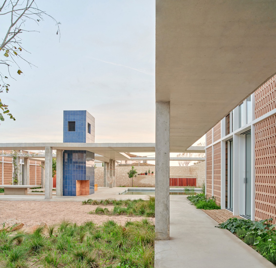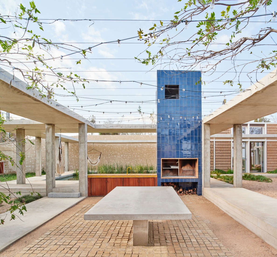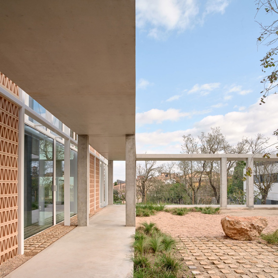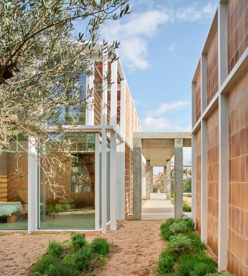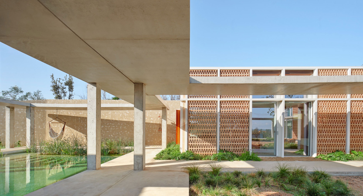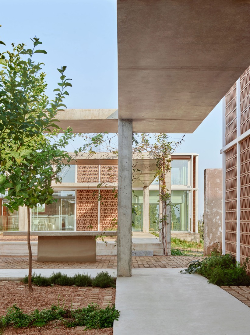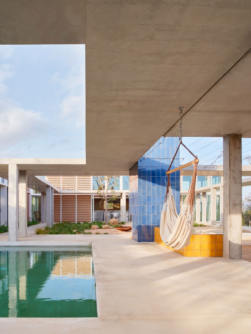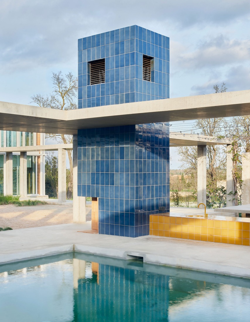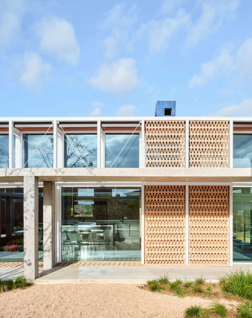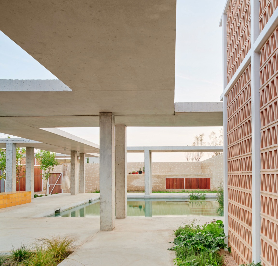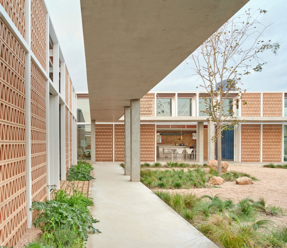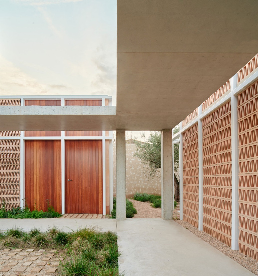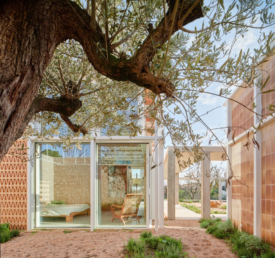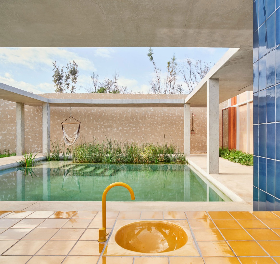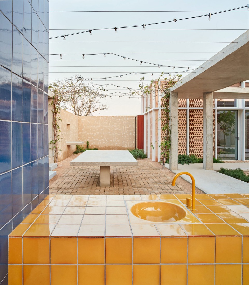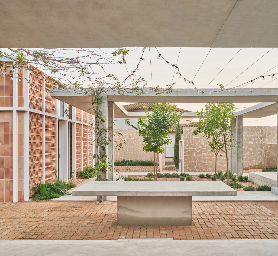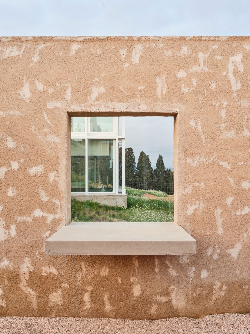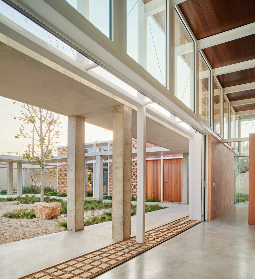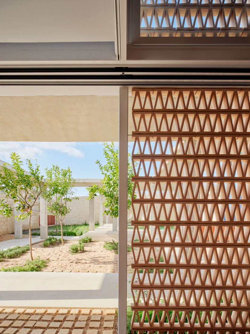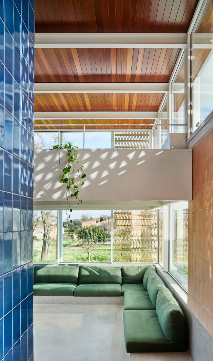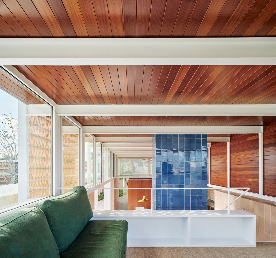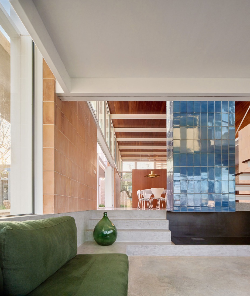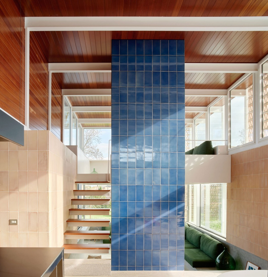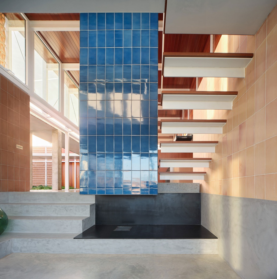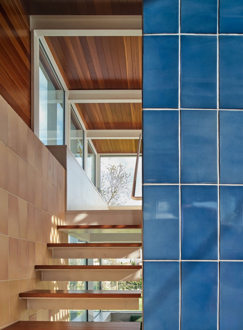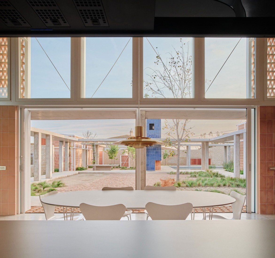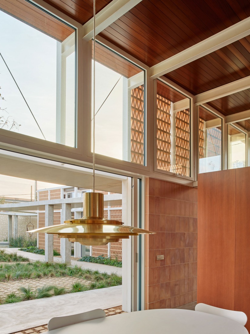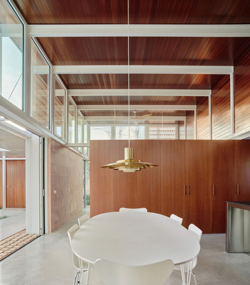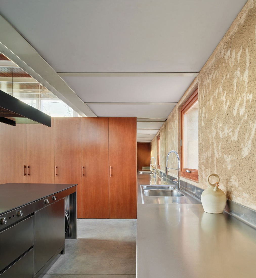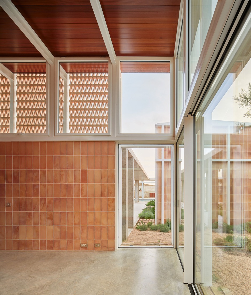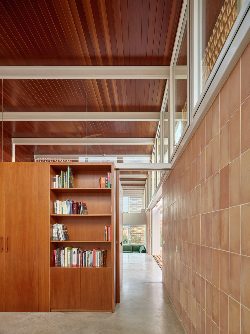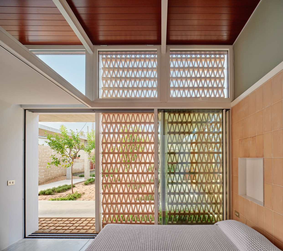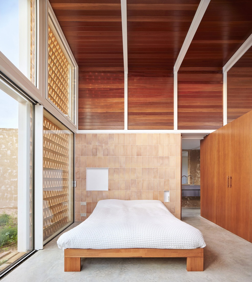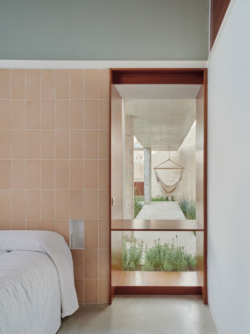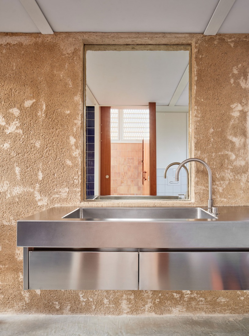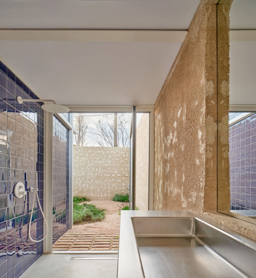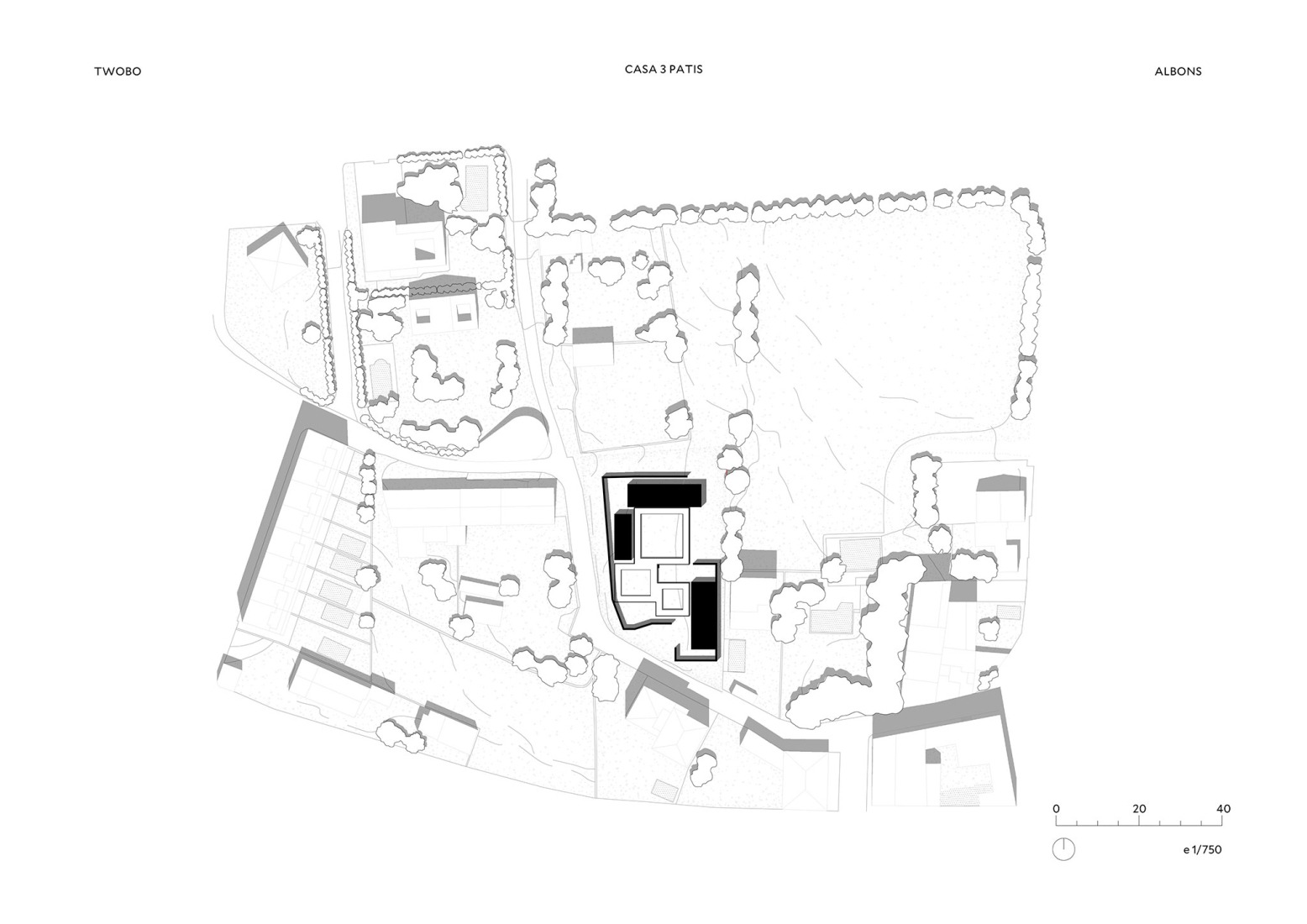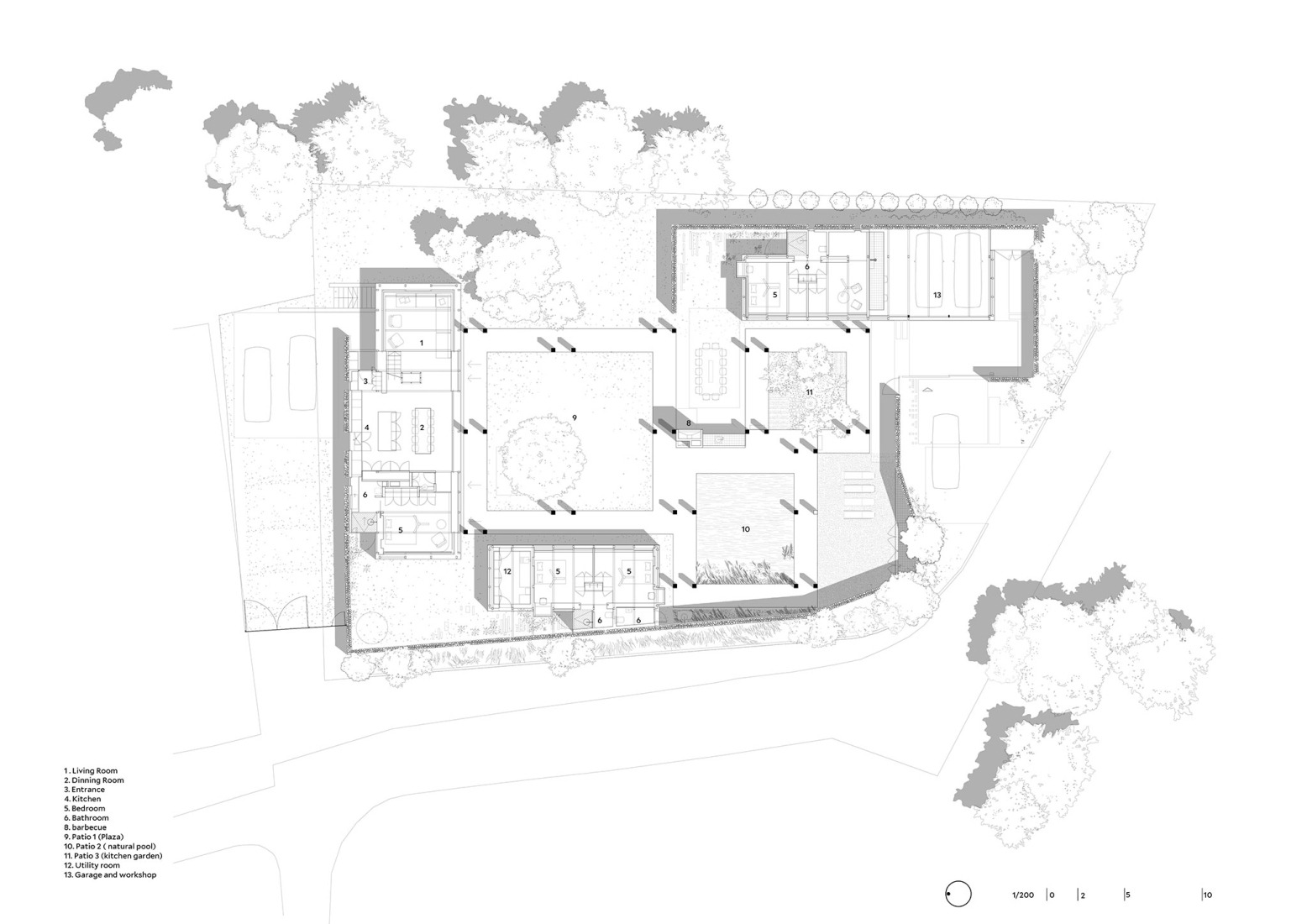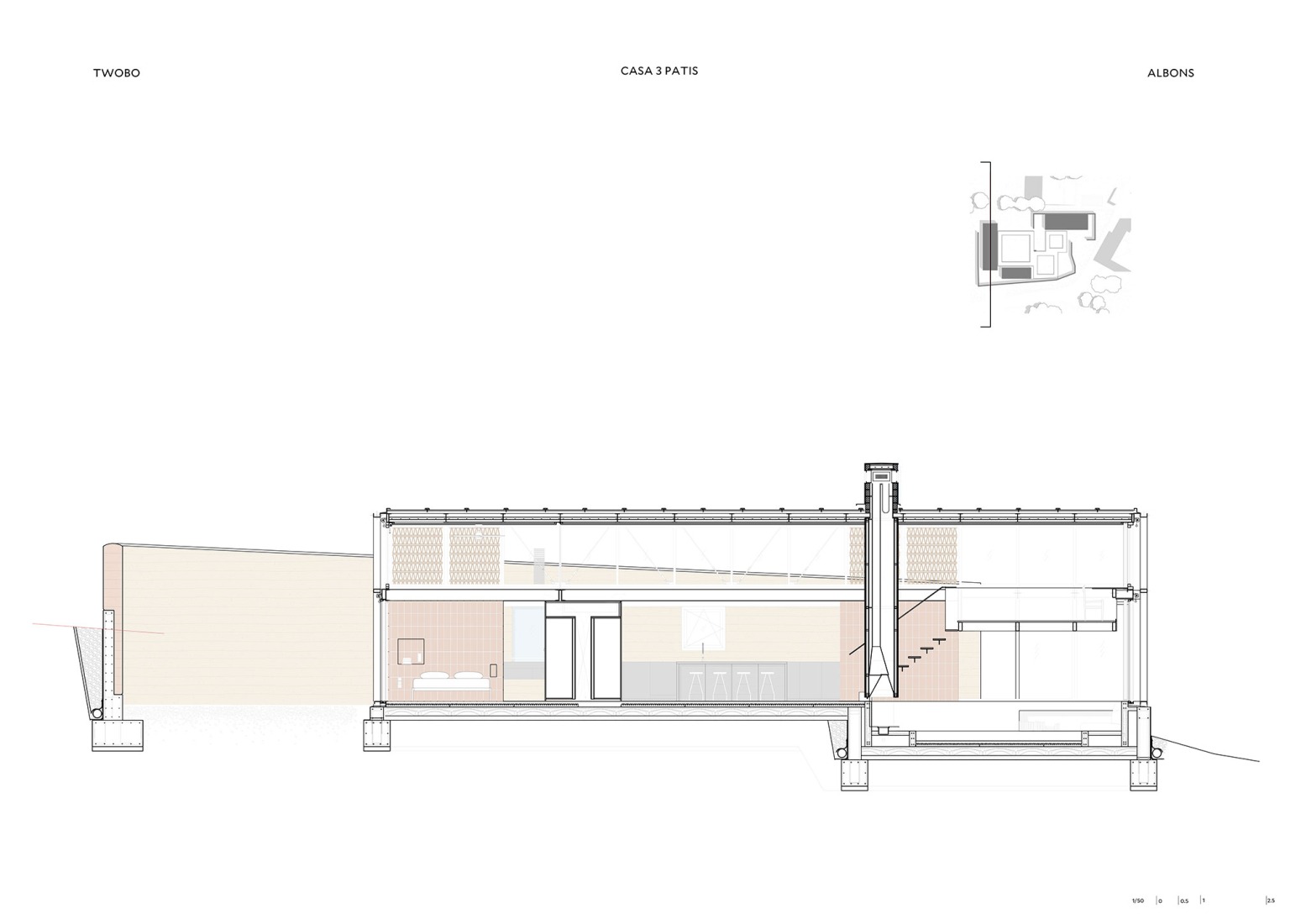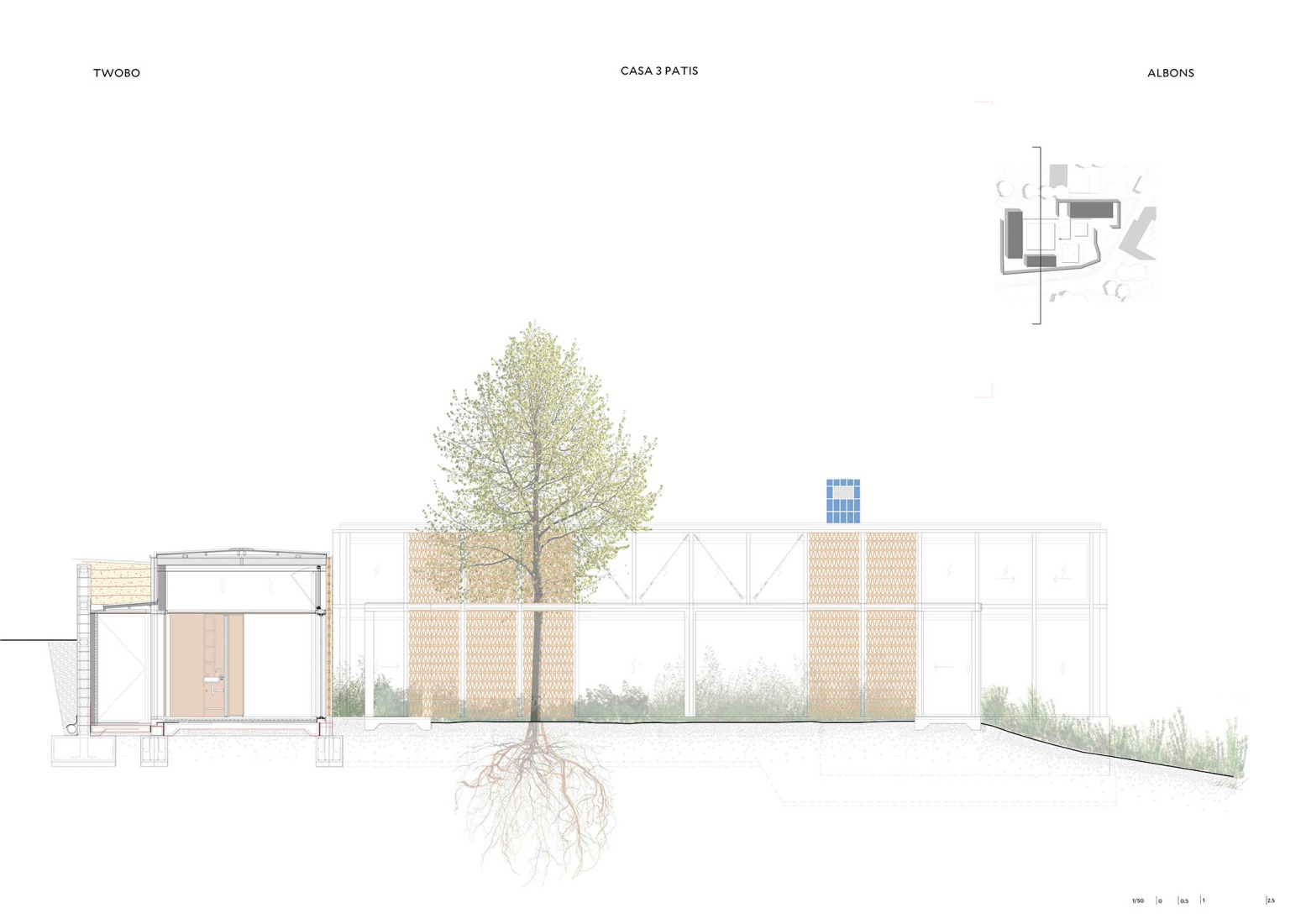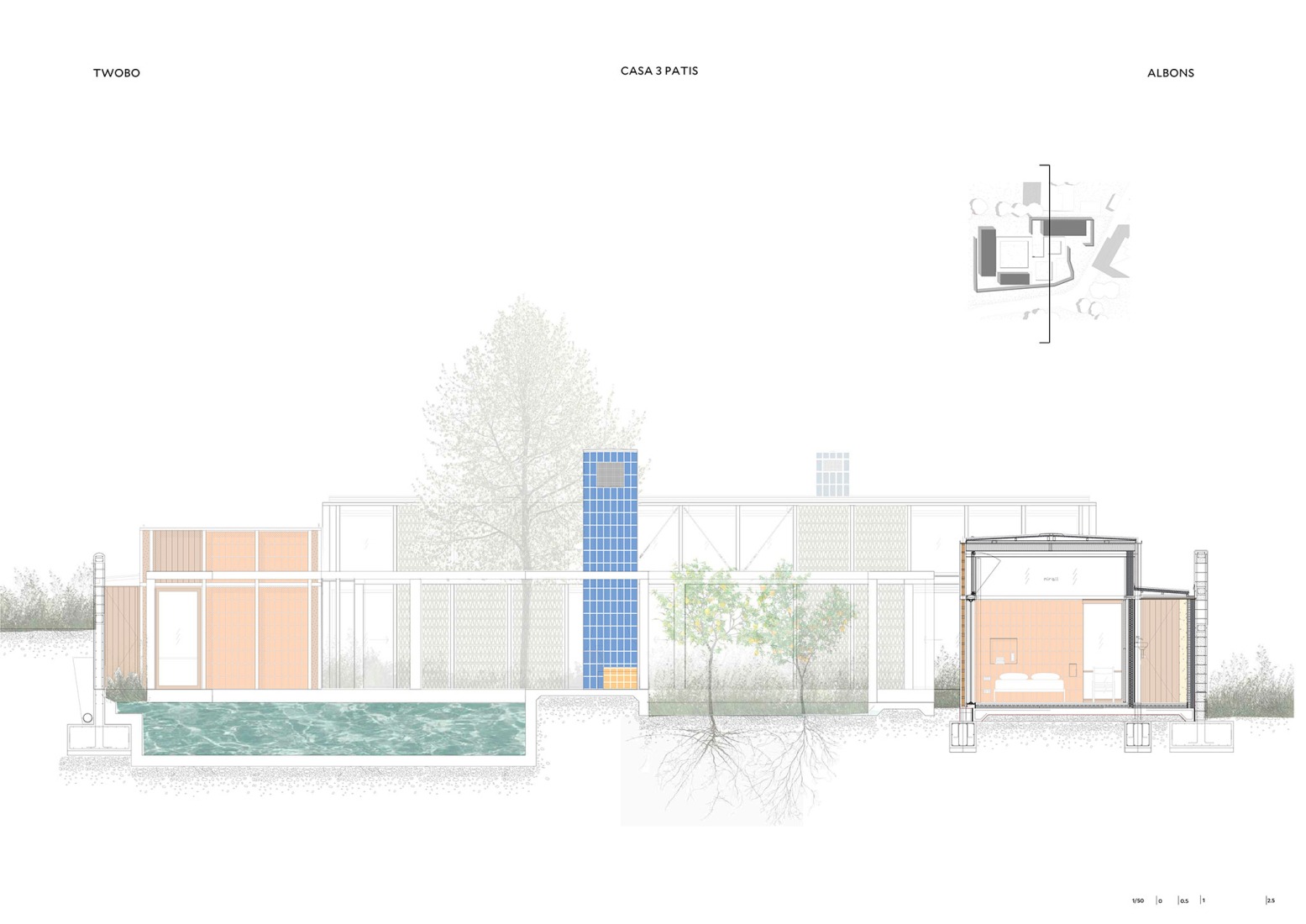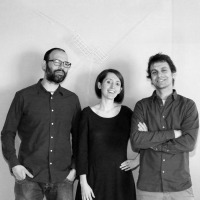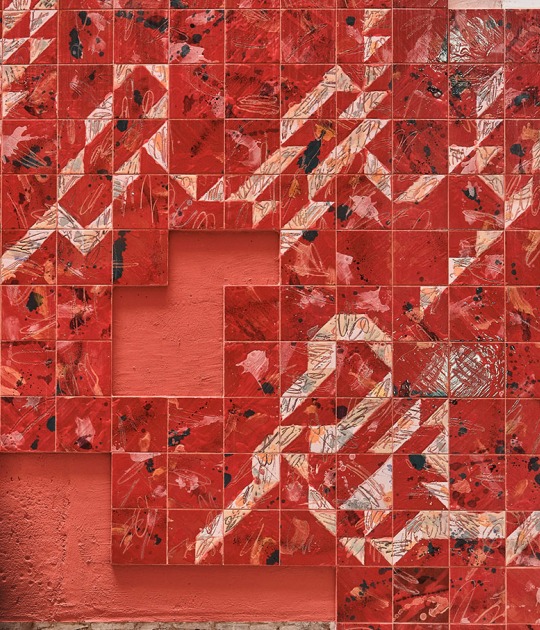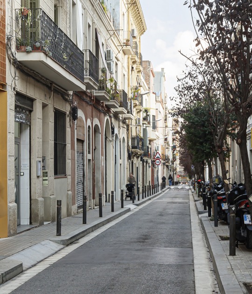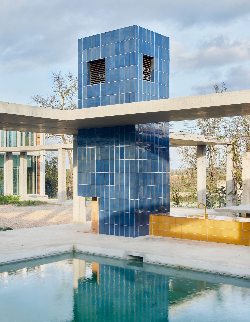
Residential proposal designed by Twobo created a space where three independent volumes are connected through three open courtyards. The area of the project was delimited by a wall that protected the interior and framed the most striking views surrounding the house.
Each courtyard serves a different function: the first acts as a plaza or social meeting point, where vegetation casts shadows on all surfaces. It is an open courtyard with the characteristic blue ceramic barbecue and a stone table, providing a place for meeting and interaction. The second courtyard is reminiscent of the Roman impluvium, with a shallow rectangular pool surrounded by vegetation, a place intended for coolness and contemplation. The third is a more sheltered and intimate space, equipped with an aromatic vegetable garden that recalls monastery gardens and the inherited tradition of Islamic housing.
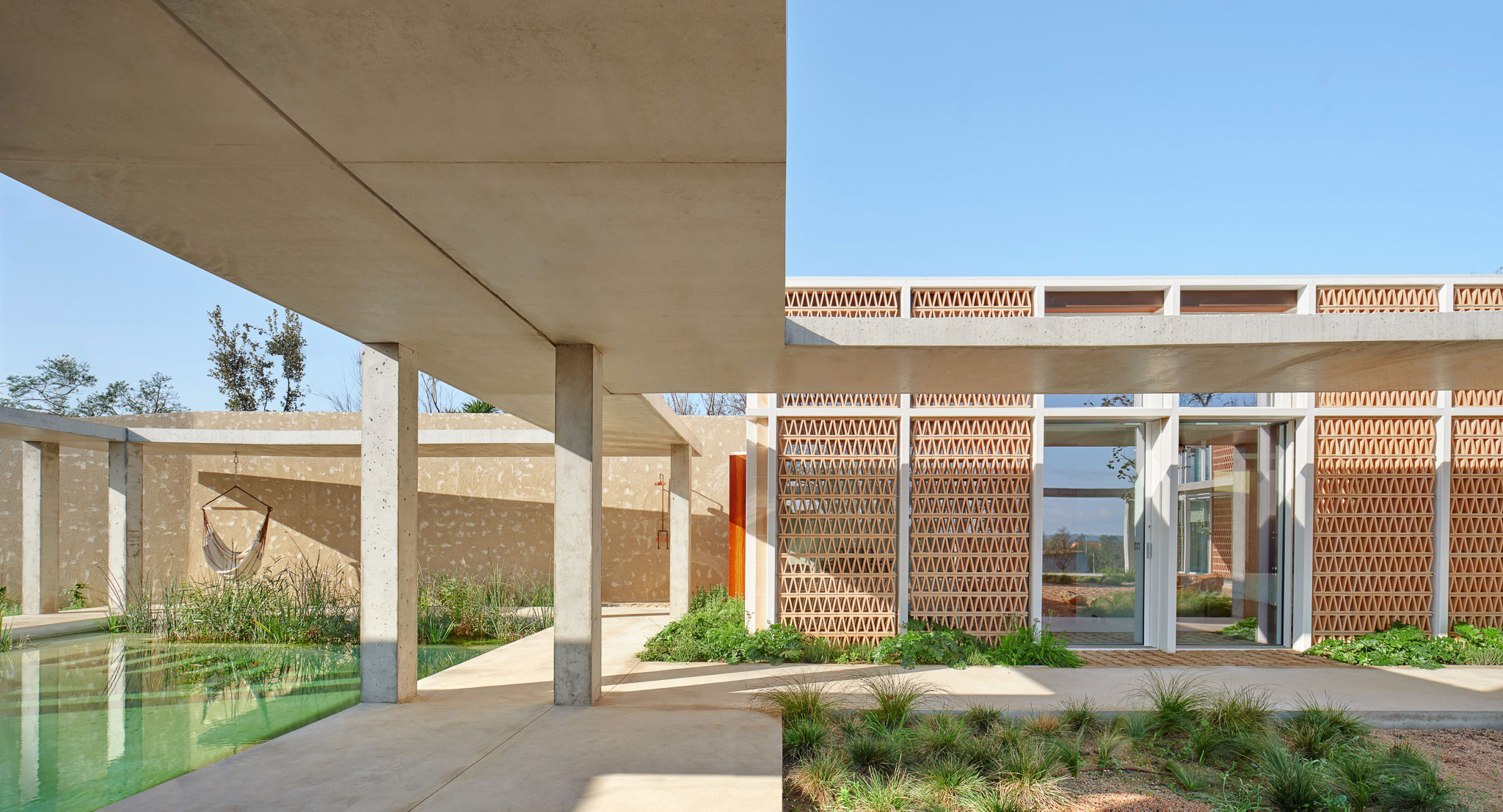
Casa Tres Patis by Twobo Arquitectura. Photograph by José Hevia.
Each patio, made with different colours and materials, responds to the strategy of introducing nature, creating a space with identity between the house and its surroundings, with a classic yet contemporary approach.
The volumes surrounding the patios are built with lighter materials (unlike the courtyards), which adds a more nomadic feel and generates greater movement. The house's enclosure is of the ETICS type, and most rooms are fitted with large glass windows, allowing light to enter the interior, generating an interplay of light and shadow, and improving ventilation thanks to the sifting of ceramic lattices on the exterior. In this way, the interior spaces open up to the exterior patios, creating a natural and homogeneous atmosphere between the two spaces.
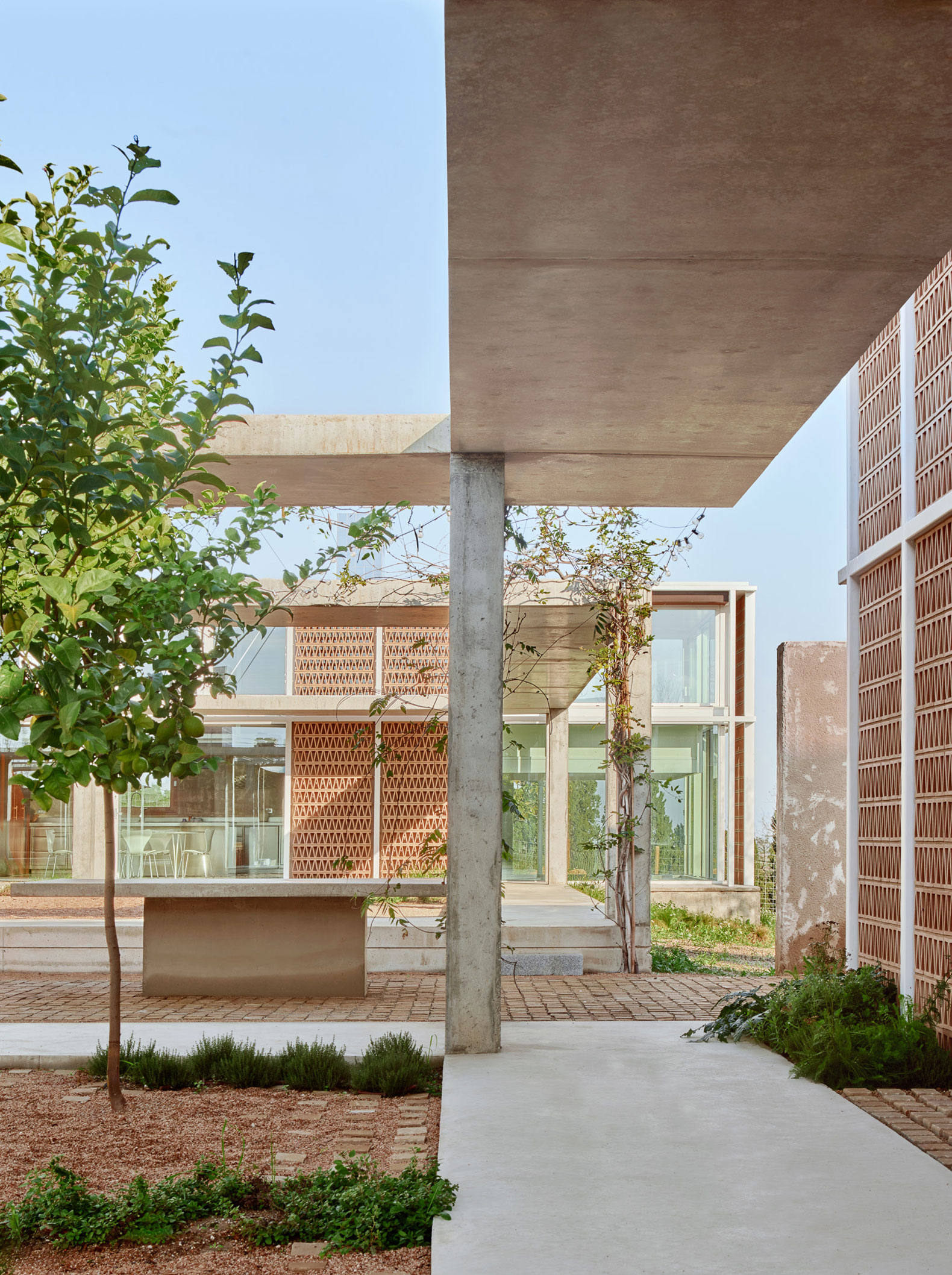
Casa Tres Patis by Twobo Arquitectura. Photograph by José Hevia.
Project description by Twobo
Twobo Arquitectura conceived this house on the Empordà plain as a set of pavilions articulated around three courtyards, which have become pillars of domestic life.
The project is based on an essential idea: to create a living space where architecture dialogues with light, wind, water, and the body.
The key references were the Californian Case Study Houses, with their experimental vision of modern living; on the other hand, the Greek and Roman ruins of Empúries, where architecture appears as a vestige, a void, and a relationship with the place.
Barcelona, June 2025. On the Empordà plain, a few kilometers from the Greco-Roman ruins of Empúries, stands Casa Tres Patis, a 300 m² single-family home that interprets the classical archetypes of the Mediterranean villa in a contemporary language. Designed by Twobo Arquitectura, the project is based on an essential idea: to create a living space where architecture dialogues with light, wind, water, and the body.
"We didn't want it to be a house in the middle of the landscape, but rather for the entire house to be the landscape."
María Pancorbo, Alberto Twose, and Pablo Twose of Twobo Arquitectura.

A couple consisting of an art historian and a film director of photography who worked in California entrusted the project to the architects. To define the design approach, they shared several key references: on the one hand, the Californian Case Study Houses stood out, with their experimental vision of modern living; on the other, the Greek and Roman ruins of Empúries, where architecture appears as a vestige, a void, and a relationship with the place.
Thus, Twobo conceived Casa Tres Patis as a set of independent pavilions articulated around three courtyards, which have become pillars of domestic life. Each courtyard is a lived-in space, a place of encounter and contemplation, an active element of the architecture: the first, open and shaded by a tree, evokes the social life of a main square, with a stone table, a barbecue, climbing wisteria, and a pétanque area; the second reinterprets the Roman impluvium as a place of contemplation and coolness; the third, intimate and serene, houses an aromatic vegetable garden reminiscent of monastic gardens.
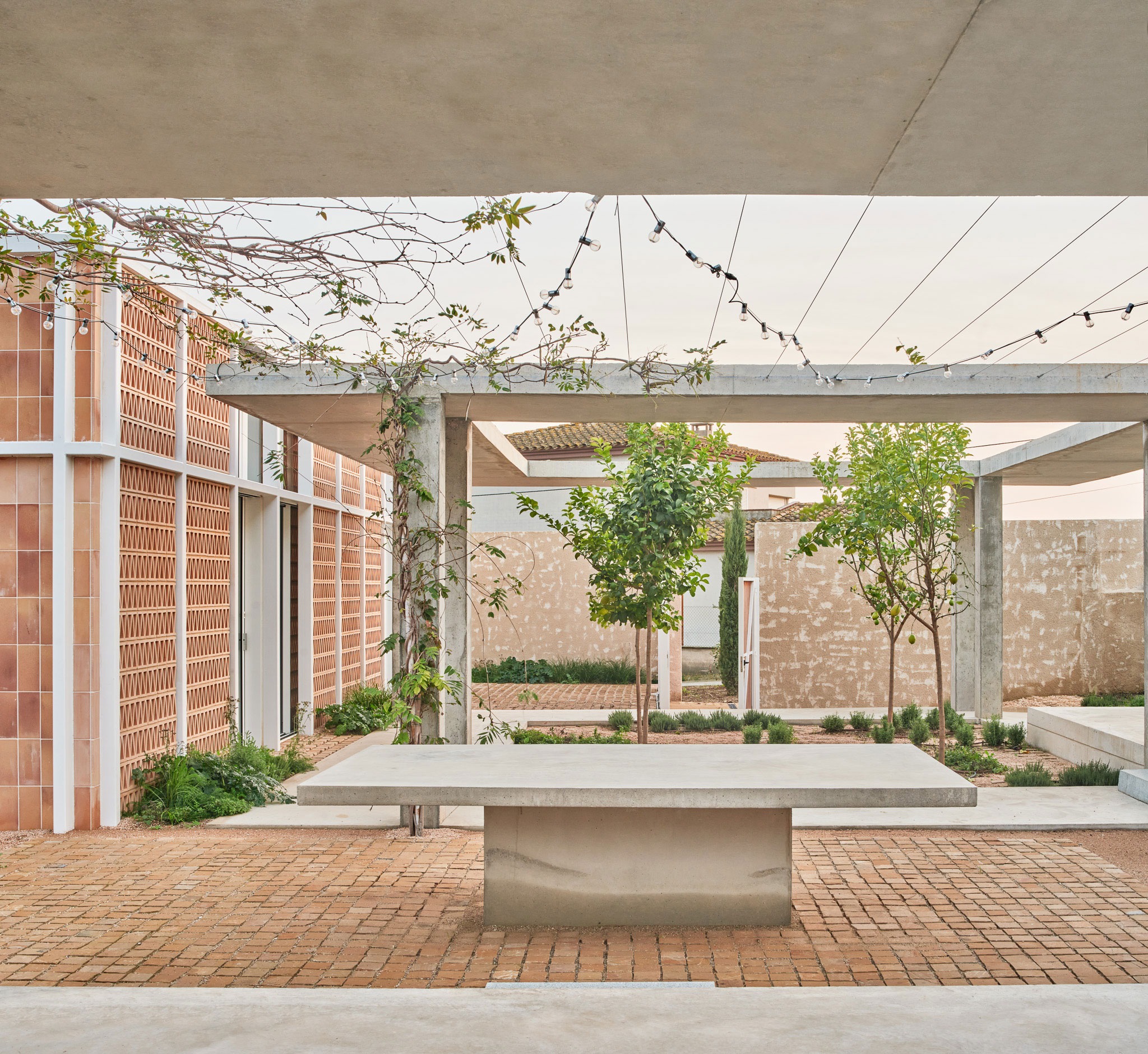
The pavilions, conceived as lightweight, almost mobile structures, each respond to a specific program: a main one with a kitchen, living room, bathroom, and bedroom; another with children's rooms and a laundry room; and a third as a guest house and workshop. All were built with materials that interact with the climate and the environment: ceramic lattices, wood panels, steel structures, and large glass enclosures.
Local materials linked to crafts are integrated into different corners of the house, providing a new layer of tradition. This is the case with the latticework and blue tiles made by Cerámica Ferrés, whose workshop is located a few kilometers from the town.
Taking inspiration from Richard Neutra, a key figure of the Modern Movement in California and designer of Case Study House #20, the volumes feature repetitive metal structures and large windows protected by natural shades or triangular lattices, mitigating the intense summer sun.
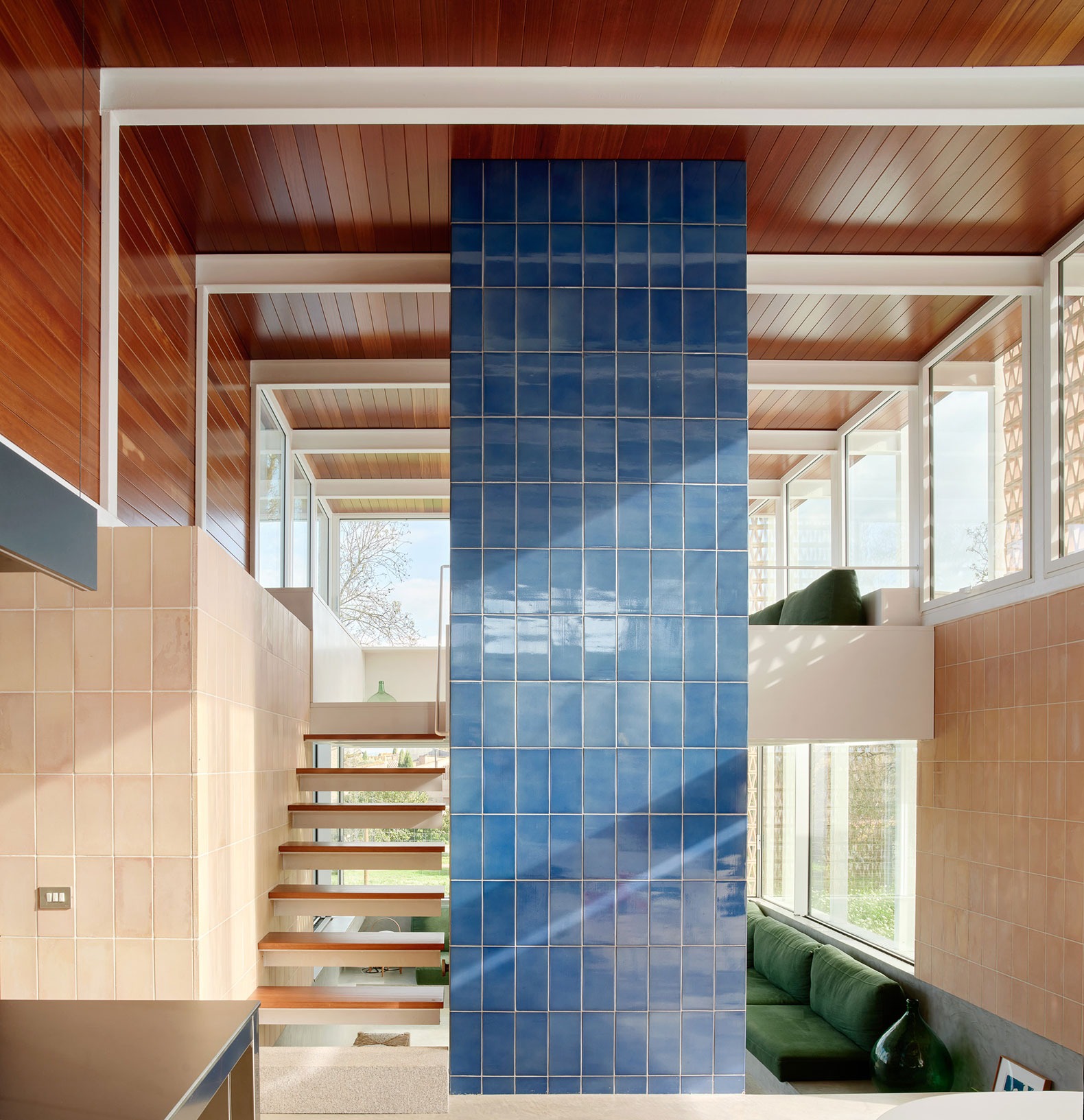
The house blurs the boundaries between interior and exterior through continuous pathways, concrete walkways, large windows, and showers that open onto patios. A rustic plaster wall embraces the plot, protecting the home from the north winds and framing fragments of the rural landscape for those who live inside.
Regarding comfort, Casa Tres Patis incorporates passive and active energy-efficient solutions: natural cross ventilation, adequate solar orientation, insulated walls, water tanks for reuse, and a photovoltaic panel system. All of this reinforces the studio's commitment to sustainable architecture, without sacrificing expressiveness or beauty.
Casa Tres Patis doesn't impose a way of living, but rather suggests it, favoring slow rhythms, connection with nature, and life around the patio. Twobo offers a poetic reinterpretation of Mediterranean tradition, in a proposal where well-being emerges from the harmonious relationship between architecture, landscape, and body. A house to be inhabited through all the senses.

