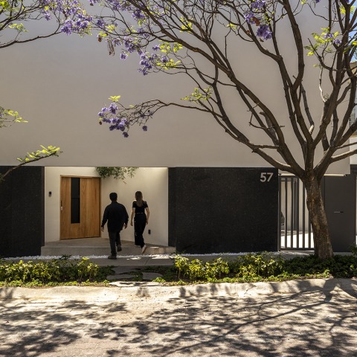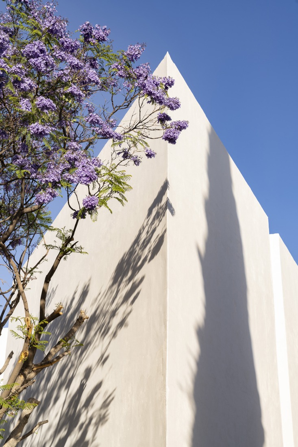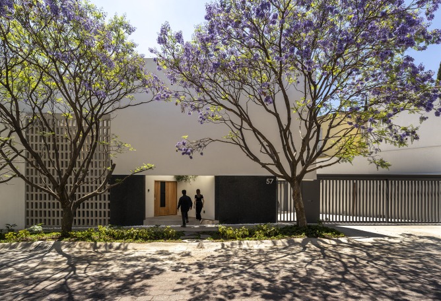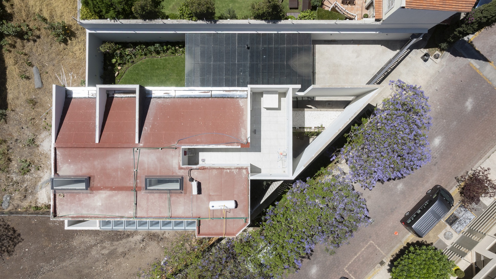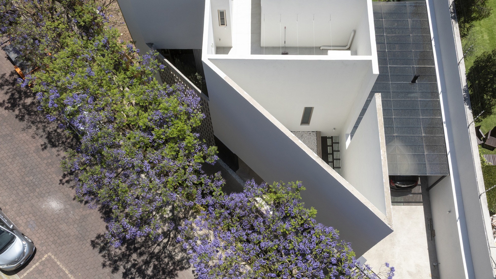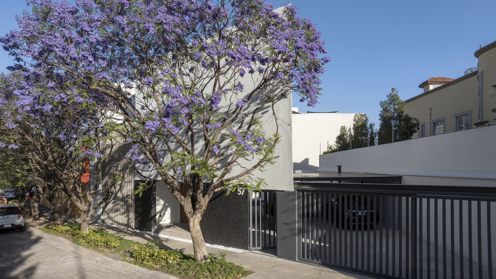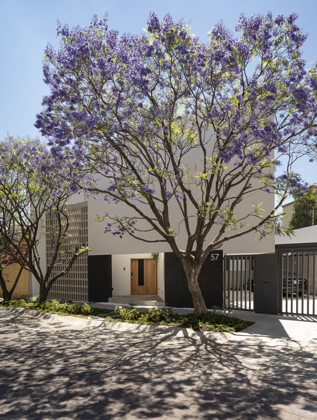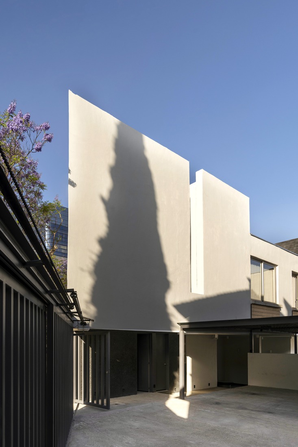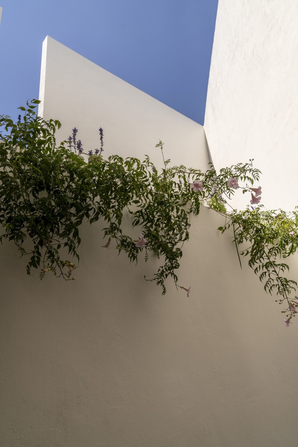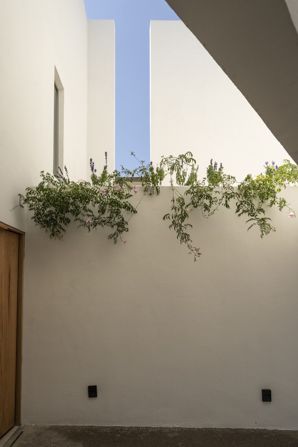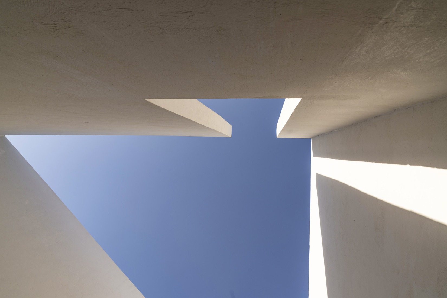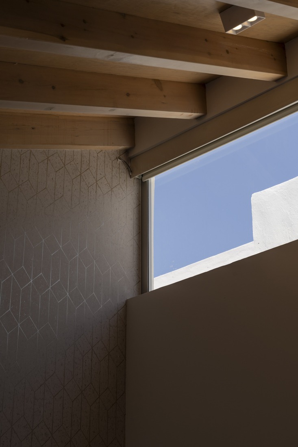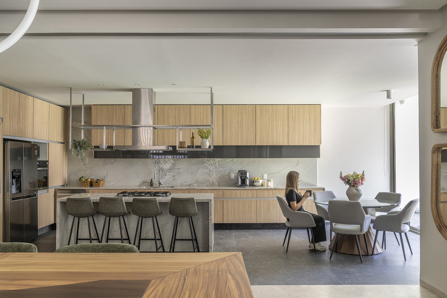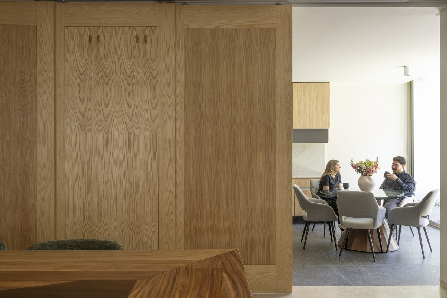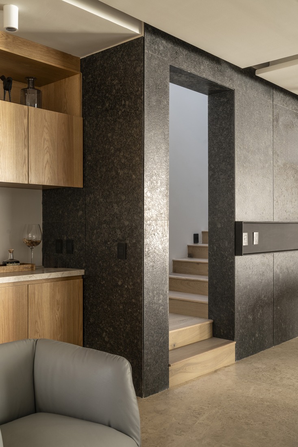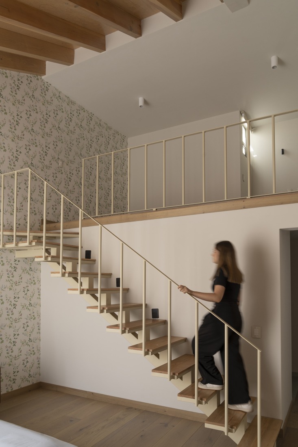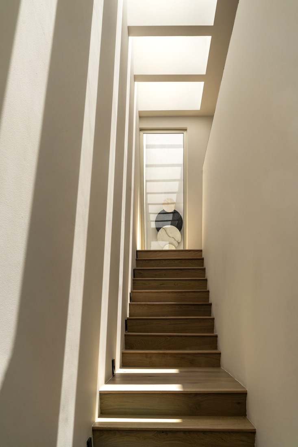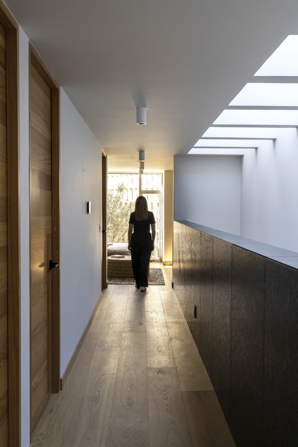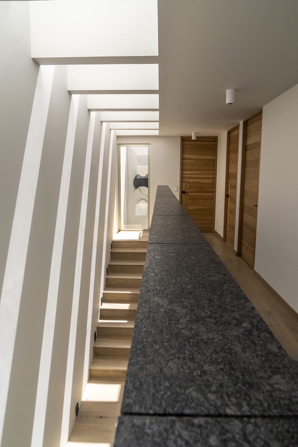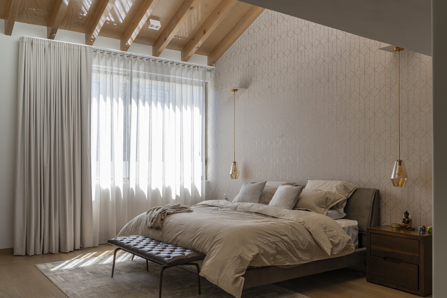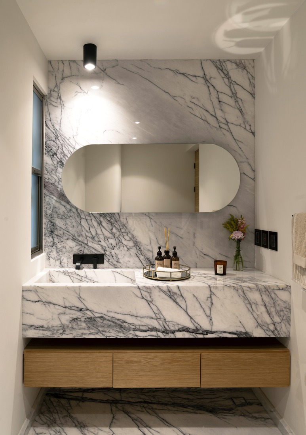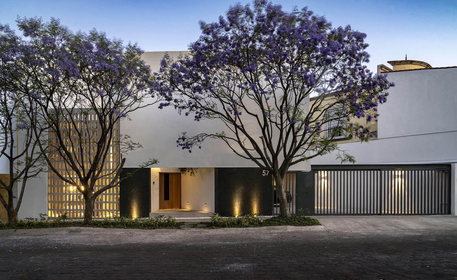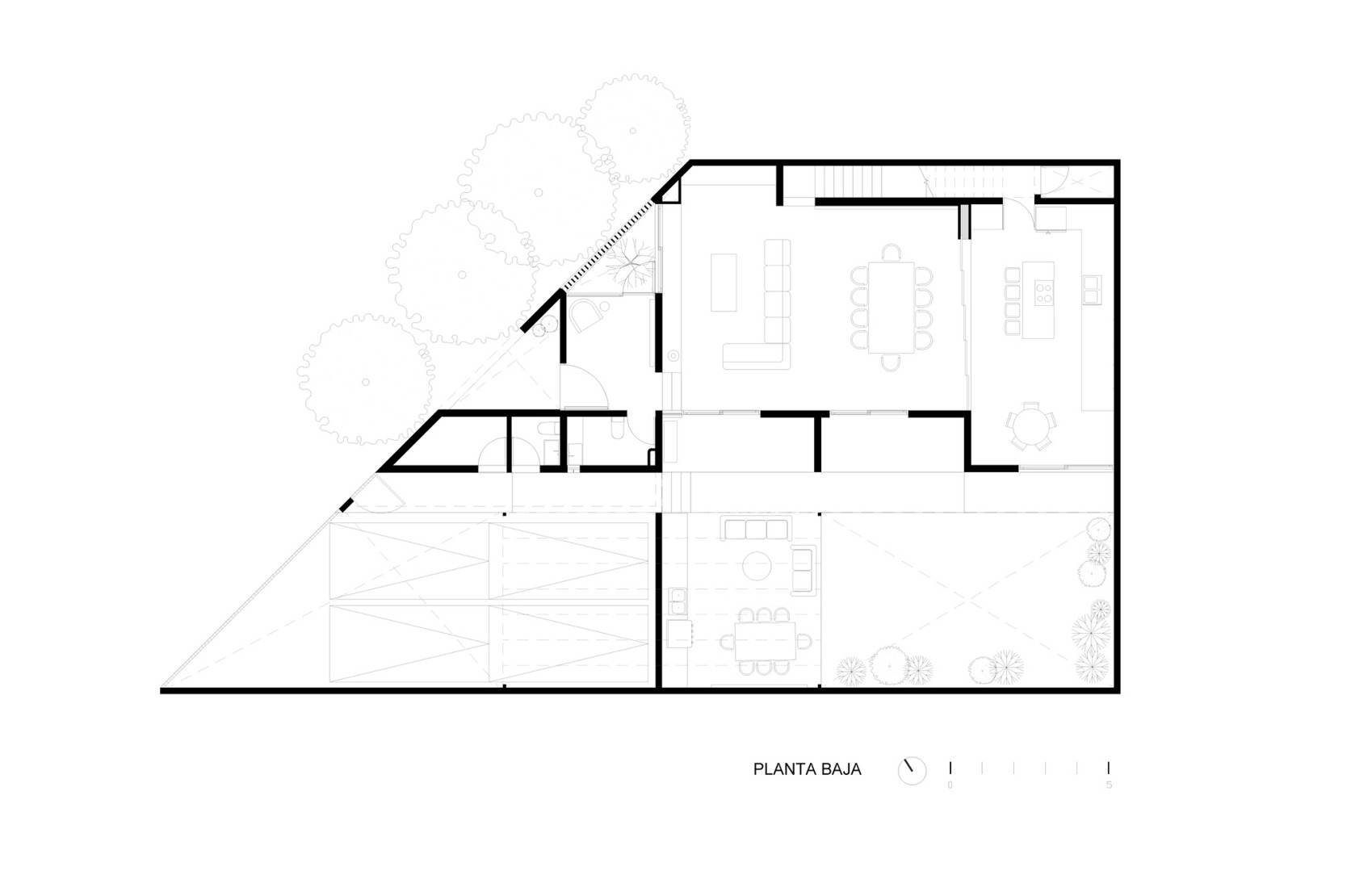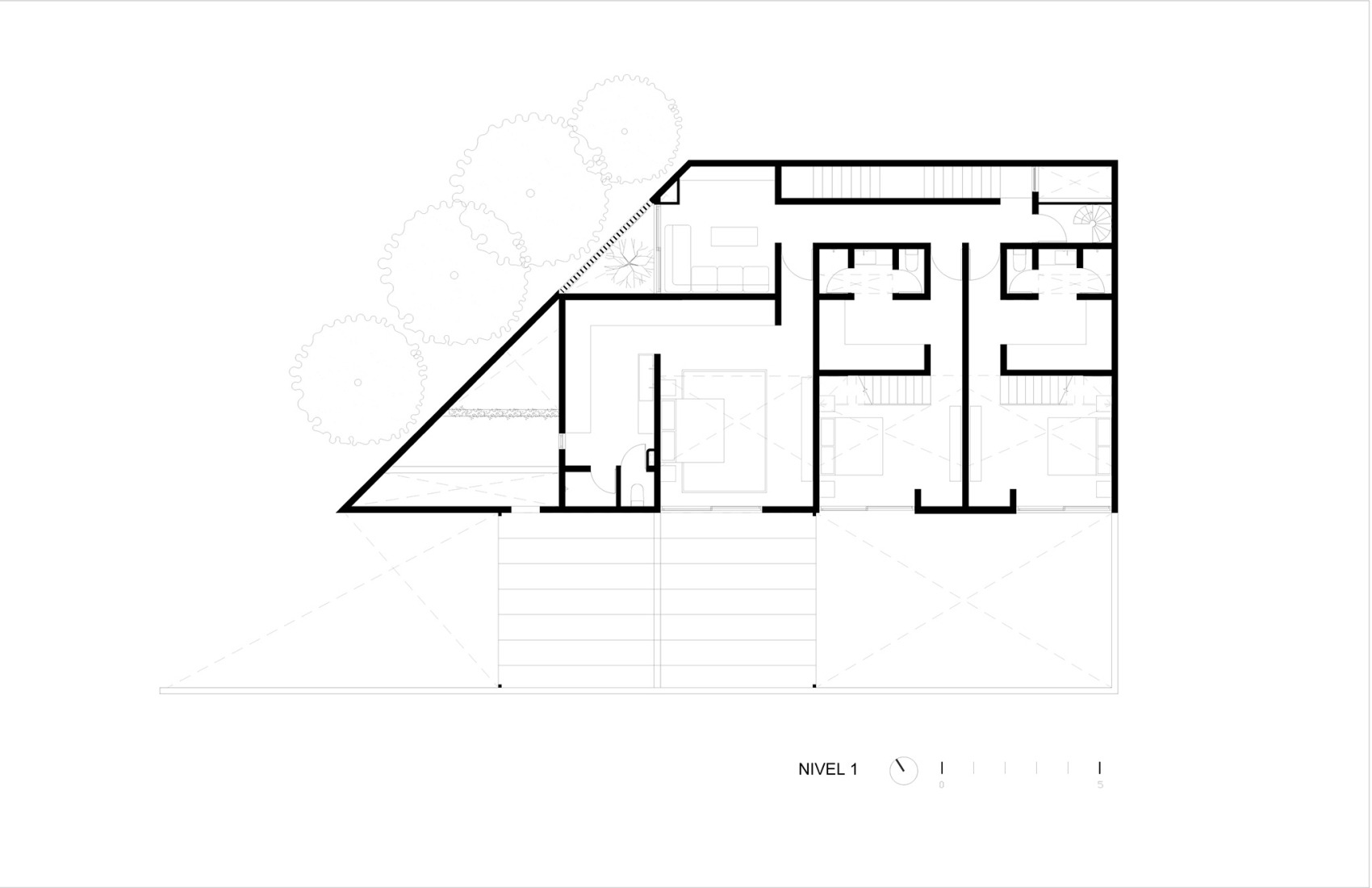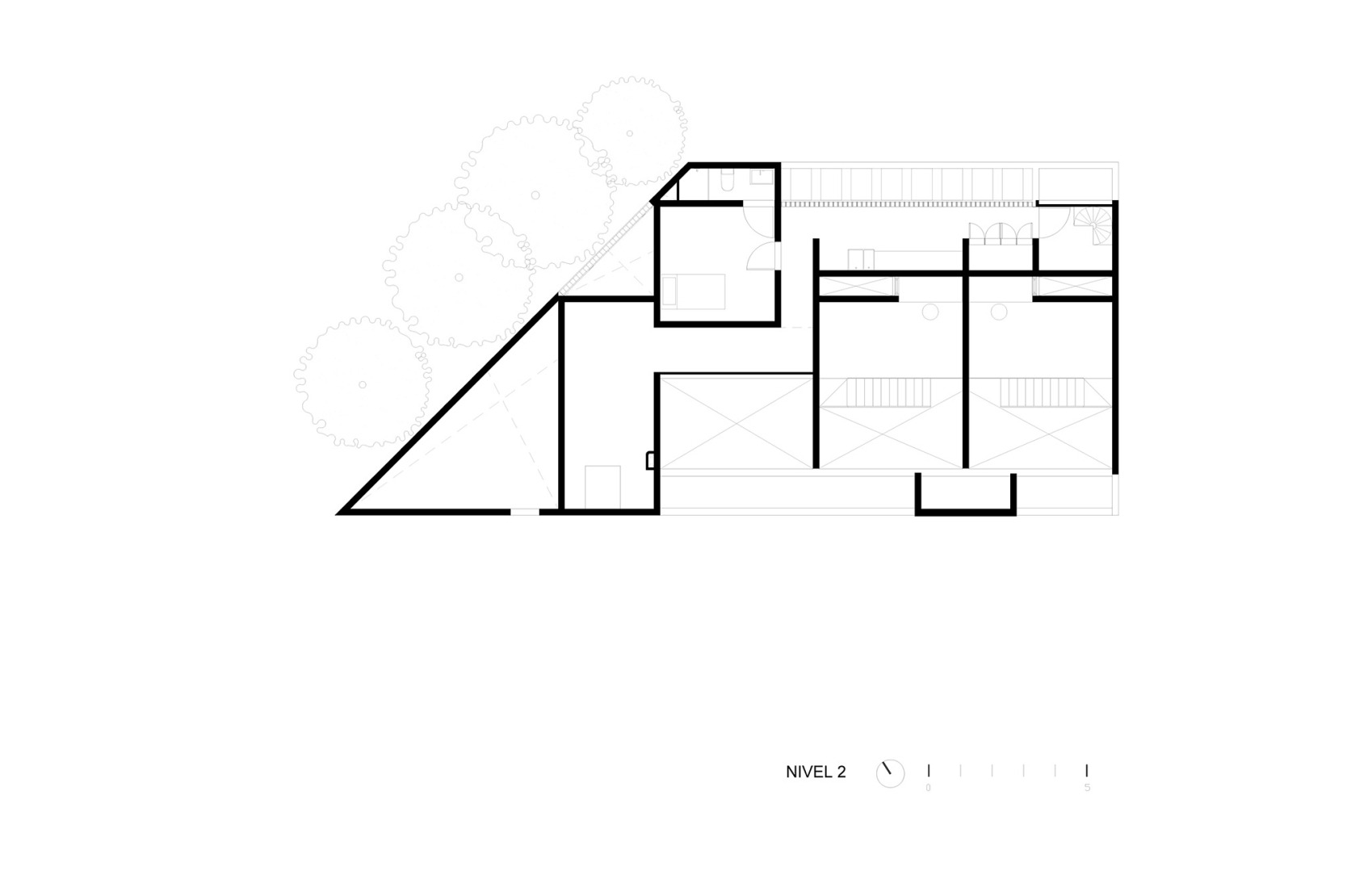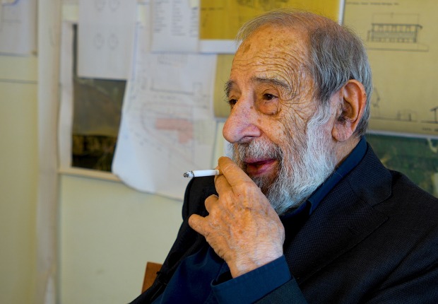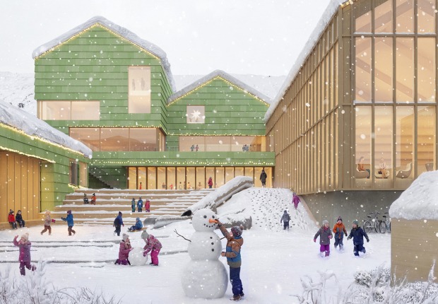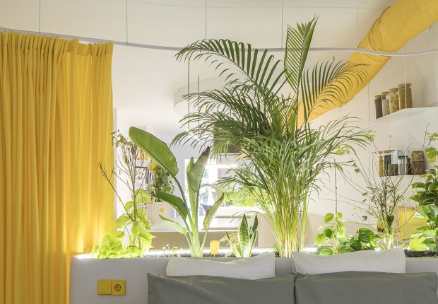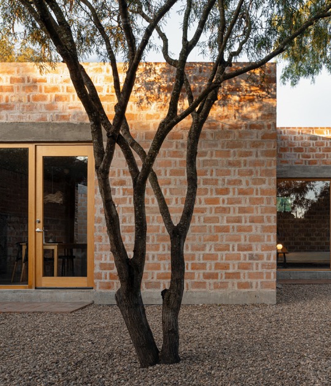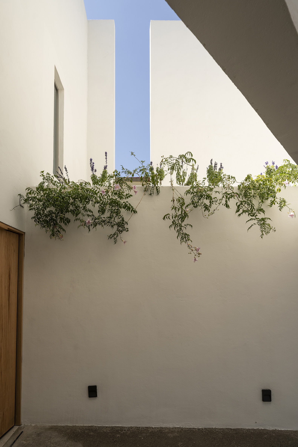
The Auseva House, designed by the Graus team, establishes a careful relationship with the sky. The opening toward the celestial vault is strategically modulated, considering natural light as another element of the project, reinforcing the atmospheric quality of the interior spaces.
Additionally, a sequence of sloping ceilings and double heights enrich the volume of the home, simultaneously enhancing the sense of openness from within. The spatial simplicity, the clarity of the chosen materials, and the continuous connection with the natural environment result in a sober and timeless architecture that abandons the ornamental in pursuit of the fundamental.
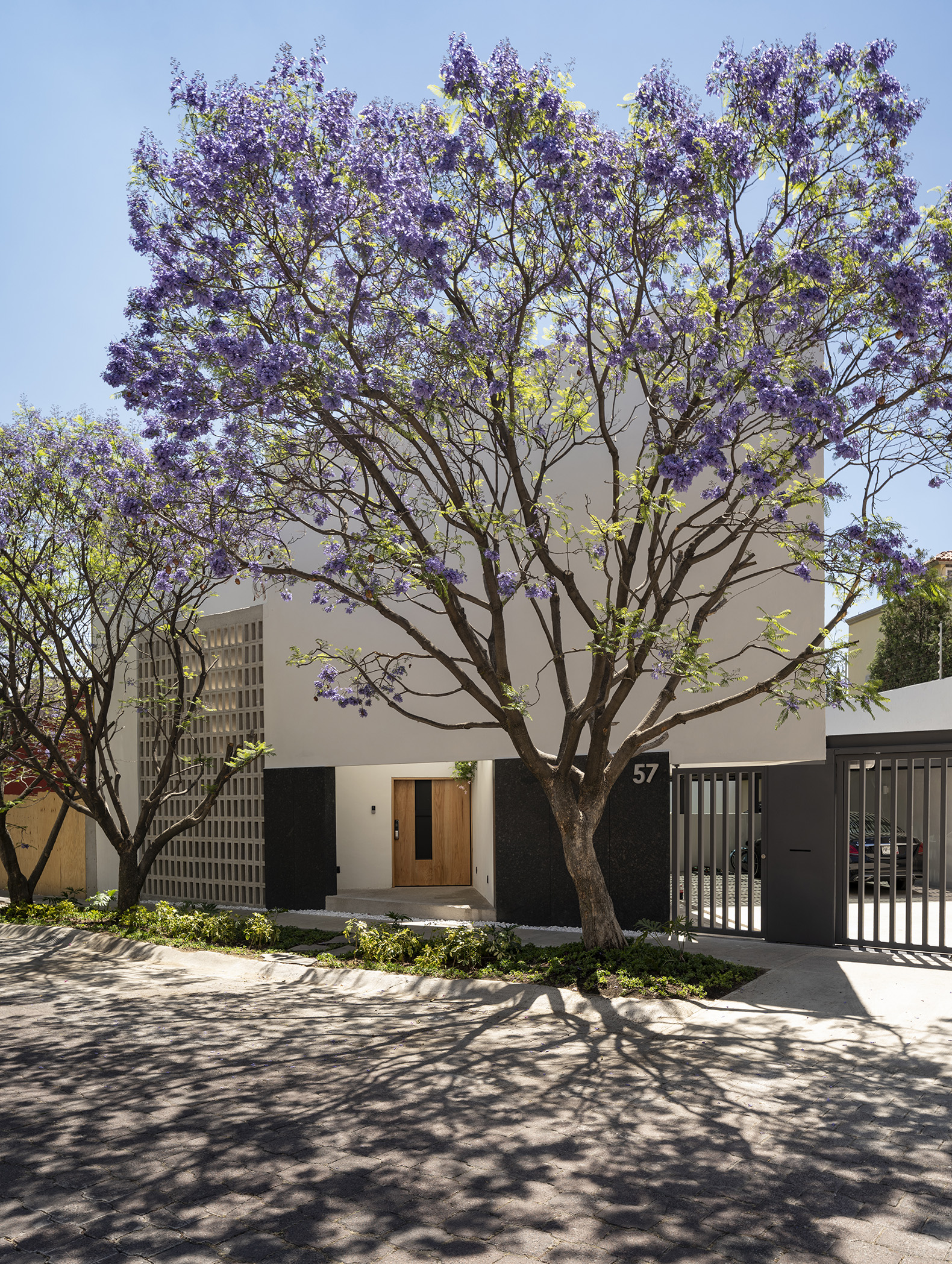
Auseva House by Graus. Photograph by Jaime Navarro.
Project description by Graus
Located in the southern part of Mexico City, this residence is based on a clear premise: to purify the unnecessary to reveal an architecture of order, light, and contemplation. The proposal responds to a rigorous search for geometric purity and material honesty, where every design decision is articulated through formal simplicity and spatial sensitivity.
Far from imposing itself on the site, the house sits in the center of the property, allowing the exterior spaces to function as living transitions between the different living areas. This arrangement reinforces a balance between functional autonomy and landscape integration, generating a continuum between interior and exterior that enhances the domestic experience.

One of the conceptual axes of the project is the carefully modulated relationship with the sky. Each room establishes a specific intensity of openness toward the celestial: open in the social areas, more restrained in the intimate spaces, always mediated by natural light as a compositional and atmospheric tool. This interpretation is translated into precise gestures, such as the main entrance, conceived as an open-air vestibule that frames the celestial vault and transforms arrival into a ritual determined by the time, weather, and season.
The main staircase system is conceived as a dynamic sequence, where light constantly impacts the architectural planes, provoking an active perception of the journey. Visually, a sculpture is strategically positioned to interact with the user's movement and emphasize the sensorial dimension of the ascent.
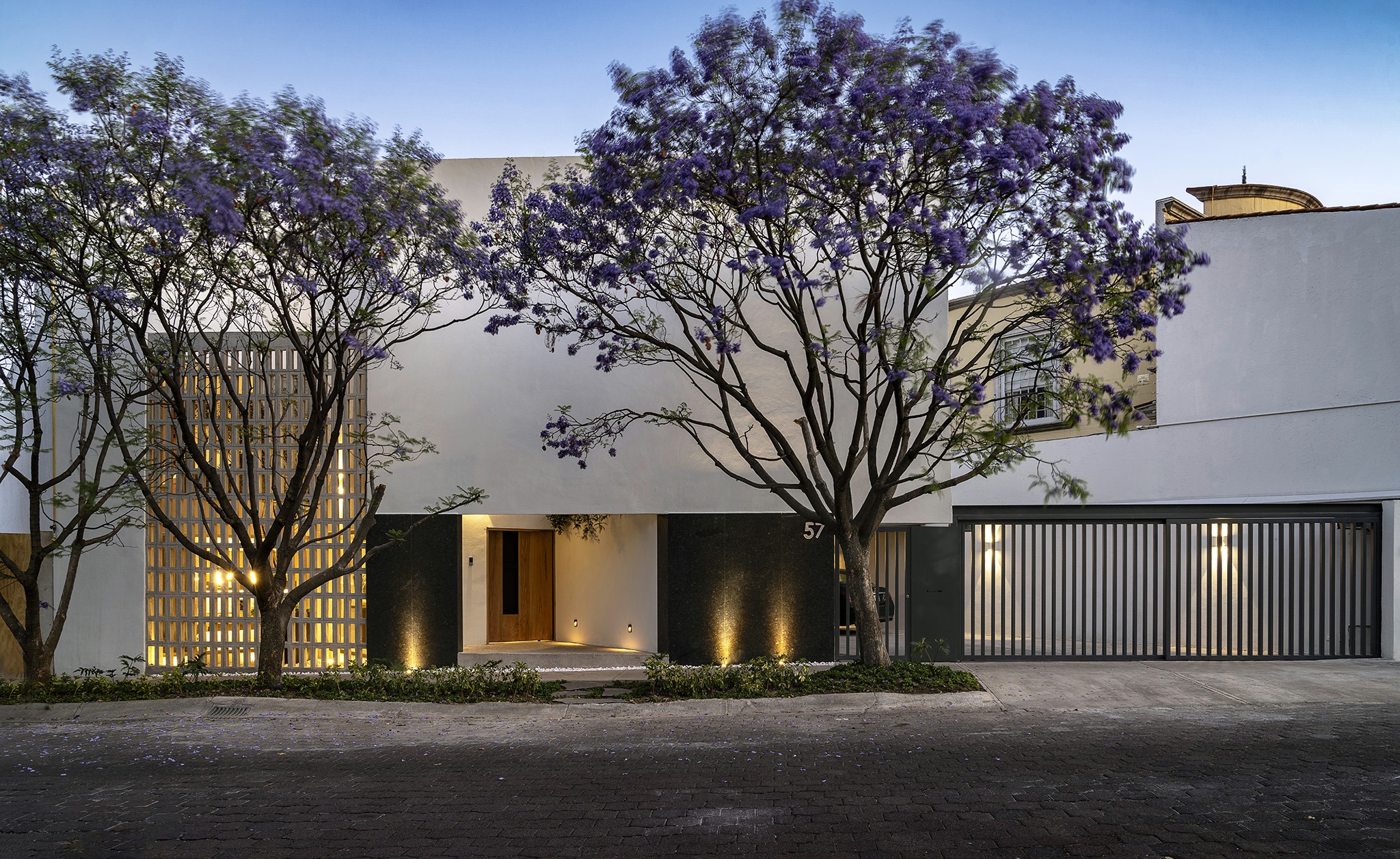
In the secondary bedrooms, sloping ceilings and double heights enrich the interior volume, while suspended lofts open up playful and functional possibilities. The master bedroom, meanwhile, rises with a similar gesture: a gabled roof frames the sky from a high window, amplifying the sense of openness and reinforcing the intimate connection with the natural environment.
The choice of materials—restrained, durable, essential—underscores the desire for timelessness and sobriety. Clarity in spatial organization and a constant relationship with natural light define an architecture that dispenses with ornamentation and prioritizes the essential: inhabiting time, space, and landscape.
