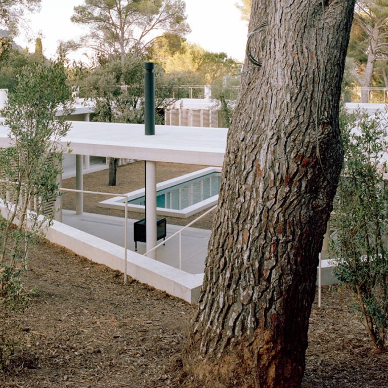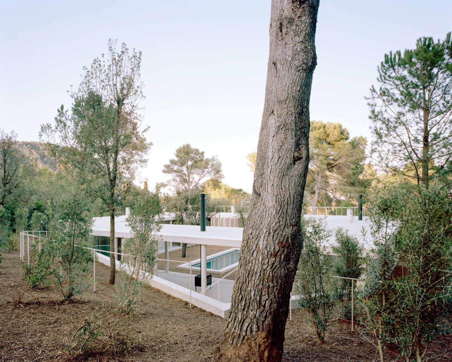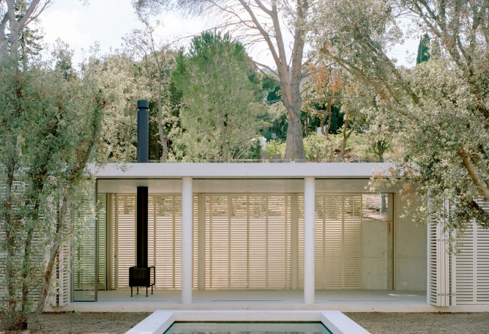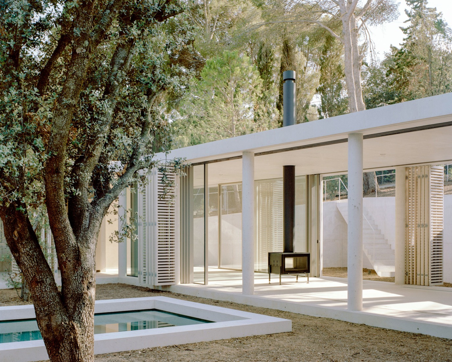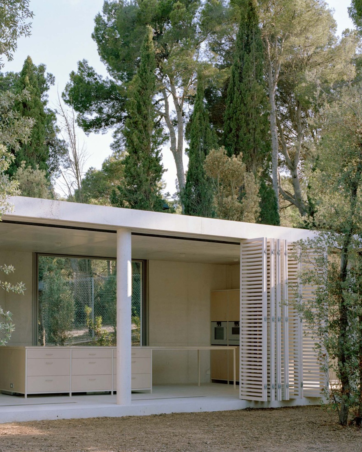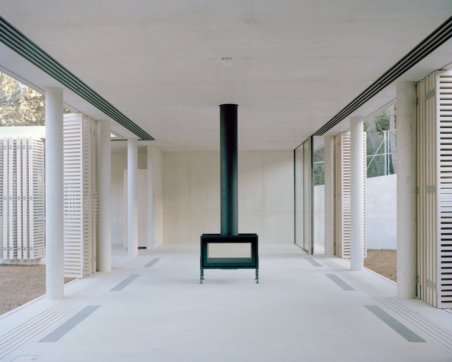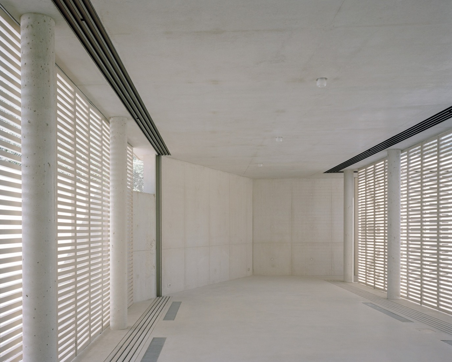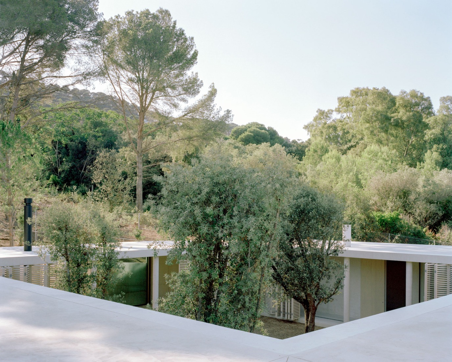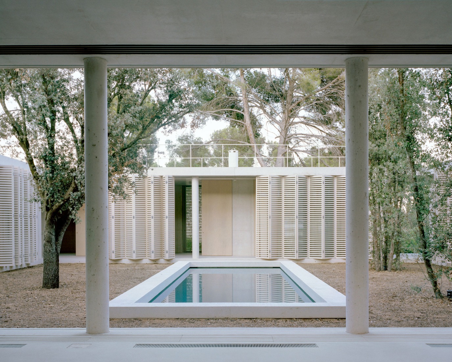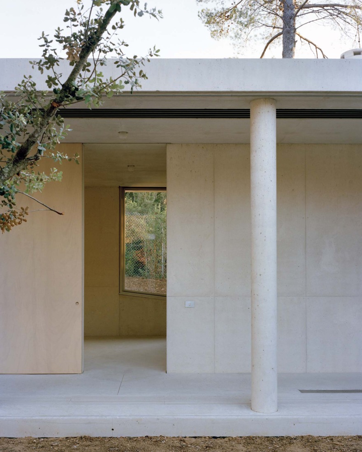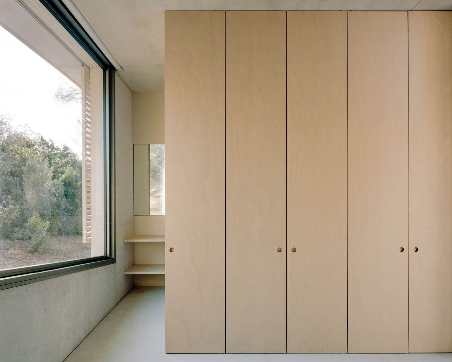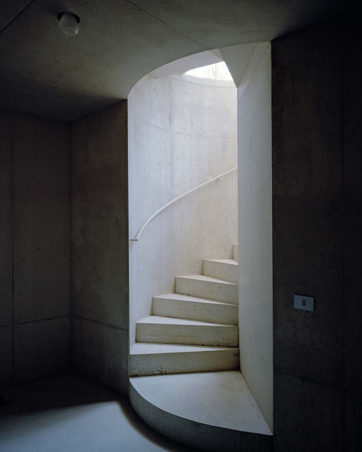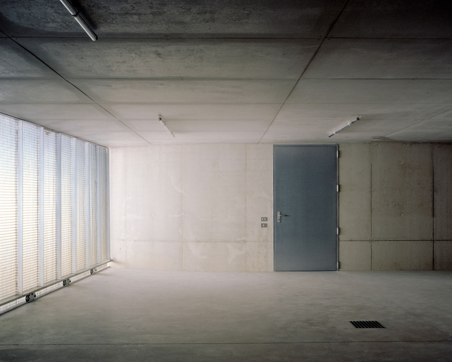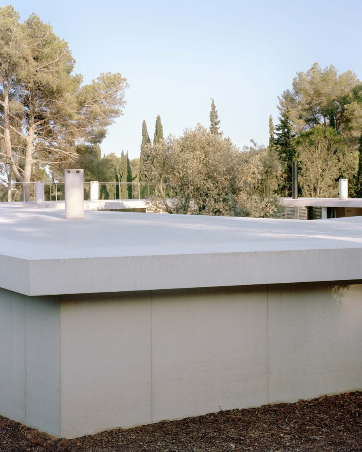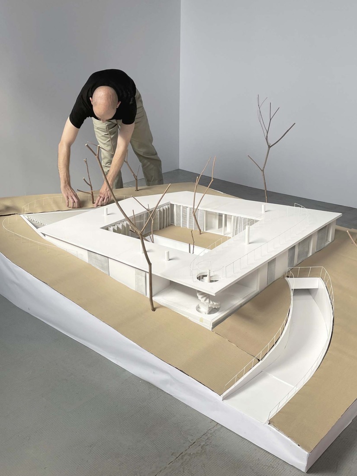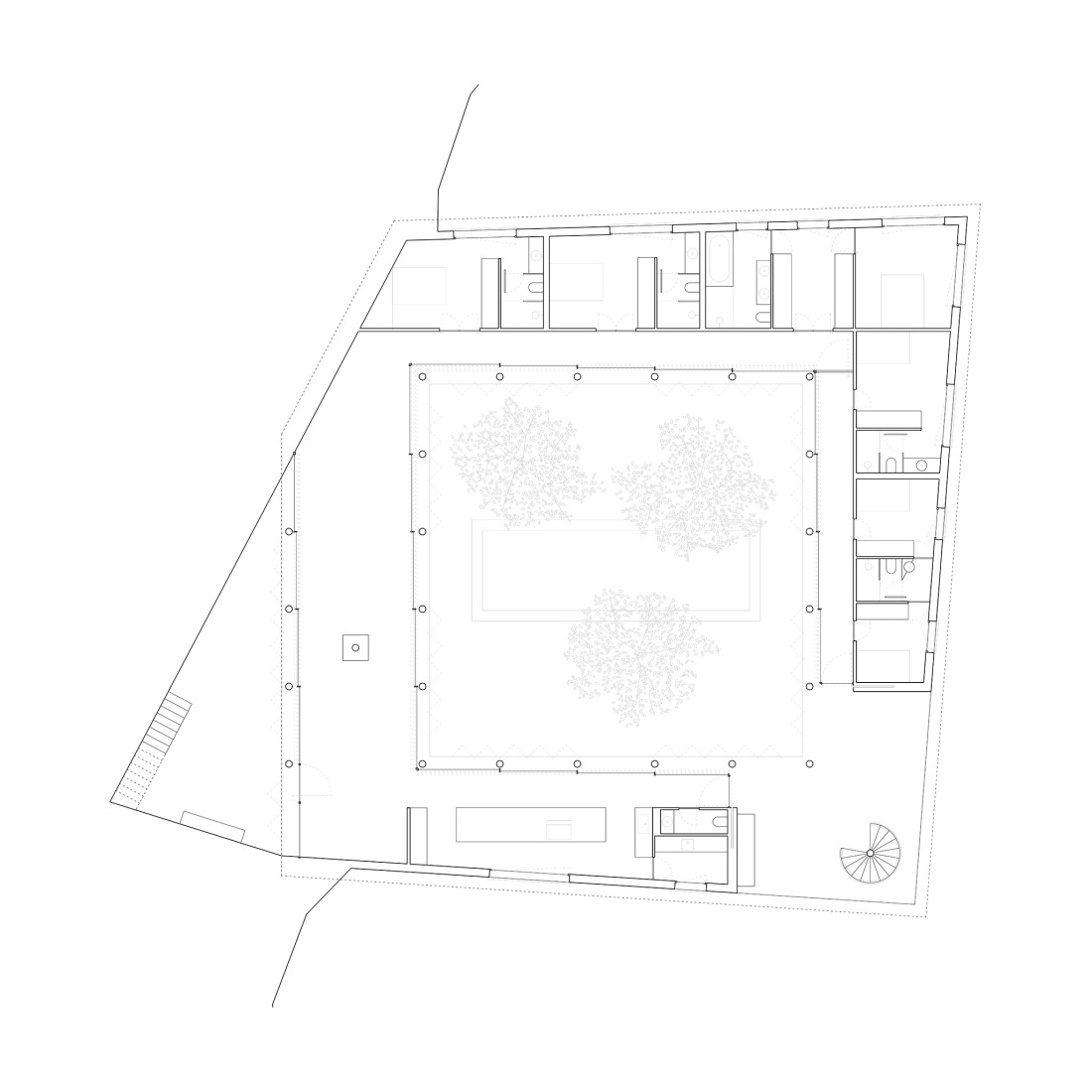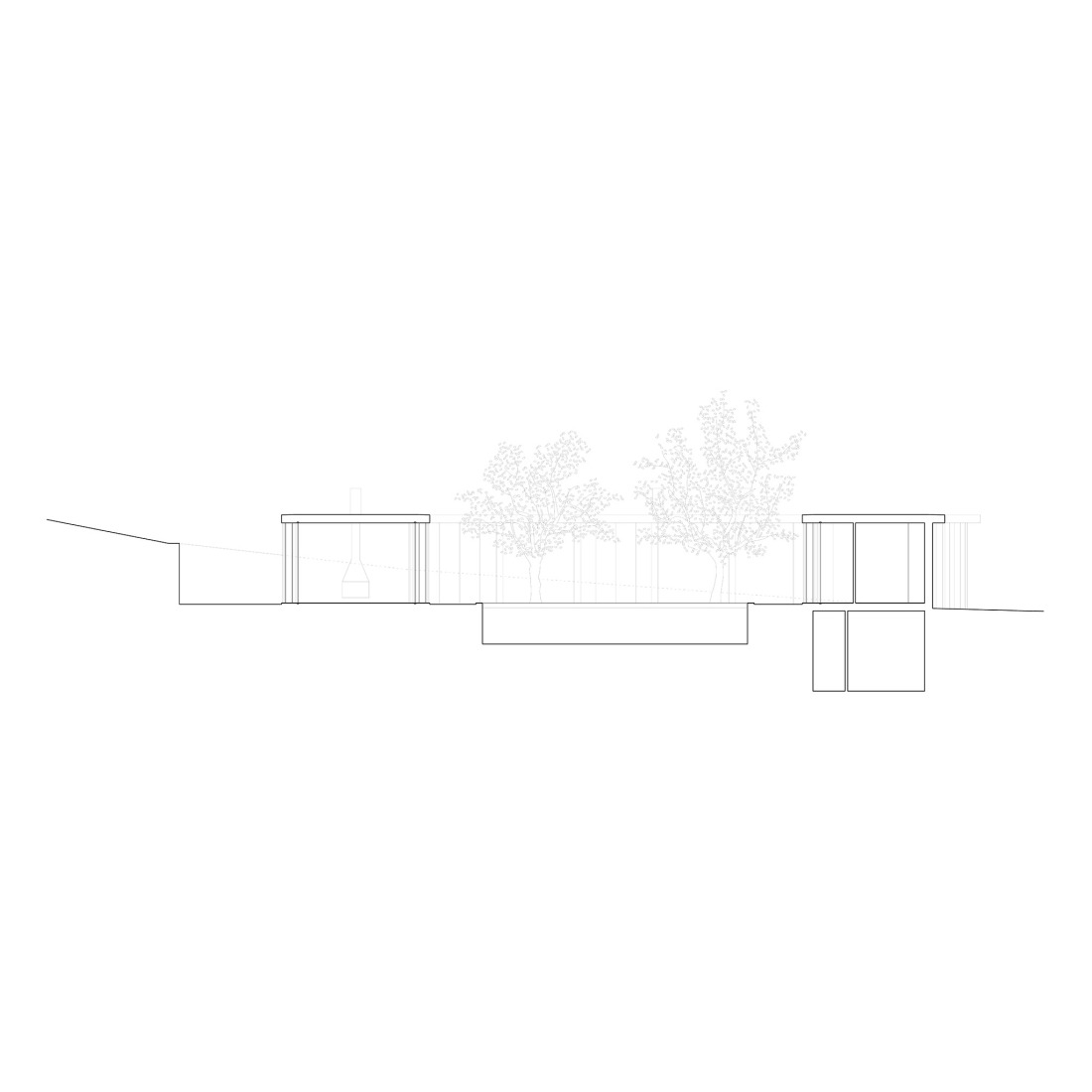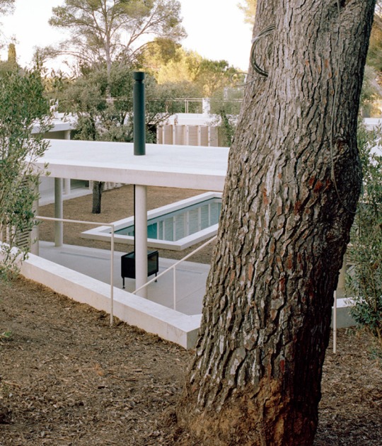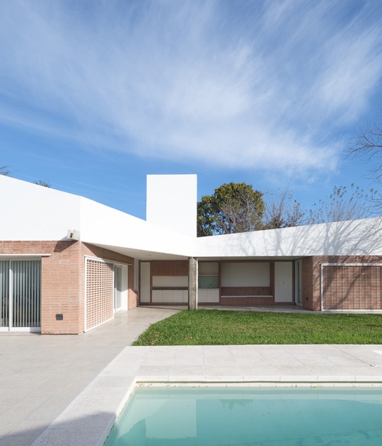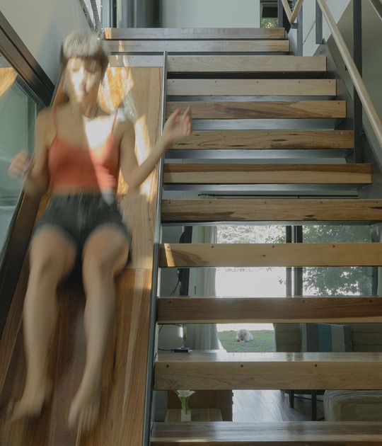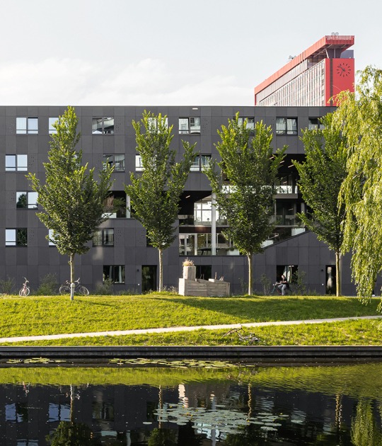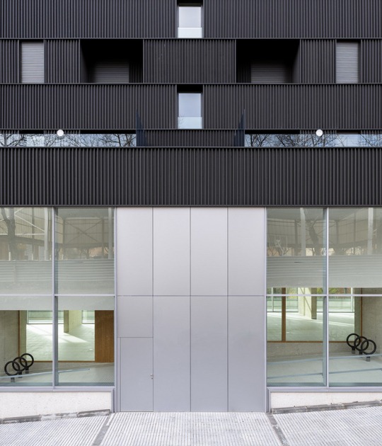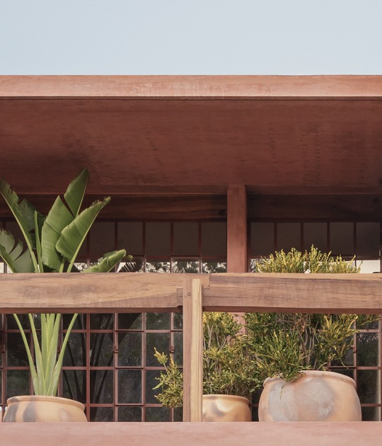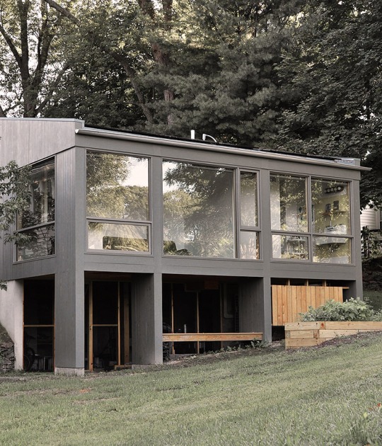Arquitectura-G makes the courtyard, generated as a remnant of the plot, a focal point when accessed through it. Descending the stairs, the house emerges as a result of covering the program under a large plane unfolding from the central courtyard, which measures 15 x 15 m, a square that houses a small pool of water and three shade-giving trees. It is delimited vertically by a colonnade of twenty pillars, accompanying a space of variable width that, at times, serves as a corridor and at others, an extension of the interior spaces.
Partially buried by the slope, its dialogue with the surroundings is complete, given that much of its enclosure is made with woodwork that can be left open, leaving the rooms exposed to the courtyard. This enclosure can also function as a light and wind filter, composed of slatted panels that protect from the sun while letting in the breeze.
A circular staircase pierces the roof and vertically connects the small lower floor, the main floor, and the roof.
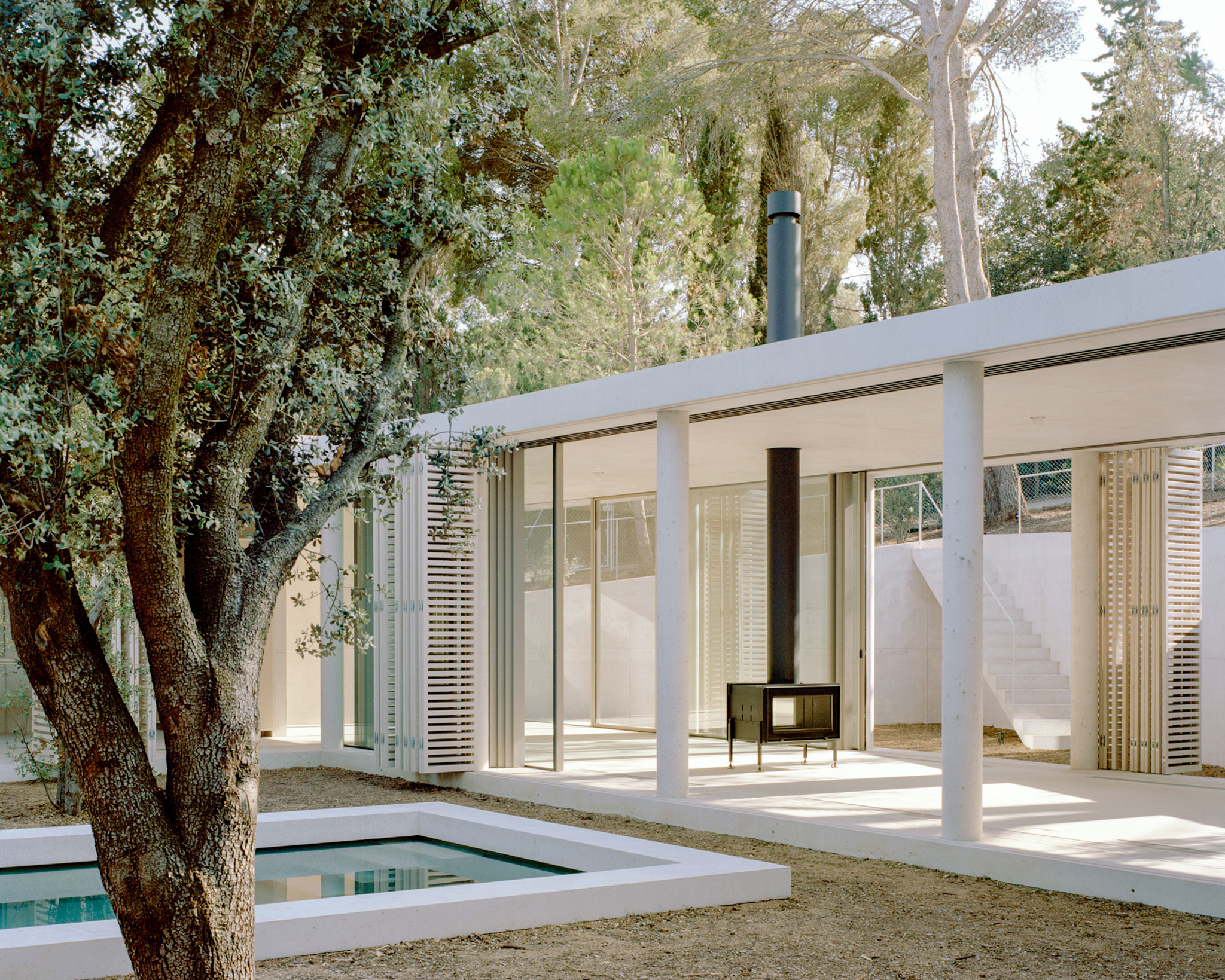
Patio House by Arquitectura-G. Photograph by Maxime Delvaux.
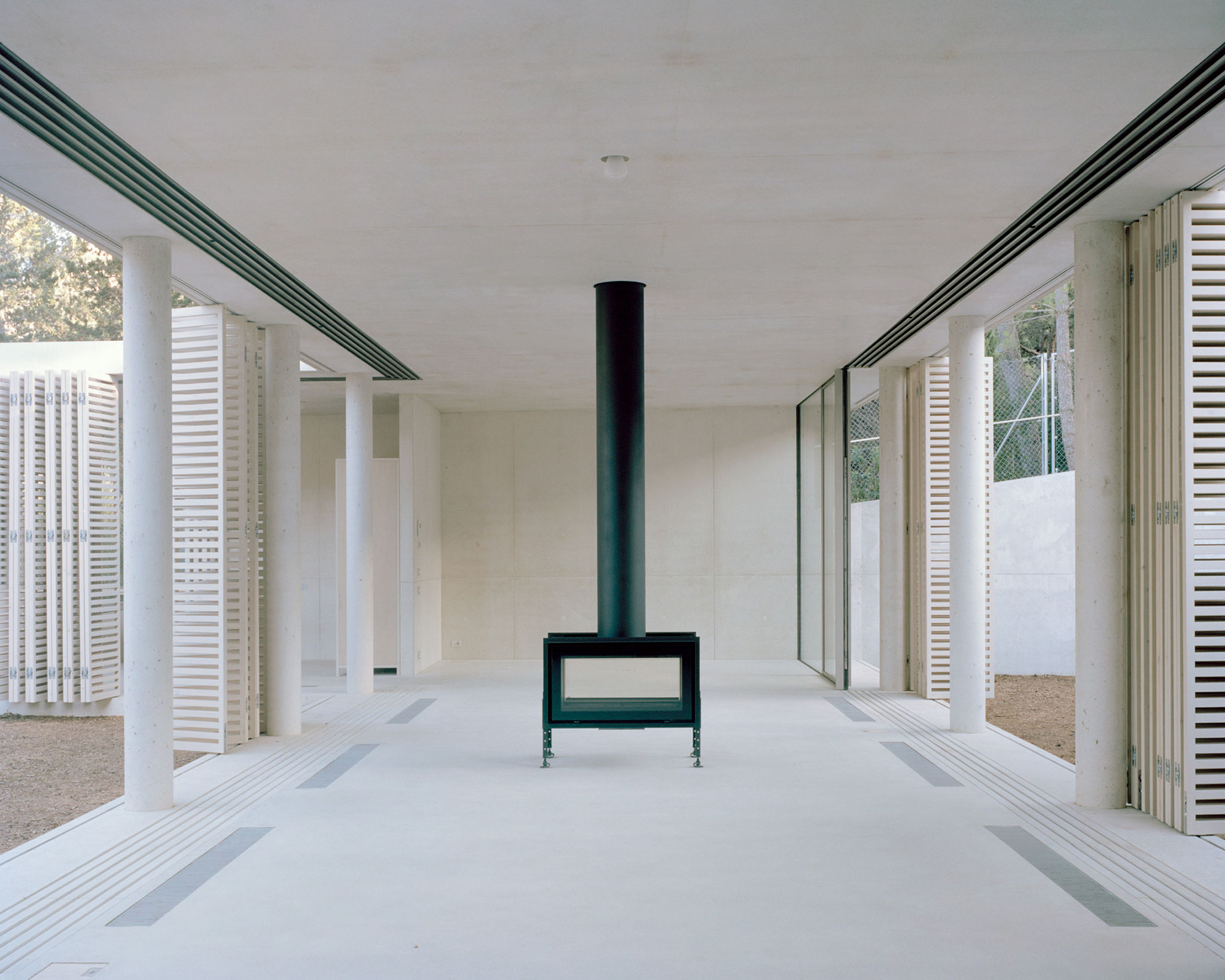
Patio House by Arquitectura-G. Photograph by Maxime Delvaux.
Project description by Arquitectura-G
The house is laid out on a single ground floor beneath a roofed porch that encloses a square courtyard. The shape of the house’s outer perimeter results from a setback of the plot’s original geometry, which is left intact as a natural ring surrounding the dwelling.
The main courtyard, measuring 15 × 15 m and encircled by a colonnade, features a central reflecting pool and three trees providing shade. The secondary courtyard serves as the entrance. The windows and doors can be fully opened, exposing the interior rooms to the courtyard through an intermediate filter made of adjustable louver panels, which block the sun while allowing the breeze to flow through.
A continuous corridor runs around the courtyard, conceived as a variable-width porch that gradually transforms from a passageway into shared spaces such as the living room and kitchen. As one moves through the interior, the roof is perceived as a thin plane resting on columns on one side and on the perimeter wall on the other.
