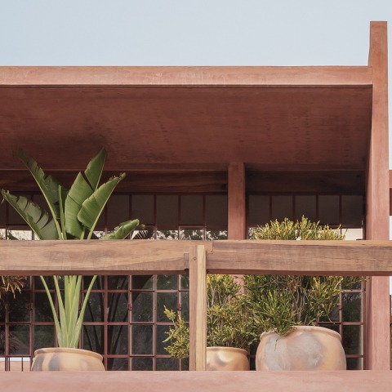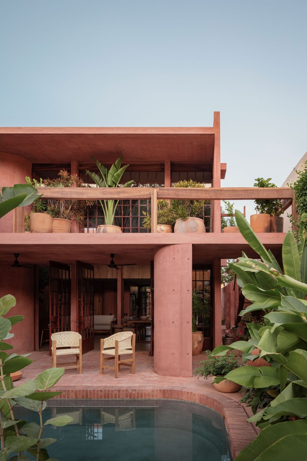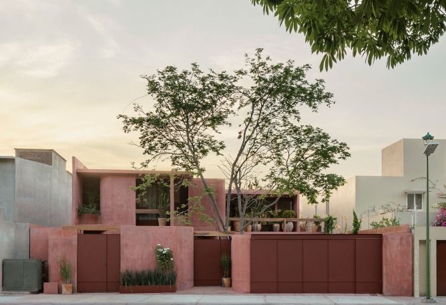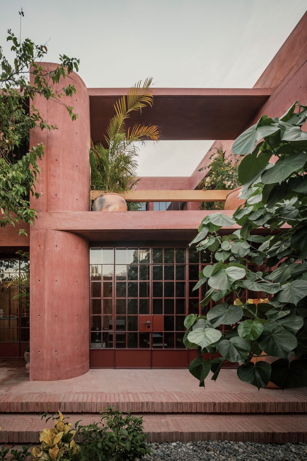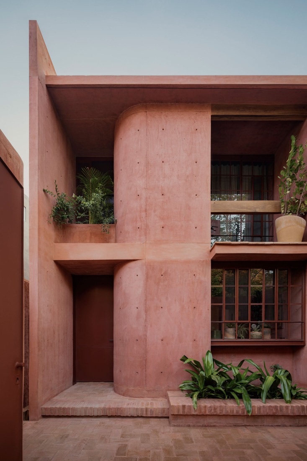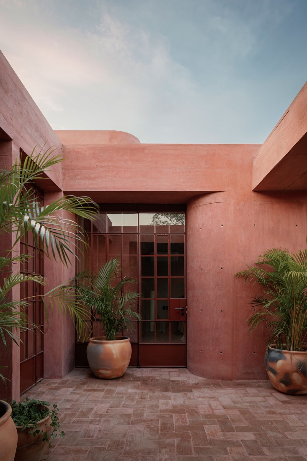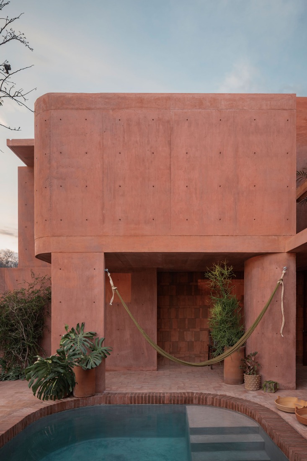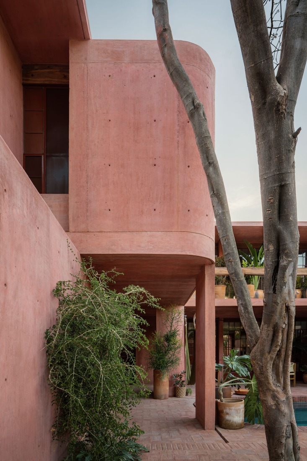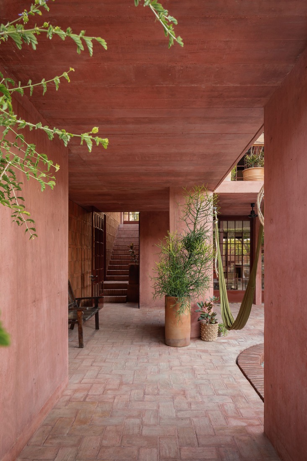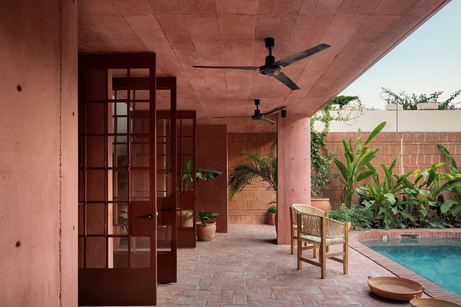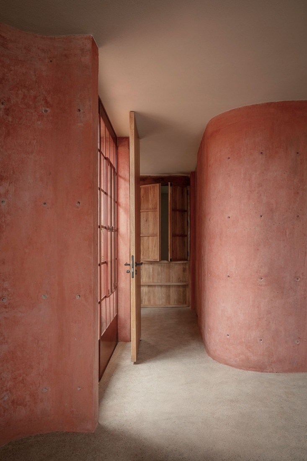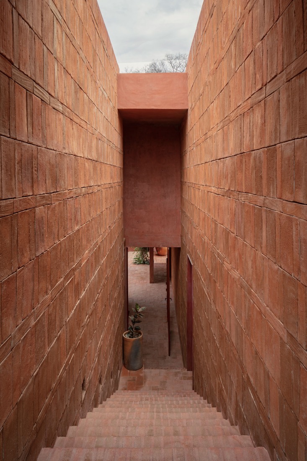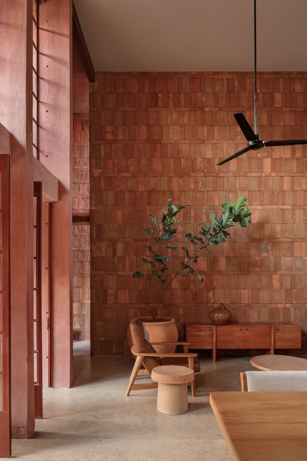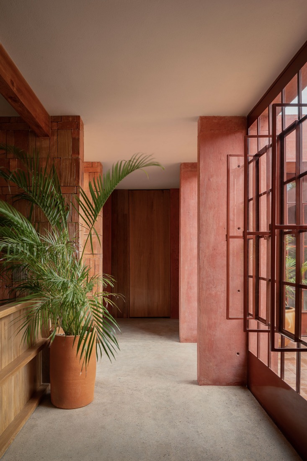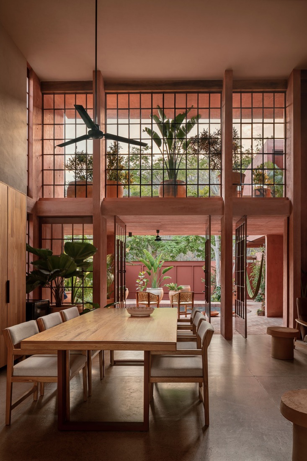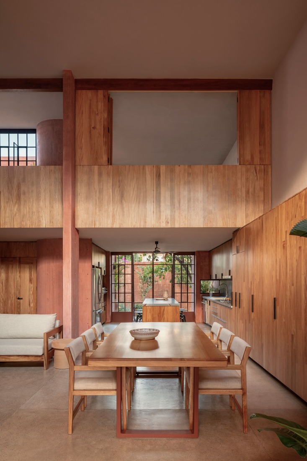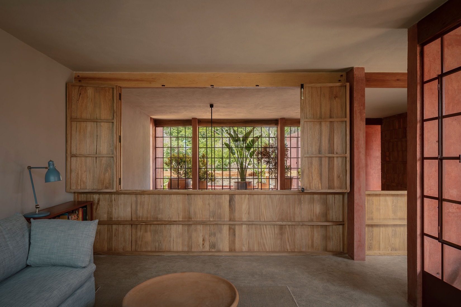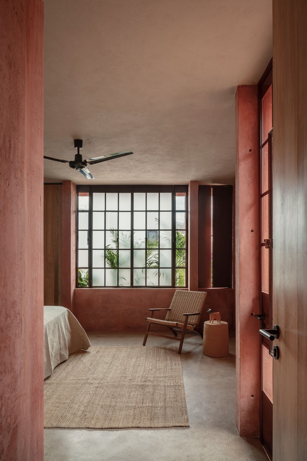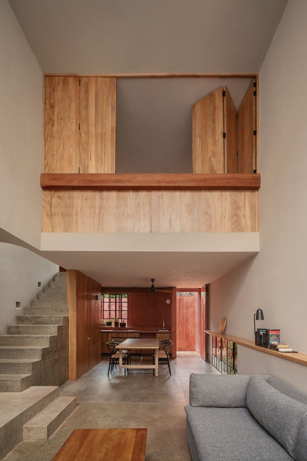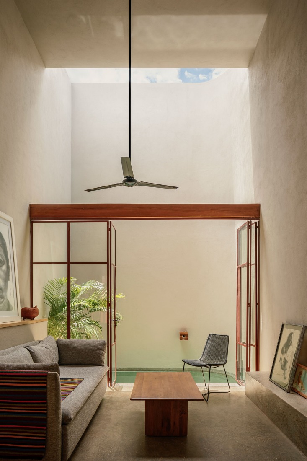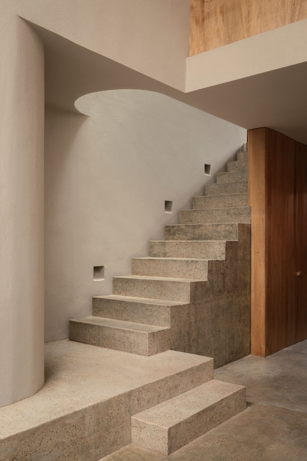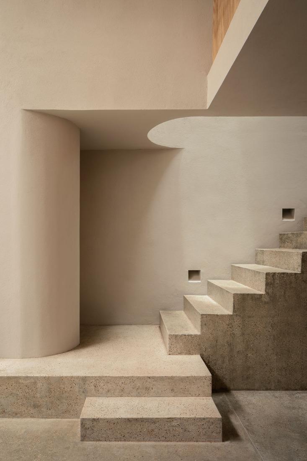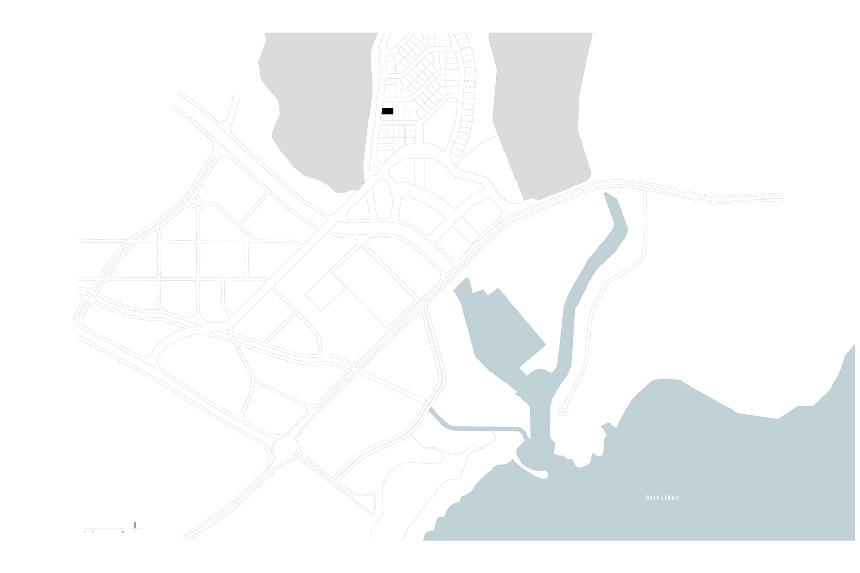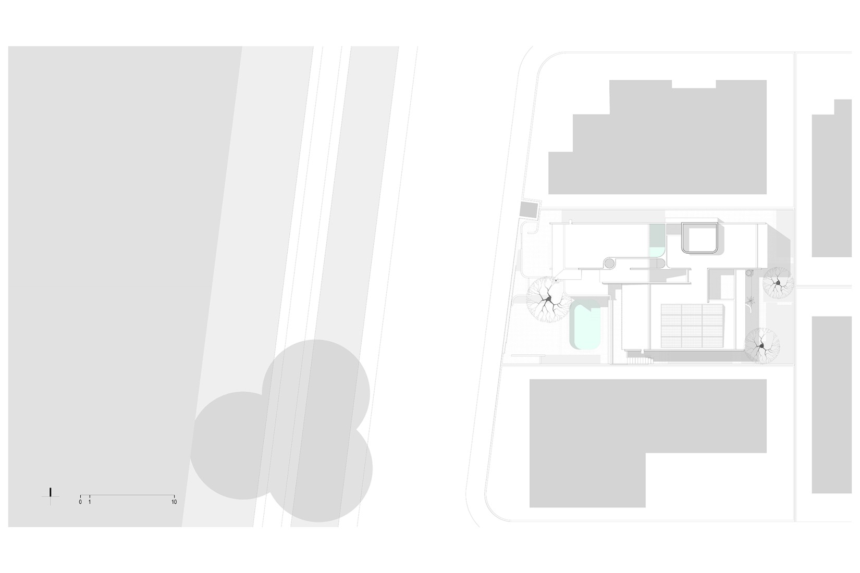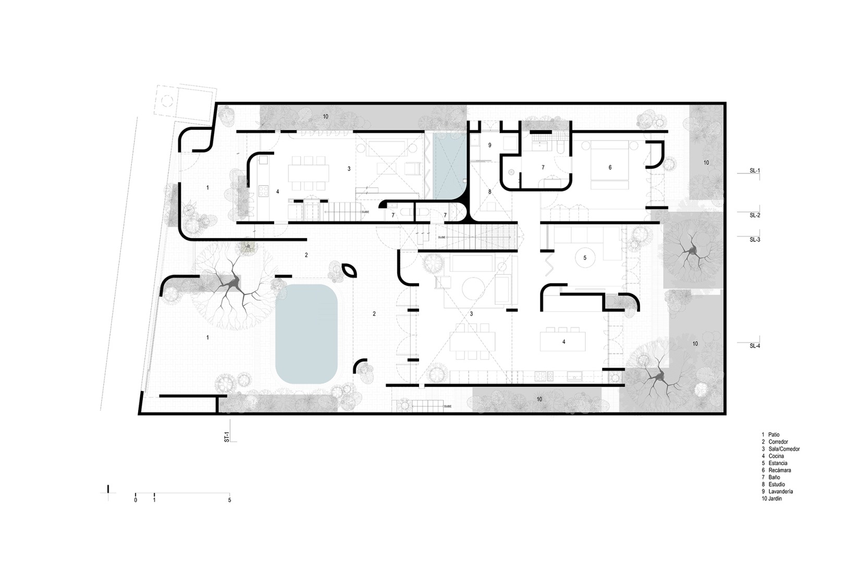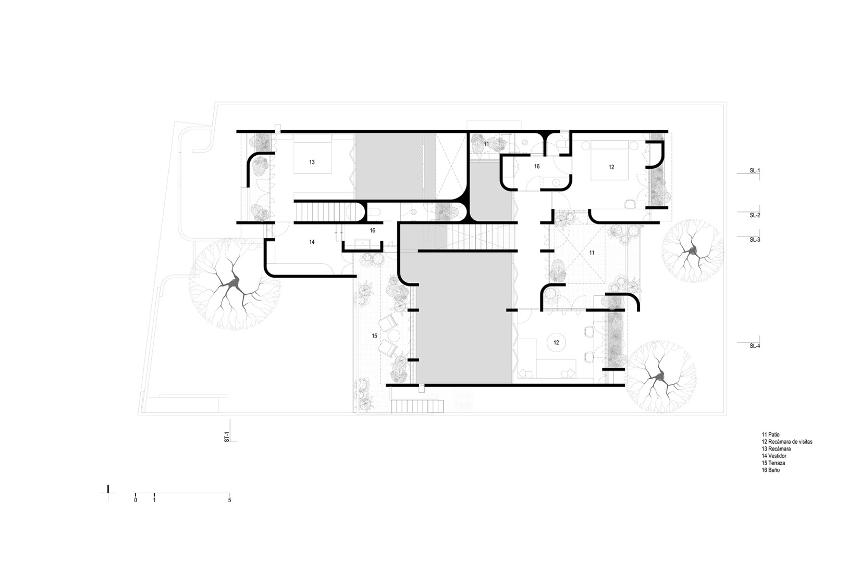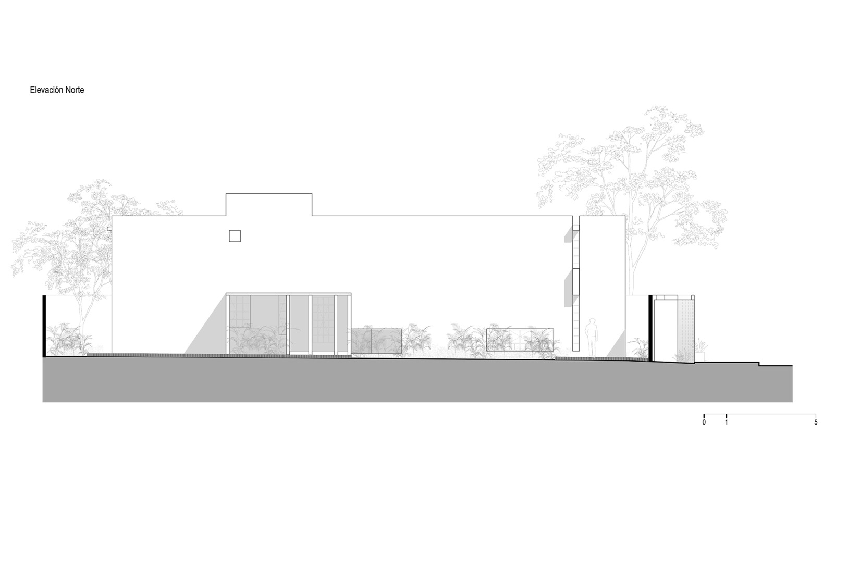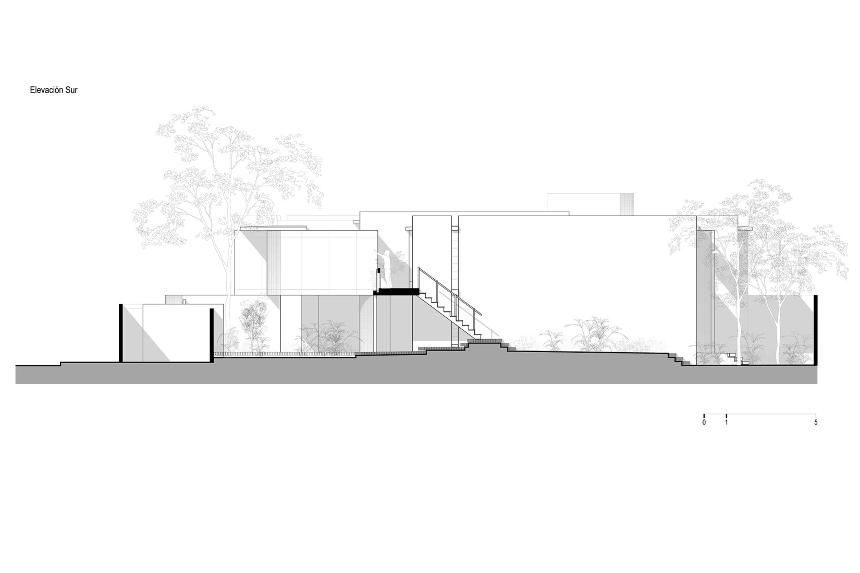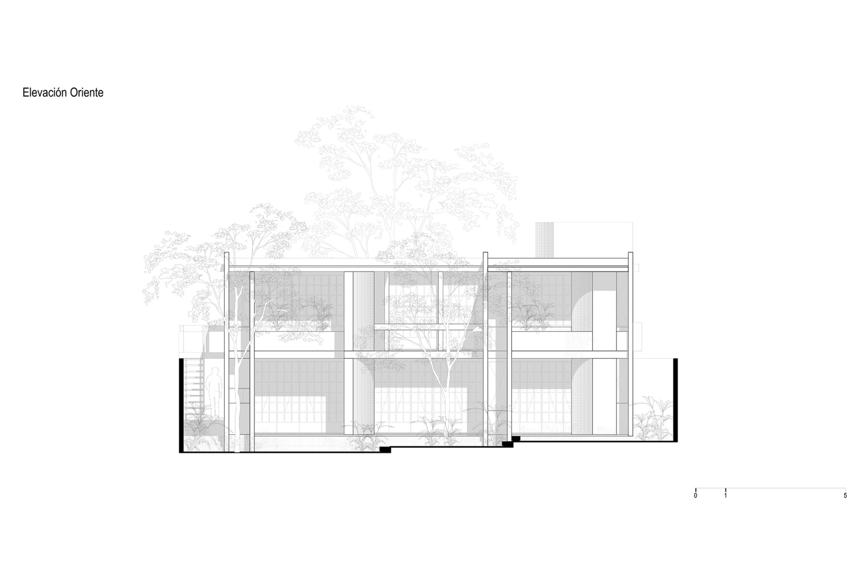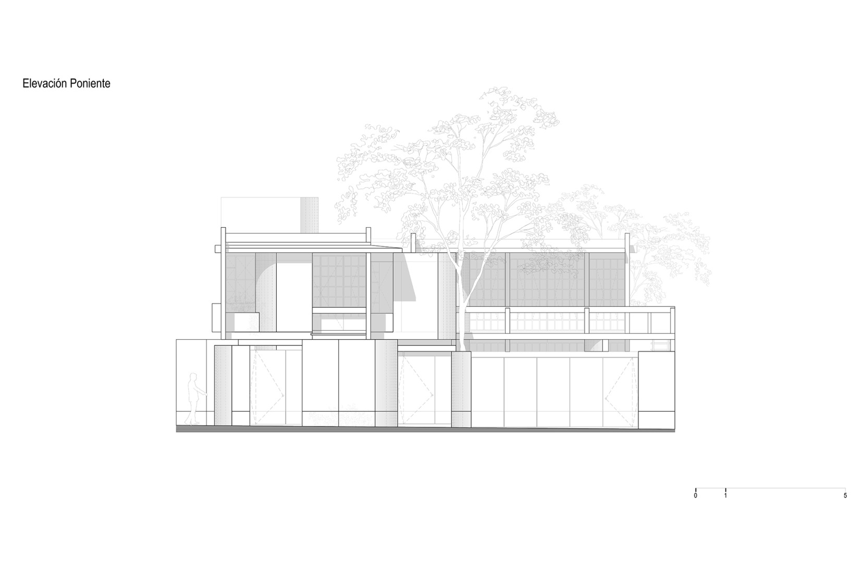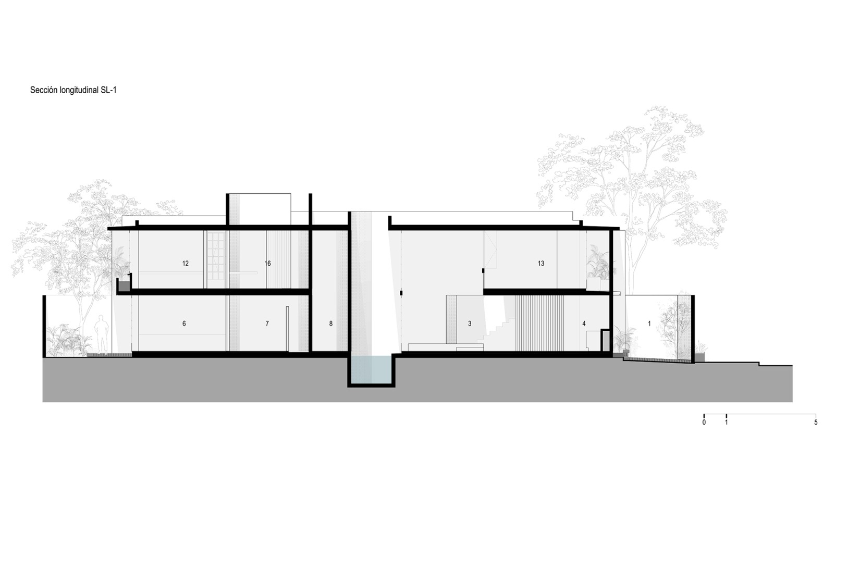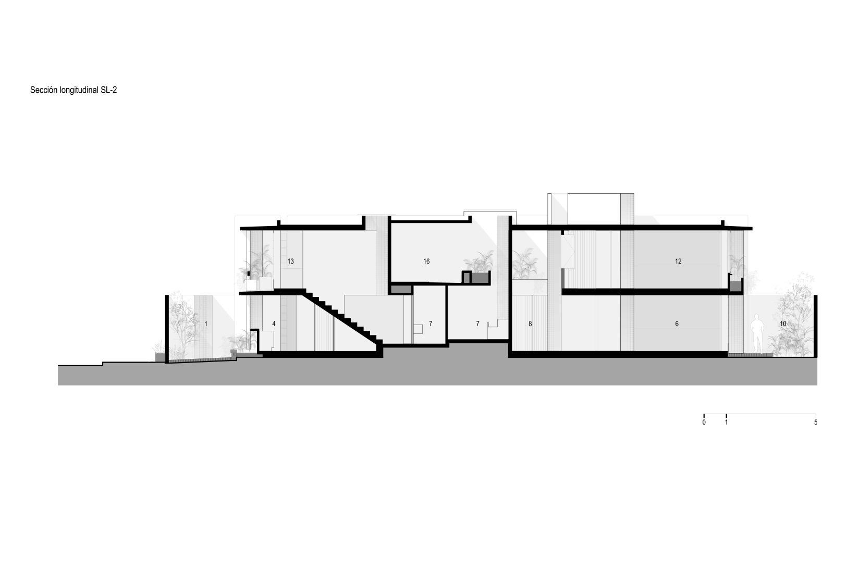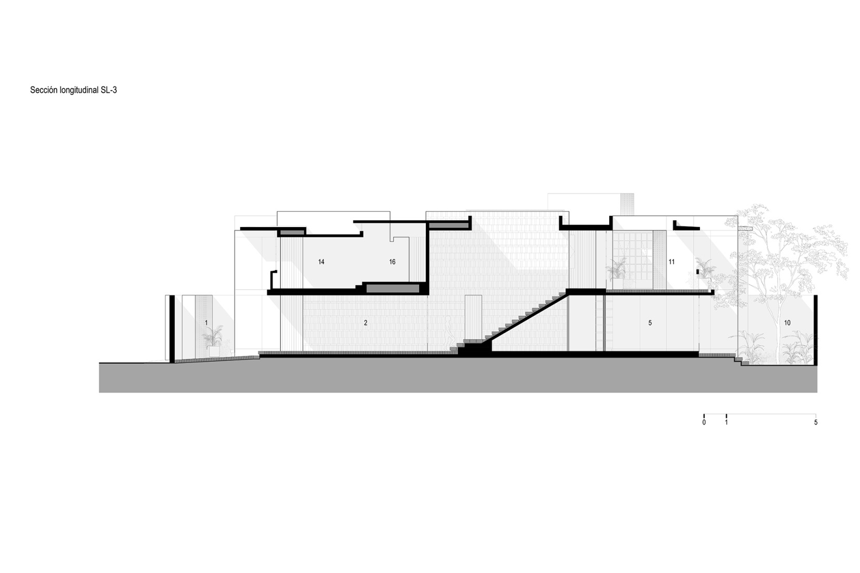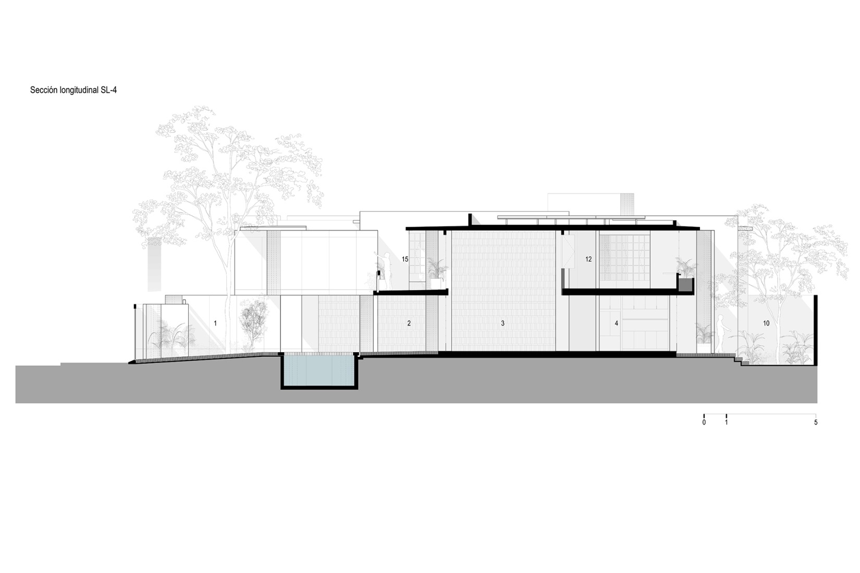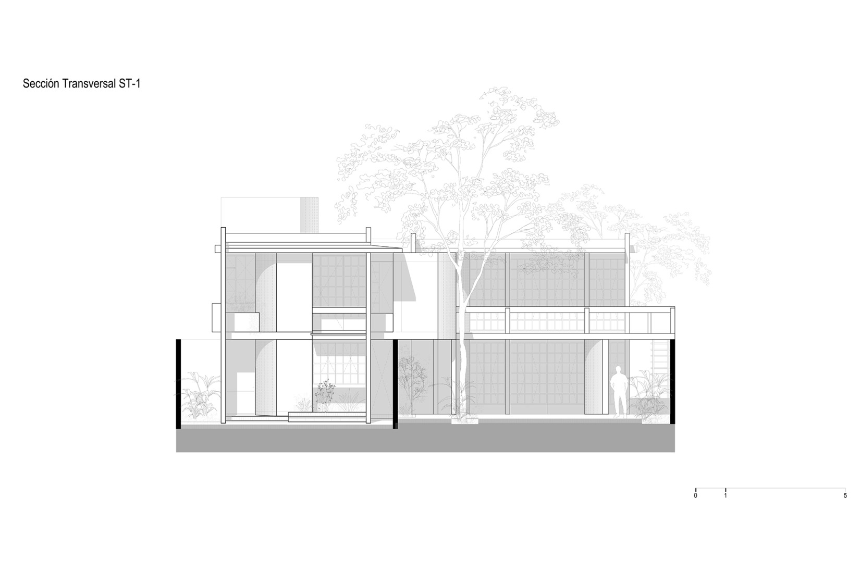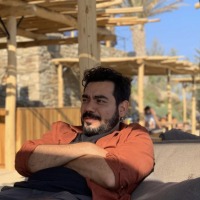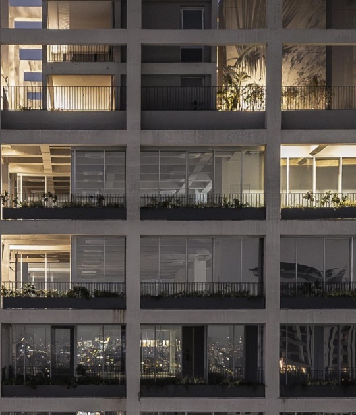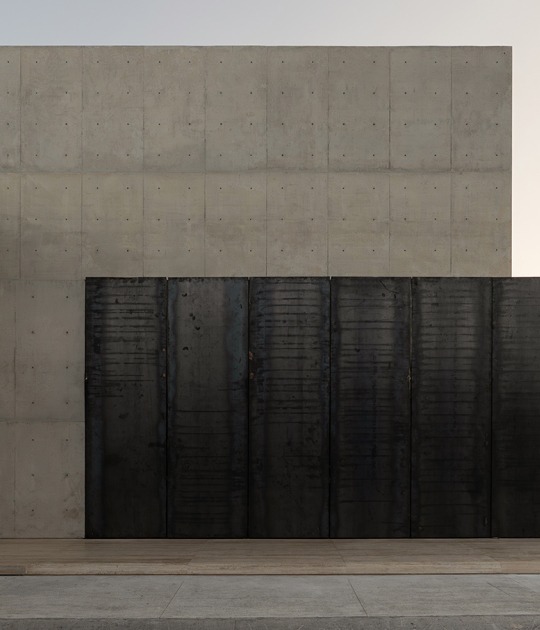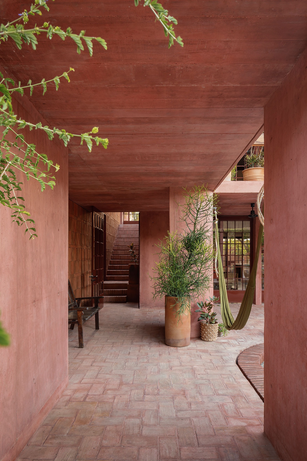
The Red House, designed by Ángel García Arquitectura, proposes a layout of three housing units connected by open and semi-covered spaces adapted to the surrounding vegetation.
The project explores the complexity of the curve through two blind facades (north and south) that provide privacy, blocking views of the neighboring houses. Conceived as a gallery, an access corridor serves as a backbone that connects and connects the different spaces.
Moving away from pre-established aesthetic principles, the project promotes artisanal tradition and incorporates objects, furniture, and crafts acquired by the family over time. As a superposition of textures, natural materials, and vegetation, the Red House presents itself as a warm and welcoming home that faithfully reflects the identity of the family that lives there.
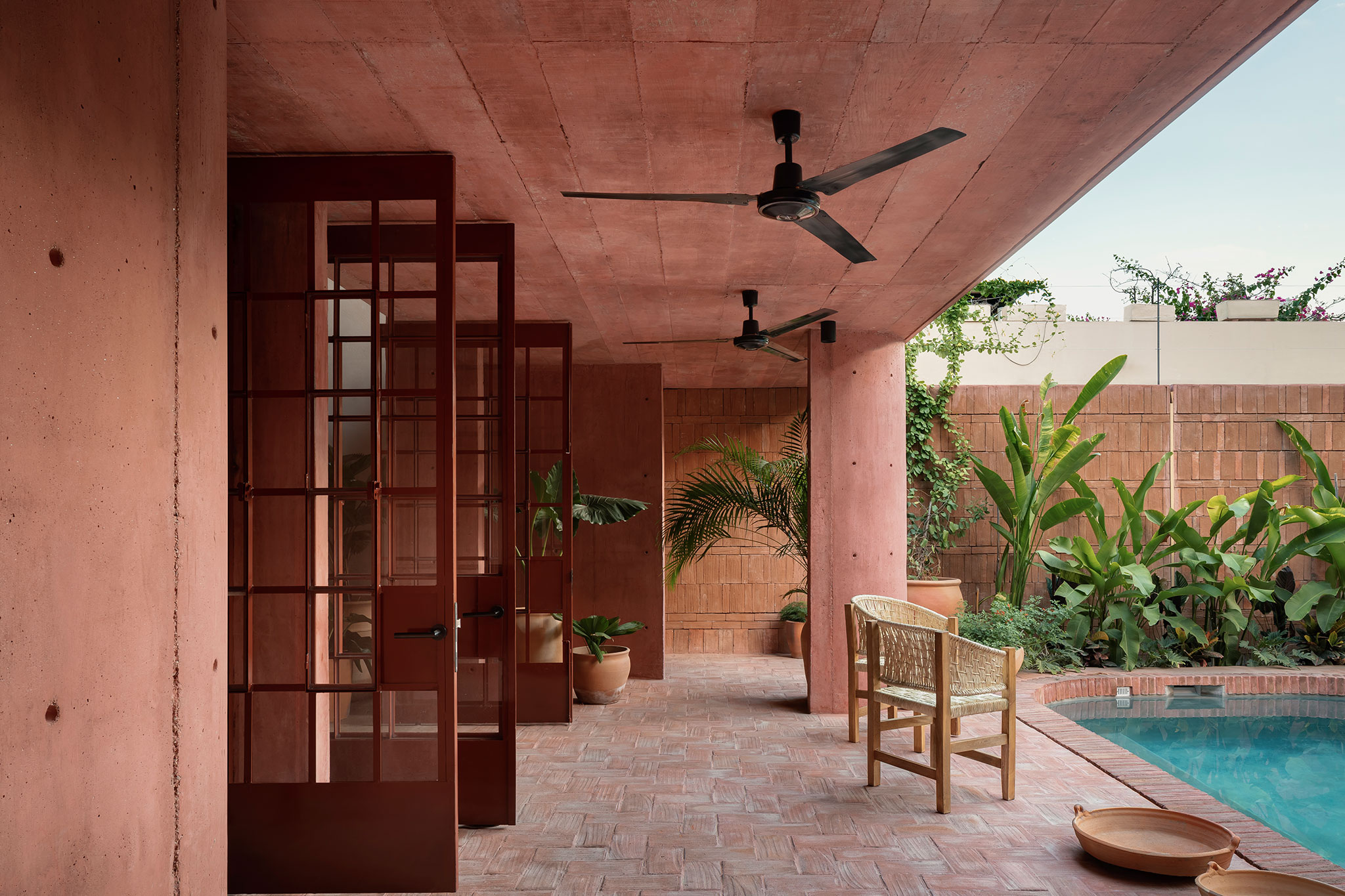
Red House by Ángel García Arquitectura. Photograph by César Béjar Studio.
Project description by Ángel García Arquitectura
The Red House is located in Bahías de Huatulco, Oaxaca, in a residential area a few minutes from the coast, in a completely urban environment with no sea views. The property is surrounded by four houses on three of its abutments and opens to the west onto a main street with views of a natural area not yet developed.
The project aims to create an architectural scheme that allows for three independent units for the same family: an individual area for the eldest son, an area for the parents, and a third space for visitors. The objective was to provide compartmentalization and privacy between the units through connection and flexibility. The project strategy was to articulate these three units through exterior and semiexterior spaces, respecting the existing trees on the property, and locating the main access between the Guayacán and Alejo trees.

A corridor/gallery was created around the pool as an access, connection, and central circulation element. An envelope was designed with two blind facades on the north and south sides of the property that block the views of the adjoining houses and two permeable facades on the west and east sides that are linked to the exterior through patios, terraces, balconies, and gardens.
The house is conceived as an element of exploration and search for an architectural identity that reinterprets the memories and routines of the family that lives there, integrates the objects, furniture, and crafts acquired over time; and expresses the identity of the place with the use of local construction materials such as clay bricks, ironwork, and shutters; that reflects the warm and reddish tones of Oaxacan ceramics in the pigmented concrete walls.
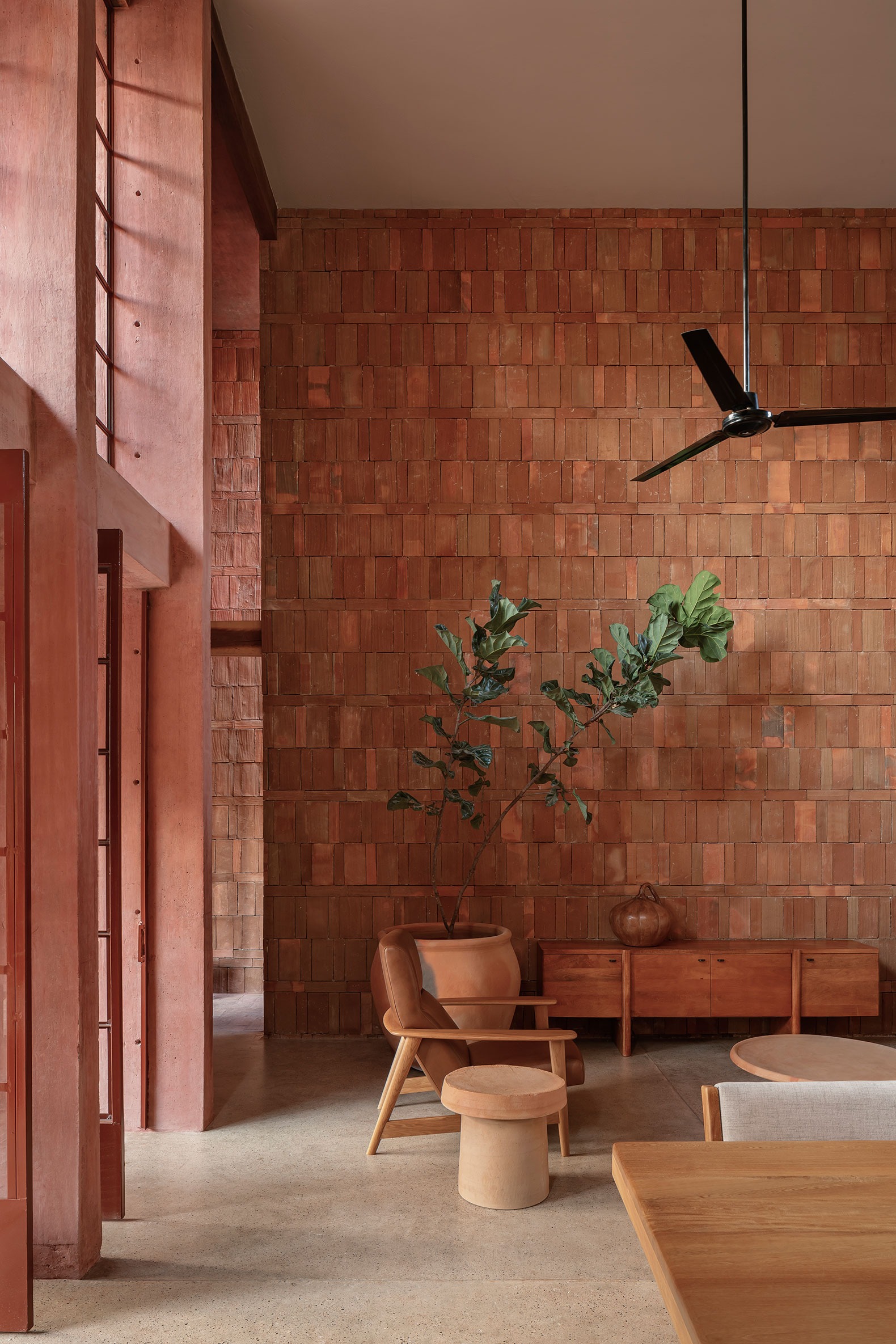
The project does not pursue the aesthetic ideal of simplifying forms, spatial purity, and diminishing materiality. On the contrary, the house seeks complexity, artisan tradition, the exploration of curves, the paths of the labyrinth, the collage of textures and natural materials, the superposition of layers, the whim of vegetation, the modulation of natural light and, above all, it attempts to reflect the warmth of home, domesticity and the particular identity of the family that lives there.
