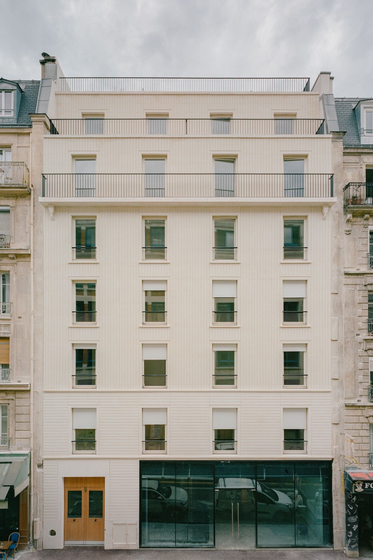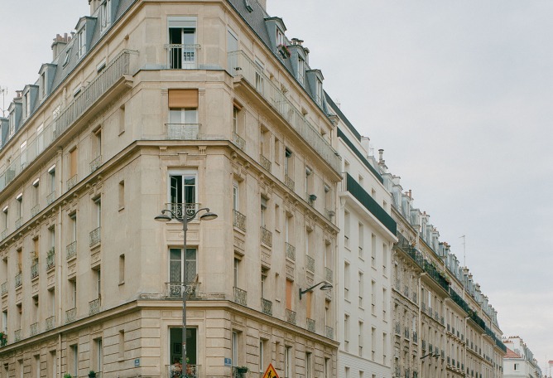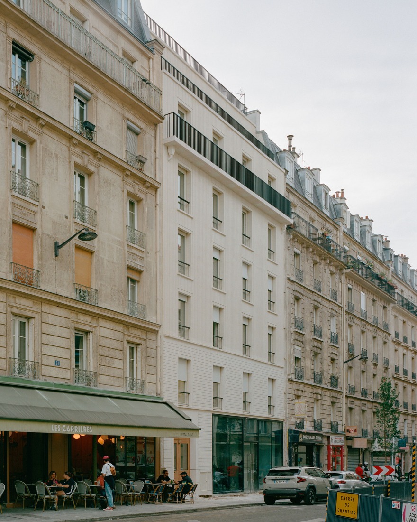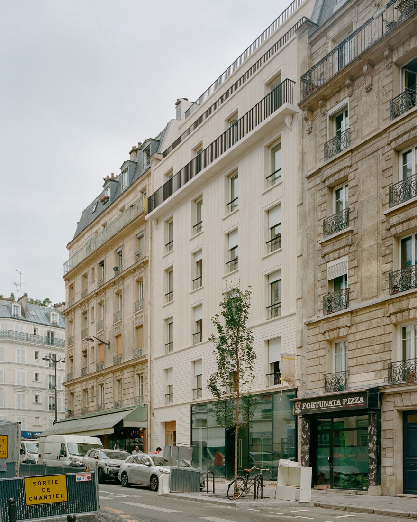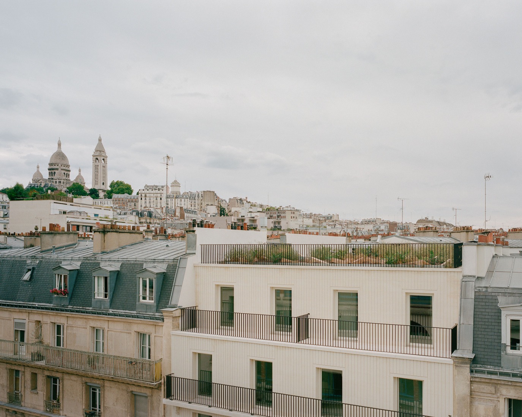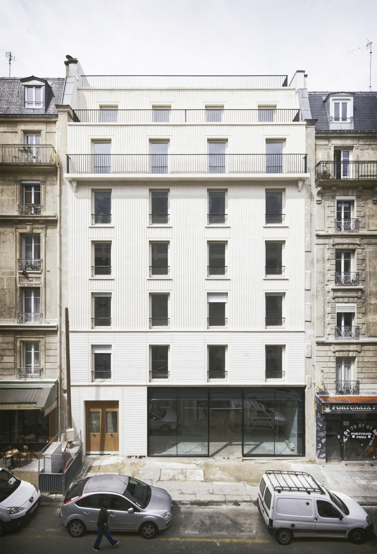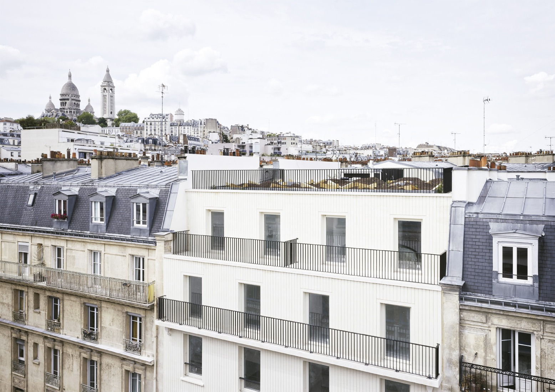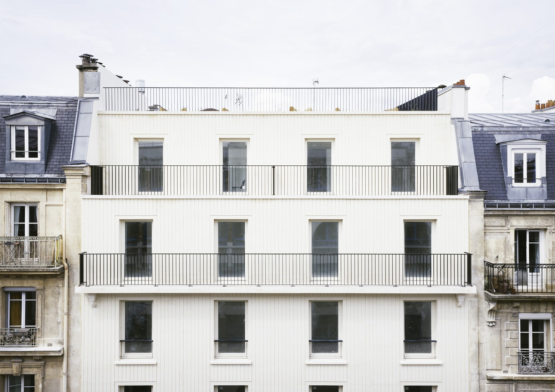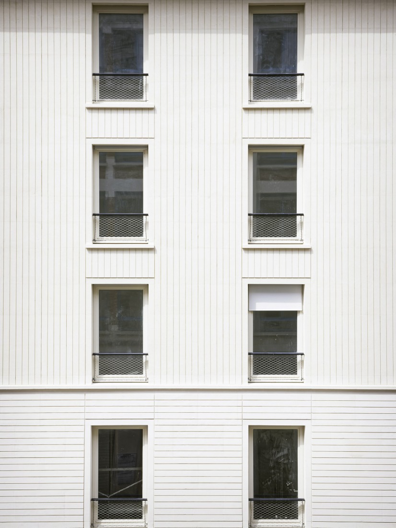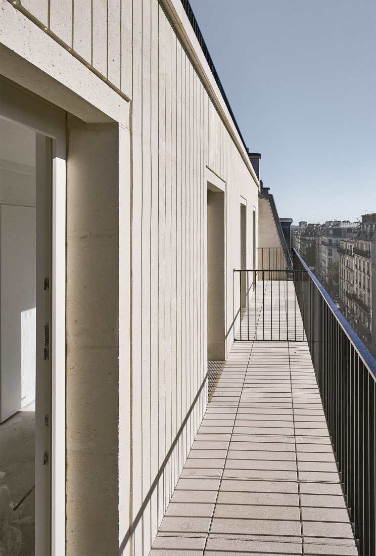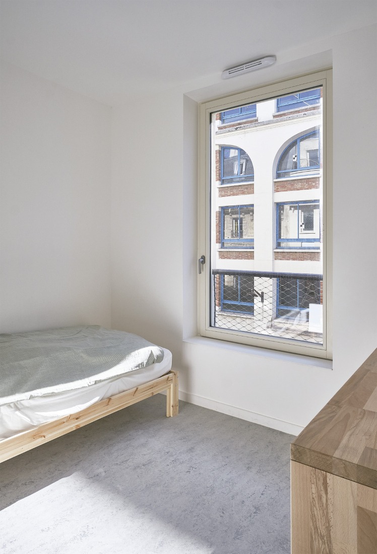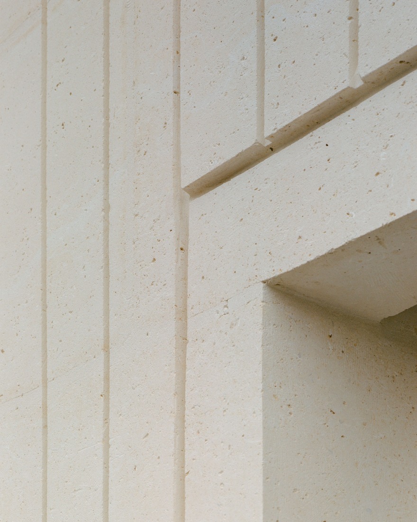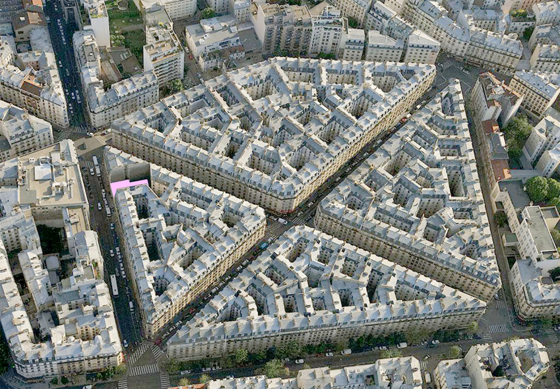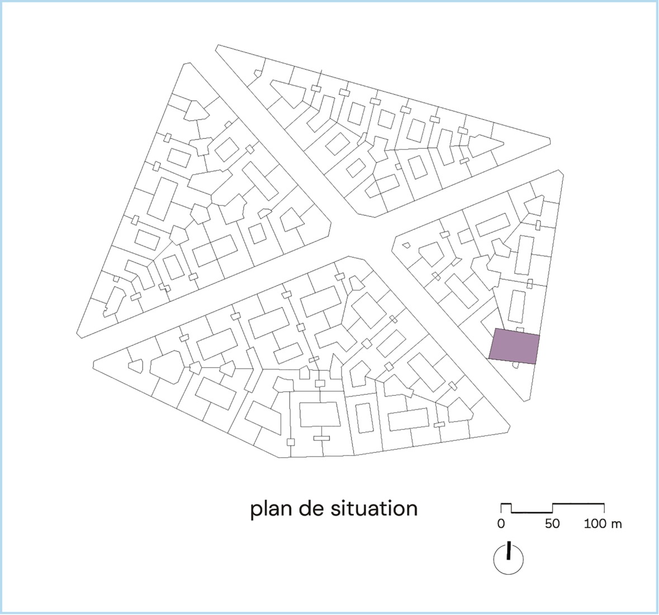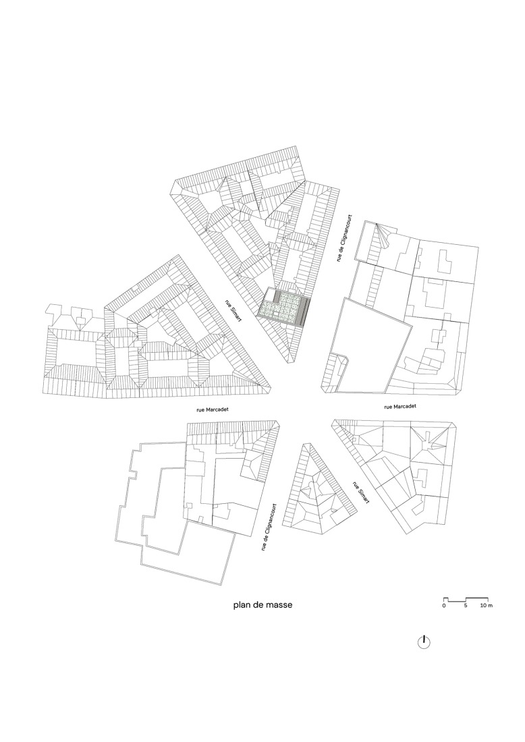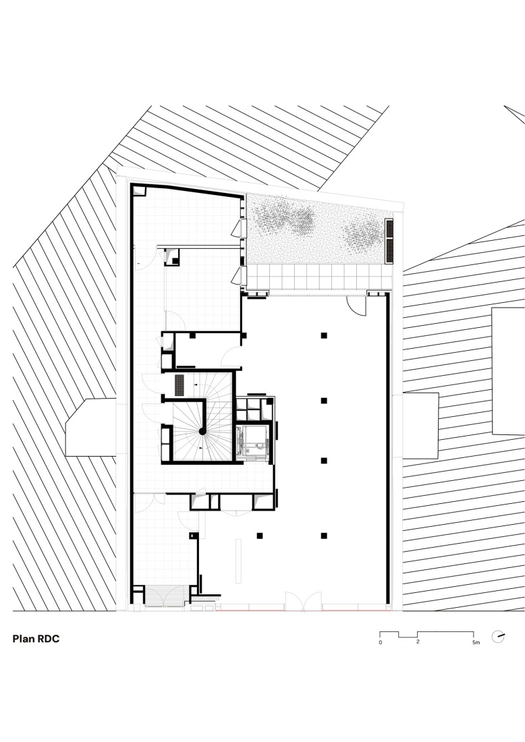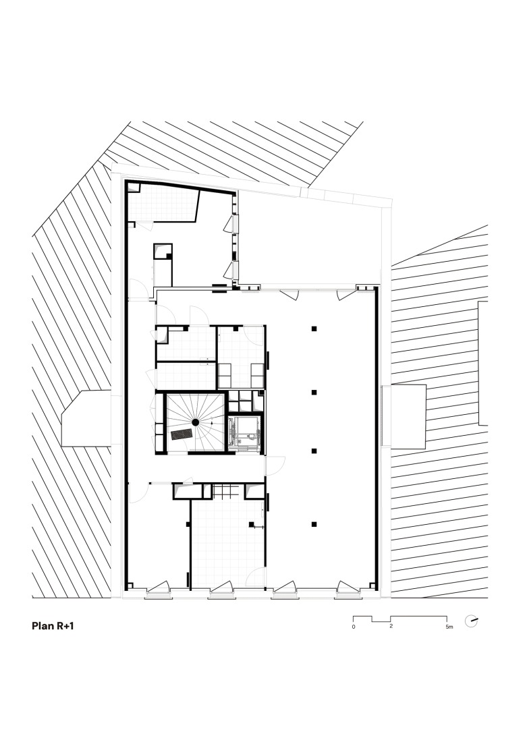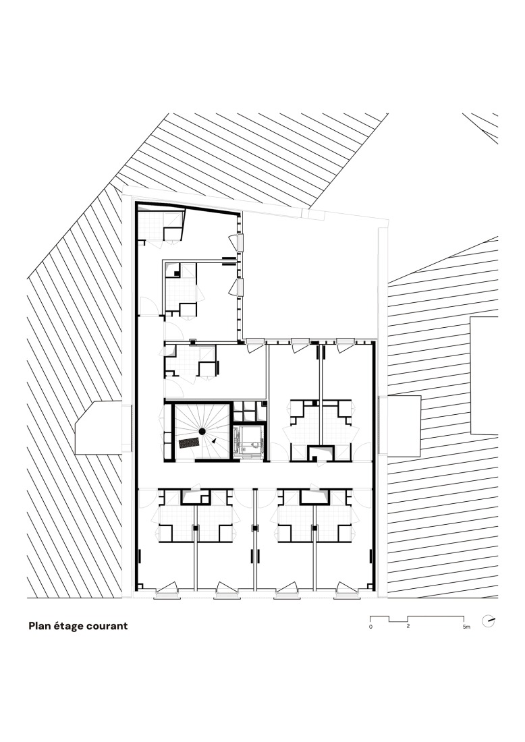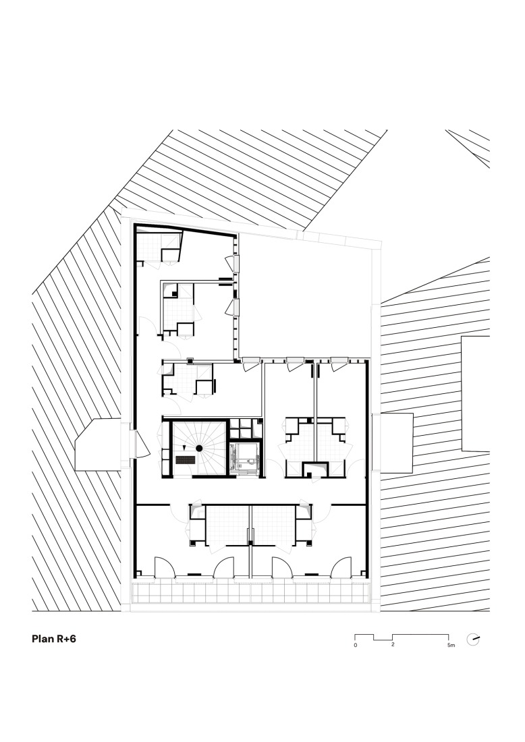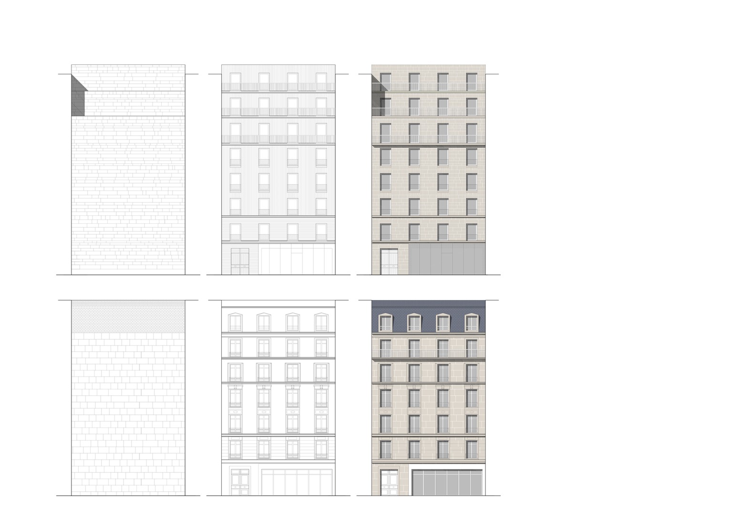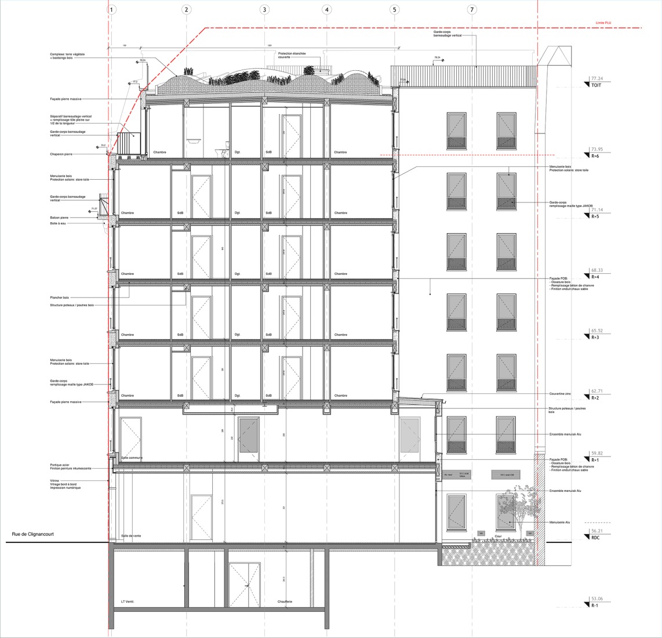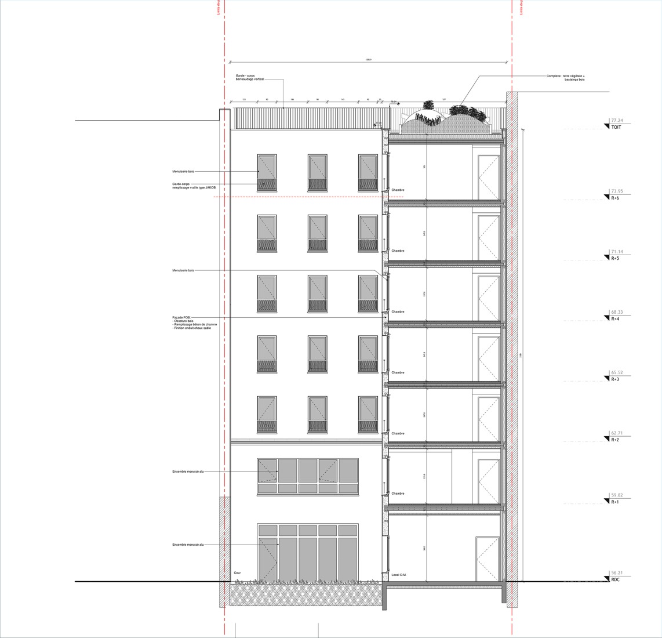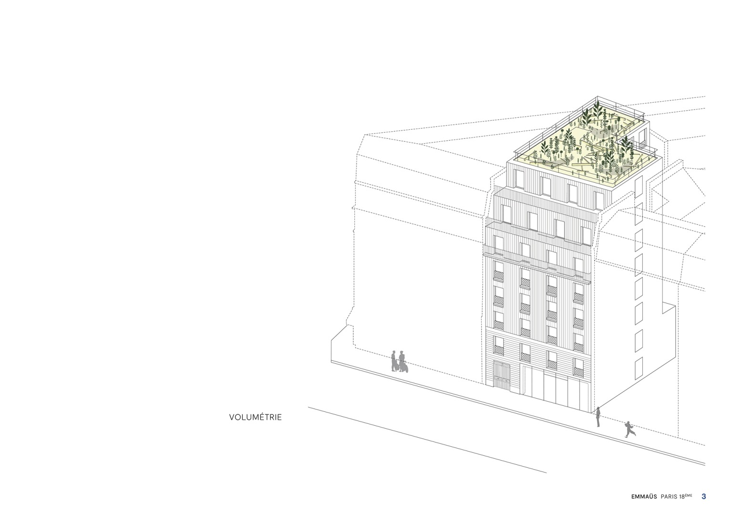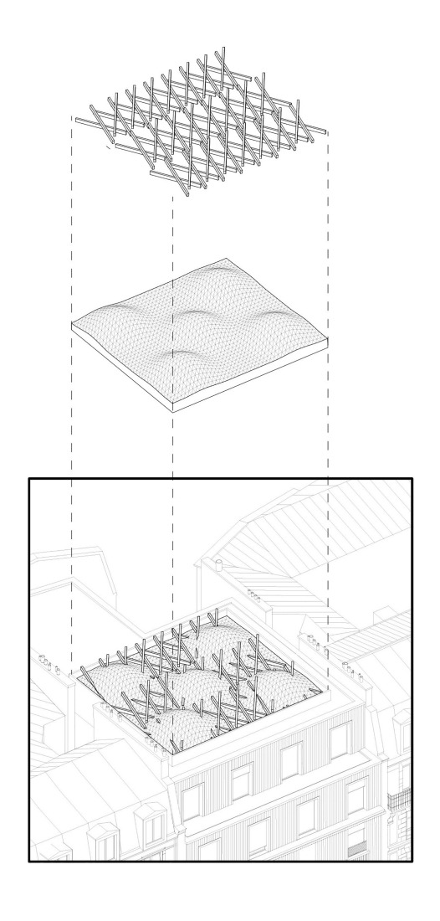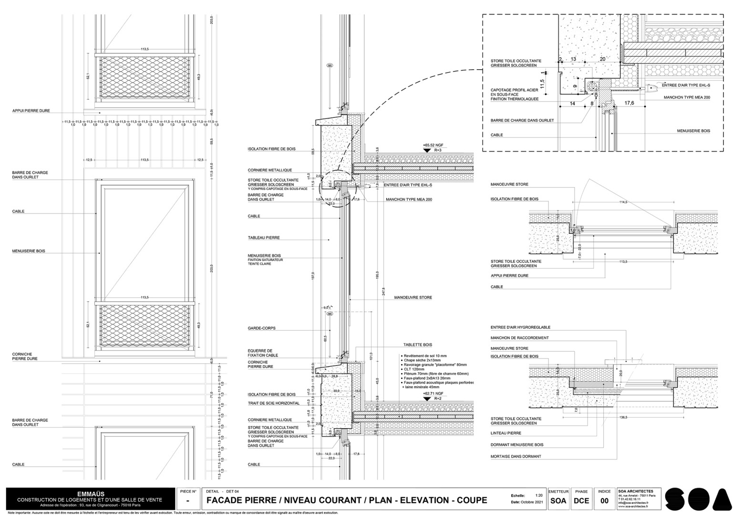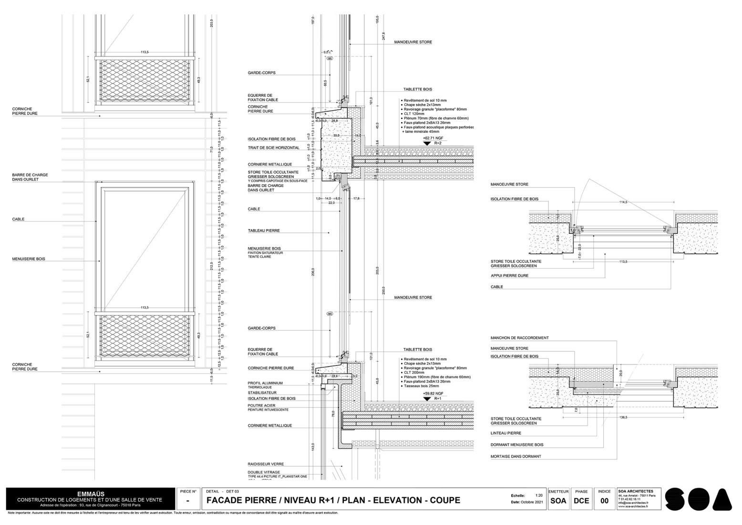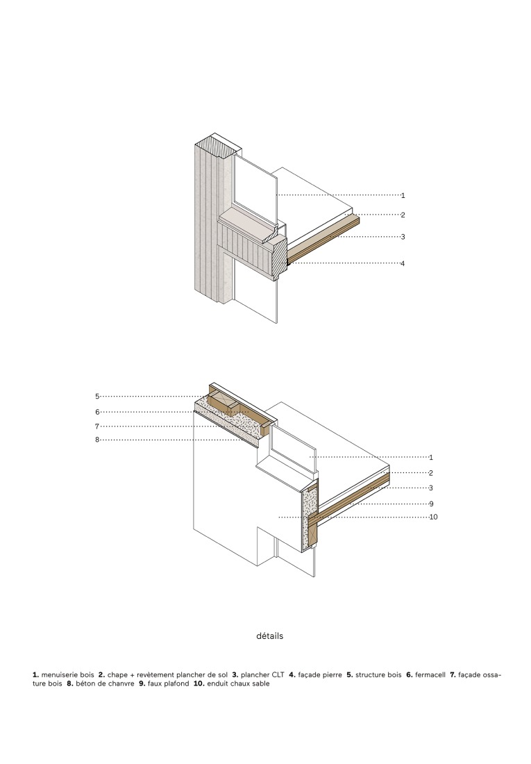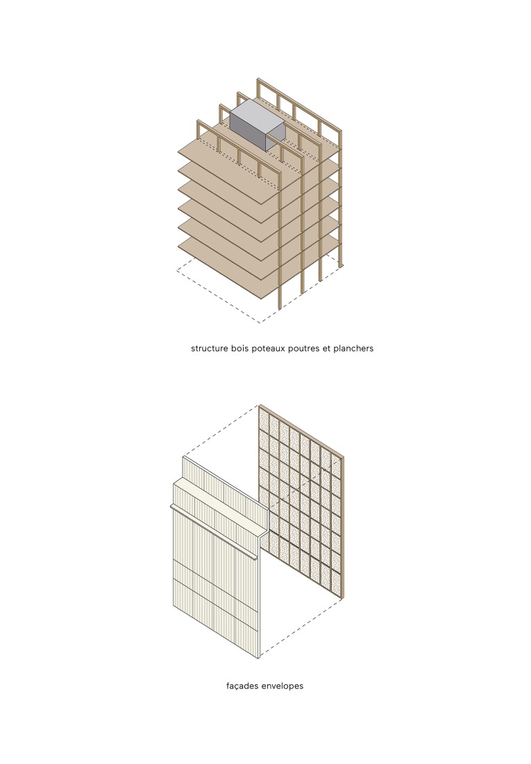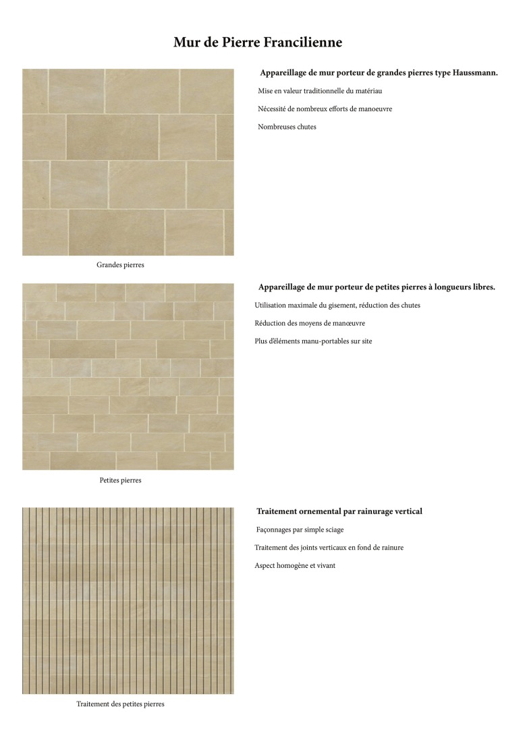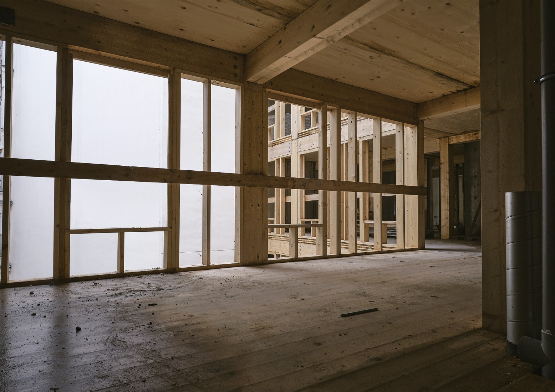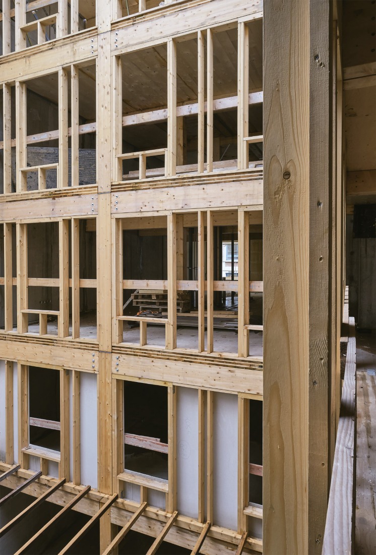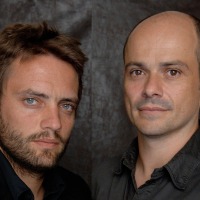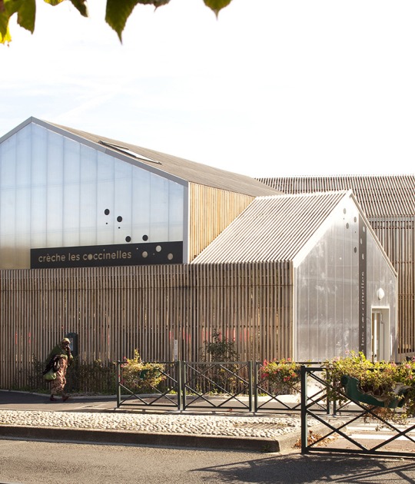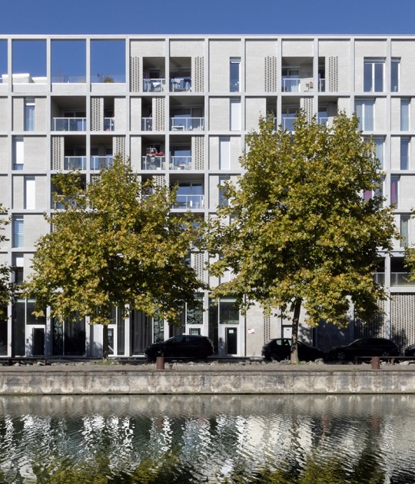SOA Architects design proposes a building with 44 apartments and a salesroom, intending to make them functional, adaptable, and low-maintenance. The layout is flexible and designed for the people who live there: the shop, located on the ground floor, is characterized by a large window overlooking the street and few structural elements, which generate greater spaciousness and light.
On the first floor, the common areas are welcoming and, although small in size, well-designed, providing natural light and ventilation for a program that includes spaces such as a laundry room, storage room, kitchen, living room, and dining room, where it is easy for neighbours to meet and get to know each other. On the upper floors, there are nine apartments per floor, organized around a central circulation area with natural light. Bathrooms are generally located around the circulation area, allowing the living areas to be distributed along the façade. All apartments have a bathroom and a built-in wardrobe.

Emmaüs Clignancourt by SOA Architectes. Photography by Charles Bouchaib.
The stones used on the façade are from Île-de-France. The Haussmannian logic of a load-bearing stone wall on the street-facing façade and a continuous stone, brick and plaster wall has been maintained. The interior structure consists of a framework of wooden beams and pillars with 13 cm thick CLT slabs. Biological materials such as wood wool and hemp were used for insulation, with lime plaster.
For the roof, the traditional zinc covering has been replaced by a flat roof and architecture specifically designed to promote biodiversity. The criss-crossed beams, partially filled with ordinary topsoil, will allow a large number of plant species and small organisms that nest there to thrive.
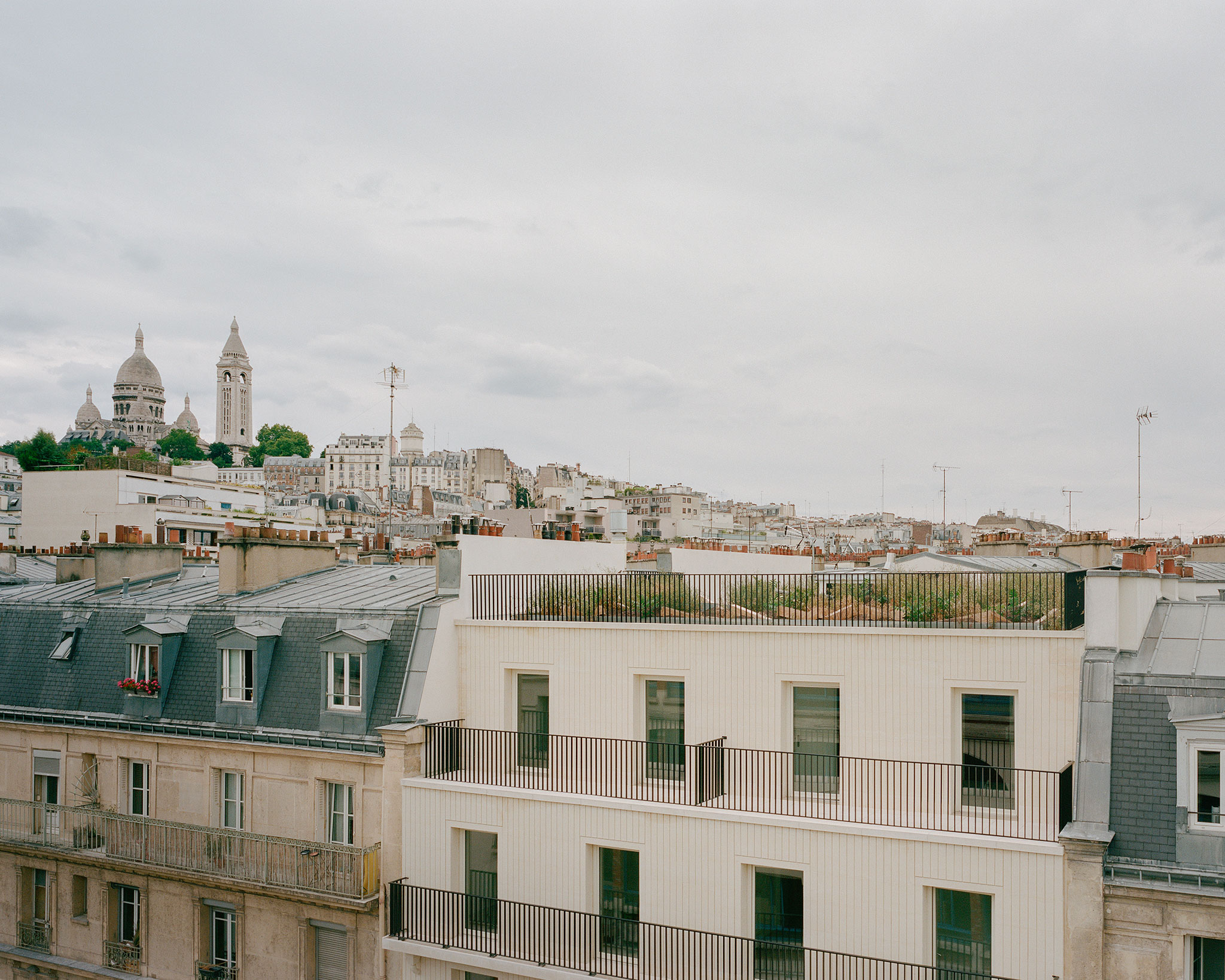
Emmaüs Clignancourt by SOA Architectes. Photography by Charles Bouchaib.

