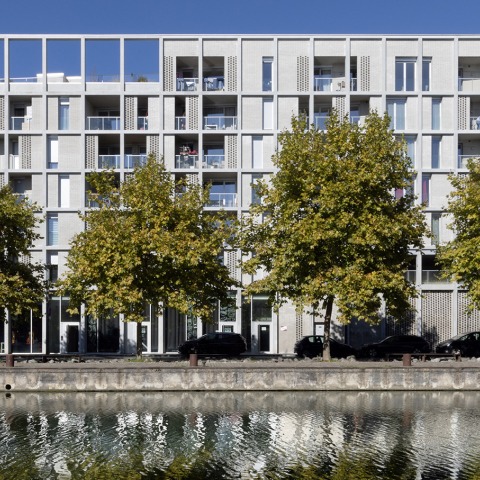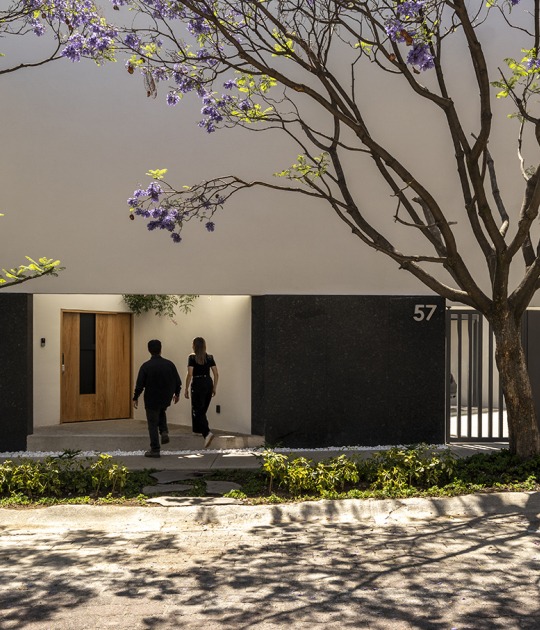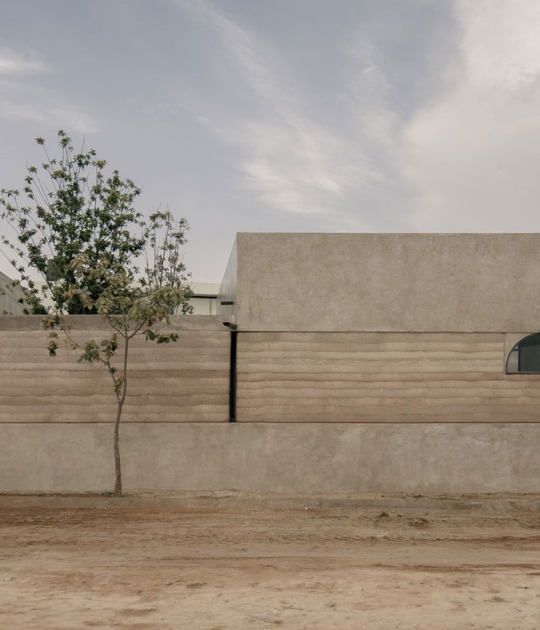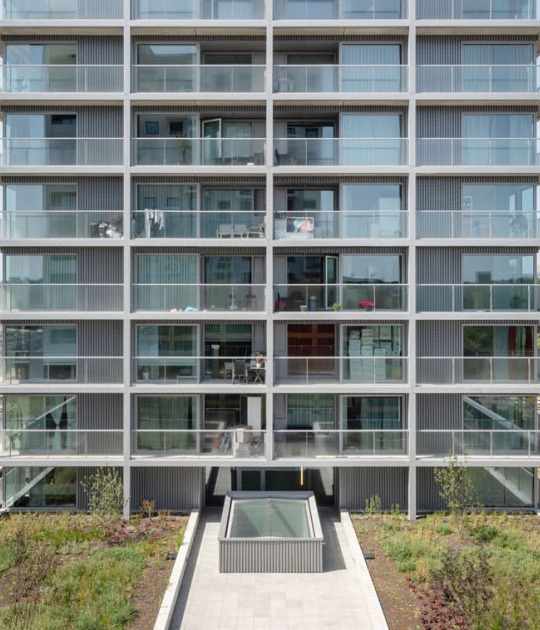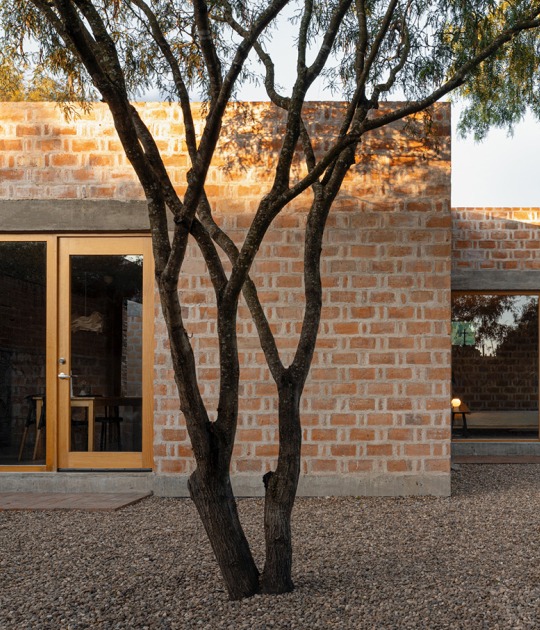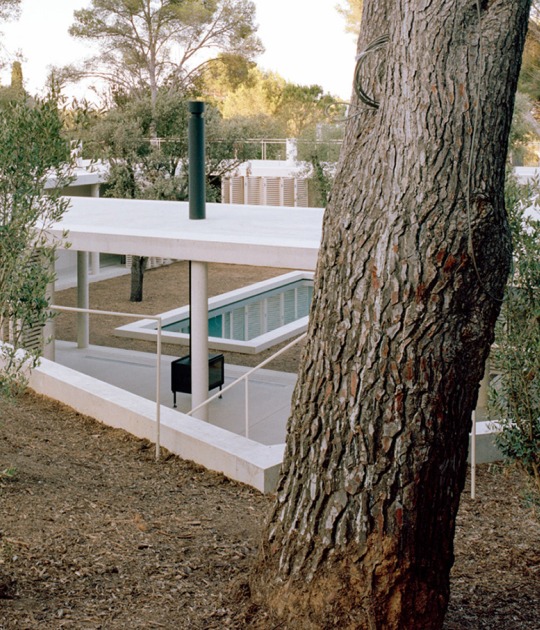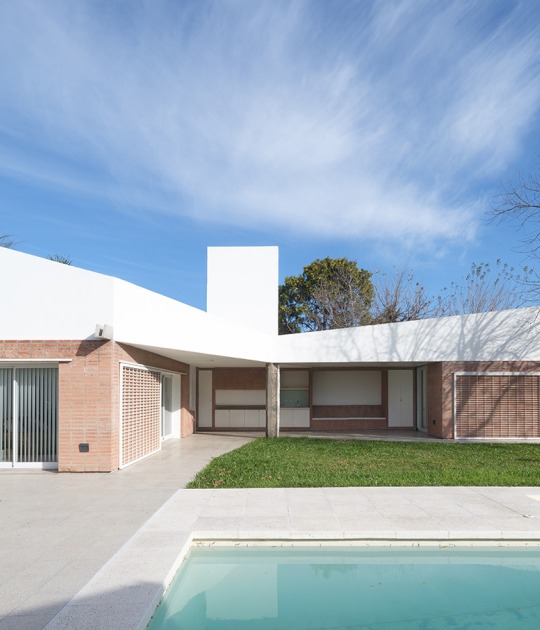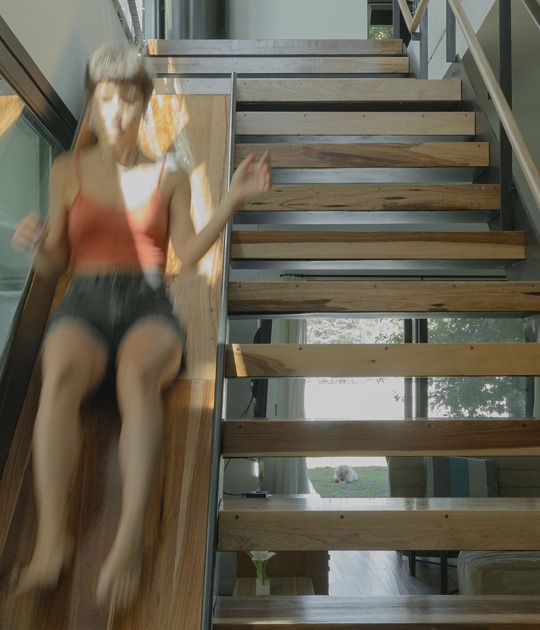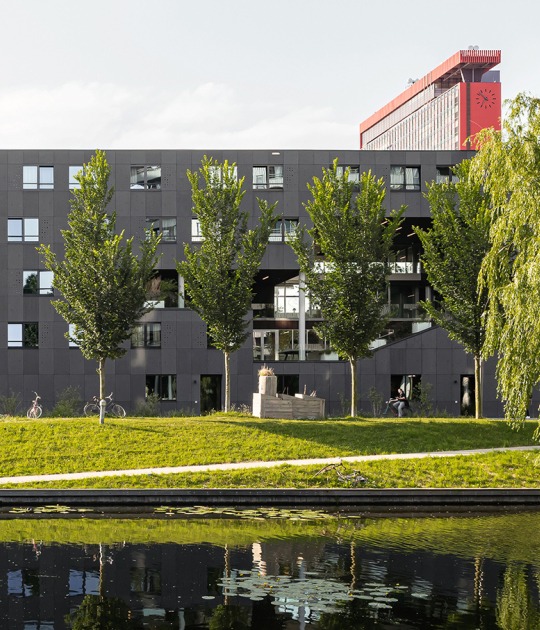
The design by Coldefy is located in a former industrial site, reorganising the plot to create a sustainable and welcoming environment. The building is part of this shift, which seeks to innovate in the conception of urban space, moving from austere and utilitarian forms to the creation of projects that address the human scale of social housing, whose formalization is perceived as personalized and capable of feeling part of a diverse community. With this in mind, shared spaces and green areas were created to promote interaction.
The Hannah Arendt House project ensures that each apartment has a private outdoor space, as well as two shared terraces with greenery and views of the surrounding area. The concrete structure of the façade recalls the area's industrial past and, together with the neutral tones of the gray brick, establishes a connection with the gardens and the river.
 Hannah Arendt House by Coldefy. Photograph by Gautier Deblonde.
Hannah Arendt House by Coldefy. Photograph by Gautier Deblonde.
Project description by Coldefy
French architecture studio Coldefy has completed Hannah Arendt House, a development of 43 sustainable social homes in the Rives de la Haute-Deûle district of Lille, northern France, with a sensitive design which integrates architecture, landscape and community.
Situated between an urban park and the Deûle River at the junction of the EuraTechnologies Grande Pelouse (Great Lawn) and the Quai Hegel, the scheme is part of a larger urban redevelopment which aims to create spaces that are not only livable but also economically and environmentally forward-thinking. Hannah Arendt House has been awarded France’s E+C- label (Positive Energy and Carbon Reduction Buildings).

Coldefy’s competition-winning design thoughtfully integrates the site’s history with a pared back, contemporary form. Although it was not a requirement of the brief, the architects wanted to ensure that every apartment would have access to private outdoor space, in addition to two shared planted terraces with views of the surrounding area. The design also ensures that every apartment has a view of the river, allowing residents to access the area’s natural beauty from inside their homes.
The façade features a concrete framework that references the industrial history of the area, which is softened by neutral tones with grey brick to create coherence with the surrounding gardens and river, and also by Moucharabieh – or ‘hit and miss’ – brick work.

Once an industrial area that supported the region’s textile industry, the brownfield site has been carefully reimagined to establish a sustainable, welcoming environment and to support Lille’s broader economic ambitions through the development of EuraTechnologies, a leading hub for digital innovation. The result is an eco-district that seamlessly integrates housing, workplaces, public spaces, and recreation, while adhering to rigorous environmental standards.
Coldefy’s design for Hannah Arendt House is part of a broader shift in how city authorities approach urban renewal, moving away from the stark, utilitarian forms of the past to emphasise a human scale with the aim of creating social housing that feels personal and connected. Shared spaces and green areas are designed to encourage interaction, creating a sense of belonging that is often absent in similar developments. By integrating architecture, landscape, and community in a cohesive design, the scheme serves as a model for future developments.

“Our design for these homes was guided by the belief that social housing can be both functional and inspiring, balancing practicality with an emphasis on quality of life for the residents. We played with scale, form, materials, and the building’s relationship to its natural surroundings to create a place that would feel approachable, personal and connected. Our hope is that the people who live there will feel truly at home.”
Isabel Van Haute, founding partner of Coldefy.
