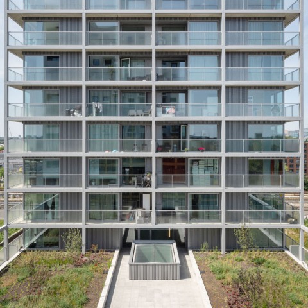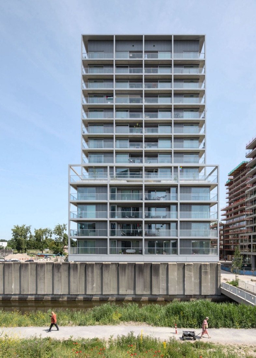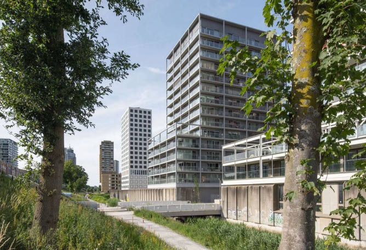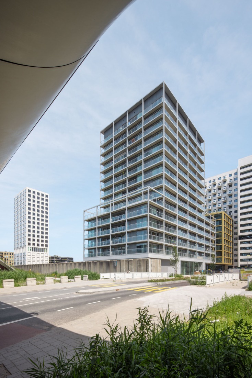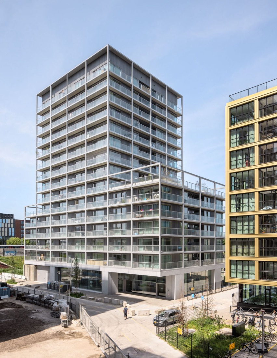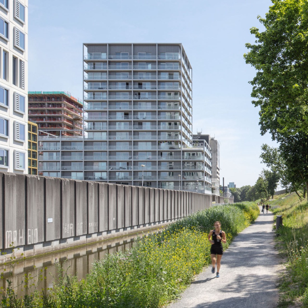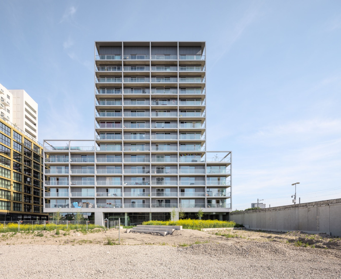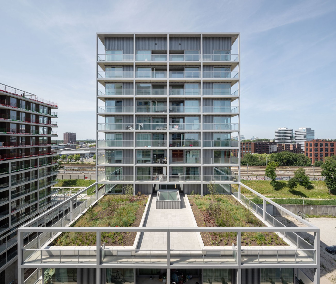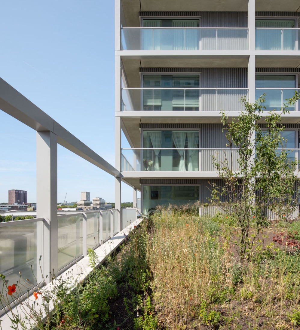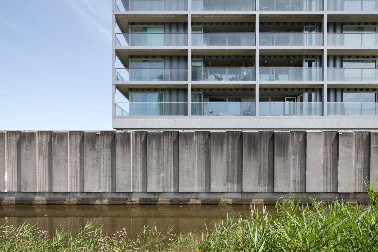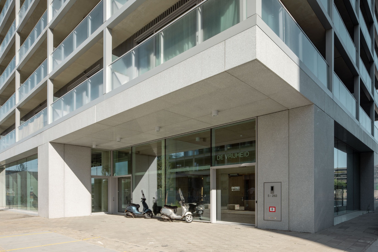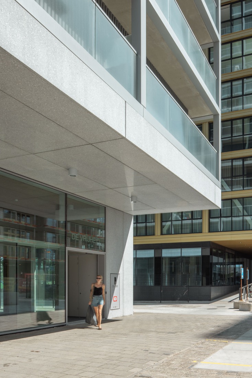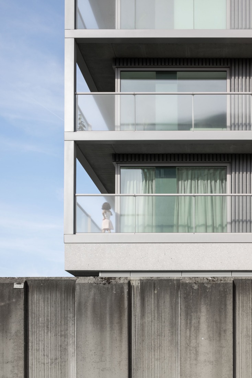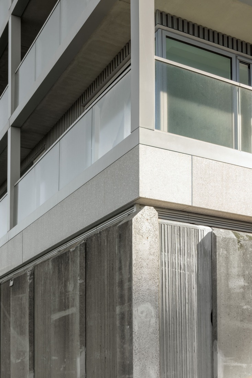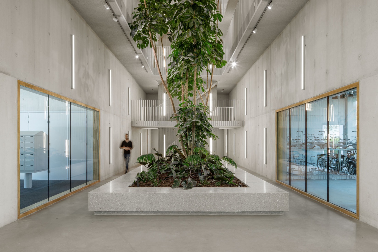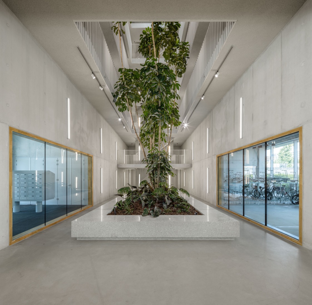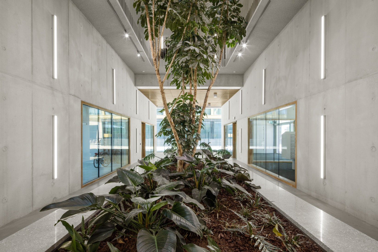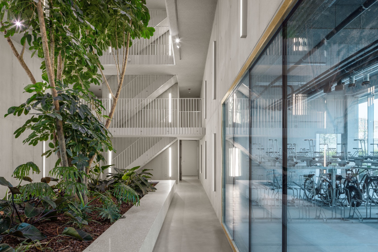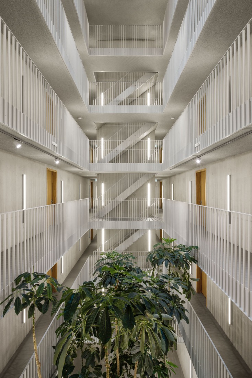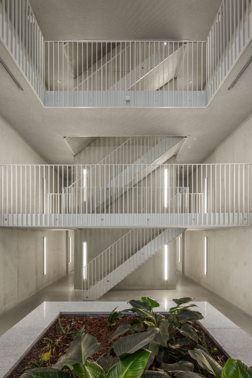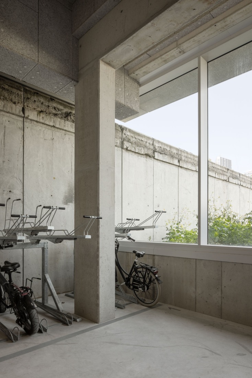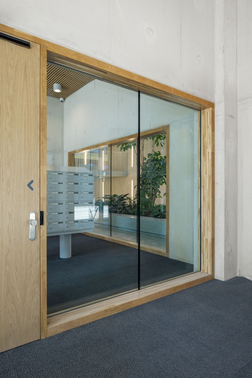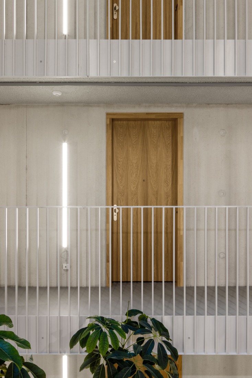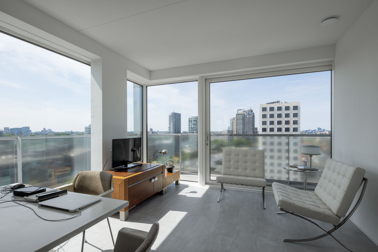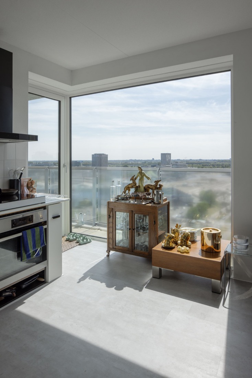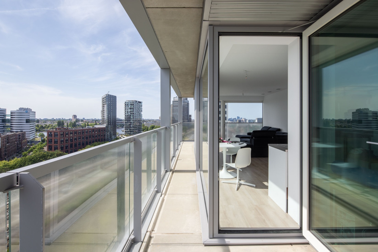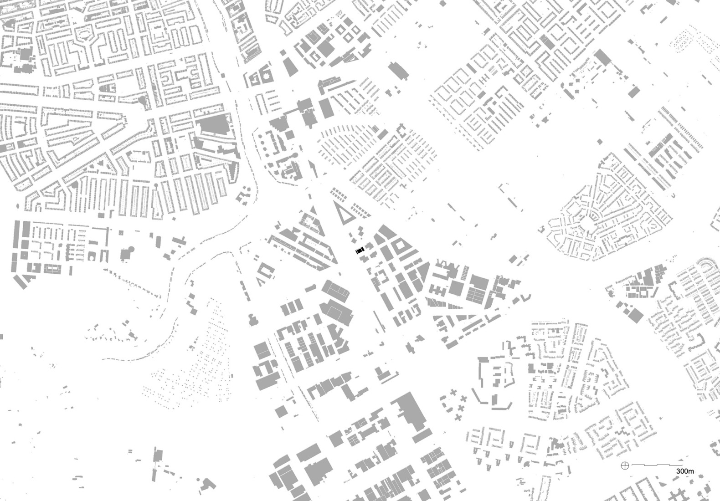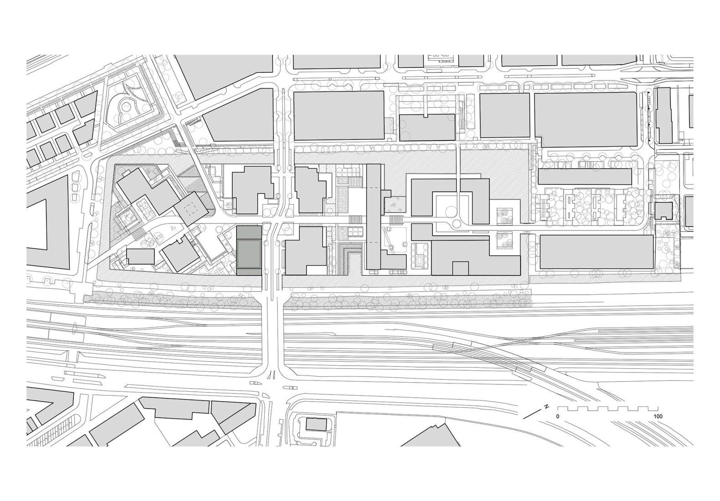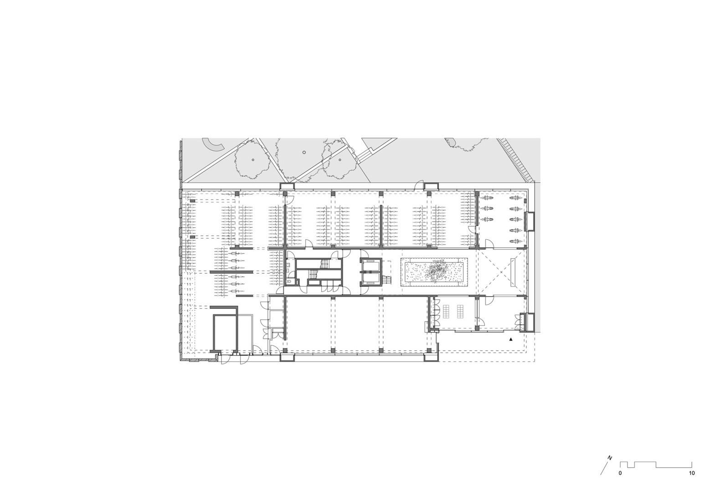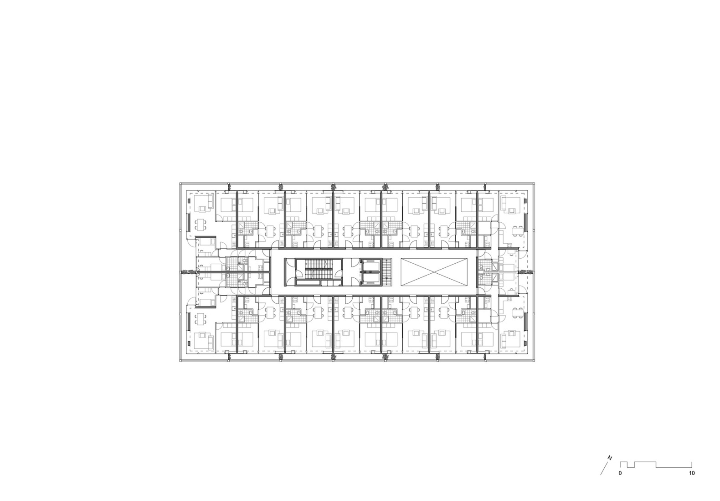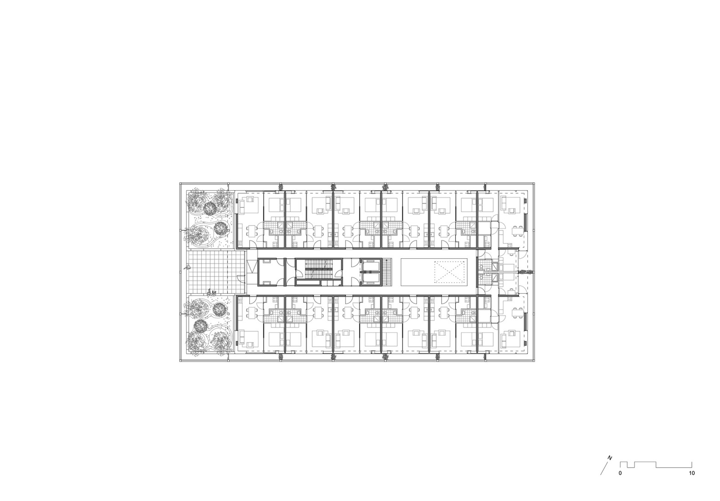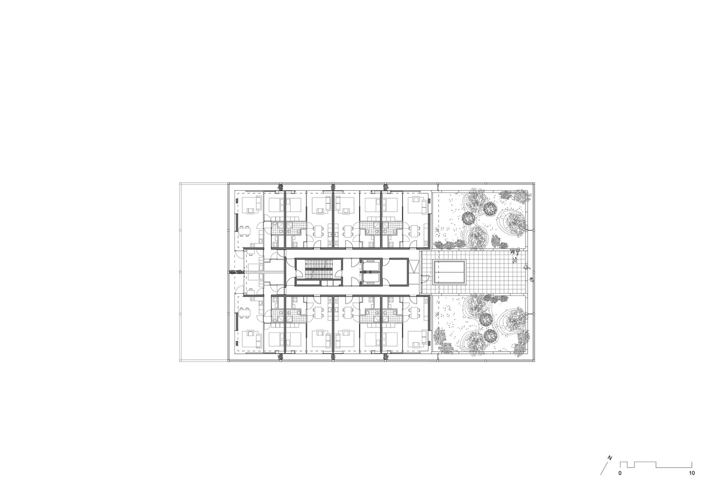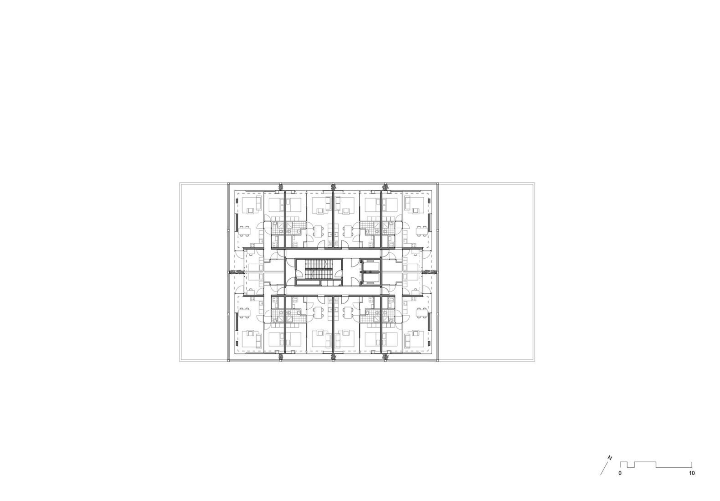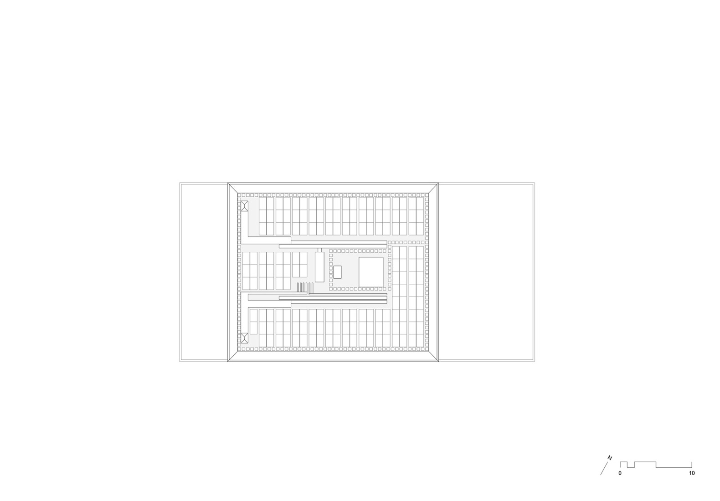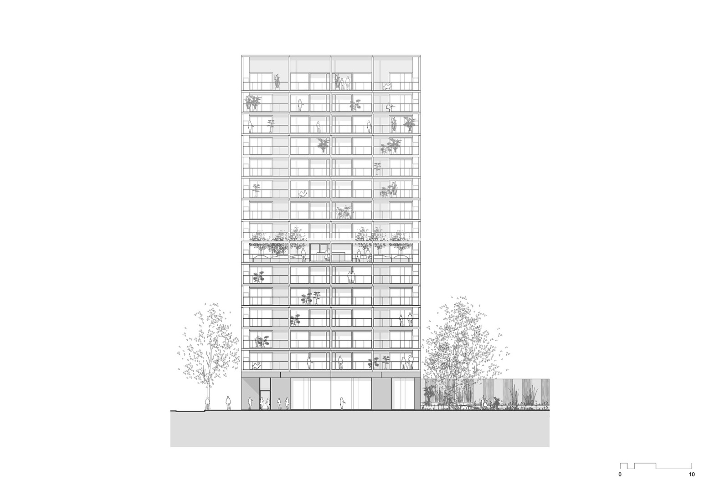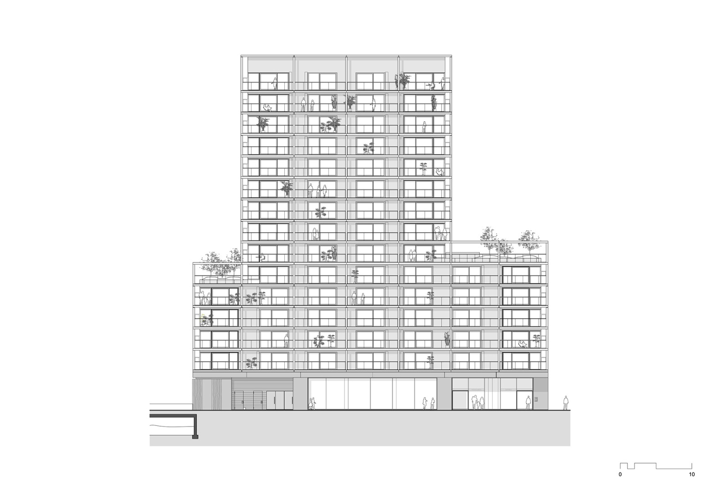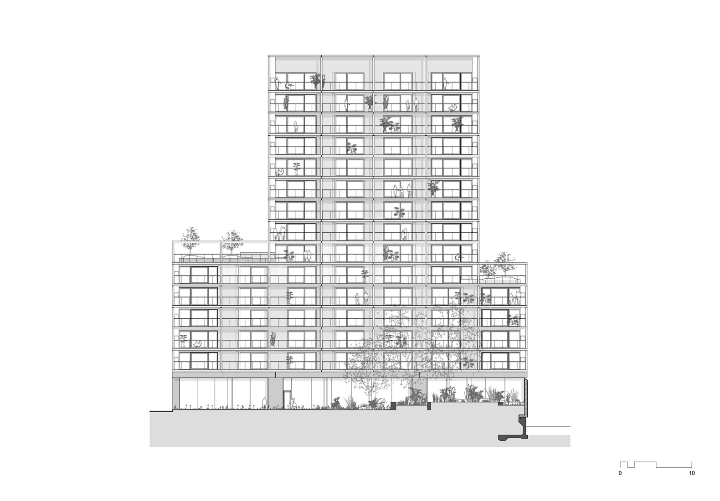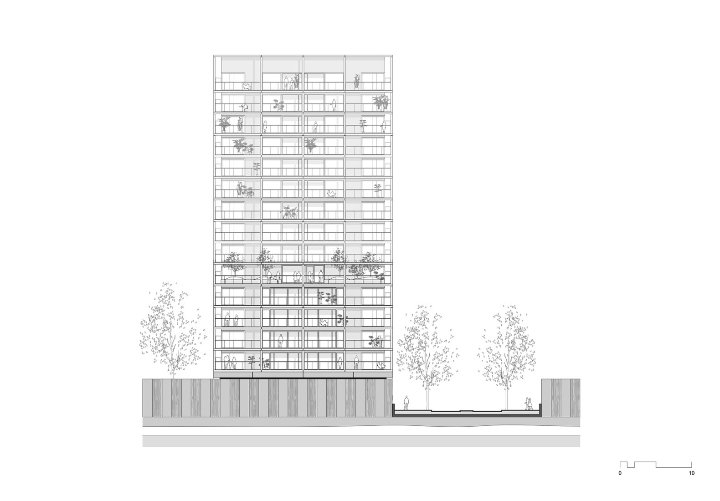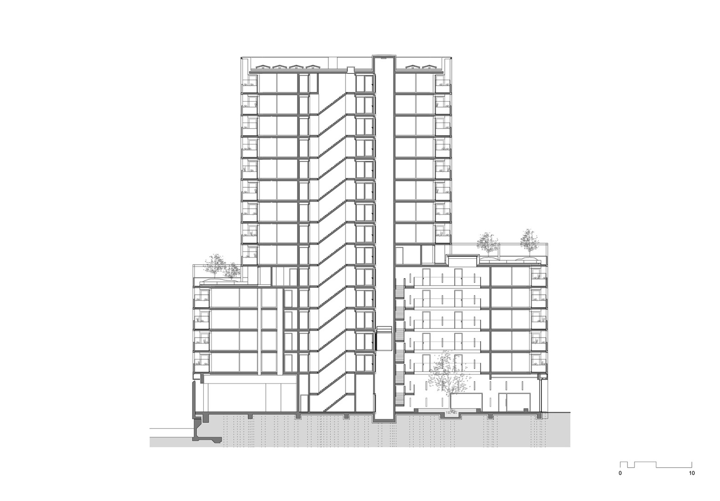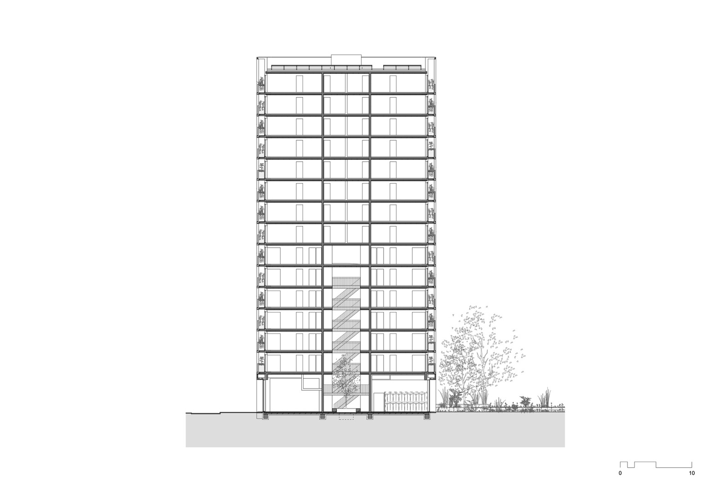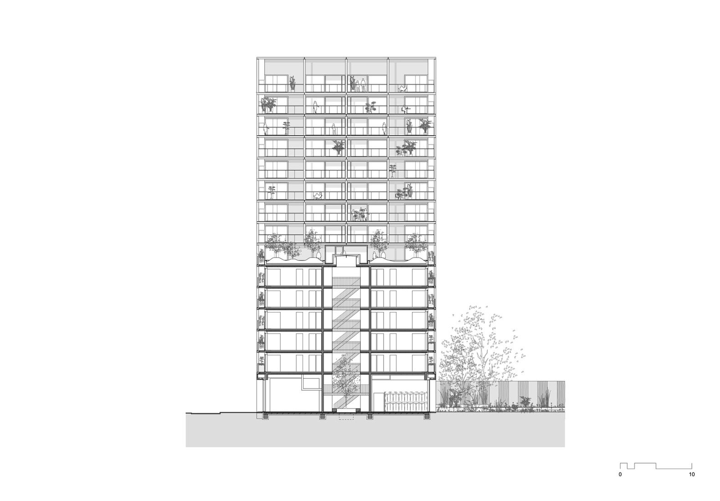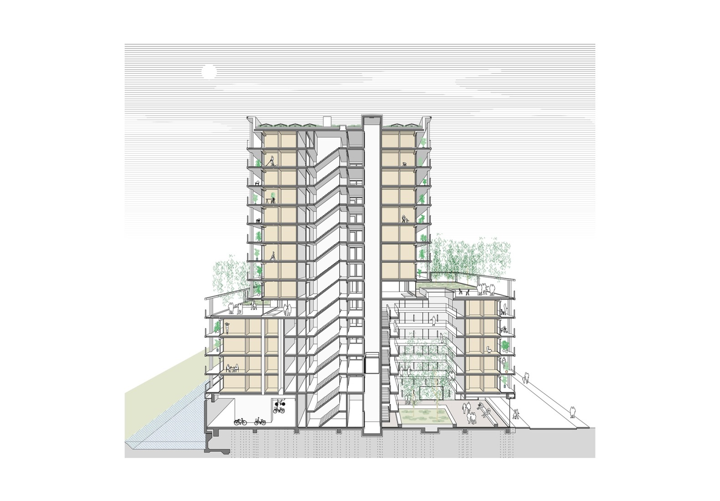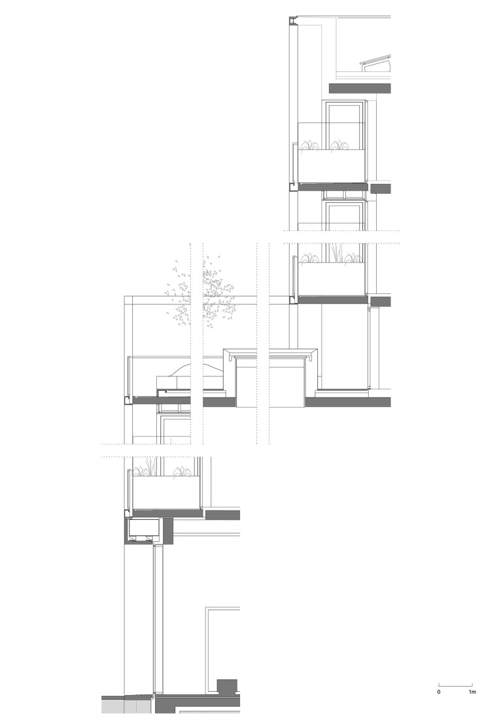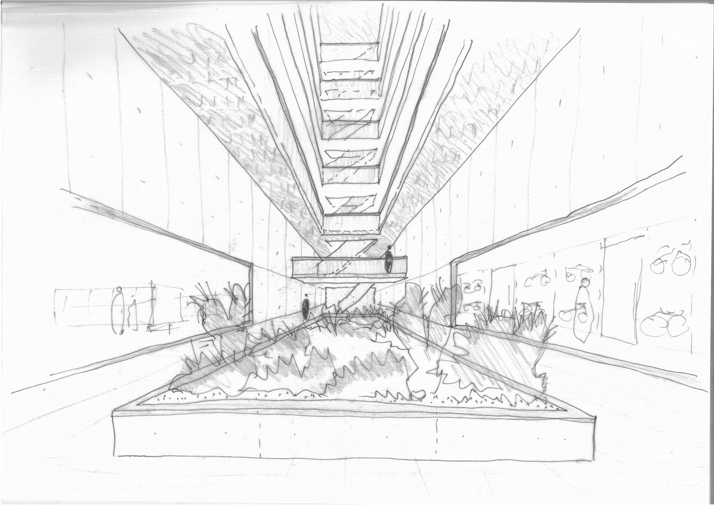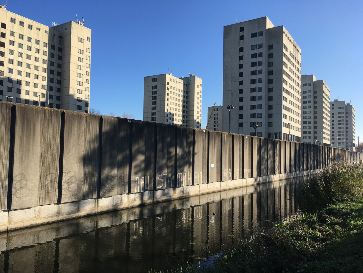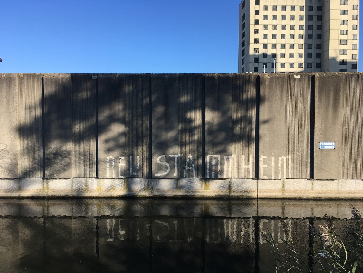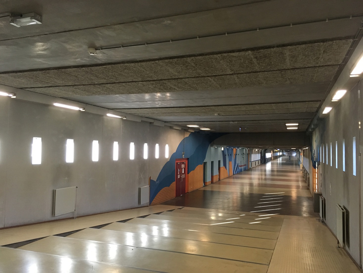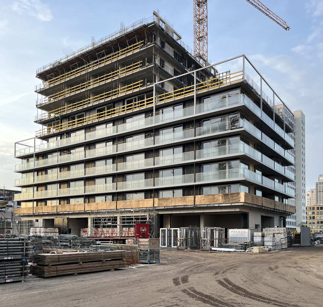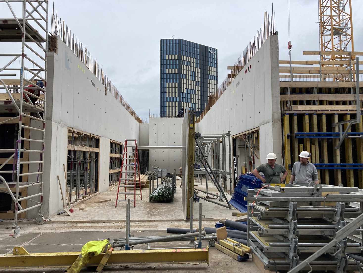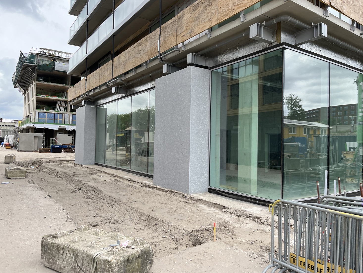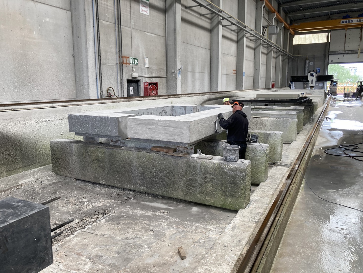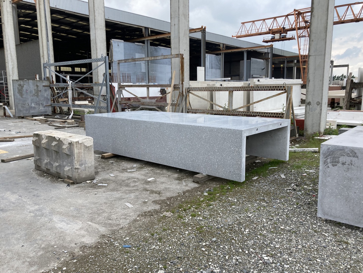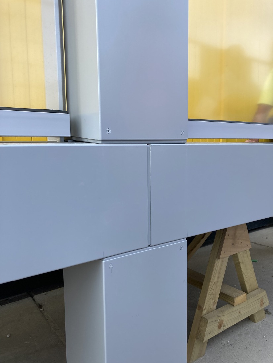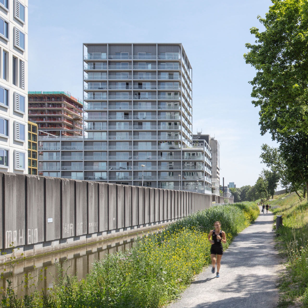
Located between the four residential towers that comprise the central space of the complex, the residential project, developed by Atelier Kempe Thill architects and planners, respects the volume and height of the neighbouring buildings. The intervention strategically combines two architectural prototypes: the atrium and the tower.
The first six floors house fourteen apartments organized around a central atrium. In addition, the common areas, commercial uses, and ample bicycle parking on the ground floor facilitate the building's better integration into the new urban landscape. The nine-story residential tower has eight apartments distributed around a double staircase and two elevators.
An active ground floor, spacious public areas, and two communal rooftop terraces strengthen conviviality and stimulate residents' sense of belonging. "De Vrijheid" celebrates community and promotes communication within the building. At the same time, it establishes a dialogue with the other buildings in the complex, responding to both social demands and the requirements inherent to urban development itself.
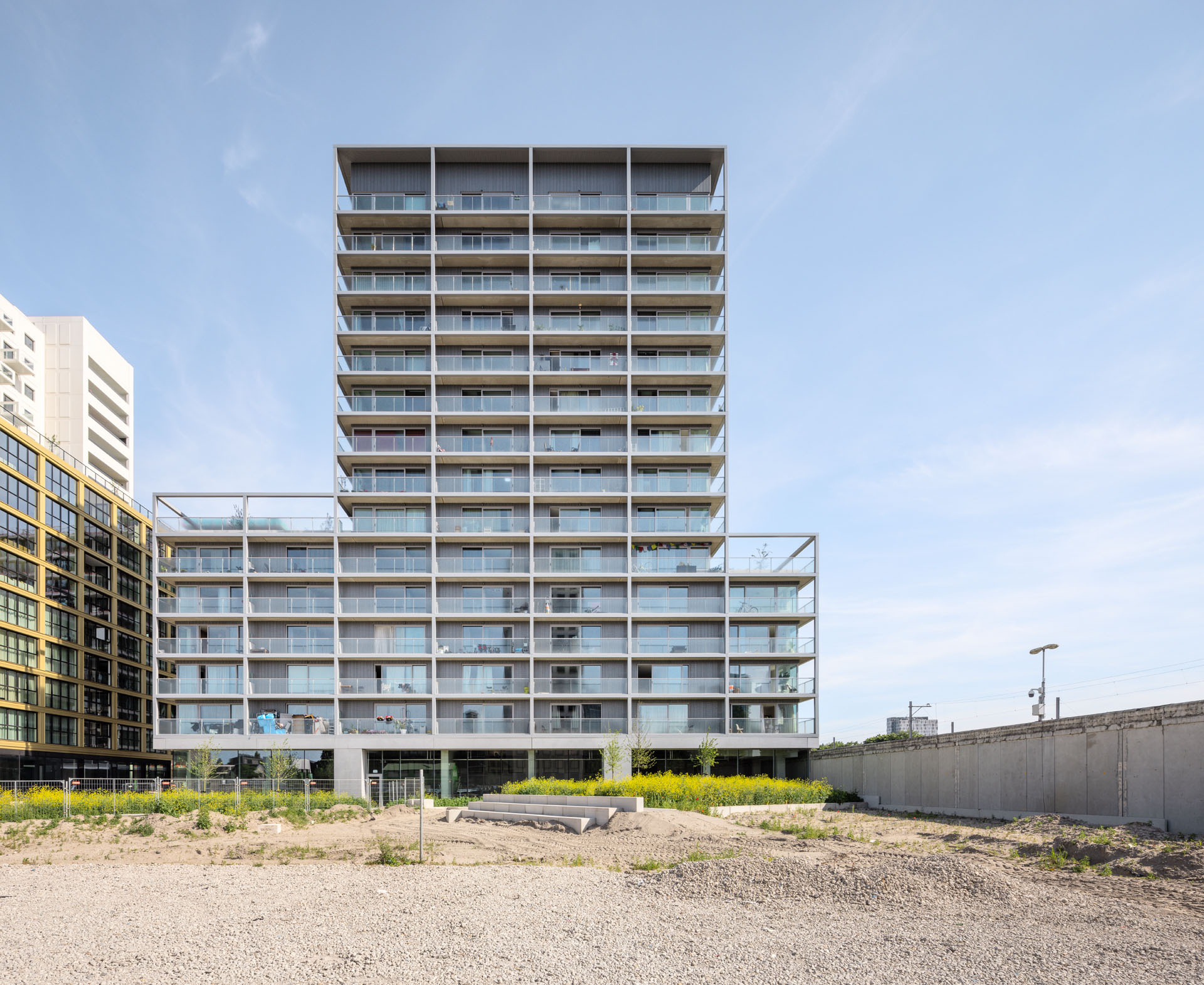
Social Housing Complex "De Vrijheid" by Atelier Kempe Thill architects and planners. Photograph by Ulrich Schwarz.
Project description by Atelier Kempe Thill architects and planners
The project for Construction Field F in the new Bajeskwartier district of Amsterdam forms a highpoint in Atelier Kempe Thill’s examination of the topic of social housing construction over the past twenty-five years. Experiences from previous projects for housing associations such as the Hiphouse in Zwolle, Montmartre-Paris, or the Atriumhaus (Atrium Building) in Bremen provide productive influences here. The result is a building with a remarkable cost-effectiveness ratio. It is simultaneously part of a series of projects by the firm dealing with the topic of high-rise residential construction and looking for ways to better integrate this typology in urban surroundings while also offering compelling residential qualities.
CIAM revisited
The starting point for the project was provided by the urban-development design by the firms OMA, Fabrications, and Lola Landscape Architects. In it, the late-modernist Bijlmerbajes prison complex from the 1970s is being successively transformed into a new urban district with over 1100 apartments. The planning foresees the demolition of roughly 75 percent of the existing, truly desolate building volume. Some important elements, such as part of the prominent prison wall, the central service building, and a prison cell high-rise are, however, retained exemplarily as important cultural relicts. The proposed urban-development project can thus be regarded both as a reinterpretation of the historical prison complex and as a revision of the urban planning of classical modernity.

What is put forward is a sort of “Plan Voisin” for the twenty-first century. Taking up the original complex, for the district, a—for Amsterdam—rather untypical, open urban construction with a sequence of nine sculptural high-rise buildings embedded in a green landscape is proposed. The new district forms a nearly car-free enclave with a very spacious public park within the urban corpus of Amsterdam.
“De Vrijheid”
The project by Atelier Kempe Thill is located in the central cluster of high-rise buildings, an ensemble consisting of four, up to 60-meter-high residential towers grouped around a small, quadratic, district public square. Each building is planned by one firm so as to generate a sensible amount of architectural diversity. At the same time, the clear ensemble effect proposed in the master plan has been examined and developed further architecturally through intensive workshops with the planning firms. The overall planning is being orchestrated and supervised by O.M.A. As a result, the building volumes and heights, choice of materials and colors, position of the prominent entrances on the public square, and important architectural details of the buildings are carefully coordinated.
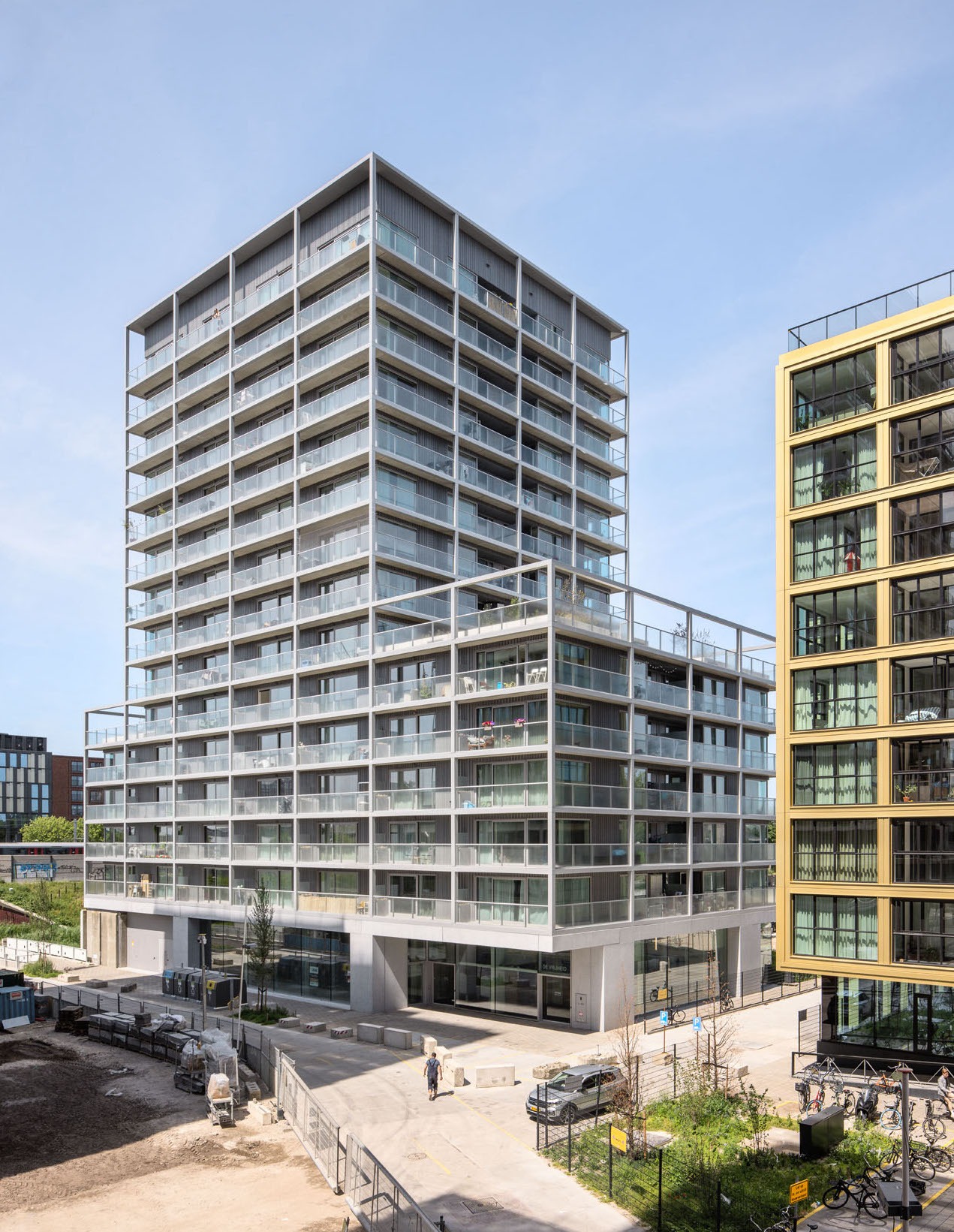
Atrium building and residential tower
For Construction Field F, with 140 apartments, a strategic combination of two architectural prototypes is proposed. The bottom six stories are designed as a very compact base of 49.5m x 25m. Fourteen apartments per story are thus arranged efficiently around a central atrium. The flexible, multifaceted base contains communal areas, commercial uses, and a spacious bicycle garage so as to facilitate high-quality urbanistic integration of the building into the new urban landscape. Positioned on top of this atrium building is a nine-story, compact residential tower of 29.5m x 25m. Eight apartments are situated on each story, arranged around a double staircase and two elevators. The result is a new, sculptural prototype that is also derived from the urban development requirements and the dialogue with the other buildings in the cluster.
New collectivity
To strengthen the coexistence of the roughly 300 residents, attempts are made to design the public areas in the building spaciously and invitingly. The ground floor is thus designed in a particularly airy manner. With a free height of 4.5m, it provides open lines of sight into the diverse interior spaces and the green surroundings. The materialization is designed to be both high in quality and robust. Besides exposed concrete walls and a polished concrete floor, oakwood and terrazzo are used. In the center of the base, there is a spacious hall with indoor greening and an 11-meter-high tree. Above it develops a six-story atrium with daylight and an additional open staircase.
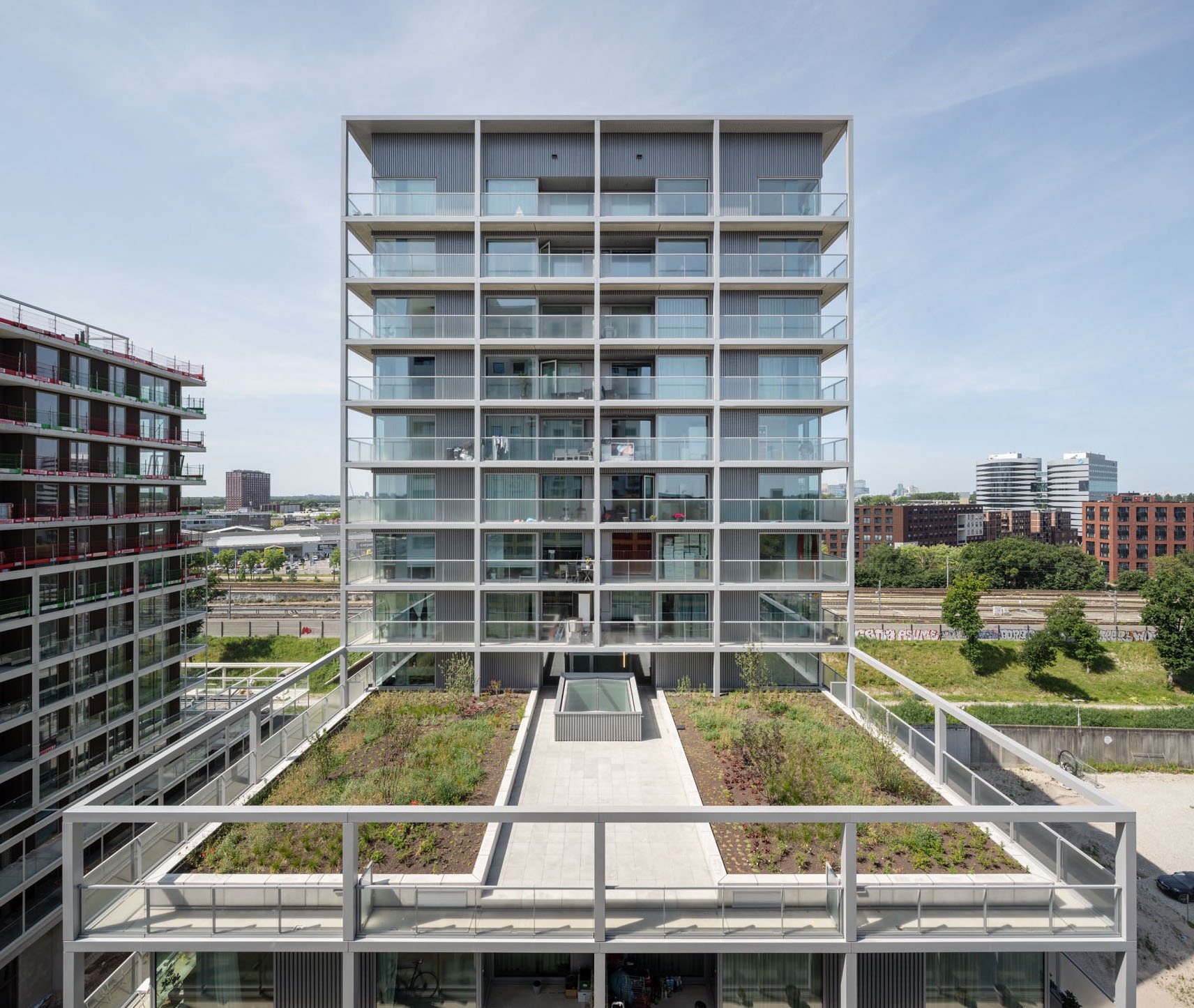
Two communal rooftop terraces for residents are provided on the roofs of the atrium building. They have a high substrate structure of up to 80cm. With the planting of a grouping of 5-meter-high trees, over the coming years an intensive green landscape that invites spending time and relaxing is meant to develop here. By means of all these measures, an attempt is made to create an atmospheric framework that celebrates collectivity and stimulates communication within the building. What arises is an inspiring social microcosmos that strengthens the self-conception of residents and facilitates more community-oriented living within the city.
Joyful “Existenzminimum”
The apartments in the building—corresponding to the current economic circumstances—are rather or very small. To utilize the space available as effectively as possible, only open kitchens are provided, and entrance halls and corridors are dispensed with in the case of the smallest apartments. Along the façades, sliding walls are installed in part so as to form small enfilades. The façades are glazed down to floor level in order to expand the apartments spatially toward the outside and make them appear roomier. All the apartments also have a circumferential balcony, which can be accessed via a sliding window of 2.3m x 2.3m in dimension. The corners of the building are designed in an open manner so as to engender lightness both inside and outside. On the whole, an attempt is made to consciously make use of the CIAM principles such as light, air, and panorama in the interior space as well. The aim is to show that a certain spatial luxury is also possible in social residential construction.
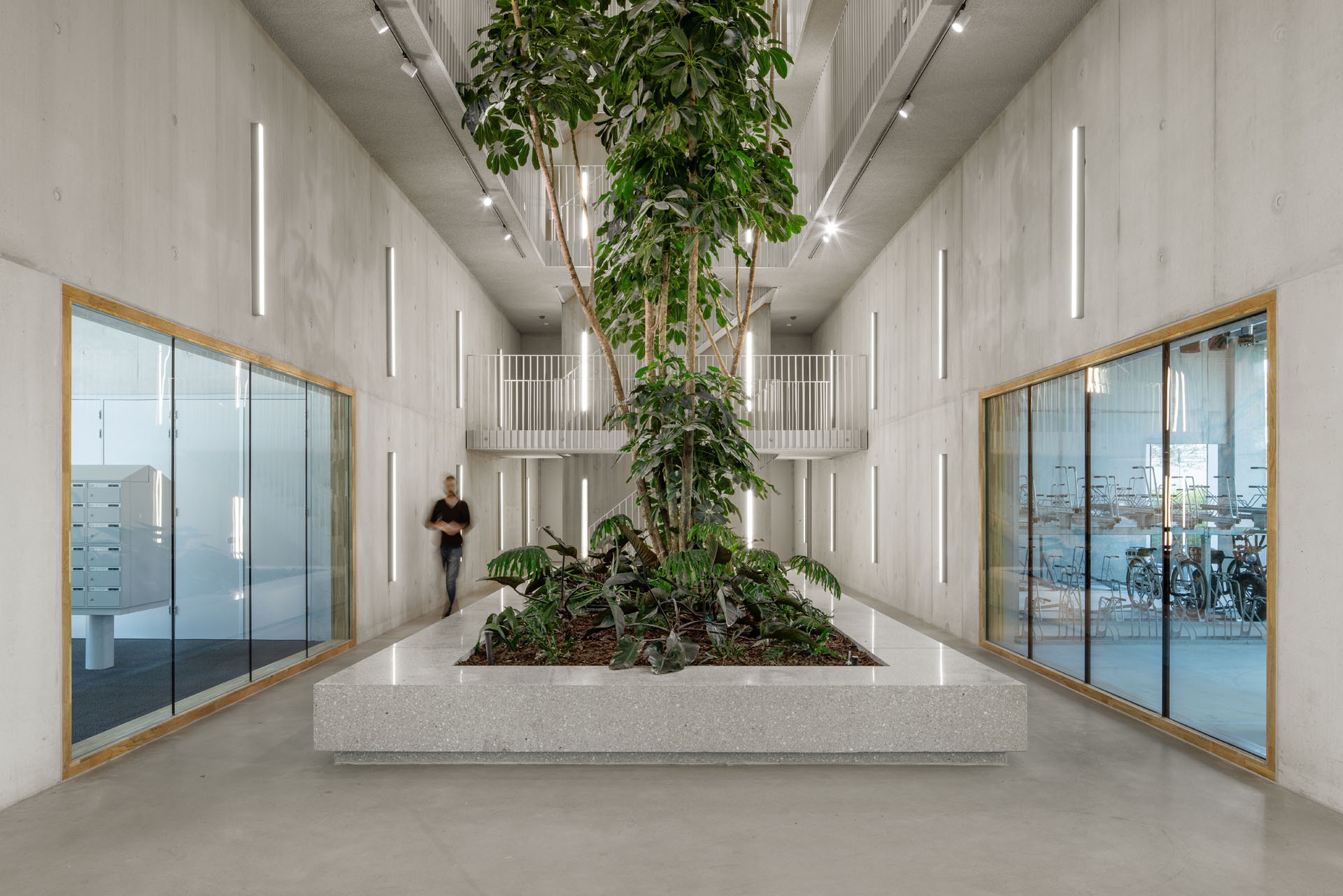
The wall, the entrance and a rather light building
The design of the building is shaped to a great extent by the architectural integration of the historical prison wall into the overall composition as well as the formation of an urbanistically important corner entrance on the public square. To facilitate this, the base of the building must form generous cantilever extensions at several points. To express this structural fact tectonically as well, the high ground floor is designed with six massive “legs” and a thick slab so as to give the impression of a projecting table. It is outfitted with polished terrazzo elements with sufficient optical heaviness, and simultaneously also incorporates the gray of the prison wall of prefabricated components in its design. The entire building thus rests on the “table,” which gives rise to a rather light and contrasting impression. This develops upward in a calm manner with the metal, grid-like façade of balconies. Important design elements are thus the glazed open corners, the lightweight pergolas around the two rooftop terraces, and the high edge of the roof, behind which the building technology is concealed. What develops on the whole is a building that intentionally oscillates between verticality and horizontality, and strives for a balance between urban heaviness and modernistic lightness in order to allude to the character of the new residential district in an optimal way.
Economical + Ecological
To be able to construct the building economically, a wide range of deliberate measures have been integrated into the planning from the start. A good typological basis is created by the up to fourteen apartments per story, the very efficient access with only two elevators and two staircases, and the compact shell of the façades. At the same time, the use of standard axial dimensions facilitates serial construction with a high degree of prefabrication. The wrap-around balconies are also used as scaffolding and thus considerably reduce the costs involved in erecting the building. As a result of the designed concrete of the shell construction, interior construction costs are reduced to a minimum. With its great compactness, the building simultaneously provides outstanding basic conditions with respect to building physics. The façades are executed with triple solar-control glass and, in addition, are also shaded passively by the balconies.
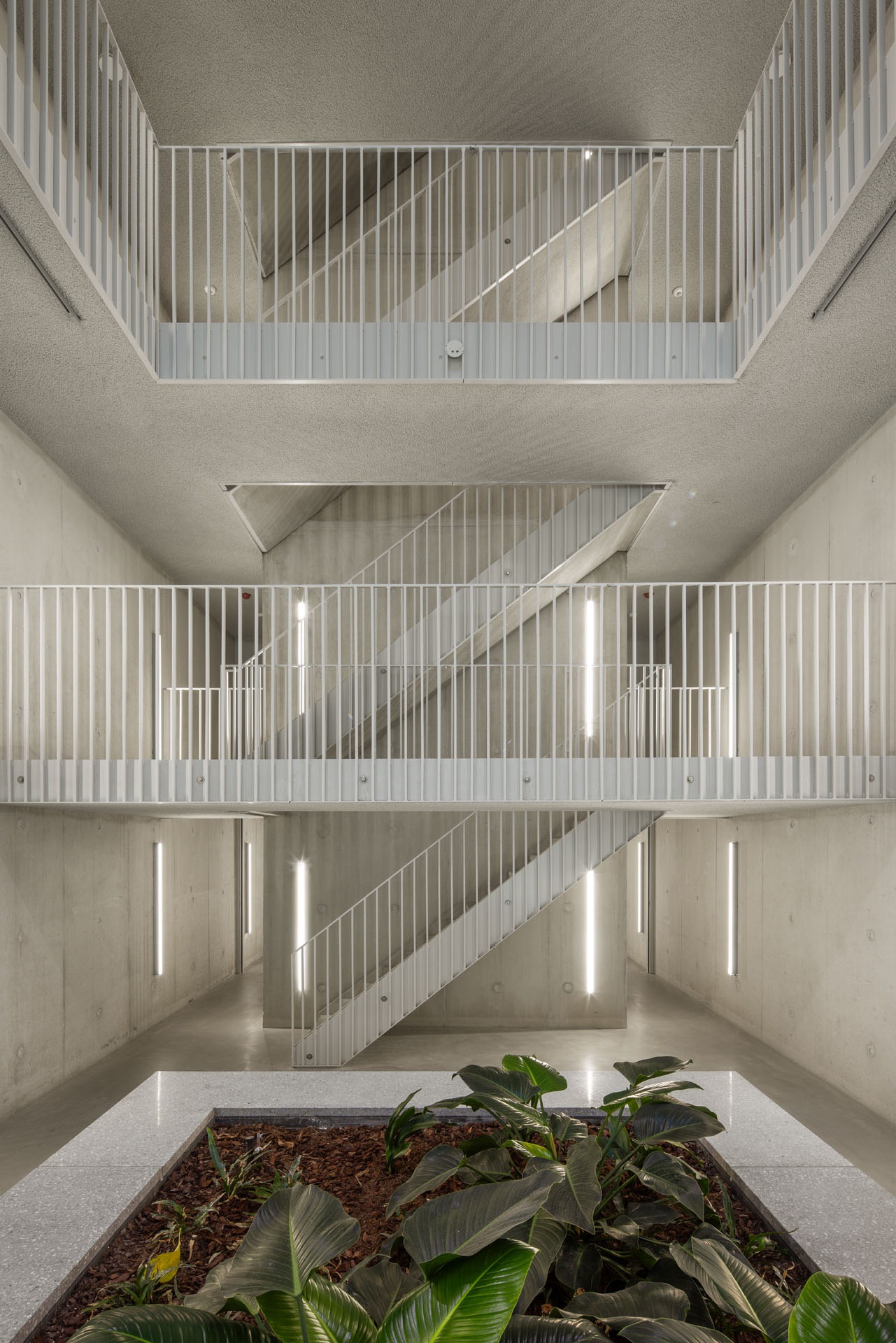
All the apartments are connected to a heating and cooling system, thus guaranteeing high thermal comfort in the warm summer months as well. Altogether, the building therefore lies roughly 20 percent under the Netherlands’, in any case, already high BENG standard (ca. 24 kWh/m2). All the roofs are designed as green roofs in order to strengthen biodiversity in the district and provide sufficient storage for rainwater at the same time. On the upper roof level, a photovoltaic installation is realized in addition. The shell construction has an estimated lifespan of at least 100 years. To facilitate a conversion with larger apartments in the future, breakthroughs in the partition walls between apartments can be realized relatively simply, since zones free of reinforcements are envisioned here. The Amsterdam housing company De Alliantie Ontwikkeling B.V., which was established in 1868, is thus provided with a good basis for a possible transformation of the building in the twenty-second century.
