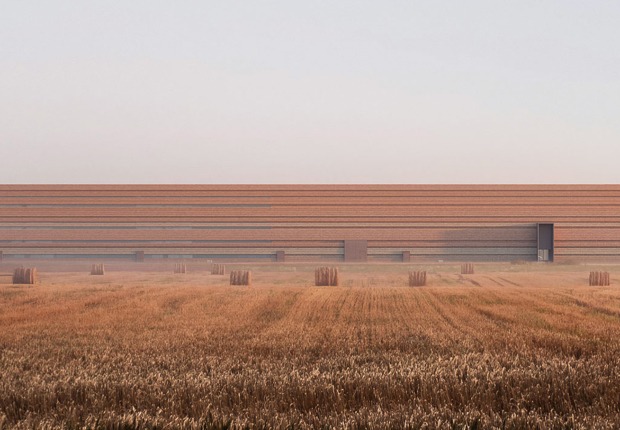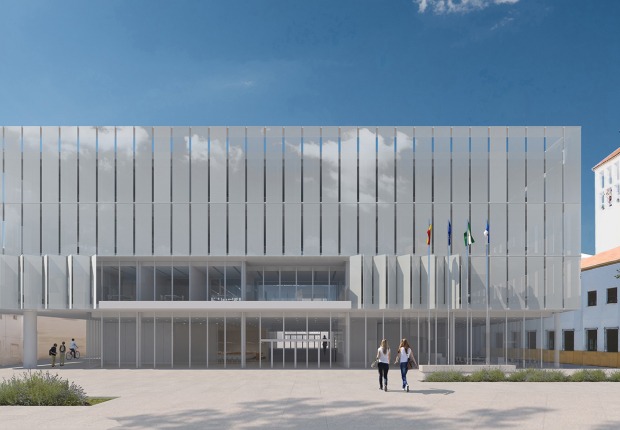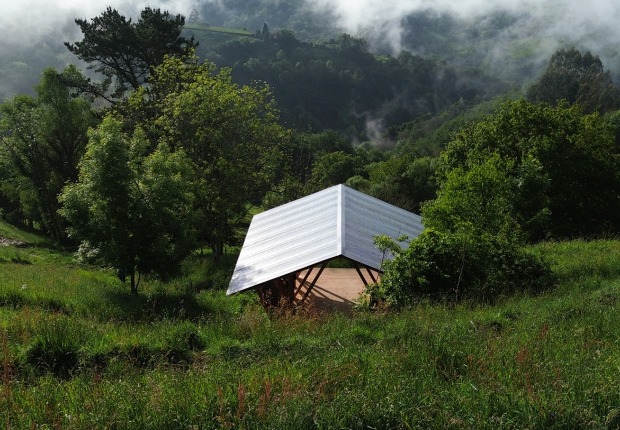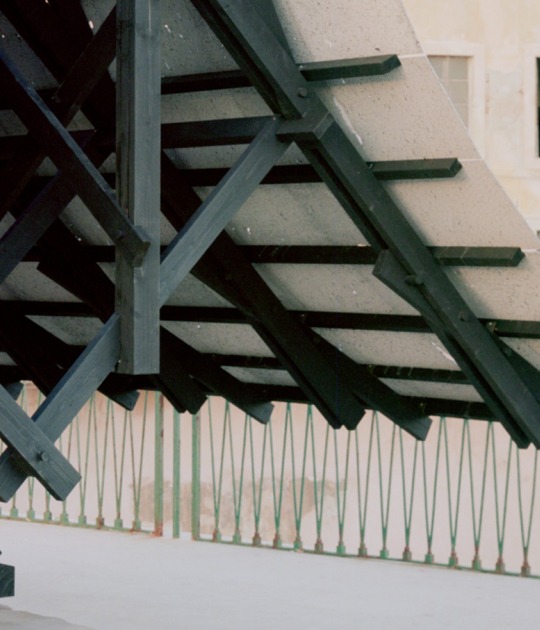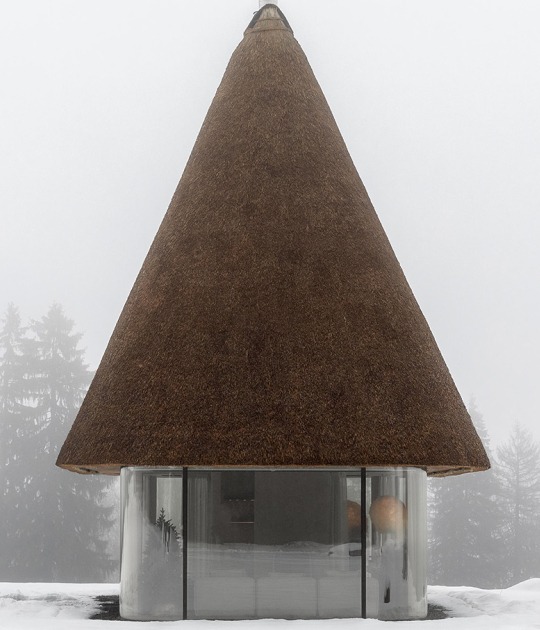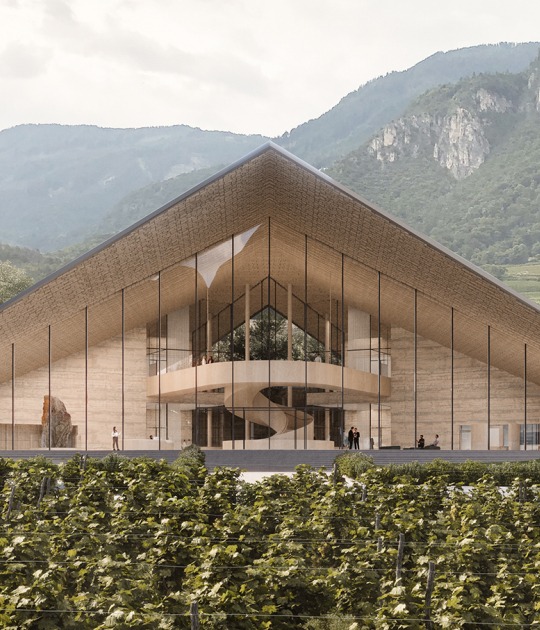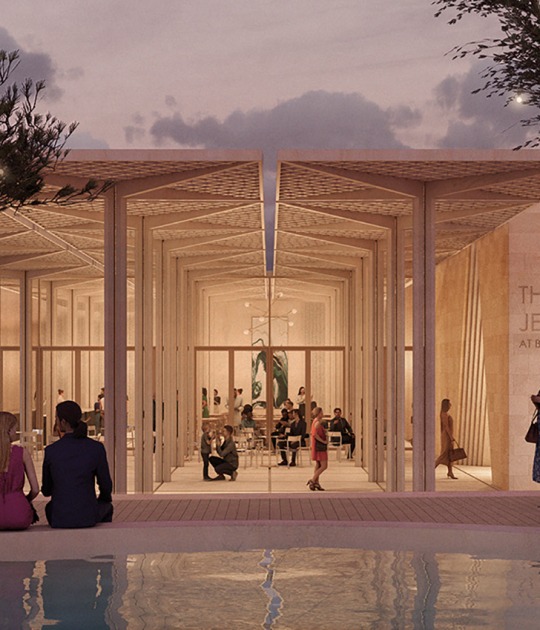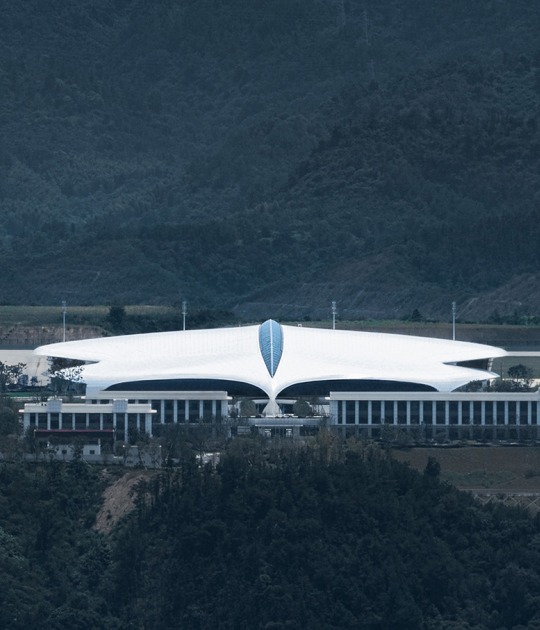The result of the project is a morphology that creates a physically tangible metropolitan density that accommodates great programmatic complexity and, at the same time, allows for high urban porosity, good visual connections and as much light and sun capture as possible between the buildings, showing the possibilities and benefits that arise from working closely between architecture and building technology.
 Ilot Beaumont by Atelier Kempe Thill + Atelier 56S. Photograph by Architektur-Fotografie Ulrich Schwarz.
Ilot Beaumont by Atelier Kempe Thill + Atelier 56S. Photograph by Architektur-Fotografie Ulrich Schwarz.Rennes, France, the capital of Brittany, has initiated several major urban development projects, the most spectacular of which is the reorganisation of the entire railway station area with the EuroRennes ZAC (Concerted Development Zone), including the completely new construction of the main railway station. This development is the logical consequence of the connection of Rennes to the TGV high-speed rail network with Paris. The station area has thus significantly increased in value and given a real boost to the urban development of the city. This is an attempt to ensure urban and architectural quality.
Hybrid programme
The Beaumont project programme includes a total of around 31,000 square metres of gross floor area, which is divided approximately in half between apartments and offices. These areas will be built with a high-rise residential building and two mid-rise office buildings, all connected to each other at the ground floor.
In order to be able to respond appropriately to the very divergent programmatic requirements, the three buildings are designed with functionally neutral and flexibly divided floor plans. The construction consists of load-bearing facades in combination with load-bearing access cores. All partitions, including those separating the apartments, are of lightweight construction. The ground floor offers space for several restaurants, a gym and a large bicycle storage room with a repair shop. The entire complex has a single-storey basement intended for underground parking.
 Ilot Beaumont by Atelier Kempe Thill + Atelier 56S. Photograph by Architektur-Fotografie Ulrich Schwarz.
Ilot Beaumont by Atelier Kempe Thill + Atelier 56S. Photograph by Architektur-Fotografie Ulrich Schwarz.Conical buildings
The architects were faced with the question of how to position themselves in this project, especially with regard to urban planning requirements. Both offices represent an architecture based on logic and rationality, which finds a purely formal corset imposed from outside problematic. Thanks to a workshop-type competition process with several provisional presentations, it quickly became clear that alternative designs that, for example, overlap more horizontally with multi-storey bases, thus allowing a greater distance between the volumes of the upper building, would not be accepted.
The result is a morphology that creates a physically tangible metropolitan density, accommodates great programmatic complexity, and at the same time allows for high urban porosity, good visual connections, and as much light and sun as possible between buildings.
Exoskeleton in concrete
Basically, the system is designed to be relatively simple in terms of columns and beams. Visually, the beams extend from one column to the next, but in reality the system has been streamlined and the beams largely extend over two supports, but then have a visually important false joint over the central support. The columns and beams are designed with inward chamfers, again in continuation of the buildings’ large, chamfered shape, here with the aim of allowing more light into the apartments. The chamfering of the finished parts also creates a taper in the exterior view, giving the inherently heavy components more lightness and elegance. The corner columns are mitered so that the façade extends evenly on all sides.
 Ilot Beaumont by Atelier Kempe Thill + Atelier 56S. Photograph by Architektur-Fotografie Ulrich Schwarz.
Ilot Beaumont by Atelier Kempe Thill + Atelier 56S. Photograph by Architektur-Fotografie Ulrich Schwarz.Egalitarian spatial concept
In terms of space, the project assumes roughly the same spatial conditions between offices and apartments. This starting point creates great flexibility in terms of floor plan layout, while maintaining a similar generous spatial quality. Due to the large number of windows per apartment, which ultimately allow the entire interior to be opened to the outside, there were no additional balconies or winter gardens. The brackets provide a neutral grid with similar window sizes throughout. In this high-rise residential building, each window is combined with a narrow balcony, similar to the balconies on the Haussmann boulevards in Paris.
Monoliths and refinement
For the team of architects, the project has proven to be intellectually remarkable in different respects. In purely pragmatic terms, the project shows the possibilities that can arise for architecture when working directly for a construction company, and also to what extent a design and construction constellation can be conceptualised for architecture and construction technology.
The aim of the design was to achieve the greatest possible uniformity and monolithic architecture in all three buildings. The different parts of the program and the different ways of living are expressed in different dimensions of the columns and beams between the office and residential buildings, which offer the respective parts of the program the necessary freedom, but only vary the unity in a subtle and enriching way in terms of design. The aim was to prevent the project from falling apart in terms of design due to the different parts of the program and the different living conditions.
Historically, this architecture tries to draw on the great French traditions in terms of its form language and materiality. The vertical and emerging architecture of the Gothic period, with its specific relationship between horizontality and verticality. The goal is a robust, almost brutalist and at the same time elegant and refined architecture, which can adapt to many changes regardless of the program, developing at best a timeless beauty and building a bridge to the city center of Rennes.








































