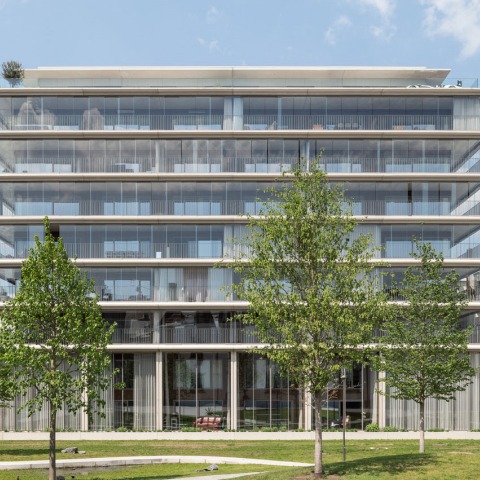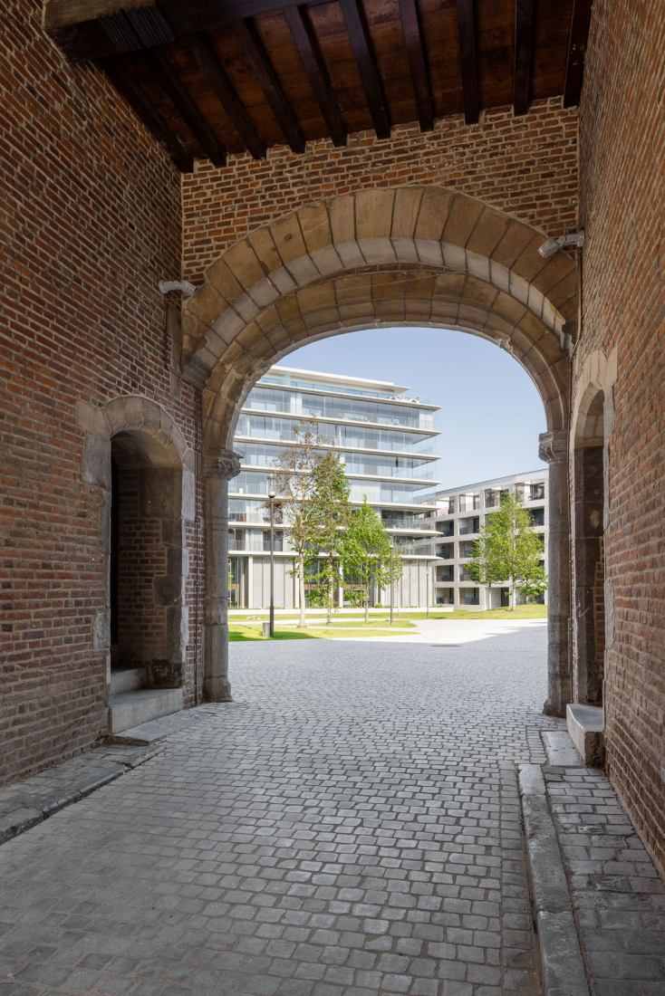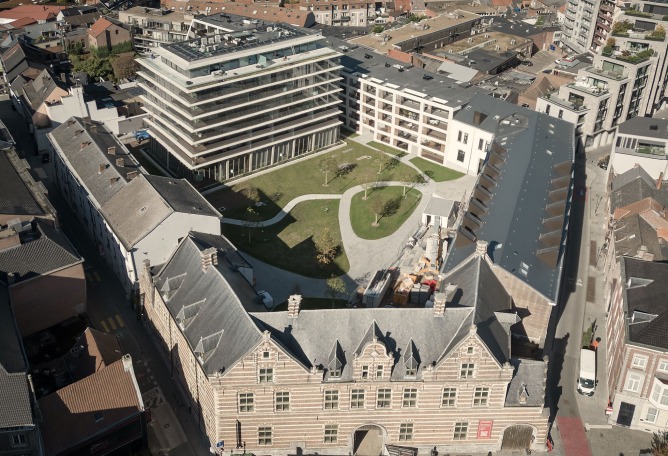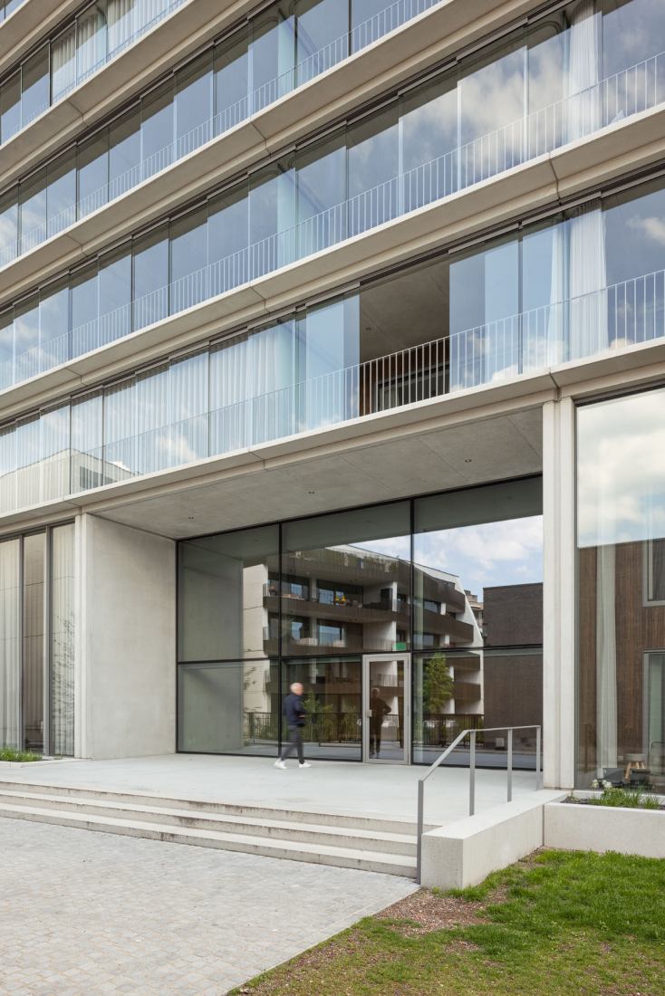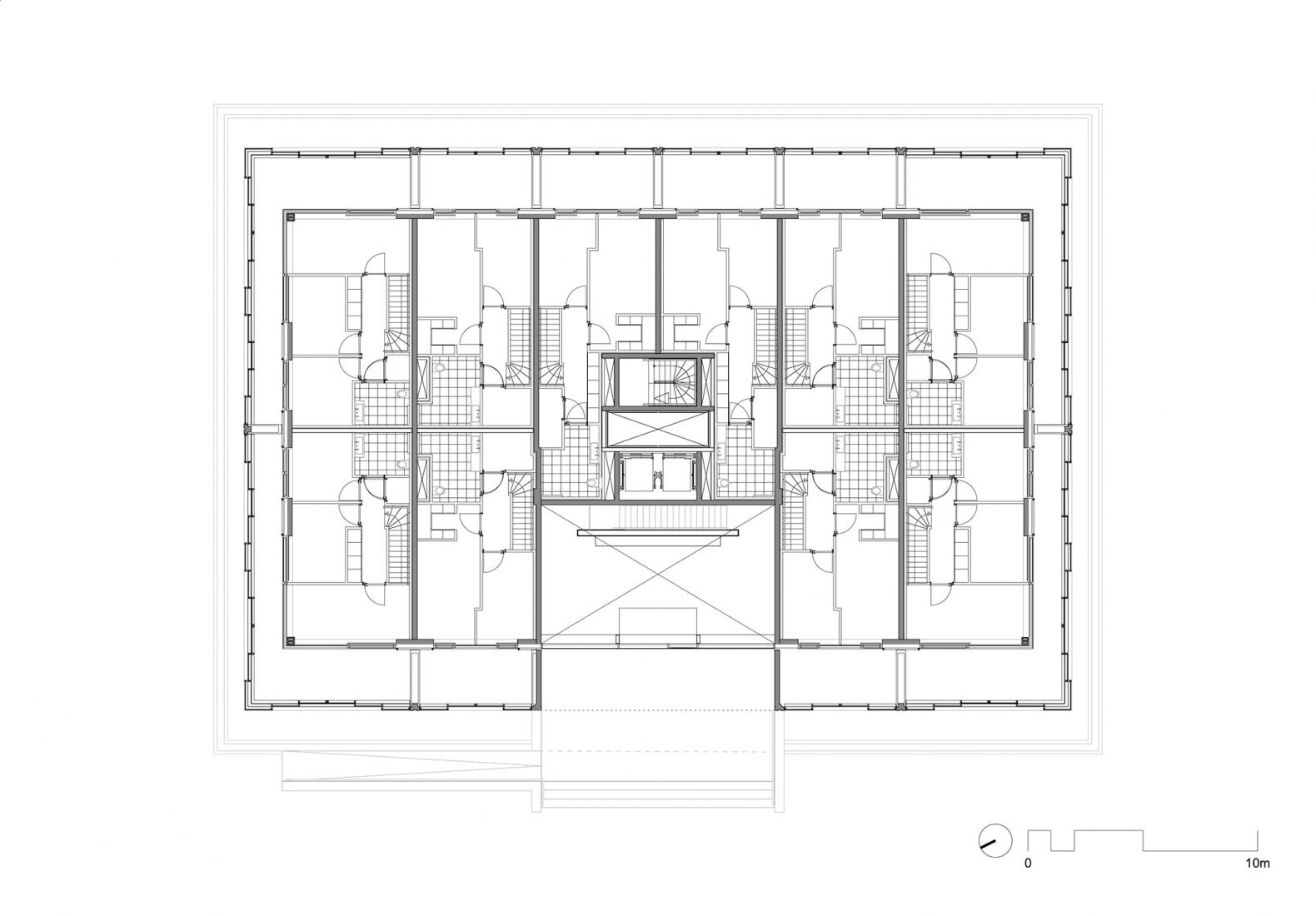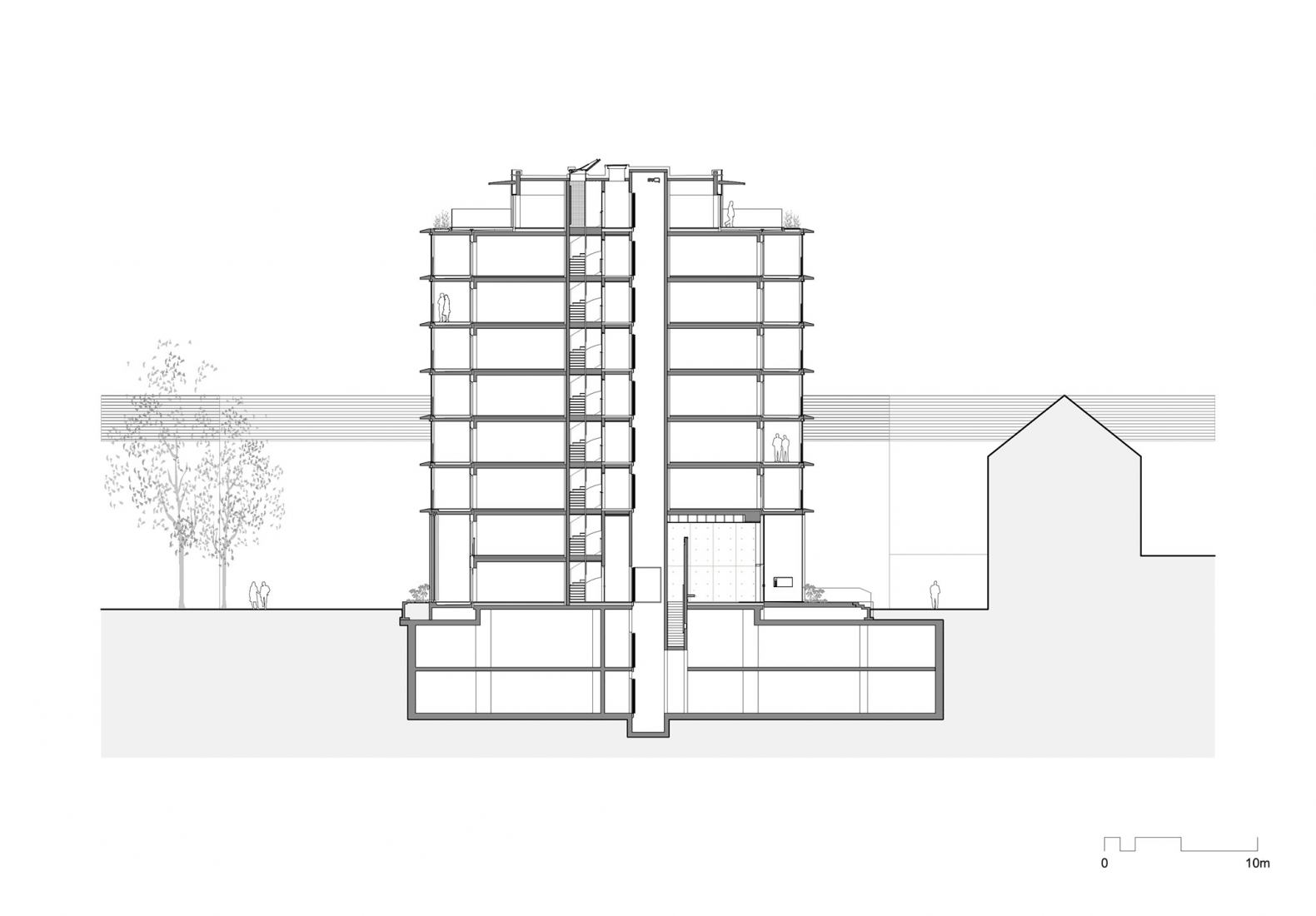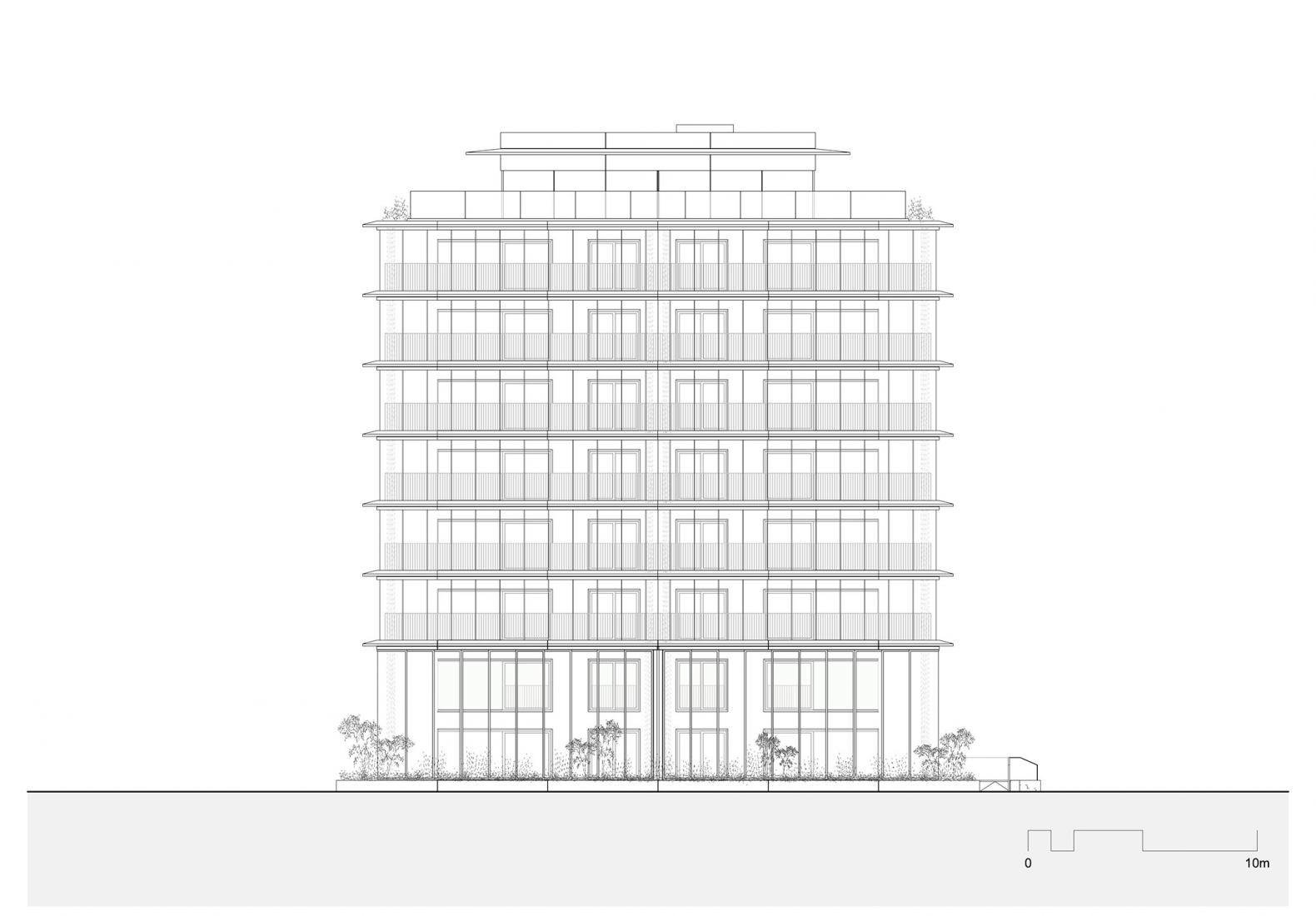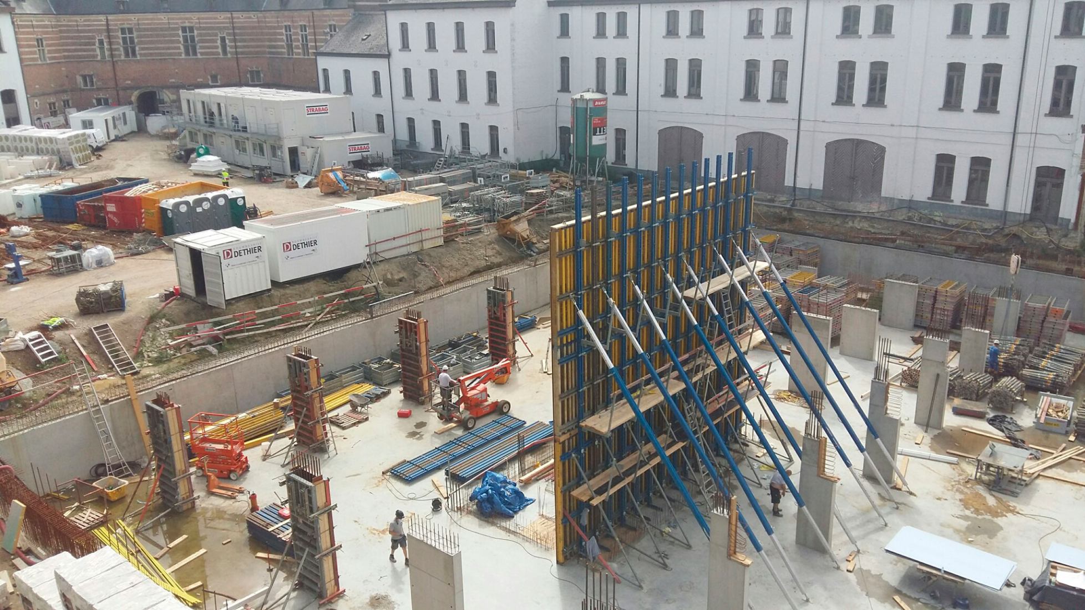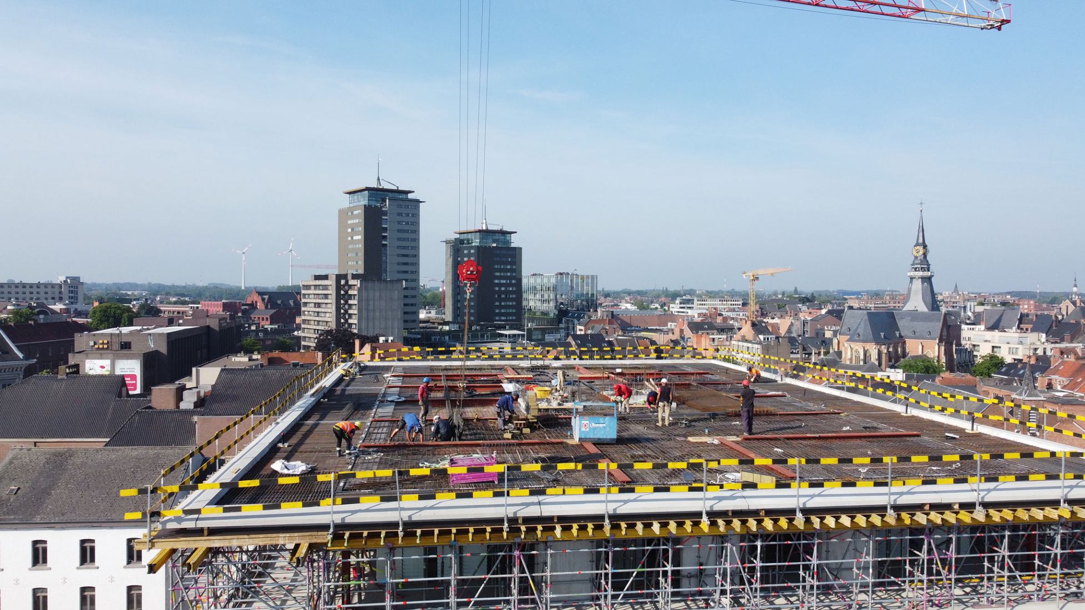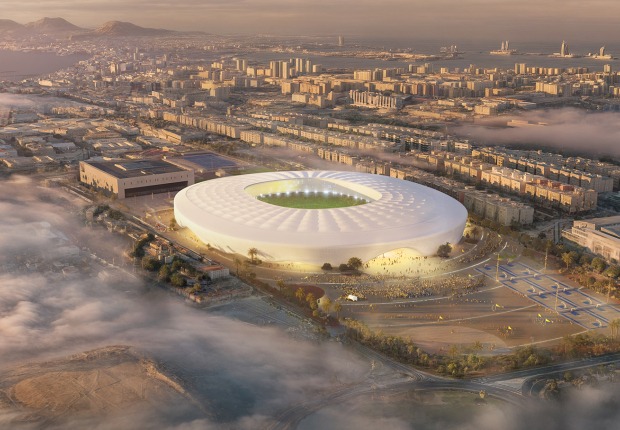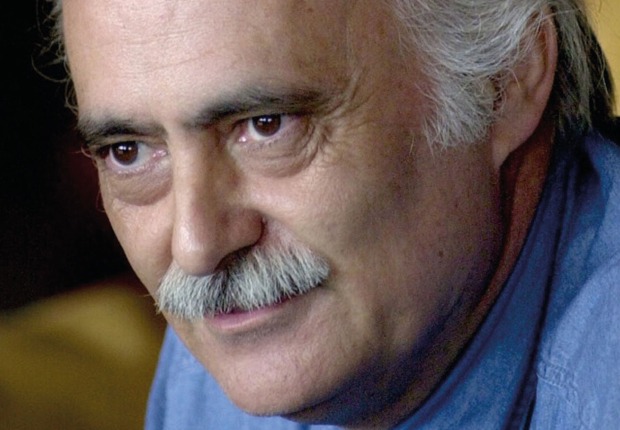The structure of the building, with the façades and the communications core as the main load-bearing elements, allows the interior distribution to not be restricted to walls, which allows it to be almost completely separated from the design of the interior distribution. The homes on the first two floors have two floors, in a duplex, so as not to have to locate the bedrooms on the ground floor, while on the rest of the floors, the homes have a single floor and on the roof two individual penthouses were created with terrace.
The project aims to achieve energy efficiency and maximum comfort for its residents thanks to the winter gardens, which generate a more relaxed atmosphere while protecting the homes from the sun in summer. The basic structure of the building was made with a combination of in-situ concrete and prefabricated elements, while its interior was made with flexible elements of limestone sandstone and wood, thus giving the apartments a rather suburban and warm atmosphere.
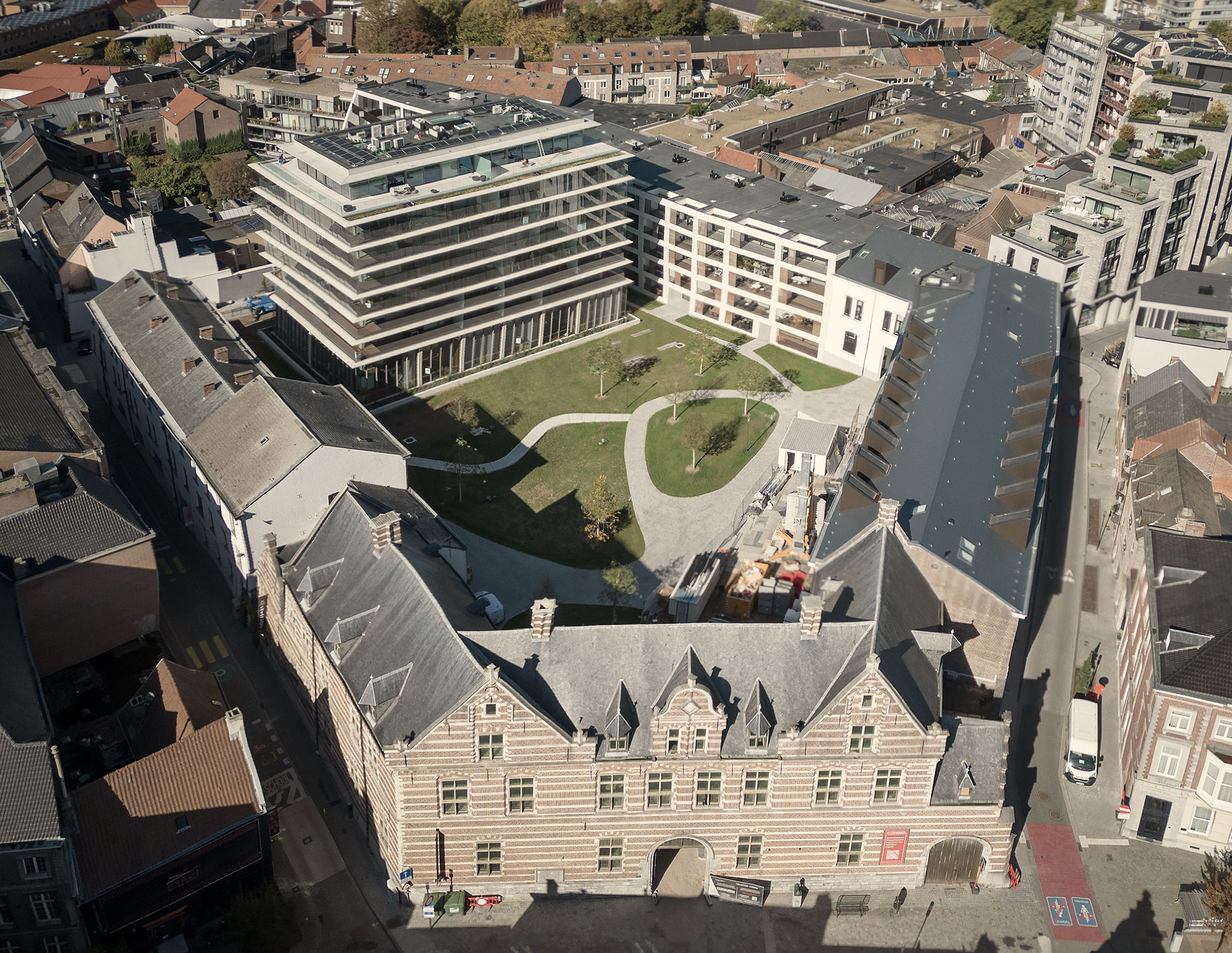
Refuga Parkvilla by Atelier Kempe Thill architects and planners. Photograph by Vestio.
Project description by Atelier Kempe Thill architects and planners
Transformation of the Herkenrode Barracks
In 2015, the planning team consisting of Abscis architecten, the UAU collectiv, LAND landschapsarchitecten, and Atelier Kempe Thill architects and planners, in cooperation with the local property developers Kolmont and Vestio, won a competition by invitation for the development of the Herkenrode barracks in Hasselt, the capital city of the province of Limburg in the east of Flanders. The design team proposed a substantial conversion and retroactive densification of the block in the city center that adheres to the historical model of the medieval city, but also supplements it with new spatial, social, and ecological qualities. What was proposed was rededicating the former drill grounds for the infantry soldiers in the middle of the block as a calm, green oasis in the city center.
To link the new park with the public urban space as optimally as possible, three new passageways were thus integrated into the existing block and orient the block perimeter development more intensively toward the greened courtyard space. The existing refugium of the “Sisters of Herkenrode Abbey” from the Renaissance (1544) as well as several monumental barracks buildings from the late nineteenth century are therefore embedded quite carefully in the new park concept and have been converted in part into residential buildings. One section of the northern block perimeter development from the twentieth century was demolished due to building damage and replaced with contemporary residential buildings, under which there is a two-story underground garage for the necessary parking spaces. With its cubic volume and its light brick façades, the new architecture is oriented toward the surrounding development and opens up to the green interior of the block with its spacious balconies and inserted entrance halls. These buildings were designed by Abscis and the UAU collectif.
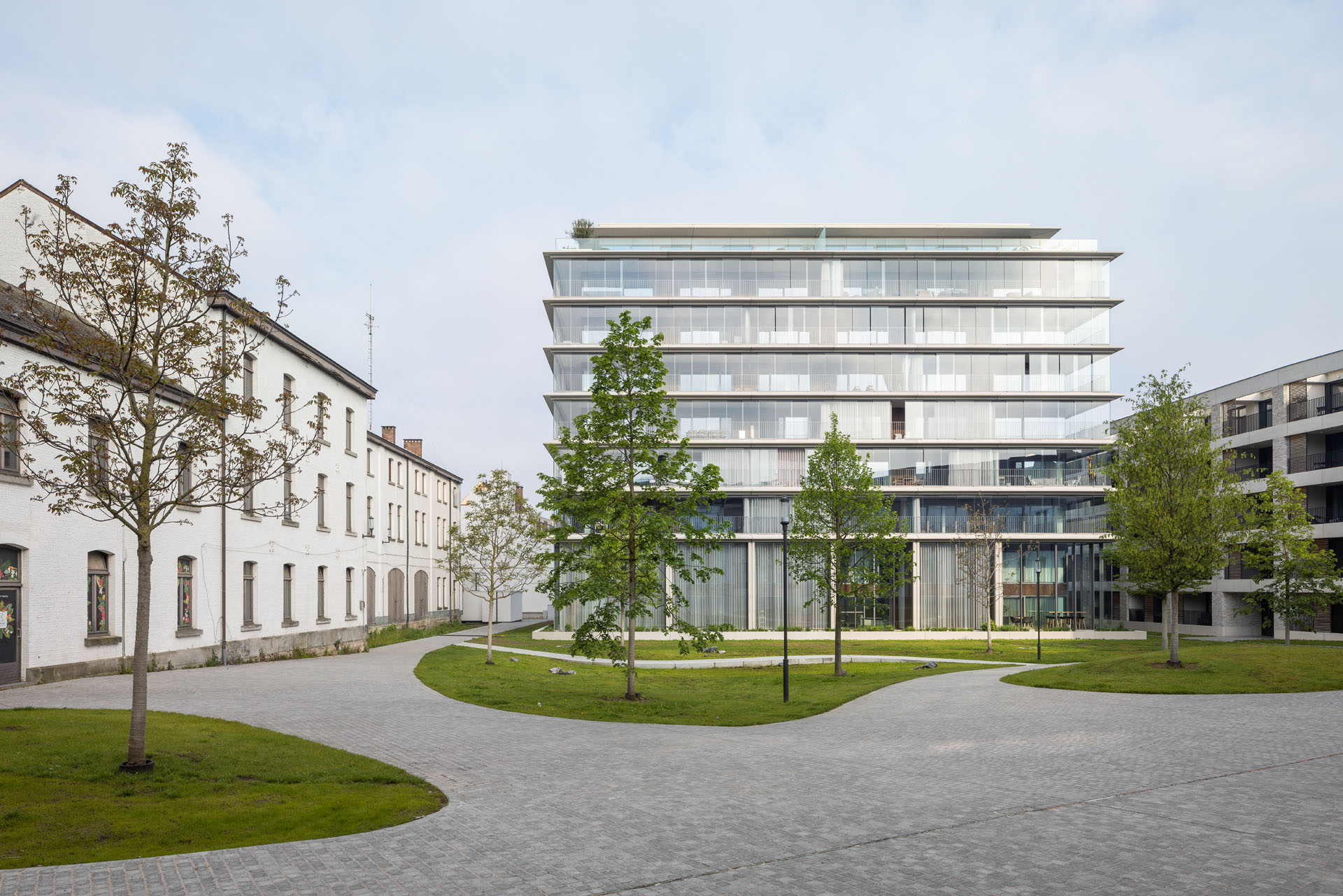
Refuga Parkvilla by Atelier Kempe Thill architects and planners. Photograph by Architektur-Fotografie Ulrich Schwarz.
High-Rise Building inside the Block
To add to the supply of housing required in a strategic manner and achieve a sensible utilization of the plot of land, the realization of a nine-story residential building in the green interior of the block was also proposed. This raised the question of the form that this architecture, which is untypical for the existing historical context in Europe, should take? Atelier Kempe Thill thus proposed a winter garden building that is quite transparent toward all sides. On the one hand, this strives for a matter-of-fact-seeming contrast to the stone and rather heavy brick architecture of the block perimeters in order to emphasize the break with history and underscore the spatial distinctiveness of the park. On the other, an attempt was made to design the building in a rather reserved manner so that it does not dominate the overall situation and the ensemble effect of the block is emphasized.
At the same time, attempts were made to relativize the large and tall building mass by means of an open and very airy design and to generate a certain lightness by means of the rather informal character of the façades. The architecture thus makes maximum reference to the green park landscape, the existing historical façades, and the impressive panorama of the city center of Hasselt with its emphasized horizontal, modernistic structure and the strongly cantilevered open building corners. Beneath the residential building, there is also a two-story underground garage. Consequently, there was no need to construct a cellar under a large portion of the park, which means that the newly planted trees have sufficient space to be able to develop well.
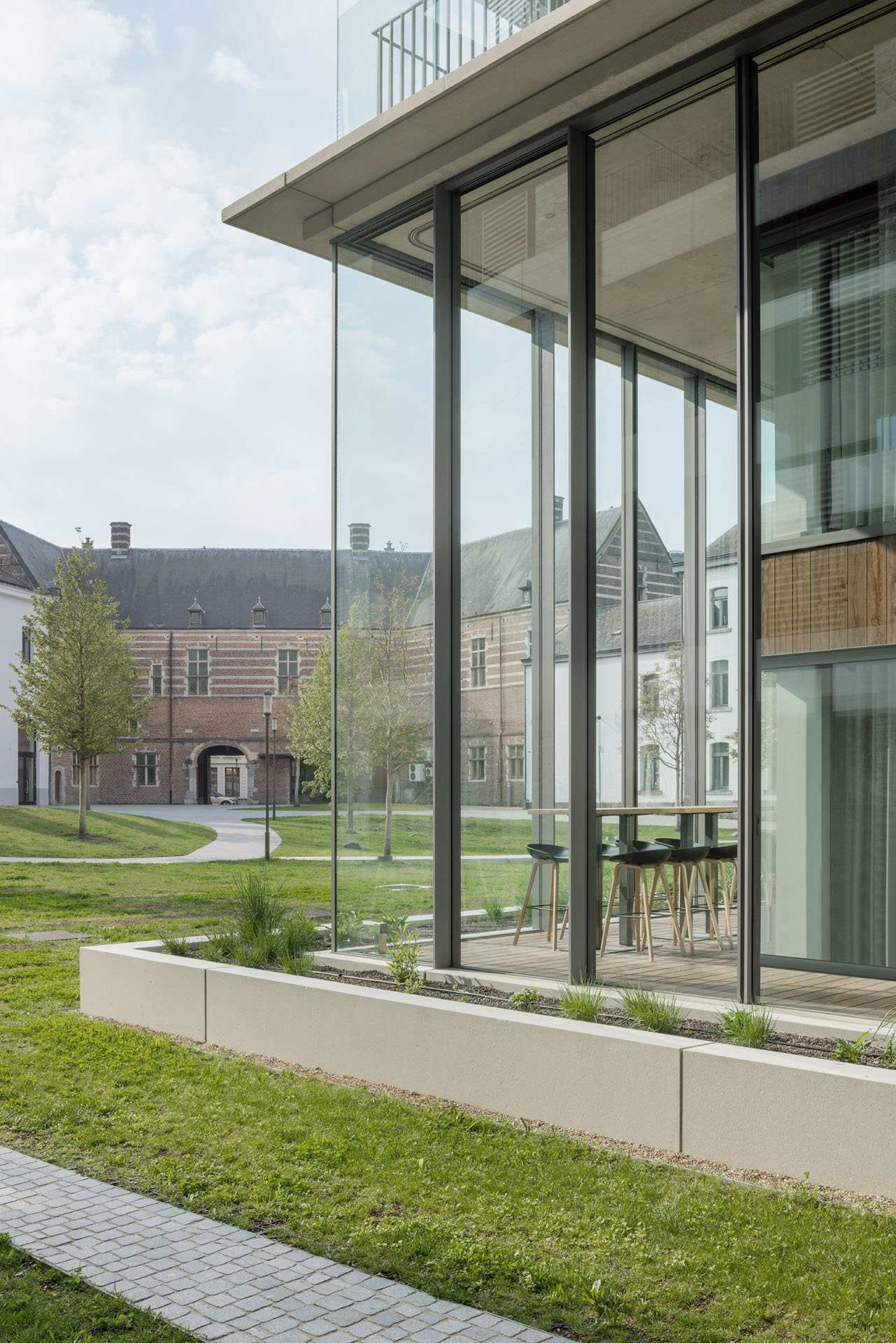
Refuga Parkvilla by Atelier Kempe Thill architects and planners. Photograph by Architektur-Fotografie Ulrich Schwarz.
Flexible Layout
The new park villa was conceived as a very compact typology on a ground area of 19-by-33 meters. The building is accessed by means of two elevators and only one interior staircase. The second escape route takes place via the façade. The façade and the core are the load-bearing elements of the building. Within the layout, no additional walls were necessary from a construction perspective; just eight supplementary columns are required, partially combined with the shafts for cables and pipes. Around the isolated volumes, a circumferential zone of winter gardens was designed. These balconies are respectively 2.7 meters deep on the east and west sides, while they are respectively 1.7 meters deep on the north and south sides.
This general basic structure—as in the case of a classic office building—offers a very flexible basis for the development of the layouts, whereby the architecture of the building can be detached from the design of the layouts almost entirely. During the construction, a building permit was issued for the freely-programmable building and the selling of the apartments, which can in part be adapted quite personally to the needs of the future residents, also took place. What has thus been created is a mixture of fifty individually designed apartments with a size of 47 to 190 square meters, which, like an economic diagram, directly depicts the financial means of the residents and also ensures a certain social mixture within the project.
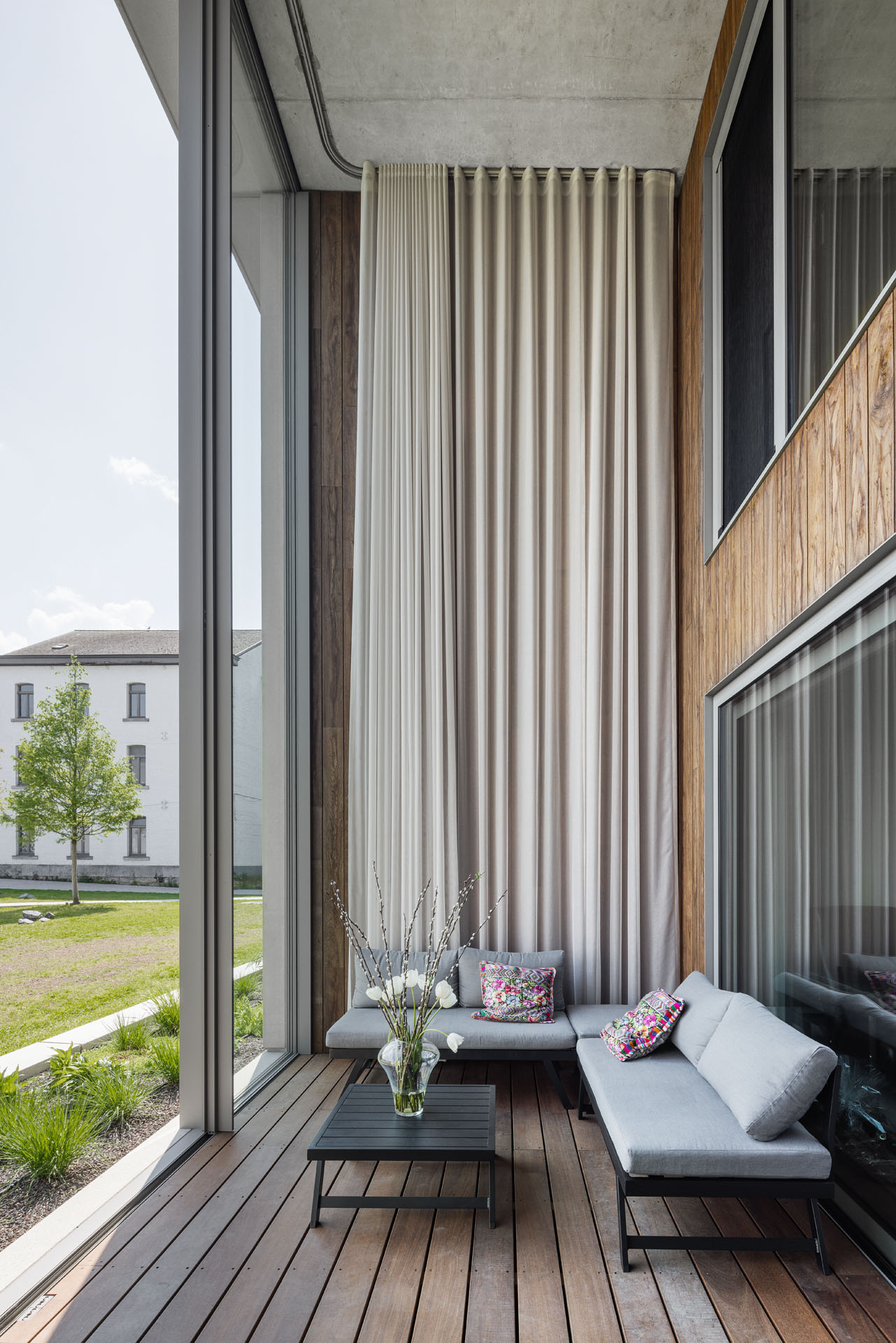
Refuga Parkvilla by Atelier Kempe Thill architects and planners. Photograph by Architektur-Fotografie Ulrich Schwarz.
Urban Architecture with Suburban Qualities
The residential quality generated by the project is ambivalent. On the one hand, the building is situated in a very densely developed and intensively used location in the city center and the architecture and the apartments themselves have a rather urban and collective character. On the other hand, as a result of the protective flanking construction, the immediate surroundings of the building are free of cars, green, very clean, surprisingly calm, and thus seem suburban. To make optimal use of these qualities for the apartments, a vertical zoning of the project was striven for. On the first two stories, duplex units are offered in order to make it unnecessary to position bedrooms on the ground floor. To guarantee sufficient privacy and comfort for the living spaces on the ground floor as well, the building was raised roughly 0.5 meters above the actually level of the park and the living rooms given protruding, double-height winter gardens and a circumferential raised plant zone that is part of the park architecture.
Starting on the second floor, one-story apartments are offered. The interior façades are glazed as generously as possible and equipped with large sliding elements. The windows provide a horizontal panorama of the surroundings and facilitate a reference to the protruding winter gardens that is as flowing as possible. The apartments on the lower floors are thus oriented more toward the park and the block perimeter development, while starting on the fifth floor, the apartments enjoy a panorama over the roof landscape of Hasselt. Two very individual penthouses were realized on the roof of the building. They are conceived as “rooftop villas”, and each one has a rooftop terrace of roughly 175 square meters.
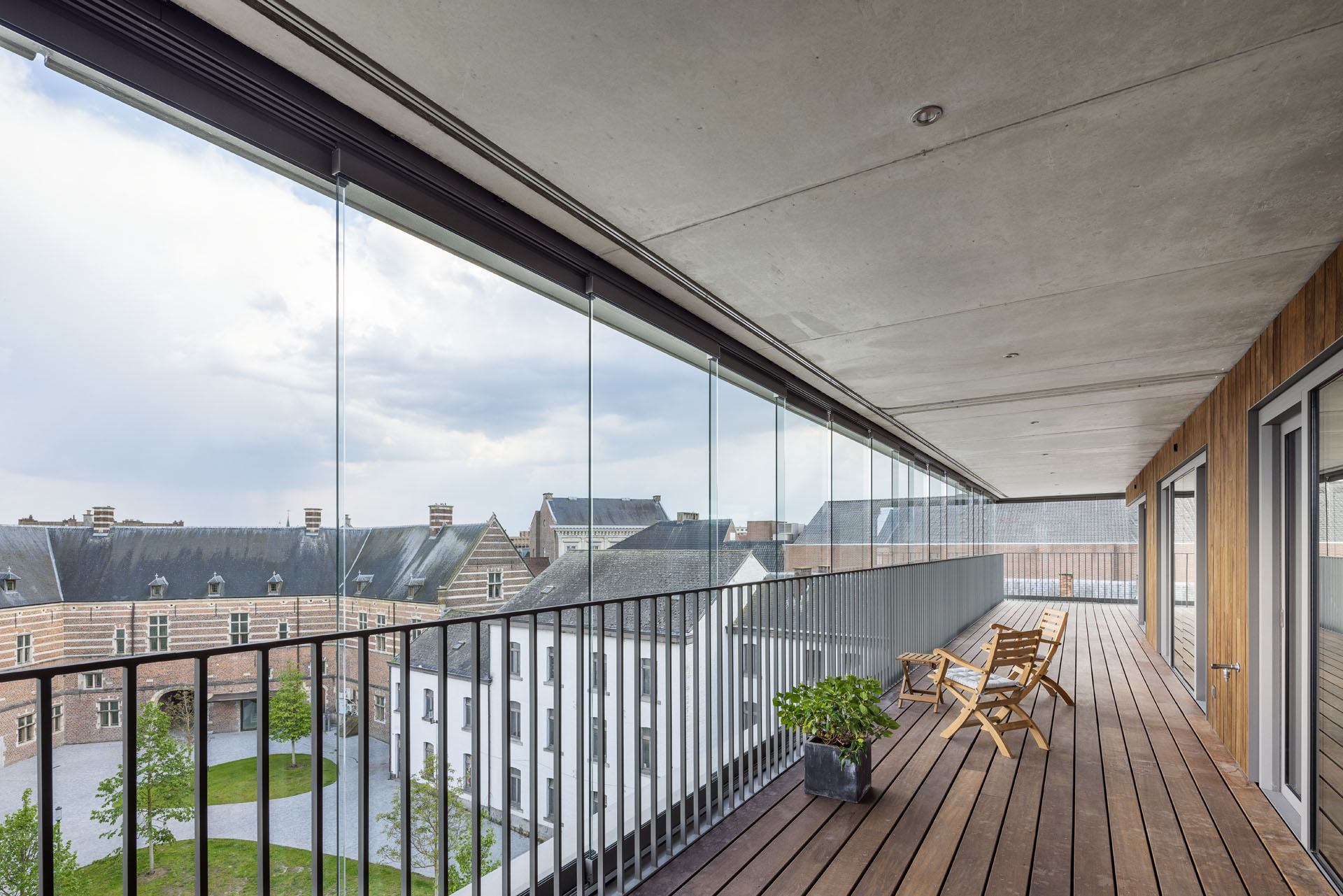 Refuga Parkvilla by Atelier Kempe Thill architects and planners. Photograph by Architektur-Fotografie Ulrich Schwarz.
Refuga Parkvilla by Atelier Kempe Thill architects and planners. Photograph by Architektur-Fotografie Ulrich Schwarz.
Economy, Permanence, and Sustainability
The project strives for an as self-evident as possible combination of ambitions that are frequently perceived as contradictory—economy, comfort, sustainability, flexibility, and permanence. As a result of its great compactness with a limited façade surface and the very efficient central passage access, the building is both very economical and also nearly optimal in terms of energy efficiency. The project also makes a vital contribution to the necessary ecological retroactive densification of urban centers. The winter gardens contribute significantly to creating a very relaxed living atmosphere and considerably improve the residents’ quality of life. At the same time, they serve as fixed protection against the sun in the summer and as an energy buffer zone in the winter period. The building is accessed via a spacious, double-height hall on the western side. With its exposed concrete, polished concrete floor, and a freestanding oakwood wall, it celebrates the collectivity of housing and underscores the urbanistic grandeur of the project.
The basic structure of the building was realized with a combination of in-site concrete and prefabricated elements. With its great flexibility and future-oriented convertibility, this structural basis strives for a very long lifespan and was thus designed in a particularly robust and resilient manner. The interior construction was executed with flexible lime sandstone elements and lightweight construction. The façades, indoor floors, and terrace floors were realized with various types of wood, thus giving the apartments a rather suburban and warm atmosphere. The windows and sliding elements of the winter gardens are made of aluminum or steel and are up to 5.70 meters high on the ground floor. From the perspective of the architects, the building is a nearly perfect balancing act in line with Leon Battista Alberti, since it attempts to achieve architectural sustainability particularly by means of the structure’s openness to various uses, a sensible compactness, the robustness of the materials selected, and the beauty of the spaces.
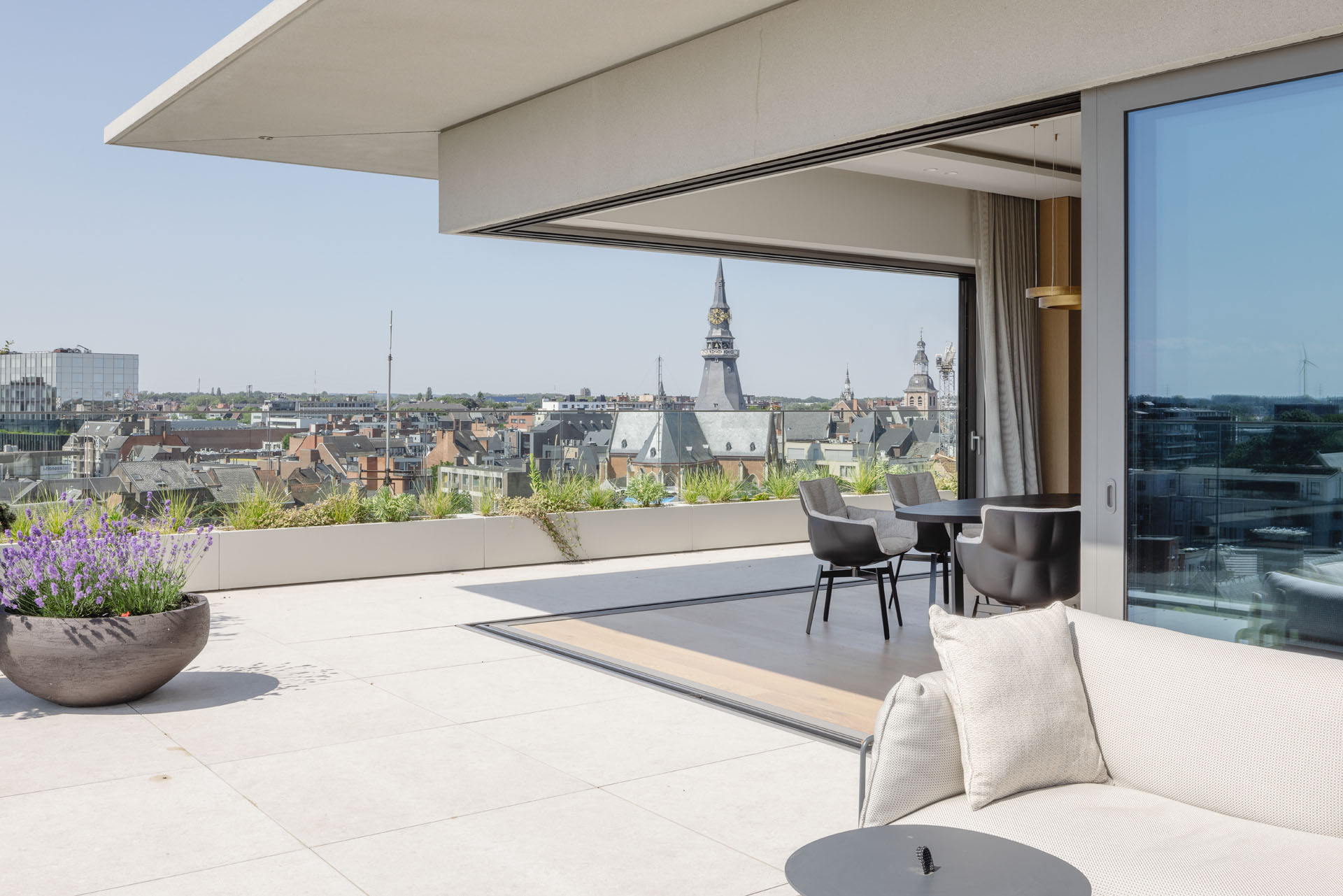
Refuga Parkvilla by Atelier Kempe Thill architects and planners. Photograph by Architektur-Fotografie Ulrich Schwarz.
Prototype and Ensemble
For Atelier Kempe Thill, the project is on the one hand a new prototype that takes inspiration in particular from experiences with the social-housing projects Hiphouse Zwolle and Montmartre Paris. What has been created here as a result of the strategic merging of urban and suburban qualities is an affordable, ideal model for urban housing beyond the notion of a social subsistence level. With its large winter gardens, flowing relationship between inside and outside, loft-like layouts, and very high-quality materialization, the project can be regarded as a real alternative to the prevailing Flemish model of residing in single-family houses. On the other hand, the project is the very specific result of the aforementioned complex strategy for converting the historical block. Due to its quite calculated spatial effect, what arises is a symbiotic relationship to the stone block perimeter development, the servicing underground garage, and the contemplative park, and the new building thus becomes part of a quite fascinating urban ensemble for Hasselt, whose culmination it forms.
