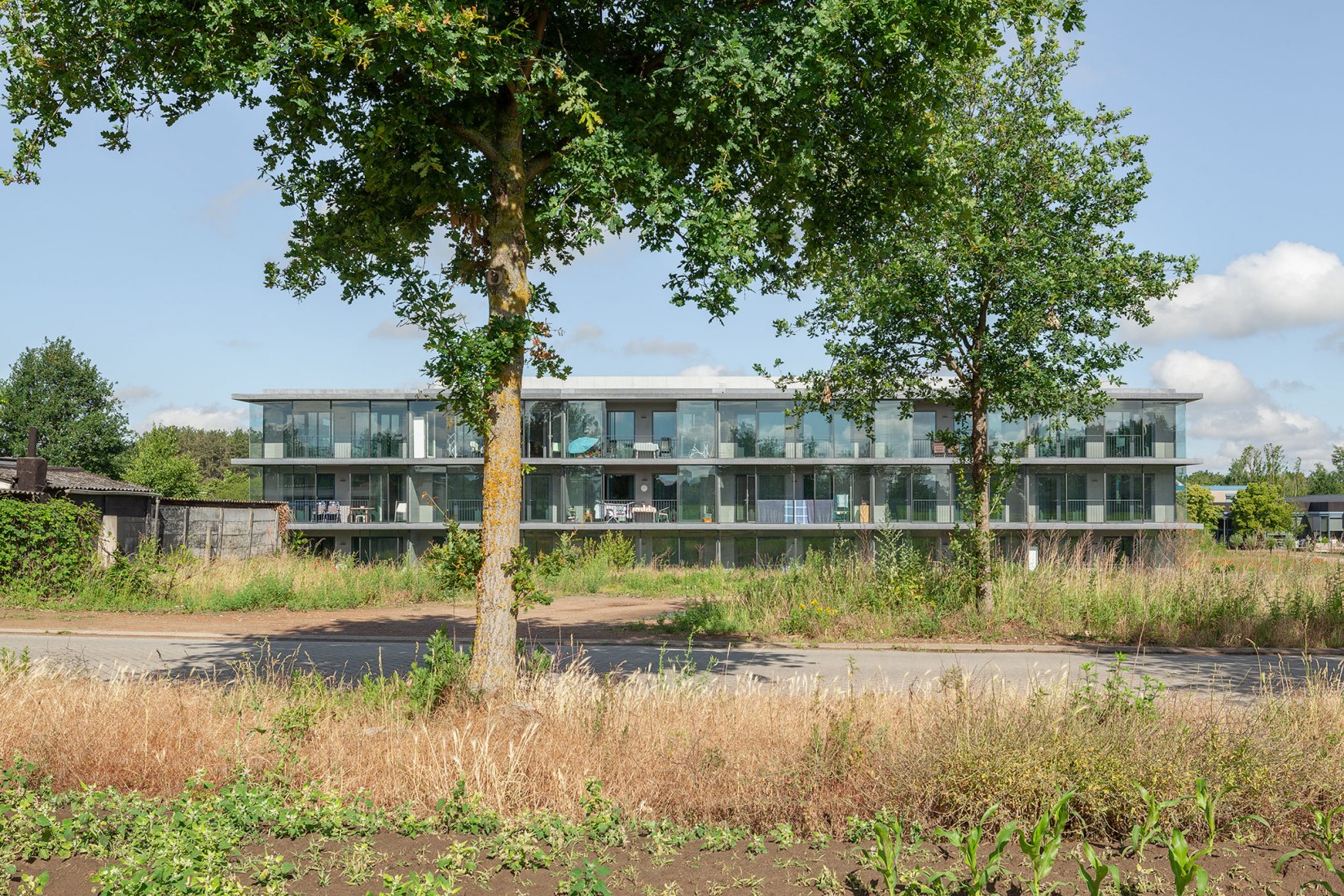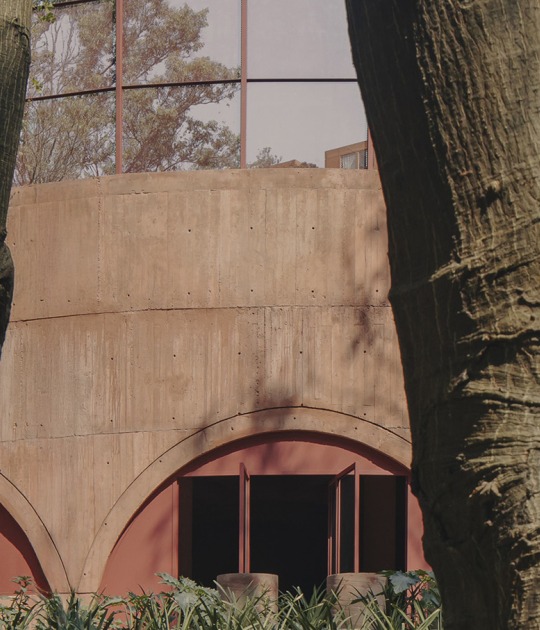The obtained building typology provides the highest quality to the residents with a thrifty use of means. The façade forms a neutral backdrop, revealing the resident's activities on their balconies and thus take part in the whole architectural experience.
Description of project by Atelier Kempe Thill
Amidst the fields
In 2013 Atelier Kempe Thill won together with Daniel van Doorslaer an invited competition for the construction of a new retirement home in the small rural town of Heist-op-den-Berg in Flanders, Belgium. The task requested the substantial extension (c. 120 new residential units) of an existing senior housing centre from the 1970s. The proposed concept was a master plan with four elongated urban villas in an open and car-free park. This idea plays on the one hand with the small-scale and rural context of the surrounding area, while emphasizing the horizontal character of the Flemish landscape with its two to three-storey buildings. On the other hand, the master plan allows a step-by-step implementation with a reasonable degree of architectural freedom for each building. Each urban villa intends with its design to serve the specific needs of its target group and implements the possibilities of the available budget and the design funding guidelines. The resulting master plan reflects and reveals with its differentiated "care landscape for the elderly" the social complexity of senior care in the twenty-first century.
A home with an atrium and winter gardens
The first realized building project is a residential complex of 36 assistance flats all accessible with wheelchairs. All apartments are designed as two-room flats of c. 62 m2 with open kitchens and an axial dimension of 7,20 m. Larger three-room flats are situated at all corners of the building. All flats have 7 m wide winter gardens, allowing the inhabitants to use their balcony all year round. The building itself is very compact, and all levels can be accessed through two staircases and one elevator. All apartments are connected by galleries in the atrium, which generously provides daylight to the whole building. The brightness of the space enhances the social interaction between the residents. An open kitchen in it, will transform the atrium in the centre of the "care villa", and it will then become the emblem of the resident's community. The obtained building typology is remarkably compact, with more than 28 m depth on the short side. These are ideal conditions for a price-efficient construction, providing the highest quality to the residents with a thrifty use of means.
Hard and soft
High-quality prefabricated concrete elements characterize the appearance of the new home. The large anthracite-colored façade components are made of white concrete mixed with black pigment aggregate, additionally polished and hydrophobised. The winter gardens façade consists of 1,80 m wide storey-high sliding glass elements in slim dark grey anodized aluminium frames. The façade on the inside of the winter-garden has a grey plaster finish, and dark grey anodized aluminium windows. Large sliding windows are placed on the pinion of the building. As a result, the façade is robust and low-maintenance that perfectly matches the humid maritime climate of Flanders. The dark color of the whole is a subtle reference to the context and makes the fresh green of the surroundings stand out stronger. The façade forms a neutral backdrop, revealing the residents’ activities on their balconies and thus take part in the whole architectural experience. A strong contrast with the outside characterizes the inside of the building. The atrium is bright and flooded with sunlight. All floors are set with sand-colored tiles, and all railings are made of solid glass. On the second floor, a glass firewall goes around the atrium and make the interior appear as airy and open as possible. The entrance doors of the apartments were specially designed with great love in solid oak for this project. The result is a very homely atmosphere.
Ideal prototype
The project was realized with the standard budget for retirement homes in Flanders. The very compact and industrially produced typology has a minimal façade surface and development. On top of that, the building services were designed in order to omit as much as possible suspended ceilings, and long piping runs. This way, the architects could add qualities such as the extensive winter gardens and a communal atrium to the building, enabling a very high-quality materialization. From the point of view of Atelier Kempe Thill, these qualities match very well the needs of the residents, making this home the perfect prototype for this building assignment.





































































