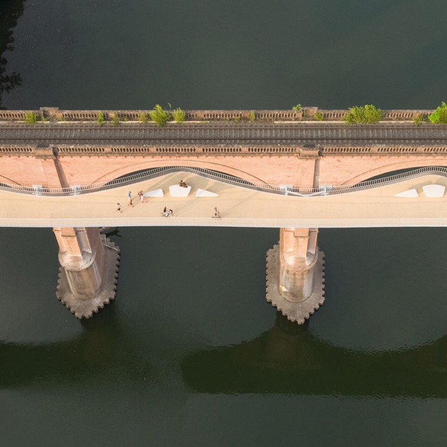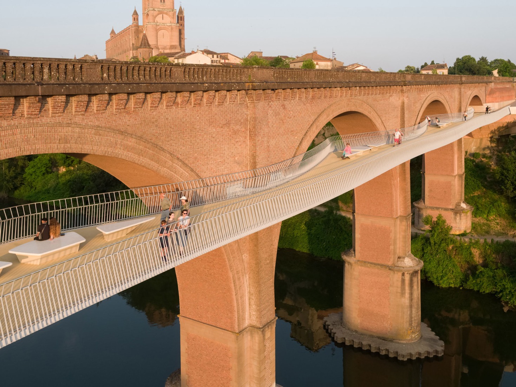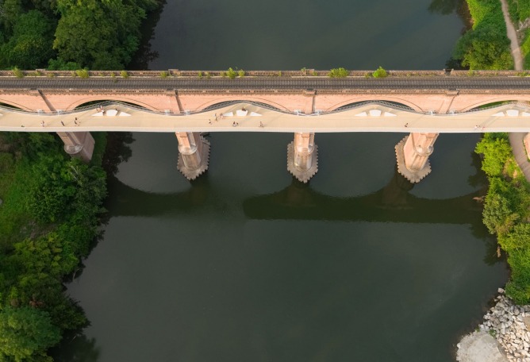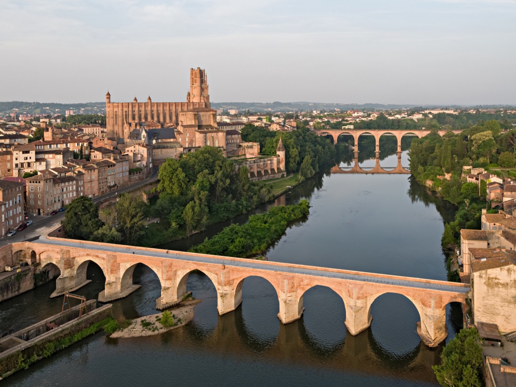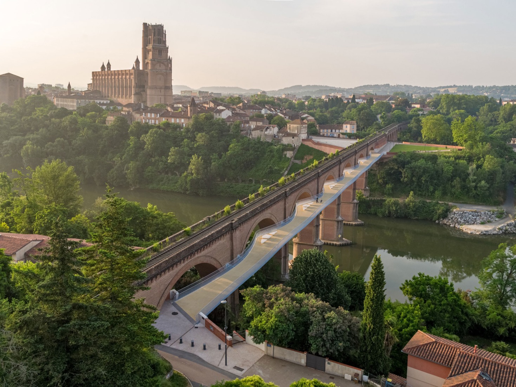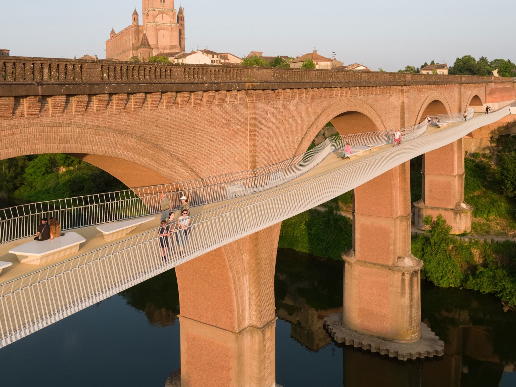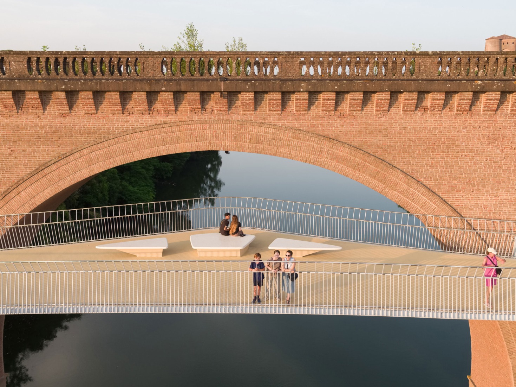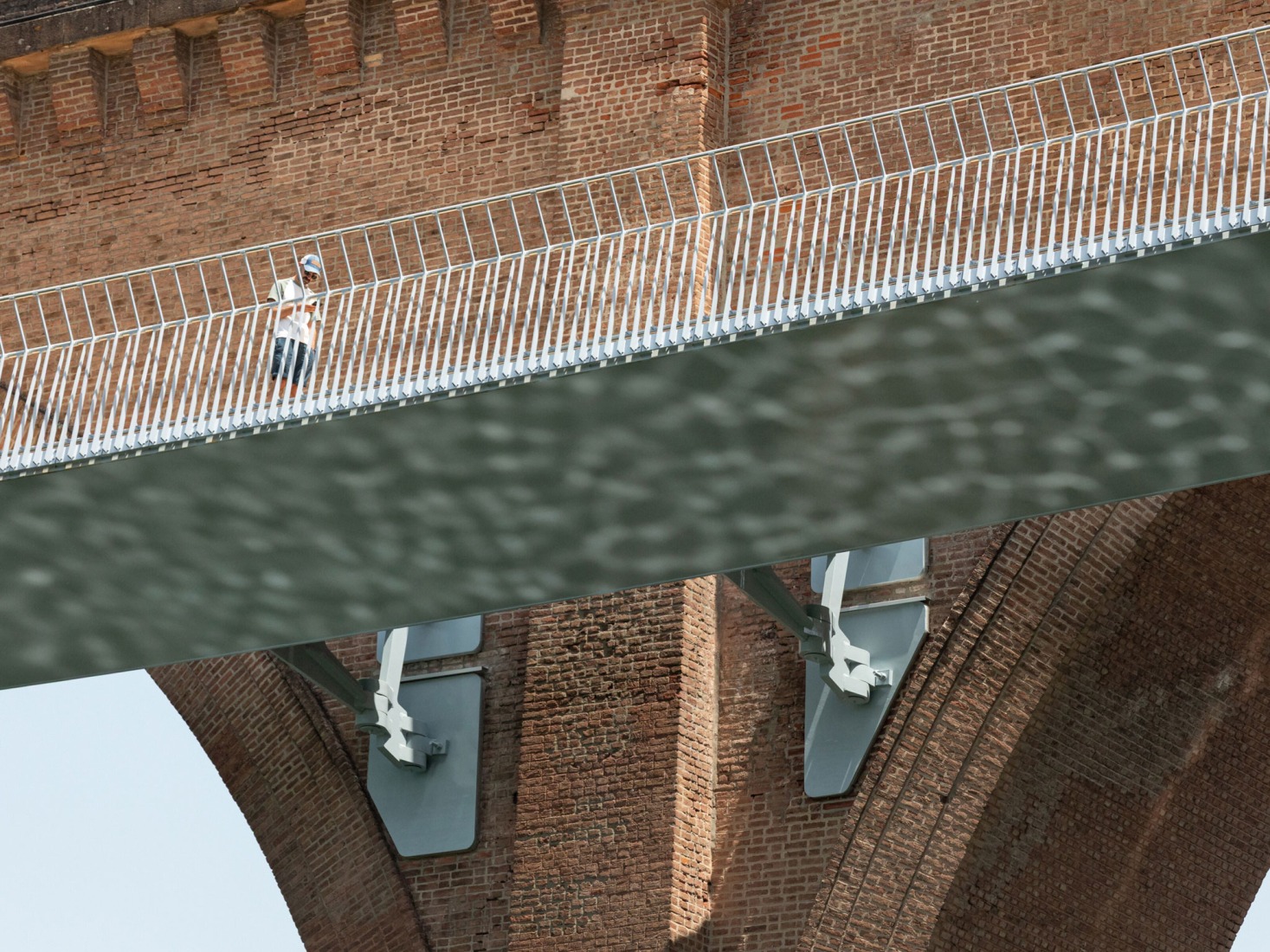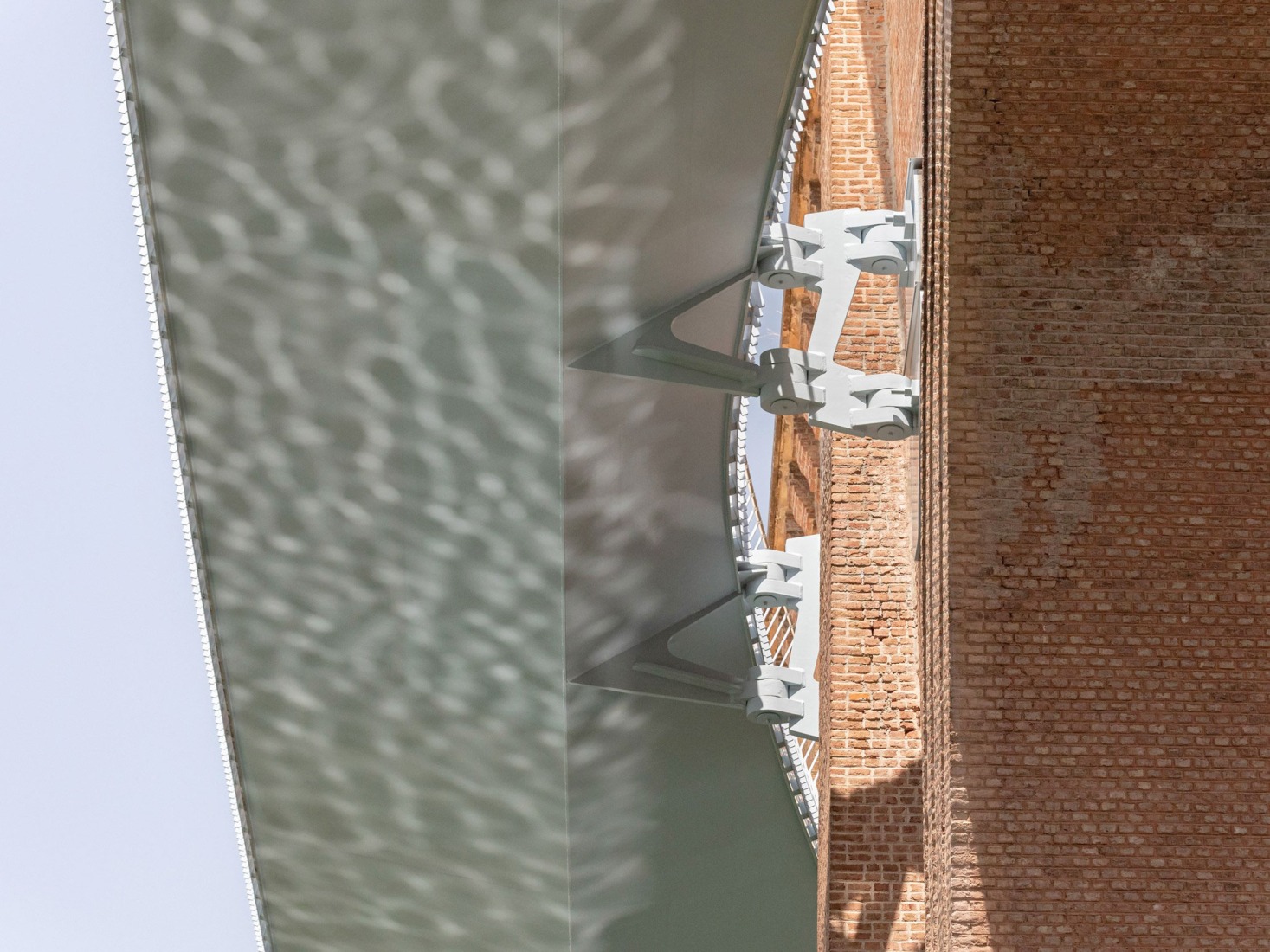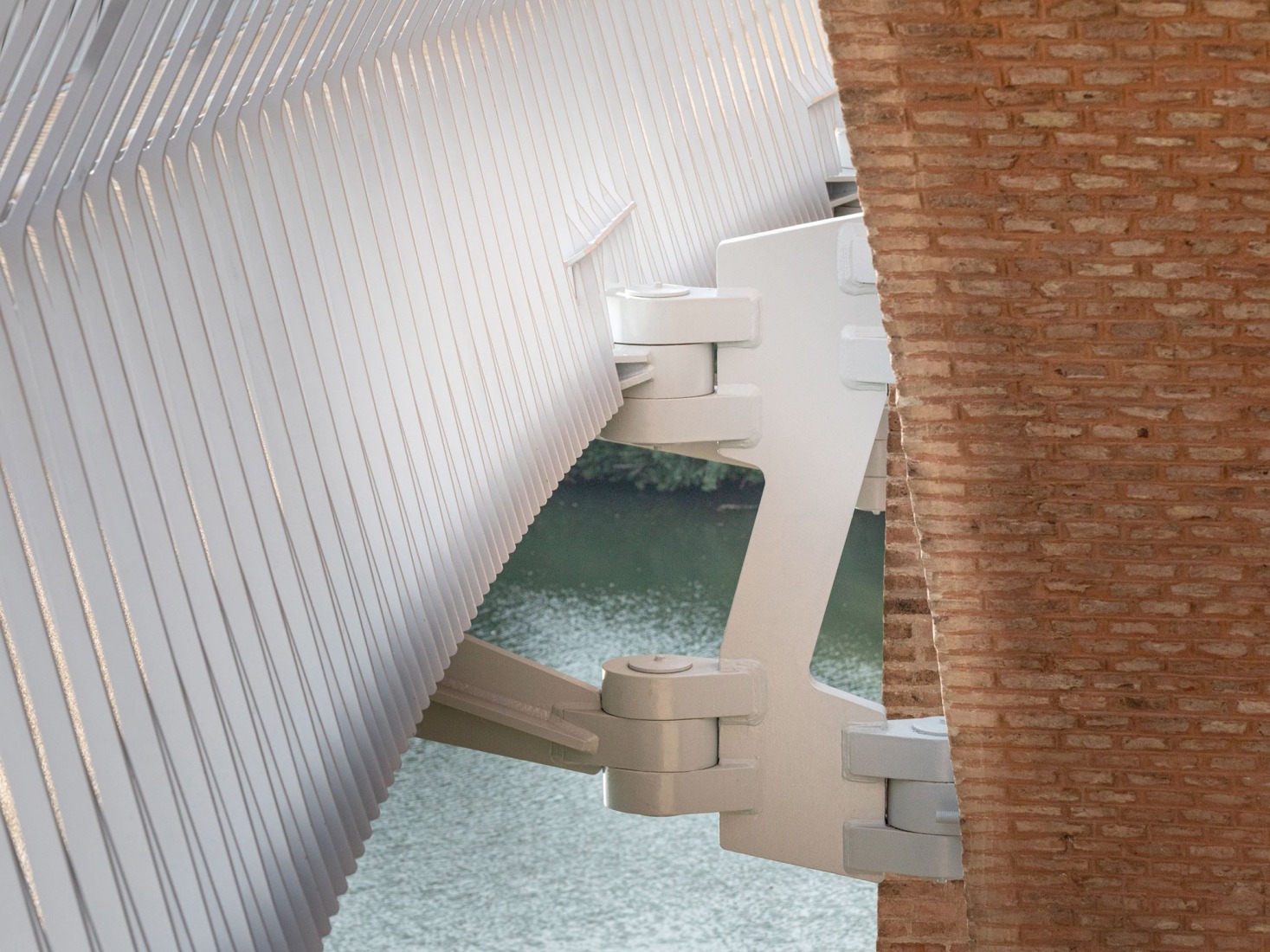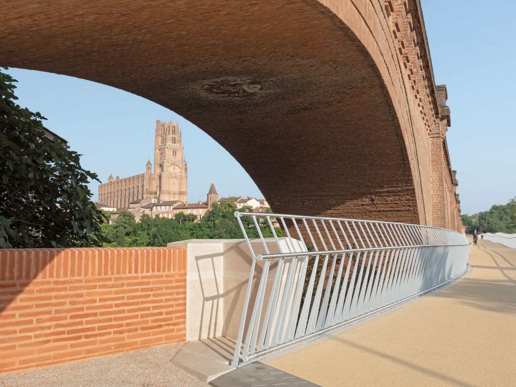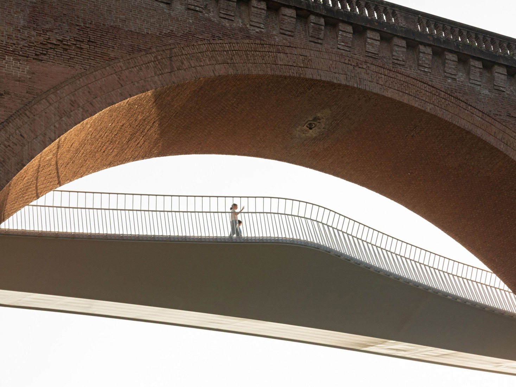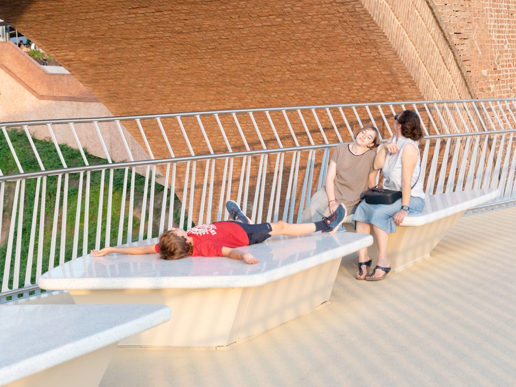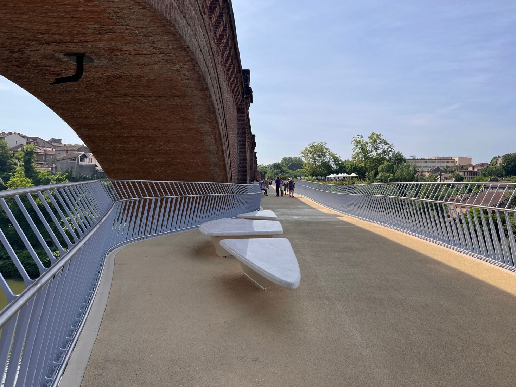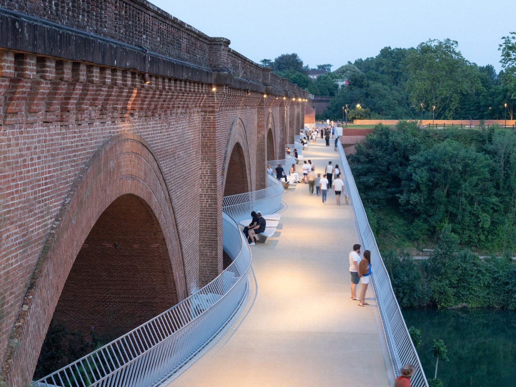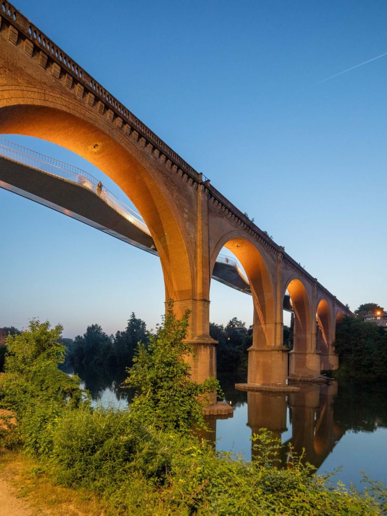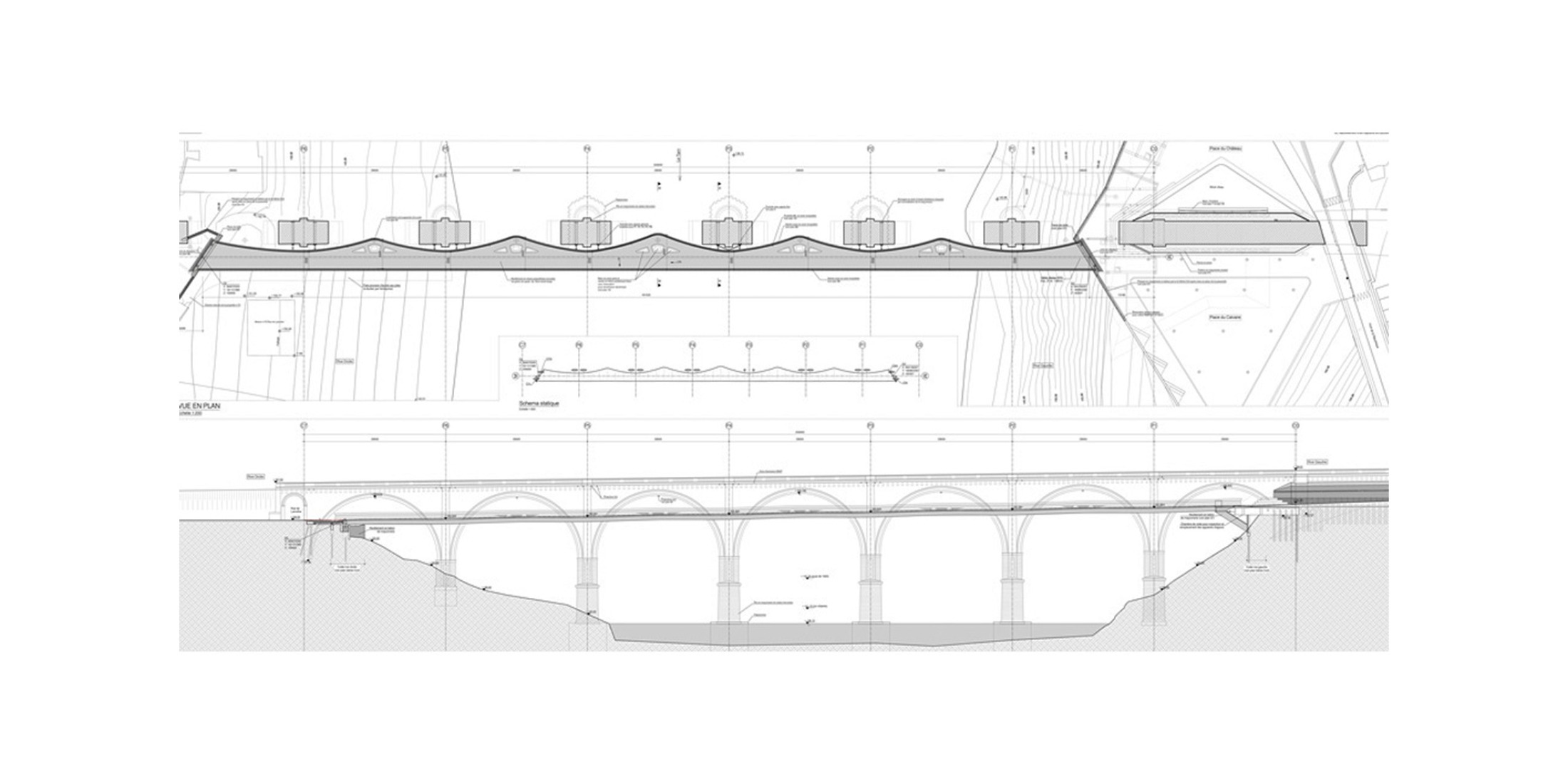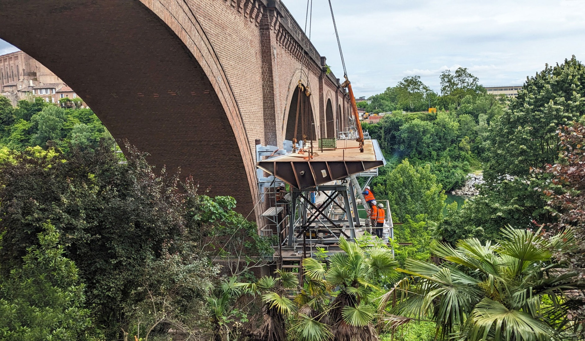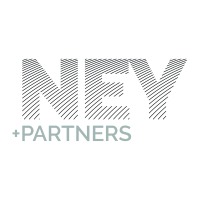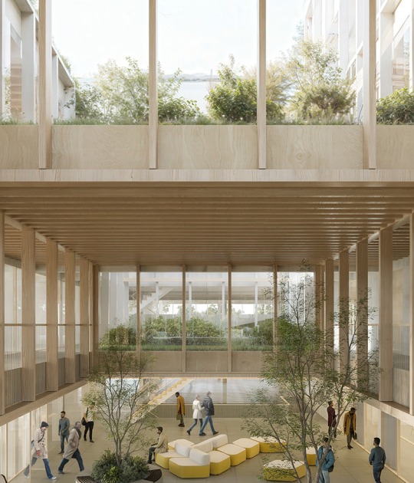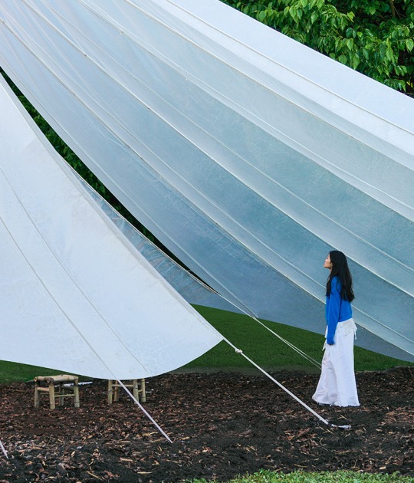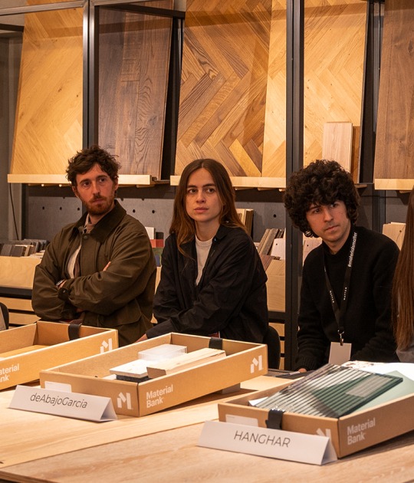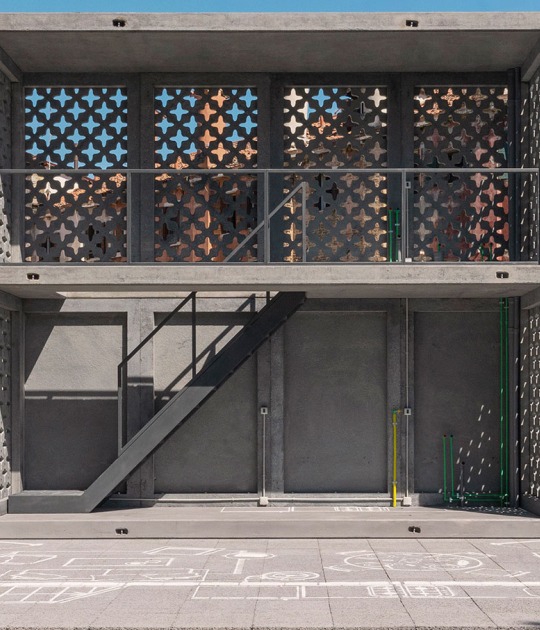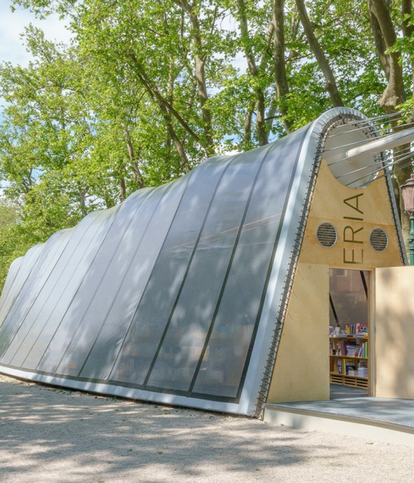According to the competition rules, two locations were allowed for the footbridge: on the east or west side of the viaduct. Ultimately, Ney & Partners opted for the west side to preserve the exposed brick structure and better integrate the new structure into the urban landscape.
This layout allows for panoramic views of the historic center, thanks to the arcades of the viaduct structure that define the shape and geometry of the footbridge, which widens below each arch and creates terraces up to 3.5 meters long from which views of the town of Albi can be admired. In total, the footbridge reaches a maximum width of 7.5 meters.
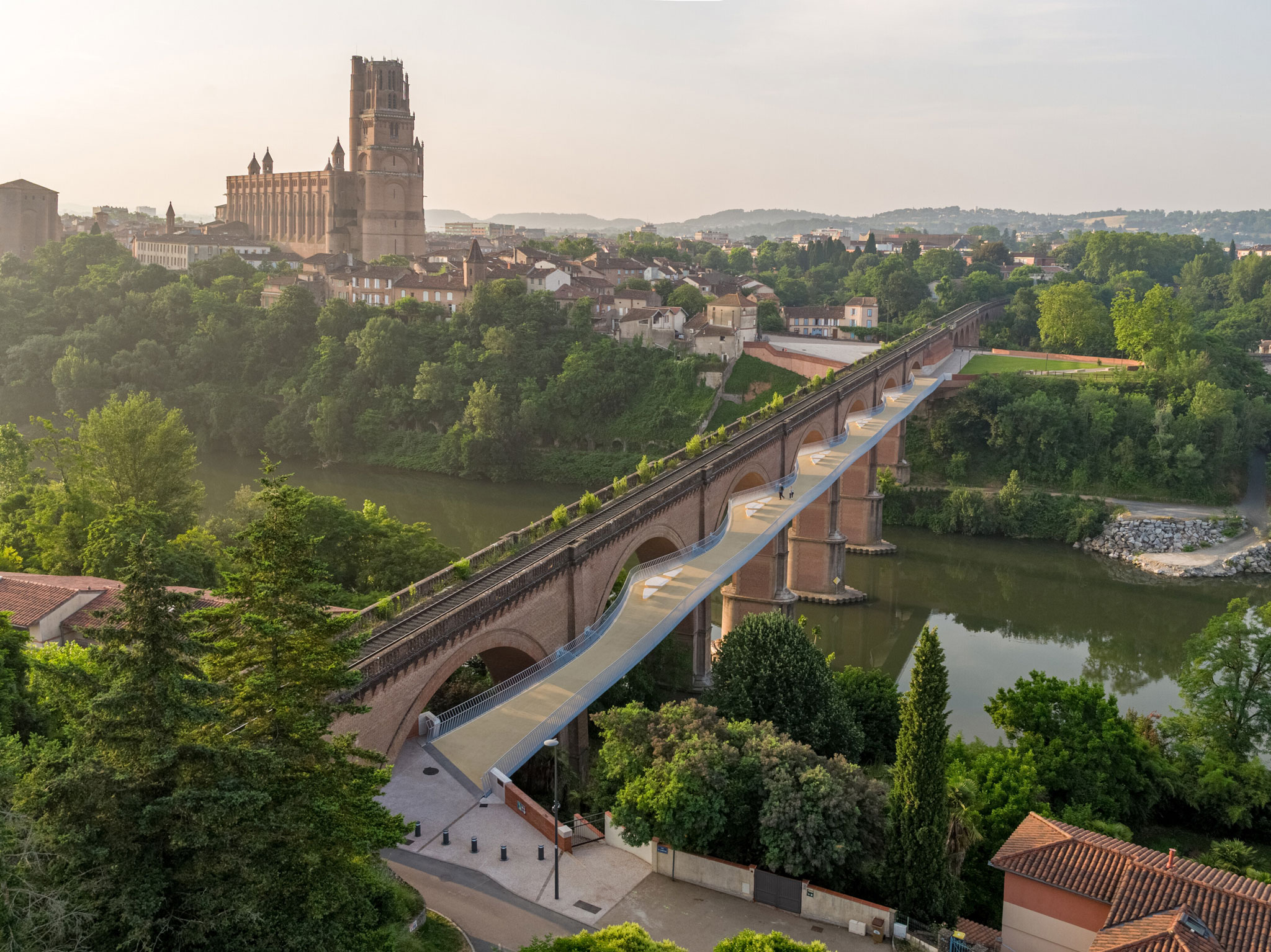
Footbridge by Ney & Partners. Photograph by Vincent Boutin.
The steel structure is made of variable triangular boxes, whose minimum width is at the height of the viaduct piers, while below each arch, it widens to form the terraces. At its ends, the footbridge rests on two concrete pillars integrated into the embankments on the banks of the Tarn River.
The practice previously collaborated with William Matthews, designing the Tintagel Castle Bridge in Cornwall, from two cantilevered sections of 30 metres each, which do not meet in the middle. Other footbridges featured on METALOCUS include a Balingen footbridge in Germany and the Kiss Bridge in Pilar de la Horadada, Valencia, Spain.
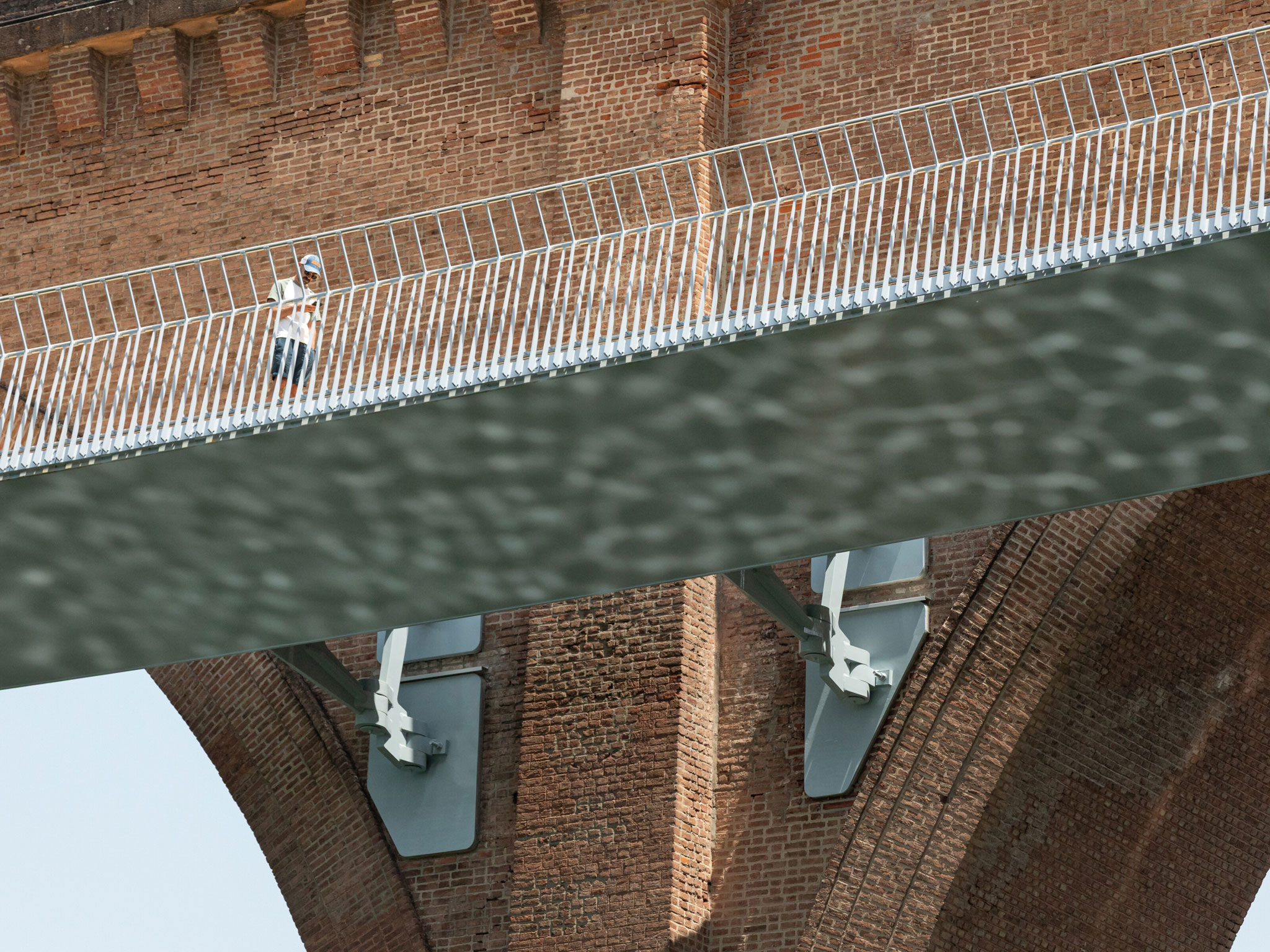
Footbridge by Ney & Partners. Photograph by Vincent Boutin.
The project was selected through an international competition, won by Ney & Partners in 2013. It underwent a lengthy approval process that was finally accelerated with the approval of the population.
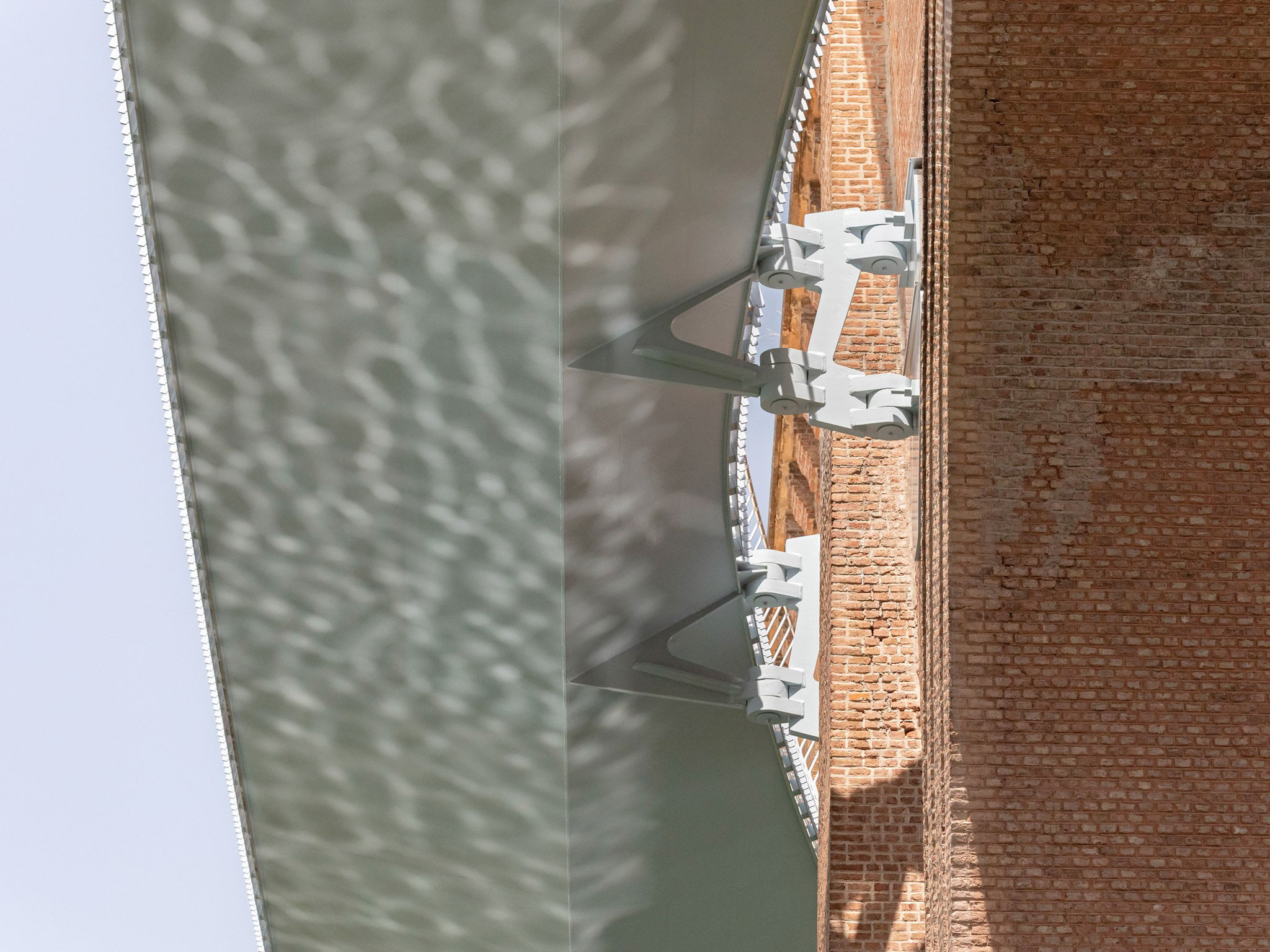
Footbridge by Ney & Partners. Photograph by Vincent Boutin.
Project description by Ney & Partners
On the outskirts of the Episcopal City of Albi, a UNESCO World Heritage Site, the new pedestrian and bicycle link along the railway viaduct improves the connectivity between the neighbourhoods of Castelviel and Pratgraussal. The structure consists of a triangular metal box section that widens to form viewing points. The slenderness, the clear, pastel-blue glossy underside and the filigree stainless steel railing all impart a feeling of intangibility and evanescence, interacting with the massiveness and rationality of the viaduct.
