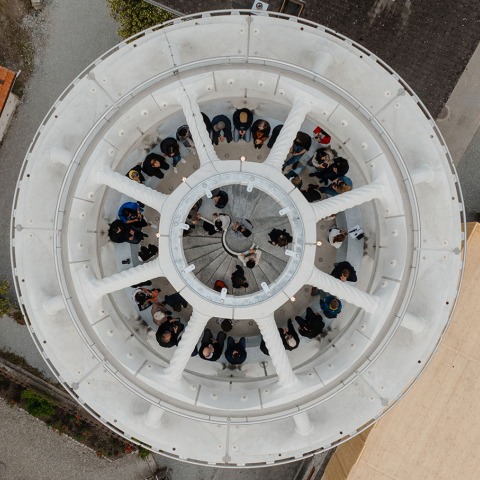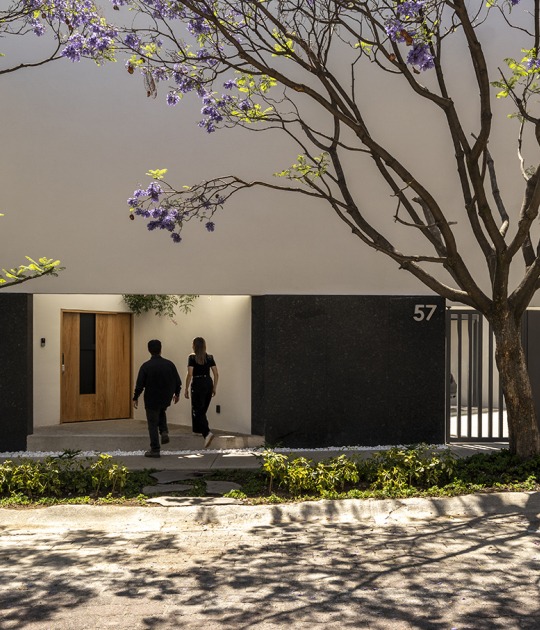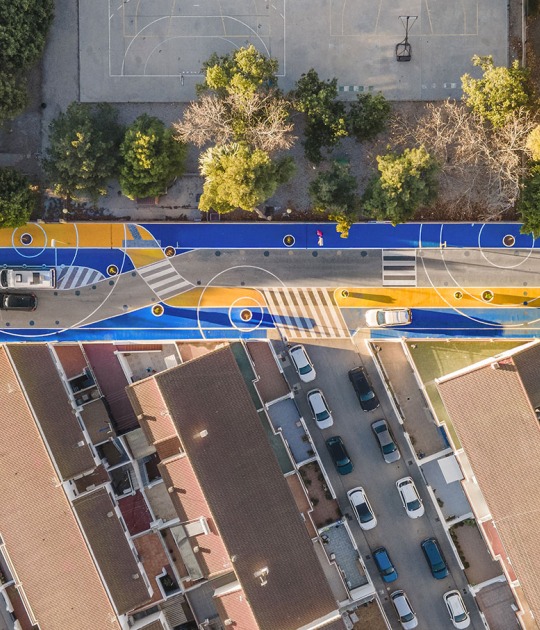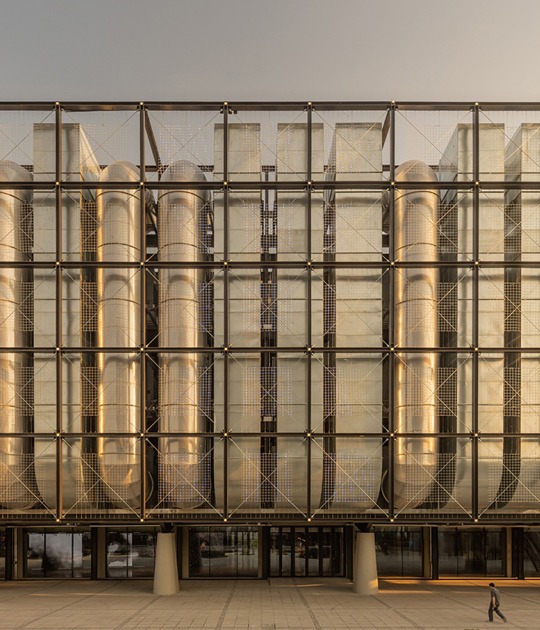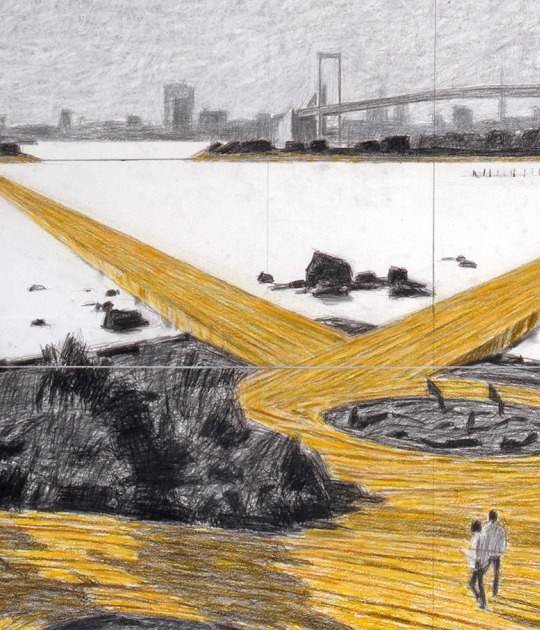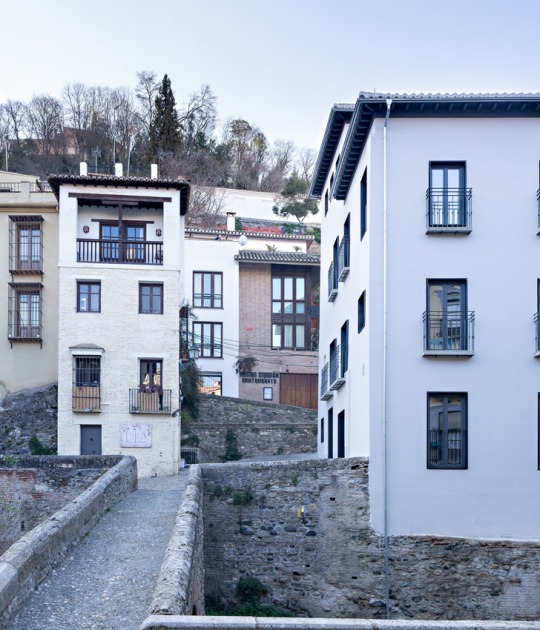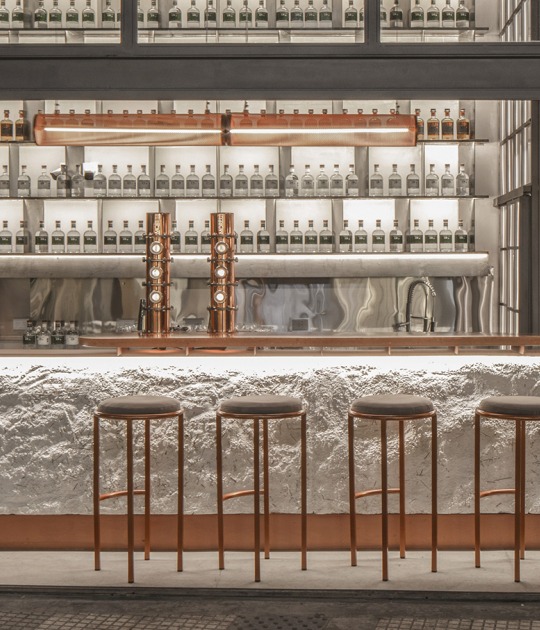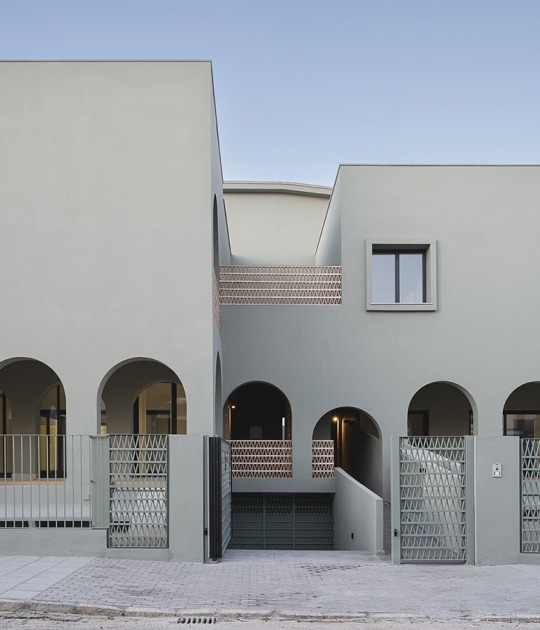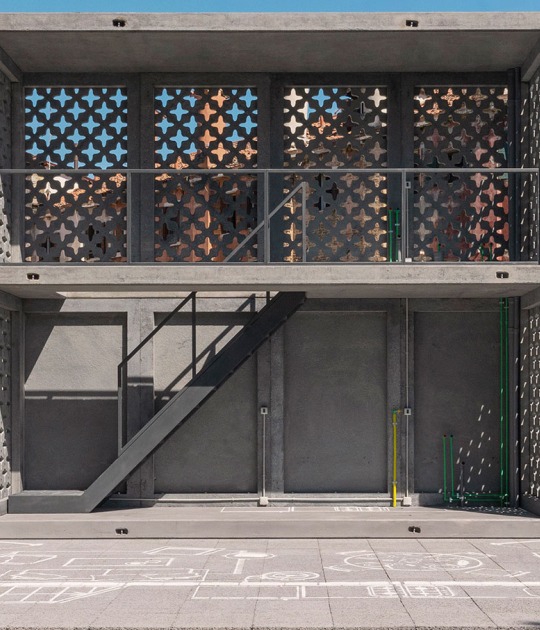“The White Tower is more than a technical triumph — it inspires the building sector, encourages sustainable tourism and offers new cultural space. It also gives a fading village a new chance. That’s extraordinary.”
Giovanni Netzer, theatre director and founder of Nova Fundaziun Origen.
Michael Hansmeyer and Benjamin Dillenburger 's project creates a multi-layered structure reminiscent of a cake, referencing the emigration of the Grisons pastry makers, who spread their art throughout Europe. The structure is composed of 32 columns crafted from white concrete, arranged over four floors, tapering and branching out before opening like a tree to form the dome's vaulted space.
The columns were made using an additive manufacturing process, rather than being formworked like traditional concrete. This new method is carried out by an industrial robot that applies the concrete layer by layer according to complex algorithms, allowing for the creation of freeform elements without the need for support moulds.
For this process, Robert Flatt, Professor of Physical Chemistry of Building Materials at ETH, developed a special concrete that was soft enough to bond the delicate layers together, yet hardened quickly to support subsequent layers. Furthermore, just before the concrete exits the pressurised nozzle, two additives are added to the mix, creating the characteristic teardrop-shaped relief of the columns.
 Tor Alva by Michael Hansmeyer, Benjamin Dillenburger. Photograph by Benjamin Hofer, Nova Fundaziun Origen.
Tor Alva by Michael Hansmeyer, Benjamin Dillenburger. Photograph by Benjamin Hofer, Nova Fundaziun Origen.
“The tower combines the latest insights from research with the expertise of companies and experts. Building the tower here, at the foot of the Julier Pass, has also allowed our researchers to gain important practical experience.”
Joël Mesot, president of ETH Zurich.
What's unique about this project is that the 3D-printed elements not only serve as a frame, but are also capable of supporting loads. This is thanks to a new reinforcement concept implemented through a robot-assisted innovation. While one robot applies the concrete layers, another robot places annular reinforcements in the new structure every 20 centimeters, which are then complemented by longitudinal bars added after printing.
This process, known as "growing reinforcement," was developed by Walter Kaufmann, Robert Flatt, and Benjamin Dillenburger (professors at ETH), in collaboration with Mesh. They also developed a method that allows the load-bearing capacity of 3D-printed concrete to be calculated for the first time, a requirement that ensures a future in which these buildings can be tested as safely as traditional reinforced concrete structures.
 Tor Alva by Michael Hansmeyer, Benjamin Dillenburger. Photograph by Birdviewpicture, Nova Fundaziun Origen.
Tor Alva by Michael Hansmeyer, Benjamin Dillenburger. Photograph by Birdviewpicture, Nova Fundaziun Origen.
