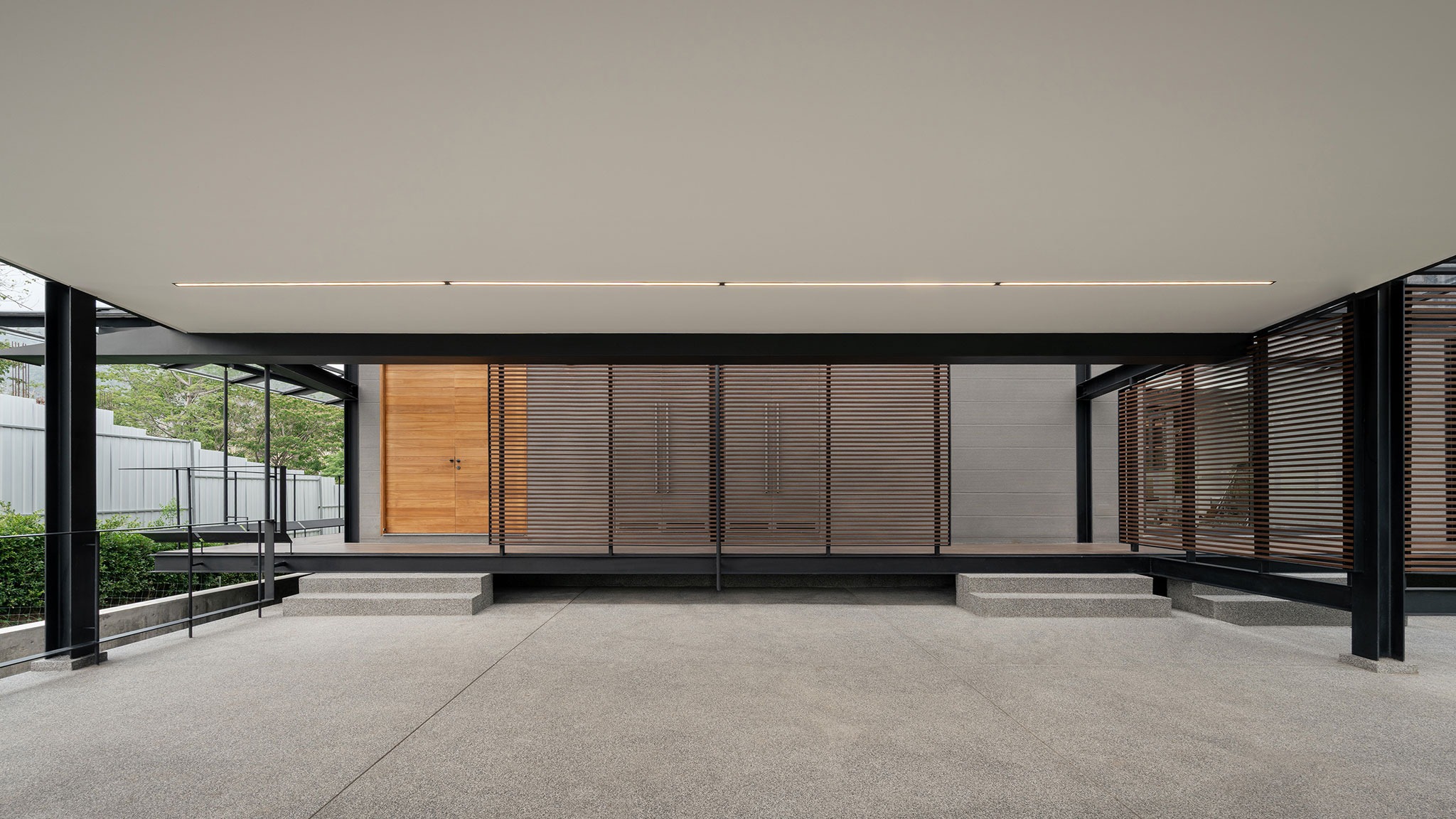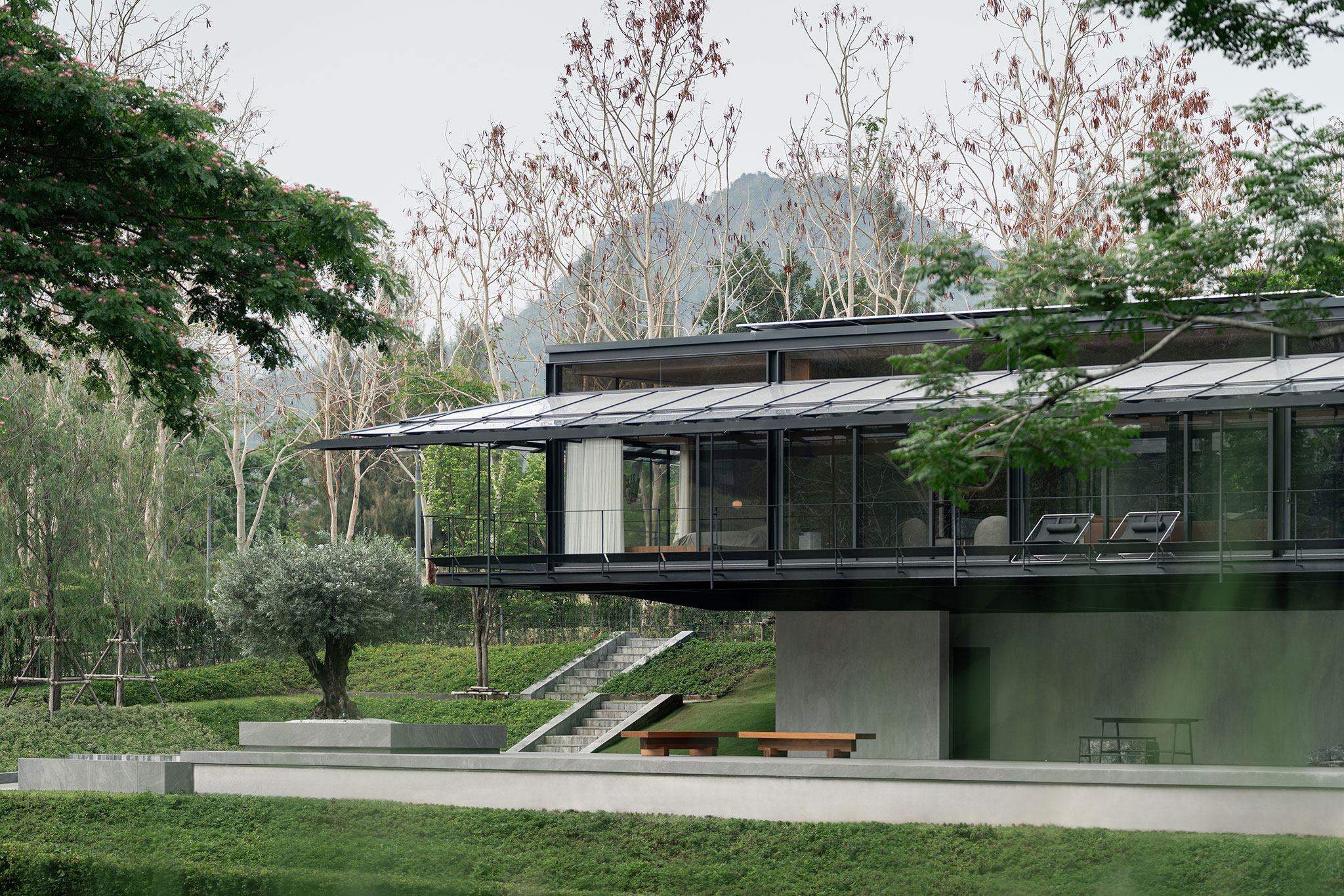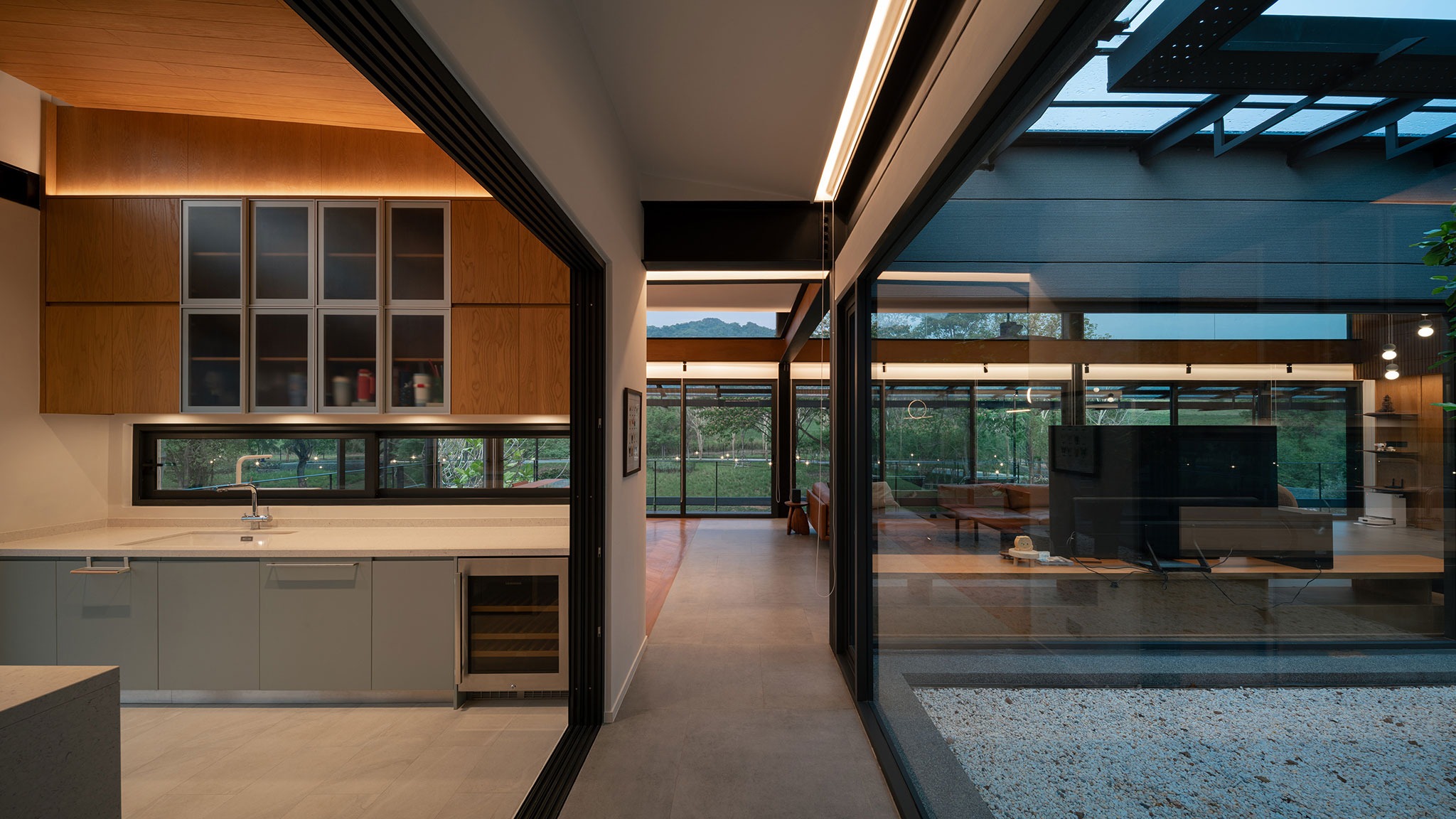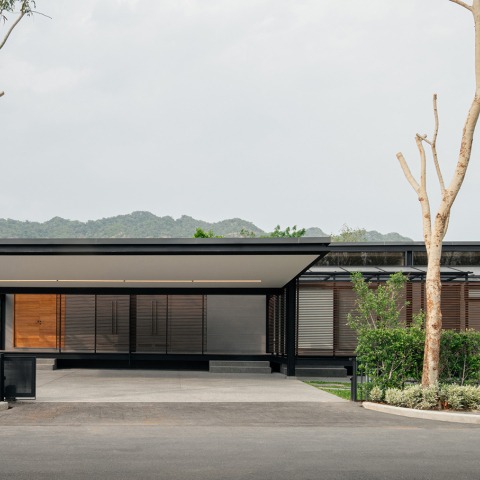
To construct this small family vacation home, the Junsekino Architect and Design team opted for a steel structure that successfully supports the cantilevered sections of the building. Through painstaking engineering, the house combines the lightness of steel with materials such as large glass walls, emphasizing transparency and seamlessly connecting the interior with the surrounding nature.
From the outside, the building appears as a simple rectangular box. Inside, a simple and efficient layout is organized around a central courtyard that serves as a key element for attracting natural light. The layout of the rooms, along with free circulation throughout the house, promotes ventilation, reducing interior heat and energy consumption for cooling. Through the use of lightweight construction techniques, the BAAN O+O house illustrates a perfect integration between architecture and nature.

BAAN O+O by Junsekino Architect and Design. Photograph by DOF Sky|Ground.
Project description by Junsekino Architect and Design
BAAN O+O is a small family vacation home, located in Nakhon Ratchasima, nestled within the
lush natural landscape of Khao Yai, the third largest national park in Thailand. The site is characterized by its sloping terrain, and rather than significantly altering the landscape or adding excessive fill, the architect chose a design approach that respects and harmonizes with the original topography. The building is elevated above the ground, creating the visual impression of a house that gracefully “floats” above the land.
Inspired by the concept of creating a home that appears to extend out from a cliff and opens fully to unobstructed natural views, the building is designed to cantilever out from a minimal foundation. The architect positioned the main usable areas of the house to extend outward from a small footprint, thereby minimizing the impact on the land.

Beneath the building, which required no landfilling or terrain alteration, becomes a modern interpretation of the traditional Thai “tai thun” — an open underfloor space. This area functions as an outdoor living space, ideal for relaxation or open-air activities. Additionally, it enhances passive ventilation, allowing natural airflow that helps cool the building.
The use of a steel structure is a key component of this architectural approach. The steel frame appears slim and lightweight but is strong enough to support the cantilevered sections of the building, making the house seem to float in mid-air. This creates a simple yet striking image, combining modern aesthetics with impressive engineering. Most of the materials used emphasize transparency and lightness, such as large glass walls that fully open up the views to the outside, creating a seamless connection between the interior and the surrounding nature. This allows residents to experience the beauty of nature from every corner of the house.

The architects designed the building as a simple rectangular box, which makes the layout simple and efficient. The center of the building is opened up as an outdoor courtyard, serving as a key element to draw natural light and the surrounding atmosphere into the interior spaces. The floor plan allows circulation around the entire house, with rooms arranged so that each has glass walls on two sides—one facing the courtyard and the other opening toward the surrounding natural landscape. This arrangement promotes airflow across the rooms, helping to reduce indoor heat and lower energy consumption for cooling.
BAAN O+O represents a seamless integration of architecture and nature, achieved through the use of light construction techniques, environmentally conscious site placement, and interior spaces that fully embrace light, air, and view. This is a modern approach to residential design that is not only visually compelling but also rooted in responsibility and long-term sustainability.



























































