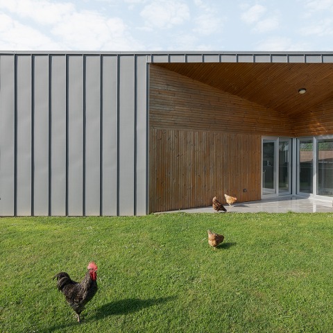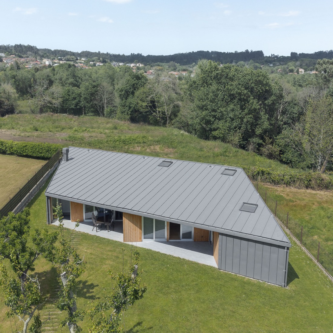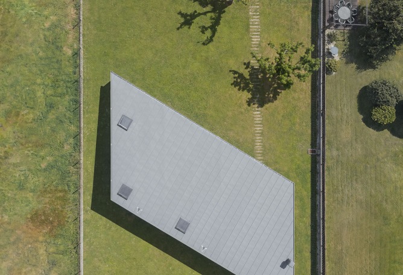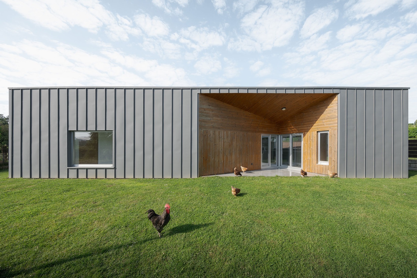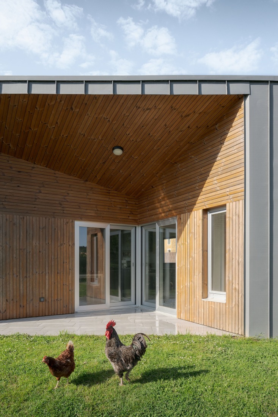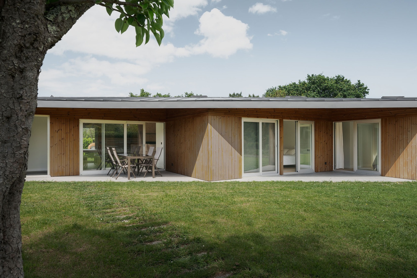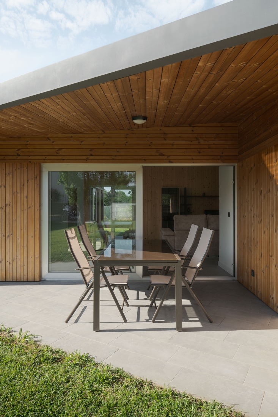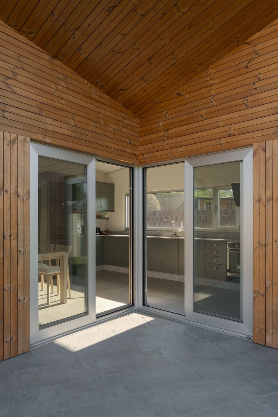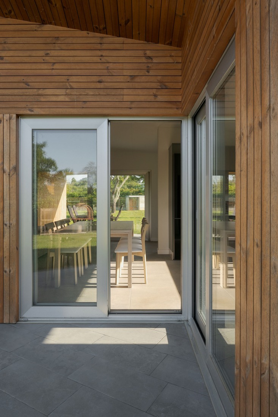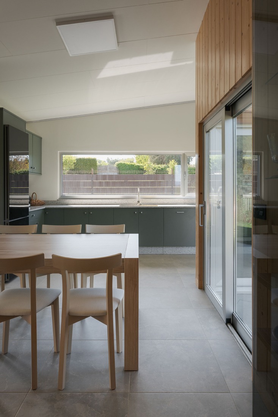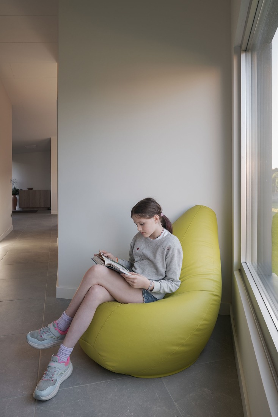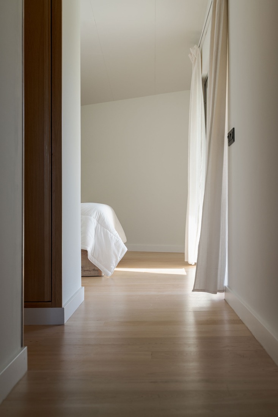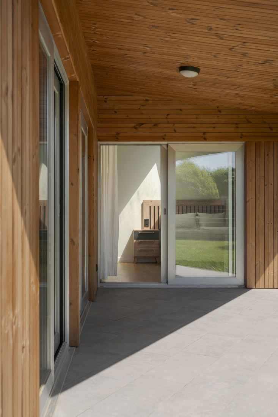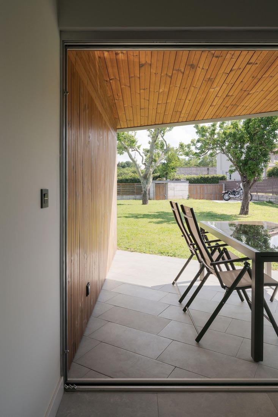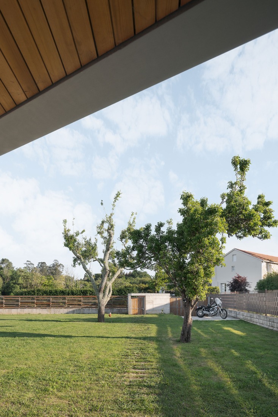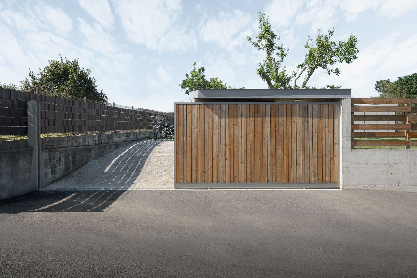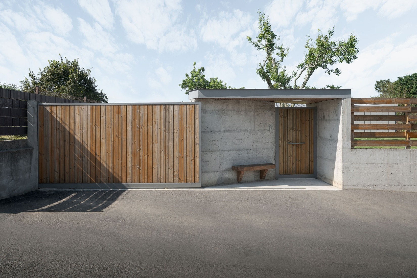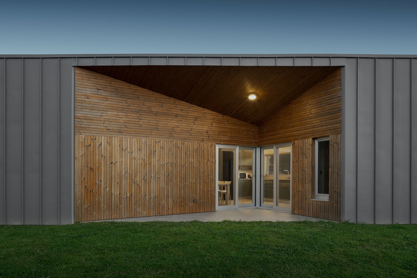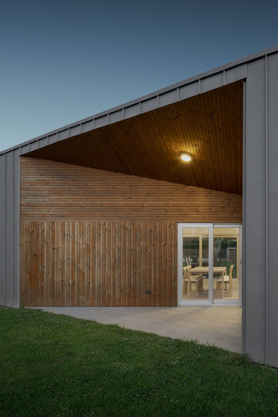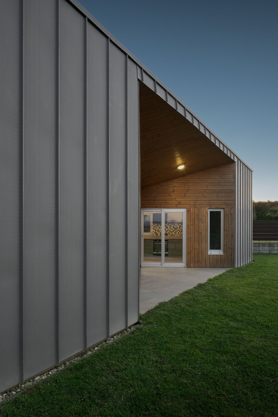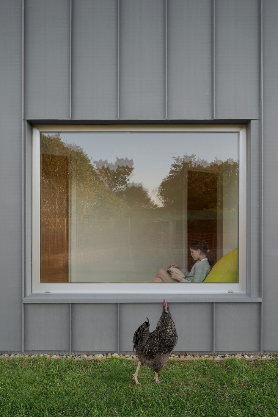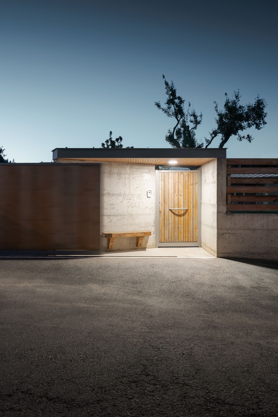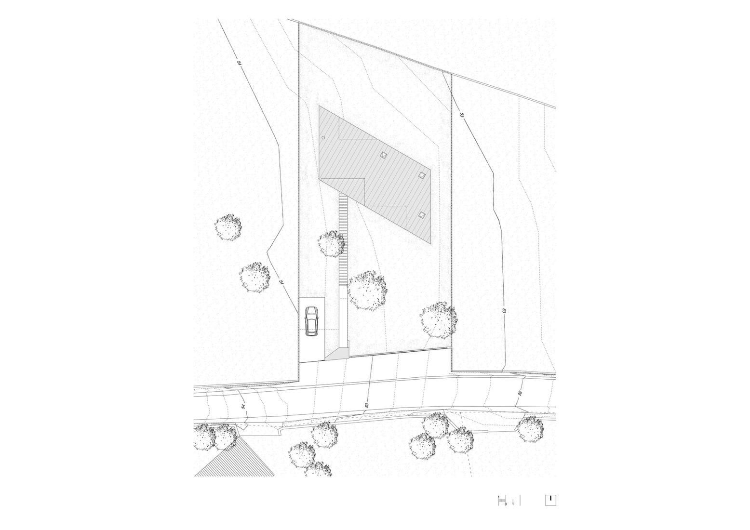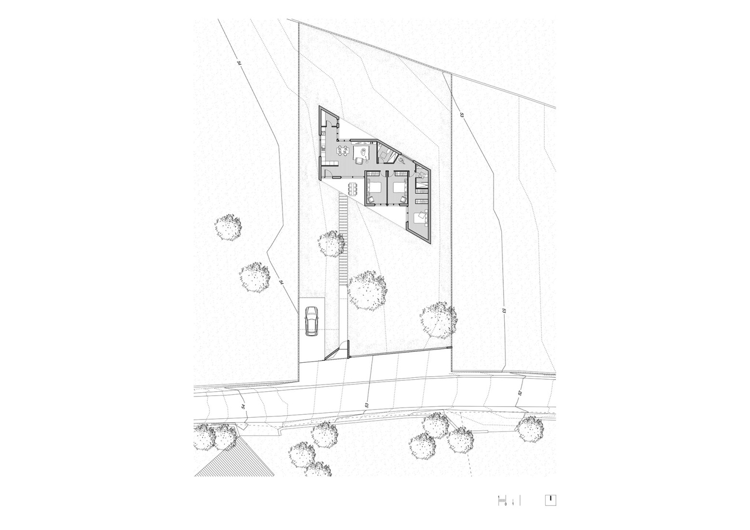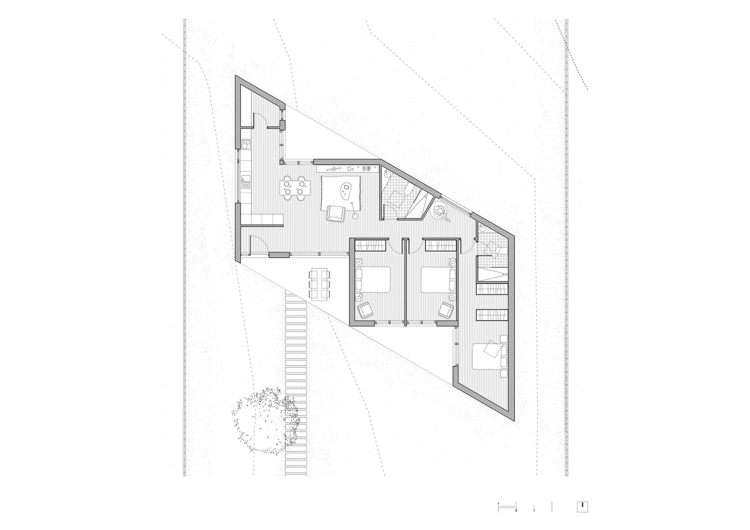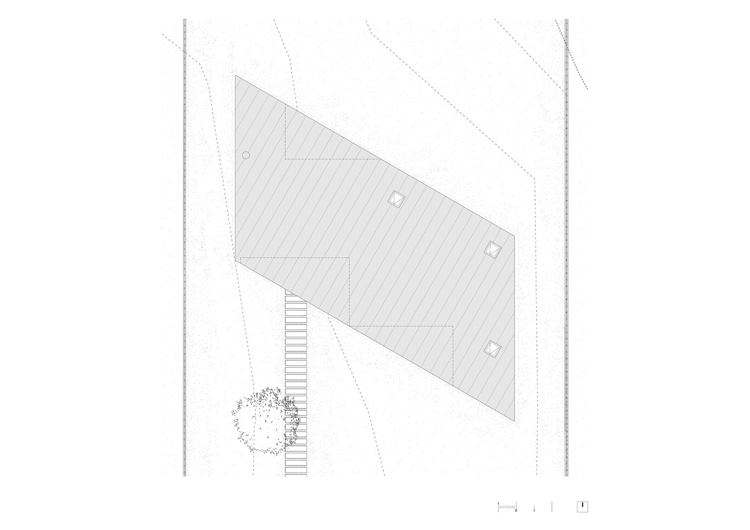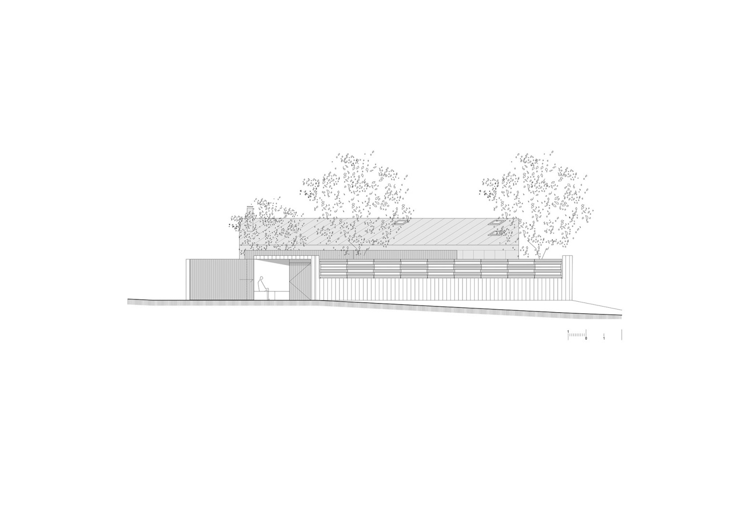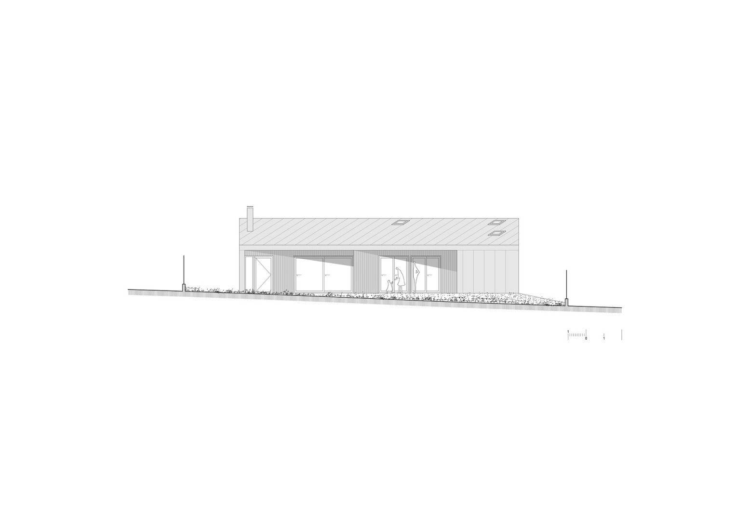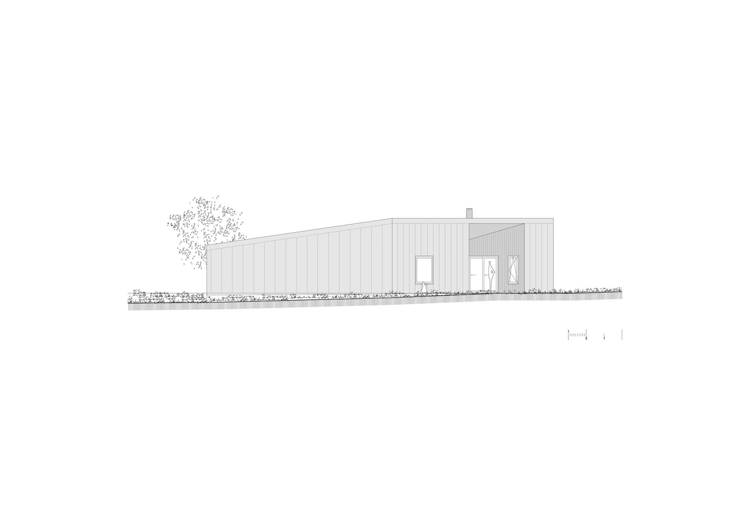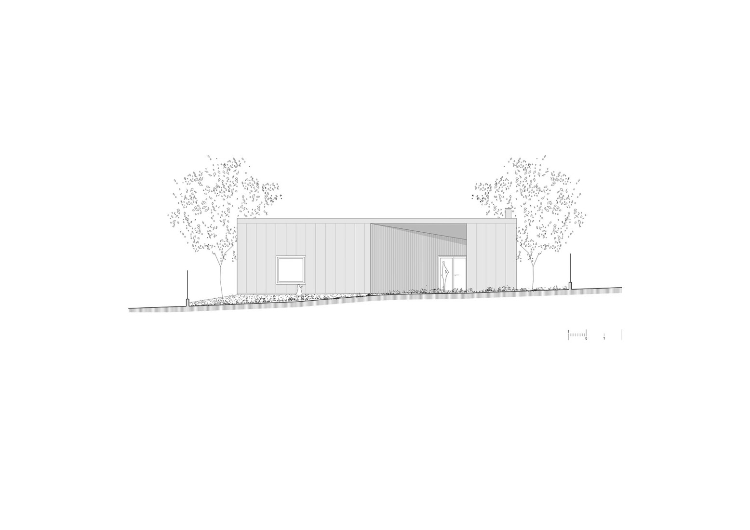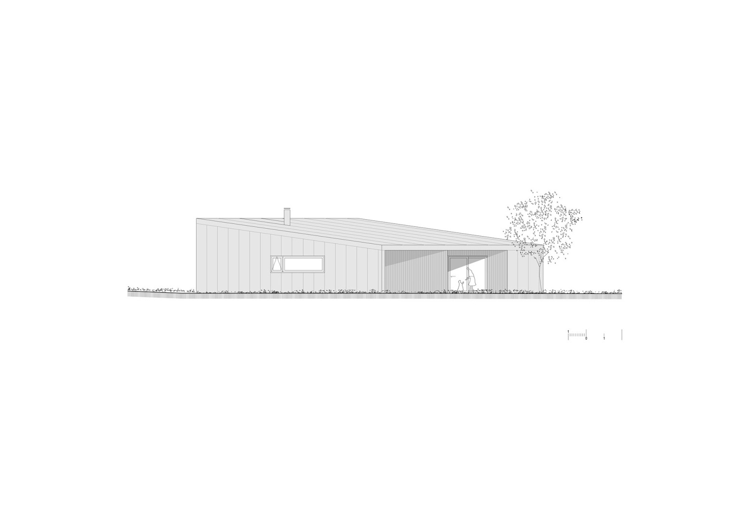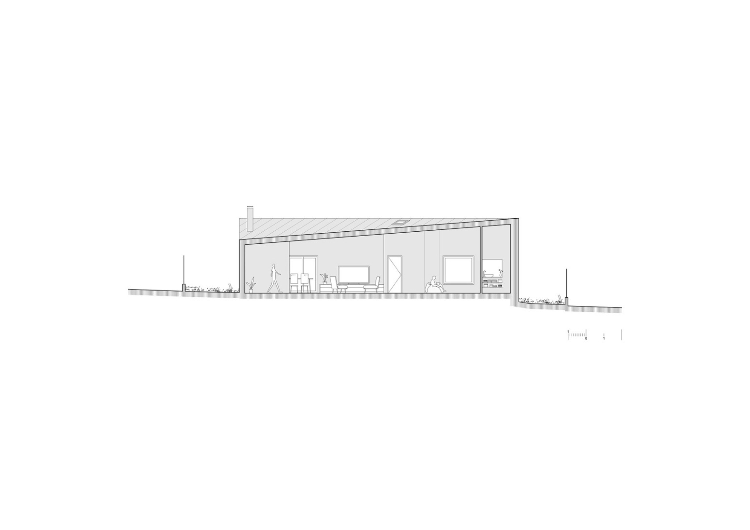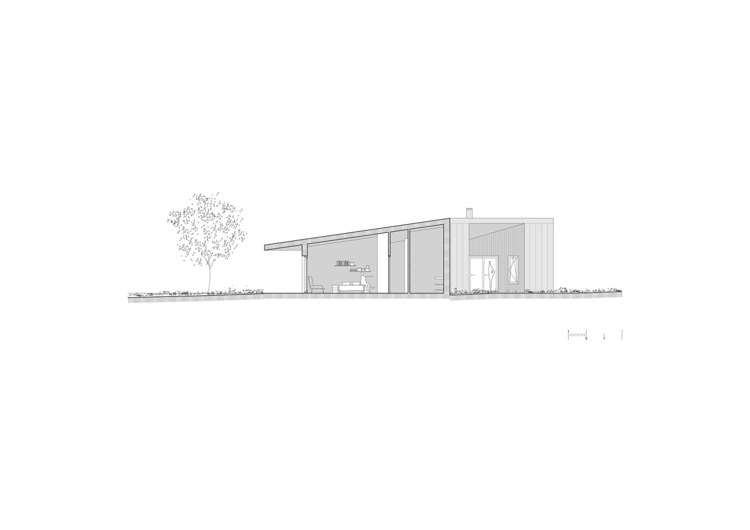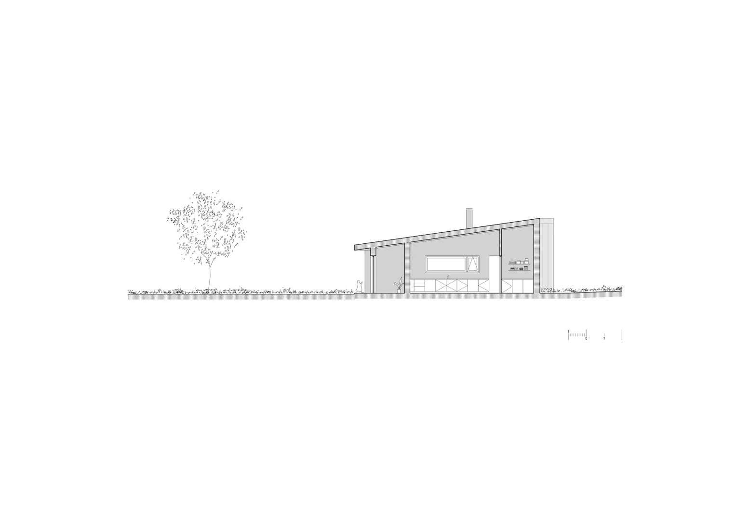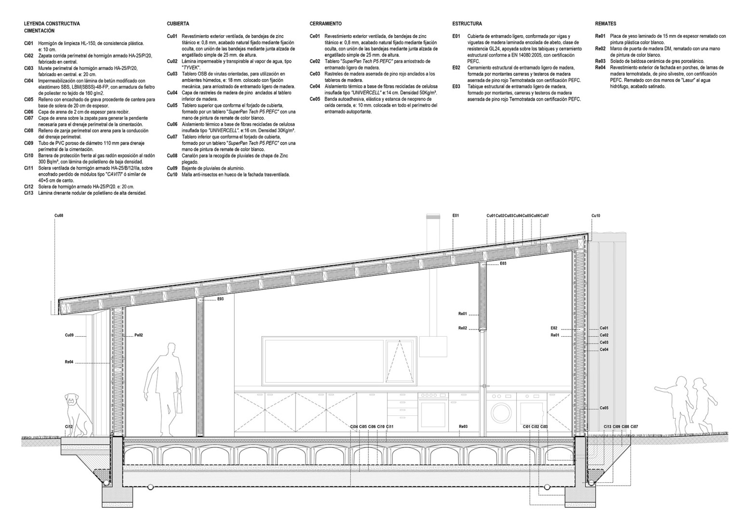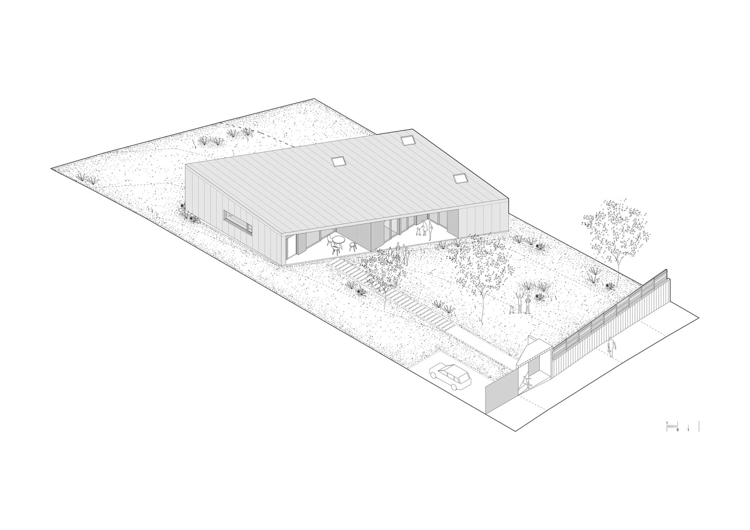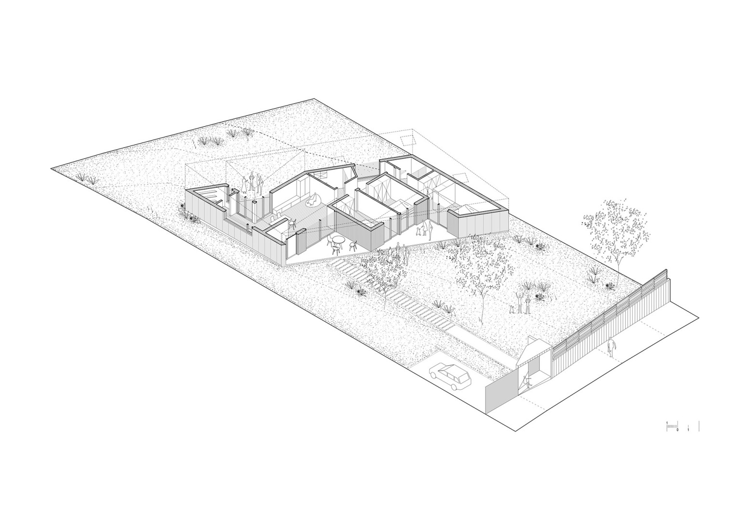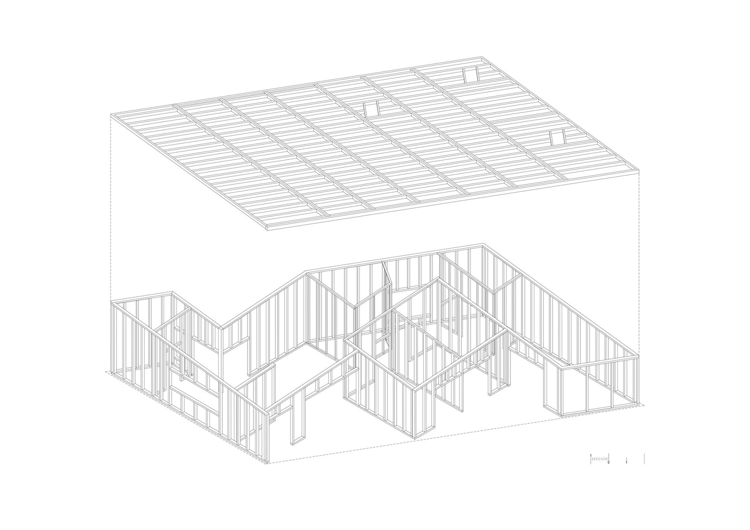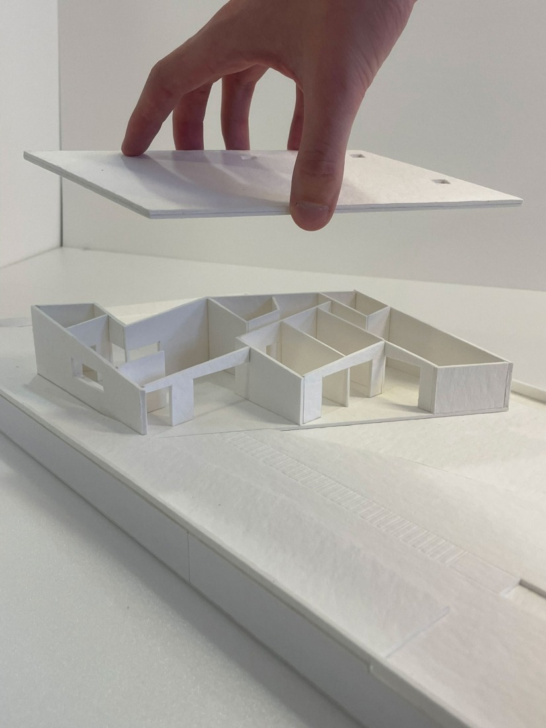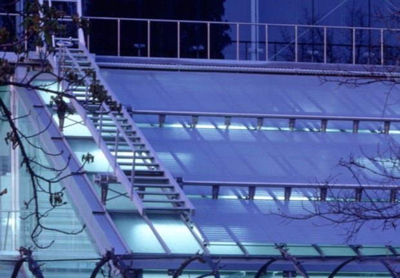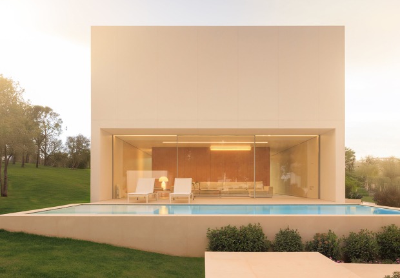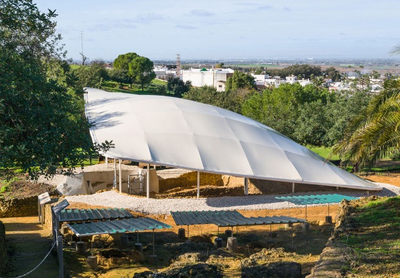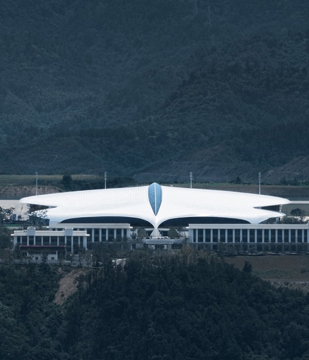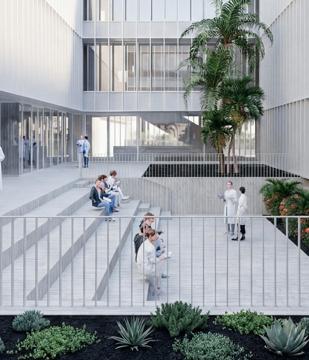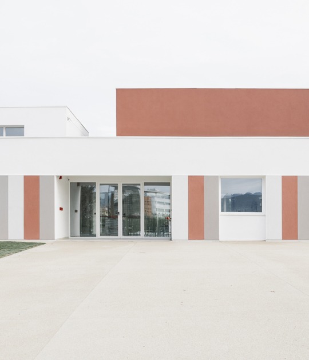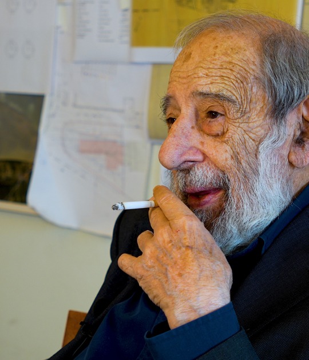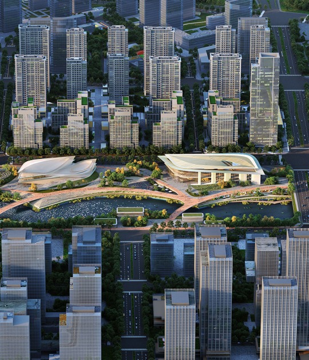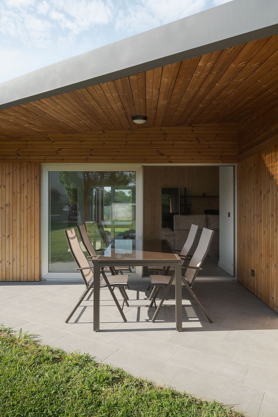
The house designed by Trespes.arquitectos places in the center of the plot a prismatic volume with a rhomboidal plan to which some cuts have been made to generate its different spaces. Thanks to this decision can then generate a series of arcades under the sloping roof, which has not been made any subtraction keeping this continuous. These arcades also seek to complement the different uses of the house, creating an interplay between interior and exterior.
Thanks to their non-orthogonal arrangement, the different spaces of the house have variable heights in relation to the sloping roof. This layout has also been used to give the best orientation to all the rooms, favoring cross ventilation. For the structure, a lightweight timber structure has been used, mounted on a reinforced concrete foundation “in situ”. Zinc has been used as a finishing material for the facade and roof (creating continuity between them) and thermo-treated wood in the arcades to contrast with it.
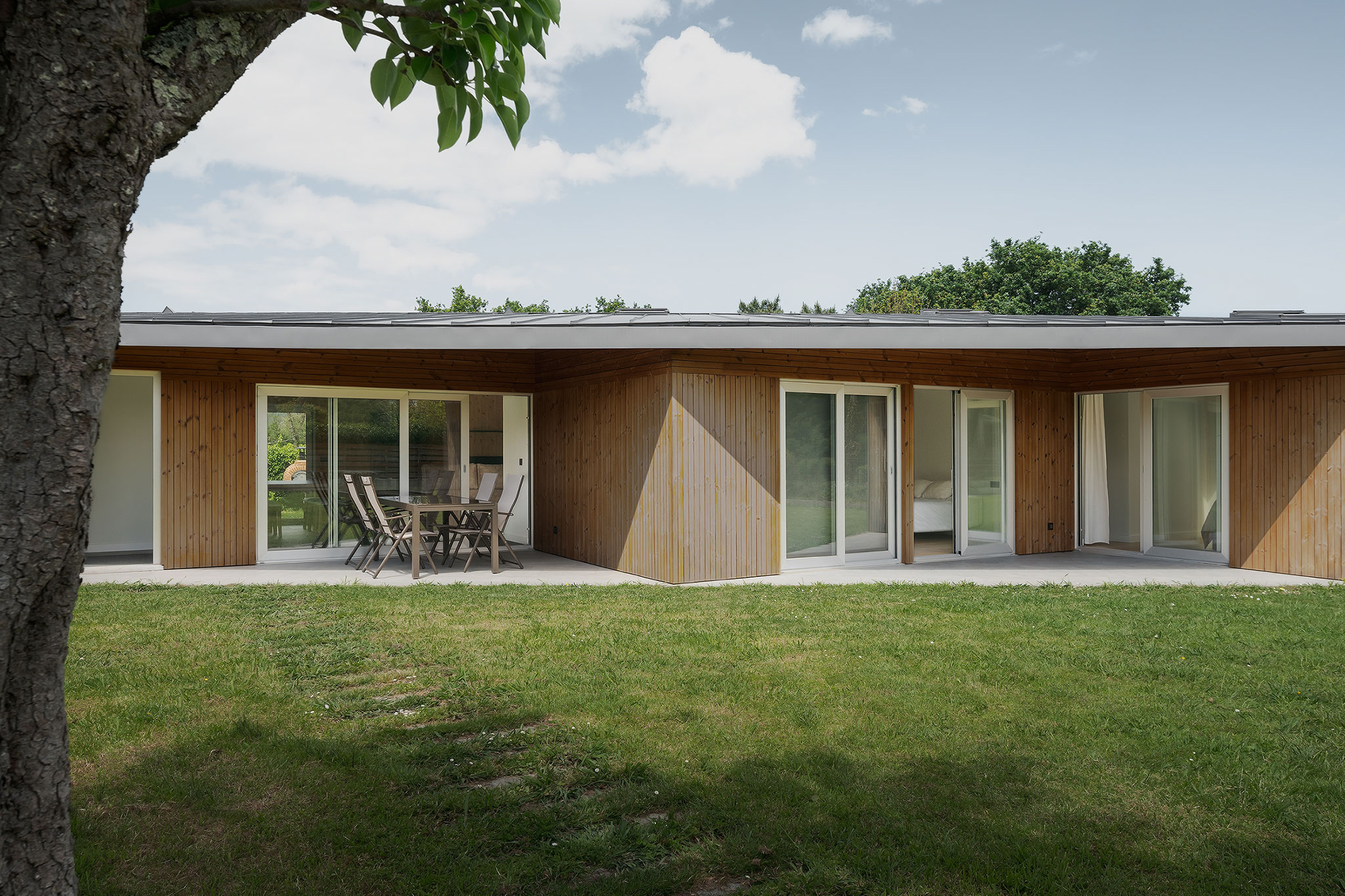
Single-family house in Sada by Trespes.arquitectos. Photograph by Iván Casal Nieto.
Project description by Trespes.arquitectos
The project is born from the basics: construction as a refuge, a big cover which shelters living’s basics necesities.
We have a rectangular and almost flat parcel to solve the program, which is minimal. For that, we use geometry.
Geometry is used as a tool that helps thinking, as a precision instrument which opens way to the unpredictable, fortuitous, unexpected element which commands life.

Geometry establishes each element’s dimension and position with rigor, as well as the relations between them and the terrain in which they are inserted. It also solves the program specified by the client: slooping roofs and arcades.
Under the slooping roof, the constructed area is cut to generate limits which minimizes sun exposure and maximizes the relationship with the outside.
The inside playing with the outside, in continuos and intimate relation, creating intermediate spaces with indeterminate use that enriches the building.
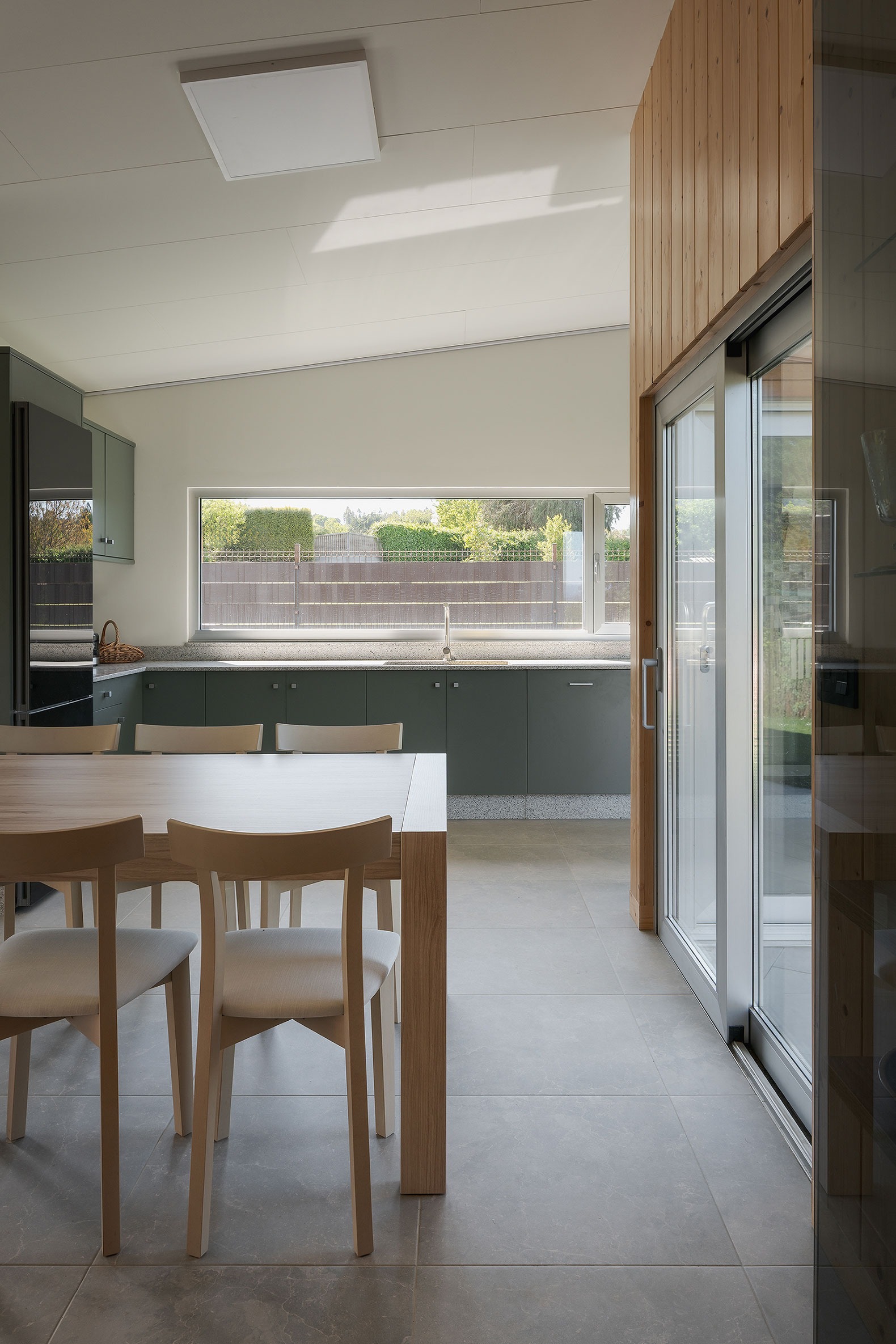
The generated arcades incorporate characteristics from those spaces they serve. The one with access from the living room will be the entrance, the one facing the rooms will seek intimacy and the one facing the Northeast will be an extension of the kitchen, so they can have breakfast on sunny summer days.
The house implantation on the parcel and its form is linked to the outdoor spaces of the home: a big patio to the South where the existing trees of the parcel (a peach tree and a cherry tree) are preserved, the vegetable garden and the chicken coop in the back.
The not orthogonal arrangement of the rooms in conection to the roof creates inside spaces with variable height wich advance diagonally.
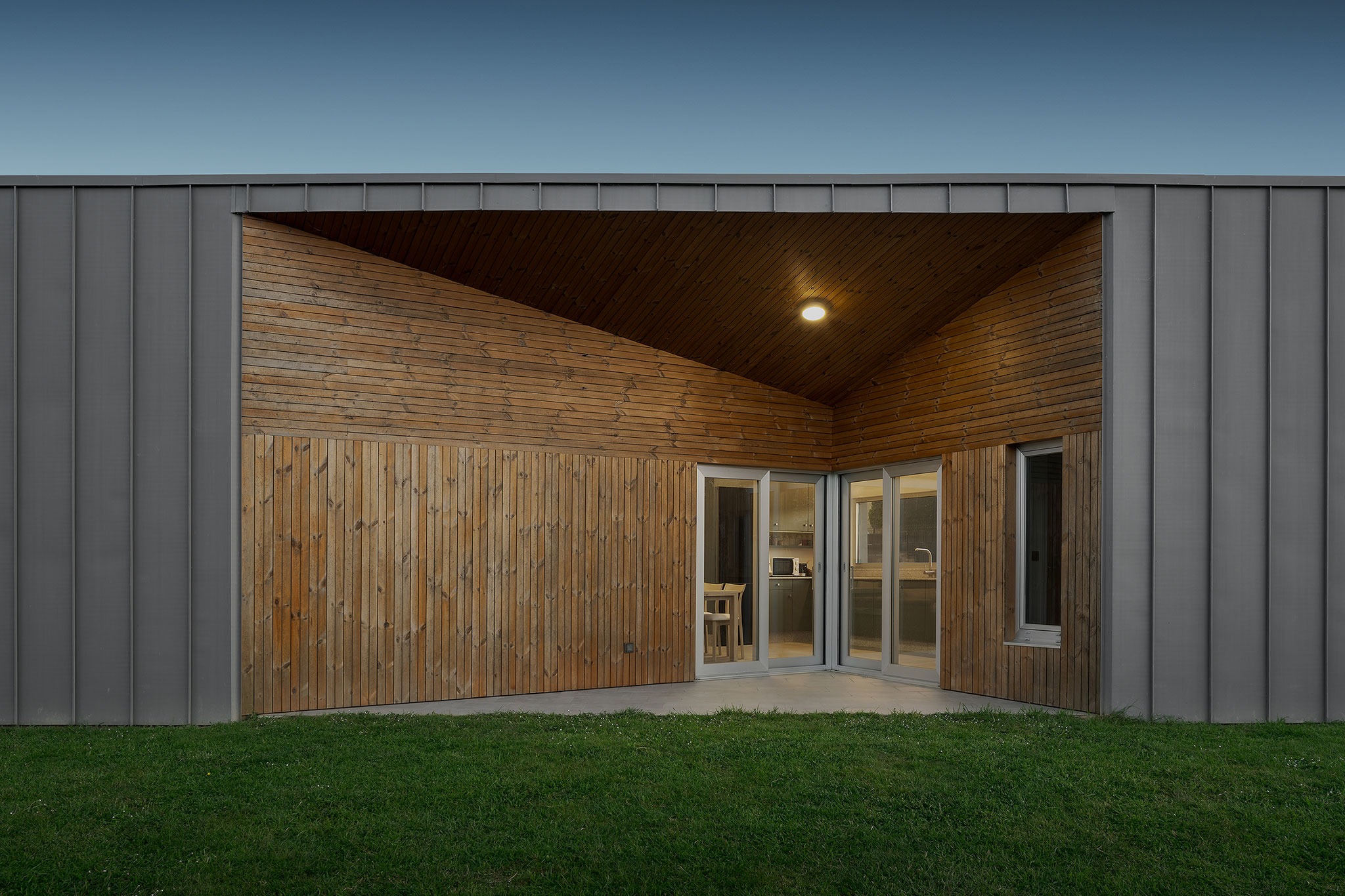
Construction is made with light wooden frame, manufactured in a workshop and assembled on a reinforced concrete foundation carried out “in situ” in less than a week. The roof and the facade on the perimeter are made of zinc, while the setbacks which generate the arcades are made of heat treated wood.
Aisolation are made of cellulose blown into the interior of the framework, 16 cm minimum. This dry construction, added to the behavior of the wood, the control of the sun and the cross ventilation makes the house have spectacular hygrothermal comfort.
