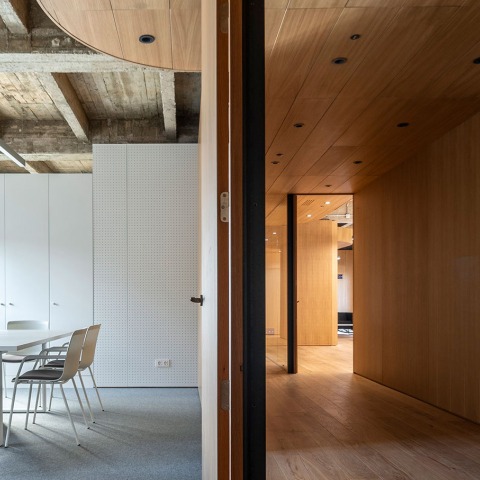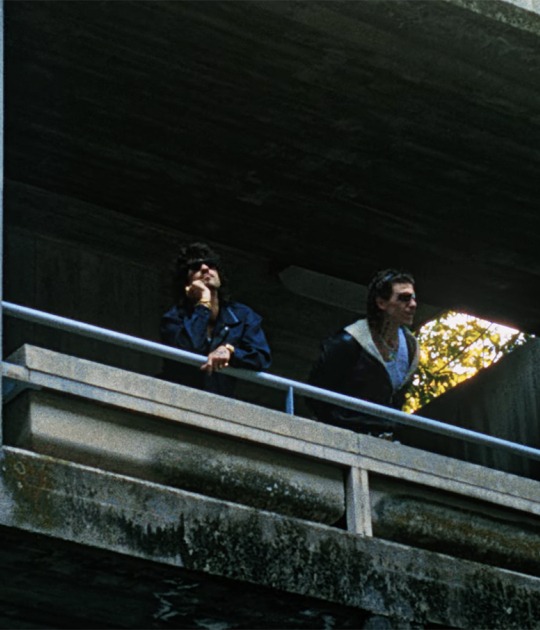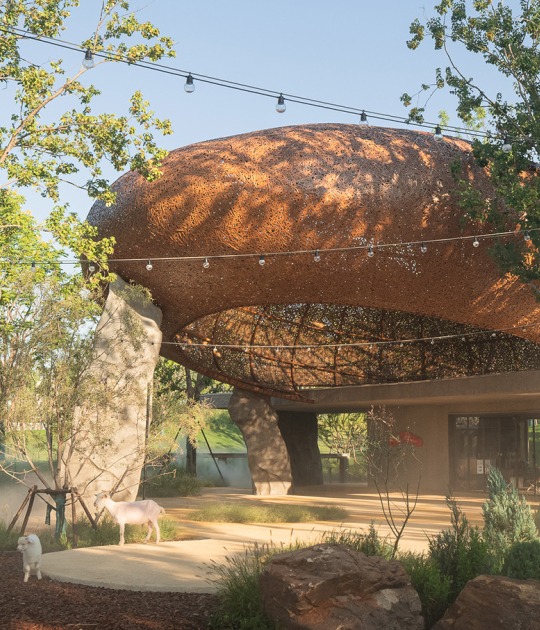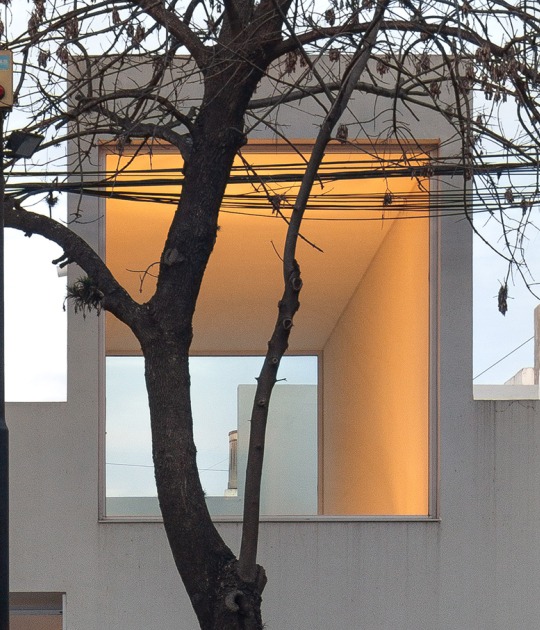Throughout the central body of the project, a kind of woody alba substance extends that, at the mercy of the pillars whose uncomfortable distribution is sought to be made invisible, decompresses the space and facilitates the relationship between the previously unconnected users of the east and west wings of the building while reinforcing the material idea of a soft element that coexists with the gray substance of the original concrete portico structure.

Renovation of the Port Authority by Costas + Pedrós Arquitectos SLP. Photograph by Héctor Santos-Díez.
Project description by Costas + Pedrós Arquitectos SLP
The significant increase in the activity of the Port of A Coruña, both due to the influx of cruise ships (commercial) and the volume of operations of the Outer Port (commercial), led the managing body to expand the common work spaces within its headquarters. The need for meeting rooms, videoconferencing, press and training led to the transformation of the central body (the President's former home and terrace) into the building's relationship space.
The solution adopted meets the functional needs of the Port Authority by means of a sinuous geometry that resorts to a more generous redistribution of the space through curved arrangements, which favours a more fluid, changing, less predictable space, within a tremendously rigid original configuration. On the other hand, it also seeks to make invisible the awkward distribution of pillars in the floor plan, whose layout - complex, as it suffocates the space for the dimensions intended - exclusively serves the configuration of the main staircase on the lower floors. Along the central body, a sort of alba substance extends, in this case woody, which, at the mercy of the existing pillars, decompresses the space and facilitates the relationship between the users of the east and west wings of the building, which were previously disconnected. This configuration also makes it possible to house the rest of the common areas, such as an office, new toilets, a training room and a multi-purpose space that is transformed by means of a mobile partition wall, directly linked to the terrace, facing the quay.

Renovation of the Port Authority by Costas + Pedrós Arquitectos SLP. Photograph by Héctor Santos-Díez.
In the project phase, and on the basis of the documentation of the original structural plans of 1947, tests were carried out on the double false ceiling of thin brick and plasterboard (the result of the accumulation of work), to verify that there was a structure of porticoes of edge beams and concrete ribbed floor slabs "in situ", which would reinforce the material idea of a woody substance coexisting with the grey matter that ends up qualifying the ceiling of the meeting spaces. The new "organism", the axon, is inserted as a piece that articulates this fluid space and houses all the installations, reflecting the contemporaneity of the action while revealing the previous layers of the building and thus the beginnings of a way of building with concrete.











































