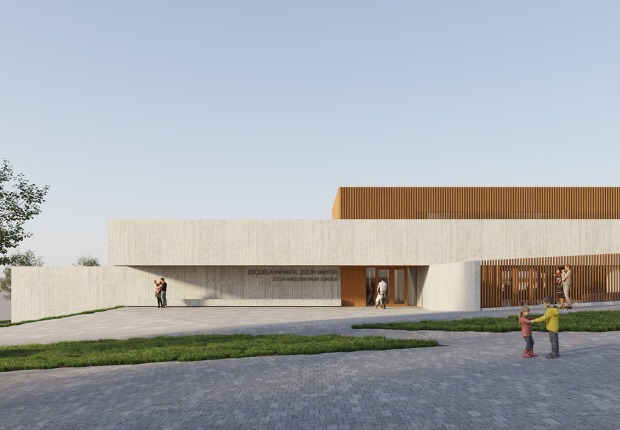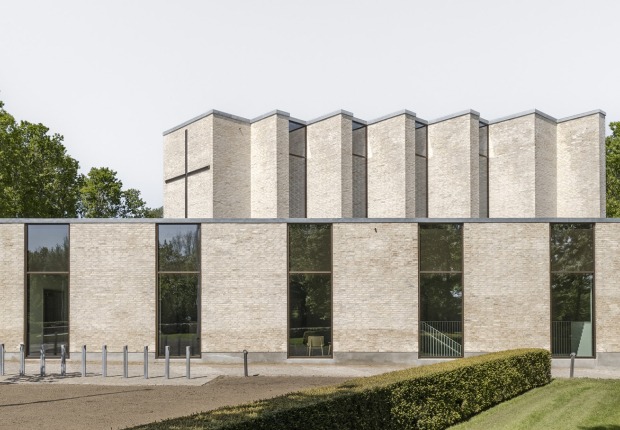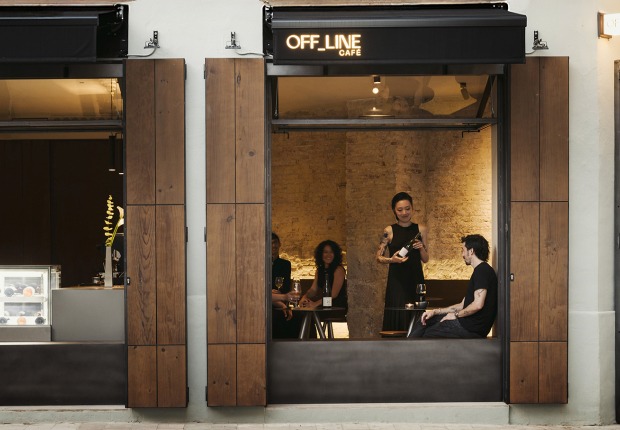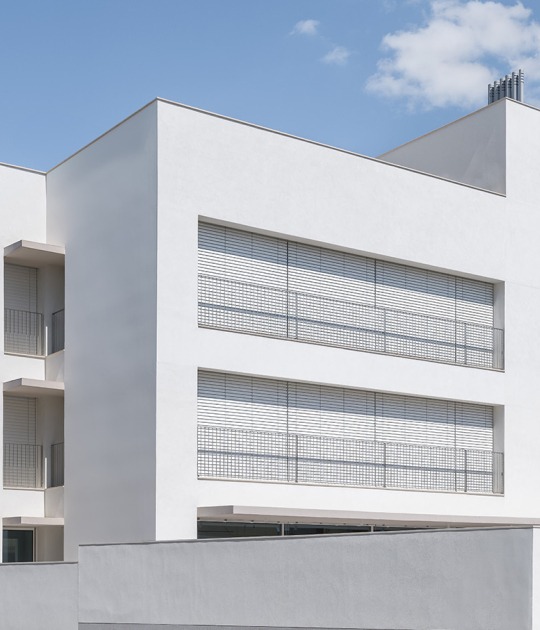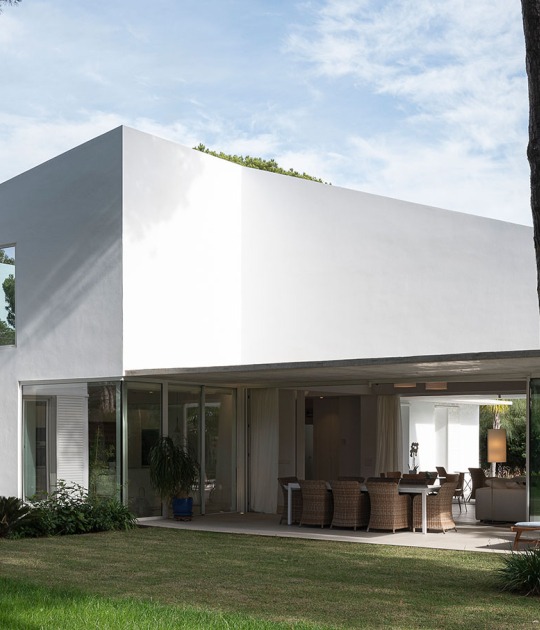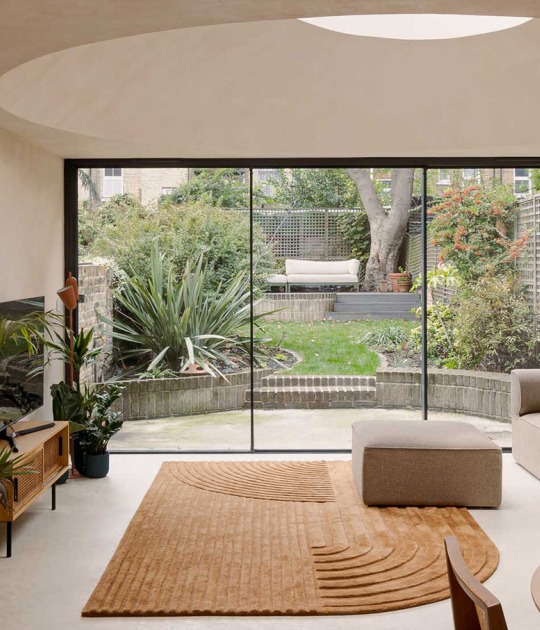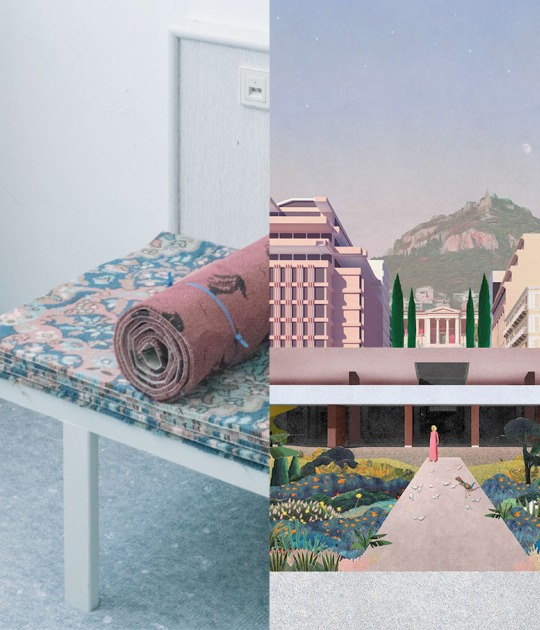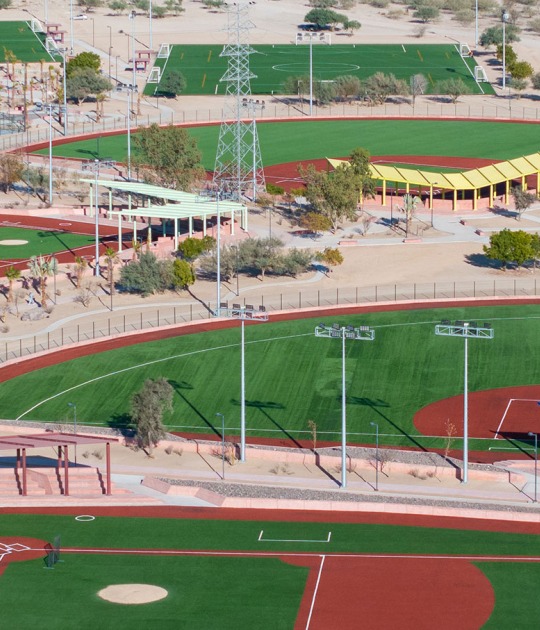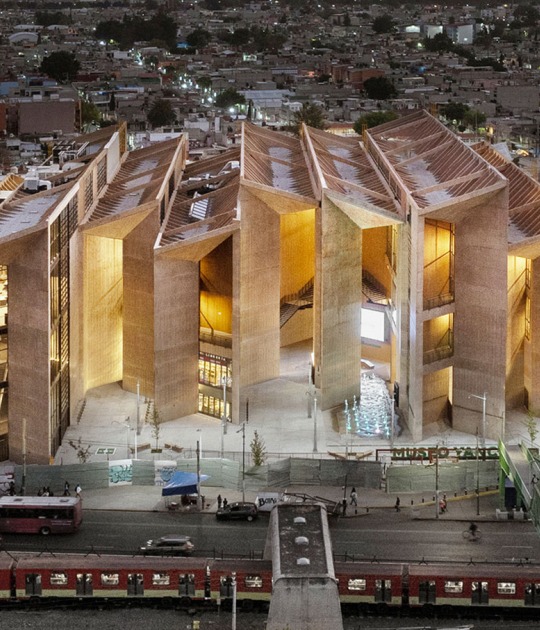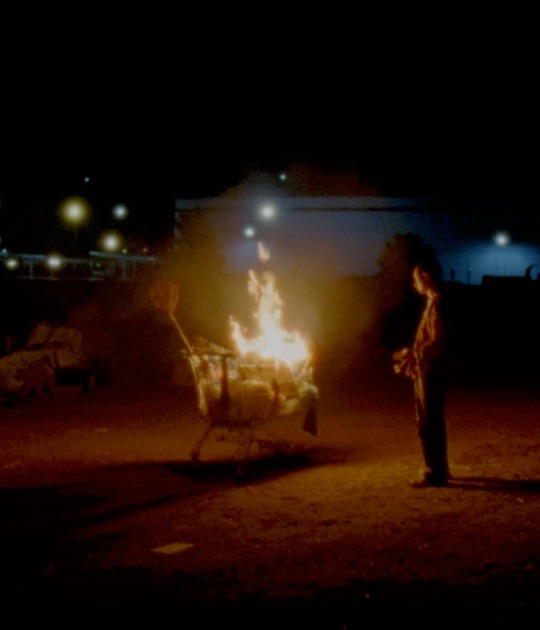The project considers its urban relationship, the need for dialogue and continuity with the existing plot, stitching full and empty spaces, without losing identity and unity. The project grows from a plinth on which two pieces emerge that house differentiated programs. The project has been selected for the FAD 2024 awards.

EMH Headquarters and Offices by OAB, Peñín, AFAA. Photograph by Joan Guillamat.
Project description by Ferrater, Peñín, Poyet and Addart
Diluted geometries
Between a natural environment, near the metropolitan park and the Jonage canal, and its social roots linked to work and industry, lies the Carré de la Soie, a neighbourhood of Villeurbanne linked to the suburban “almond” layout designed by the urban planner Bruno Dumetier. One of the last of its urban spaces to take shape, the Place Miriam Makéba Square – an intermodal gateway to the district – contains several tertiary buildings, including the headquarters of the metropolitan social housing company Est Métropole Habitat, which completes the complex.
Its volumetric strategy is a reflection at the block level of the spirit of the urban sequence in the broad landscape from the canal to the square, filled with solids and voids that crisscross the city from East to West. The project takes this dual scale into account and includes a cross-section that both makes reference to the landscape and serves the Rue de la Soie. The crack in the building contains an area of passage on the ground floor. This genuinely inhabited forum is an extension of the street and a place for meetings and discussions. On to it, a cascading urban garden unfolds to link the city and the park.
This void allows the program to be organized in two while maintaining the unity of the whole. It sketches out various volumes and chamfers that respond and adapt to the residents and the distances and relationships connecting them. In the Carré de la Soie neighbourhood, the EMH headquarters is developed in the form of a triangle, the geometry with the best facade/surface ratio on both the standard floors and the ground floor. The strategic position of the cores and the treatment of the corners allows the arrangement of flexible workspaces alternating different types, from double-height meeting areas or landscape offices in the corners, voids in the centre, and private boxes.

EMH Headquarters and Offices by OAB, Peñín, AFAA. Photograph by Joan Guillamat.
The architectural commitment conveys a certain timelessness, at once classical and contemporary, showing a close relationship with the industrial past of the site and the metropolis (TASE, the skyscrapers of Villeurbanne and Tony Garnier). The 1.35 grid of the offices, as used in other projects by the studio in France, induces the rigour of an urban texture handled dynamically, with multiple variations to lighten the mass, offering subtle touches and a degree of ambiguity. This dilution of the limits is produced by emptying the angles of the triangle and the crown of the top floor, both silhouetted against the sky, increasing the size of the openings in the plinth of ground floor+1, sketching out large square windows toward the north, and offering balances of mass to transfer the urban discourse of solids and voids to the treatment of facades.
The basis for this urban calligraphy is the work of the window – a central element of the architecture of Lyon from its repetitive and diverse character to the drawing of its lambrequins. Understood here as a perforation of the stone mass, it is covered with copperized aluminium, with the help of local industry, to allow multiple reflections. It incorporates an off-centre spine that serves as a guide for protection from the sun, and a slotted parapet that provides depth and light for the whole building. The highest point of the top floor, where a double helix staircase unfolds, is covered with micro-perforated sheet metal for a view that is both abstract and dematerialized. The building integrates the different mechanical, working and meeting spaces, allowing a view from inside during the day and a bright appearance at night.

EMH Headquarters and Offices by OAB, Peñín, AFAA. Photograph by Joan Guillamat.
The local limestone is deliberately arranged and broken up. It follows the office module but is grouped, moved, cut or made to disappear to provide different readings. The nearest one highlights certain architectural principles by adjusting the dimension of the joint; the most distant strengthens the mass here and there in dialogue with the city, underlining the geometry of the volume, or reinforcing the ground floor, particularly at the tip of the triangle. This urban hinge is established through a simple fold and a deep, shadowy crack that naturally gives the “bow” of the “ship” the presence it needs.
The city comes first. Urban continuities, the work on porosity and density, and the presence of nature express a sensitivity that extends into the architecture through clarity and simplicity. The unique effect of this is not ostentatious; its presence and character are simply crafted from the continuity of the geometry, the nature of its strategic location and the precision of its expression.
































