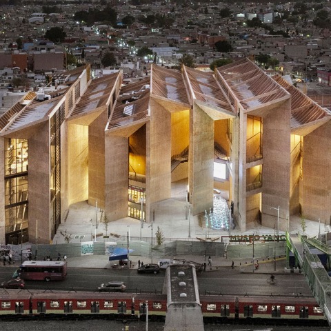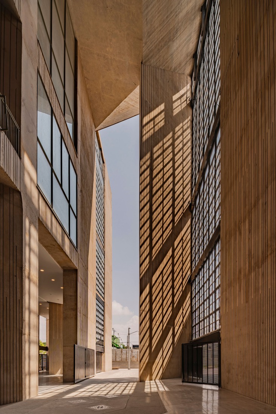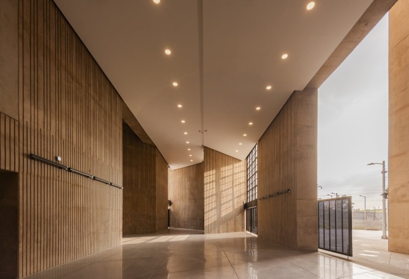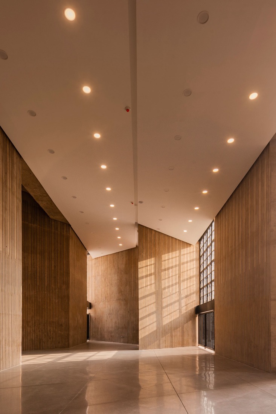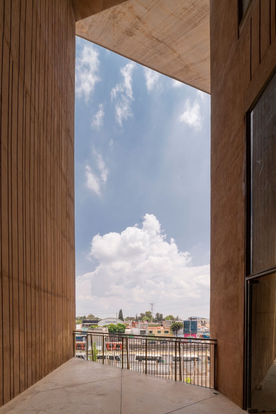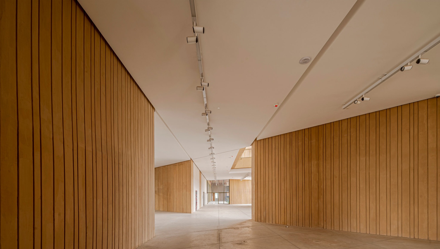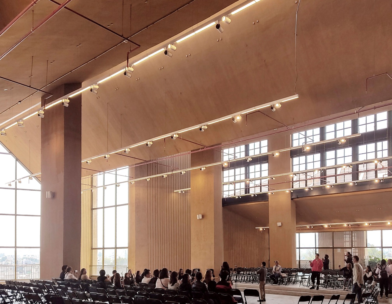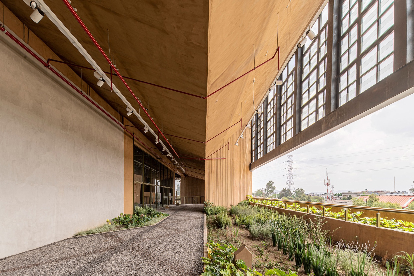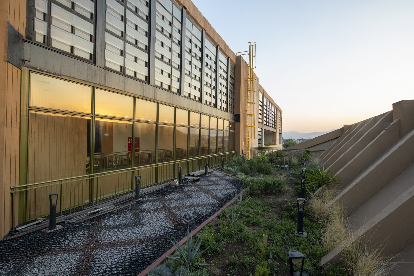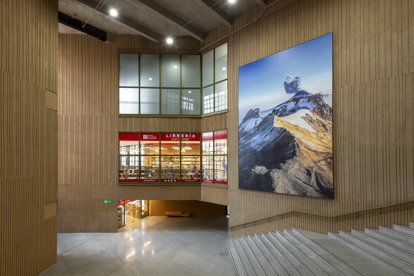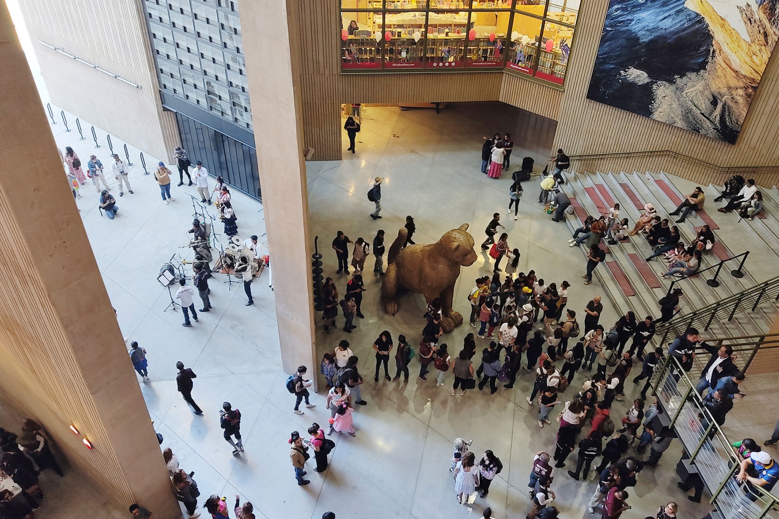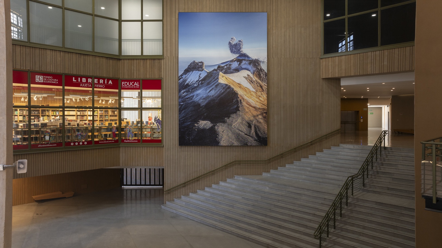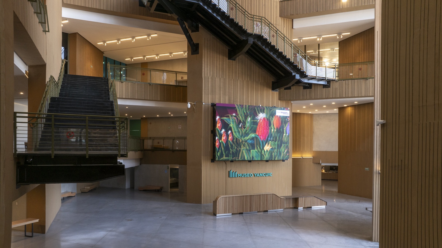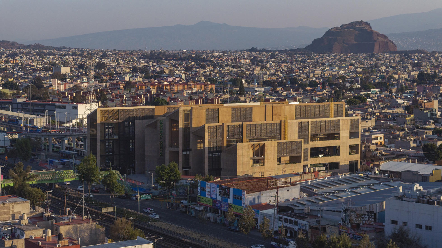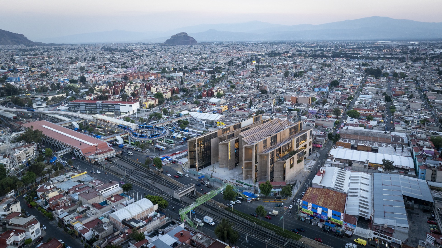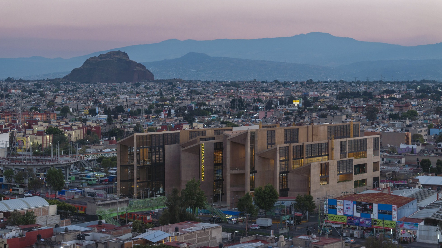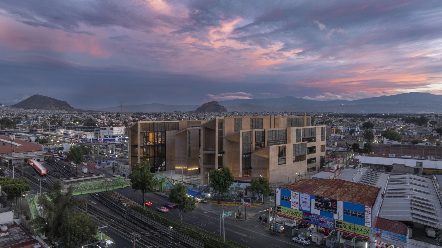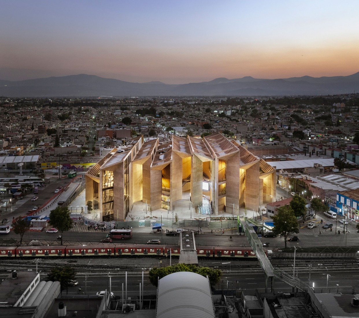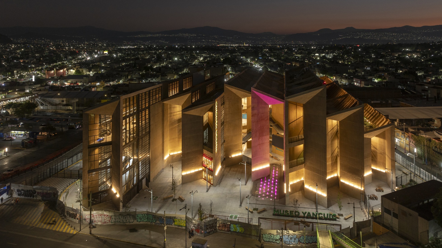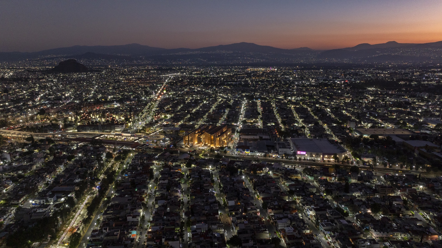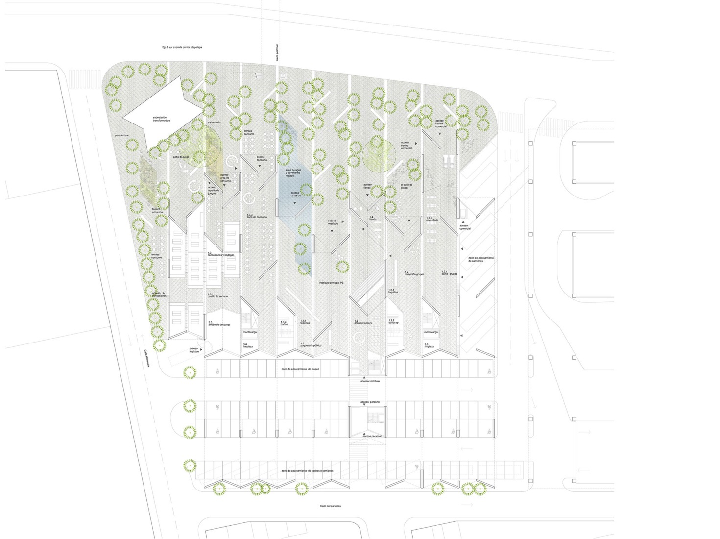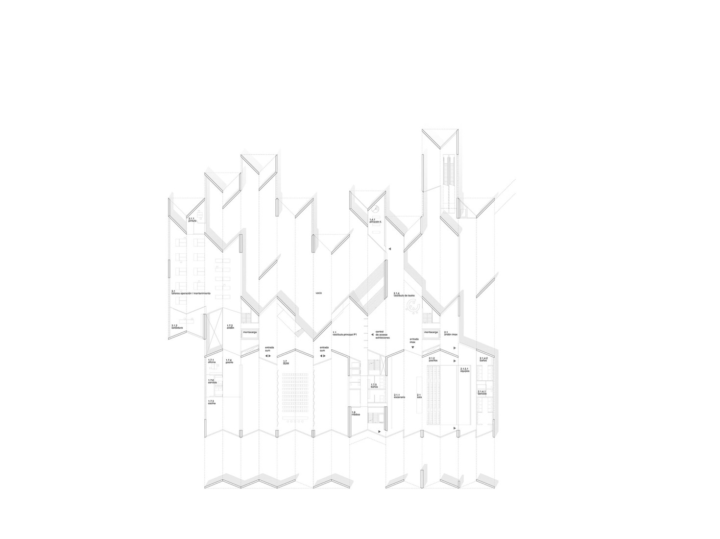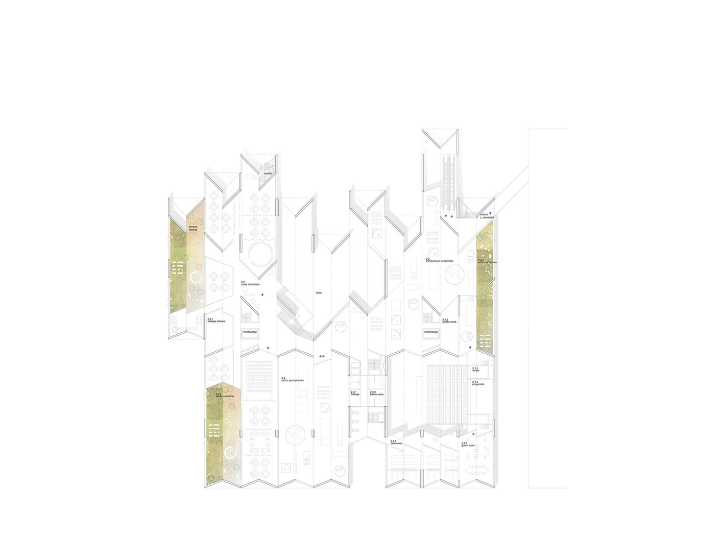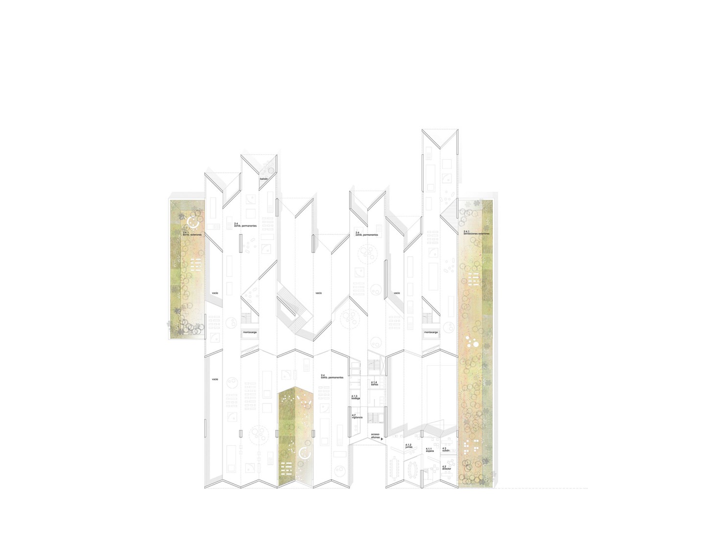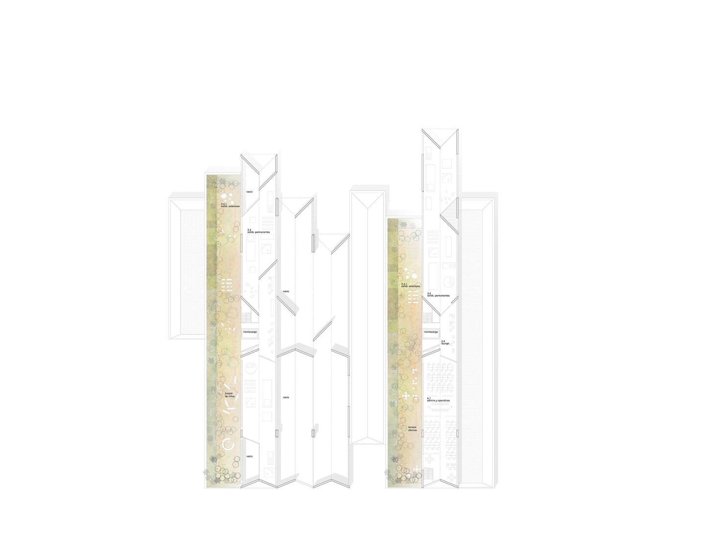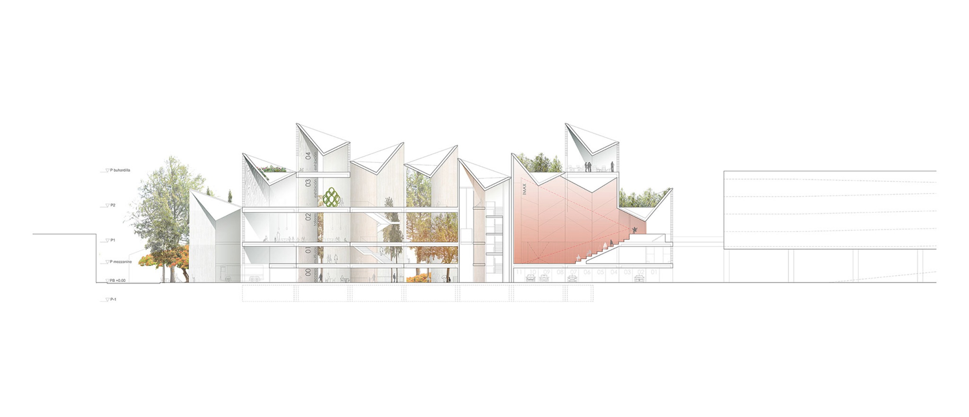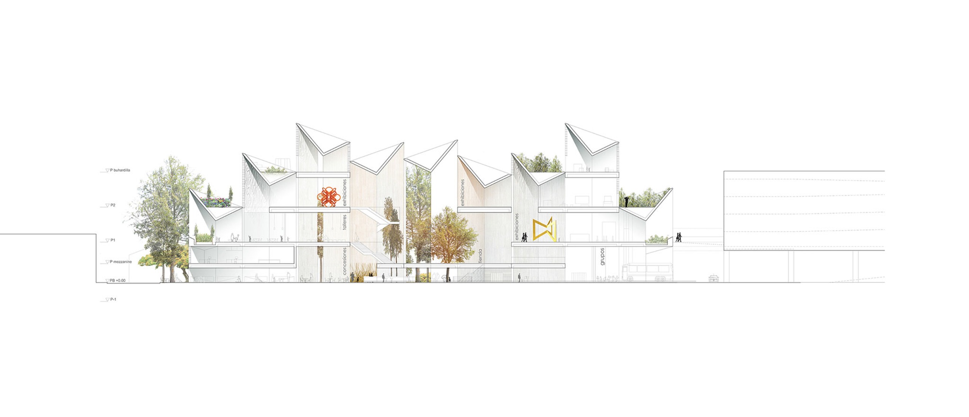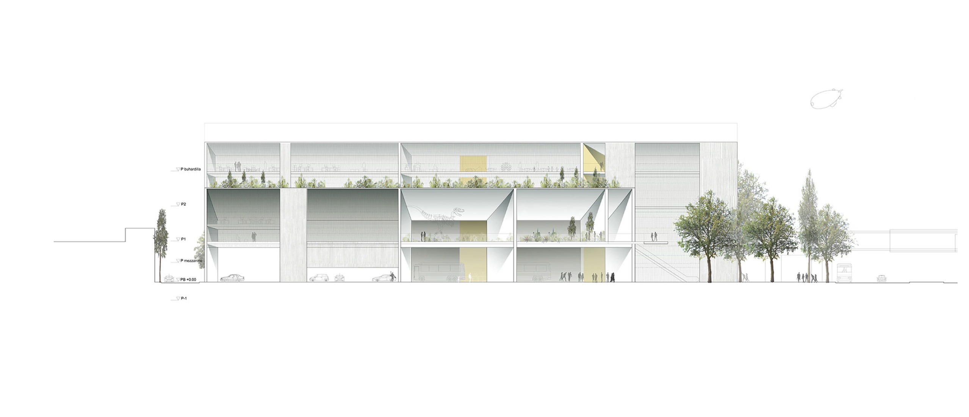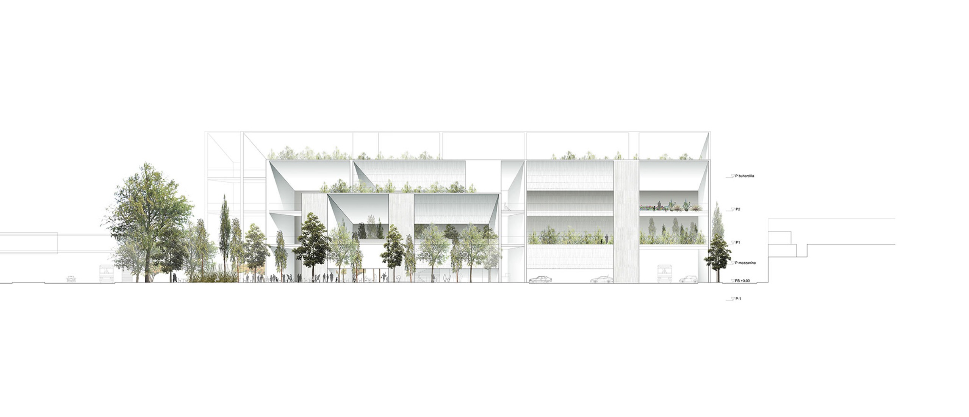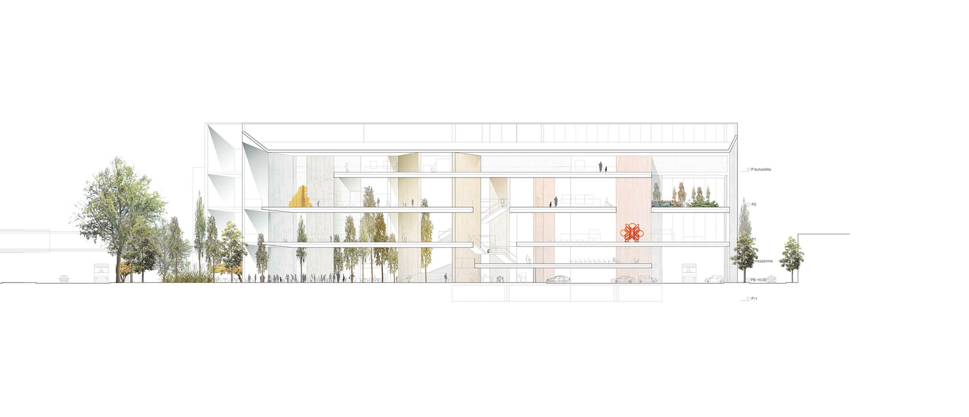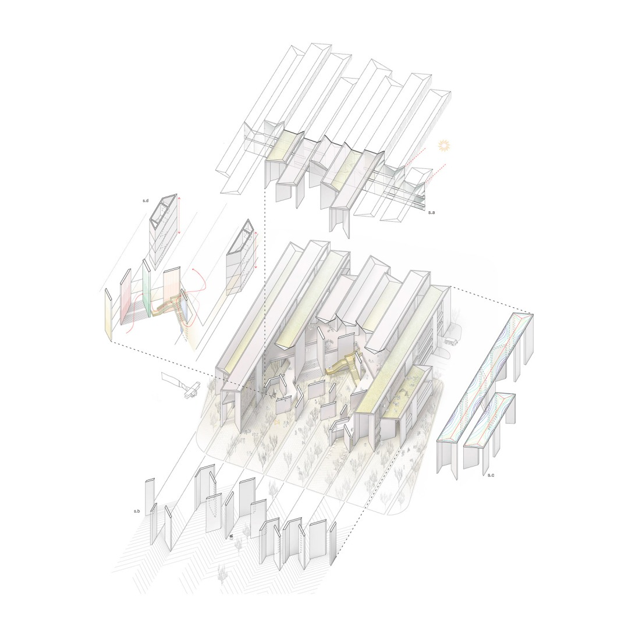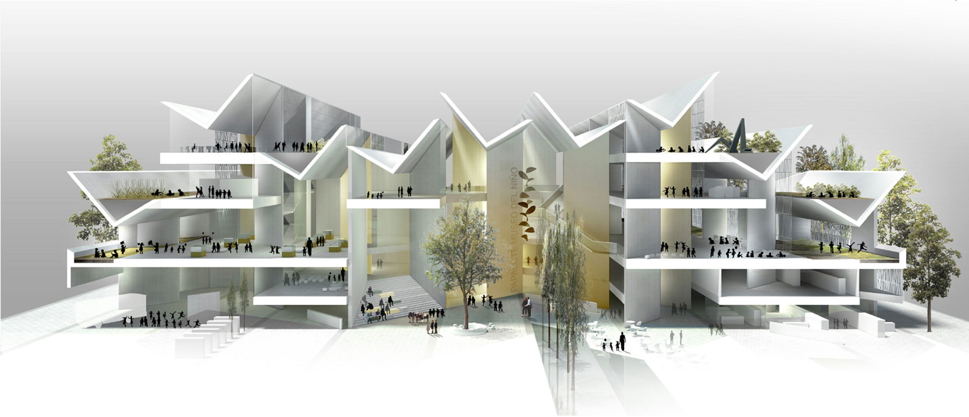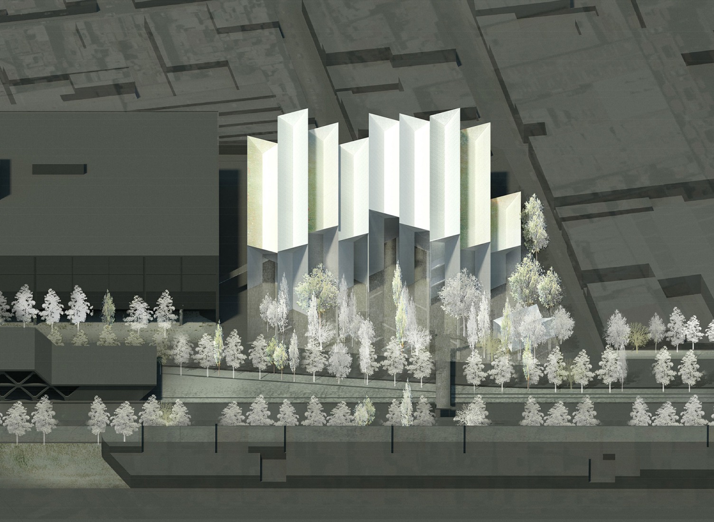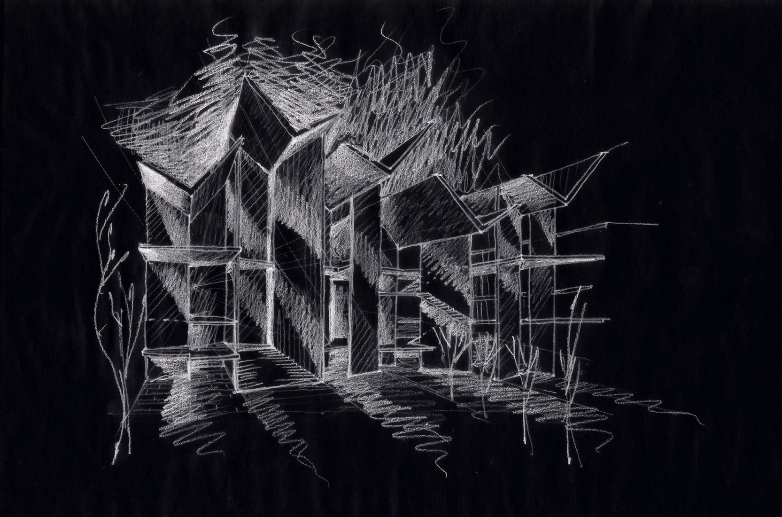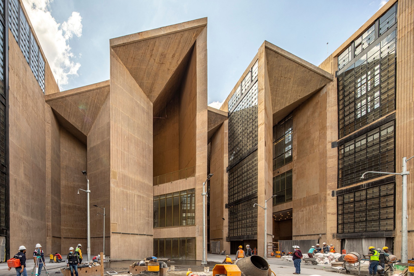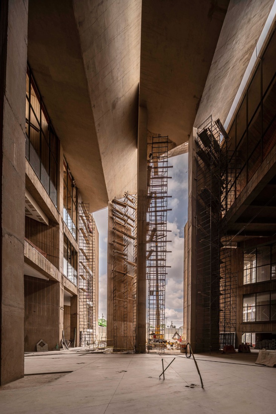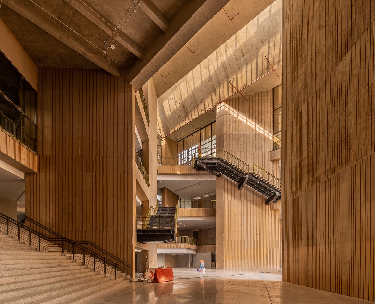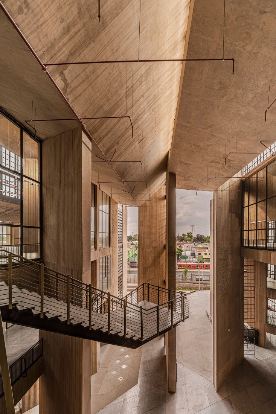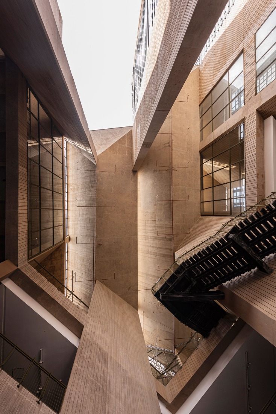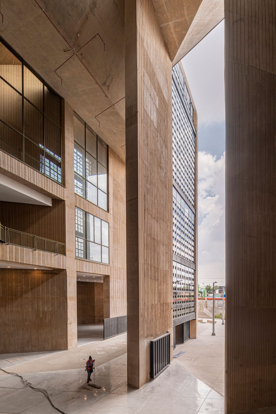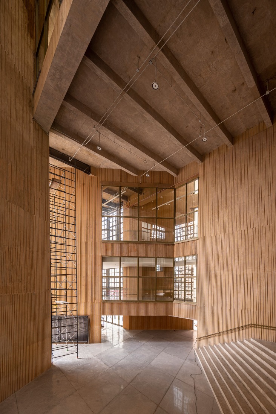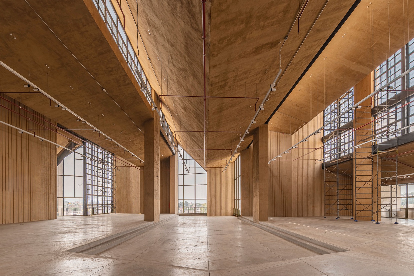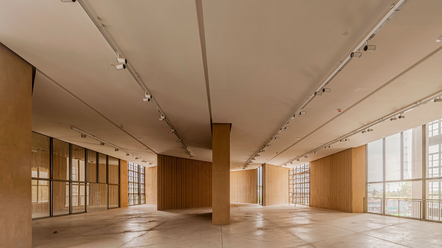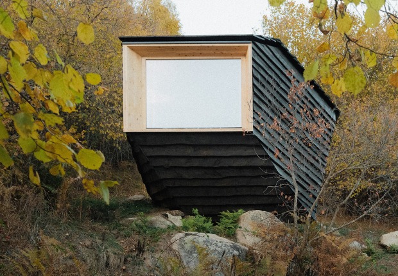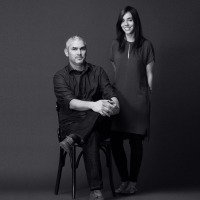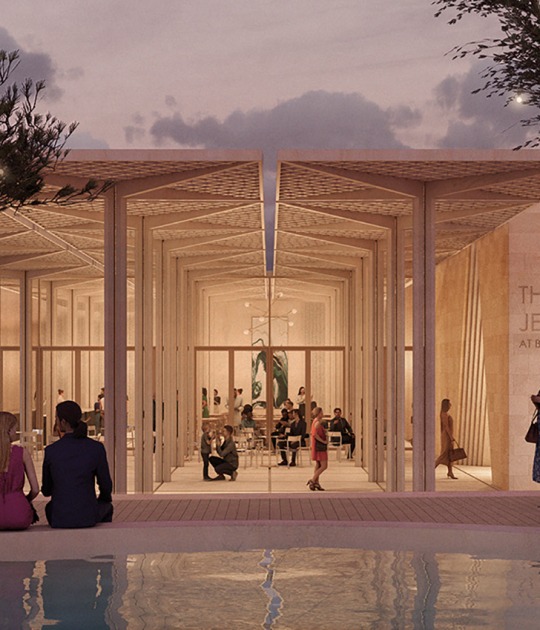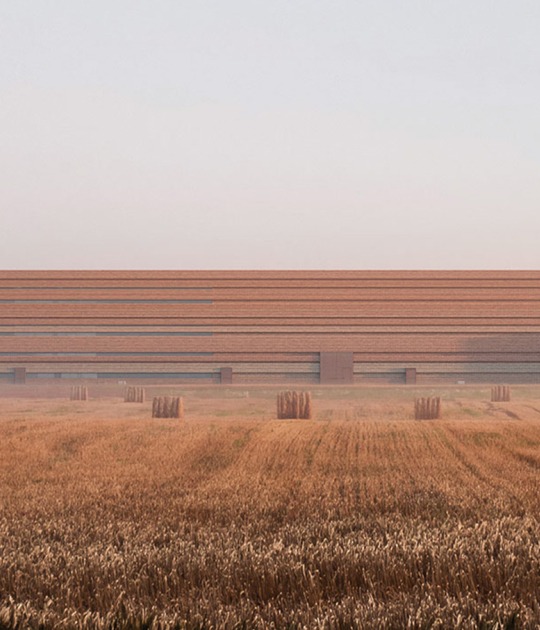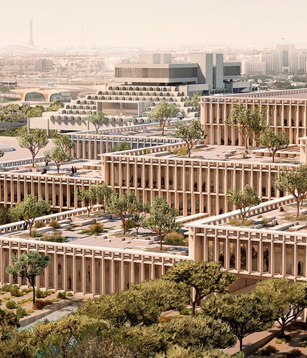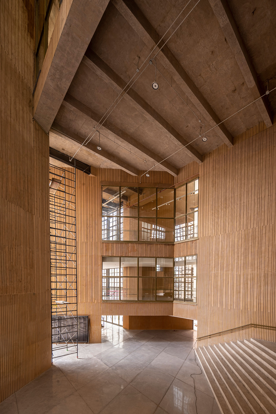
The SPRB Architects, BAX studio, and Mendoza Partida team propose a layout for the museum that contributes to the regeneration of a disintegrated neighborhood. To achieve this, they designed a flexible and porous ground floor, where the façade is presented as a series of large open urban windows.
The building is organized with a system of bays, with partition walls supported diagonally by the grid and unified into a V-shaped roof. This modular structure facilitates the creation of fluid and flexible spaces. A forest of walls and columns characterizes the building and creates a lobby that extends into the museum interior.
The floating walls in the lobby complement and organize the spaces with a certain mathematical approach, forming a playful labyrinth. The interior of the building connects with the community through openings in the façade, which, in addition to allowing natural light to enter, create a tangible connection between the museum and the Iztapalapa community.

Yancuic Museum by BAX studio, Mendoza Partida and SPRB Architects. Photograph by Jaime Navarro.
Project description by SPRB Architects, BAX studio, and Mendoza Partida
Gold Medal -XVIII Biennal of Mexican Architecture
“Let’s make City” an integrating museum that opens towards the city and recovers the value of public space as a meeting place at street level.
The museum is visualized as an urban prototype that will serve as an example of activation, which erases the boundaries between interior and exterior spaces, and fosters not only visual connections, but physical ones between the museum and community.

A building that contributes to regenerate a neighbourhood that is currently disintegrated, but with great potential. Its dynamic and permeable floor plan diffuses the limits between the public space and museum, making the square extend towards the interior of the complex. The building is posed as a system of bays with a robust geometry, whose tectonic module generatesits image, urban identity and space system. The module is composed of diagonal walls and a “V” shaped roof, that when shifted vertically and horizontally, emphasise the permeability of a concrete structure that manages to introduce natural light to the whole building, while covering large spans to leave the exhibition space as free and flexible as possible.
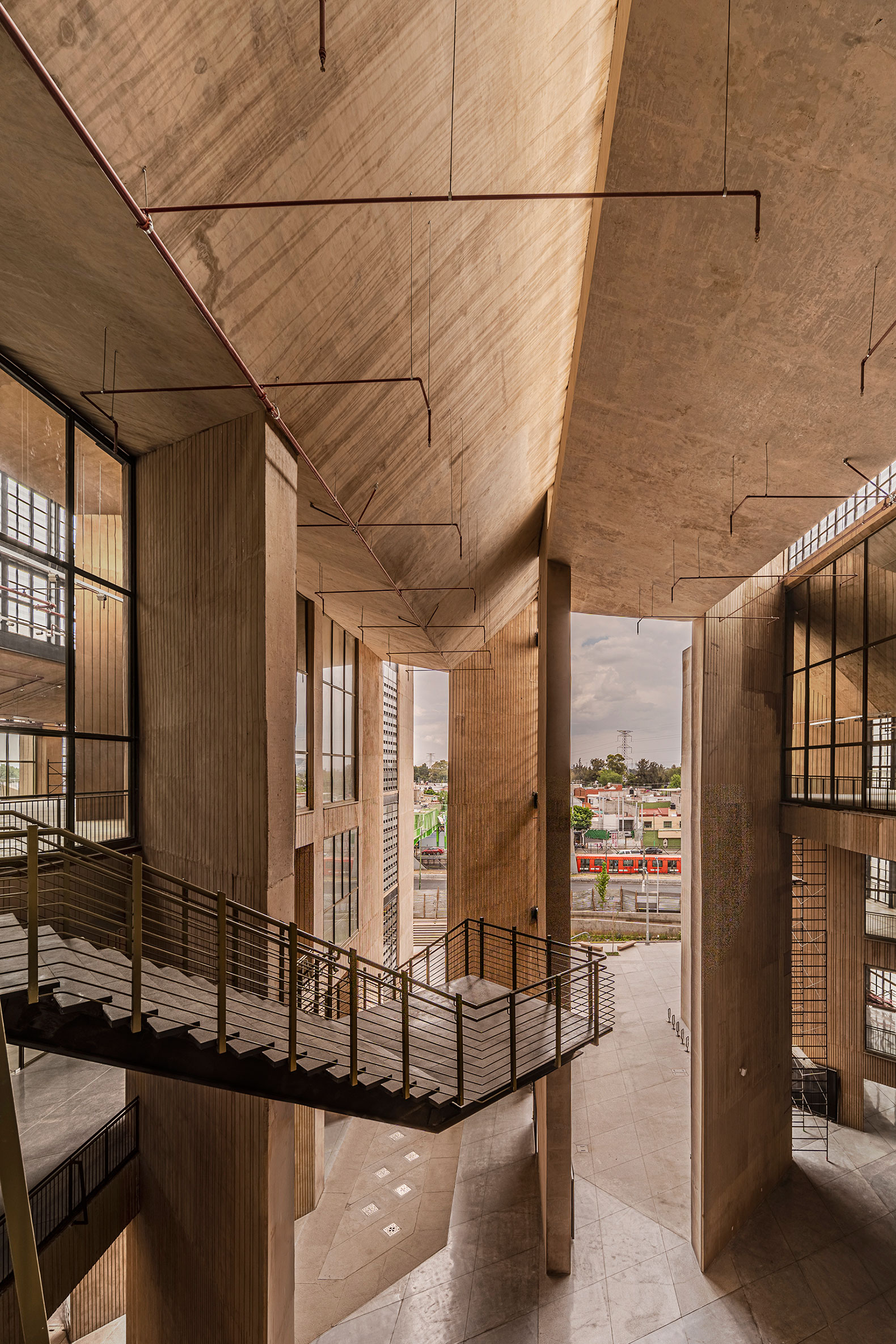
This module is a forest of walls-columns that appropriates the heart of the building to create an entrance hall which maintains the character of the public space as an urban porch, where there are no limits or barriers. The walls float in the open lobby space like accents which in harmony complement and direct spaces with one another, in an almost mathematical order of different planes, forming a sort of playful labyrinth; a compendium or limited catalogue of structures that are ordered and relate within the space in which they gravitate.
