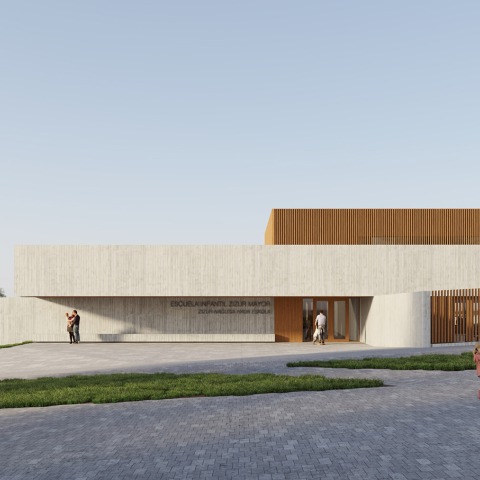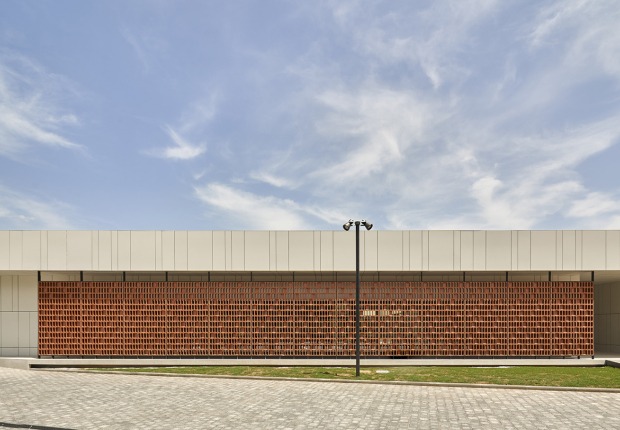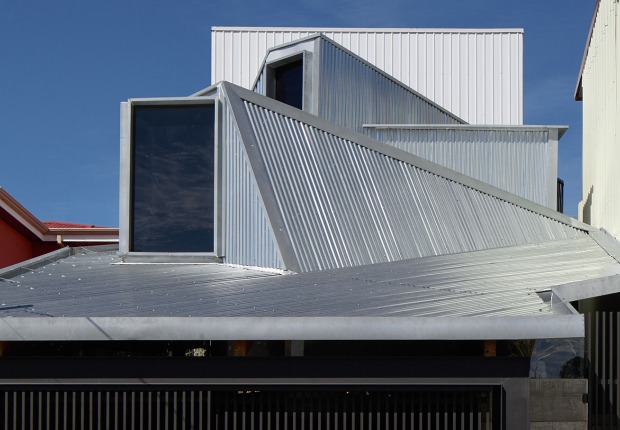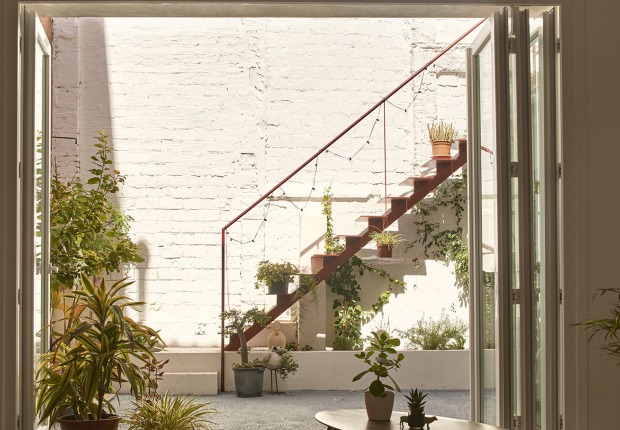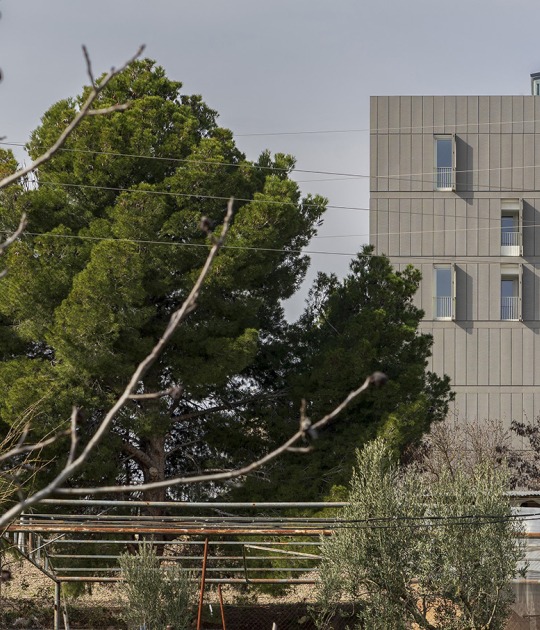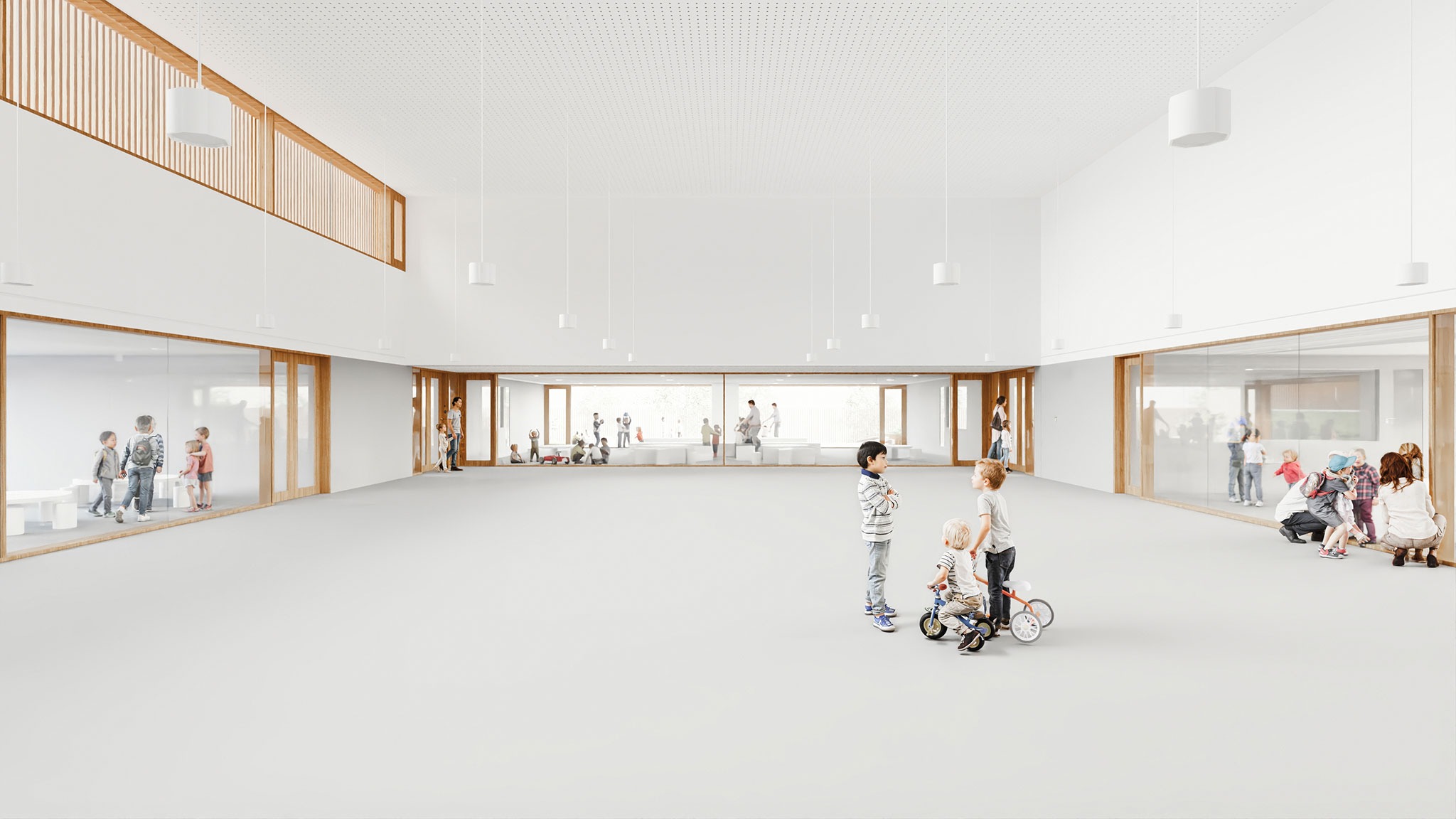
Orbaiceta Aldaba Arquitectos and Larraz Arquitectos designed the building around "THE PLAZA," a large and bright central, multifunctional meeting space with skylights that connects and communicates with other rooms. It is conceived as a flexible space where all its occupants of different ages interact, enabling it to function as a municipal public space outside of preschool hours.
Attention has been paid to the details, proportions, lighting, and natural ventilation. The project is a close and intimate project for children, and easily adaptable to other functions. Construction solutions have been proposed that contribute to the building's sustainability, both in terms of construction and maintenance (wood for the exterior fences and carpentry, the incorporation of insulation, high-performance carpentry, aerothermal energy, mechanical ventilation with heat recovery, etc.), seeking the greatest possible energy efficiency.
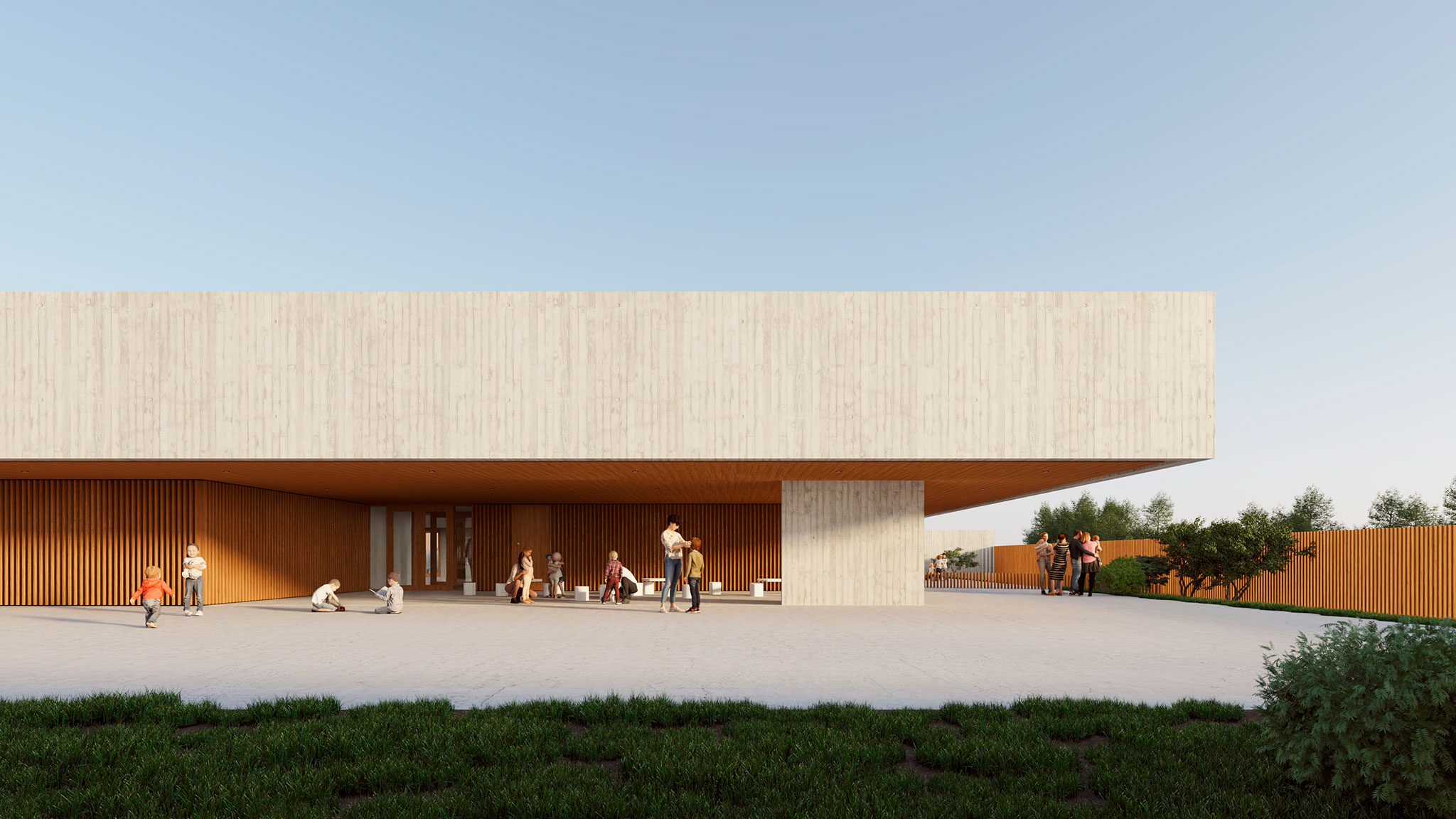
Rendering. Nursery School by Orbaiceta Aldaba Arquitectos + Larraz Arquitectos
Project description by Orbaiceta Aldaba Arquitectos and Larraz Arquitectos
The new Zizur Mayor Nursery School is conceived as a cutting-edge educational infrastructure, deeply rooted in its surroundings and designed to foster the integral development of its young users. The project, a collaboration between ORBAICETA ALDABA ARQUITECTOS and LARRAZ ARQUITECTOS, responds to the site's pronounced topography with a sensitive layout that minimizes impact and opens towards the adjoining green axis, a key urban and natural connector.
The heart of the building is "LA PLAZA," a spacious and luminous central hub for meeting and multifunctional activities. Inspired by the Reggio Emilia philosophy, where the environment is considered the "third educator," this core space is flooded with natural light through a vertical skylight and visually and functionally connects all areas. Its flexible design allows for interaction between different age groups and adaptation to various pedagogical activities, even extending beyond school hours to serve as a resource for the Zizur Mayor community.

Functionally, the classrooms are efficiently arranged with appropriate proportions, natural light and ventilation, and direct access to covered outdoor patios that act as extensions of the learning spaces. The internal organization ensures clear and differentiated flows for children, staff, and services, optimizing the center's operation. The outdoor spaces are designed as learning environments themselves, featuring areas for motor skills development, quiet zones, and a school garden.
The project's materiality emphasizes warmth and sustainability, highlighted by the use of wood in both joinery and perimeter fencing—a decision that enhances landscape integration and environmental commitment. This commitment extends to energy efficiency, with a bioclimatic design that includes high levels of insulation, high-performance joinery, aerothermal systems for heating, cooling, and domestic hot water, mechanical ventilation with heat recovery, and a photovoltaic installation, aiming for the highest energy rating (A) and compliance with the most demanding standards.
Beyond its primary educational function, the Zizur Mayor Nursery School is designed with a vision for the future, offering versatile spaces that can adapt to the changing needs of the community, establishing itself as a valuable and lasting legacy for the municipality.
