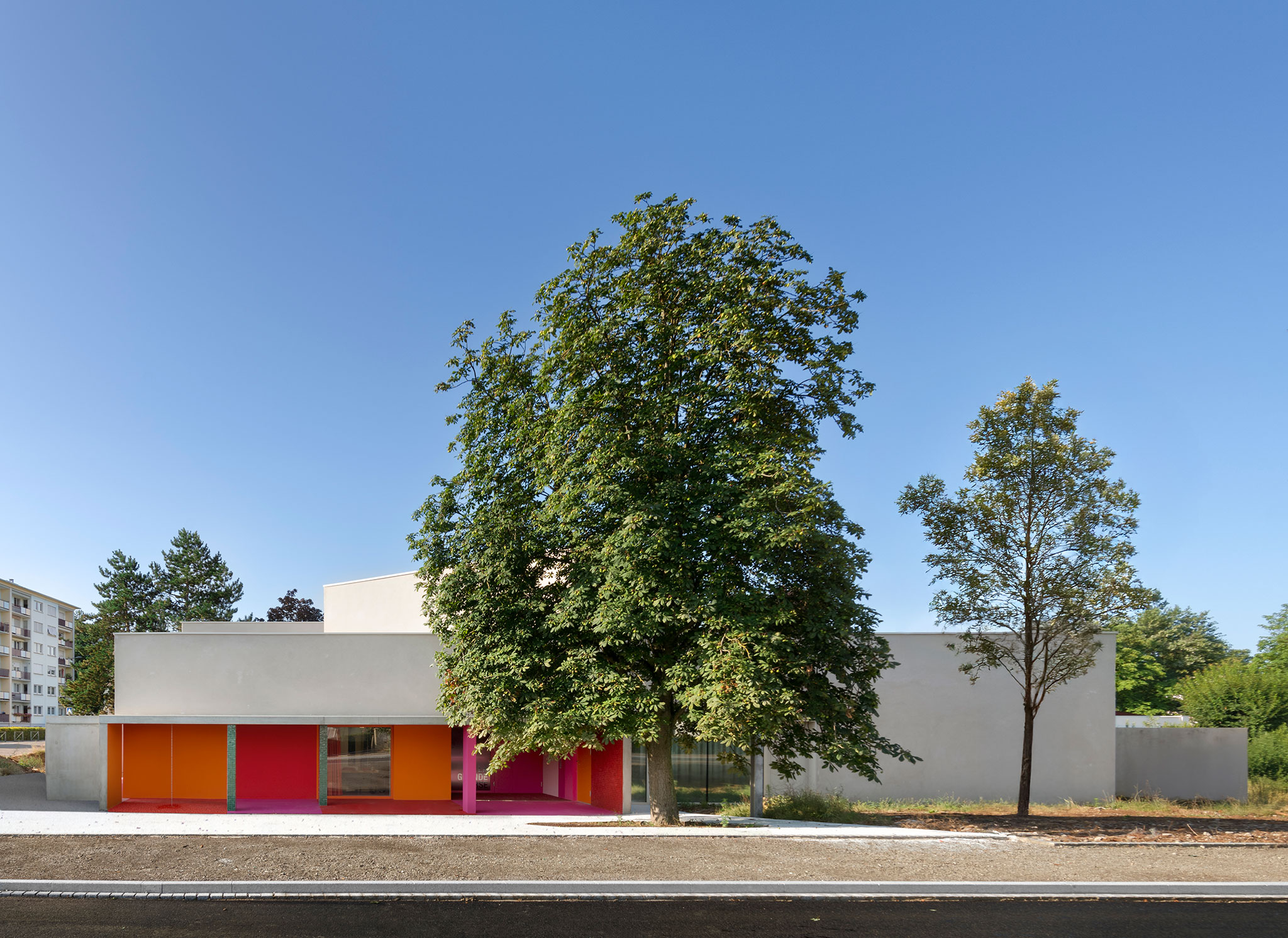
The design by Dominique Coulon & Associés unfolds into different courtyards on three sides, with the entrance on the horse chestnut tree side. From this vantage point, the striking colours and large windows reveal its vibrant interior, where a warm and vibrant atmosphere is felt.
The entrance connects to the main lobby, a large space striking in its spaciousness and striking orange colour. From it emerges a double-height space with a cylindrical skylight. A space of light and colour that activates this meeting space is the beating heart of the nursery.
The project avoids hallways, and from the lobby, designed as a multipurpose space, there is access to the various classrooms, which face south and have large windows, allowing the spaces to be flooded with natural light. A series of openings allow the interior to be ventilated and cooled during the hottest months.

Multi-childcare crèche by Dominique Coulon & Associés. Photograph by Eugeni Pons.
Project description by Dominique Coulon & Associés
This structure resembles a giant sculpture placed in the town. Its layout is made up of abstract spaces. The building has pink and orange elevations for the neighbouring dwellings to admire. With its austere lines, the edifice fits into its urban environment harmoniously.
The colourful base that underpins the building is crowned with a series of white geometric spaces. Their bright silhouettes stand out against the blue sky. They contain double-height spaces that punctuate the ground floor.

The building shell extends beside the courts and gardens of this centre that supports young children in their development and parents in their role as the children’s main educators. These courts and gardens are open-air cocoons, protected from the wind and roads. They offer children a pleasant environment worthy of their high level of energy.
Thanks to our dynamic colour palette that makes use of natural light and proportions, we have created a user-friendly learning facility where children and staff alike can thrive.
The building stands at the entrance to the town. With its natural backdrop of maples, cherry trees and Japanese spiraea, this childcare centre gives an impression of gentleness that evokes early childhood.

It main entrance is positioned at the plot’s corner. A generous forecourt welcomes the public and invites meet-ups beneath a majestic horse-chestnut tree. On this side, the glazed portions are bigger. They reveal the interior.
The entrance takes you into the main hallway, which surprises you with its spaciousness and pervading orange tone. It stretches up, over a double height and in a vermilion hue, to a cylindrical skylight with sky-blue circles. This gives the architectural project a strong form-based dimension and suggests well-being, placing colour and its qualities at the centre of daily life here.

This hallway is the beating heart of the crèche. It is a playful space that connects to all the sections of the architectural programme, so we were able to forego corridors. This space is the symbolic spot where you entrust your child to the centre and where we can imagine small group performances taking place or a Christmas tree installed and which could even become an extra room for development.
The activity spaces are widely glazed and south-facing. Those for toddlers and older children lie next to each other. The skylight, also south-facing, brings in an abundance of golden natural light. With this design, the spaces can be naturally aerated and cooled down during hot periods.




















































