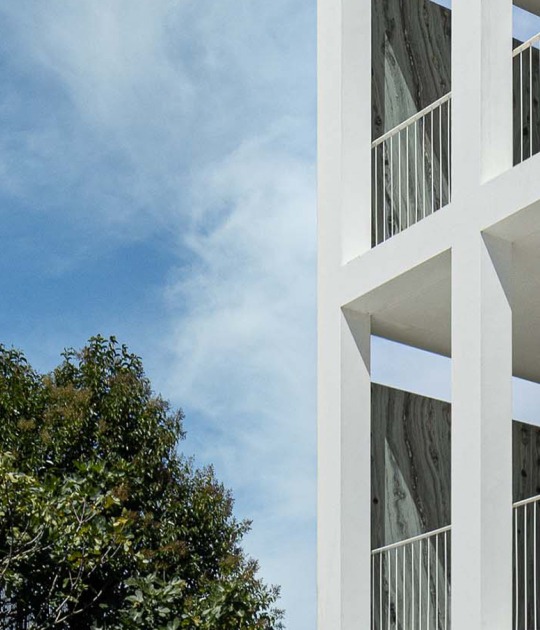The difficult foundation conditions were another factor to take into account that ended up defining this large exterior hypostyle room, to house, or rather cover, a play area as a co-educational space that is also a multipurpose, flexible, and open space for the neighbors. Township.
The realization is expressed as a light covering where a single slightly inclined plane makes the cover the protagonist. Its geometry and scales help to generate an abstract and at the same time cozy space.
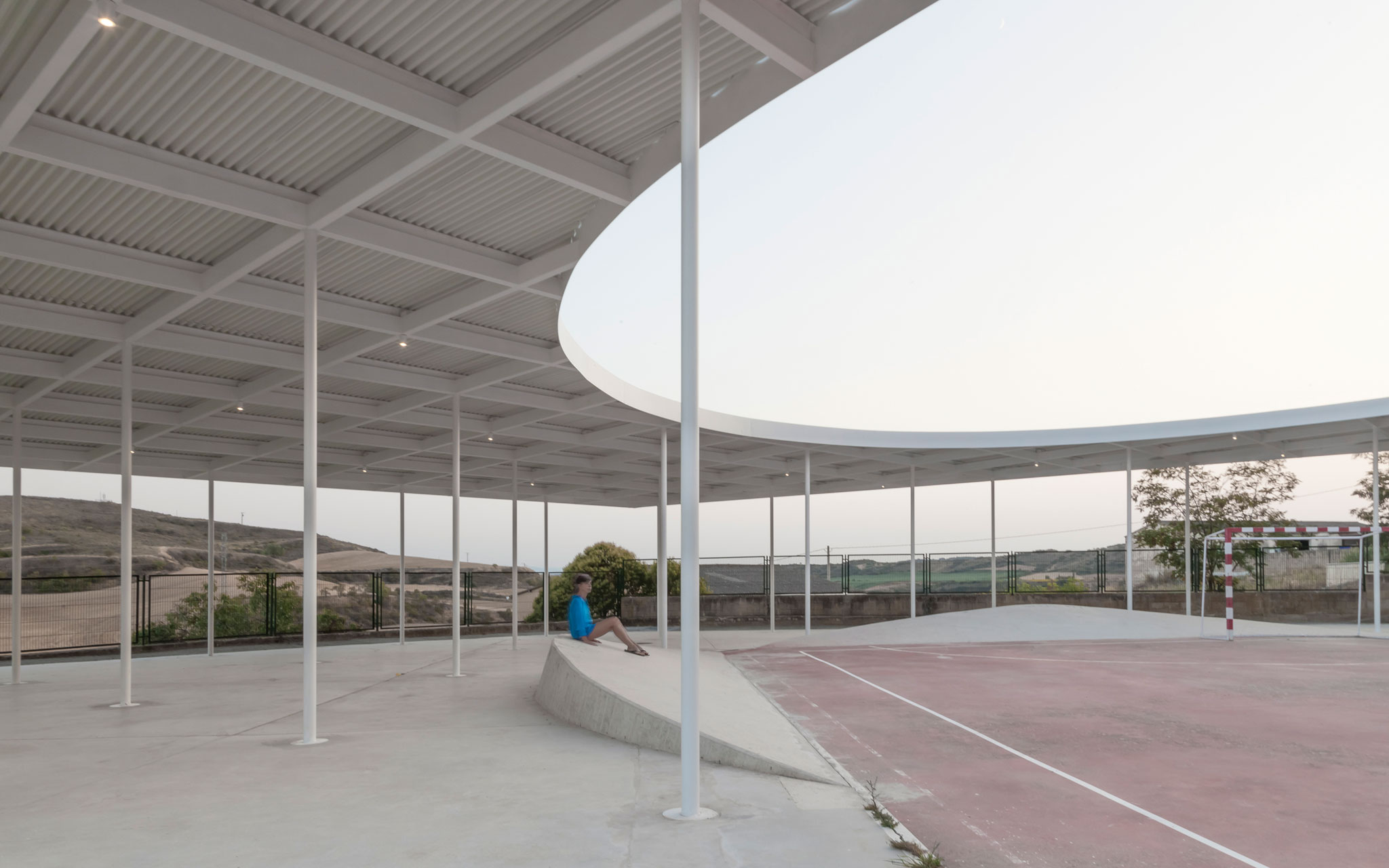
MendiStoa. Intervention in a school playground by RUE and Yoldi Arbizu. Photograph by Raul Montero Martínez.
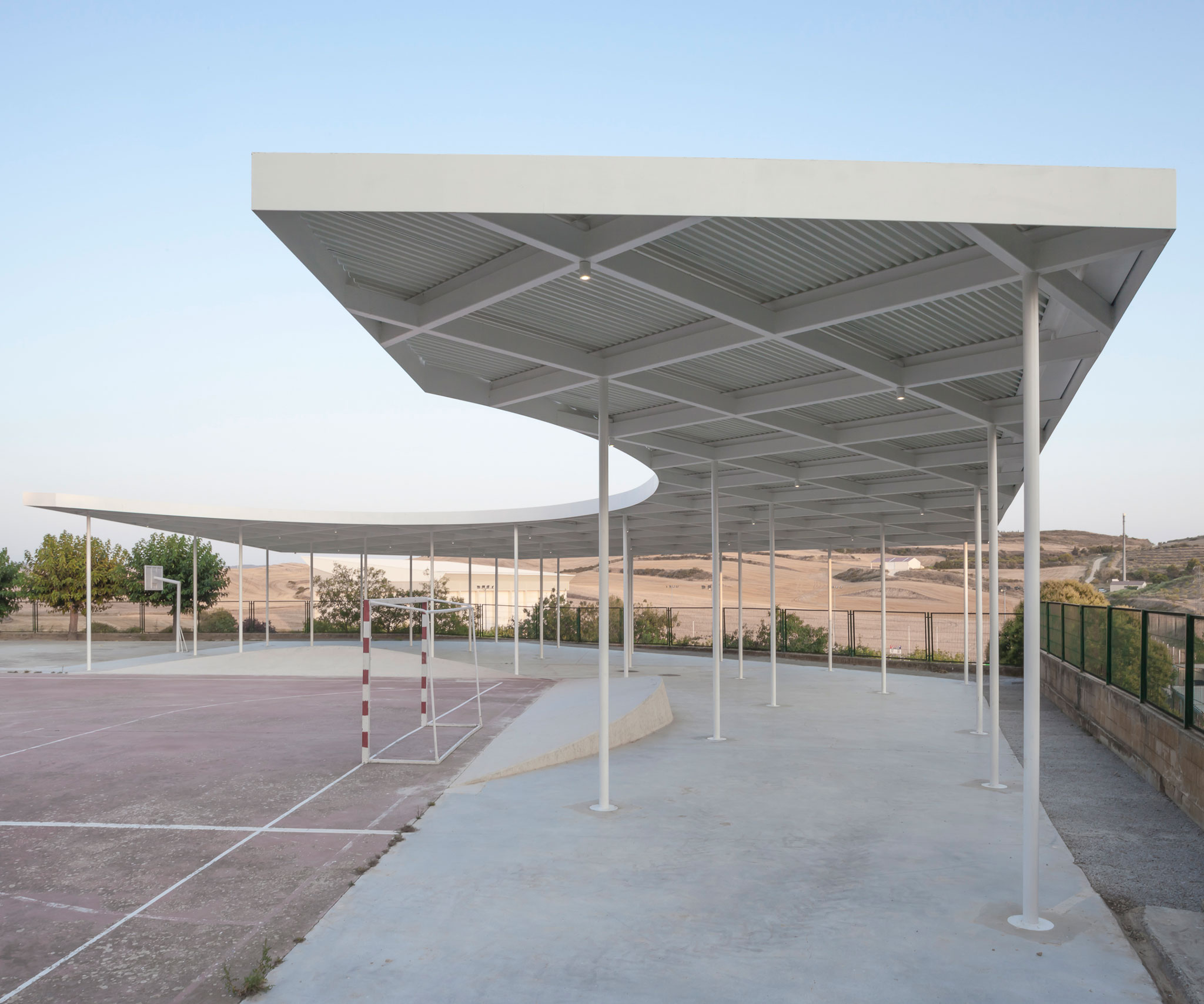
MendiStoa. Intervention in a school playground by RUE and Yoldi Arbizu. Photograph by Raul Montero Martínez.
Project description by RUE and Yoldi Arbizu
Nature of the project
The City Council and the Mendigorria School identified the need to provide the school playground with an outdoor area that could be used by students on rainy days or in extreme sunshine. In addition, the rest of the spaces for other activities that are usually associated with school playgrounds (soccer, basketball, or swings) were maintained.
In addition, as usual in those types of interventions, the budget is very reduced, as well as very tight deadlines, since the execution of the work should not overlap with the activity of the school.
Urban location
The Mendigorria school complex is located on an endowment plot, constituting the southern edge of the urban nucleus, the boundary between the urban and rural landscapes.
In all the southern boundaries, the schoolyard is above the adjoining plots, as a watchtower open to the landscape in its best orientations and generating the best views over it; on the opposite side is the building and the access to the school.
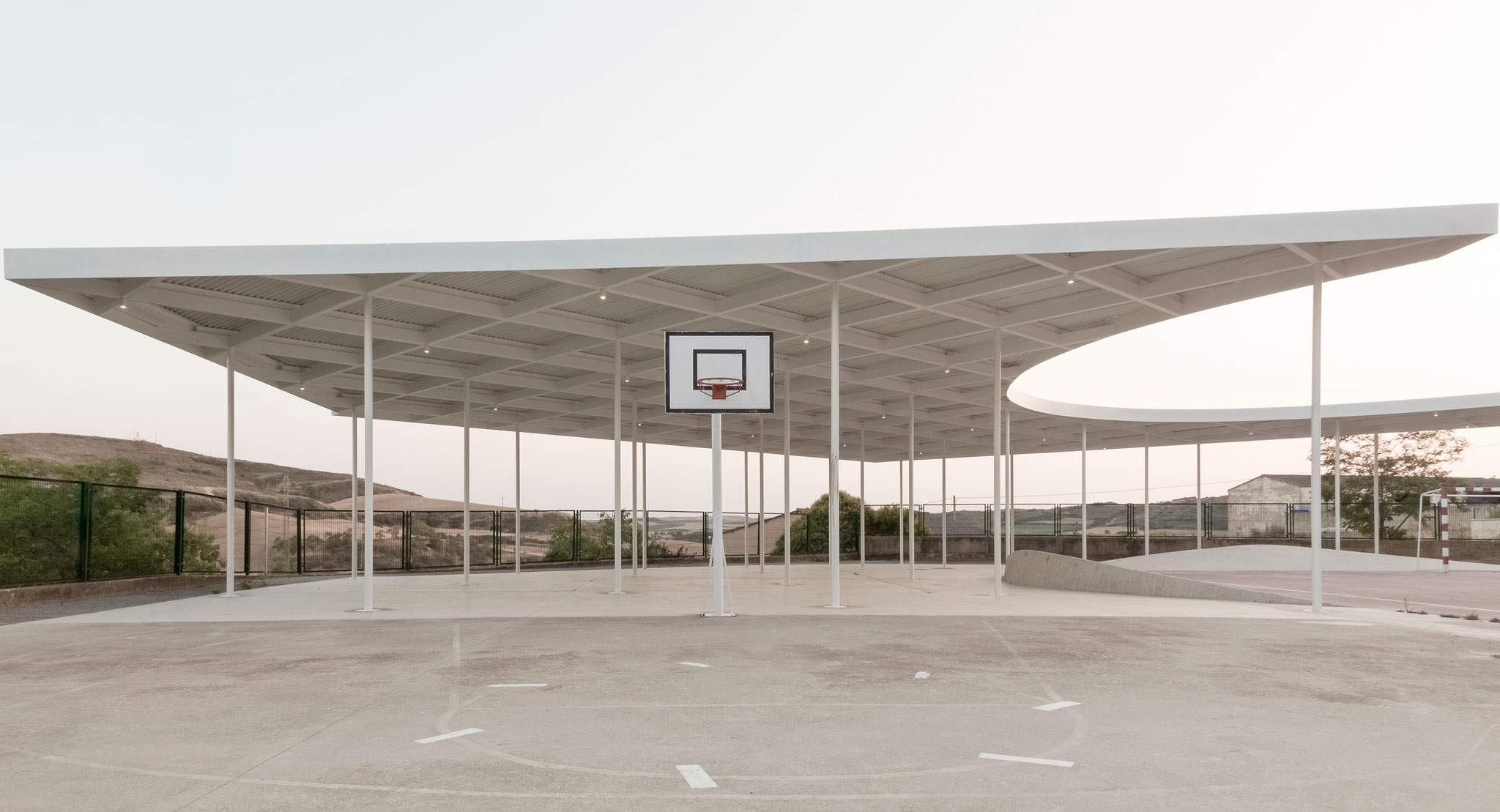
MendiStoa. Intervention in a school playground by RUE and Yoldi Arbizu. Photograph by Raul Montero Martínez.
Strategies of use
The playground is proposed as a coeducational space, thus creating the opportunity to enhance the value of the peripheral spaces, as well as other activities other than sports, which are usually the ones in which more space and resources are used.
The idea is in contrast to the traditional covering of a sports court, which includes large spans. Moreover, as corroborated in the geotechnical study, the resistant soil is at a great depth, so that for a construction of such characteristics, it would be necessary to use deep foundations, with the consequent increase in the cost of the intervention.
Therefore, it is thought to introduce a covering element for an area without a specific use, which can accommodate free or organized play and many other activities that are not usually associated with school playgrounds, such as outdoor classes, the stay of mothers and fathers in accompanying the play of their children, concerts, meetings, and even sports activities such as yoga, crosstraining, zumba, spinning... In this way, the playground can be used both by the students of the school, as well as by the rest of the people of the town.
Solution adopted
An element is proposed as a light covering, with a perimeter that fits exactly to the South limits of the plot, which constitutes the urban edge of Mendigorria, and to the limits of the regulated playgrounds, separating itself from the constructed building; leaving free the soccer and basketball fields, which distance the existing building from the new construction, obtaining a void and a tension between the only two elements built on the plot, creating a new urban landscape that frames the natural landscape. It appropriates the marginal spaces of the schoolyard, putting them in value, and invites introspection and contemplation; opening the possibility of other types of games and activities besides sports, the playground as a coeducational space.
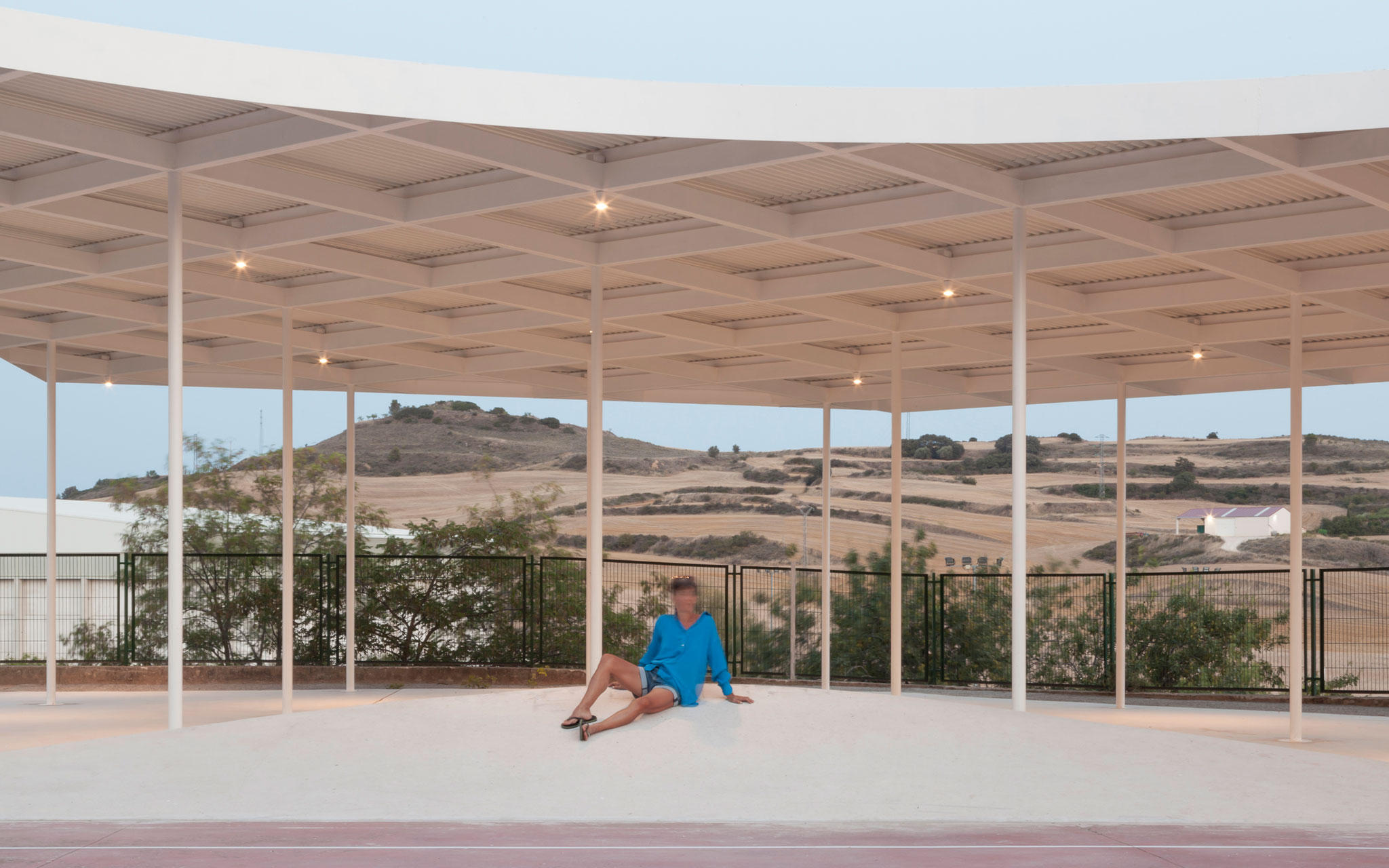
MendiStoa. Intervention in a school playground by RUE and Yoldi Arbizu. Photograph by Raul Montero Martínez.
The geometry obtained does not respond to a specific function or use, as is the case of sports facilities, but is proposed as an autonomous and abstract object that invites to be colonized and used in a subjective and creative way.
For this purpose, a grid of thin pillars (forest of pillars) is used to form the vertical structure, by means of metal tubes of a reduced section, Ø 100 mm, which distributes the weight of the roof, transmitting minimum loads to the slab.
Materiality and abstraction
The roof plane is the protagonist. A single slightly inclined plane, with a minimal slope, cut by a curved line at the boundaries of the courts, to accommodate and collect the free play and outdoor activities. The roof is made of a very regular corrugated metal sheet, with very marked waves, creating a vibrant surface effect.
The entire horizontal structure of the roof is made of 100 x 200 mm steel tubes and is present inside the covered space, where there is no difference between the main and secondary structures. An isotropic grid, without hierarchies, detached from the geometry of the roof, which extends across the schoolyard, with the possibility of colonizing other spaces, which also creates different cross visions, as well as changing perspectives to the overlapping of the different wefts and directions, which together with the forest of pillars that supports the whole set, creates perceptions of a hypostyle room surrounded by landscape.
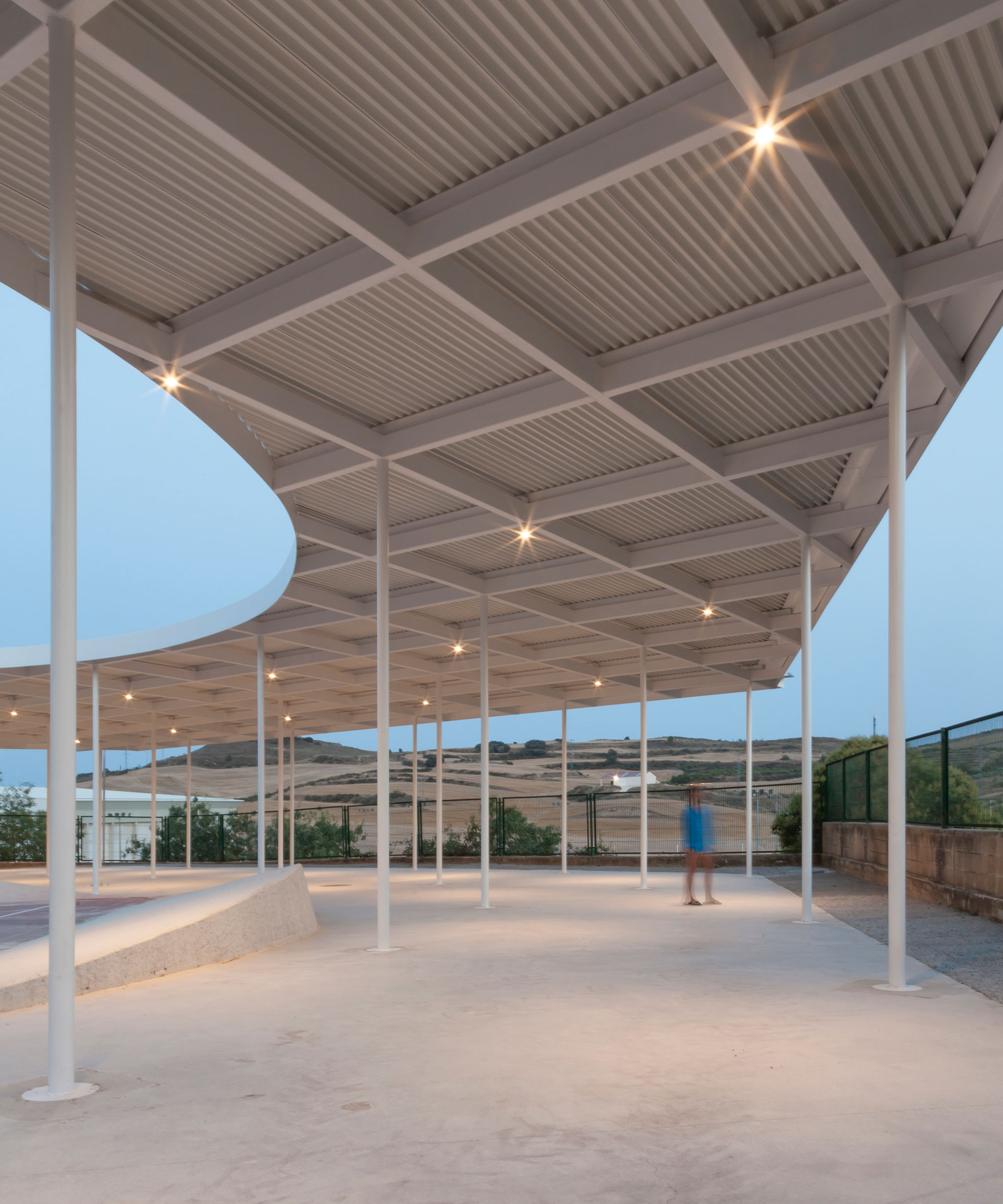
MendiStoa. Intervention in a school playground by RUE and Yoldi Arbizu. Photograph by Raul Montero Martínez.
Concrete segments
The curved geometry of the roof is reflected in the ground plane by two curved figures: concrete segments. The ground rises to create an artificial topography, to finish and contain the regulated playspace; evoking play elements such as a skate park or a bleacher.
For the hours when the sun has already set, we propose simple lighting that complements the constructive system of the element, a cloud of light points distributed on the structural grid, arranged in the center of each module, forming small vertical beams of light, from the roof to the ground plane, which occupies the void of the pillars that do not exist there, creating a cloud of light contained by the roof and the ground plane.
Night vision
The lighting is distributed over the structural grid, arranged in the center of each module, forming small vertical beams of light, from the roof to the ground plane, which occupy the void of the pillars that do not exist there, creating a luminous cloud contained by the roof and the ground plane. All this gives the roof an abstract form, geometry, and scale.


























