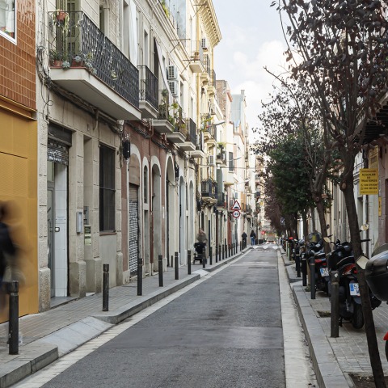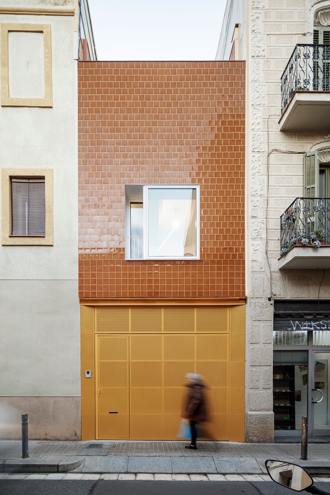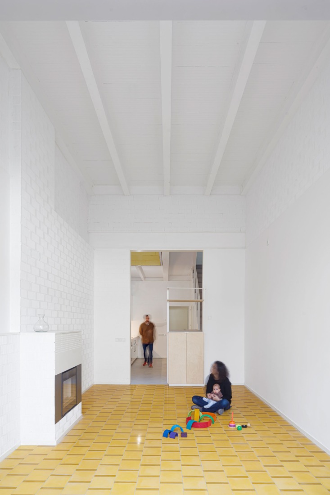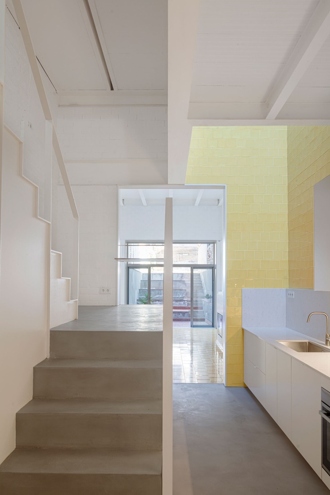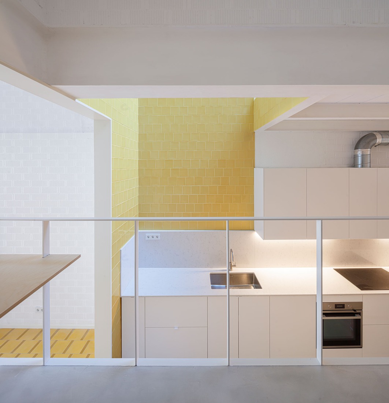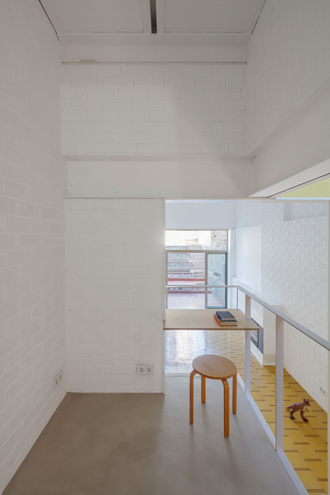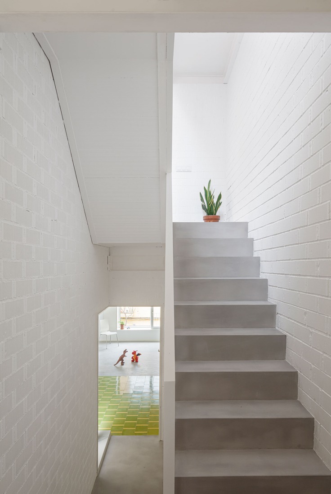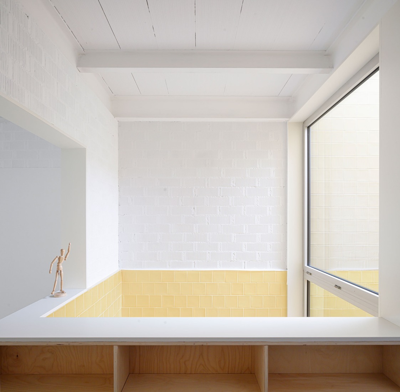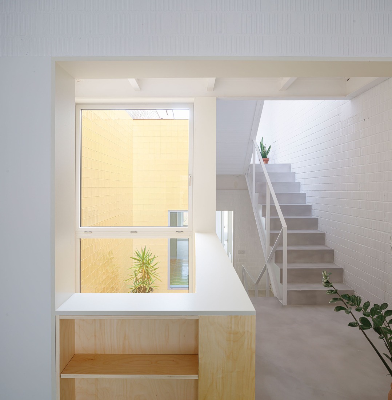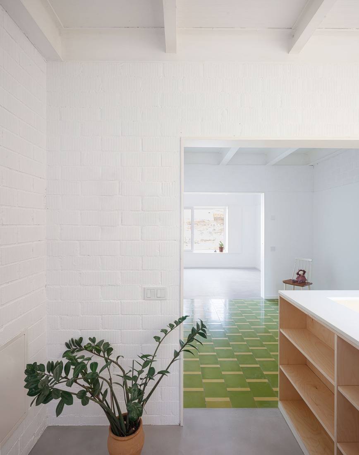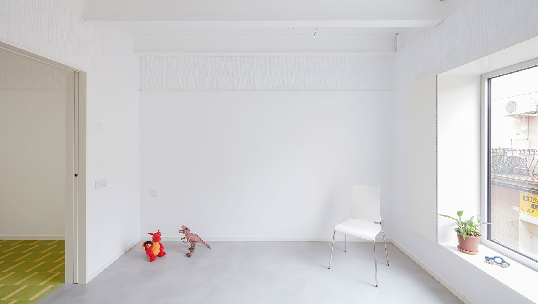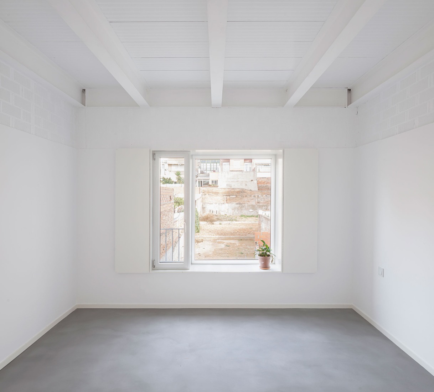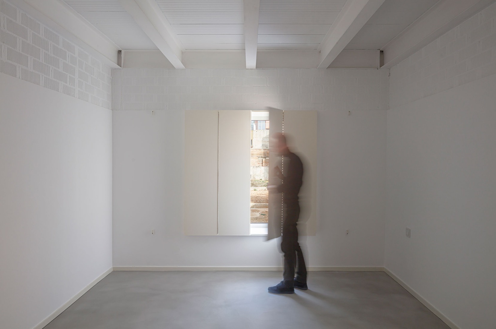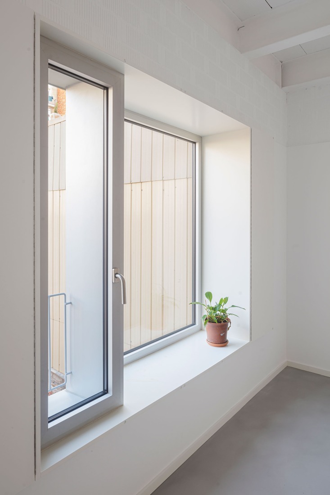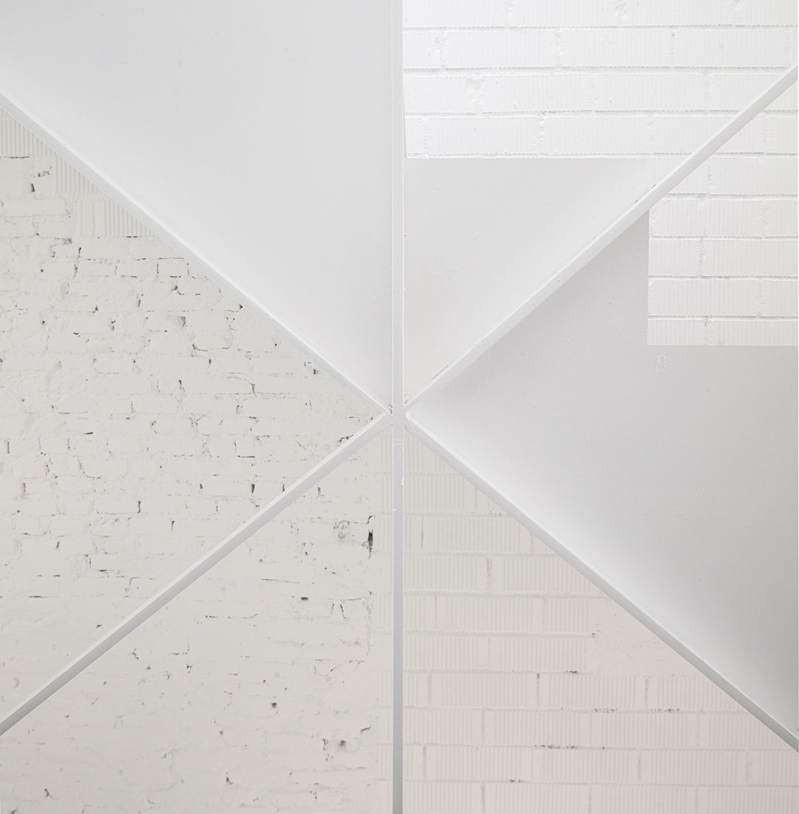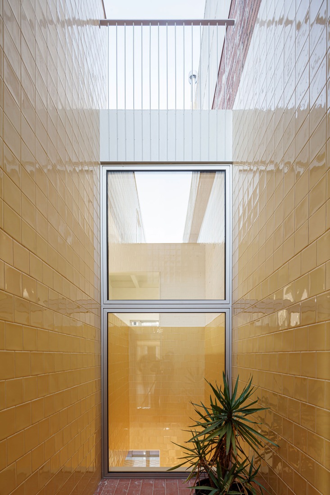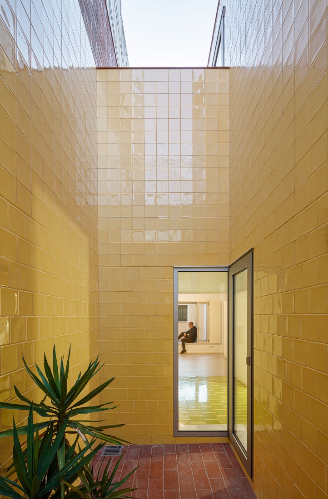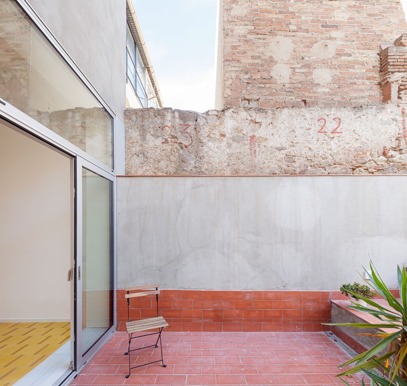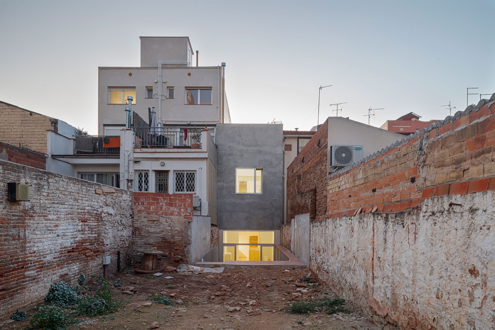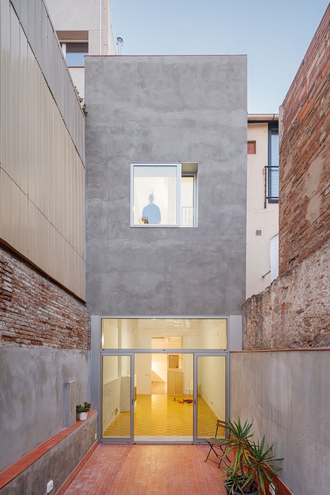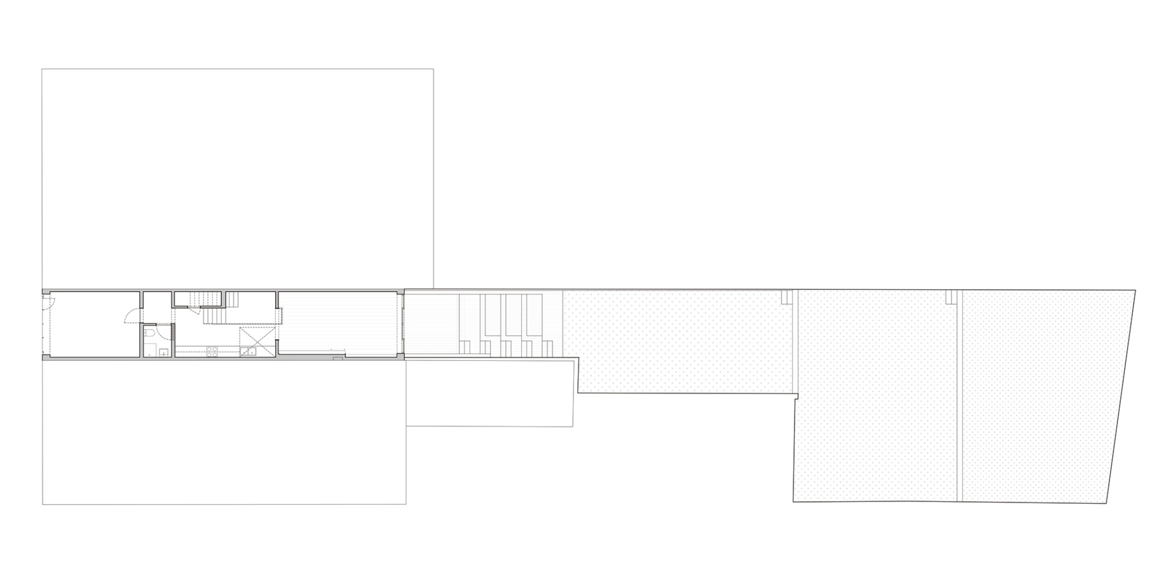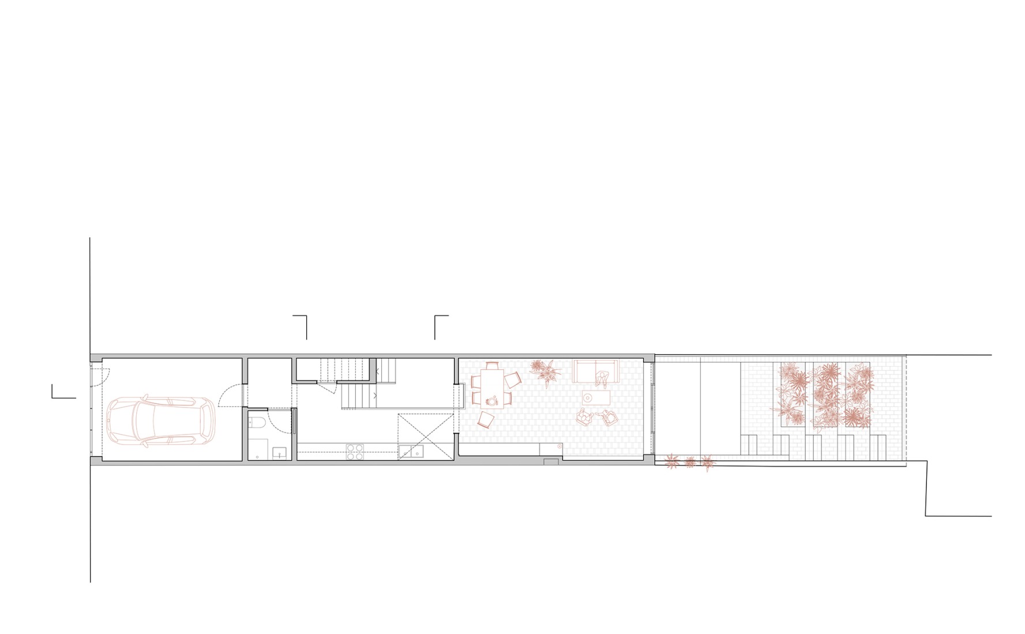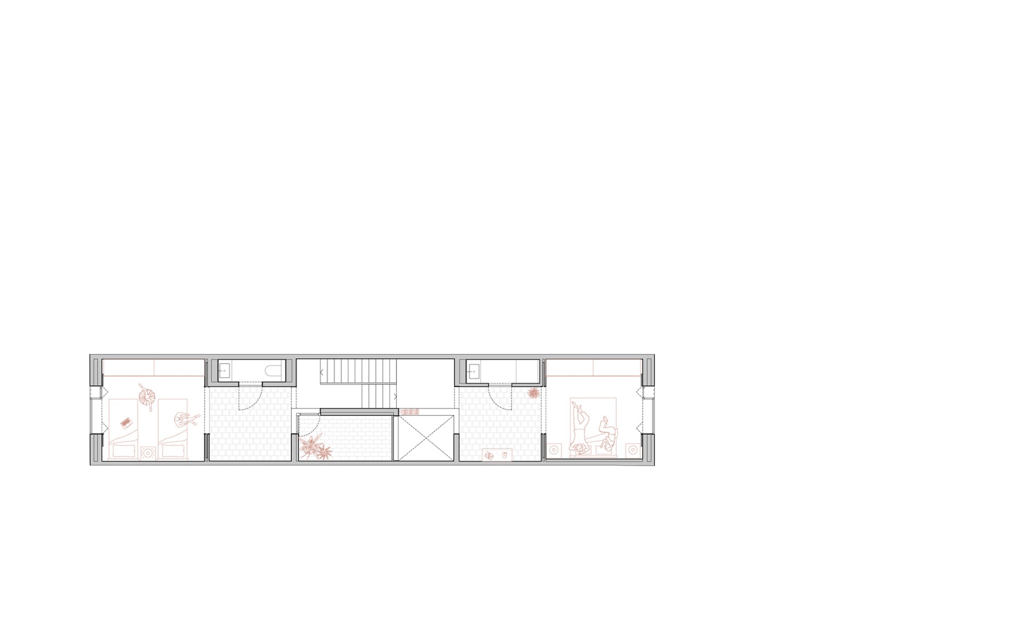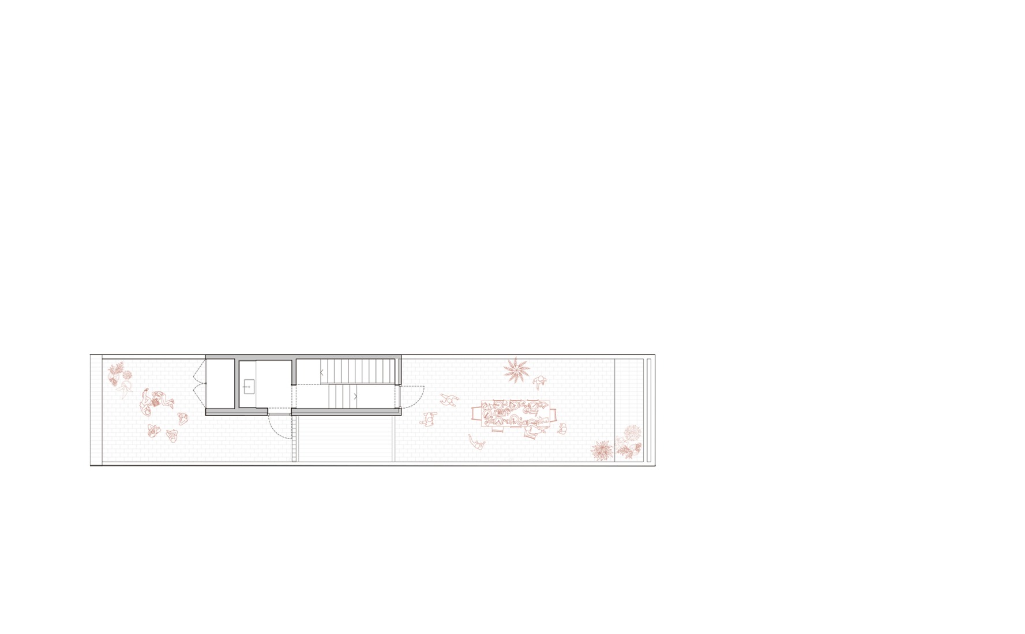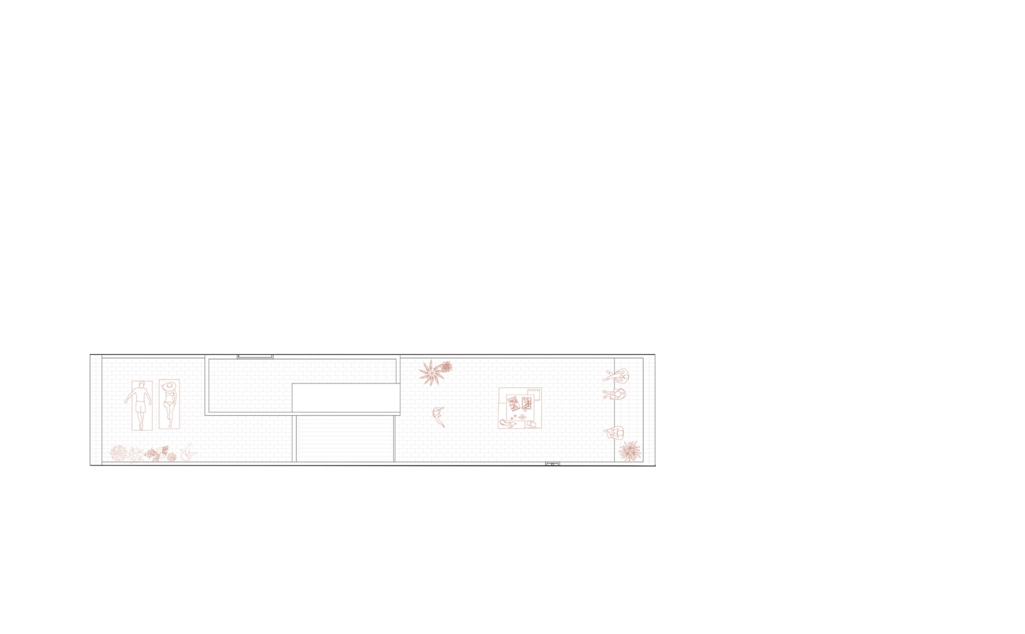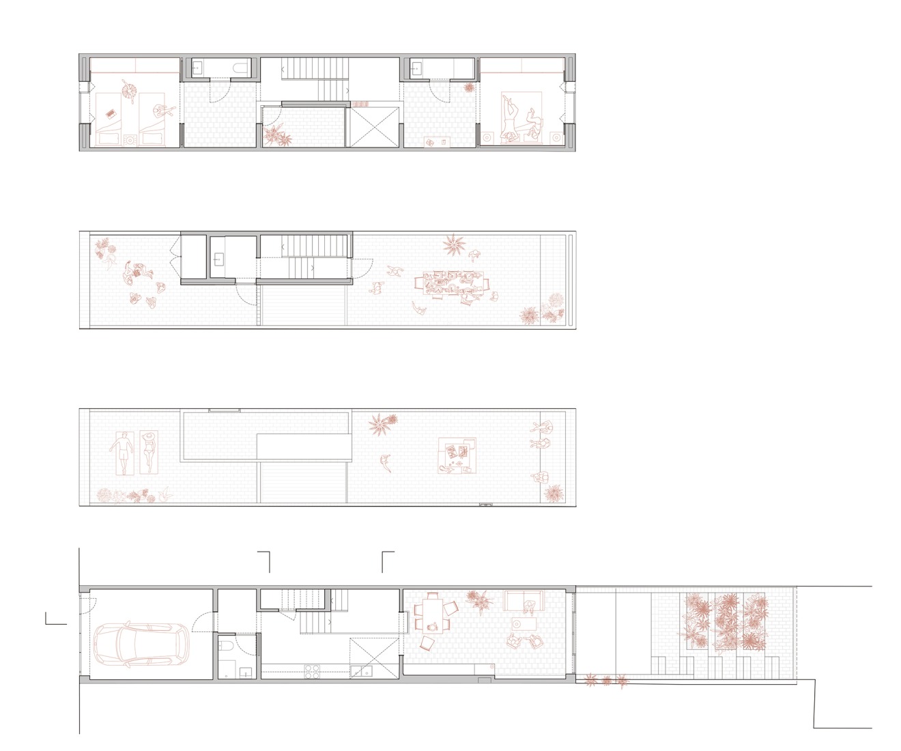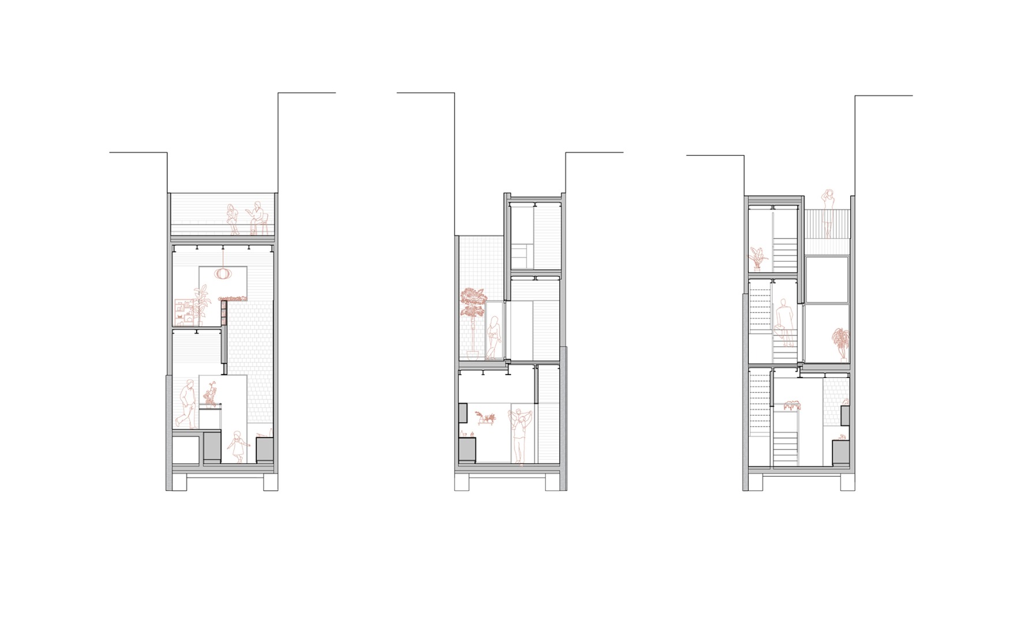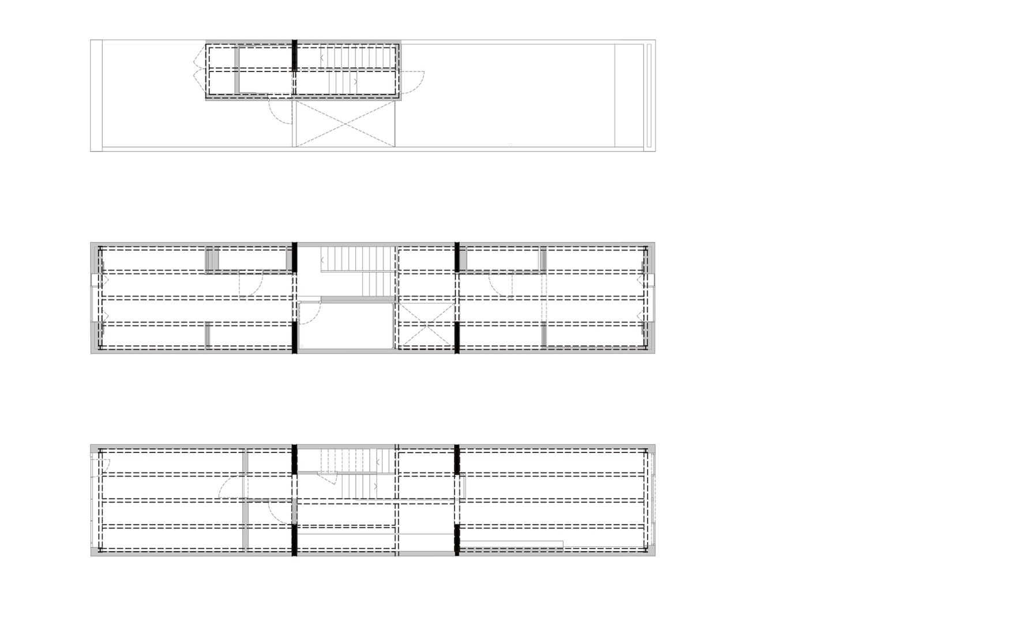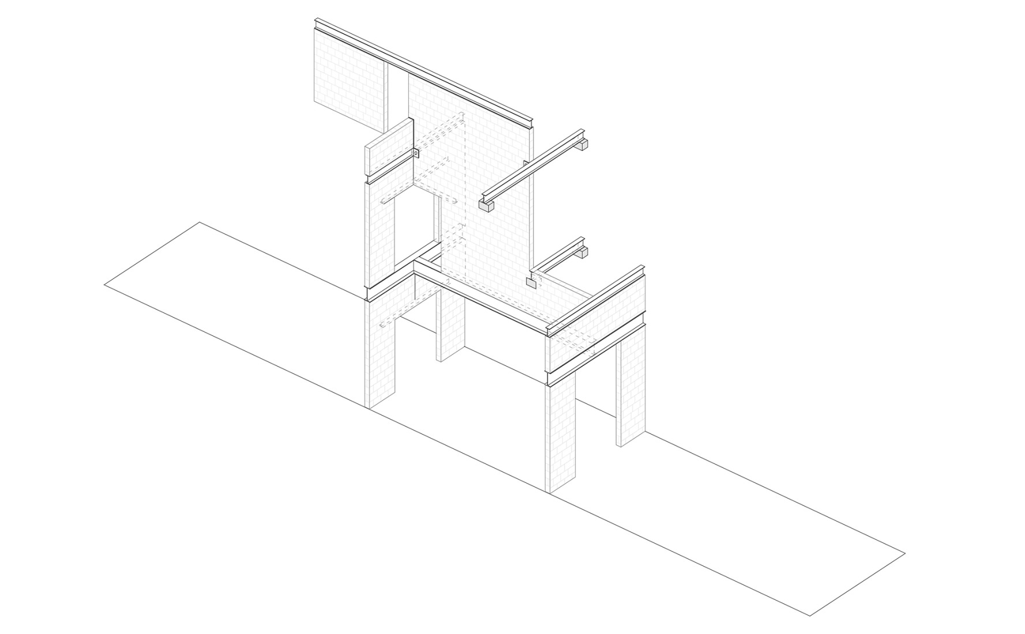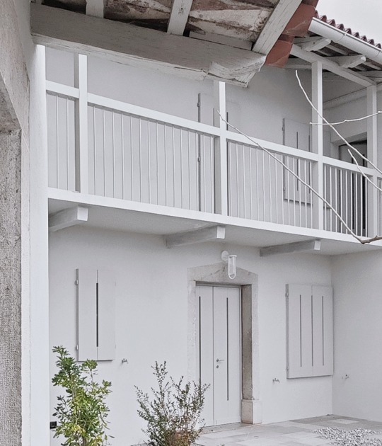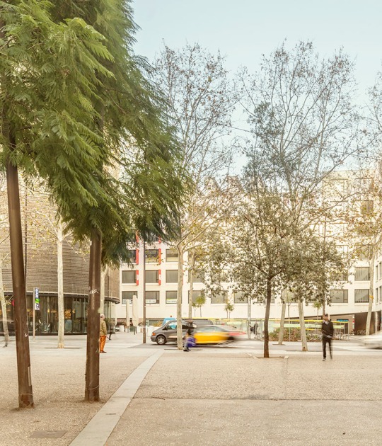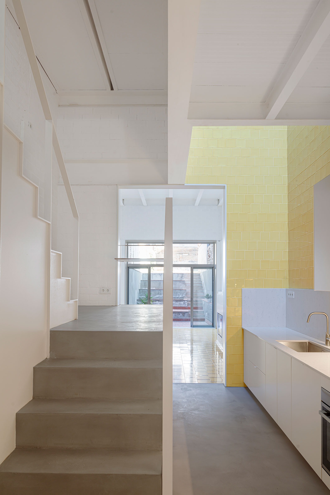
A garage space and a vestibule/bathroom threshold serve as access to the house designed by vora and Toni Riba. From there, through the kitchen, it is possible to access the staircase that connects the different levels. The larger first landing serves as a workspace connected to the living room. Two bedrooms and a play/work area make up the first floor. Promoting contact with the outdoors, the roof terrace presents itself as a complement to the house through an interior, yet open, space.
The austere materials used are combined with a synthetic and regular structure. Four transverse porticos allow for the full use of the plot. Consequently, the order of the slabs organizes and modulates the distribution of the home's different interior spaces.
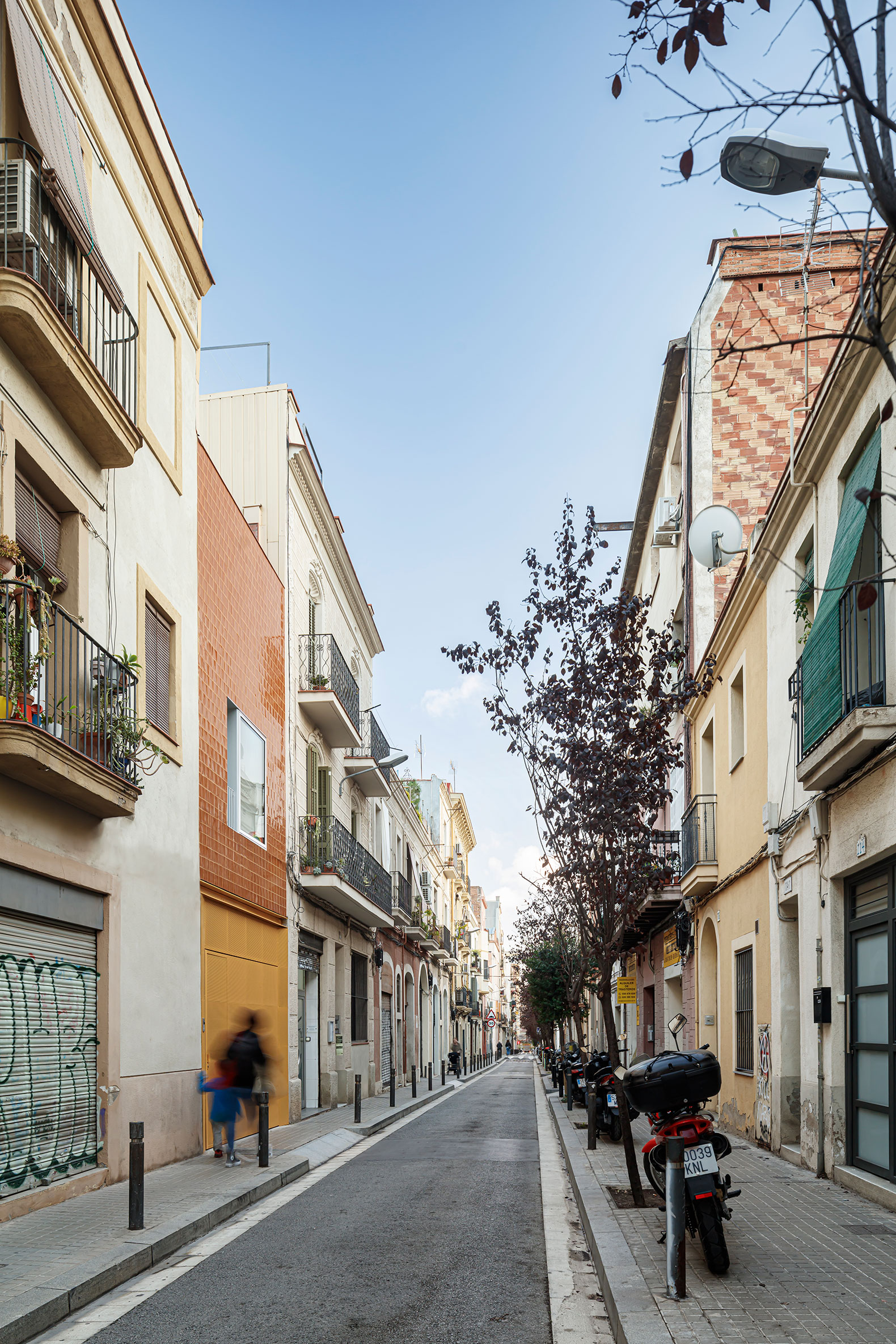
Mireia and Toni's House (and Joan and Laia) by vora + Toni Riba. Photograph by Adrià Goula.
Project description by vora + Toni Riba
The house is located on a plot between party walls, deep and narrow (3.6m wide). Due to its depth, a central courtyard and a double space open up to bring natural light into the ground floor.
Due to the constraints, the staircase is placed longitudinally, in the centre, paired with the courtyard, connecting levels at mid-height, directly from the landings, avoiding corridors. The ground floor therefore has two different interior heights. On the street side, a regular height, and on the rear side, a height of one and a half levels, opening onto the garden.
The spaces are organised in series, connected by the structural frames. The entrance to the house is through a garage, and then an entrance threshold. This leads to the kitchen, placed in the center, open to the staircase. The fridge, freezer and storage pantries are located under the first landing. At the rear is the high ceiling living room, and the garden behind the building.

The first landing of the staircase is enlarged, creating a "balcony" above the living room. It is intended to be an occasional working and reading area, without being isolated from the domestic life of the family.
On the first floor, in a stepped layout, the distribution is symmetrical, made up of two connected rooms on each side, bedrooms on the façade and a play or work space, associated with a small bathroom, as an anteroom. The bathroom is divided in two, one half on each semi-level, to accommodate the width of the staircase (one for the shower and the other for the toilet).The roof terrace serves as an extension of the house, an interior but uncovered space enclosed by high walls. It is divided in two on either side of the courtyard and staircase, continuing the play of half-heights. A platform rises slightly at the back to overlook the rear garden.
The relationship with the outside is open on the ground floor and, on the first floor, framed by two large, deep windows, which take advantage of the thickness of the façade. They are the protagonists of the rooms. These two nest windows are divided into two offset parts. One is narrow and in line with the internal plane, to be opened for ventilation and to access a small balcony in the thickness of the façade. The wider one, with fixed glass alligned with the exterior, serves as a window seat to observe the outside.
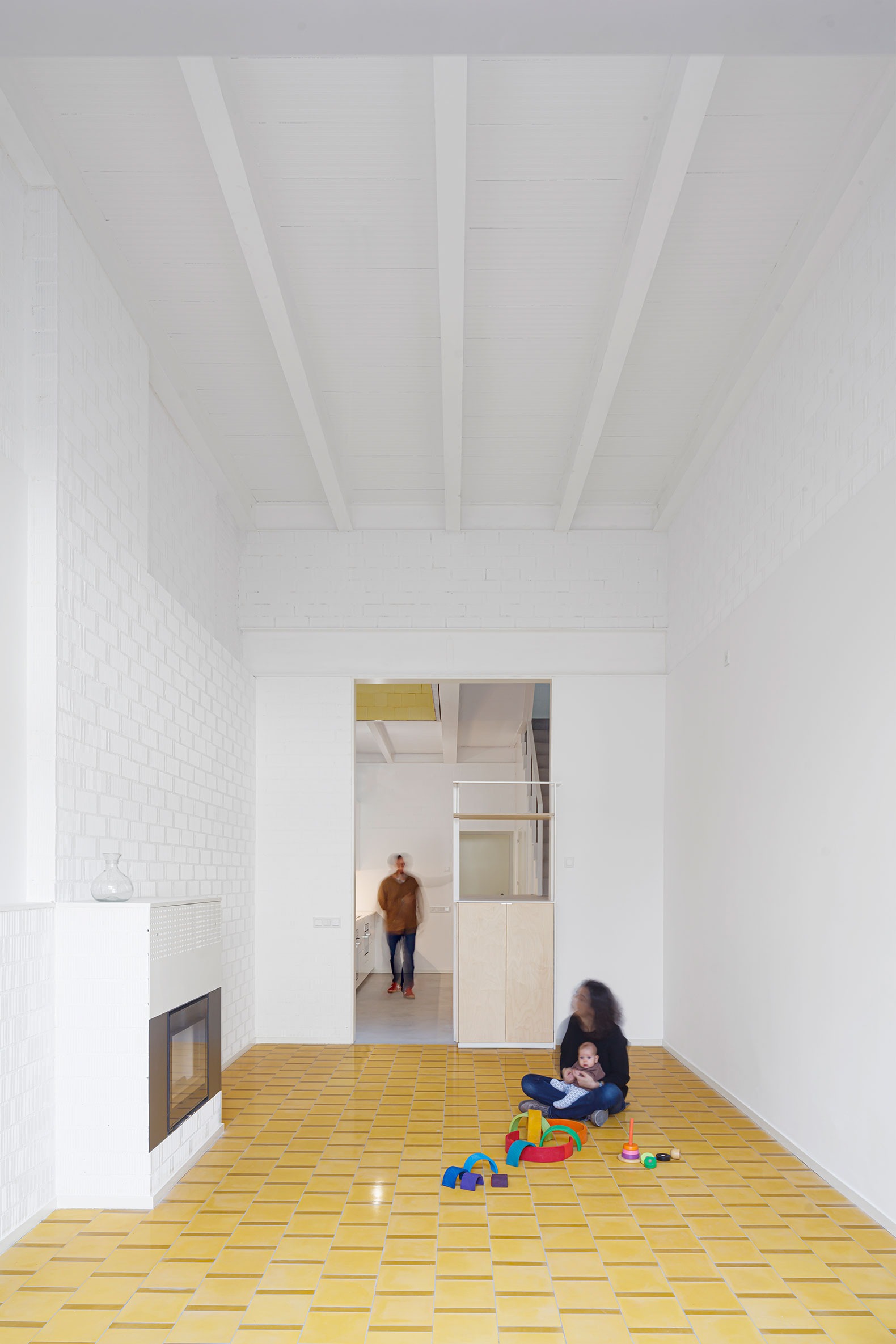
Materiality is simple. Walls and roofs are made of faced ceramics. Walls are plastered in the lower parts, and all is painted white. The pavements are mainly micro-cement, with some of the rooms being surfaced with two-colored mosaic tiles (whole piece and ¼ cut piece). The façade facing the street and the inner courtyard façades are tiled with glazed tiles. From the courtyard, the tiling continues into the interior of the house, going down to the kitchen through the double space, conducting and reflecting the sunlight.
The structure is both synthetic and regular, with a hybrid materiality. It consists of a two-way frame, formed by 4 porticoes in the transversal direction. Steel columns are at the ends, to open the entire width, and two brick buttresses in the two central porticoes. So the main beams are transversal to the floor plan. The floor slabs are light, formed by 7.00m long steel joists and 4 modules of ceramic boards over them, with concrete compression layer atop. The joists rhythm structures the entire geometry of the house.
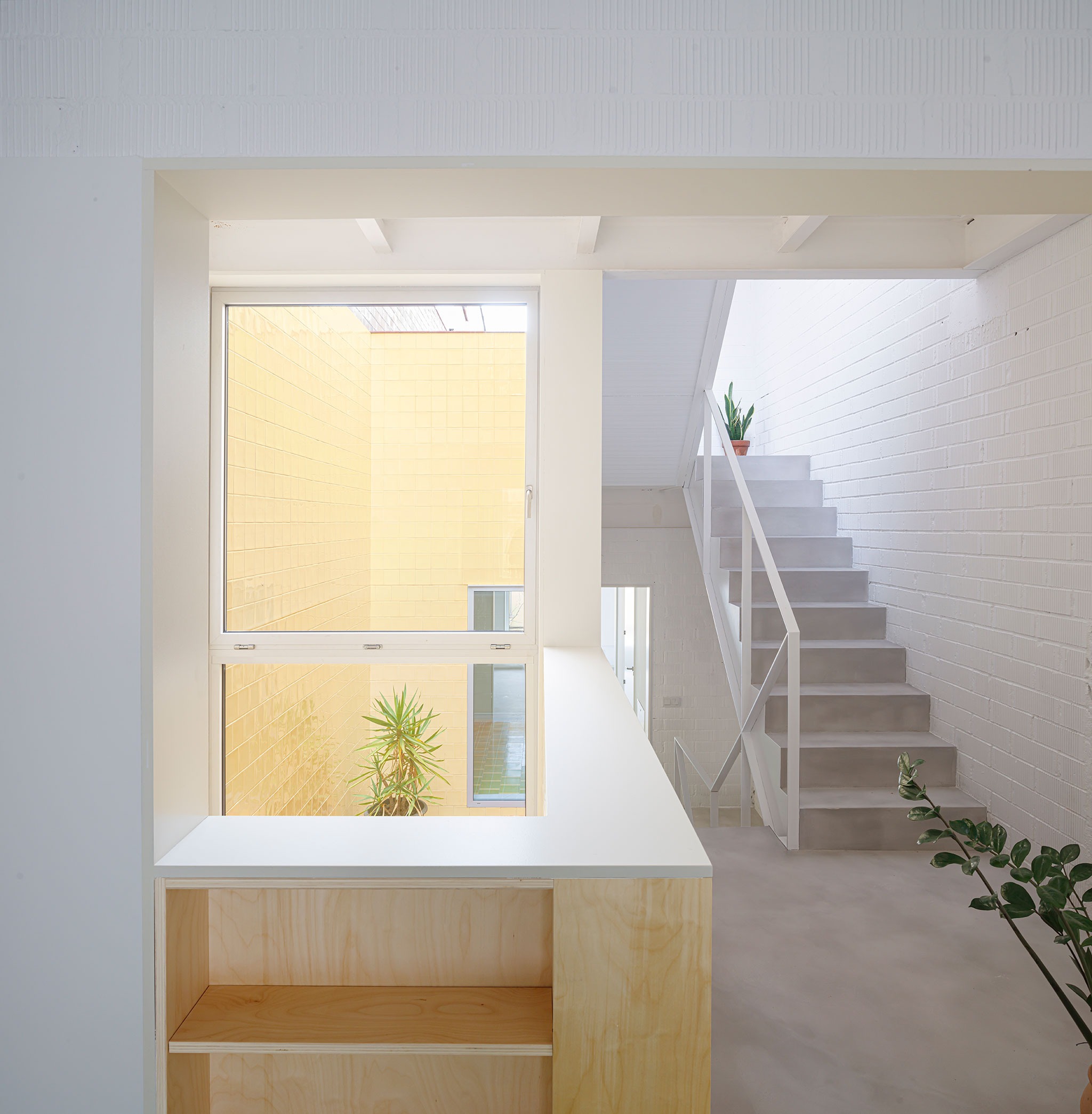
In the central part (courtyard and staircase), 3 main beams joined in H, supported on the brick buttresses, bear the courtyard enclosure wall and all the upper structure complexity (courtyard, double space, staircase). Thus, the party walls, although made of brick, are not load-bearing walls. The thickness of these walls allows the concealing of installations, allowing the spaces to be unobstructed and clear. One of the party walls is a preexisting stone wall, shared with the neighboring property. It is visible on the inside, and is continued in the upper part with ceramic bricks.
The main façades are thick, made with two layers of ceramic bricks, with an air chamber and insulation layer in between. Windows result to be deep. The enclosures in the inner courtyard are made of single ceramic sheet and SATE insulation on the outside.
Installations are hidden in the thickness of floors and walls. Climate control is provided by underfloor heating and supplemented in summer by ceiling fans, avoiding the installation of air conditioning systems.
