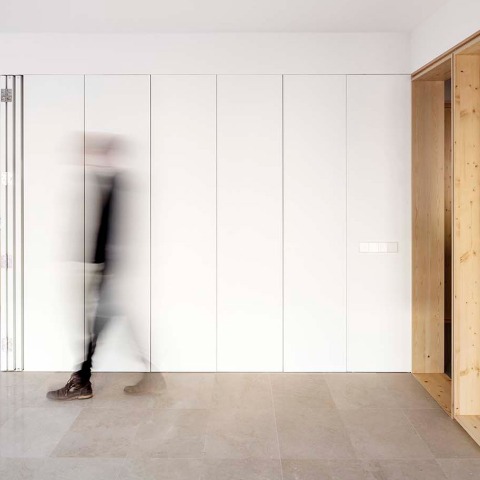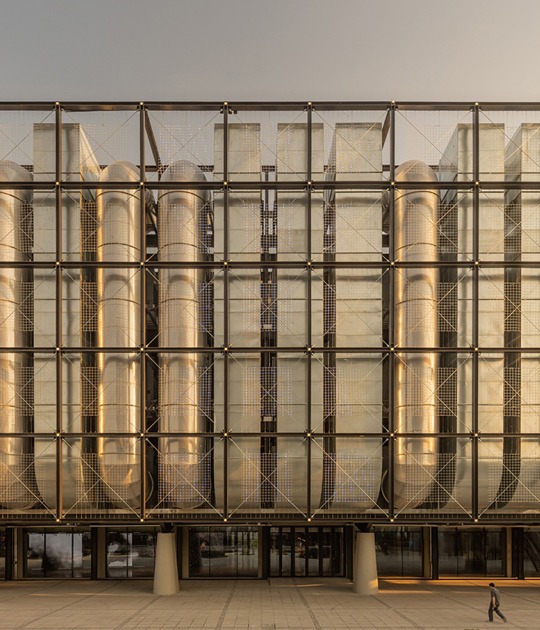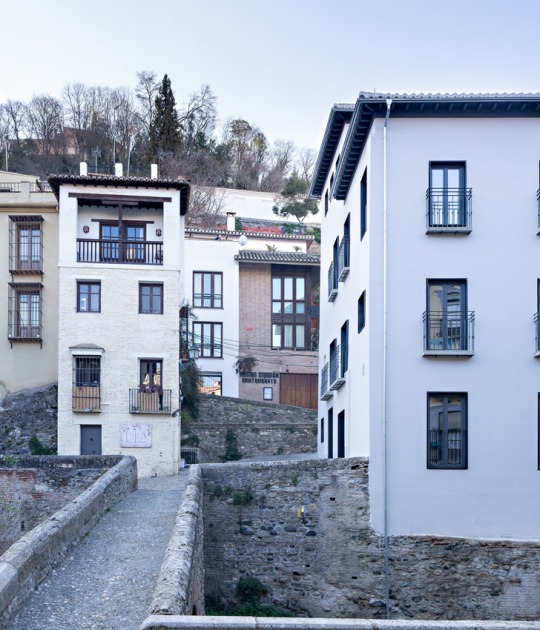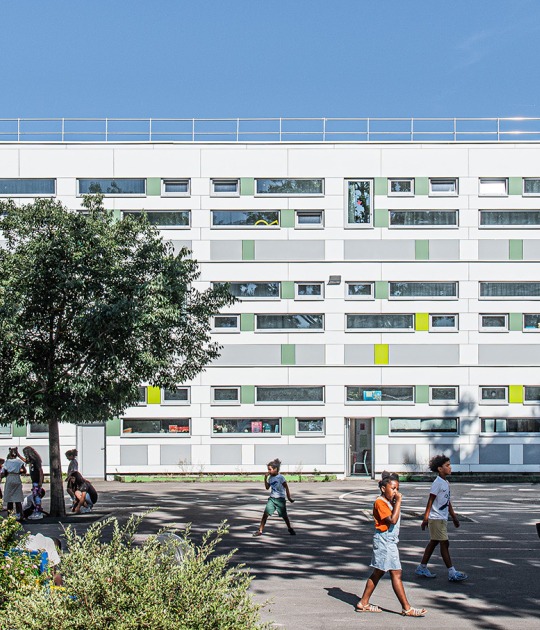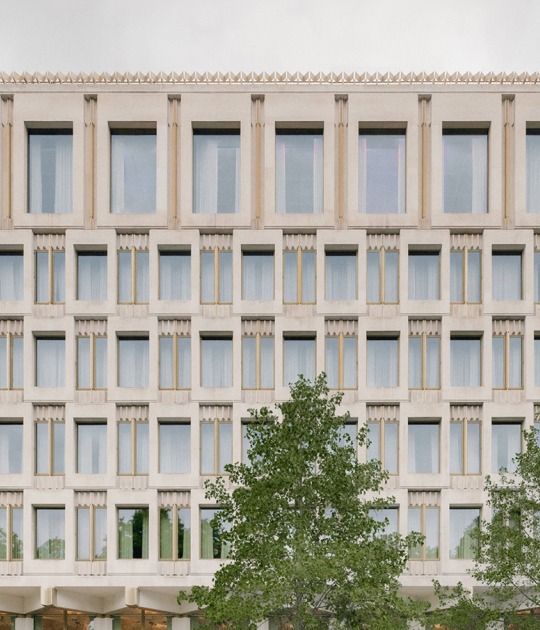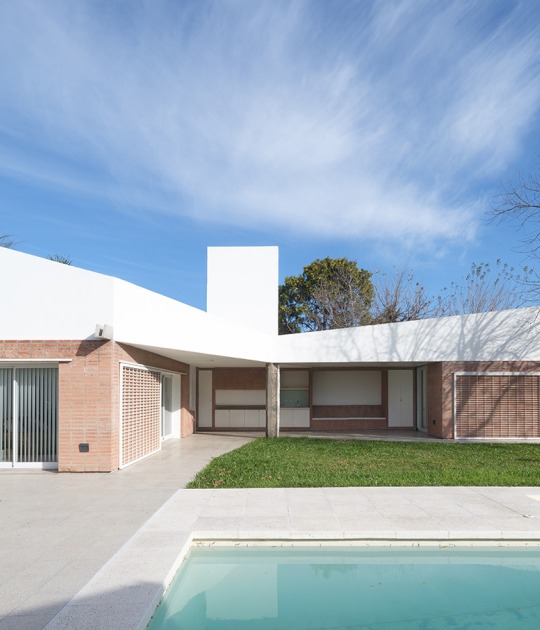The apartment is visually characterized by the use of white tones along with 4 wooden modules, where each of them introduces a different use of the house, in addition to serving as extra storage.
Description of project by vora
This is a new house, renovated 10 years ago, which was never inhabited. The new inhabitants, a couple, wanted to partially renovate it to change the scale, to make it more welcoming, because it was too big for them.
The reform consists of the transformation of the circulation spaces, those that structure the routes by the heart of the house. The rest was left as it was. A succession of 4 wooden lobbies, with thick walls to hold storage and display cases for small objects, connected by low and narrow corridors. Systole and diastole. Each lobby is related to a type of use: the first with access and service spaces (laundry, closet); the second, with the kitchen; the third, with the living area (living room and bathroom); the last, with the bedrooms.
The house enjoys a huge terrace, excessively large, which is colonized by a platform framed by a wooden structure for an awning, which generates its own outdoor space, contained and cozy.
