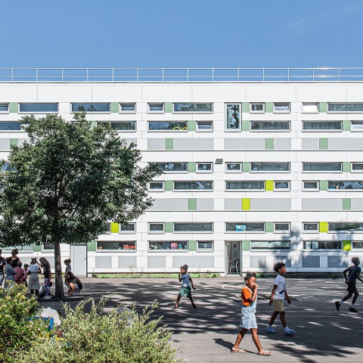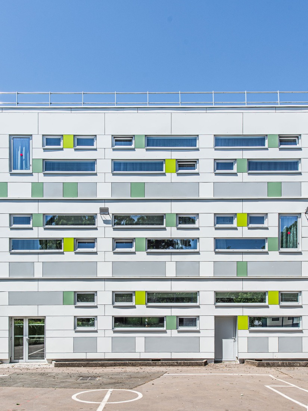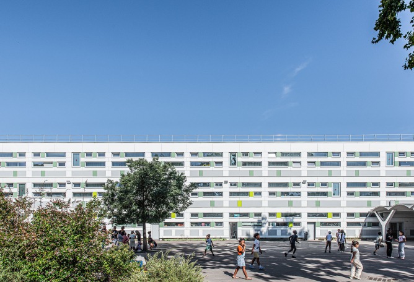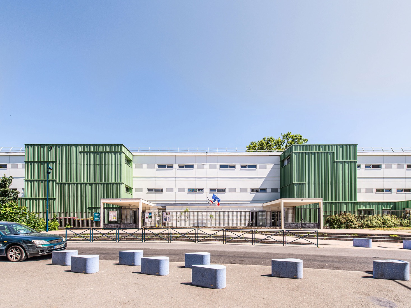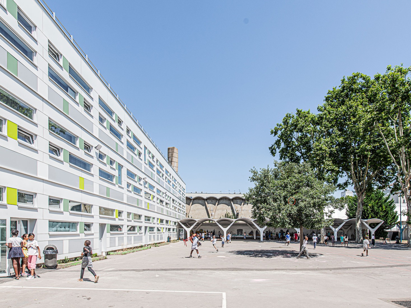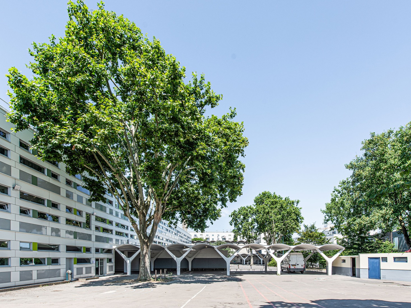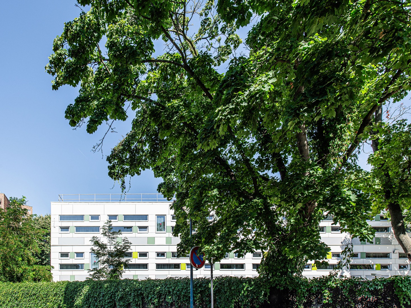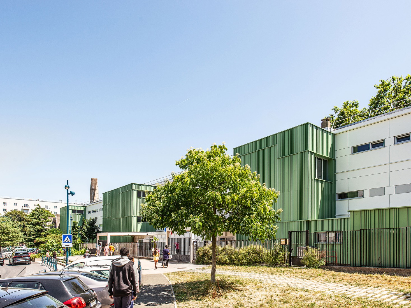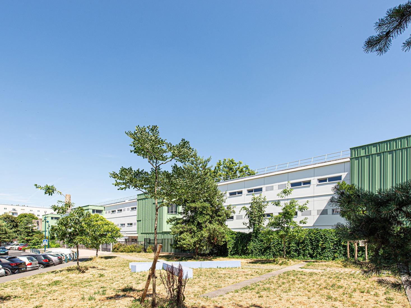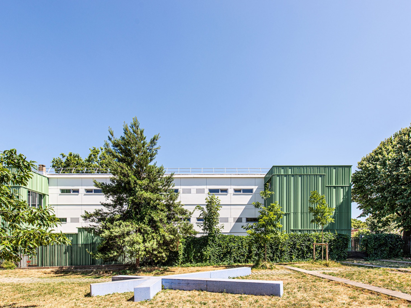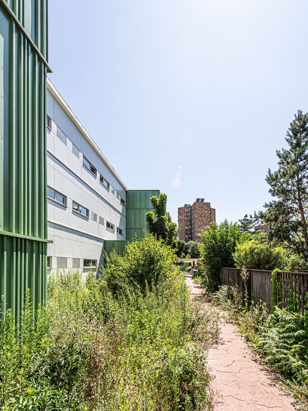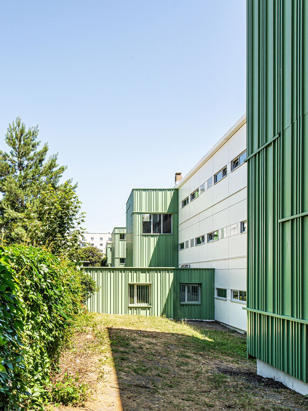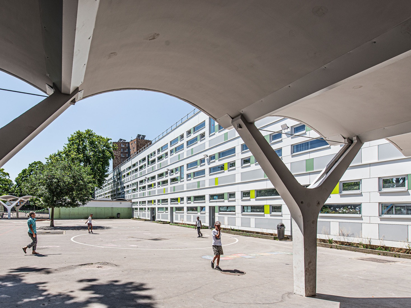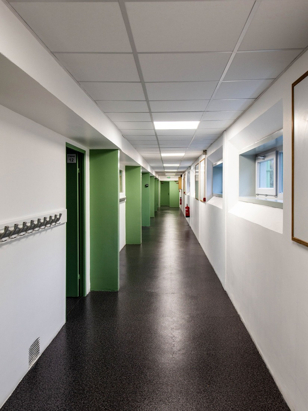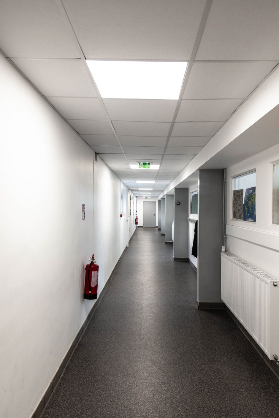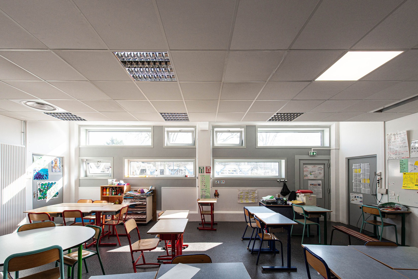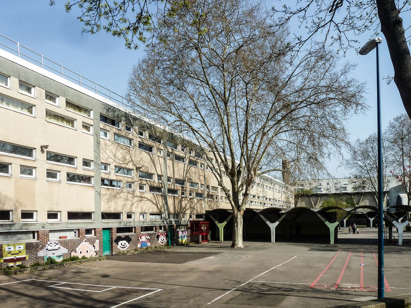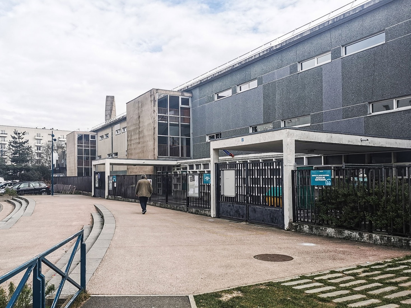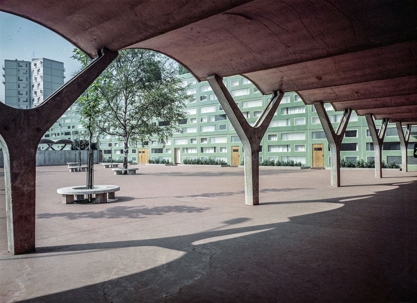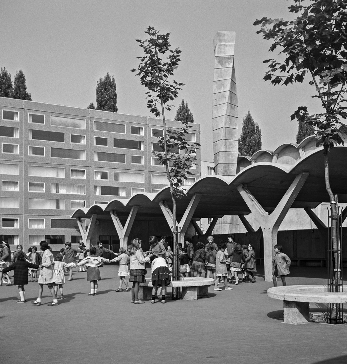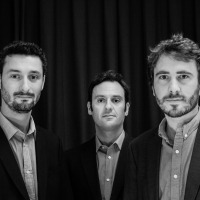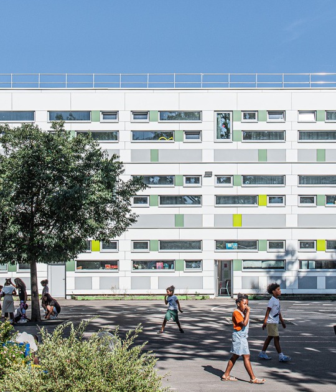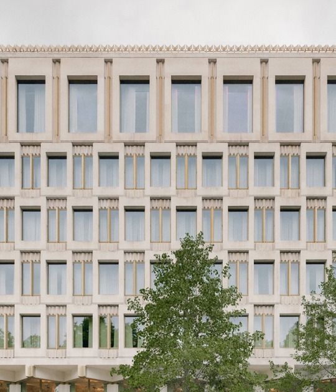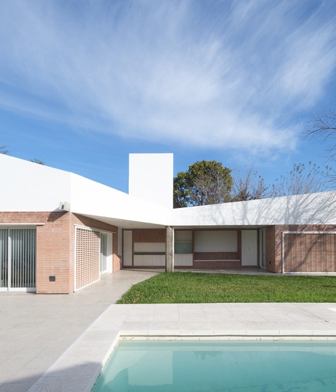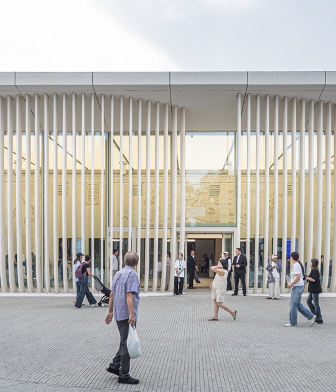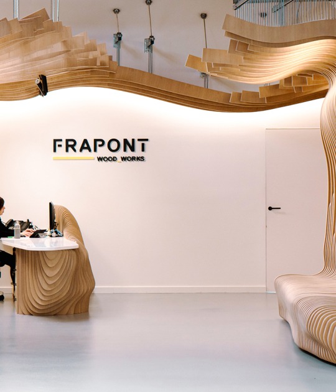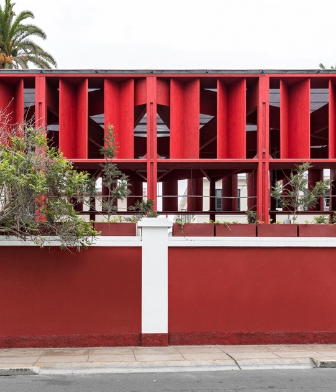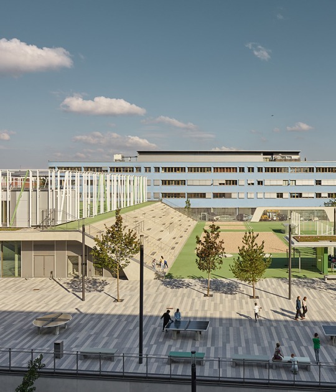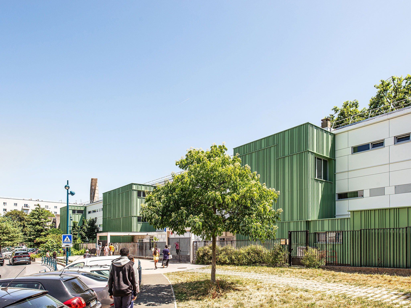
The renovation proposed by Swan architects for the Marcel Cachin School and Siloé Leisure Center complex is carried out on the three-story building that houses 221 students. Its facades have been clad with white, gray, and green panels that evoke the essence of the original proposal. On the Marguerite Yourcenar side, the staircase is clad with green, corrugated vertical metal panels.
The proposal improves various elements and improves accessibility. An elevator and accessible restrooms were added. A gas condensing boiler was also installed, and the water heater and radiator network were renovated to ensure thermal comfort. A dual-flow ventilation system was also implemented to improve indoor air quality, and the woodwork was replaced to improve energy efficiency and sound insulation.
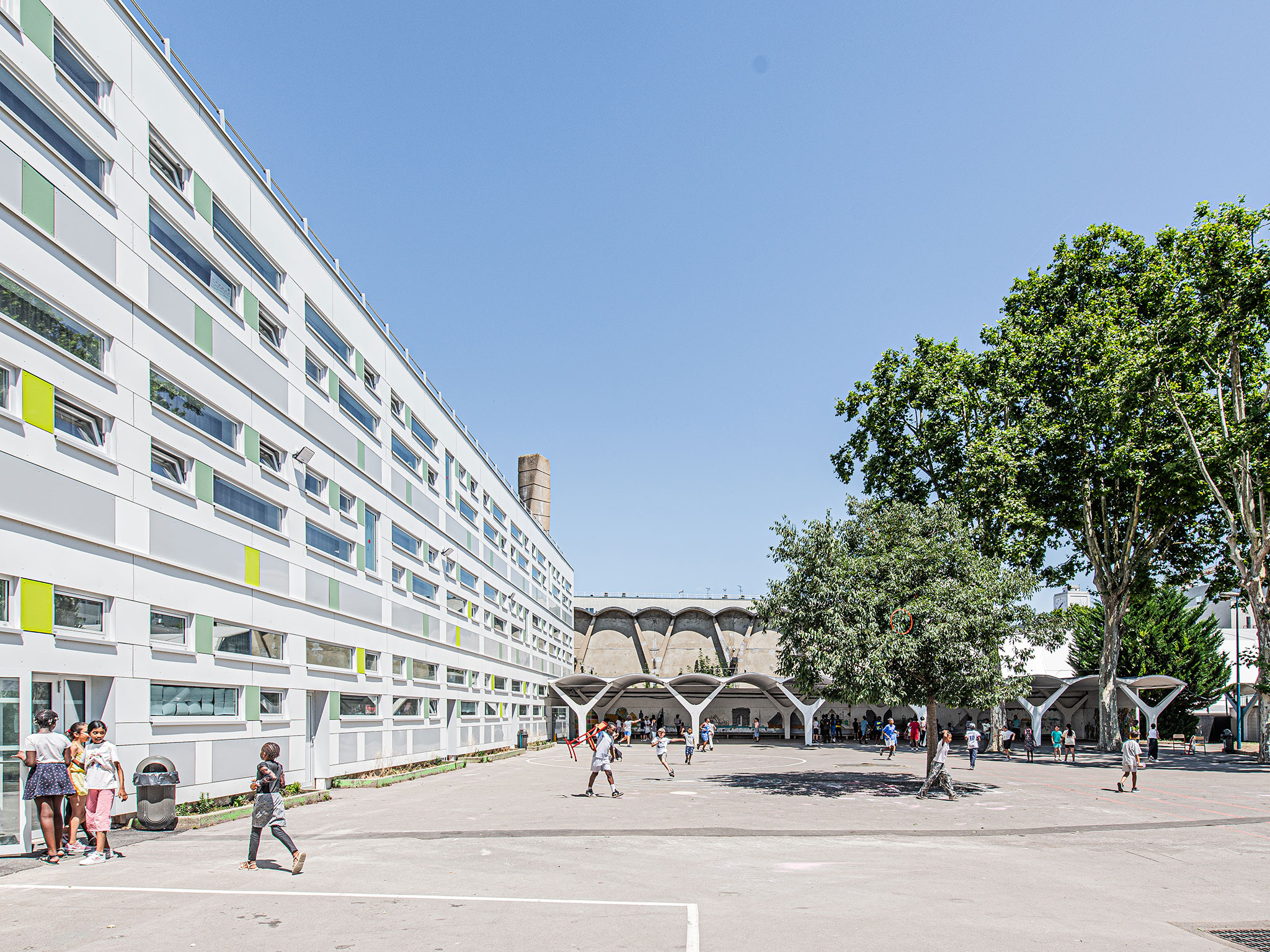
Marcel Cachin school & Siloé Leisure Centre by Swan architectes. Photograph by Swan architectes.
Project description by Swan architectes
Swan has completed the renovation of the Marcel Cachin school and Siloé Leisure Centre in Pantin (Suburb north ofParis). Much more than a technical operation, it is part of the will to transmit this revitalized heritage whilst reaffirming the importance of school architecture in the collective memory.
By subtly reinterpreting the original codes of architect Émile Aillaud, while also meeting the contemporary requirements of comfort, inclusivity, and durability, this project serves as a model for the successful renovation of our heritage. It illustrates the way a school can be restored to a pleasant living space with a history and future of its district.

An ambitious project in the heart of the Courtillières
Located in the emblematic district of Courtillières in Pantin, the Marcel Cachin elementary school and Siloé Leisure Centre are opposite the famousSerpentine by Émile Aillaud. The elementary school hosts 221 students, distributed across 15 classes from Year 2 to Year 6. The main building comprises a ground floor and two upper floors.
Original architecture signed by Émile Aillaud
Built in 1960, the school group is part of the architectural program of the Citédes Courtillières, a major urban housing project designed by Émile Aillaud in the post-war years. This establishment is also known as the 'green school' dueto its prefabricated façade panels clad with green stoneware slabs. The linear building comprises two floors atop a ground floor housing classrooms, with perpendicular structures sheltering the playground and forming a comb-shaped arrangement. The façades were renovated in 1986 with cladding that entirely covered the original architecture: brick substructure on the ground floor, asbestos coating on the first and second floors, and rows of windows with window ledges in filled-in classrooms.
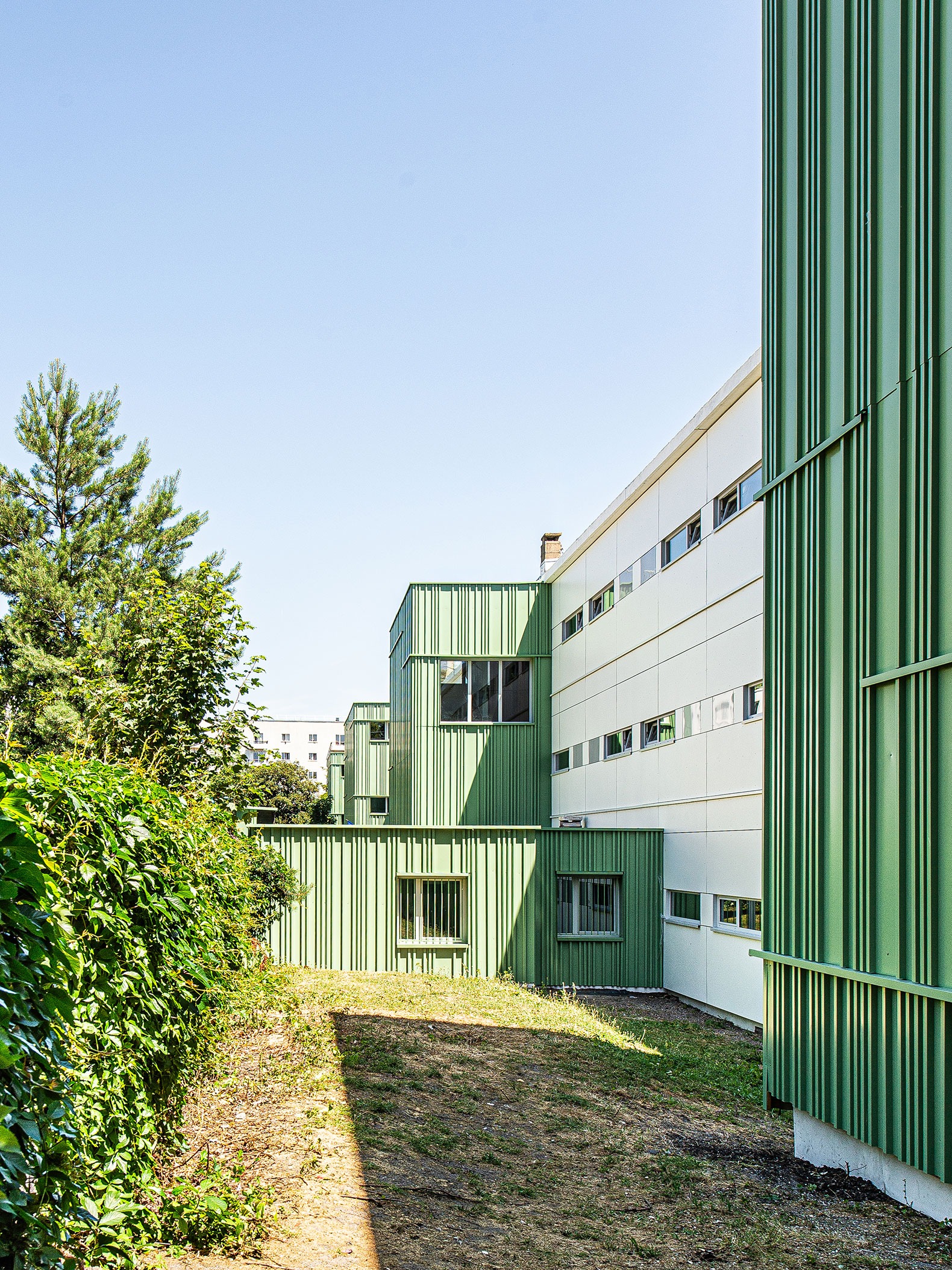
A rehabilitation in the service of living educational heritage
The four main objectives of the project were to improve the building's energy performance, ensure healthy and comfortable living conditions, and enhance the original architecture by Émile Aillaud. The works were carried out while maintaining activity on the site, guaranteeing the security and comfort of users for the duration of the project. To achieve these objectives, the installation of thermal insulation on the exterior façades with wood fiber contributed to a significant reduction of heat loss. The establishment is now equipped with a gas condensing boiler, a network of water based heaters, and modern radiators, guaranteeing optimal temperature comfort in all seasons. A dual-flow ventilation system with energy recovery was installed to improve the quality of the interior air while also controlling energy consumption. The combination of energy and environmental performances resulted in the building passing from an energy label of E to a label of B. All of the carpentry was also replaced to strengthen energy performance and improve soundproofing.
The new façades are an explicit reference to the original style of Emile Aillaudwith cladding of composite white, grey, and green panels echoing its original design. Firefighters’ bays are added to comply with regulatory requirements. On the side of Marguerite Yourcenar Street, the stairwells are insulated from the exterior and clad with ribbed, vertical metal panels in a green colour in reference to the green school of the 1960s.
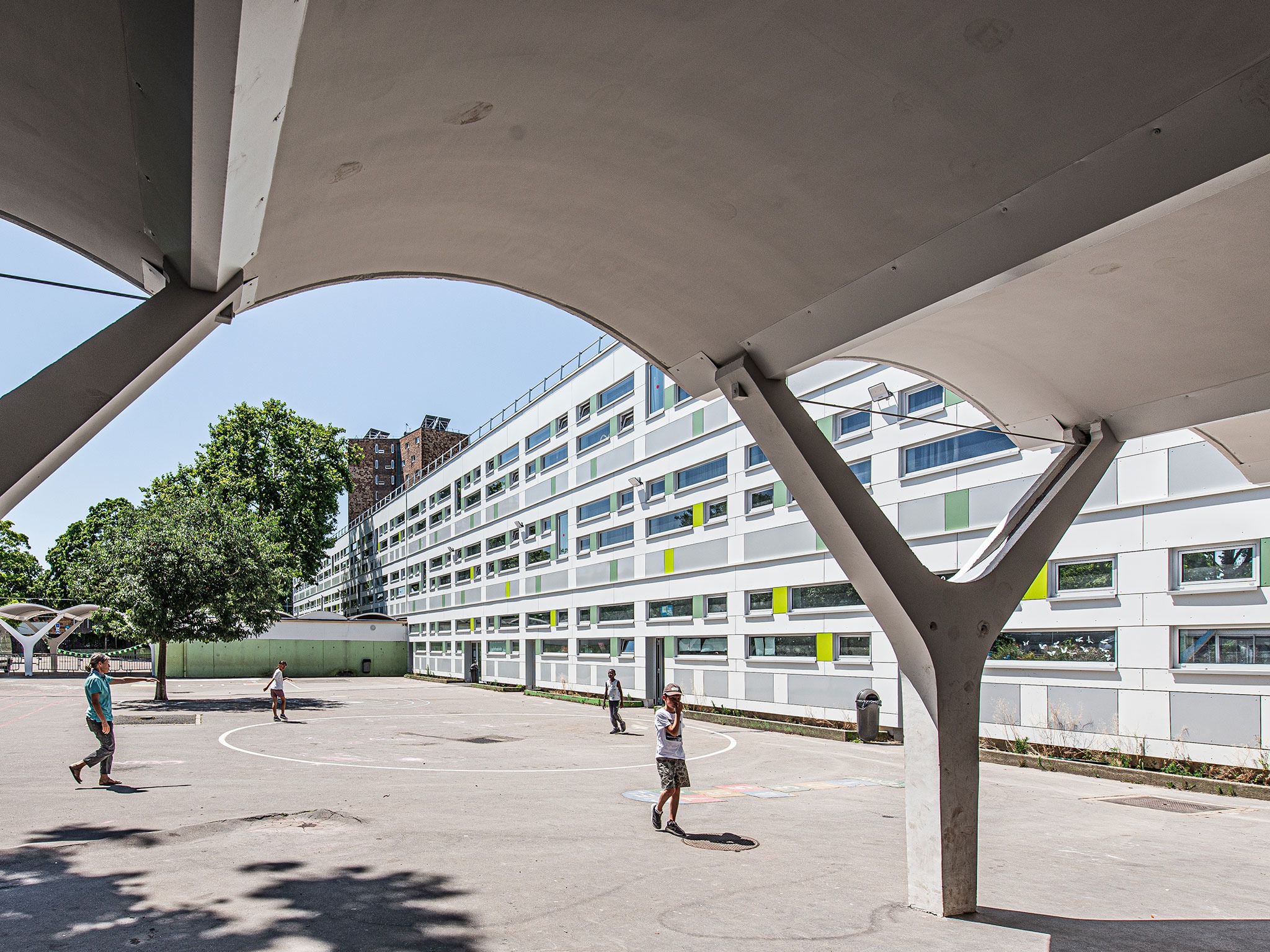
Favouring inclusiveness
A lift in the volume of the building and linking doors facilitate access to the internal circulation of people with reduced mobility. The toilets are also designed with this in mind. Generally speaking, the establishment is designed to welcome handicapped students under the ULIS guidelines.
