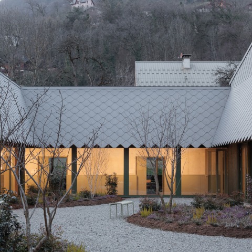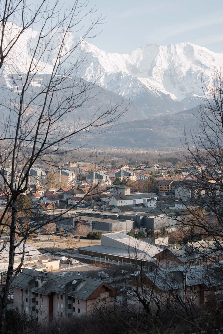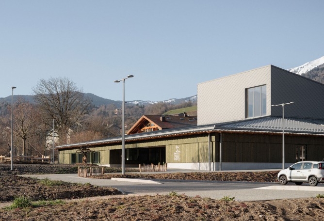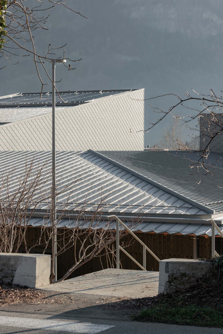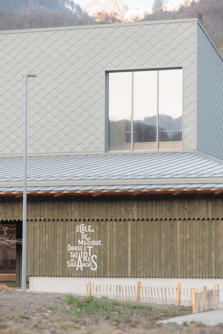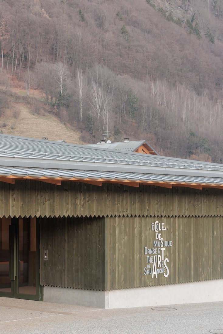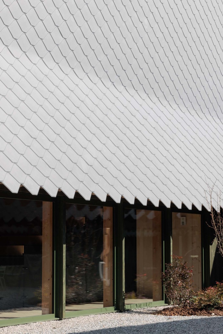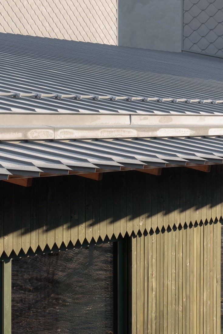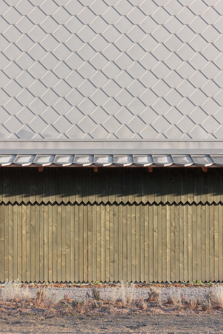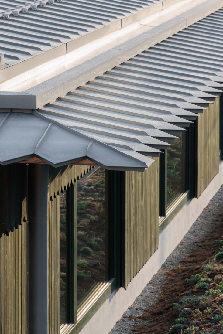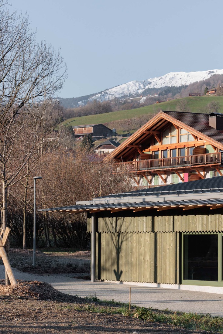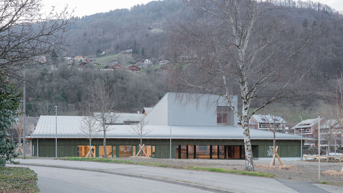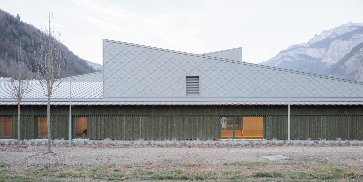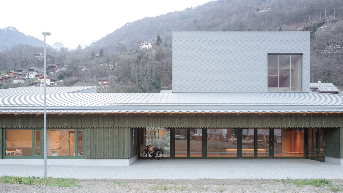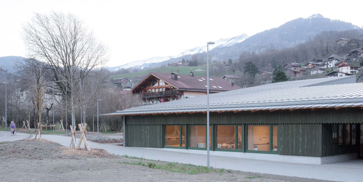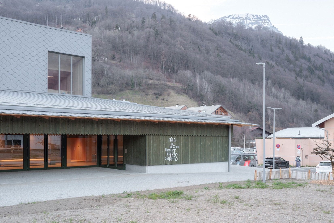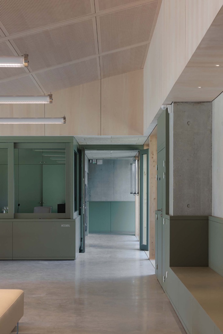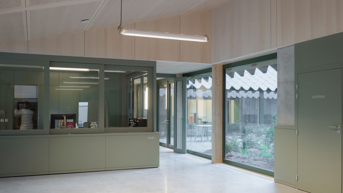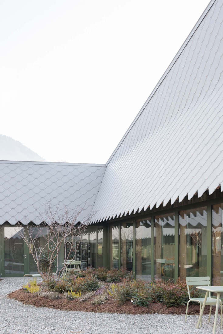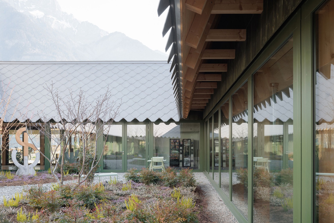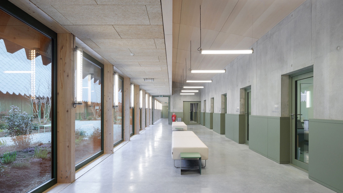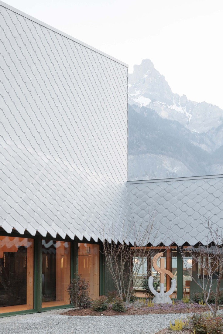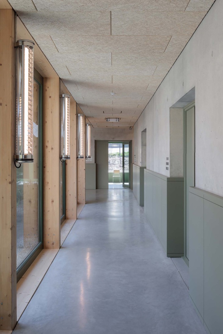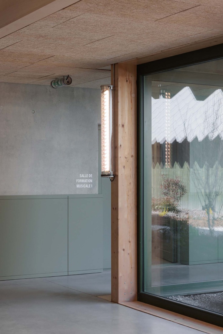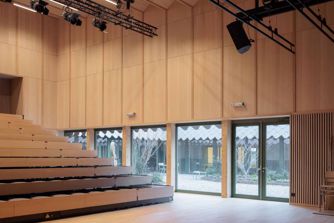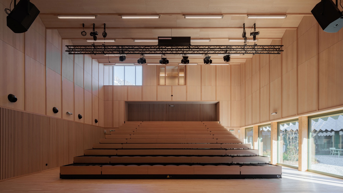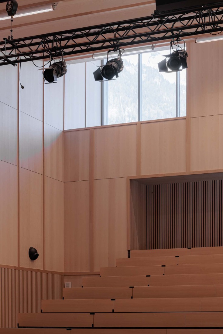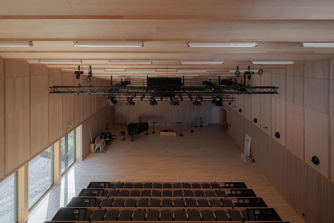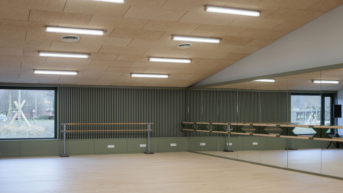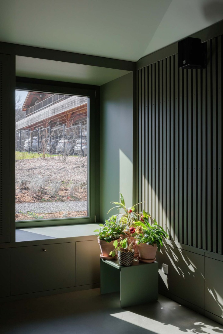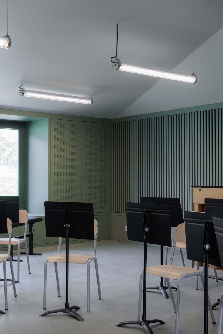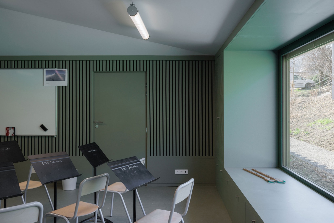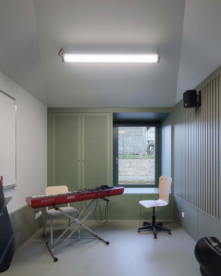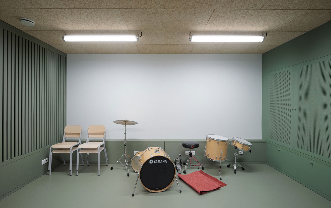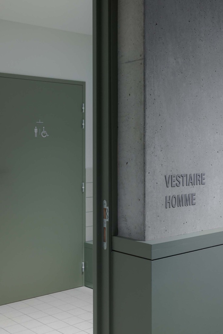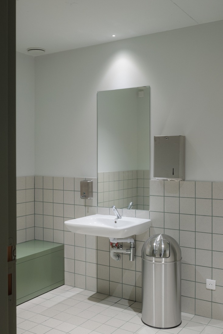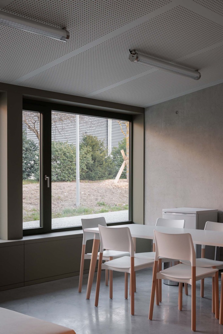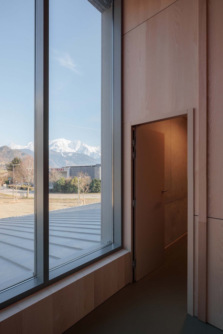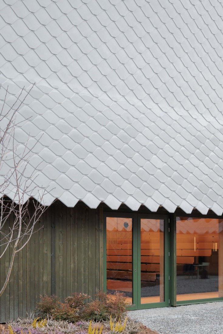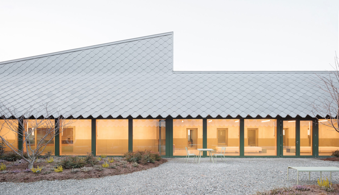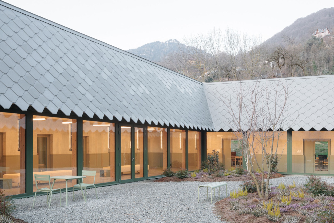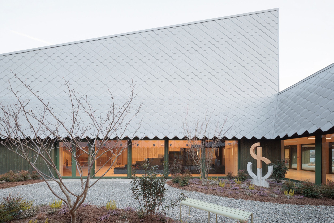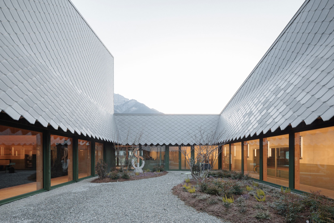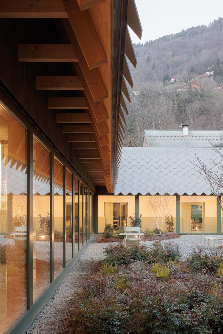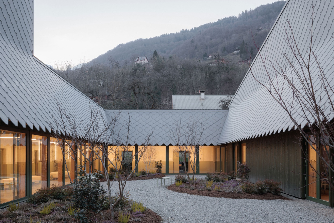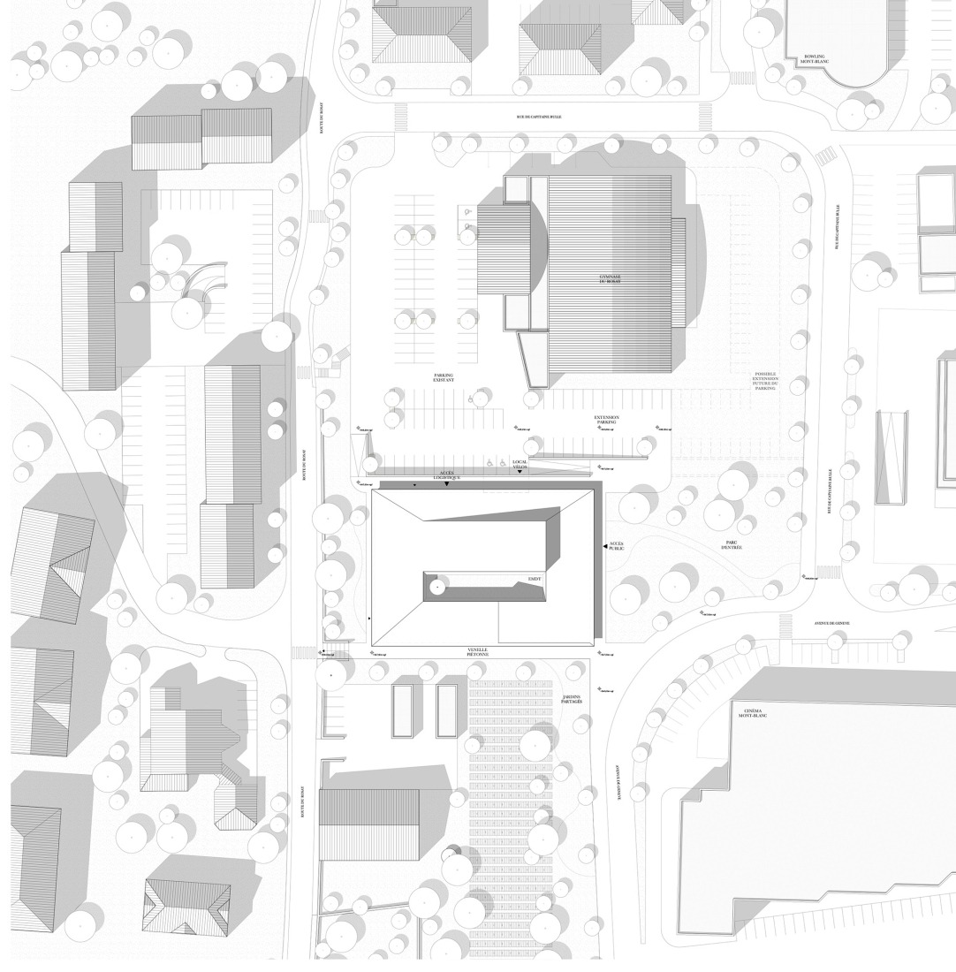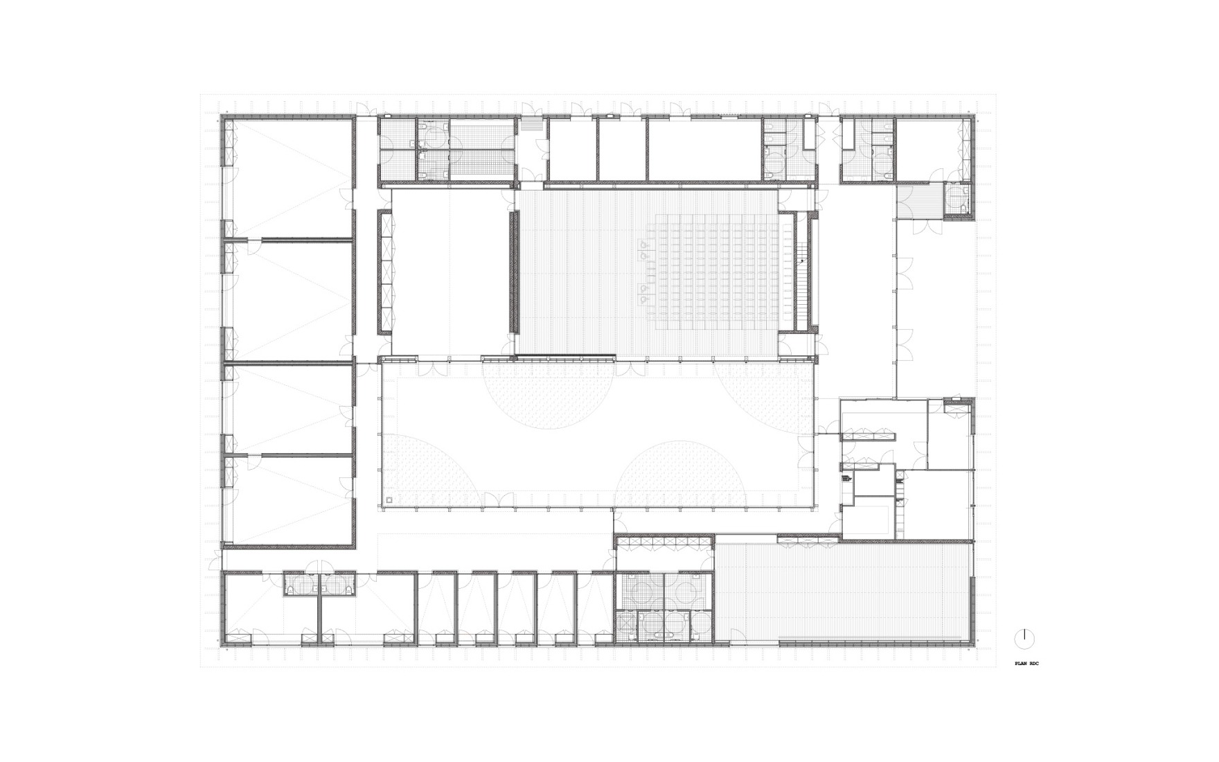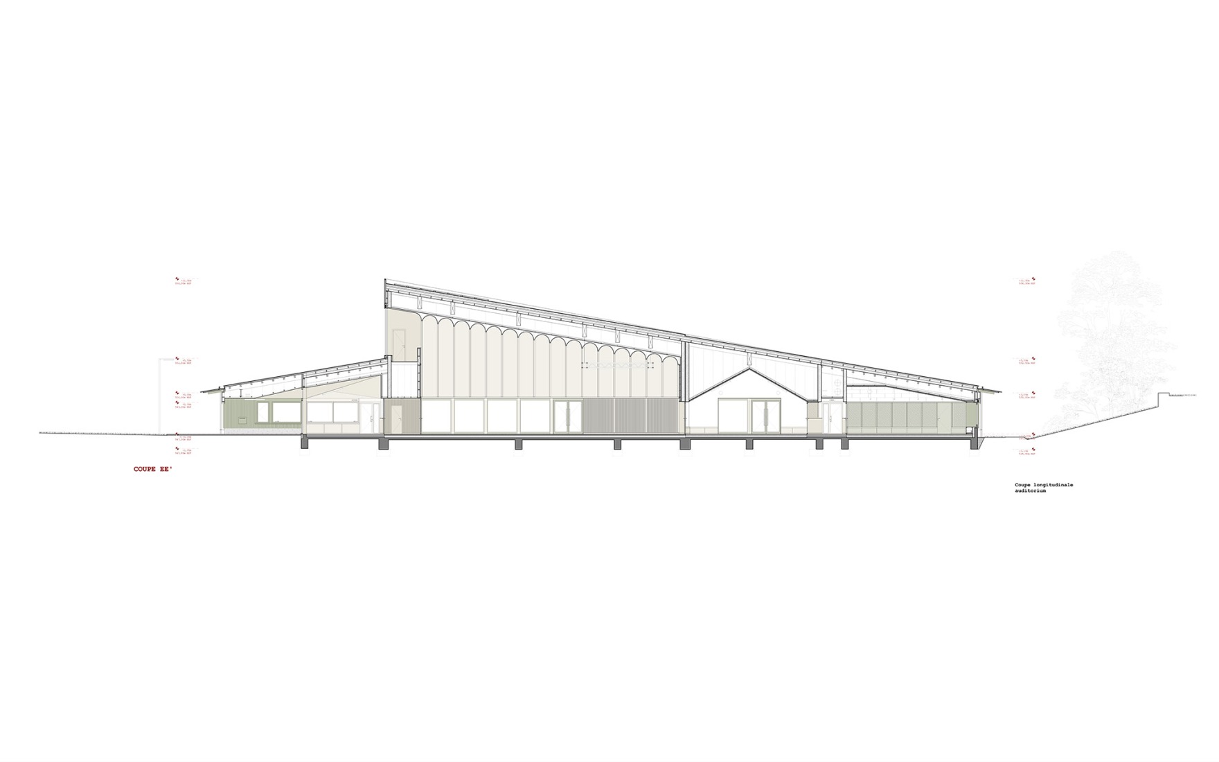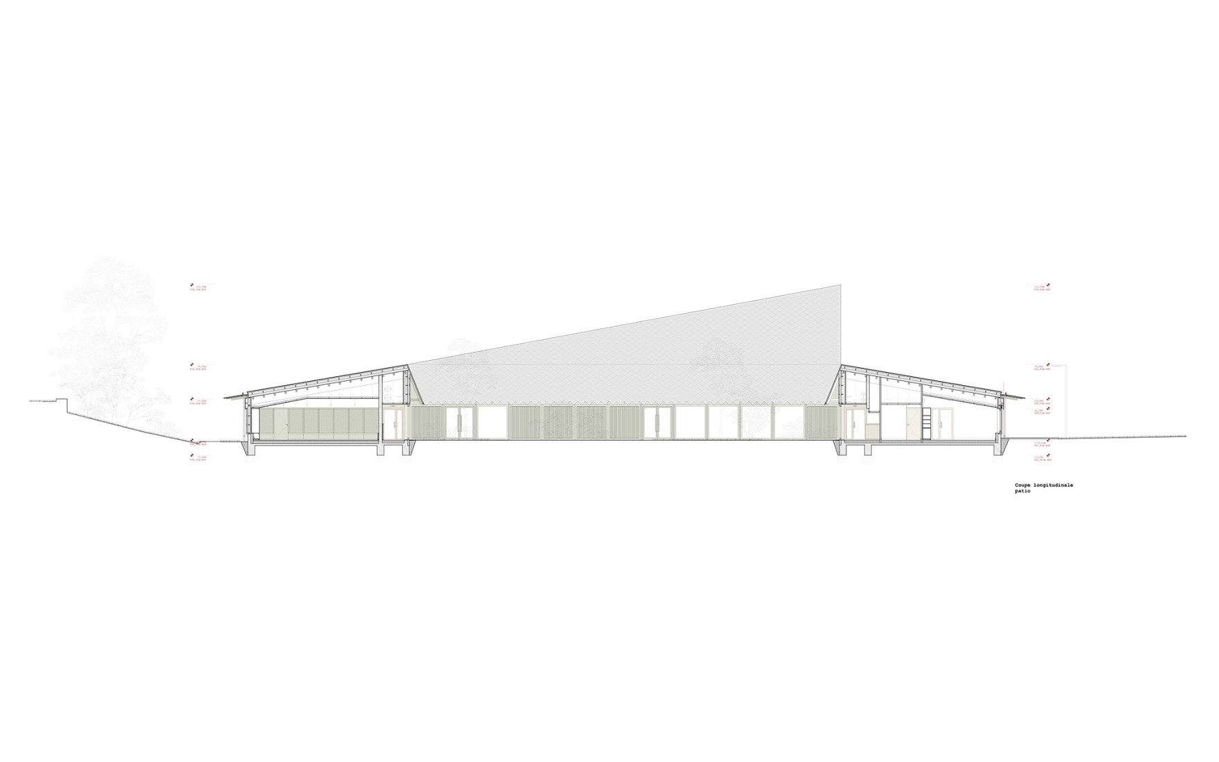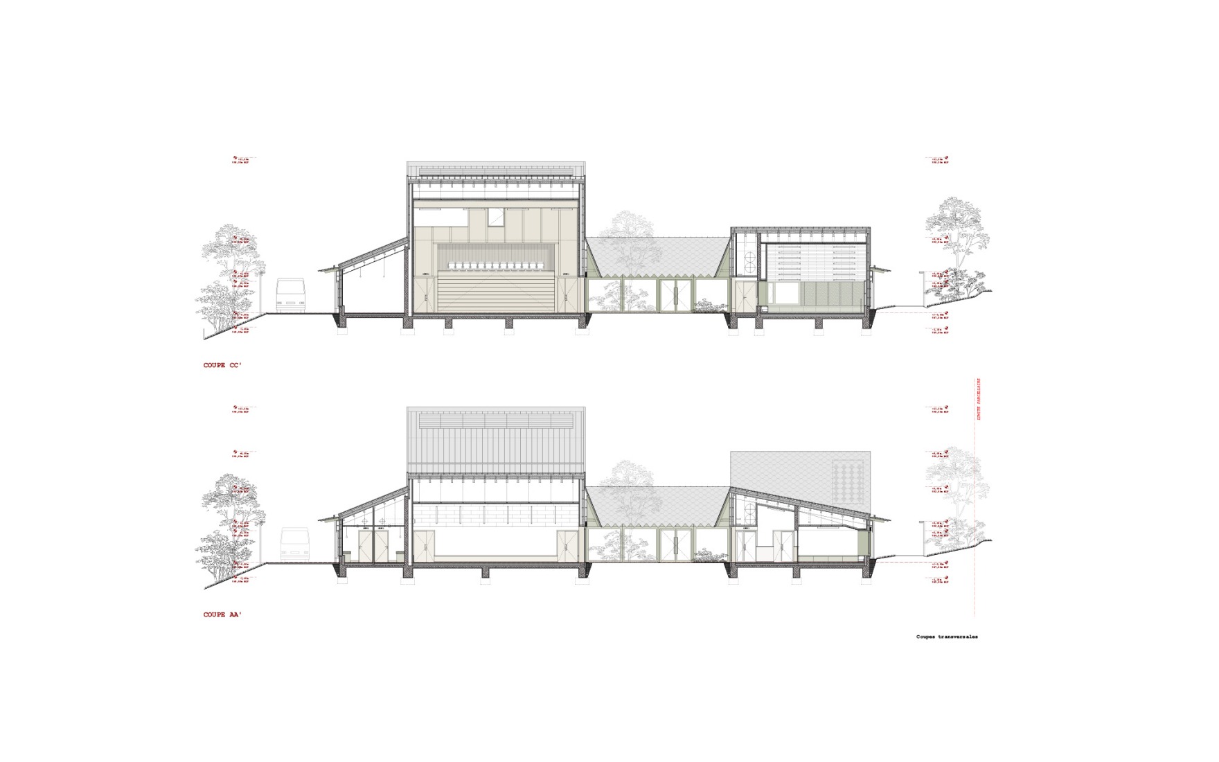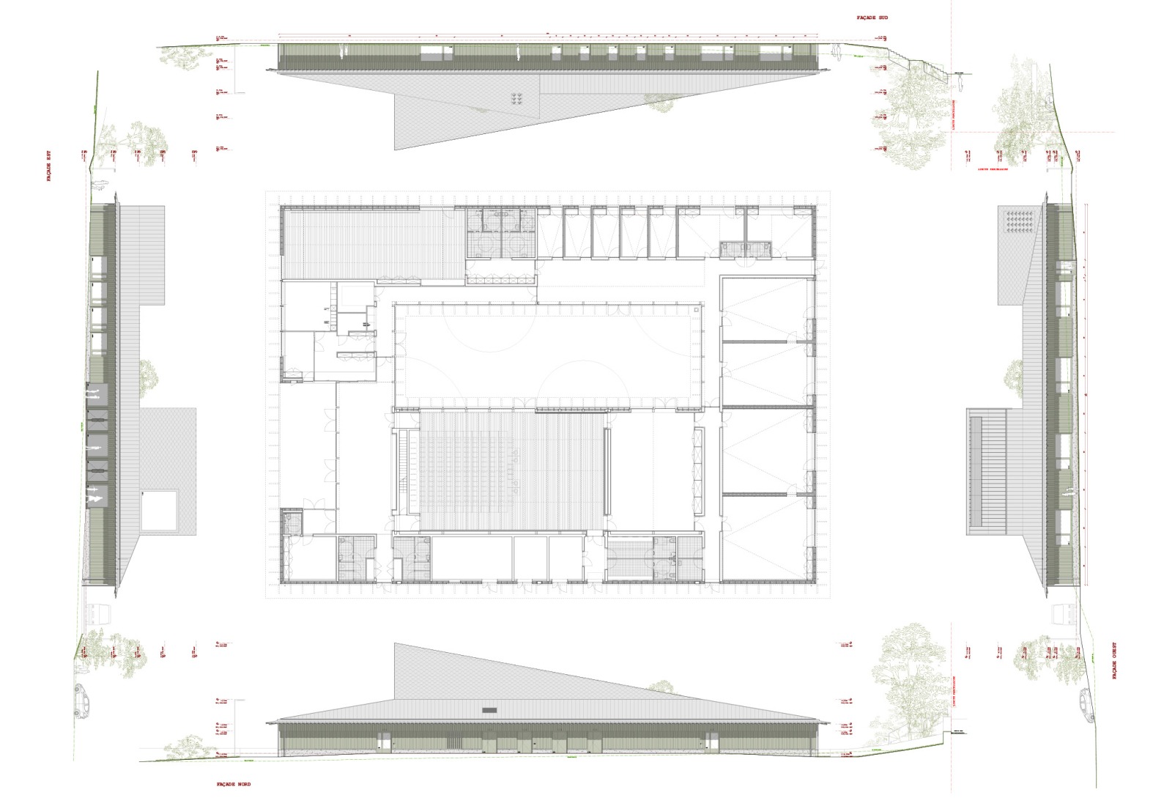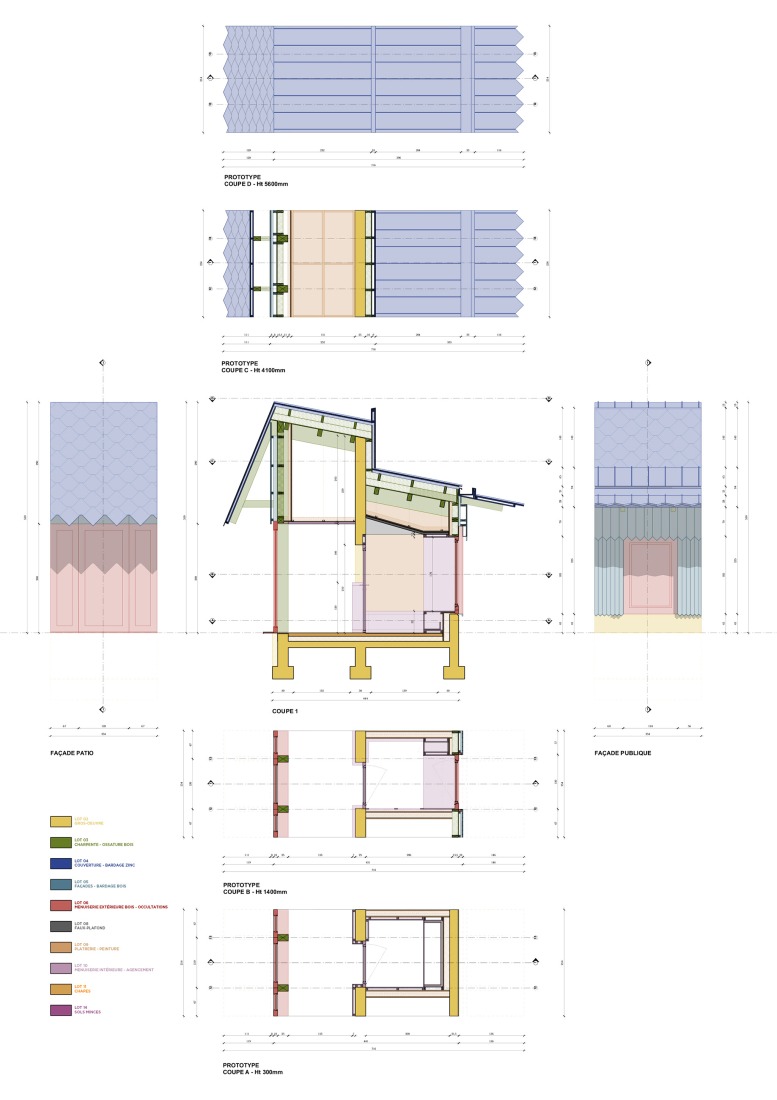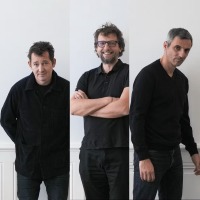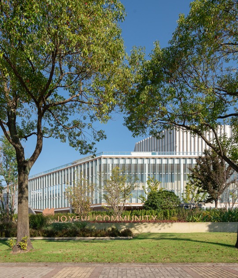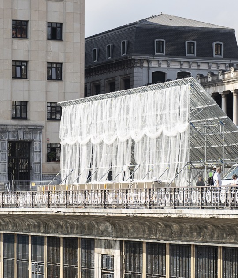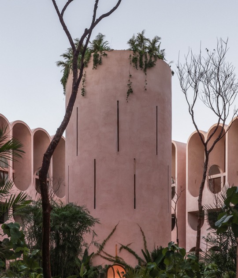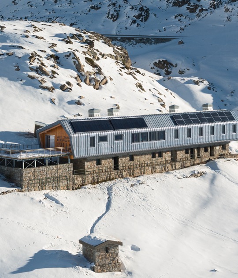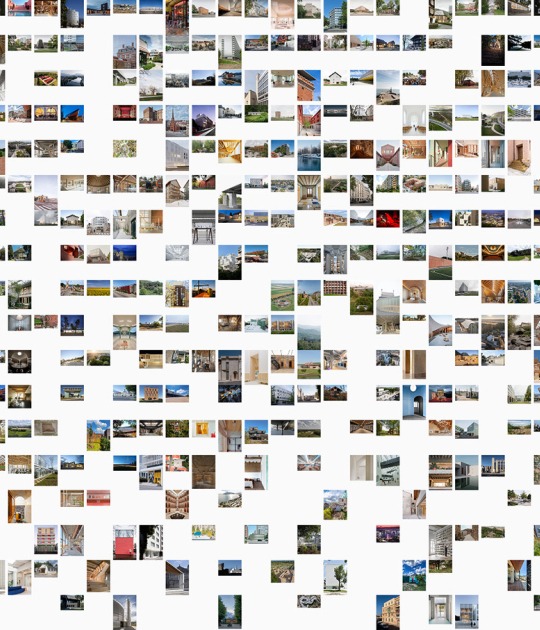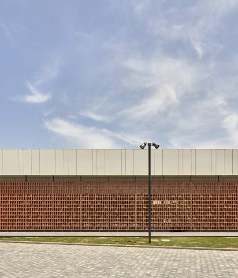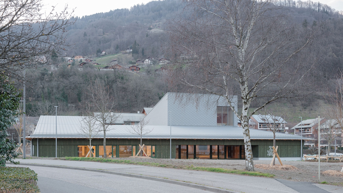
Formally and programmatically, the building by LINK architectes + DLD architectes is organized on a single floor plan around a central courtyard, with a fluid circulation that fosters interaction between the different areas: auditorium, rehearsal rooms, technical areas, and entrances. The floor plan responds both to the desire for centrality and intimacy and to the desire for openness toward the mountains, visually integrating the landscape into the building's interior experience.
The structure is built almost entirely of certified local wood (Bois des Alpes), with some concrete walls. The zinc roof, articulated in geometric facets, becomes a visual signature of the project, both for its formal expressiveness and its symbolic value. The rhombus motif, featured on facades, ceilings, and interior details, acts as a guiding thread throughout the design. Finishes such as laminated wood cladding and acoustic plywood coffered ceilings complete a proposal in which the materials and construction reinforce the building's public, educational, and contextual character.
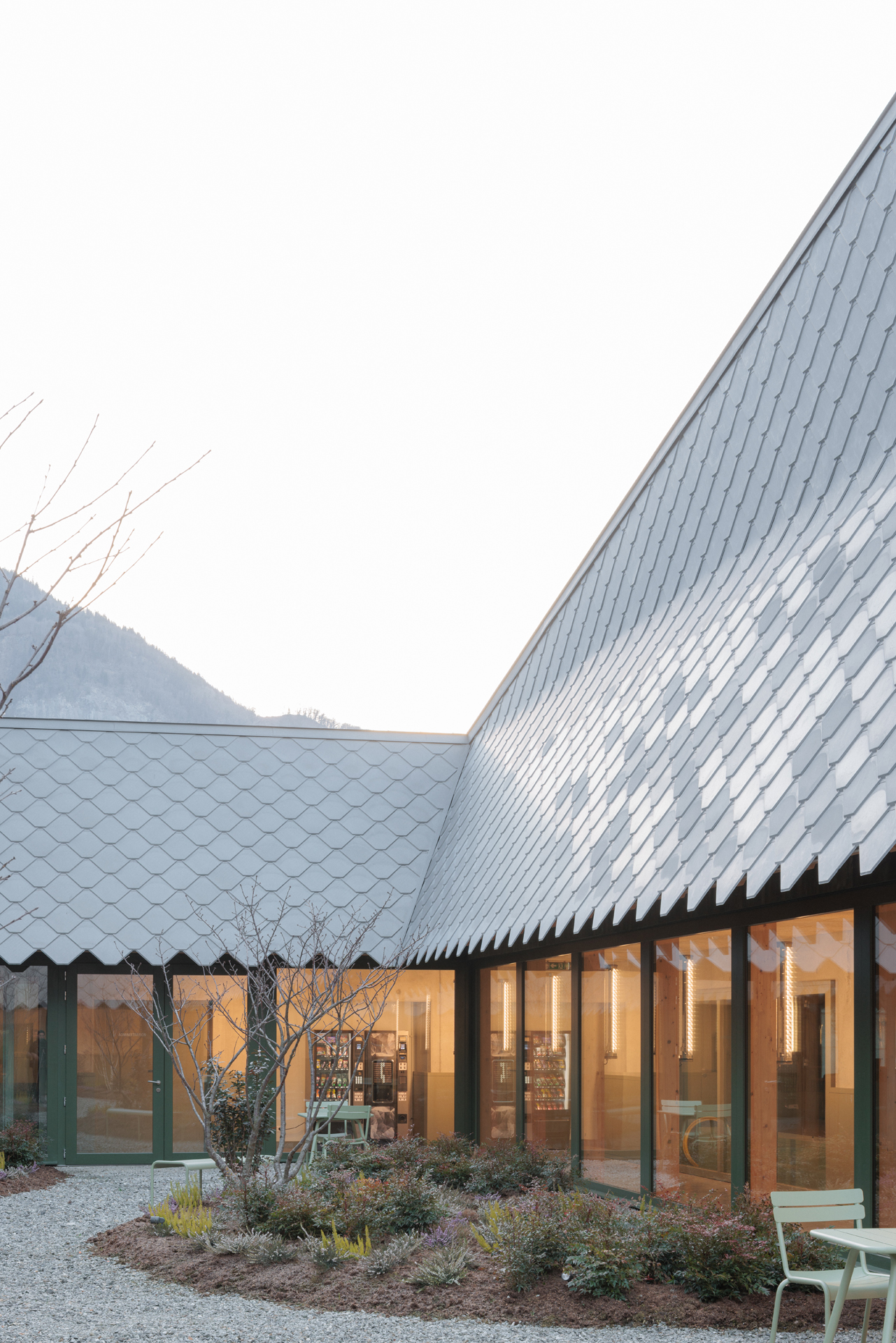
School of music, dance and theater by LINK architectes + DLD architectes. Photograph by Salem Mostefaoui.
Project description by LINK architectes + DLD architectes
The project’s location — set on the vast glacial plain crossed by the Arve River and framed by the Aravis mountain range and the Giffre massif — immediately anchors it within a powerful landscape that has shaped the layout and development of Sallanches.
Positioned between the established town to the south and agricultural land to the north, the Rosay site today presents itself as a heterogeneous ensemble. The expansive surrounding landscape, both spectacular and rich in imagination, contrasts sharply with a foreground marked by the familiar challenges of peri-urban sprawl: vast unbuilt areas dominated by car use, and a patchwork of buildings — housing, public amenities, retail — with disparate scales and architectural identities.
To assert itself within this "in-between" landscape, the project adopts a simple geometric figure that reestablishes calm and legible relationships with its immediate surroundings:
- to the north, it extends the gymnasium parking lot, creating a connection between the two facilities;to the west, it sets back from the departmental road - to shield itself from nuisances and create a green buffer zone;
- to the south, it strengthens a pedestrian axis crossing the valley;
- to the east, it opens onto a wide, meadow-like forecourt between the cinema, the gymnasium, and the new school of music, dance, and theatre.

In this way, the EMDT becomes a new piece in this landscape of autonomous objects, while seeking to articulate, extend, and enhance its context.
Designed as a pedagogical tool for learning, practice, and artistic dissemination, the school is arranged entirely on one level to encourage fluid circulation between programmatic entities and foster encounters that stimulate creative synergy.
The various functional units are organized in a ring around a central patio. From the circulation areas, views extend across the courtyard, making the different parts of the school visually and spatially connected. This patio — both luminous and spacious — enhances internal movement and offers an additional outdoor space, sheltered within the school’s perimeter, usable during the day or for public performances.
Here, the immediate context recedes, leaving only the silhouette of the surrounding mountain ridges cutting into the sky. The project recenters and condenses its program within, while opening outward toward the spectacle of the alpine landscape.
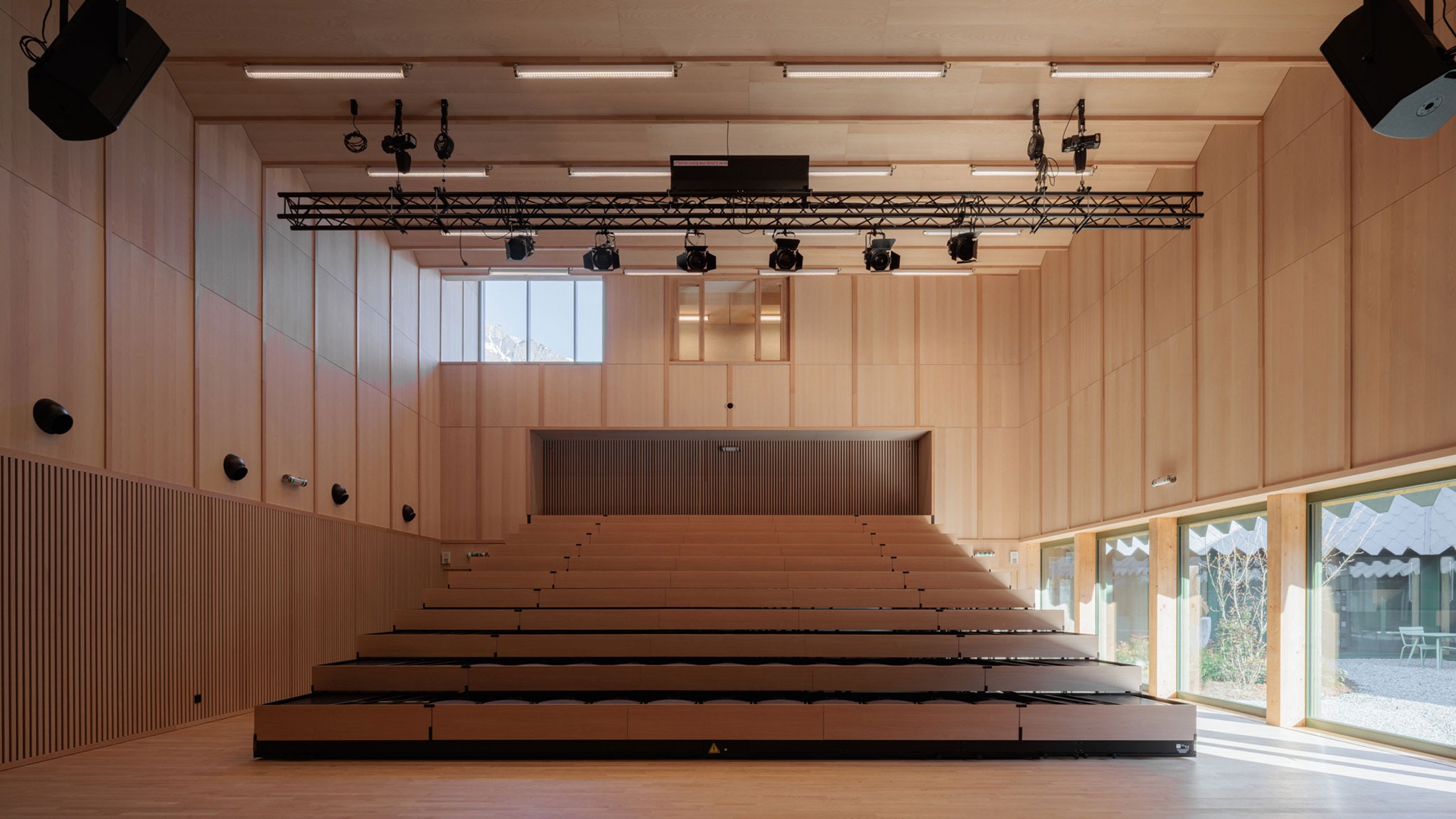
Both introverted and extroverted, the floor plan establishes a hierarchy of relationships with the landscape: the primary spaces — auditorium, orchestra hall, and central patio — occupy the heart of the building and open toward the peaks, while the peripheral ring — practice rooms, lobby, technical spaces — connects daily uses to the immediate environment. Inside and out, perspectives intersect, and the different practices are revealed.
The building asserts a singular identity within its site. Rather than blending with the surrounding built environment, it seeks to resonate with the natural backdrop. Its architecture rests on a horizontal wooden base, stained with a green saturator to root it in the surrounding vegetation.
Above this base, the roof unfolds like a broad sheet of zinc, folding and unfolding in response to the spatial needs below. This expressive roof — through its patterns, form, and materiality — creates a silhouette where angles, light, and geometry echo the surrounding mountain ridgelines.
Through its tones and forms, the building establishes a subtle dialogue with the landscape. At the same time, it affirms its public status within the city through its generous entrance porch, which symbolically draws the public realm under its roof — embodying the spirit of openness and welcome that the institution aims to offer its community.
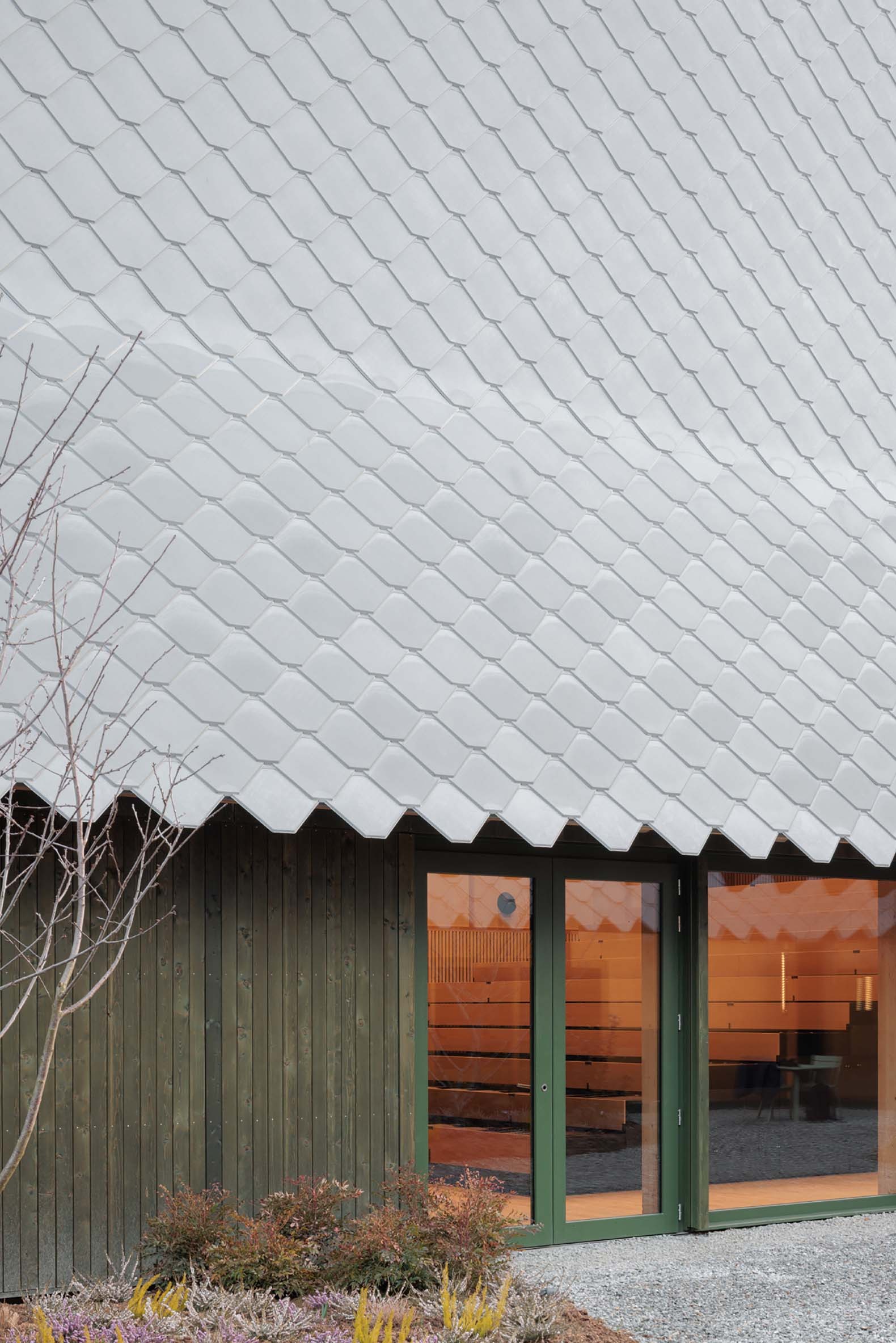
With the exception of a few structural concrete walls and foundational elements, the entire building is constructed in timber — a locally sourced material selected under the shared commitment of both the project team and the client to use Bois des Alpes certified wood, ensuring regional origin and quality of supply.
The project also embraces sustainable energy strategies by integrating a geothermal heat pump system, using six deep boreholes to meet the building’s energy needs — ensuring both environmental responsibility and high performance.
From the competition phase onward, the decision to use a zinc shingle roof was made to lend the surfaces a unique texture and vibrancy. Here, zinc is reinterpreted not as a continuous skin, but as a pattern — a compositional element at a human and legible scale.
Initially expressed in the form of diamonds — or double triangles — this motif becomes a unifying thread throughout the project. It is employed not only for its formal and narrative qualities, but also to address technical challenges.
The plywood coffers in the auditorium and the geometries of the practice room ceilings reinterpret this figure to meet acoustic requirements. Externally, the roof’s standing seam zinc eaves are shaped into scalloped edges, aligned with the rhythm of the zinc shingles, casting a vibrant play of shadow on the façades.
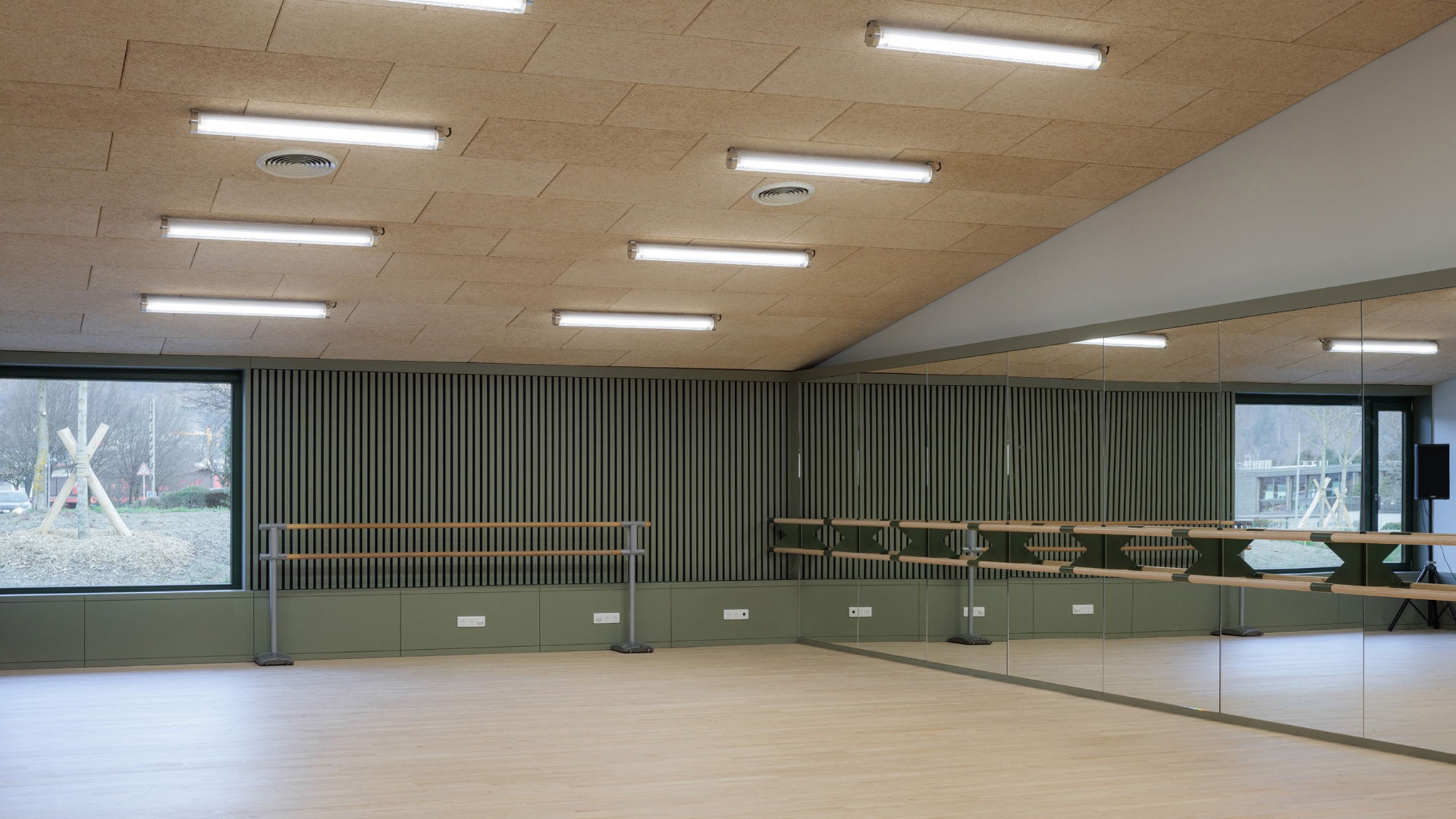
The stratified wooden cladding, organizing the arrangement of openings, features a crenellated rhythm reminiscent of the ornamental profiles of traditional Savoyard palines.
Even the triangular brackets supporting the ballet barres — multiplied by the reflections in the mirrors — bring back the diamond shape, now a recurring, almost ritual motif.
Far from being a mere ornament, this figure becomes a pretext for careful attention to every detail — a language that connects, narrates, and structures the entire project.
