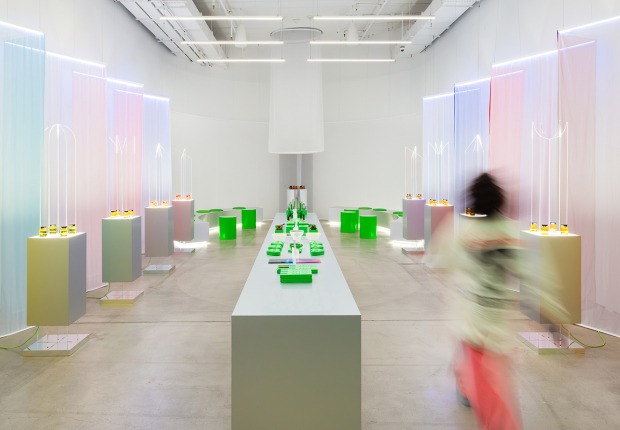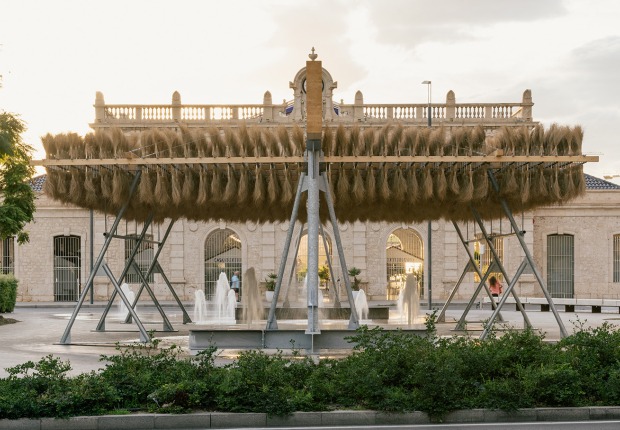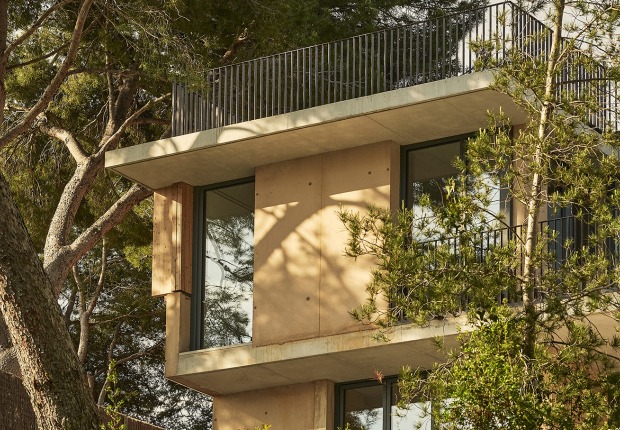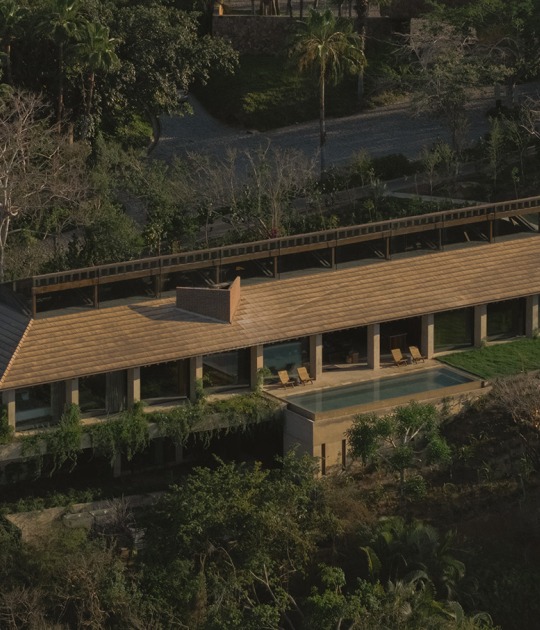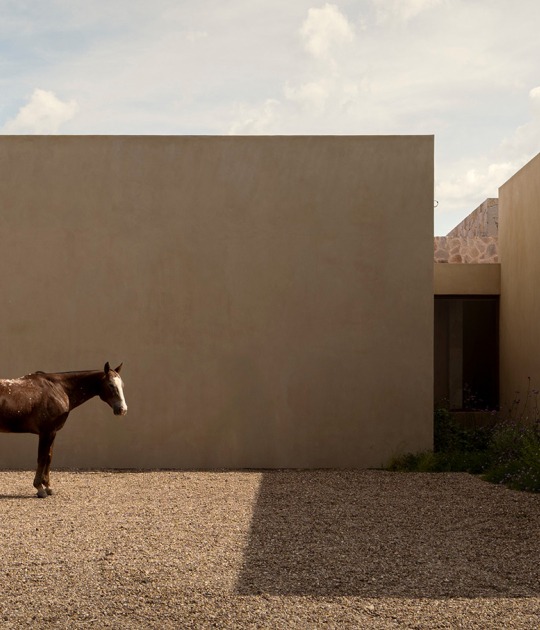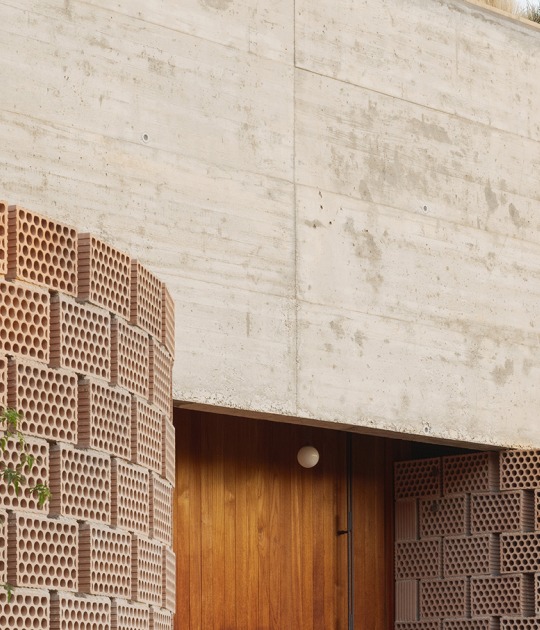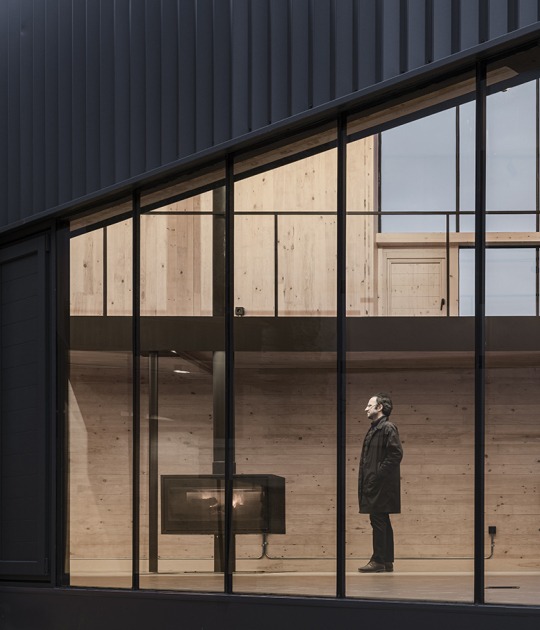
Through a minimal footprint, the house designed by Arkosis seeks to subtly alter the topography of the site. For its construction, local and low-cost materials were chosen, such as wood, sheet metal, stone, and rubble. As a result, the house, built with renewable materials, adopts a harmonious approach with the built environment, freeing up the perimeter and visually incorporating the neighbouring buildings.
A series of interspersed patios creates the necessary conditions for integrating vegetation. Inside, the house responds appropriately to the active lifestyle of its owner: the programmatic organization on different levels encourages physical exercise and reflects the original layout of the site. By minimizing rigid partitions, the project presents itself as a succession of interconnected spaces with varied uses.

House in Mercedes by Arkosis. Photograph by Roberto D'Ambrosio Suárez.
Project description by Arkosis
Casa en Mercedes is located in a neighbourhood that has been intensively urbanized for about 30 years in a horizontal manner, with a growing hardening of the edges between private and public realms as a result of the consolidation of distinctions among nearby neighbourhoods. The notion of private property value is questioned when it is defined solely by its potential to be built upon, leading to the idea that leaving it vacant is a form of waste. Municipalities dedicate increasing efforts to regulating vacant lots, treating them as problematic; thus, material interventions tend to serve at least as mechanisms of control, investment recovery, and protection from the public sphere, producing further segregation.
The project lot has remained vacant during this time, preserving an open space—a remnant of the topography before it was permanently altered by buildings—and the secondary vegetation that has taken over it. It is “one of those utopian places where normative ideas of private property are questioned,” as artist Lara Almarcegui puts it. The site has also been strongly affected by neighbouring constructions, not only visually but through surface and underground invasions.

The house seeks to maintain that state of “dissidence,” suspended in time, through a reduced footprint that allows the lot to remain legible, minimal alteration of the topography, and the use of nearby, low-cost, renewable, and inexhaustible materials (mainly wood, corrugated metal, stone, and rubble). The construction adopts a conciliatory attitude—pulling back from the edges while visually incorporating neighboring buildings.
The configuration of the house generates courtyards where trees will grow, visible from the street. The lateral edges are defined by walls that provide thermal inertia and carbon capture, yet remain permeable to water, air, small animals, and plants. Cyclopean stone walls and rubble from nearby constructions form the base, upon which a wooden framework and a roof are placed, the latter echoing the slope of the original topography and channeling air upward from the street to the innermost parts of the house. The materials are assembled in elemental ways—stacked and joined simply—and preserved with environmentally responsible methods: the wood is charred and protected with natural oils.

The design accommodates the intense lifestyle of its owner, who lives, works, and trains at home. The multi-level layout encourages physical activity, maintains the original site circulation, and creates a balance between privacy and permeability—there is no solid division between the street and the bedrooms. All spaces are visually connected, and some can interchange their uses.




























