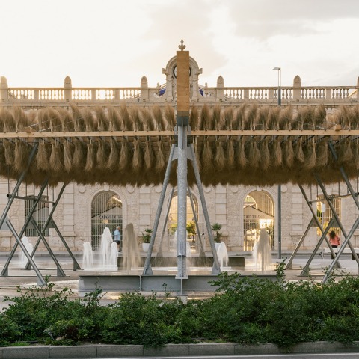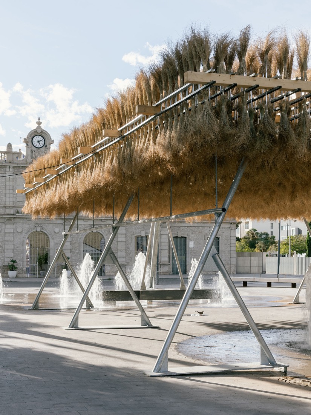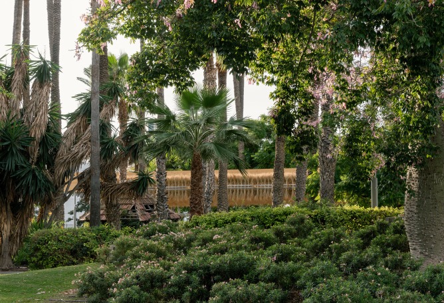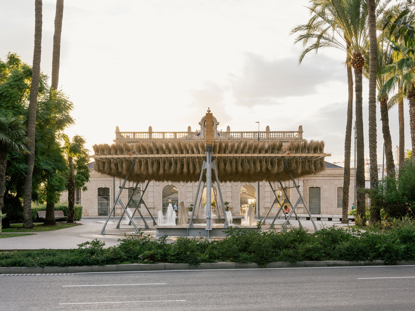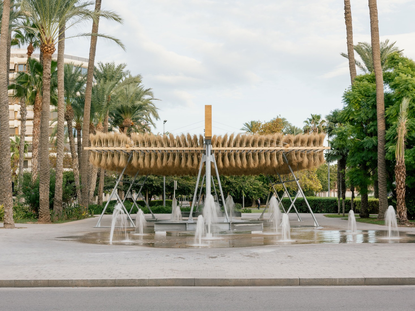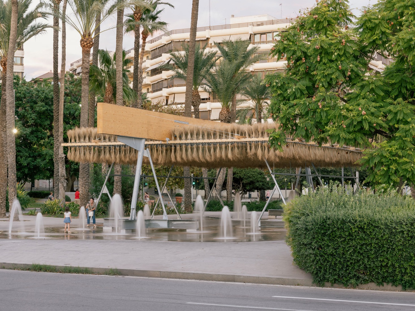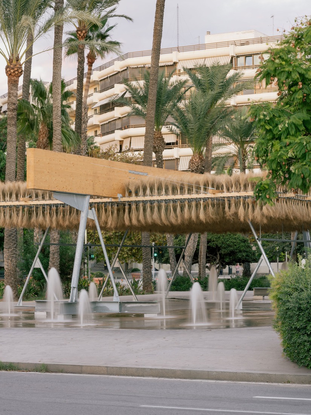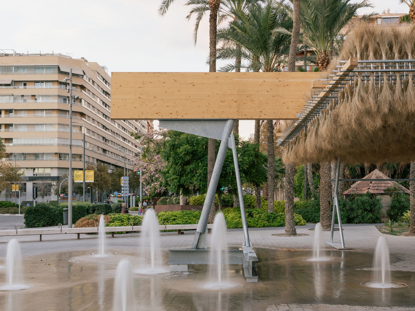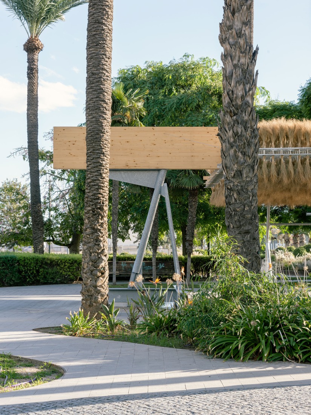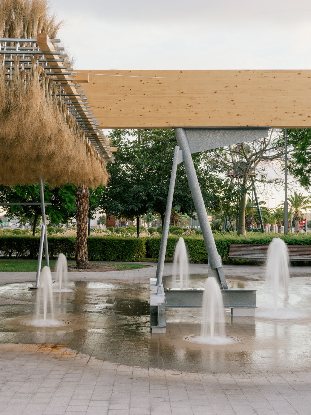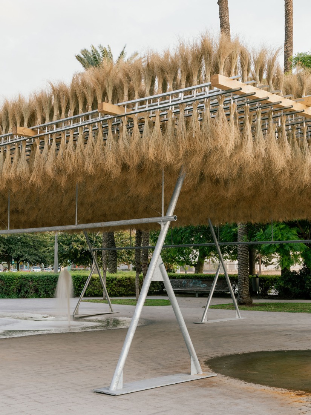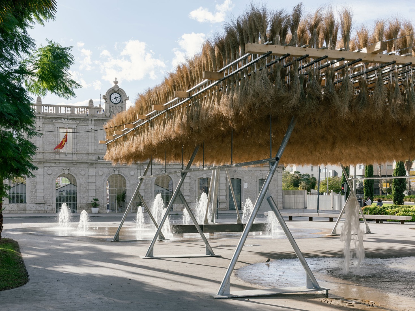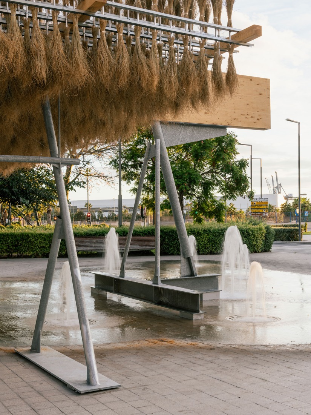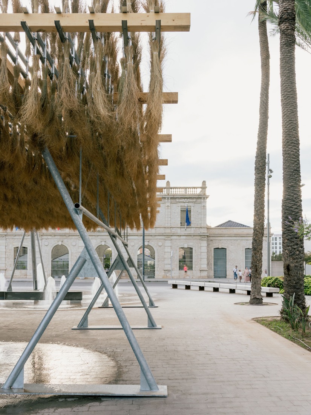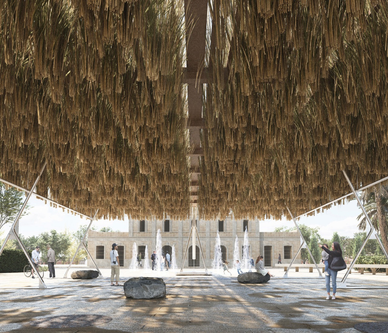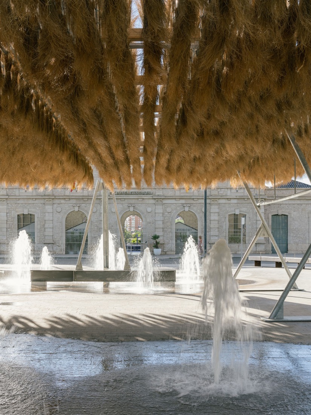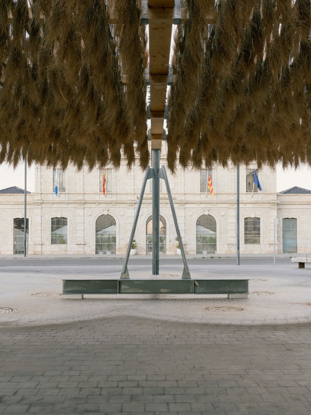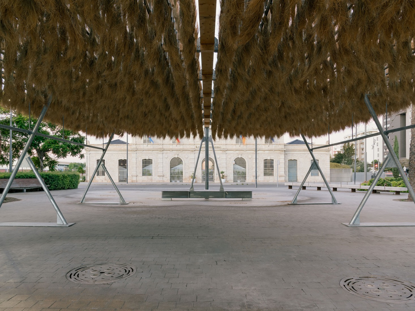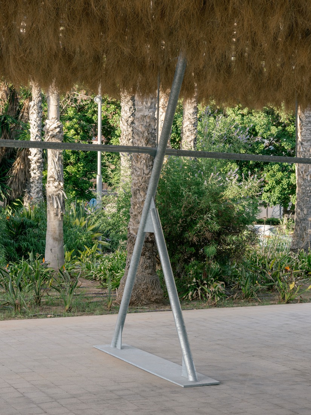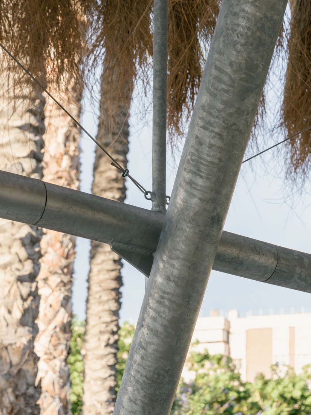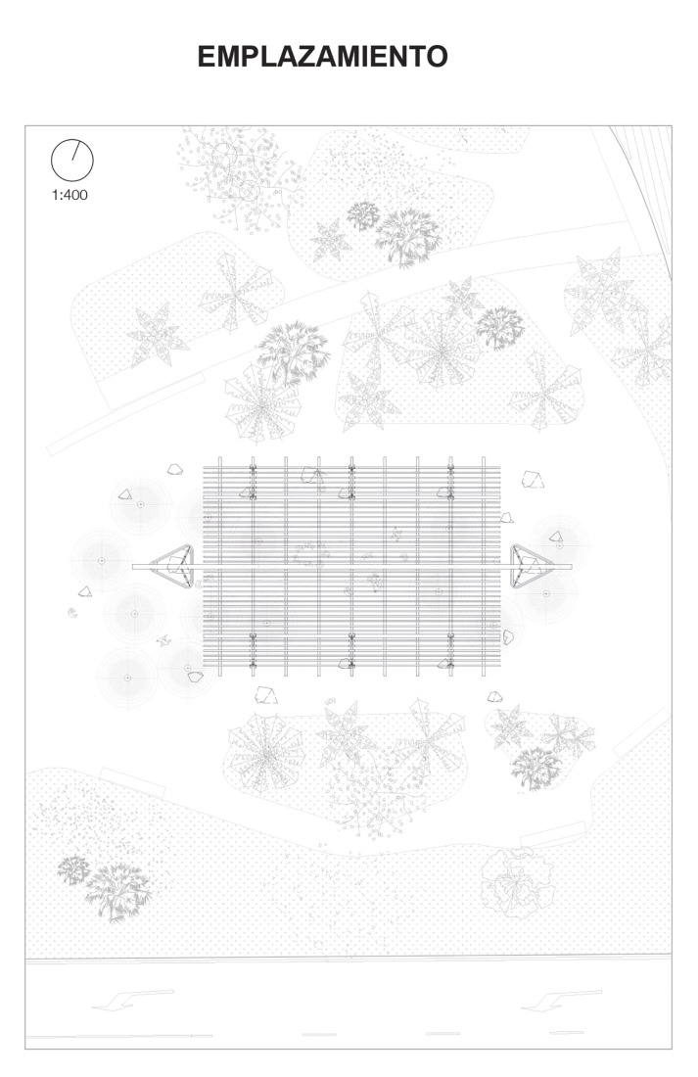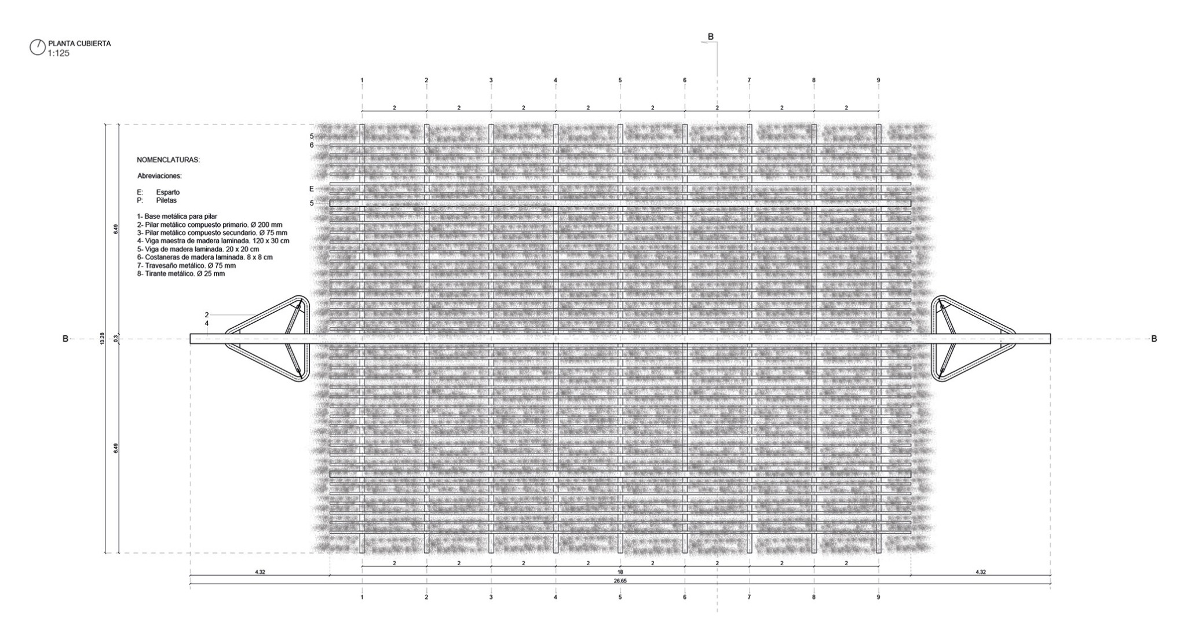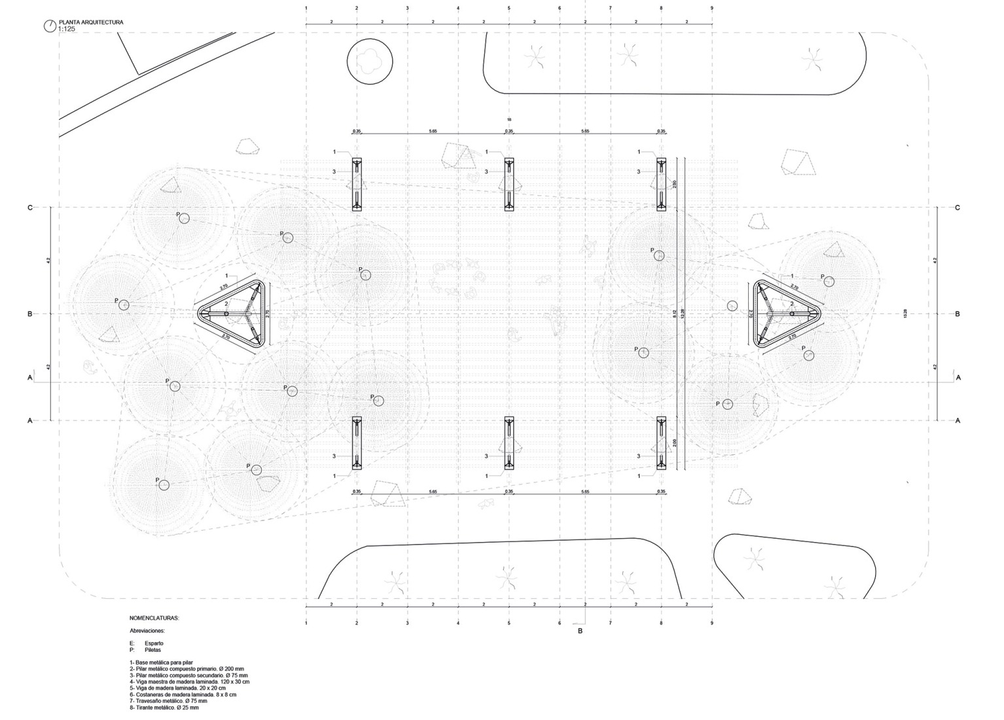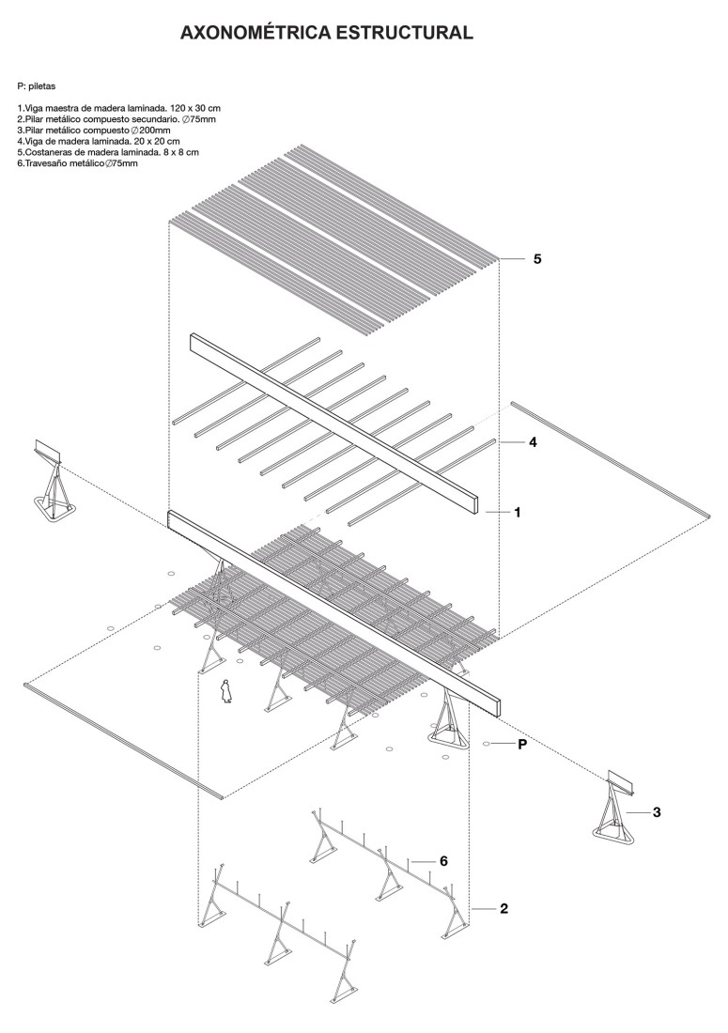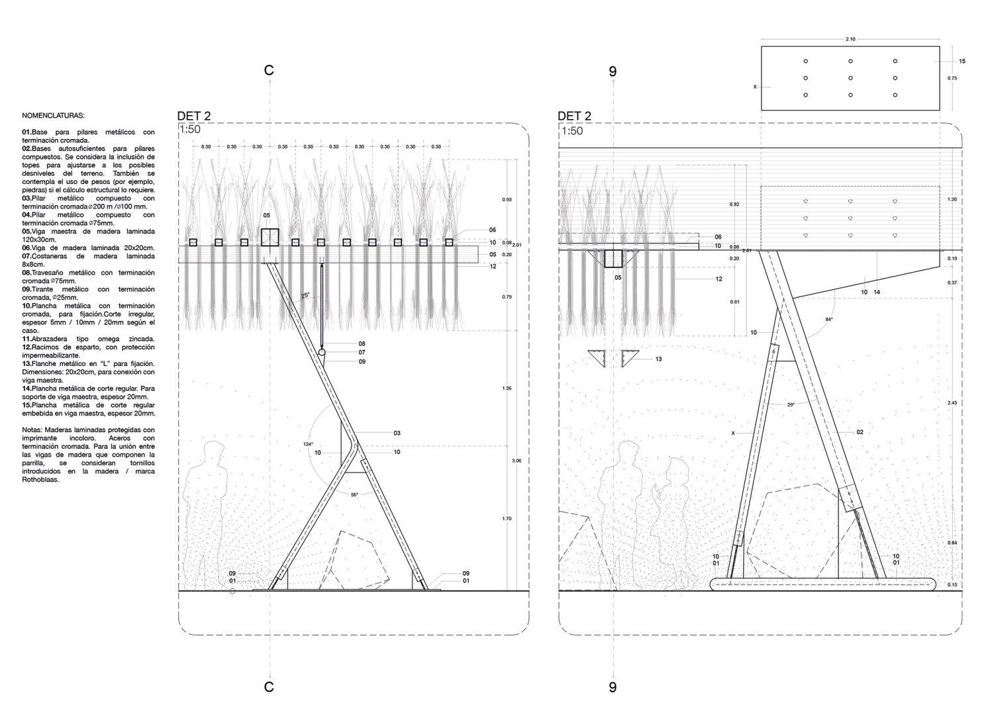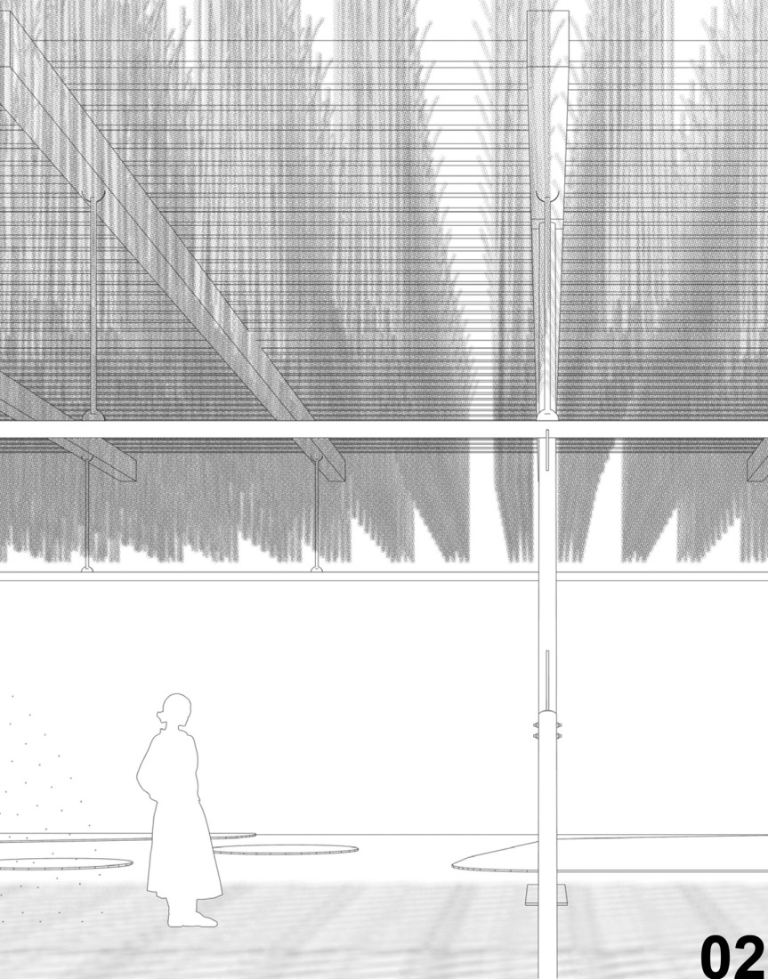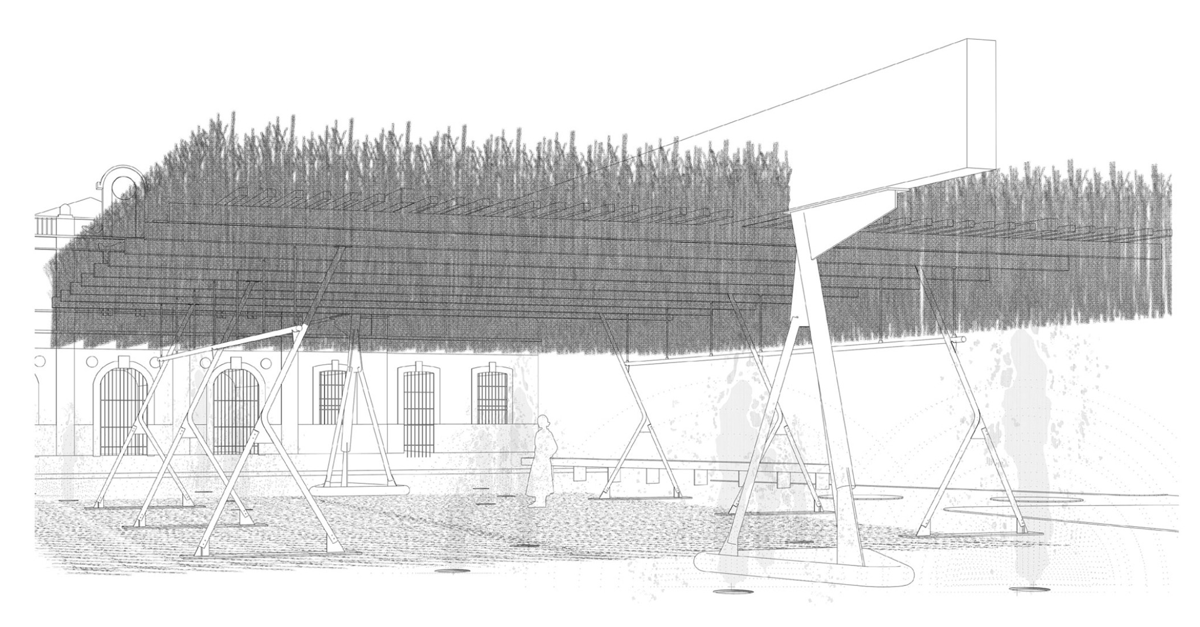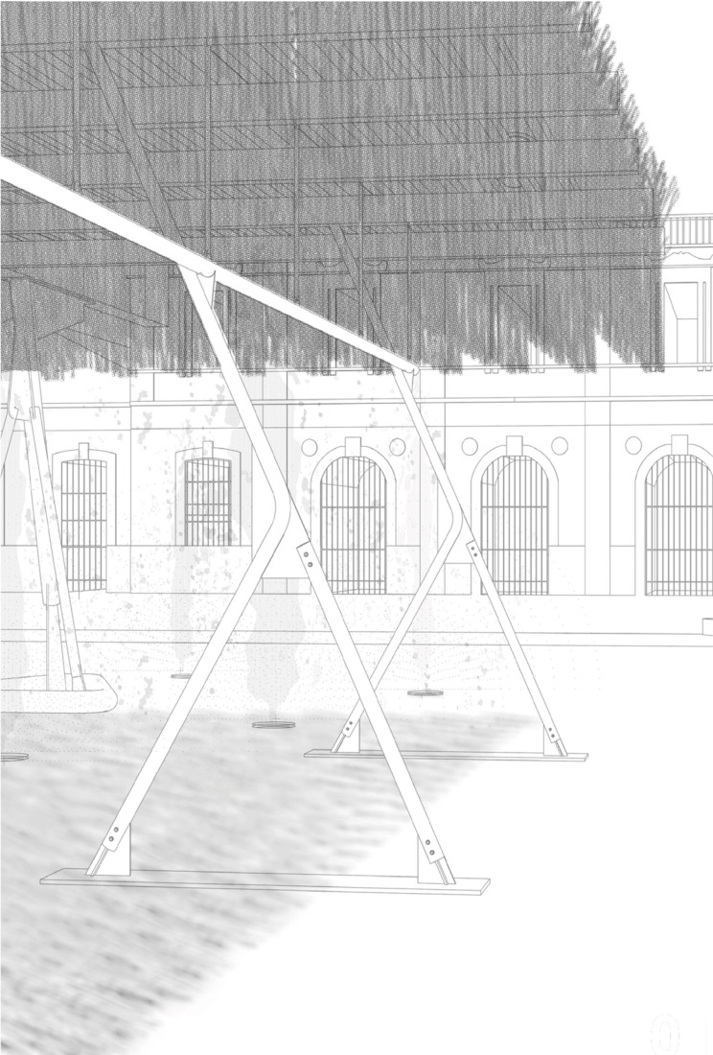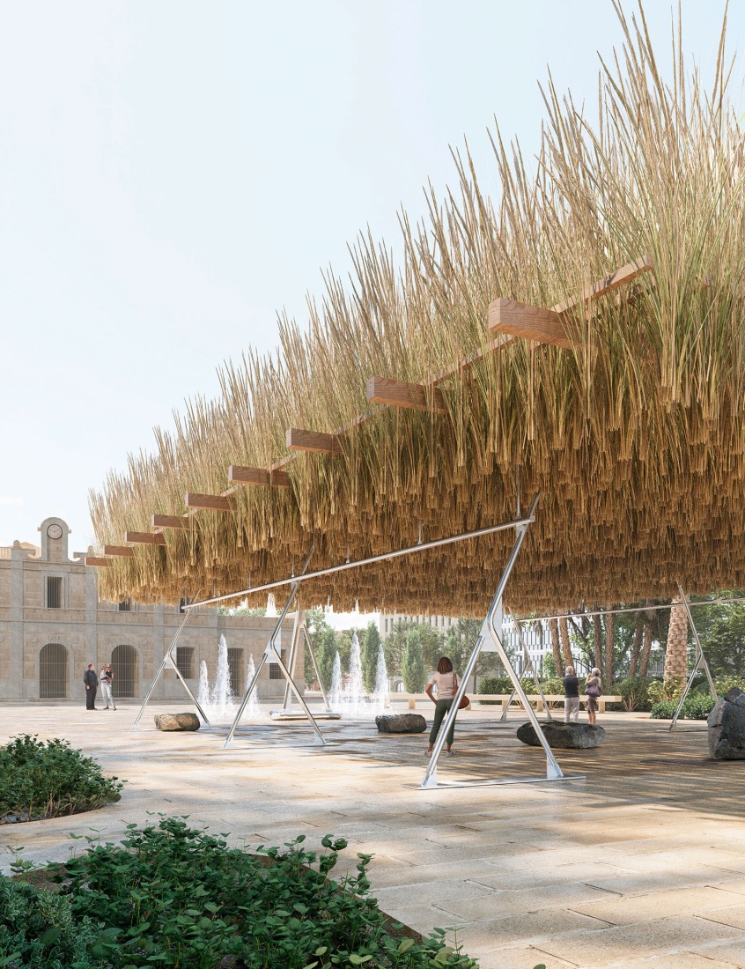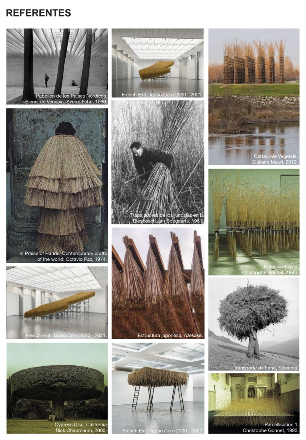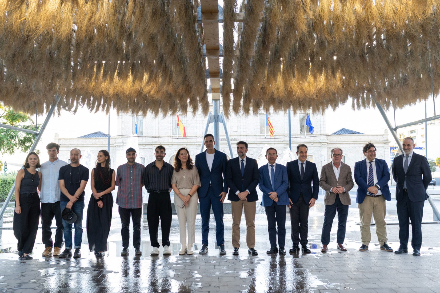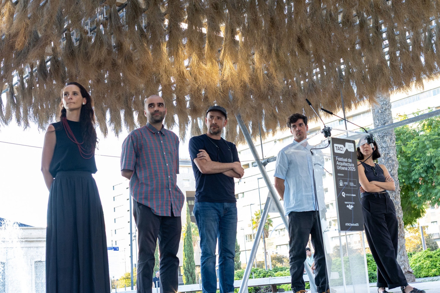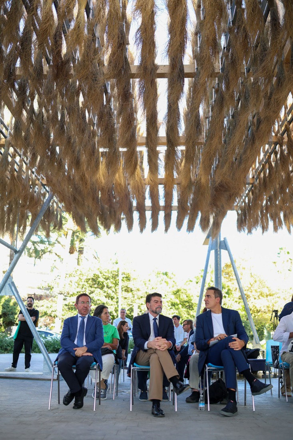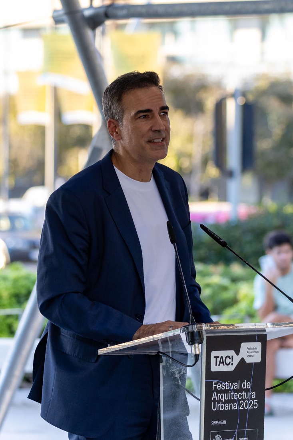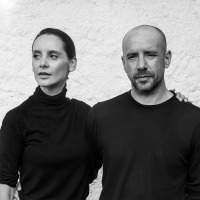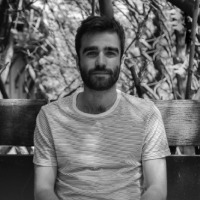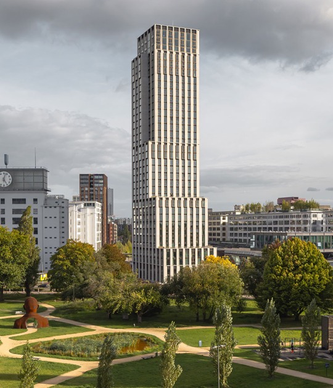Espartal is an intelligent pavilion proposal, presented by the team of architects comprised of ELE Arkitektura, GA Estudio, architect Florencia Galecio, and architect Juan Gubbins. It invites us to consider and reflect on the links between urban life and the agricultural environment, two contexts that need each other but often turn their backs on one another.
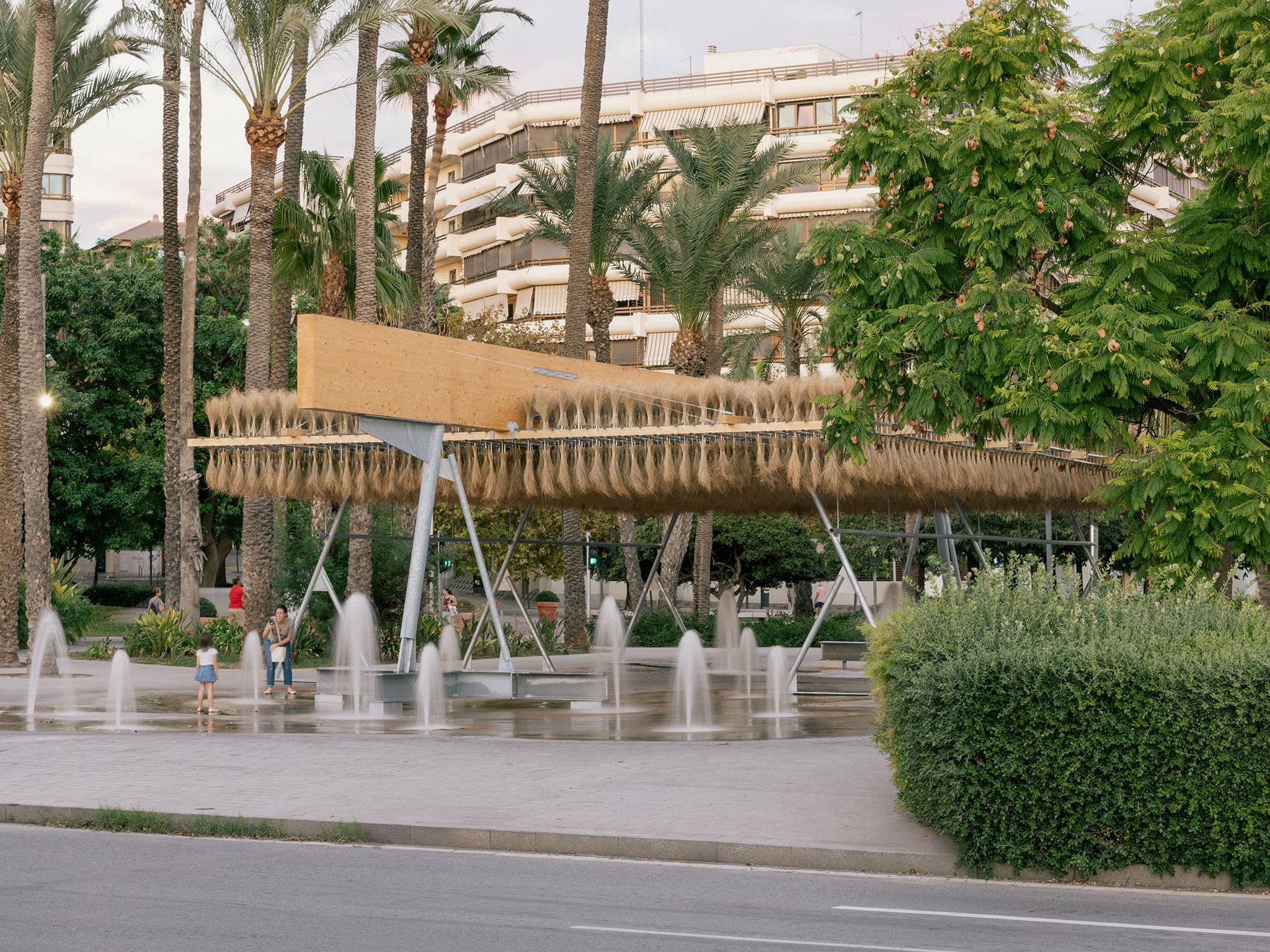
Temporary Pavilion Espartal TAC! 2025 by ELE Arkitektura, GA Estudio, Florencia Galecio and Juan Gubbins. Photograph by Simone Marcolin.
The TAC! 2025 proposal for Alicante transports us to the memories of territories linked to Mediterranean culture, valuing the past and highlighting an architecture connected to the roots of the place. On this occasion, the architects of Espartal reinterpret the peninsula's traditions from Phoenician times and create a contemporary space with a local foundation to provoke reflection and position us for a more sustainable future.
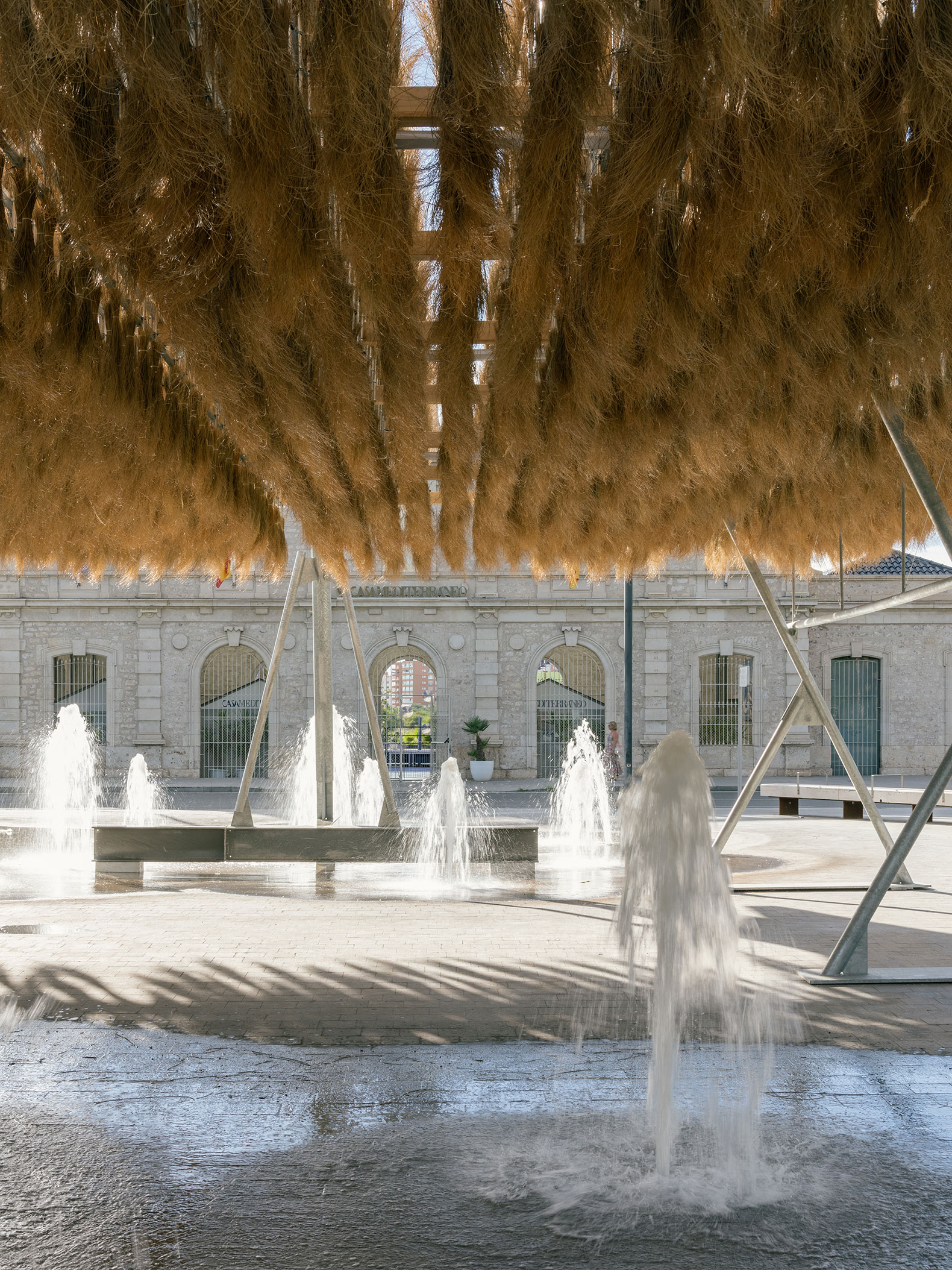
Temporary Pavilion Espartal TAC! 2025 by ELE Arkitektura, GA Estudio, Florencia Galecio and Juan Gubbins. Photograph by Simone Marcolin.
The pavilion consists of a galvanized steel structure supporting a grid of wood and galvanized profiles, arranged from a large central wooden beam, from which hang bundles of esparto grass. This material evokes the local history (basketry, footwear, utensils, etc.) in the public space, filters the light, creates shadows, and provides a high level of thermal comfort in the plaza for its users.
