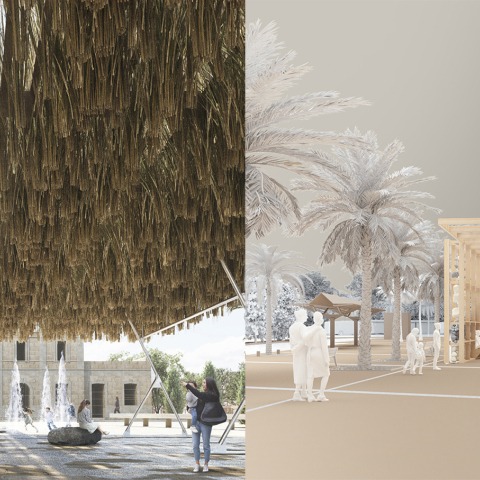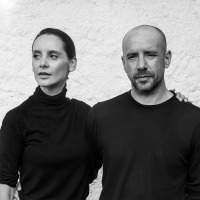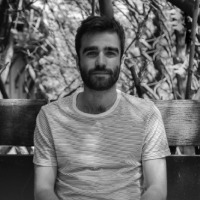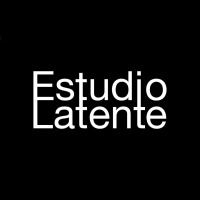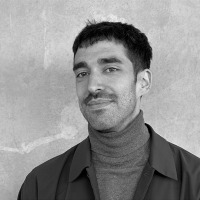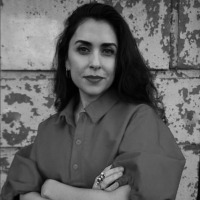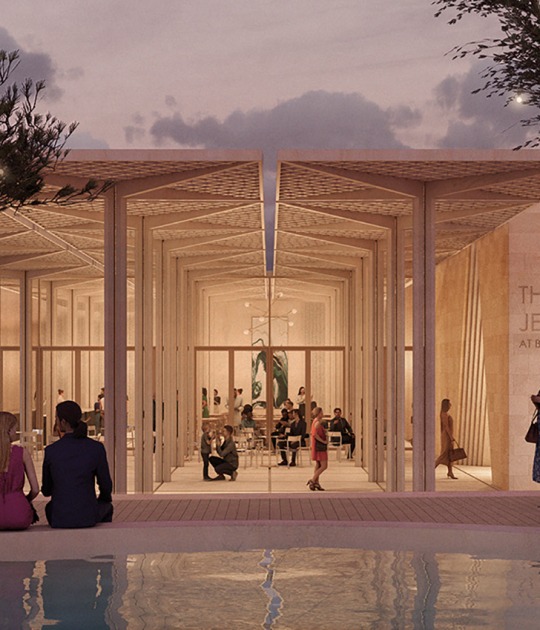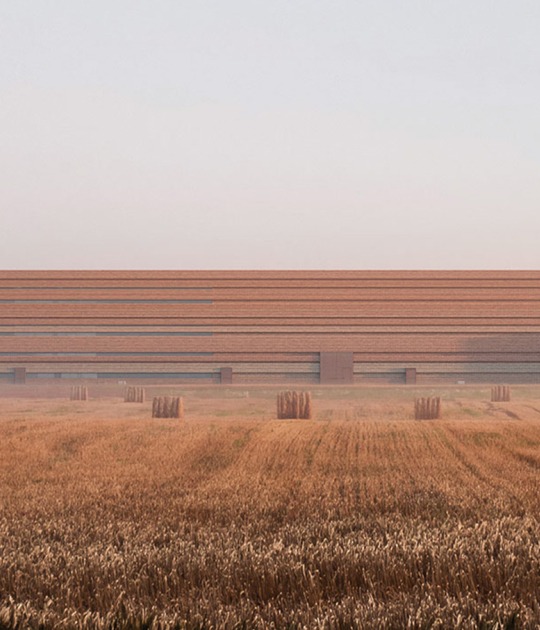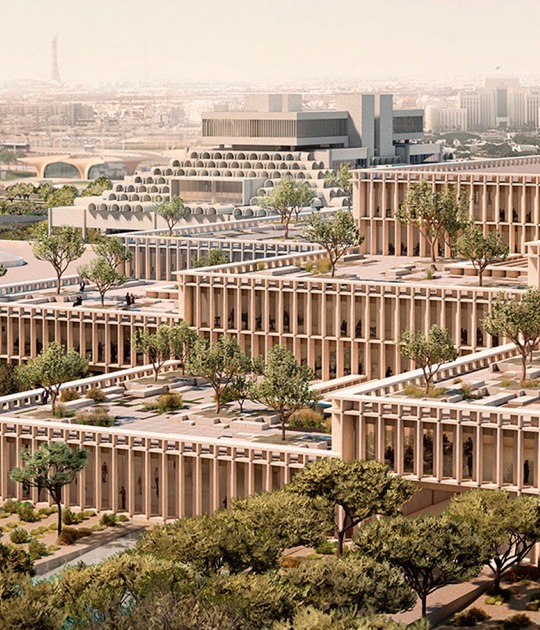TAC! 2025 explores the cultural value that characterizes those territories connected by the sea, reclaiming public space as a meeting place and a frontier, a threshold where histories, identities, and ways of living converge. With the collaboration of the Las Palmas de Gran Canaria City Council and Casa Mediterráneo, the projects recognized in this edition highlight architecture linked to their territory, architecture that engages with local history and values the use of traditional materials as tools for a more sustainable future.
"The TAC! festival is committed to architectural quality as a driver of urban and social transformation, promoting a dialogue between the city and its inhabitants based on experimentation, innovation, and a commitment to the environment."
Iñaqui Carnicero, Secretary General of Urban Agenda, Housing and Architecture and President of the Jury.
The festival jury, which recently met at the Casa de la Arquitectura in Madrid, praised the way the winning proposals proposed contextualized interventions that address the physical and social characteristics of the site, illustrating their function as spaces for interaction within the urban fabric.
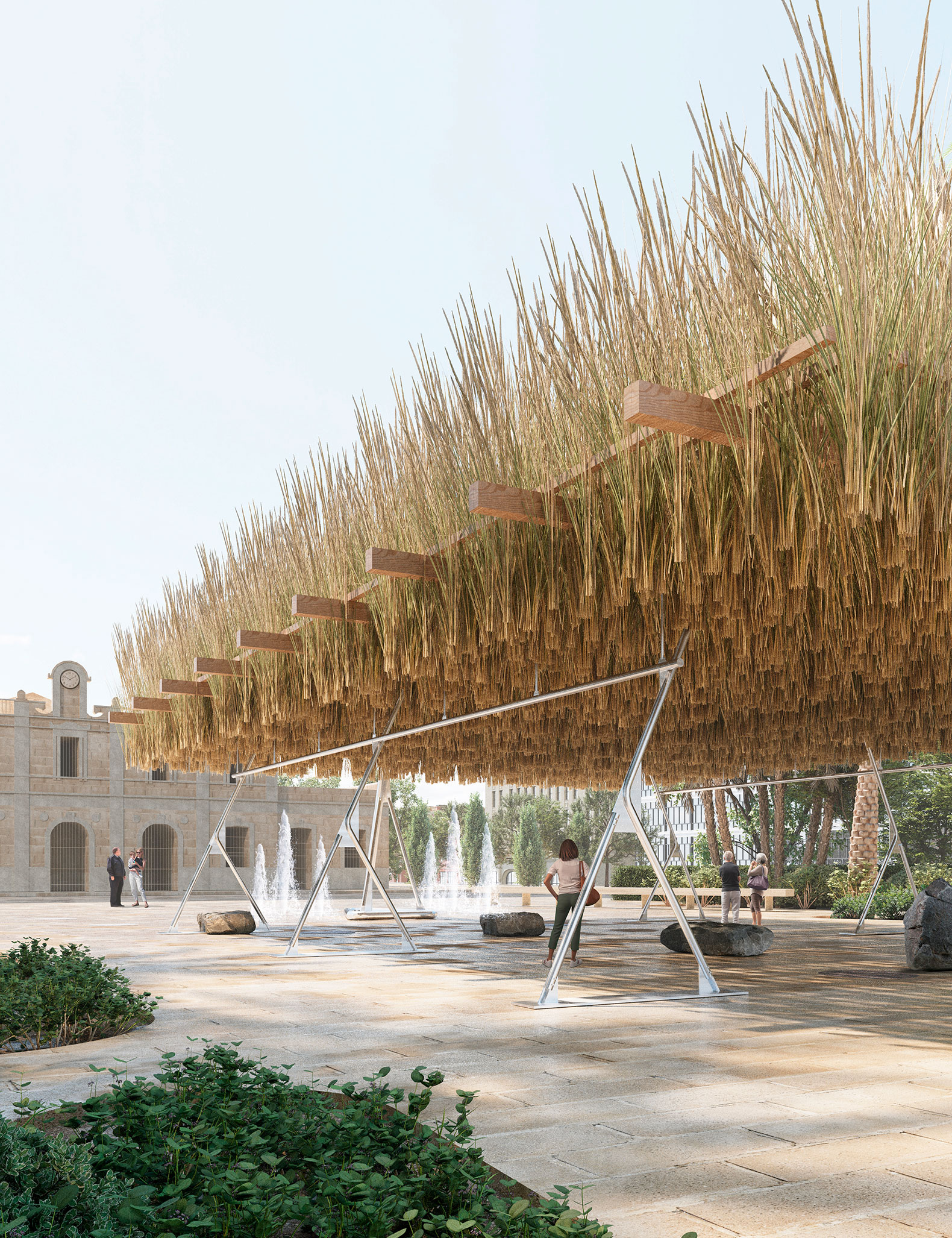
ESPARTAL, winning project for Casa Mediterráneo (Alicante) by ELE Arkitektura, GA Estudio, Florencia Galecio and Juan Gubbins.
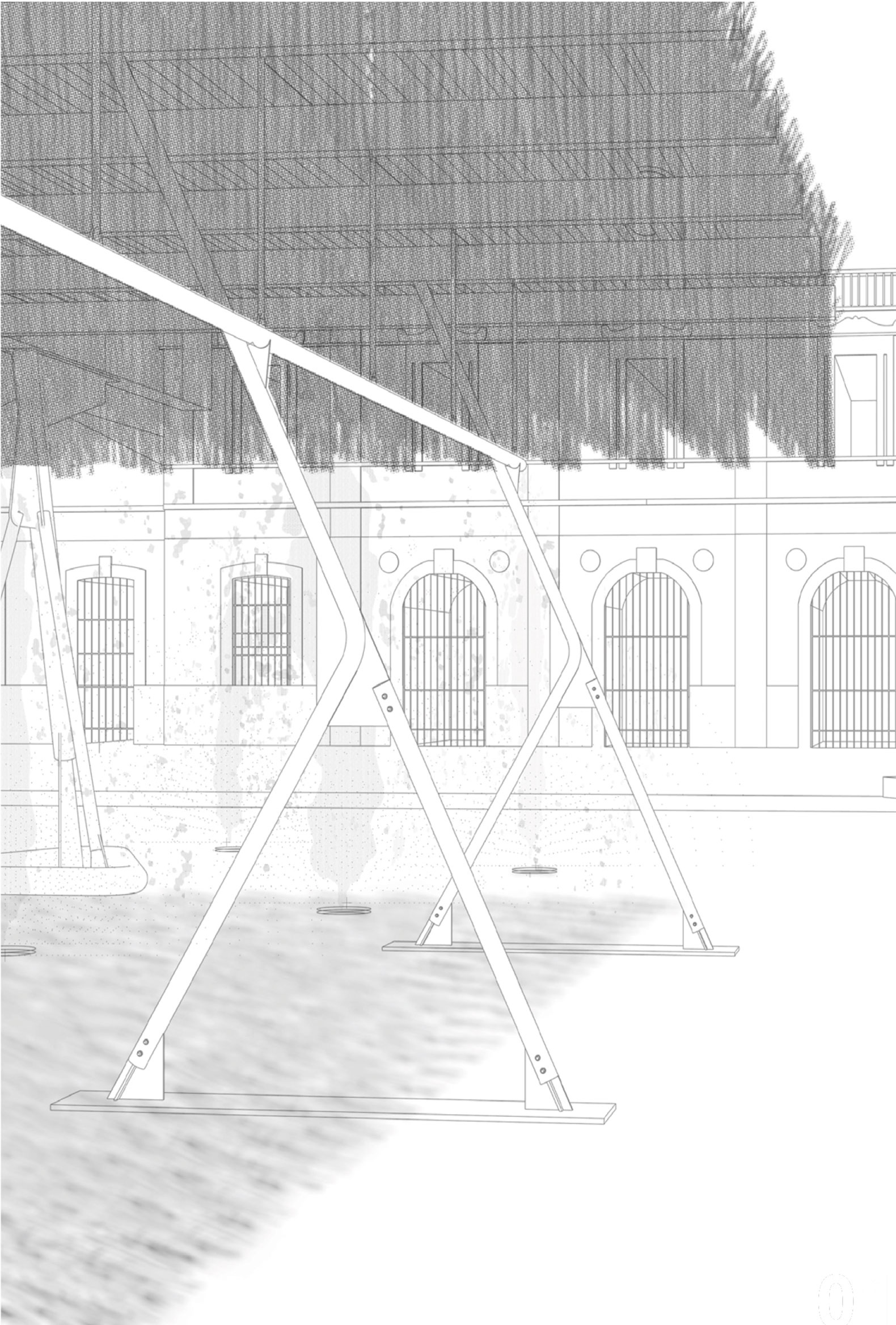
ESPARTAL, winning project for Casa Mediterráneo (Alicante) by ELE Arkitektura, GA Estudio, Florencia Galecio and Juan Gubbins.
In the case of ESPARTAL (Casa Mediterráneo, Alicante), esparto grass, a native and traditional material no longer used in architecture, inspires the project's design. Meanwhile, in DE ROCA MADRE (Las Palmas de Gran Canaria), native stones and plastic waste collected from the beaches of Gran Canaria invite reflection on the contrast between the profound time reflected in the island's strata and the accelerated human impact on its ecology in recent decades.
"Themes related to the most social aspects of architecture stand out, such as the reuse of materials or the use of local and traditional materials."
Elena Calama Martín, Deputy Director General of Architecture and Construction at the Ministry of Housing and Urban Agenda.
"Innovation through new materialities in the projects and the festival's ability to connect participating architects with a completely new way of thinking."
Sol Candela, director of the Arquia Foundation and member of the festival jury.
About the winning projects
In the current context of extreme weather conditions, the ESPARTAL pavilion, which will be located at Casa Mediterráneo Alicante from October 16 to November 14, proposes a suspended esparto grass ceiling that filters light, creating a thick shade that provides thermal comfort and modifies the microclimate of the Architect Miguel López Square.
The initiative by ELE Arkitektura and GA Estudio, architect Florencia Galecio, and architect Juan Gubbins, seeks to reverse the obsolescence of esparto grass and revalue its use through the connection between the agricultural landscape and the city, "promoting a broader ecological cycle in the use of materials and valuing local material culture from an environmental, functional, and symbolic perspective."
The ROCA MADRE pavilion, which will be installed from October 30th to November 28th in the Plaza de Stagno in Las Palmas de Gran Canaria, will showcase a geological and Anthropocene section. Using various types of stones from the coast of Las Palmas de Gran Canaria and plastics collected by the Precious Plastic Gran Canaria collective as the main architectural materials, it invites reflection on the contrast between the profound time reflected in the island's strata and the accelerated human impact on its ecology in recent decades.
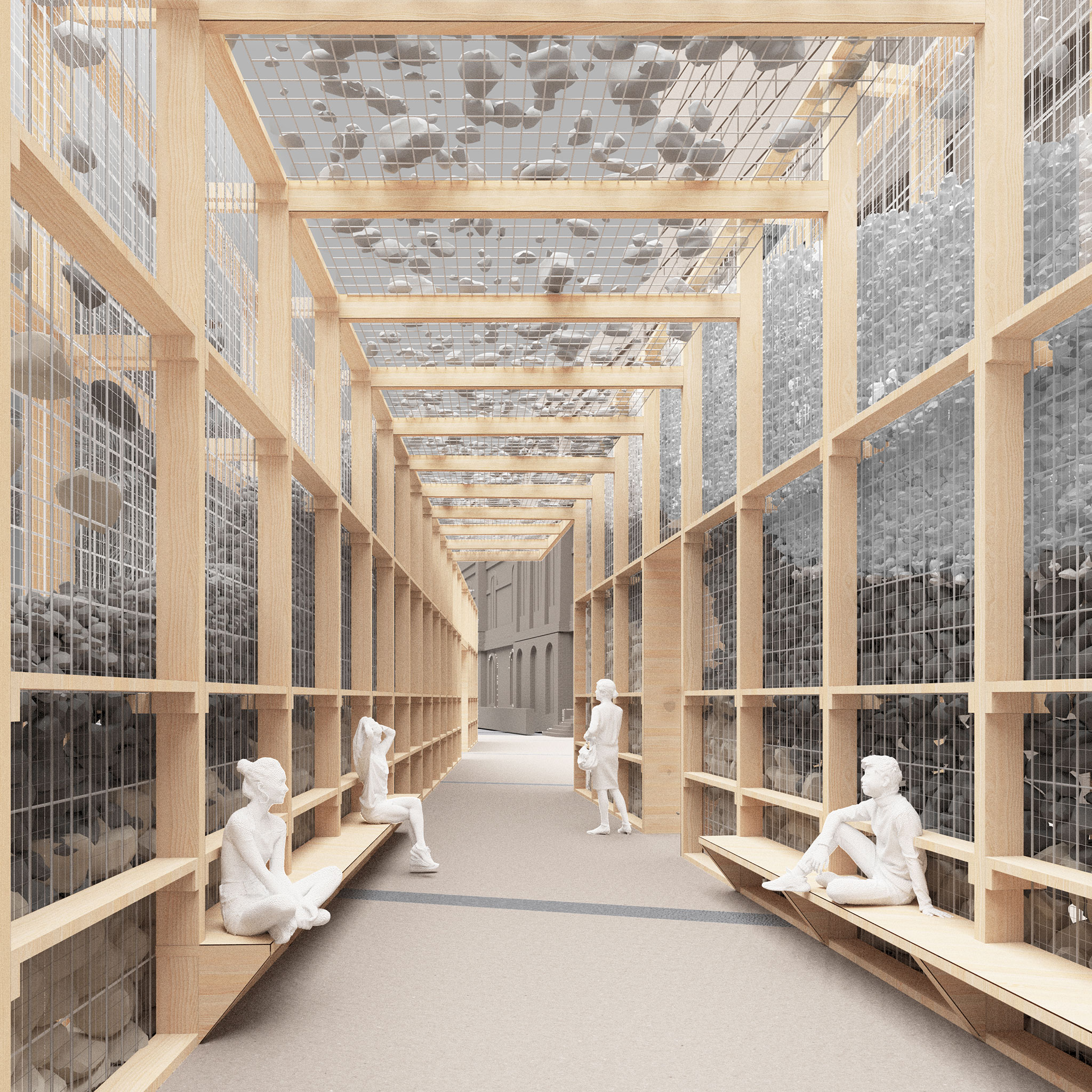
DE ROCA MADRE, winning project for the Plaza de Stagno (Las Palmas de Gran Canaria) by Alejandro Carrasco Hidalgo, Eduardo Cilleruelo Terán, Alberto Martínez García and Andrea Molina Cuadro.

DE ROCA MADRE, winning project for the Plaza de Stagno (Las Palmas de Gran Canaria) by Alejandro Carrasco Hidalgo, Eduardo Cilleruelo Terán, Alberto Martínez García and Andrea Molina Cuadro.
In this way, the initiative by Alejandro Carrasco Hidalgo, Eduardo Cilleruelo Terán, Alberto Martínez García, and Andrea Molina Cuadro, on the one hand, "looks to the past, evoking traditional Canarian construction in stone and wood, with geological and natural materials native to the island; and on the other, it opens a critical conversation with a contemporary issue"—the accumulation of waste and microplastics on the coasts of Gran Canaria, most of which is carried by transoceanic currents from other parts of the planet.
The TAC! first prize is awarded €15,000 for each team, and they will be able to carry out their respective projects with an estimated base budget of €90,000 for the construction of the pavilion.
About the finalist projects
In addition to the winners, two second prizes have been selected with a cash prize of €3,000 and two third prizes with a cash prize of €2,000.
In Las Palmas de Gran Canaria, the second prize was awarded to the project Gota a Gota, by Nuria Blanco Cantalozella, Iván Iglesias Palomares, and Marcos Romero Gerechter; an intervention that recovers the symbol of the Canarian distillery and converts it into an urban facility capable of capturing and reusing water from the Panza de Burro.
The third prize for this site was distributed among two equally outstanding projects: ¡Vaya tela! (by architects Marcos García Hurtado and Pablo Ruz Sampalo), which, evoking theatrical tradition, proposes a modular scaffolding structure wrapped in a large curtain made from recycled sugarcane sacks; and Vidas Encuentras (Found Lives), by Álvaro López Rodríguez and Alejandro Escamilla Hadia, which seeks to highlight the reality of immigrants who, in extreme and dangerous conditions, arrive on the island of Gran Canaria, through an architectural installation that incorporates the remains of boats stranded on the coast.
For Casa Mediterráneo (Alicante), second prize went to the Lava project, designed by Juan Manuel López Carreño, Álvaro del Río, Andrea Moreno, and Carlos Pastor, which explores soap as a construction material, transforming it into an ephemeral, sensorial, and enjoyable architectural element.
At this site, the third prize goes to the project La Siesta, by Víctor Ballesteros Mateo, a proposal that involves finding a place (topos), defining it, and cultivating an activity, just as an urban nomadic farmer would.
The TAC! jury also recognized the following projects with a special mention, without any monetary award: "fetd'aigua," by Pedro Escoriza Torralbo, Renato Righi, and Jonathan Leyva Benítez; and "Fondeado[ero], by Carmen Povedano Olleros and Pablo Navas Díaz.
