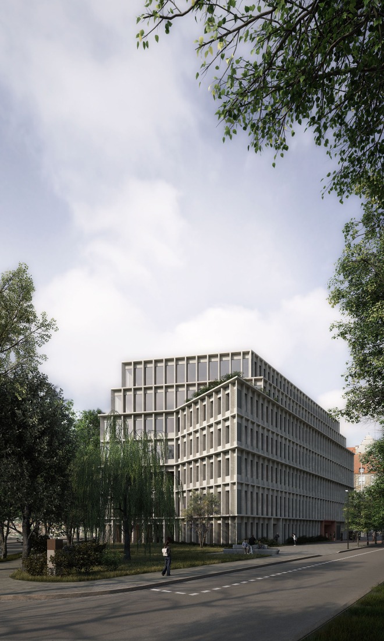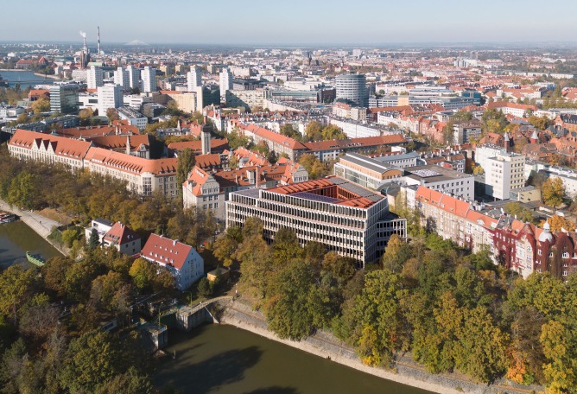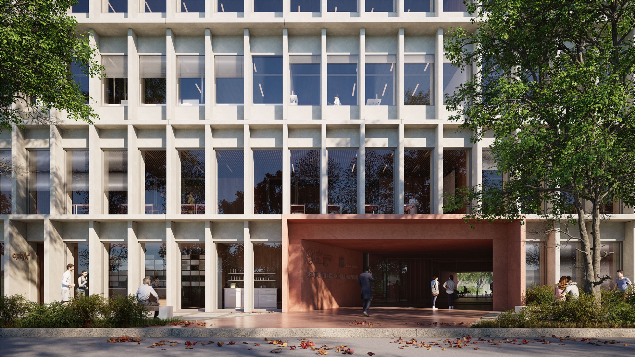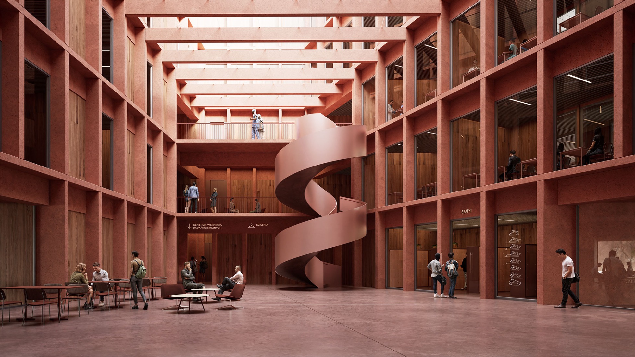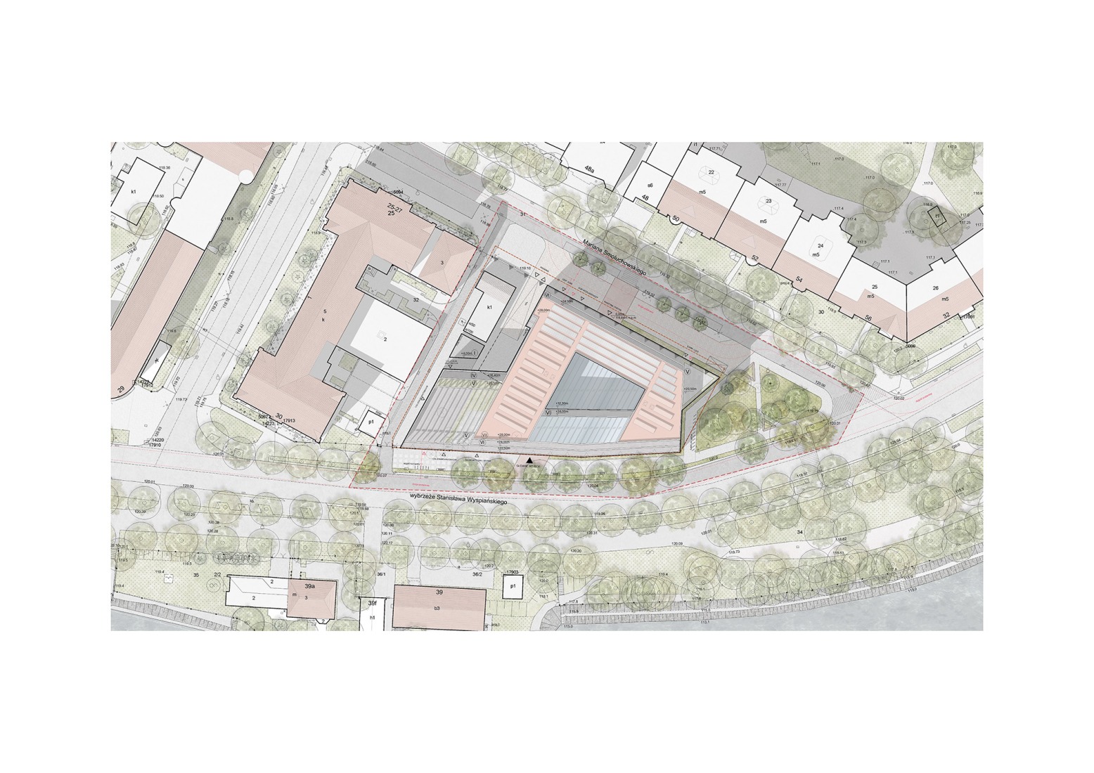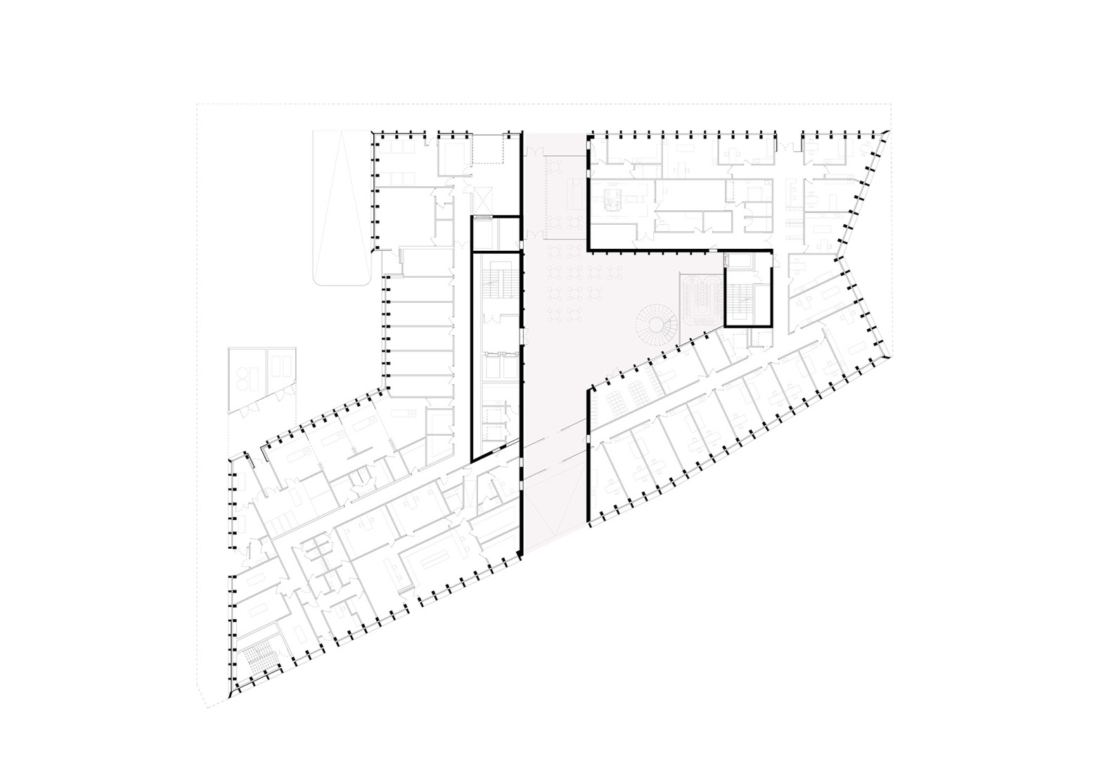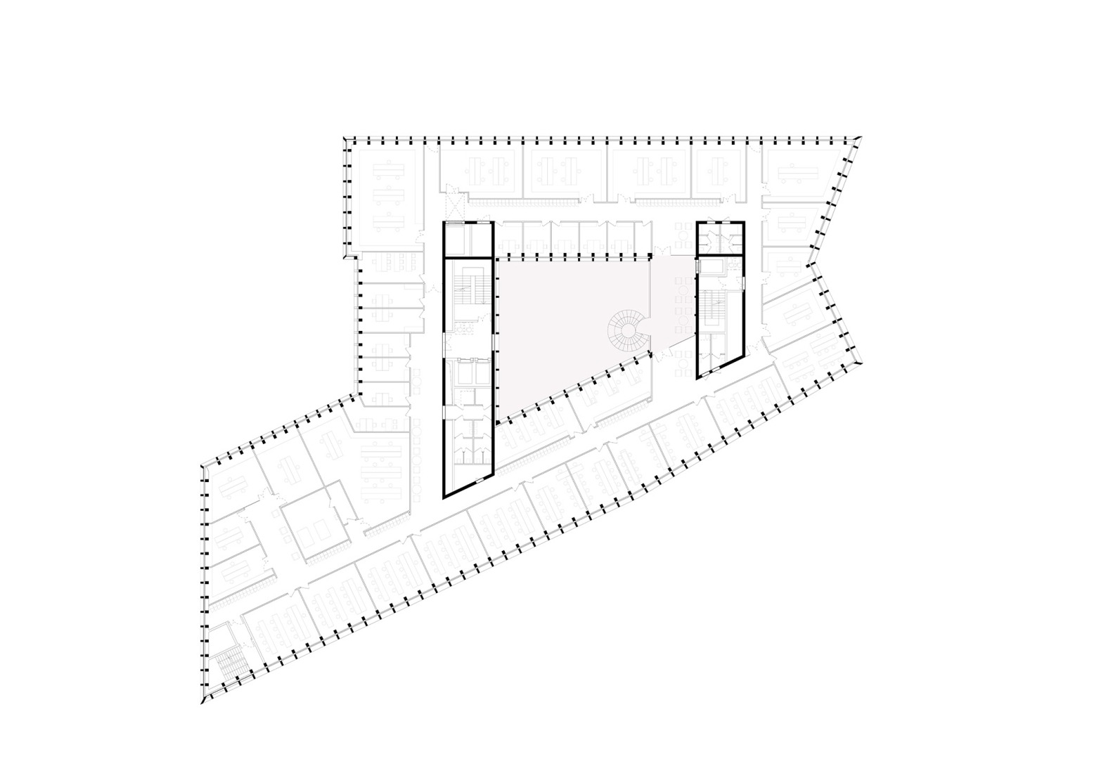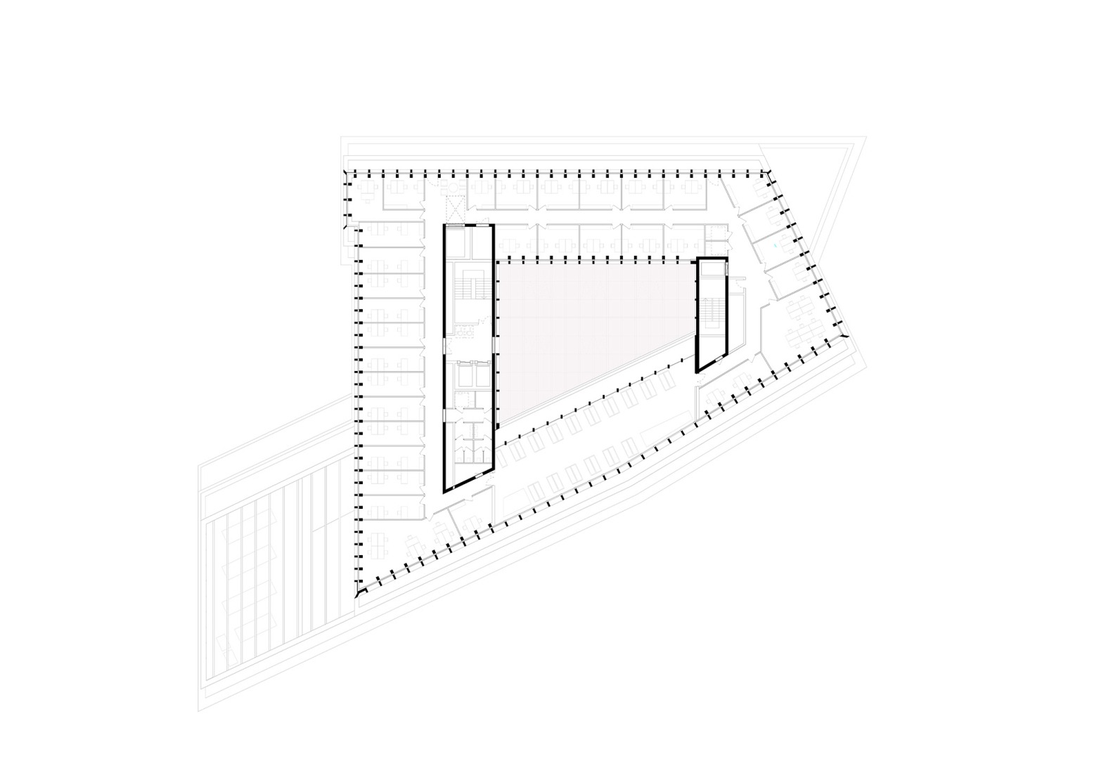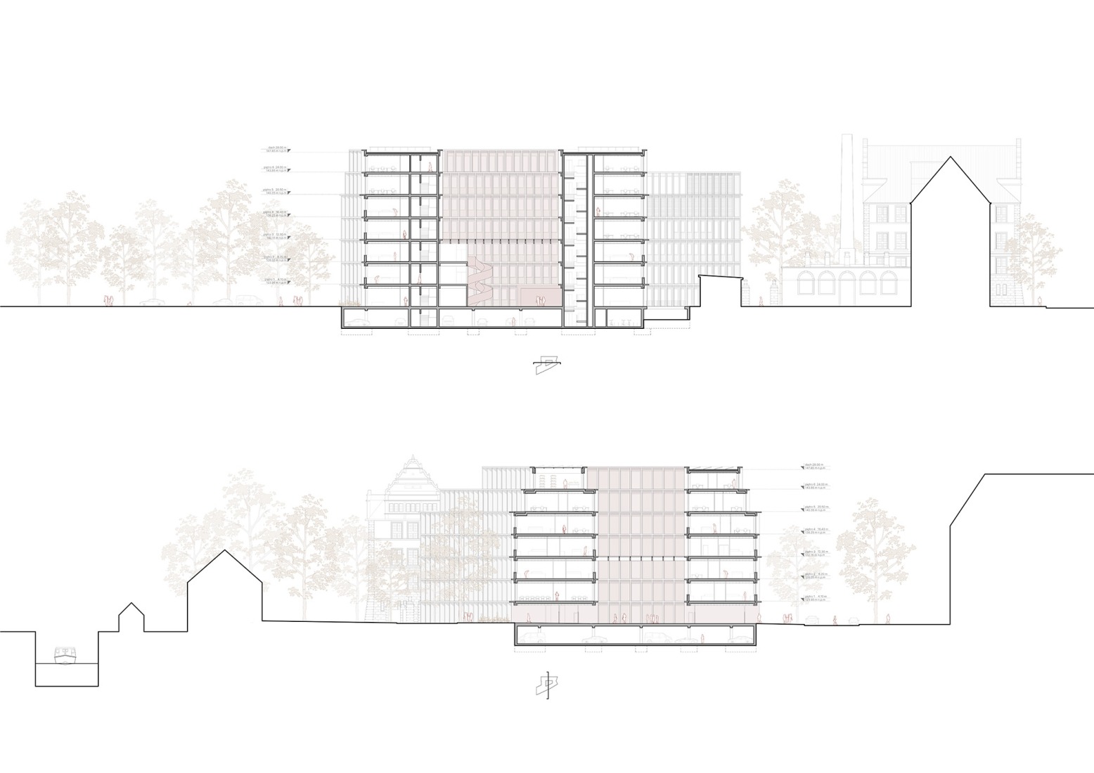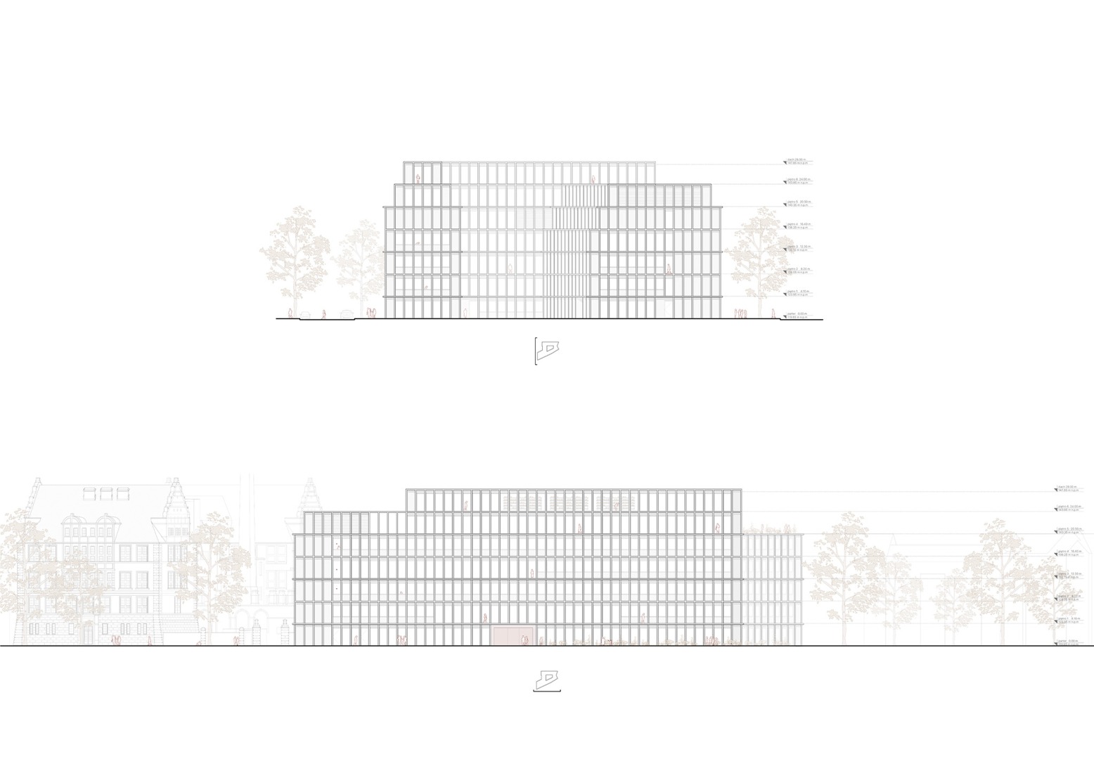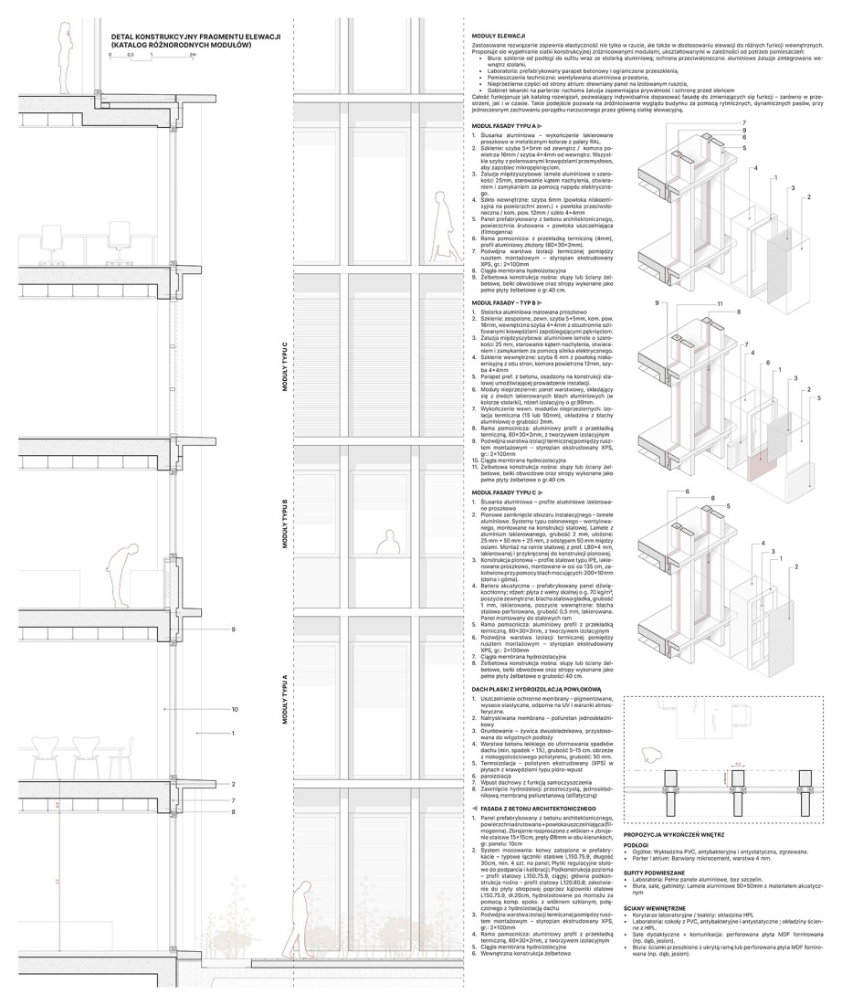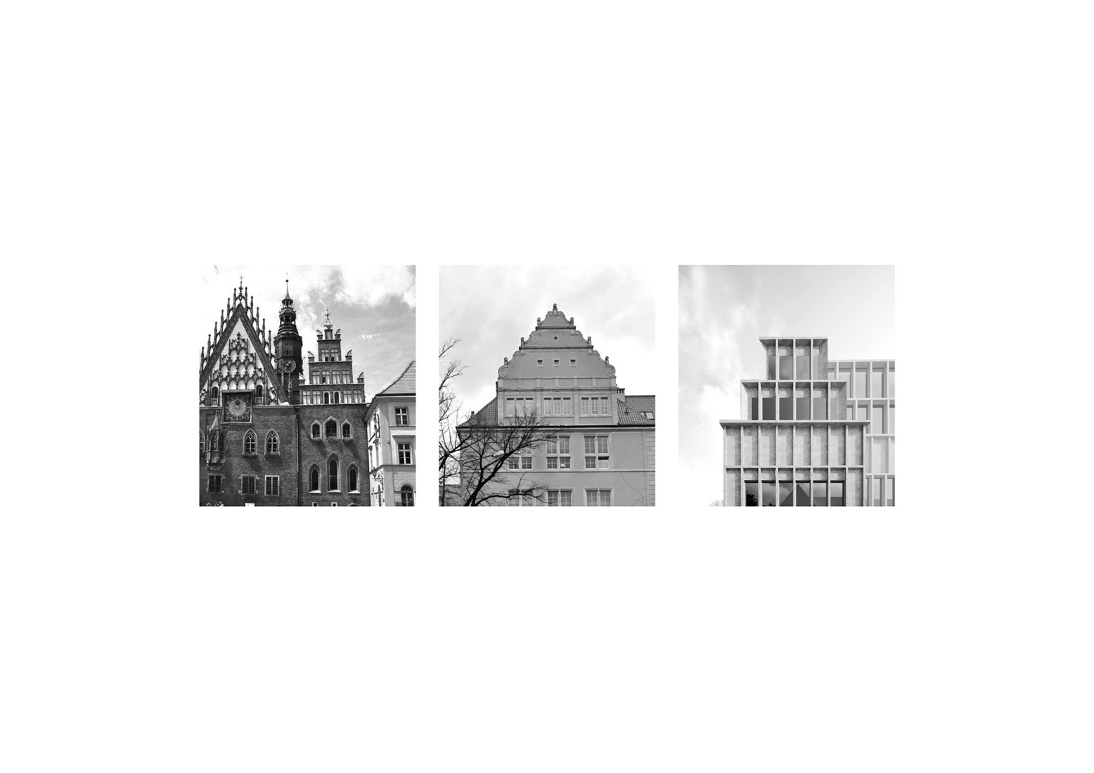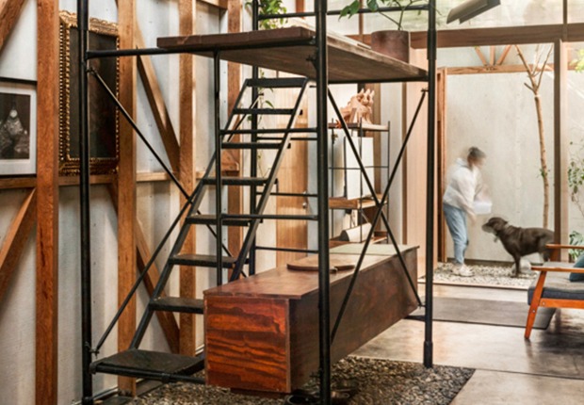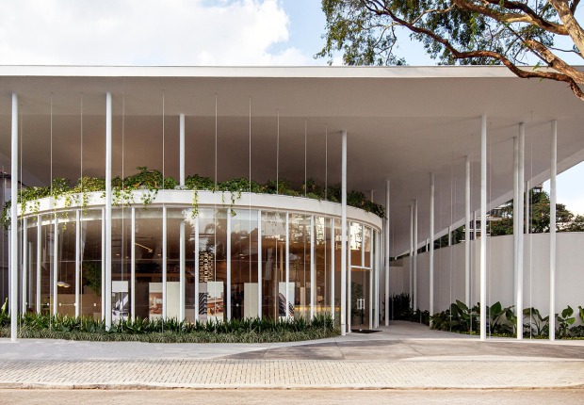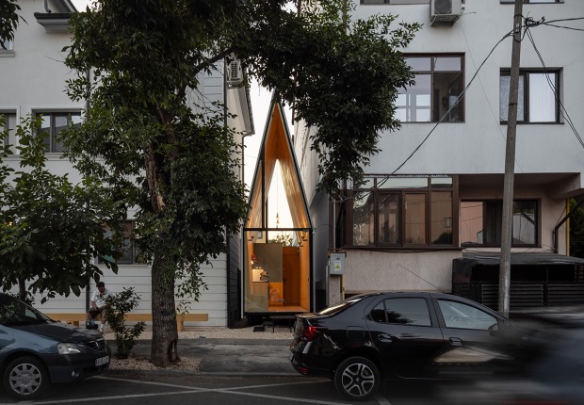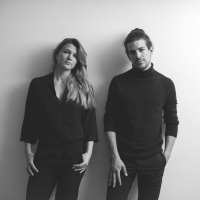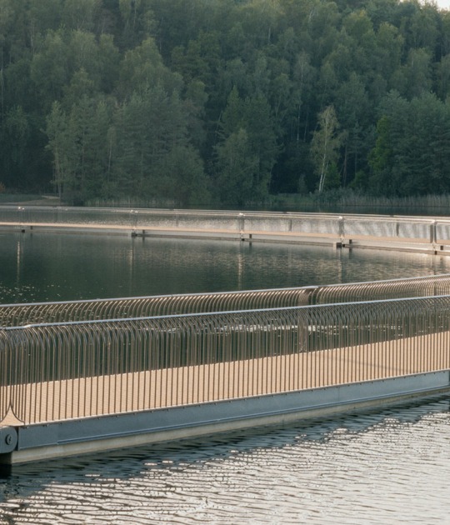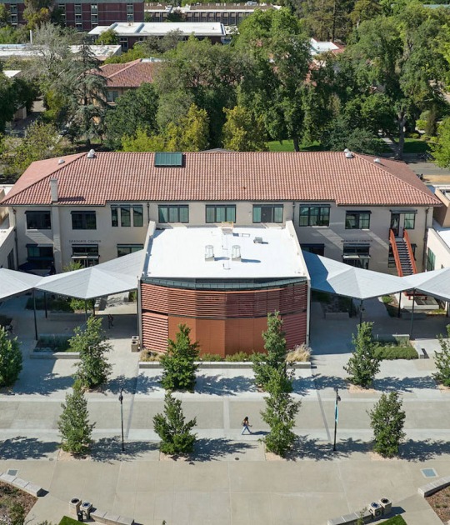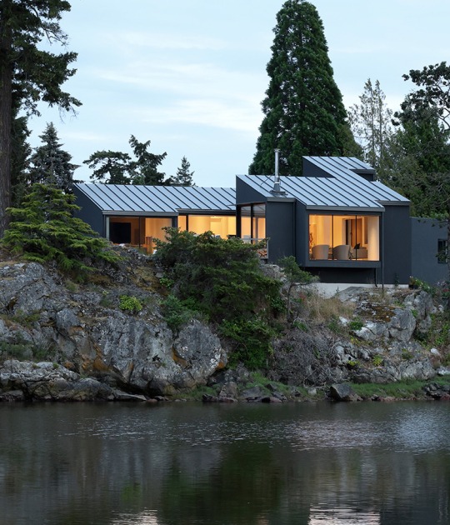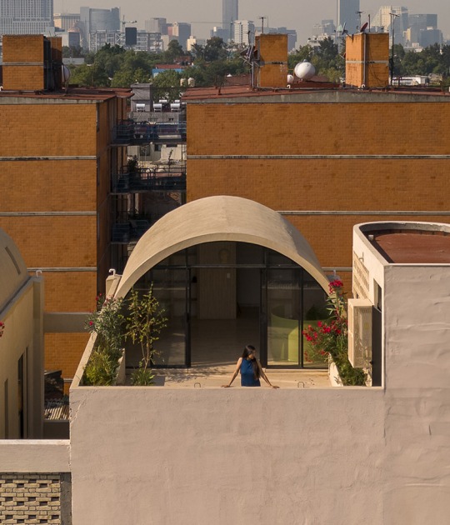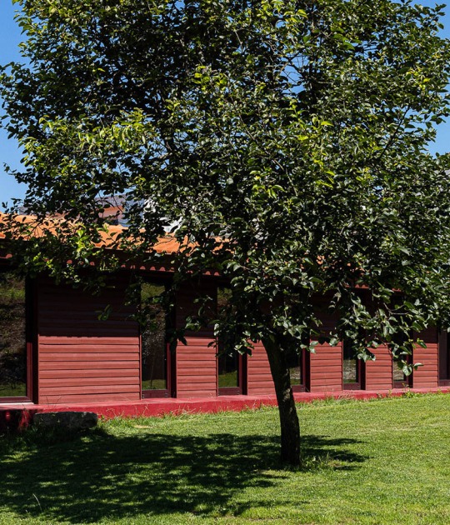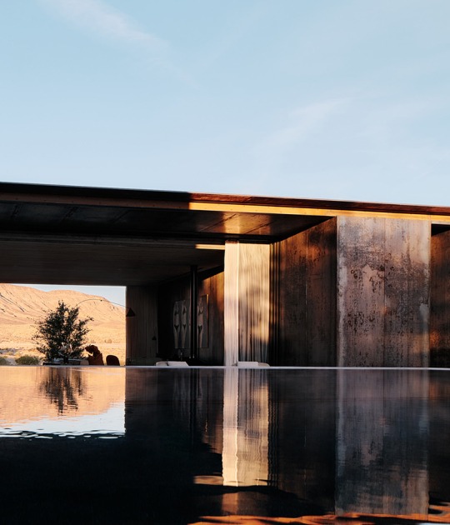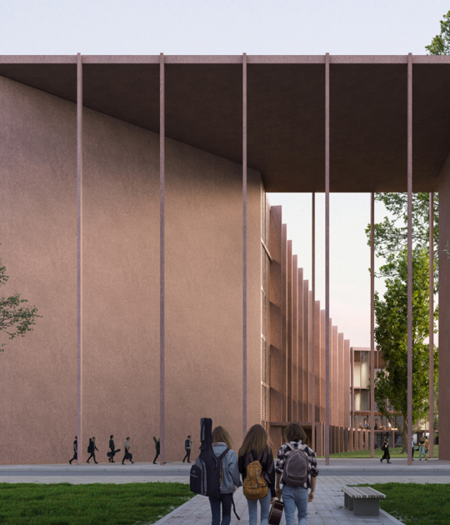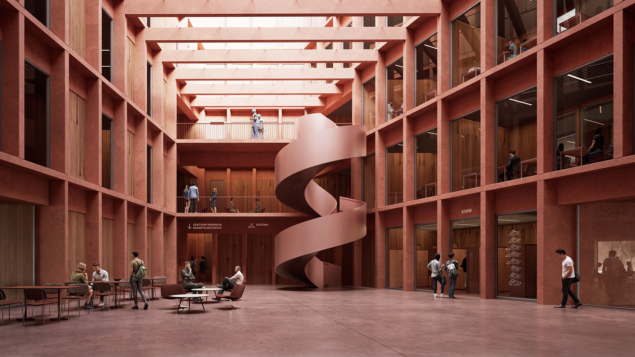
Vaillo + Irigaray Architects and Interplay Architects transformed the challenge of meeting the specifications into a series of opportunities. Understanding medical technology as a collective activity results in a coherent organization of the volume's interior, thanks to a flexible and hierarchical layout that optimizes spaces and circulation, fostering interaction between users.
The structural approach, based on a latticework of pillars, concrete screens, and edge beams, working alongside floors constructed using solid 40 cm concrete slabs, is based on flexibility and a focus on possible future transformations. The regular layout facilitates the placement of elements at various points, capable of offering new layouts.
The façade offers an image defined by a regular layout of screens, without intermediate supports and with varying depths depending on the sun's orientation, generating deep porticos in the sunniest areas with the dual purpose of providing greater protection.
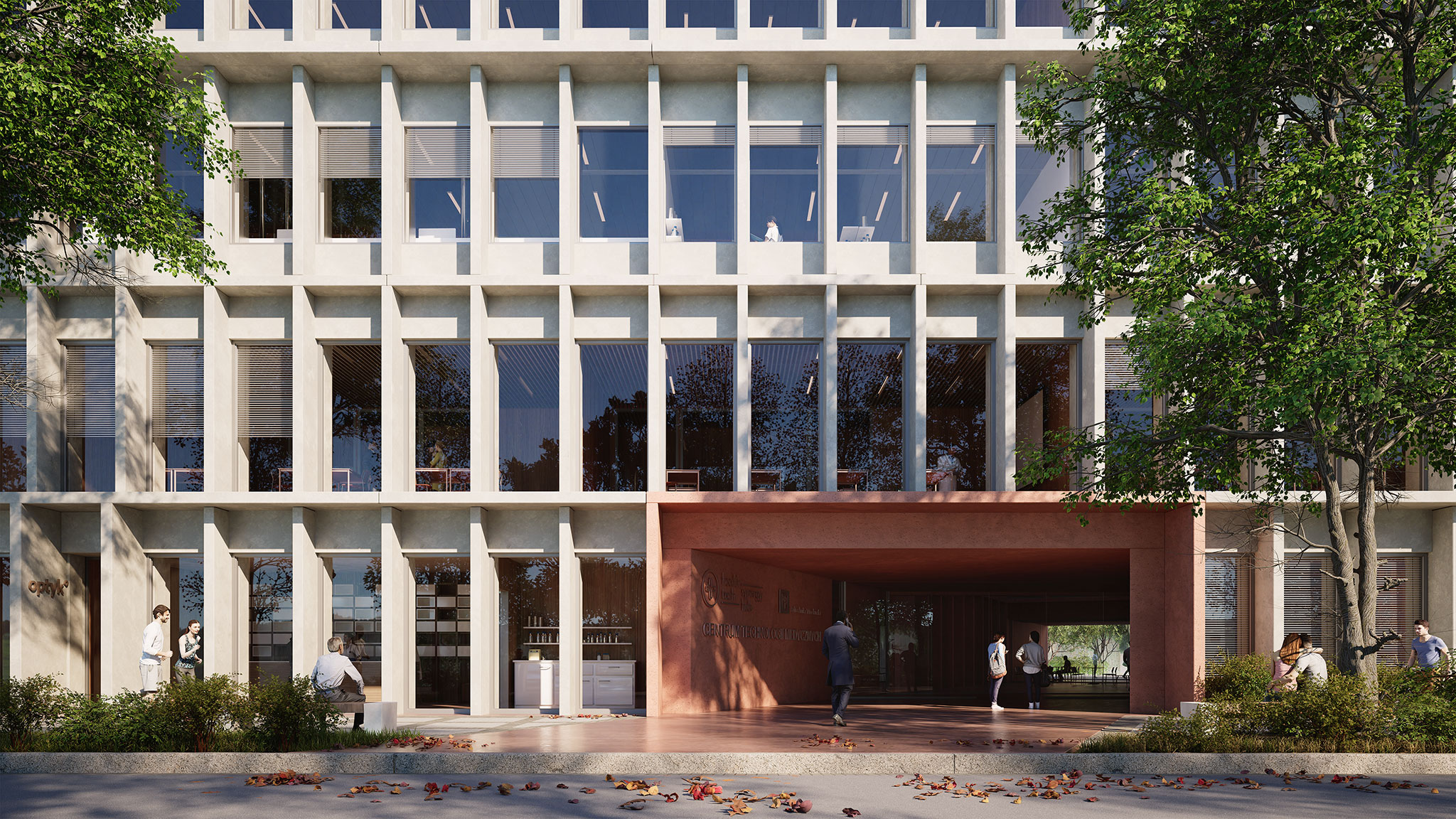
HTSH by Vaillo + Irigaray Architects + Interplay Architects. Rendering by BAIrender, Vaillo + Irigaray Architects and Interplay Architects.
Project description by Vaillo + Irigaray Architects + Interplay Architects
A new building is proposed that expands the existing university activity and has an emblematic character, enhancing the image of the HTSH as a center supporting medical research at the forefront of the best university campuses, through a new, iconic and unique image that is immediately recognizable.
The project proposes an architecture worthy of the Politechnika Wroclawska. Rational in its urban implementation and structural logic. Elegant in its sober and proportionate expression, capable of representing the institutional identity with dignity. Ambitious in its desire to become an active node of the campus: a space where knowledge, people, and possibilities converge.
The crowned city of the campus
The essential character of the building is the articulation of the surrounding elements, without losing its own character, proposing an organization of all the exterior spaces while offering a welcoming environment. The building not only completes the block, but also crowns it, marking the meeting point between the two urban facades of Smoluchowskiego and Wybrzeże Stanisława Wyspiańskiego Streets with a gesture of openness. The façade, although rigorous, subtly folds to accentuate the corner, generating an iconic, proportionate, and expressive silhouette.
The program proposed in the competition rules assumes a significant volumetric structure in the complex. The organizational logic and functional requirements also determine a decisive geometry. However, the building clearly intends to approach the scale of the existing buildings. To this end, the proposal establishes a strategy capable of distorting the scale of the project in order to achieve adequate integration. This "urbanizing" and topographical character of the building allows the complex to be understood from a new organizational and functional logic, giving unity and a new image to the entire complex.

The atrium: the heart of collaboration
The atrium, the vital core of the building, stands as a bright and warm space, bathed in zenithal light. Its design, with a strong and simple language, visually connects the different levels of the building, creating a fluid and natural flow. The warmth of the space is enhanced by a color palette inspired by Wrocław's brick architectural landscape, establishing a harmonious dialogue with the surroundings. This space thus becomes a meeting place, fostering interaction and reflecting the dynamic and open spirit of the project.
Understanding medical technology as a collective activity, and given that the HTSH promotes the constant encounter and interaction between scientists as an essential means for the exchange of ideas and the advancement of knowledge, the new HTSH building enhances the collective and international nature of the center's activities. To achieve this, it proposes several strategies: Organize the complex around high-quality interior and exterior spaces.
Program as challenge and opportunity
Strict compliance with the specifications is not only seen as an obligation, but as an opportunity to organize the program in a logical, clear, and coherent manner with the architectural volume. Functional complexity is resolved through a flexible and hierarchical layout, which not only optimizes spaces and circulation, but also encourages interaction and collaboration between users.
Meeting place between different departments. The building has been designed to house a multidisciplinary program, where interaction between the different departments and students is a priority. Each space has been designed to encourage collaboration, offering multiple meeting opportunities and creating an environment where people can connect and share ideas. With a layout that favors openness and visibility, the design promotes a dynamic atmosphere, where every corner invites constant exchange, fueling a continuous flow of cooperation and creativity.
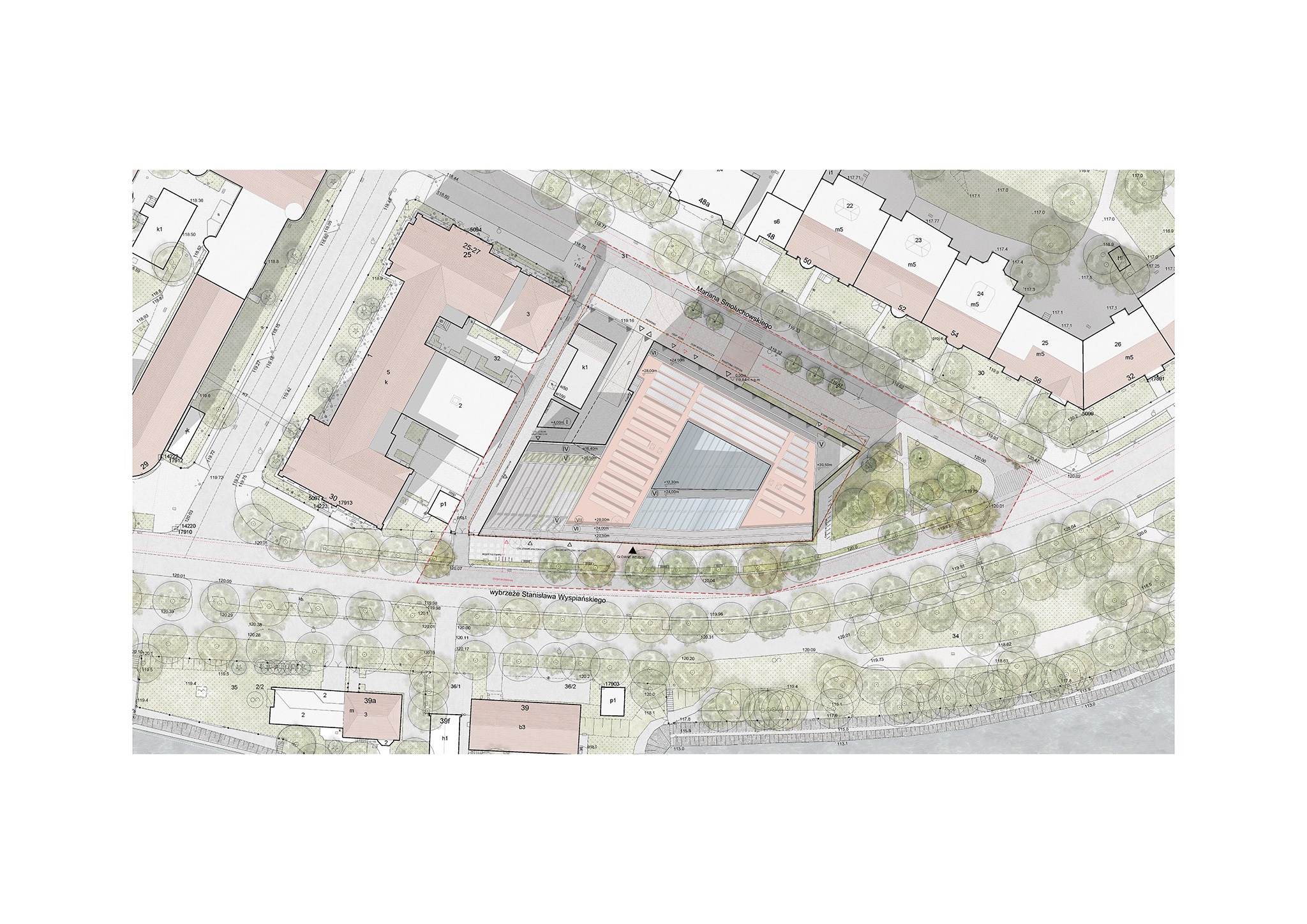
Flexibility as a driver of architecture
Given that the program, in this case, can be a changing factor, a layout is proposed that allows for maximum flexibility, capable of adapting to different uses and organizational configurations. This layout allows for a variety of layouts ranging from large open workspaces, laboratories, and classrooms, to a partitioned configuration of offices or smaller spaces. This is possible because circulation is organized along the axis and the main vertical communication is in the center of the building, optimizing workspaces.
The structural and façade design aims to provide maximum flexibility throughout the project's lifespan. The absence of intermediate supports and a regular façade layout facilitates the placement of partitions at various points, easily adapting to new layout needs. A modular building is proposed based on multiples and submultiples of the basic unit. This modularity allows for flexible and interchangeable layouts.
Long-lived and frugal architecture
The project focuses on long-lived architecture, based on durable and easy-to-maintain materials. Bioclimatic frugality is key: the design minimizes energy needs through the building's shape and orientation, with a façade that adapts its depth according to its orientation. In this way, exclusive dependence on technology is avoided, prioritizing passive solutions to ensure energy efficiency.
The project is approached from a perspective of FLEXIBILITY, organizing a three-dimensional structure capable of allowing the greatest possible versatility. The strategy to achieve this is based on two structural principles: a perimeter structure and a structural lattice façade. These two premises allow for completely free internal compartmentalization of the building, given that there are no structural supports within the interior. Furthermore, the structural rigidity of the façade is achieved through a modular grid of pillars, edge beams, and cantilevers.
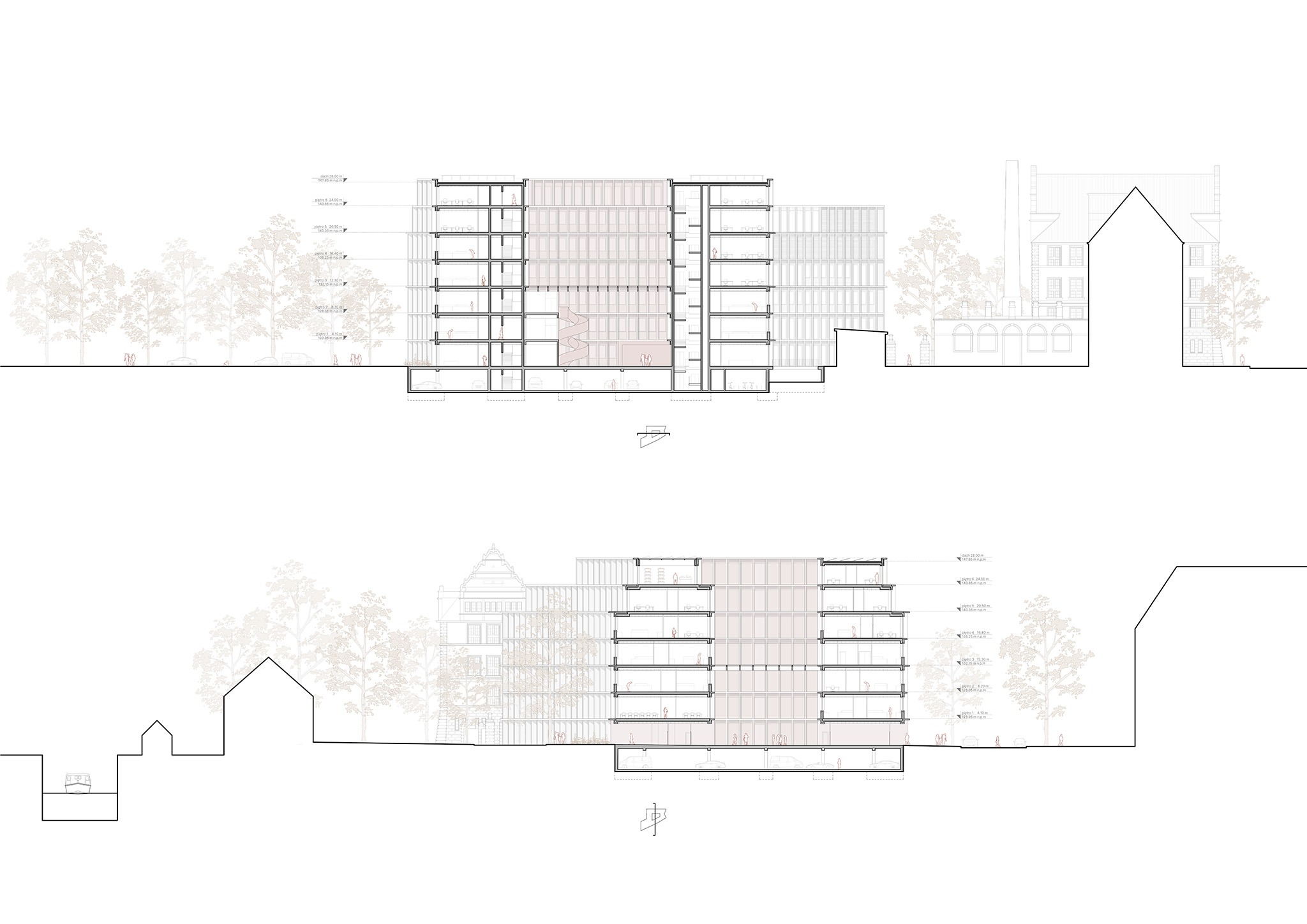
Structural logic and maximum flexibility
The structure seeks maximum flexibility in the floor layout based on a lattice system of concrete pillars/screens and edge beams, and floors constructed with solid concrete slabs 40 cm deep. This system allows the entire span of the bay to be achieved through supports on the façade and therefore without intermediate pillars. This essential aspect of the proposal allows for completely free distribution of spaces: classrooms of various types and sizes.
The design of the floors using solid slabs is also based on a logic of maximum flexibility. First, it optimizes the structural depth; second, it allows for openings, installation shafts, ducts, etc., at any point and in any shape. Once the program and the "overlapping of uses" on the different floors have been thoroughly studied, it allows for the placement of diverse programs on different floors, partition walls at any point, and circulation and connecting corridors in any position. The "vertical logic" therefore disappears, enabling a different logic based on the variety and superposition of different orders.
Structure and image
The building proposes basic construction systems, derived from its own functionality, but with an undeniable technological focus, seeking an image derived from the use of maintenance-free materials. Externally, the building presents an image shaped by structurally patterned screens of varying depths depending on the sun's orientation, generating deep porticos in the sunniest areas for the dual purpose of achieving greater protection. The internal image also represents a derivation of the constructive and structural logic, revealing a correlation between the exterior porticos. This system is interpreted internally and externally from a perspective of constructive honesty.

