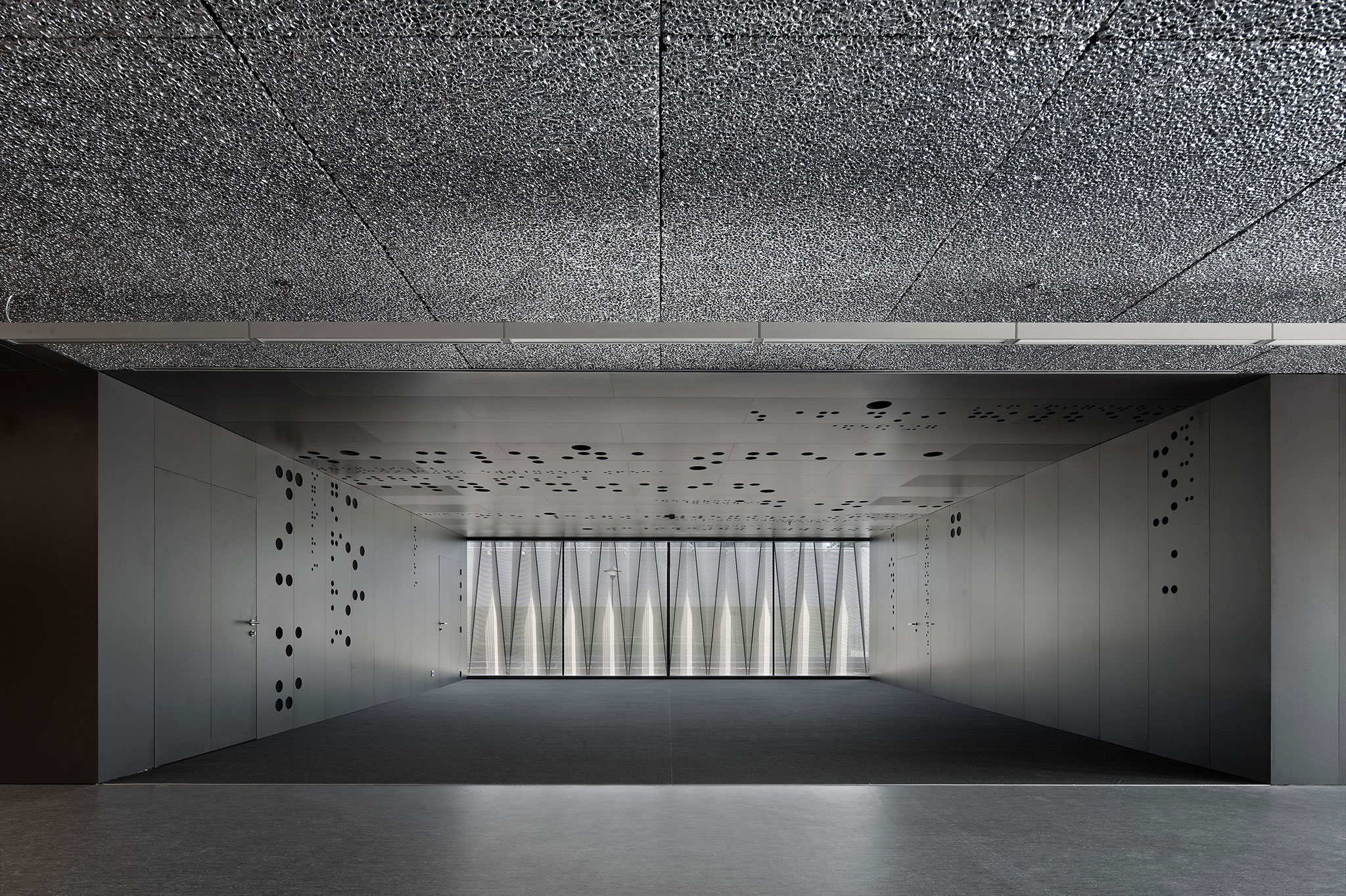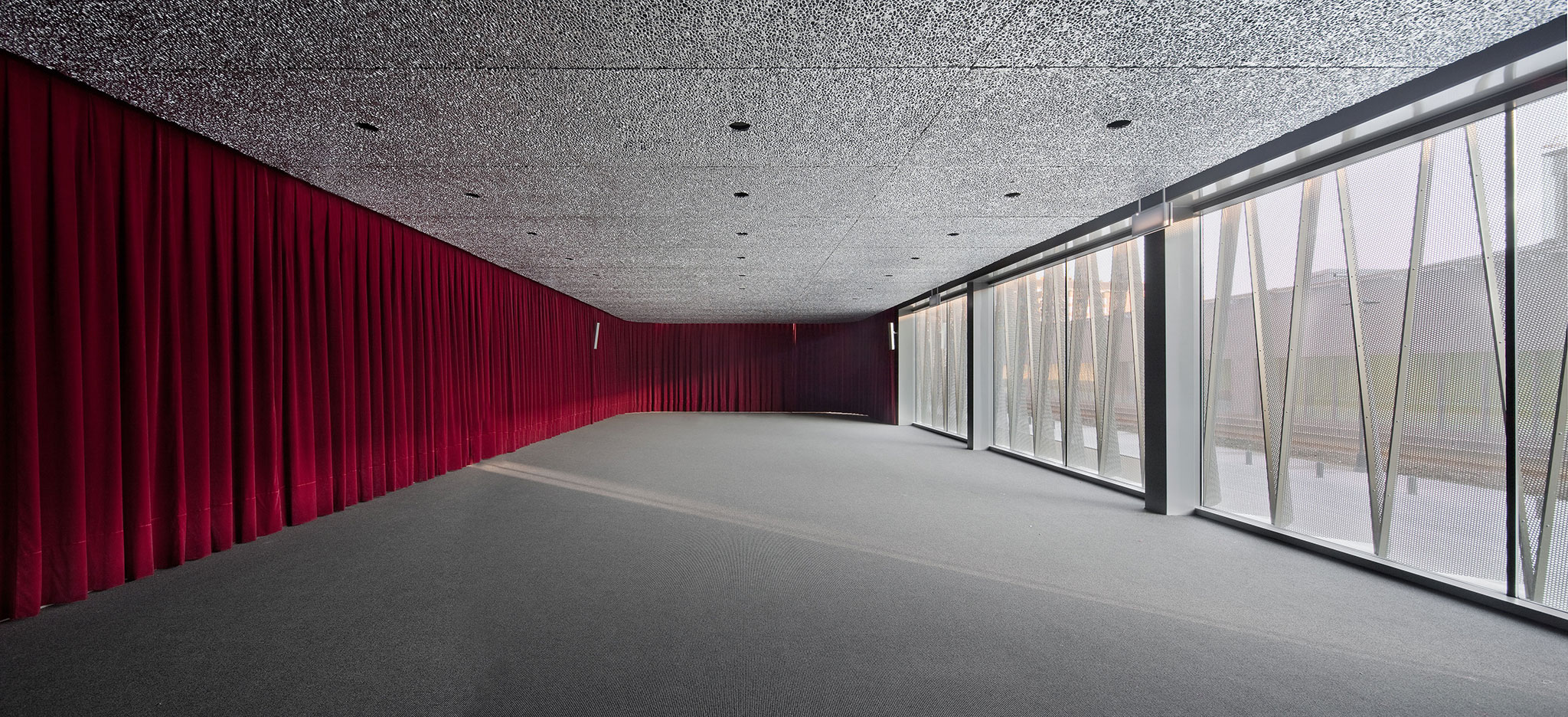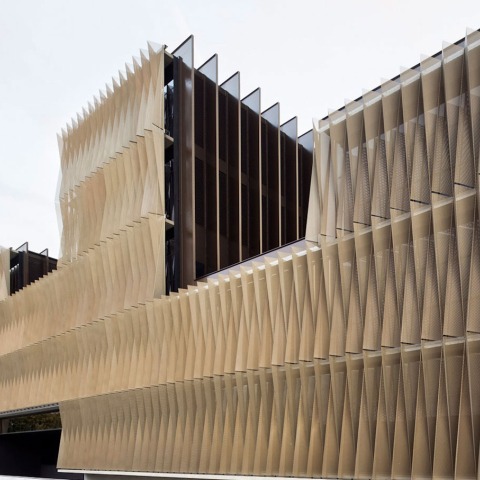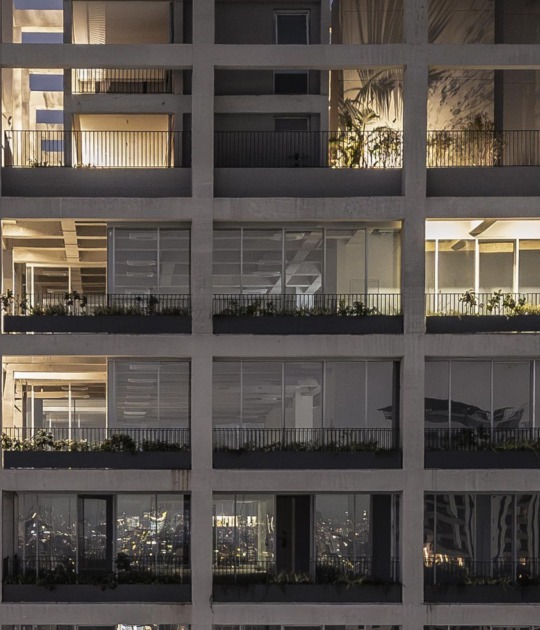Deformations that accumulate energy or alter according to their needs, a skin whose use and configuration maintains the ideal temperature, leaves whose lightness allows them to fold and unfold as required by the solar conditions.
The structure of the building is based on this third biotope, the leaves. They are self-supporting and flexible perforated aluminum plates. They are slightly thick and have large dimensions. This system can also evoke the art of origami, folds, and shadows make up its appearance.

Biomedical Research Center by Vaillo + Irigaray Architects. Photograph by José Manuel Cutillas.

Biomedical Research Center by Vaillo + Irigaray Architects. Photograph by José Manuel Cutillas.
Description of project by Vaillo + Irigaray Architects
USES AND ORGANIZATION
- Ground floor: Collective uses and management of the center ( events hall, library, and administration).
- First and second floors: Research uses ( labs, platforms, and service areas).
- Semi basement floor: General warehouse of the hospital.
- Roofing floor: It lodges the complex facilities this kind of center requires.
Maximum flexibility: Formal multifunctionality and iso-spaces of the main elements (laboratories and platforms for research) and the creation of a service hub-serving spaces-as a backbone that feeds the rest of the building.
The extreme floors (ground floor: library+ events hall….and roofing floor: facilities) involve the parts of the program with the greatest functional disparity.
His look is inherent in his intrinsic functionality. It shows up through one enclosure that covers all of its formal determinations. The outer skin traces its internal structures.
BIO-MIMICRY AND BIO-TYPES
The camel, the polar bear, and the leaf: the project aims to link with the content of the program: Bio-Medical Research, through the implementation of biomimicry (adaptation of biological systems and human devices) in the process of generation architecture.
They take these three bio-reference types to achieve similar adaptive systems.
The camel as a paradigm for functional section.
Defense from extreme climate conditions causes the occurrence of bumps as stockpiling (water, food, fat…).
As well as the camel’s anatomy expands towards his function requires (in another kind of animal it would become a functional deformation-malformation) in this building bumps and hollows are generated were required by the function: with the creation of backpacks with different sizes on the roof (to hold the multiplicity of facility machines that such a technologic building requires) and hollows on the ground floor and semi-basement (entrance to warehouse, loading, and unloading of the trucks, entrance to the inner courtyard, lighting of the semi-basement, and so on). So, the building deforms to configure a silhouette able to operate effectively, even being able to mutate for the future on its deformations, without losing its essence.
The polar bear skin as an example of multifunctionality
The skin must keep a consistent inner temperature of the bear, despite the permanent outdoor cold, and it achieves it through a black thick skin, wrapped in holed transparent hair that keeps the air cold inside. The vision we have is of white hair, but it is due to the accumulation, and so it mimes with ice and snow.
The leaf as integration between structural resolution and flexibility
For the design of the perforated steel plates, the third biotype is involved: As well as the leaves of the trees, those huge plates (4500x800 mm) and with reduced thickness (3mm) have to be self-supporting, light, flexible, and keep upright…to that end the mixture of the origami allows the generating of plans, folds, and nerves, providing rigidity to the set and taking the required geometry to protect from sun and allowing the vision.
































































