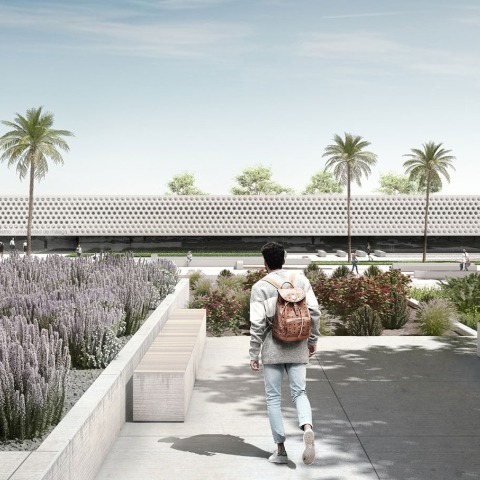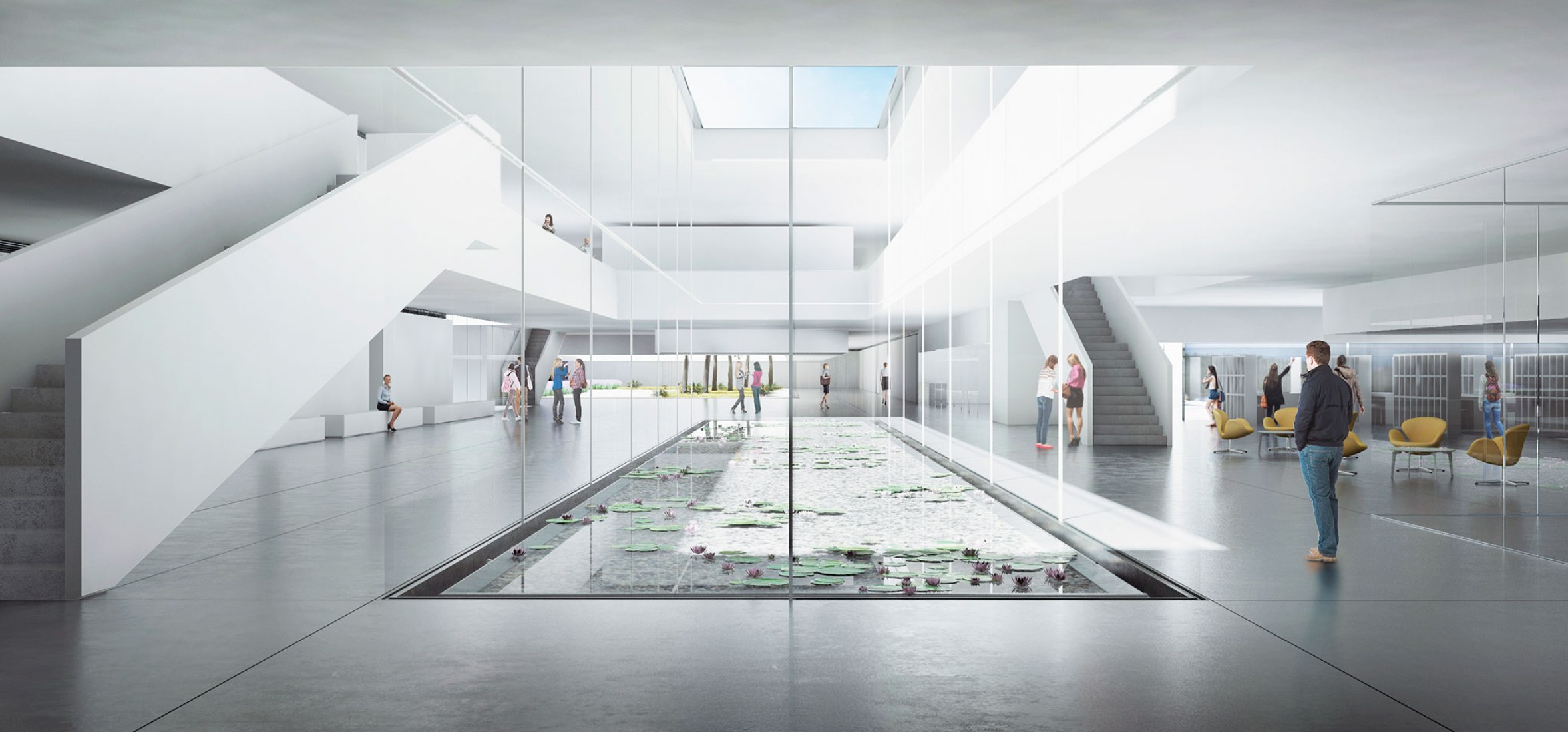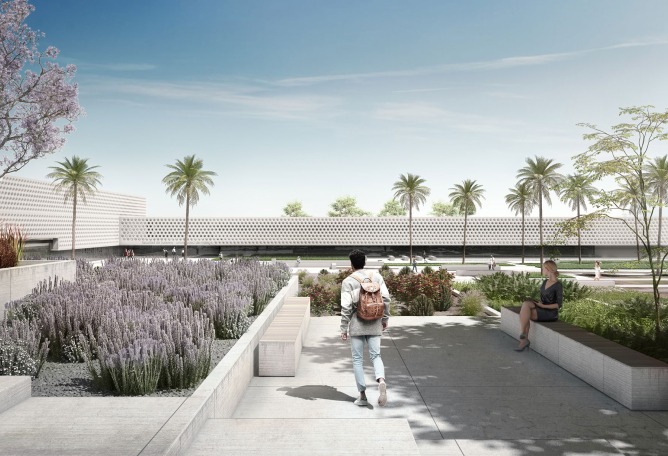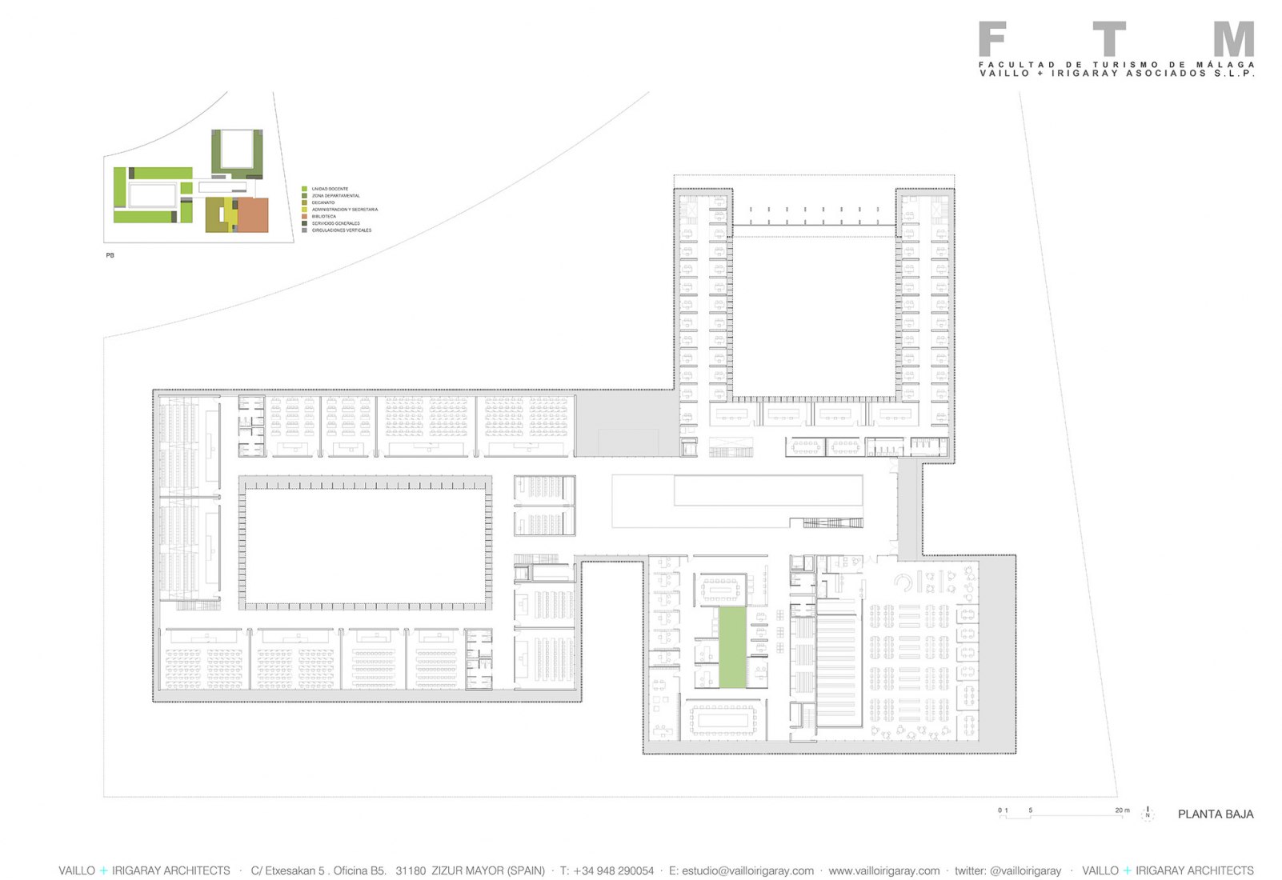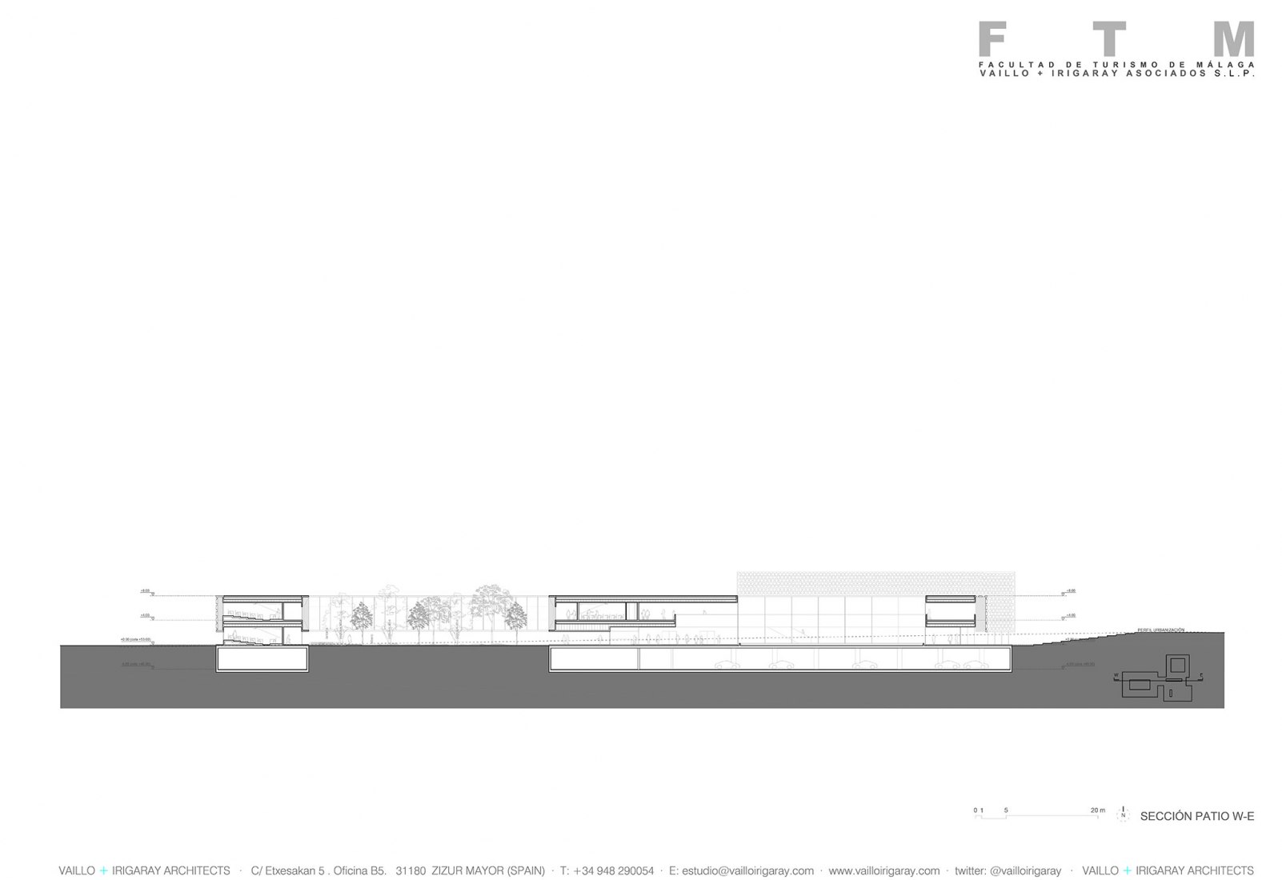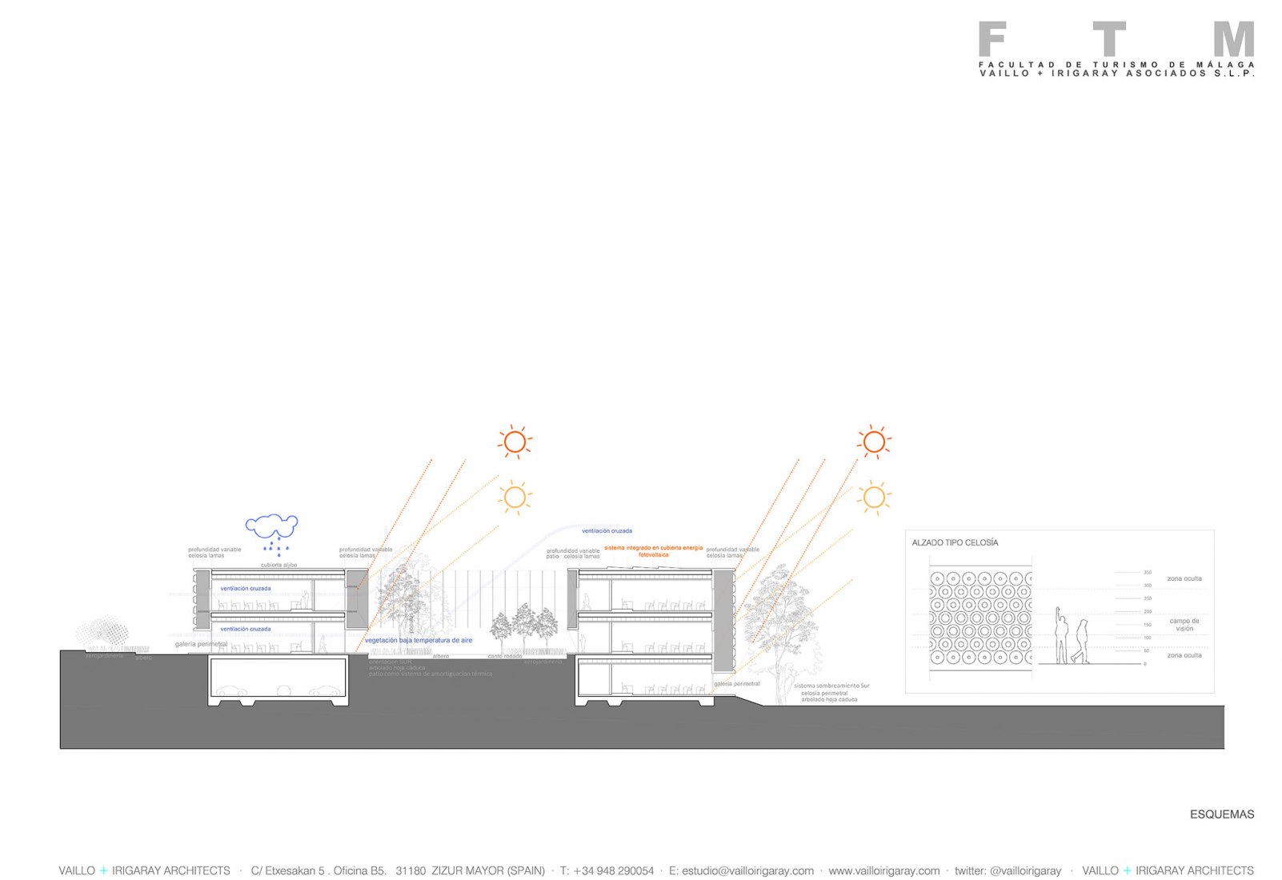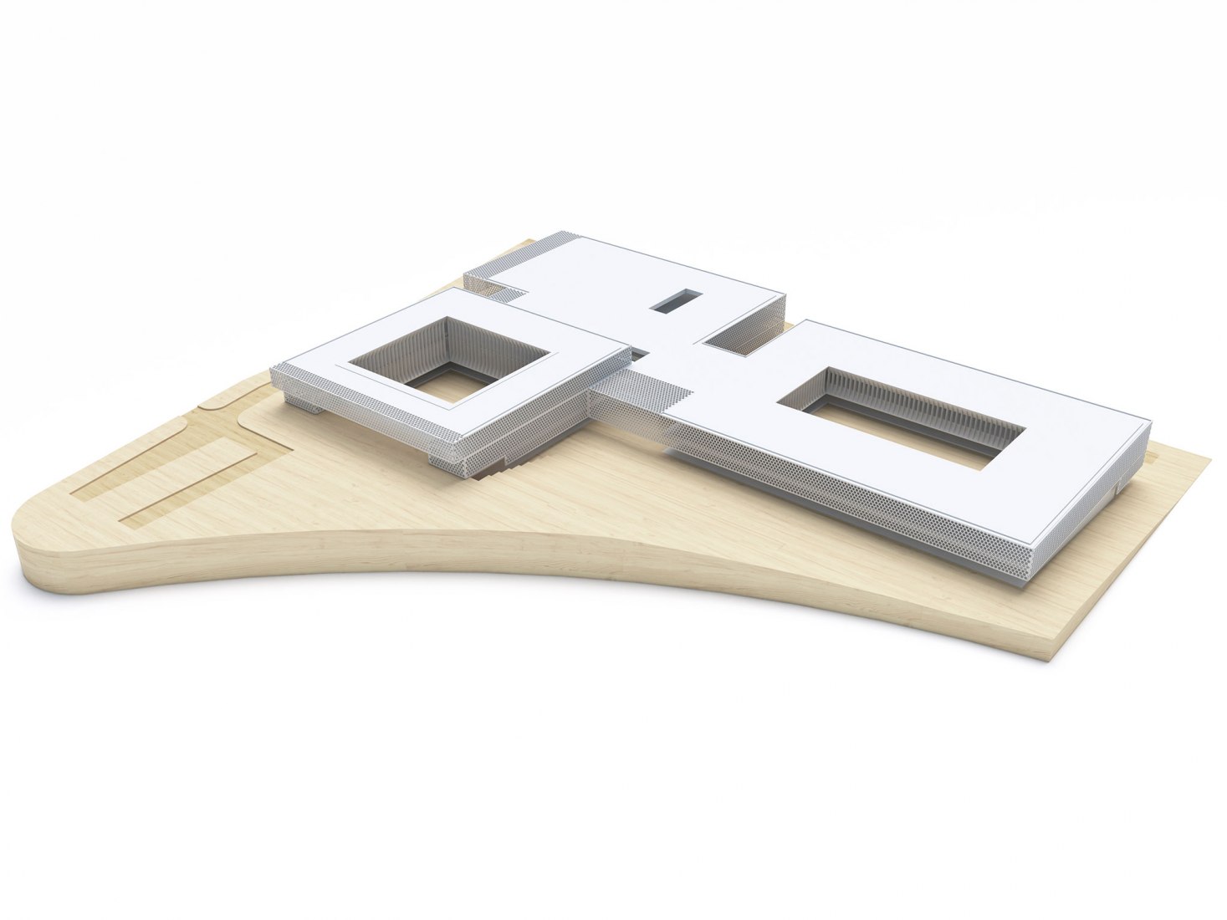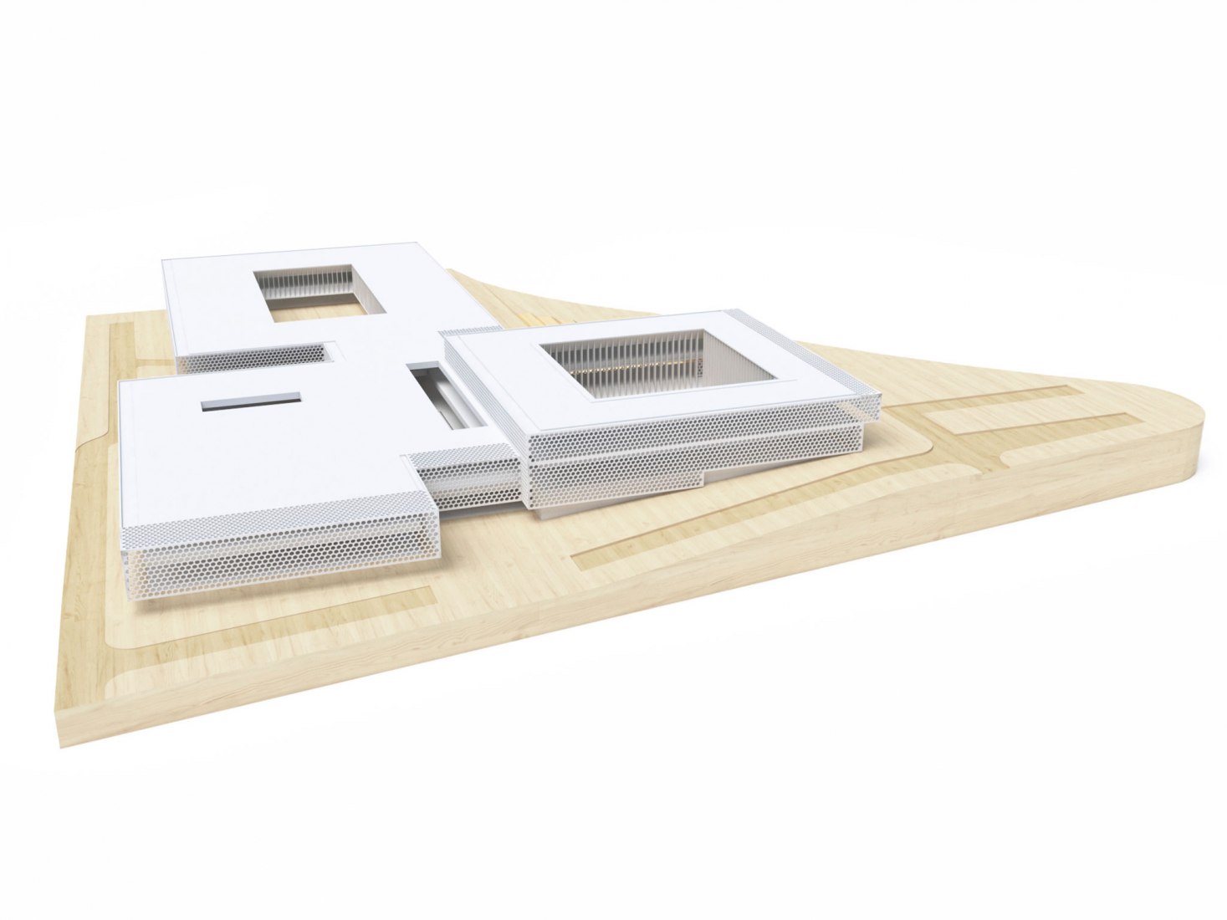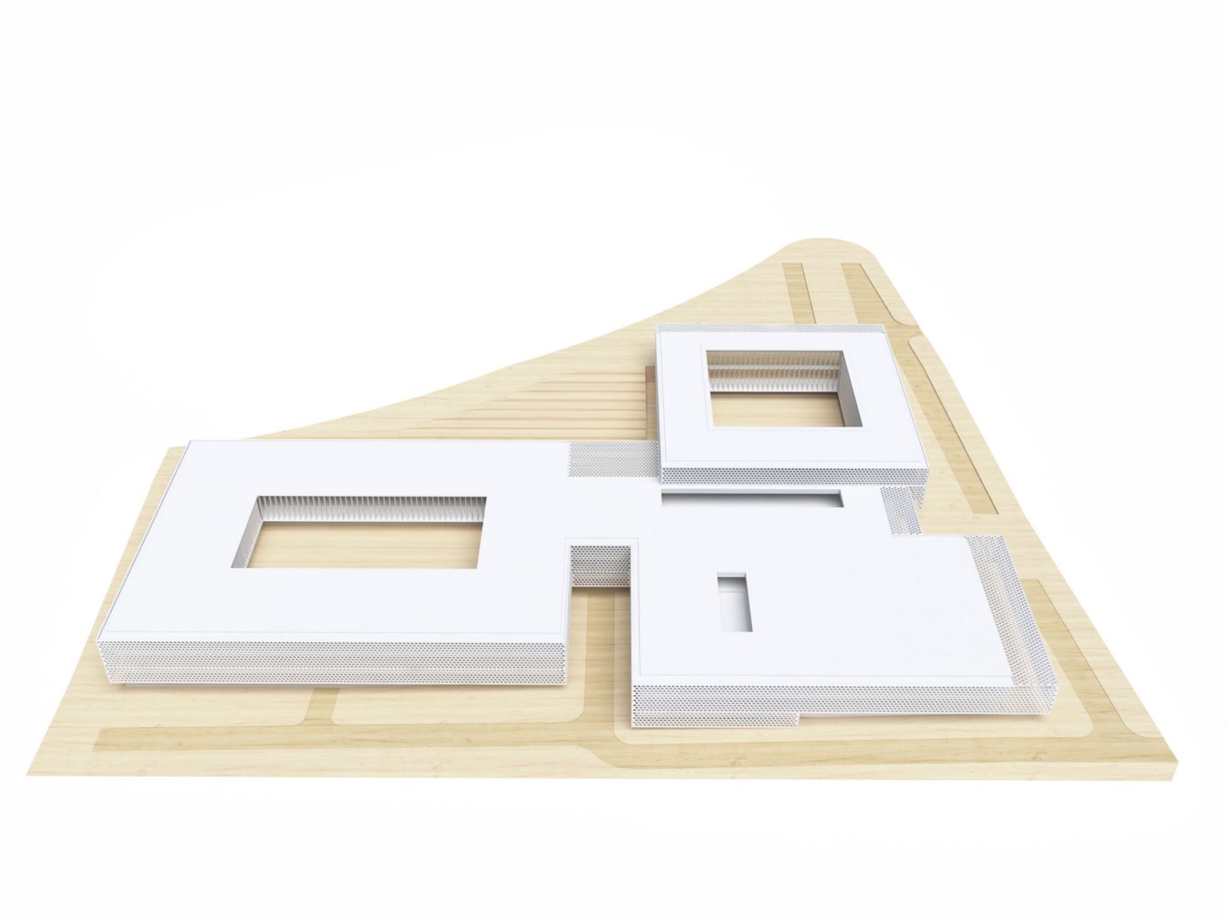To adapt to the topography they have generated small landscaped slopes and have distributed the 3 volumes in a staggered way, creating different platforms and pleasant spaces for relationships. In addition, the design is based on criteria of energy efficiency and savings, as well as the use of alternative energies.
Description of project by Vaillo + Irigaray
Idea – Functionality.
The project proposal aims to follow the tradition, very persistent in our architecture, based on a system of volumes aggregation around patios.
This typology is frequent throughout the tradition of "didactic architecture" or "teaching architecture", where a usual typology of aggregation of new uses, was the juxtaposition of spaces around patios, united in turn by cloisters.
It is also usual in all Mediterranean architecture, especially in the South, where the climate favor open landscaped spaces, surrounded by architectures.
The proposal is designed as a grouping of volumes that include homogeneous functional programs organized in a central space, whose main use is the distribution and organization of the whole. It generates a big space of relationship that manages to combine the demands of the program while allowing a space of great environmental quality and comfortable.
Each volume, in turn, is organized around a patio, which reinforces the personality of each space generates a green, fresh and friendly space around which all activity revolves, becoming protected exterior spaces.
- Space of central relationship · lobby access: space of relationship, organizer of circulations.
- Teaching Unit Volume: Classrooms and laboratories.
- Departmental Area Volume: Professors Offices and Research Laboratories.
- Assembly Hall, Coffee shop, Library and Deanery Volume.
Implementation - landscaping adaptation.
The disposal of the complex is adapted to the topography through gentle exterior slopes, landscaped and paved, allowing pleasant spaces of relationship. The 3 volumes are distributed on the site in a staggered way, adapted to the slope, and respecting the requirements of air servitude.
The approach to the buildings is organized around protected spaces, shaded and with sufficient capacity to accommodate the university functionality.
Sustainable Construction Techniques.
The architectural design of the project is based on energy efficiency and energy saving standards. Essentially, the design is based on design, constructive and environmental techniques that rely on passive systems, as well as the use of alternative energies to optimize the natural resources of the place.
