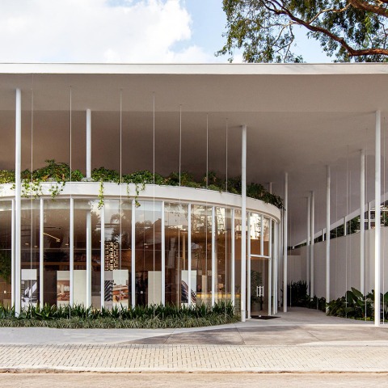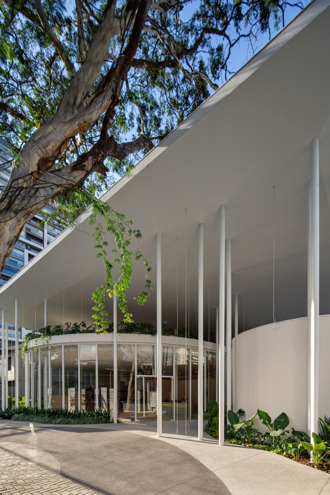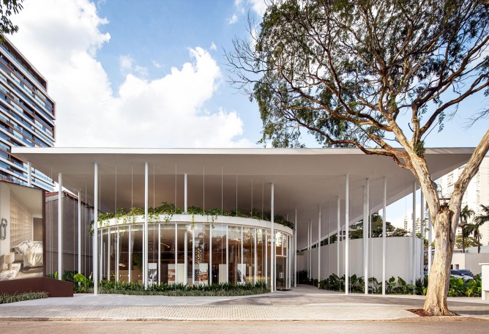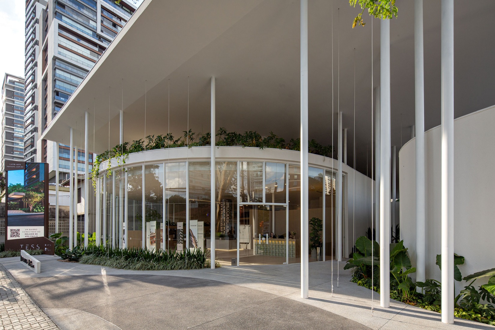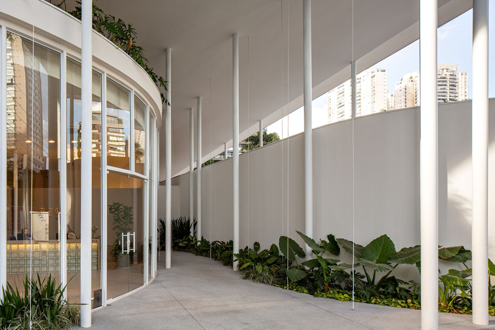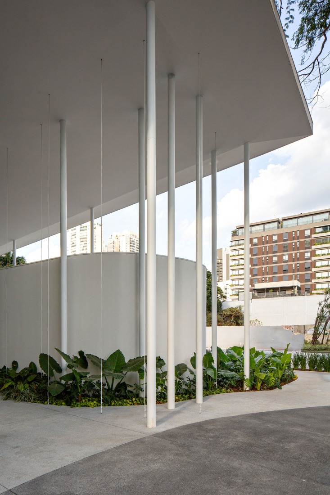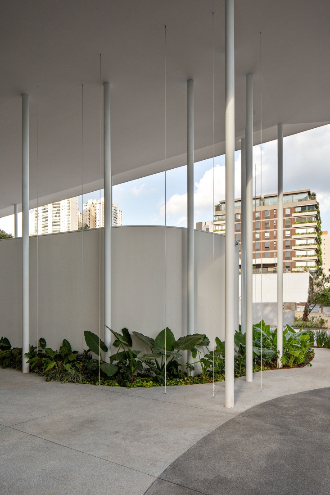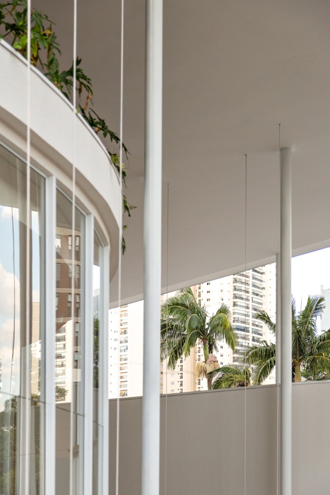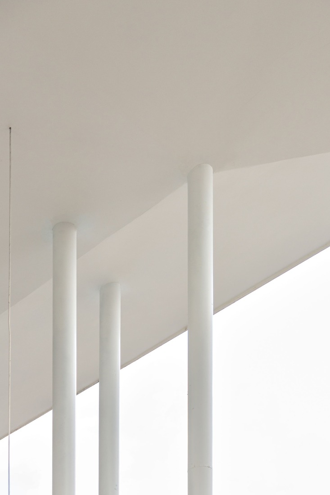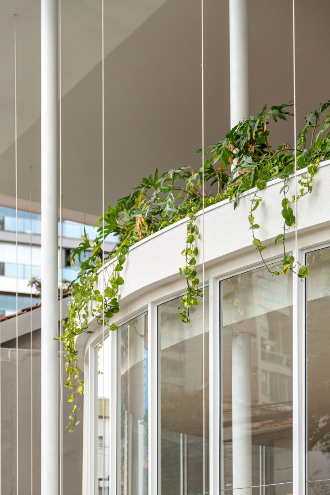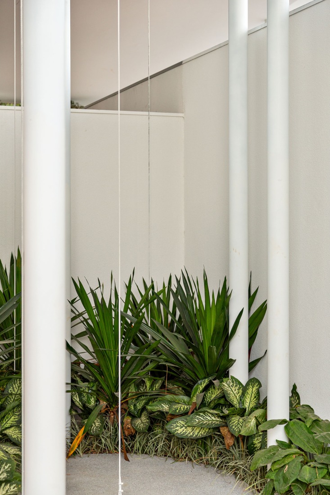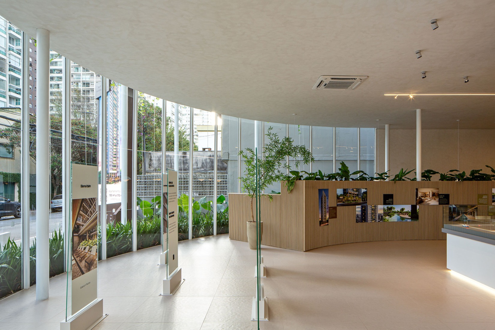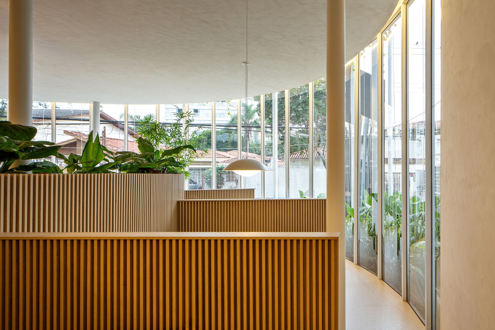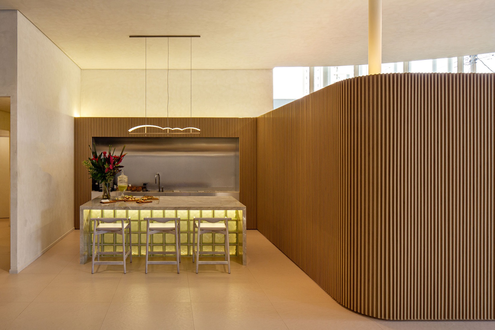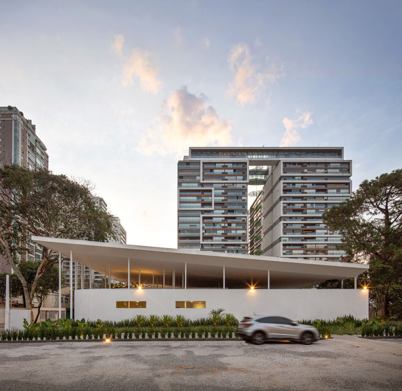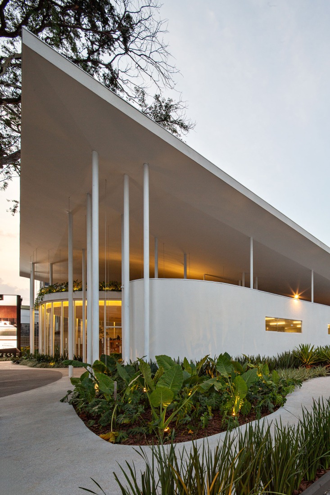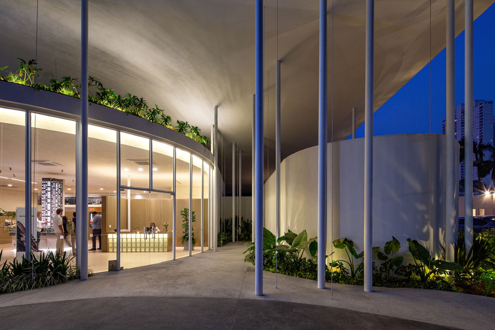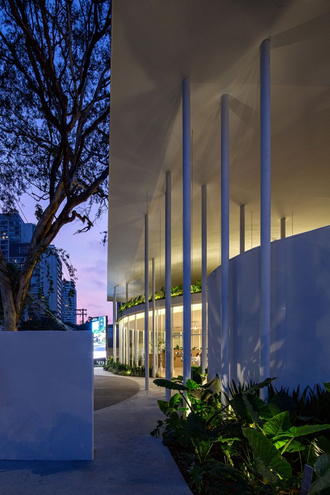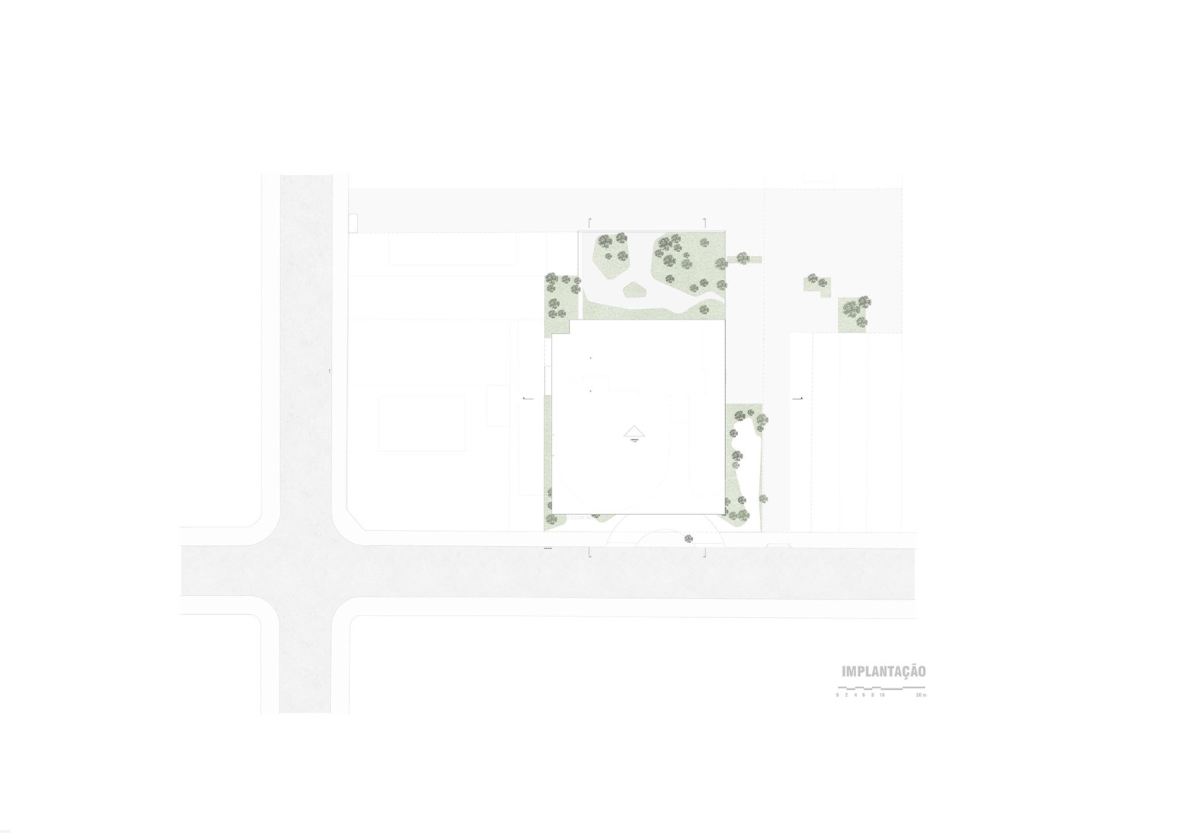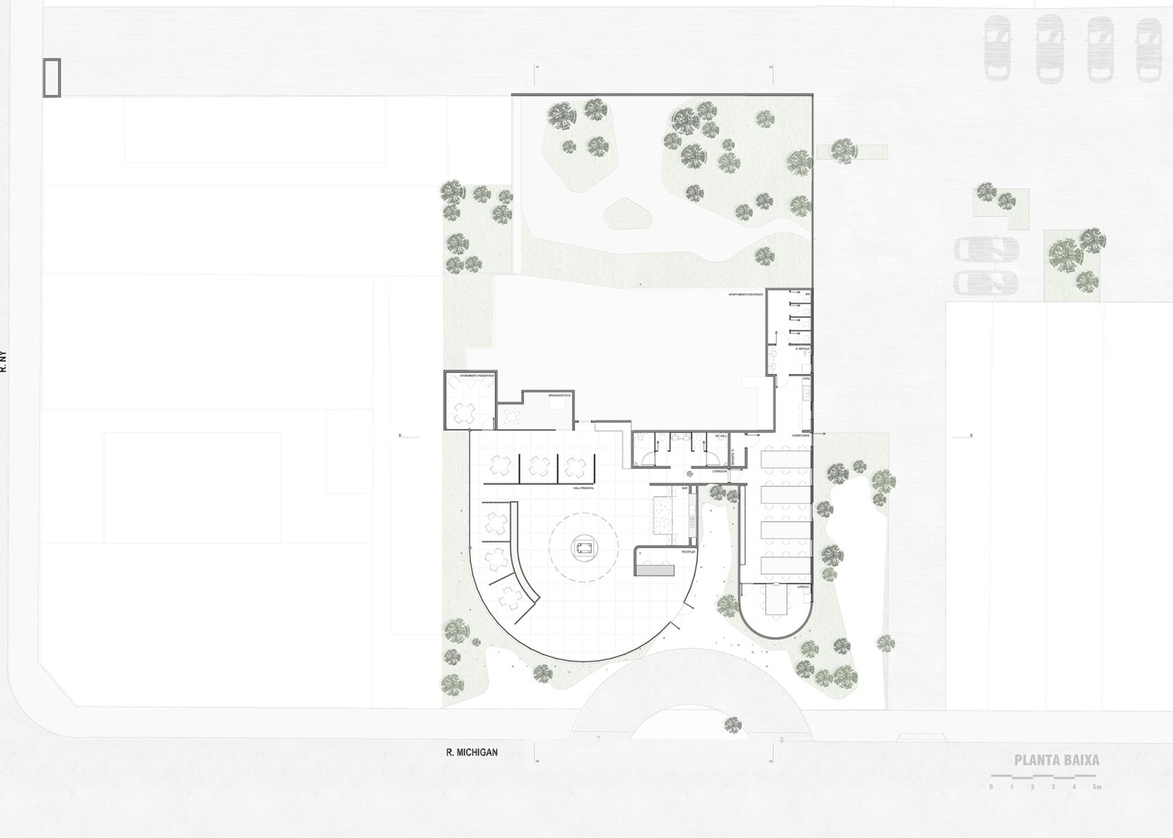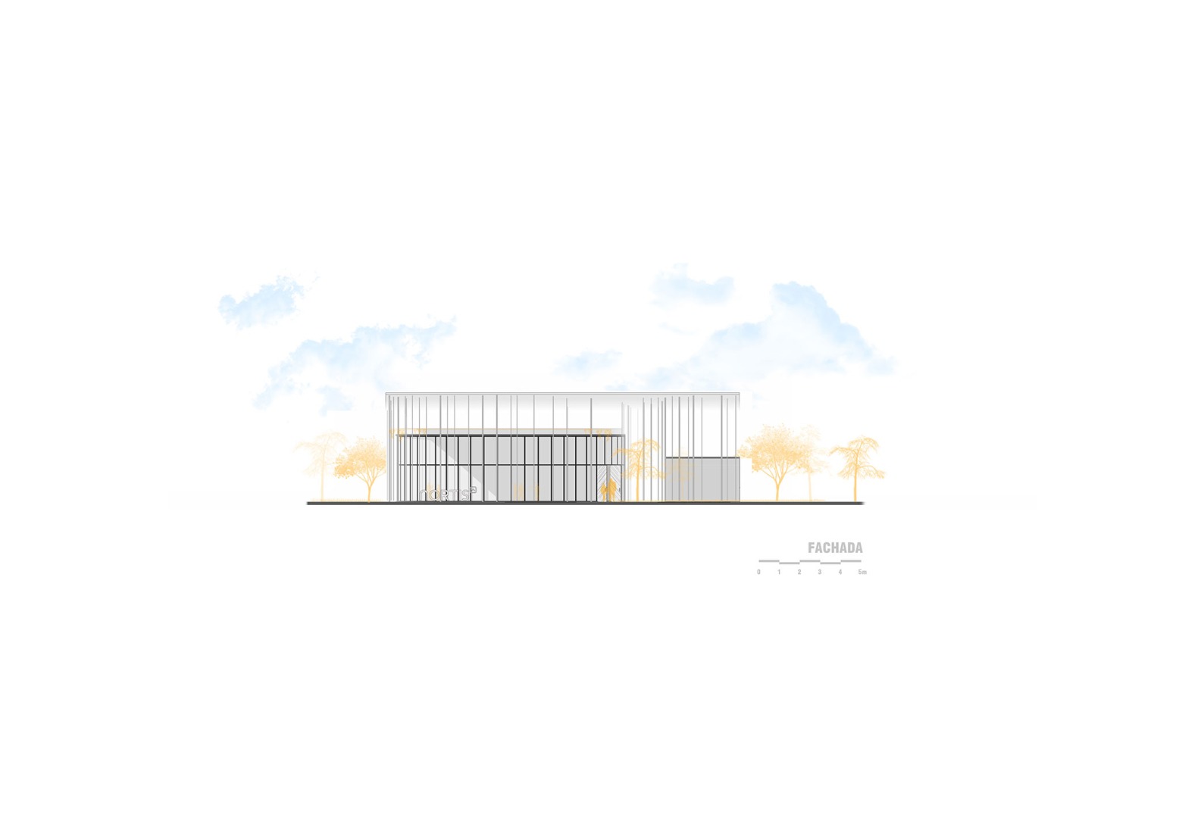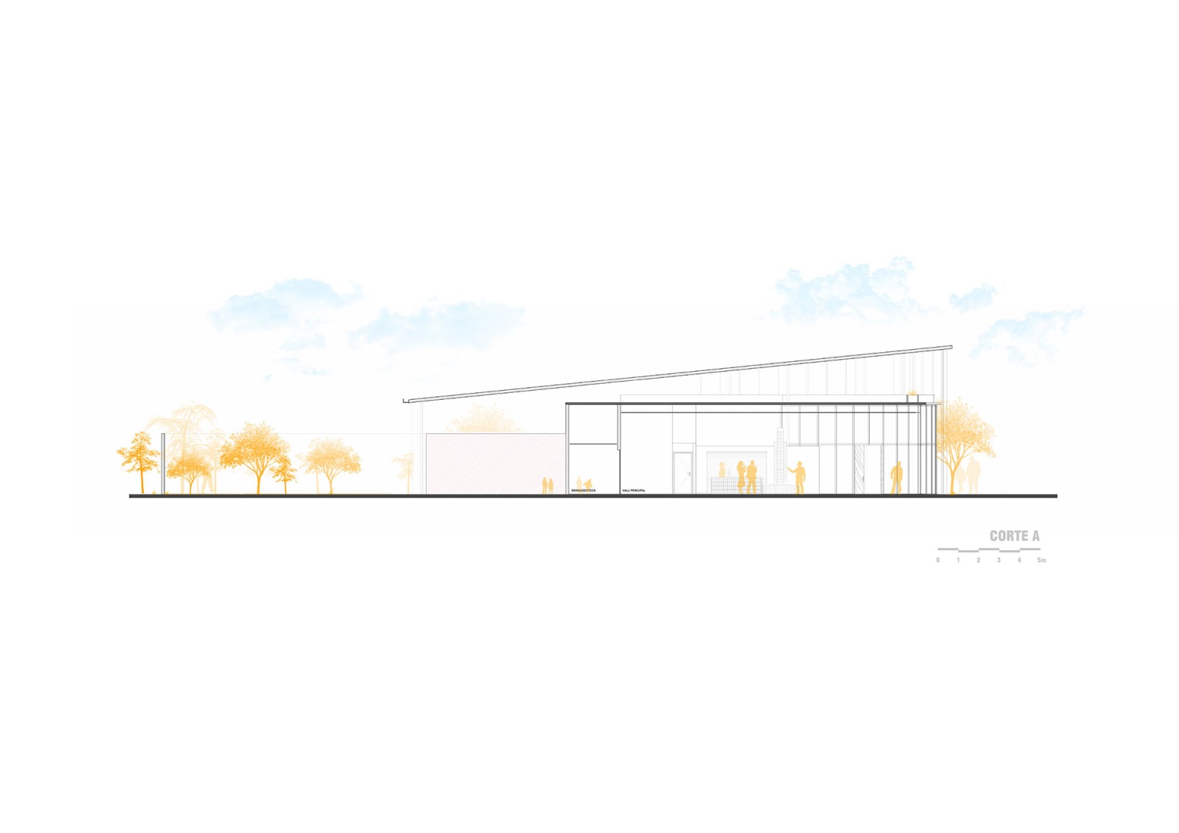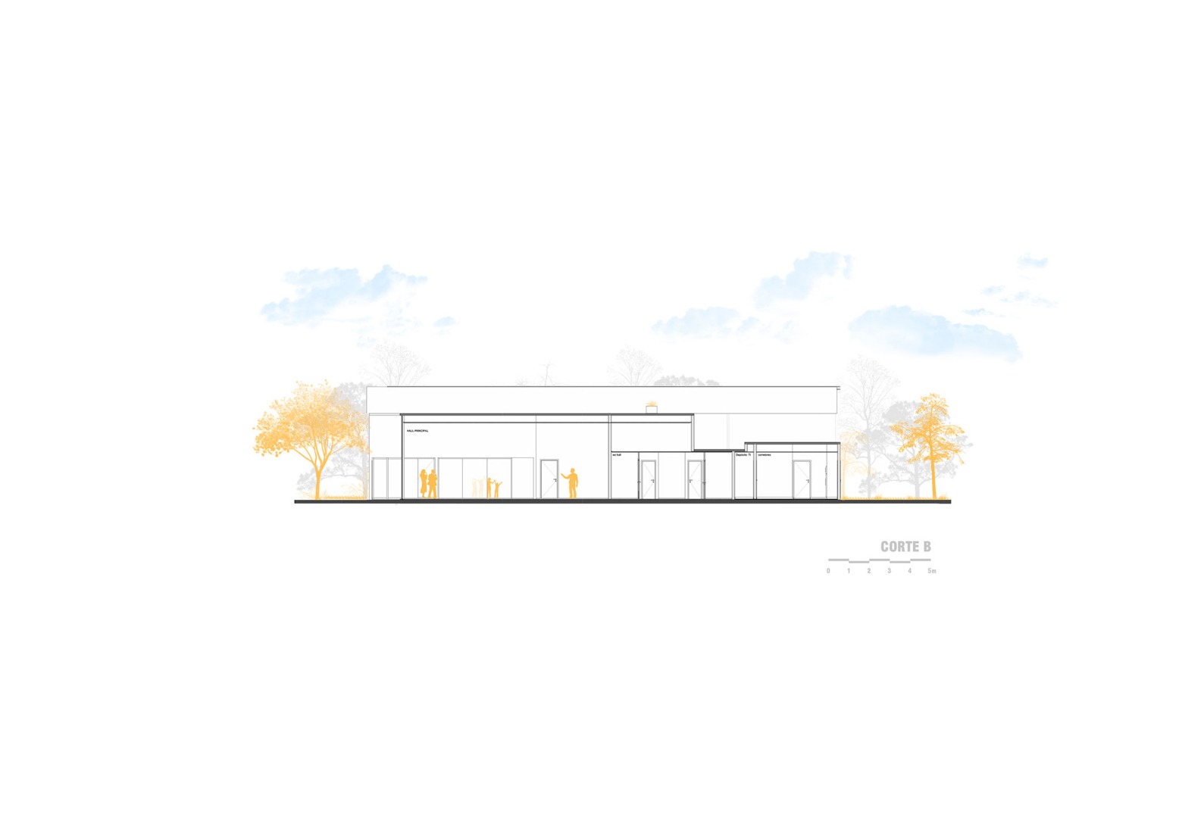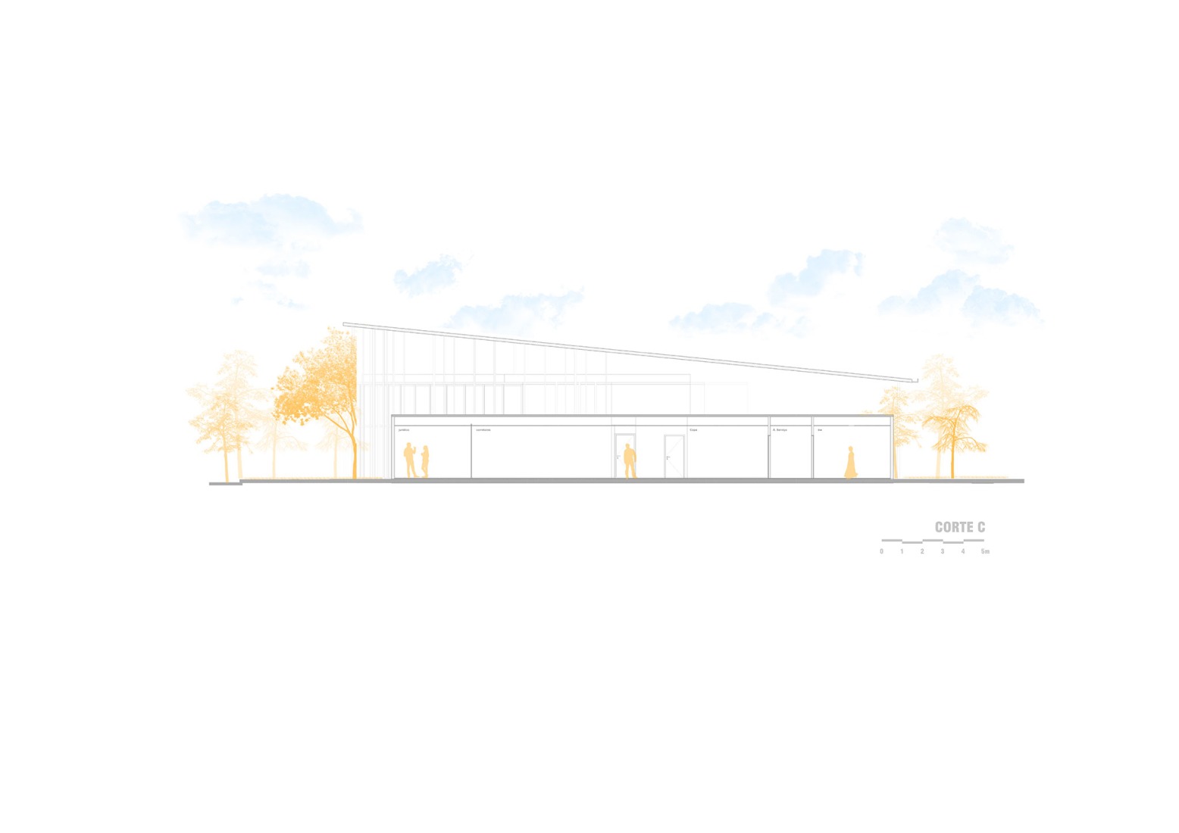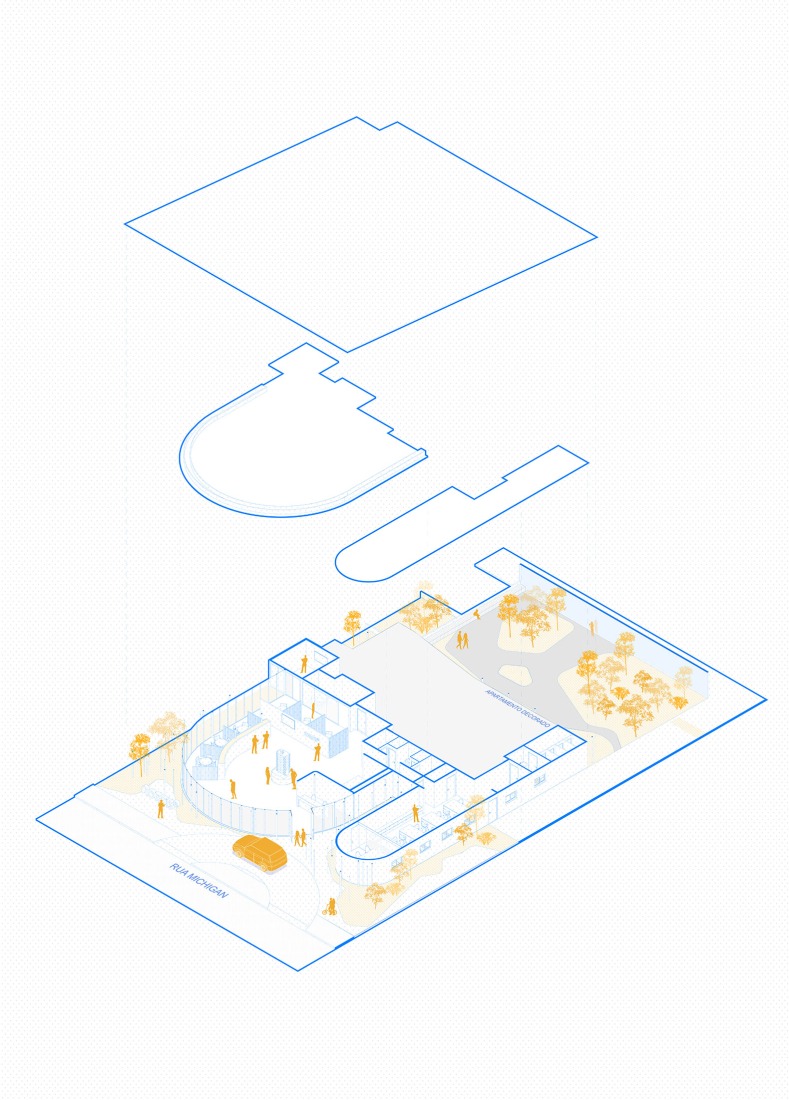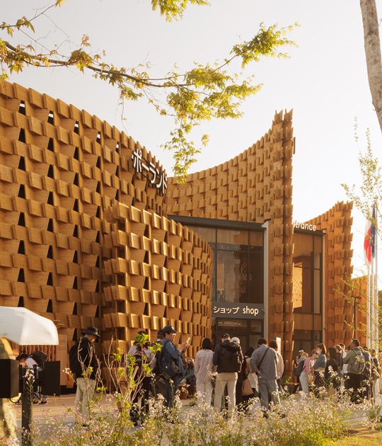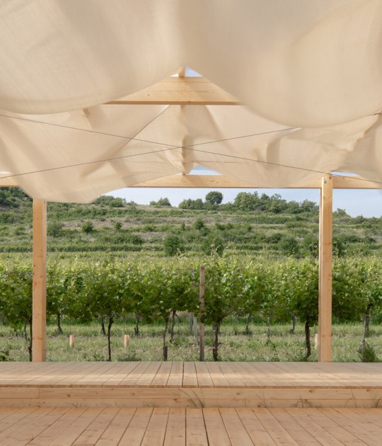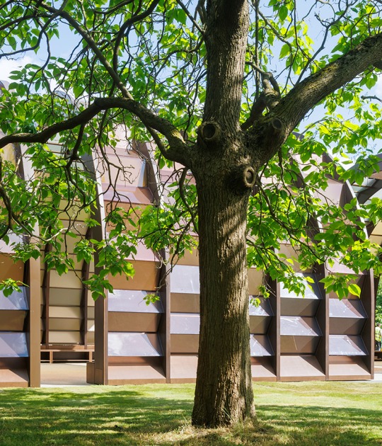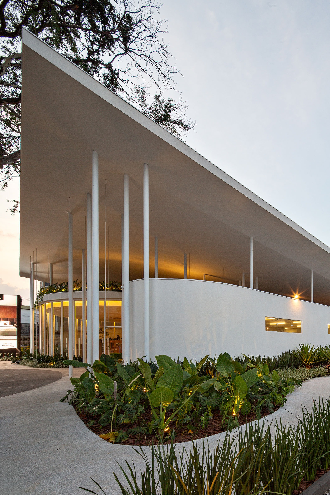
Leonardo Zanatta designed the pavilion with passive thermal efficiency and structural fragmentation in mind. The main idea of the project was to build a flat, continuous roof that would house the pavilion's different volumes and generate unity within the complex. This provides permanent shading and continuous ventilation. The building's openings were strategically placed to capture the sun in winter and mitigate it in summer, thereby reducing energy consumption.
The building's structure is exposed and unclad metal. It is composed of slender pillars that join the roof both inside and out. It also features tension elements that function as space dividers and were inspired by the idea of the harp. The construction of the pavilion's volumes was based on the idea of combining different geometric forms, taking Russian Suprematist architecture as a reference. This achieved an arrangement of orthogonal curves and straight lines on the plan, giving the building an abstract and dynamic interpretation.
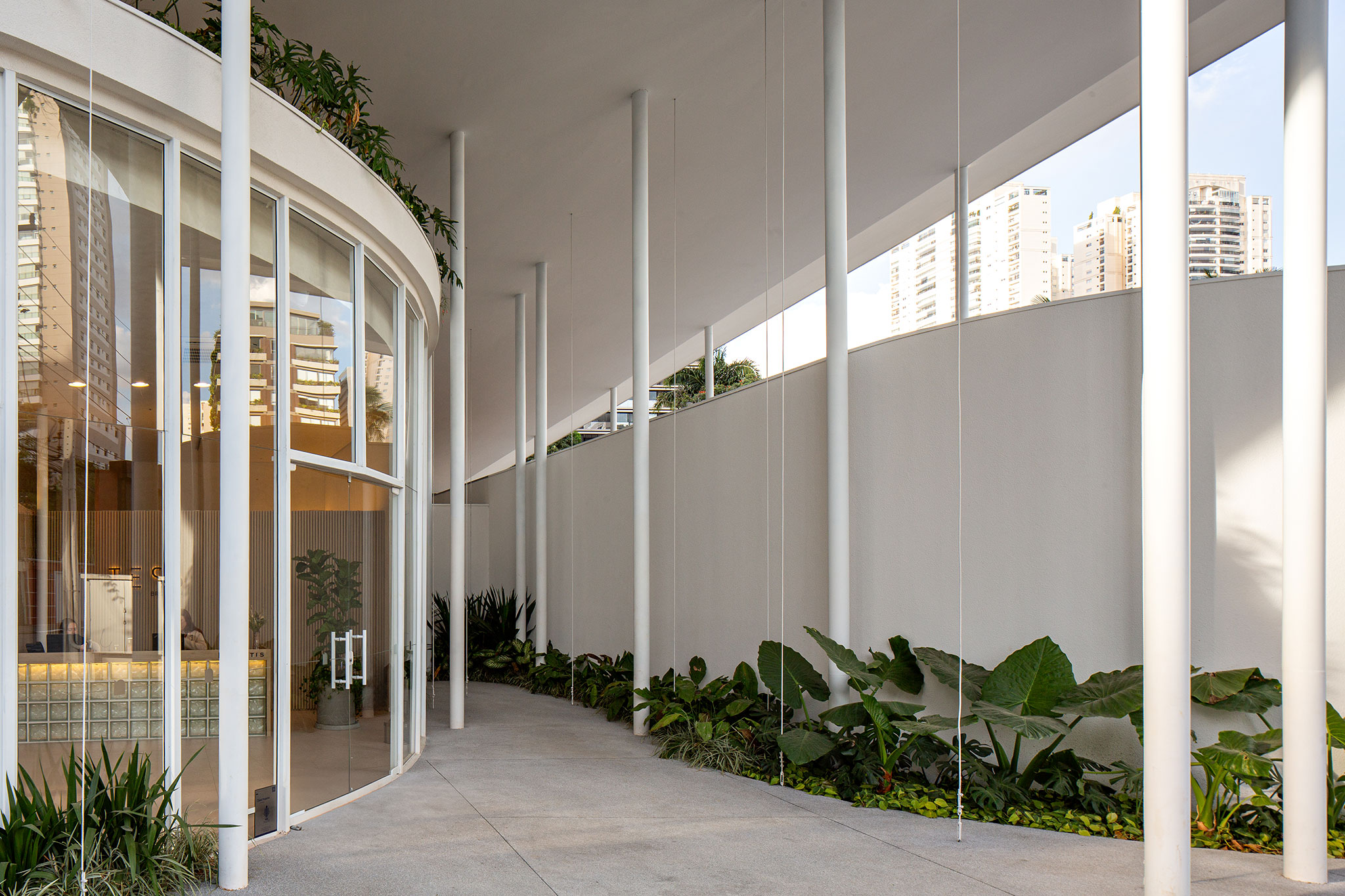
Tess Pavilion by Leonardo Zanatta. Photography by André Scarpa.
Description of project by Leonardo Zanatta
Design and environmental performance
The Tess Pavilion adopts strategies of passive thermal efficiency and structural desolidarization. The flat roof is designed as an autonomous cantilevered slab, detached from the main volumes, allowing for continuous ventilation and permanent shading. The openings were positioned to optimize solar gain in winter and mitigate direct sunlight in summer, reducing energy consumption and improving thermal comfort.
Structure and formal composition
The rhythmic metal structure, composed of slender columns and tension elements, was inspired by the image of a harp, functioning as an organizing matrix for the space. The structure is left exposed, without cladding, clearly communicating the building's constructive logic with formal economy. The extended roof, with expressive cantilevers, creates shaded transitional zones between interior and exterior.The spatial arrangement of the volumes beneath the roof was influenced by compositions from Russian Suprematism, emphasizing the juxtaposition of primary geometric shapes in varying orientations and visual tensions. This influence guides the fragmented positioning of the volumes beneath an open orthogonal grid, giving the ensemble an abstract and dynamic reading. The resulting spatiality allows for multiple perceptions of the building as one moves around it.

Urban integration
Located in the Brooklin neighborhood, predominantly residential in character, the pavilion adopts a horizontal layout that respects the surrounding low-rise context. The occupation avoids heavy volumes and prioritizes visual permeability, creating a discreet and welcoming architectural presence. The project proposes a reading of lightness and formal silence, integrating naturally into the urban fabric.
Program and use
Although initially planned as a commercial space, the building was also designed to host rotating cultural exhibitions, functioning as a mixed-use urban infrastructure. The architecture proposes an accessible space for the community, articulating public and private functions without formal hierarchy. The pavilion acts as an activator of the urban space, with the potential to host art, commerce, and social interaction.
