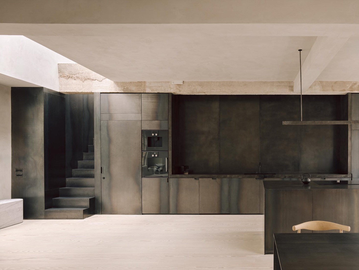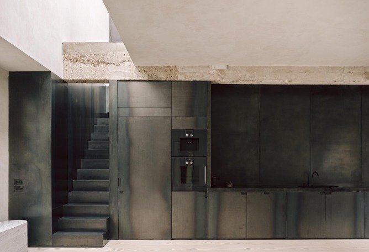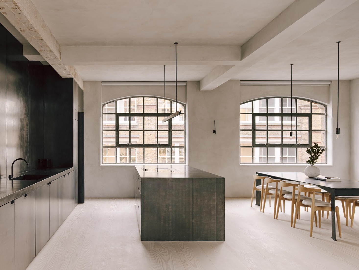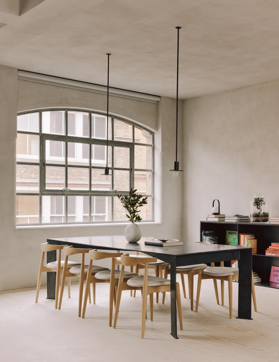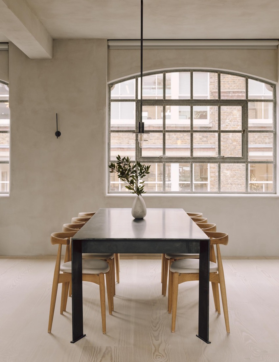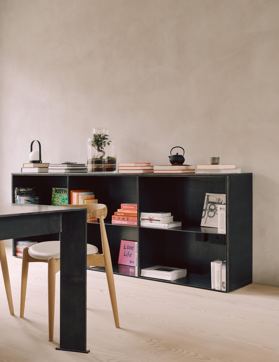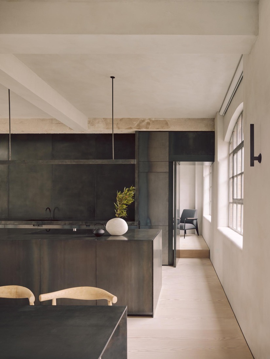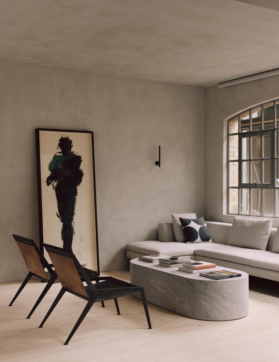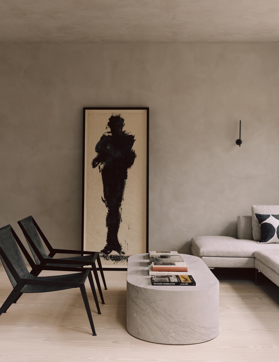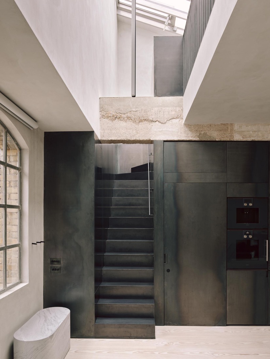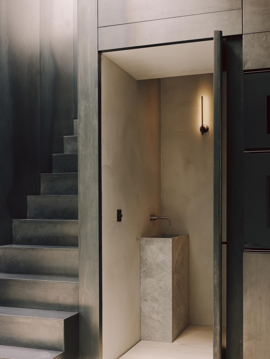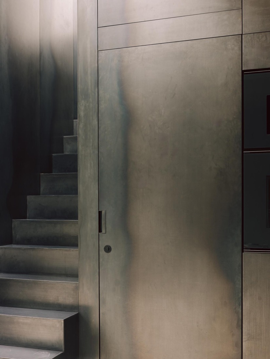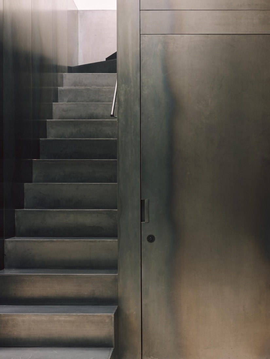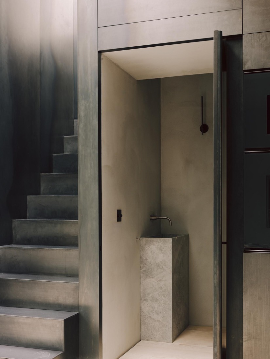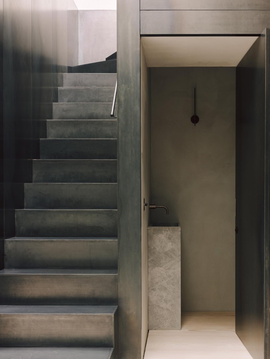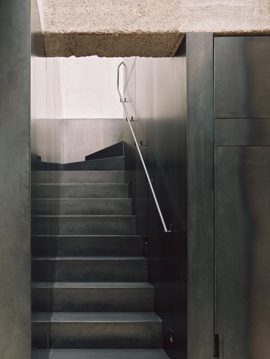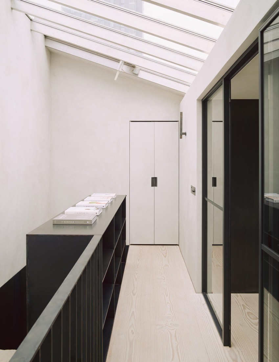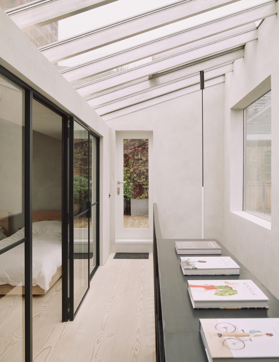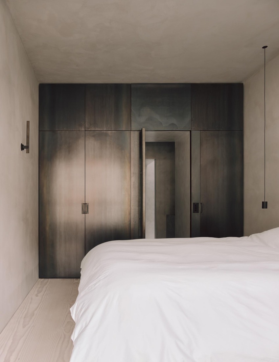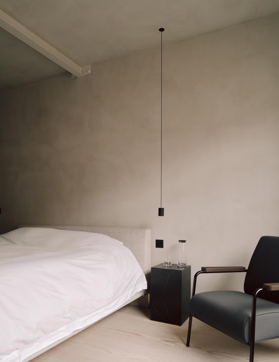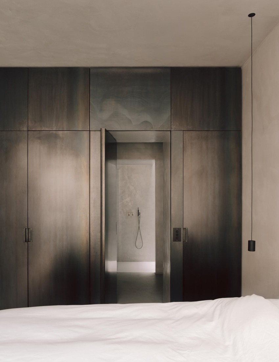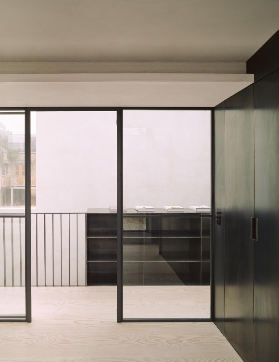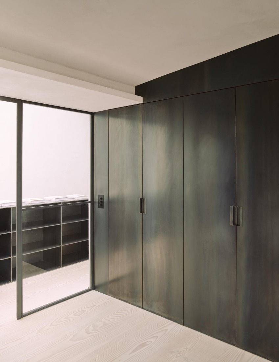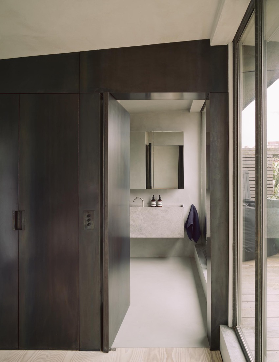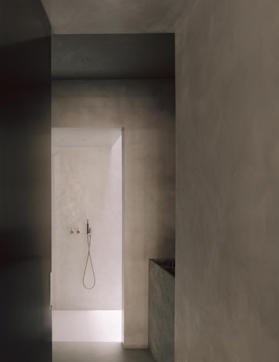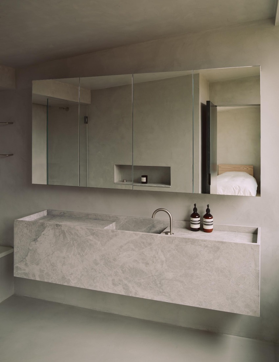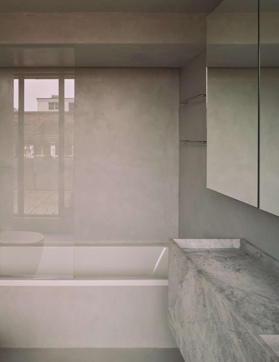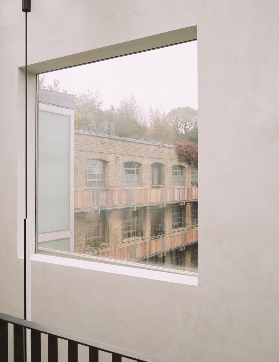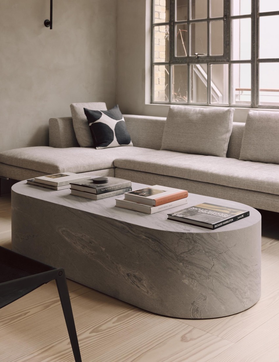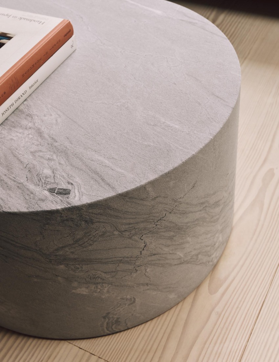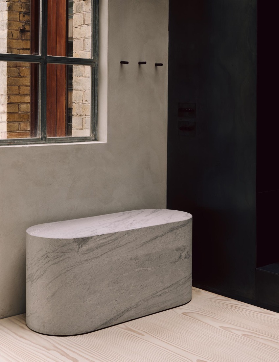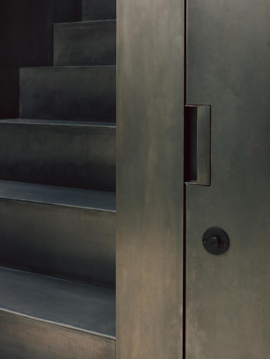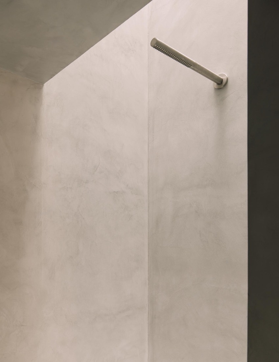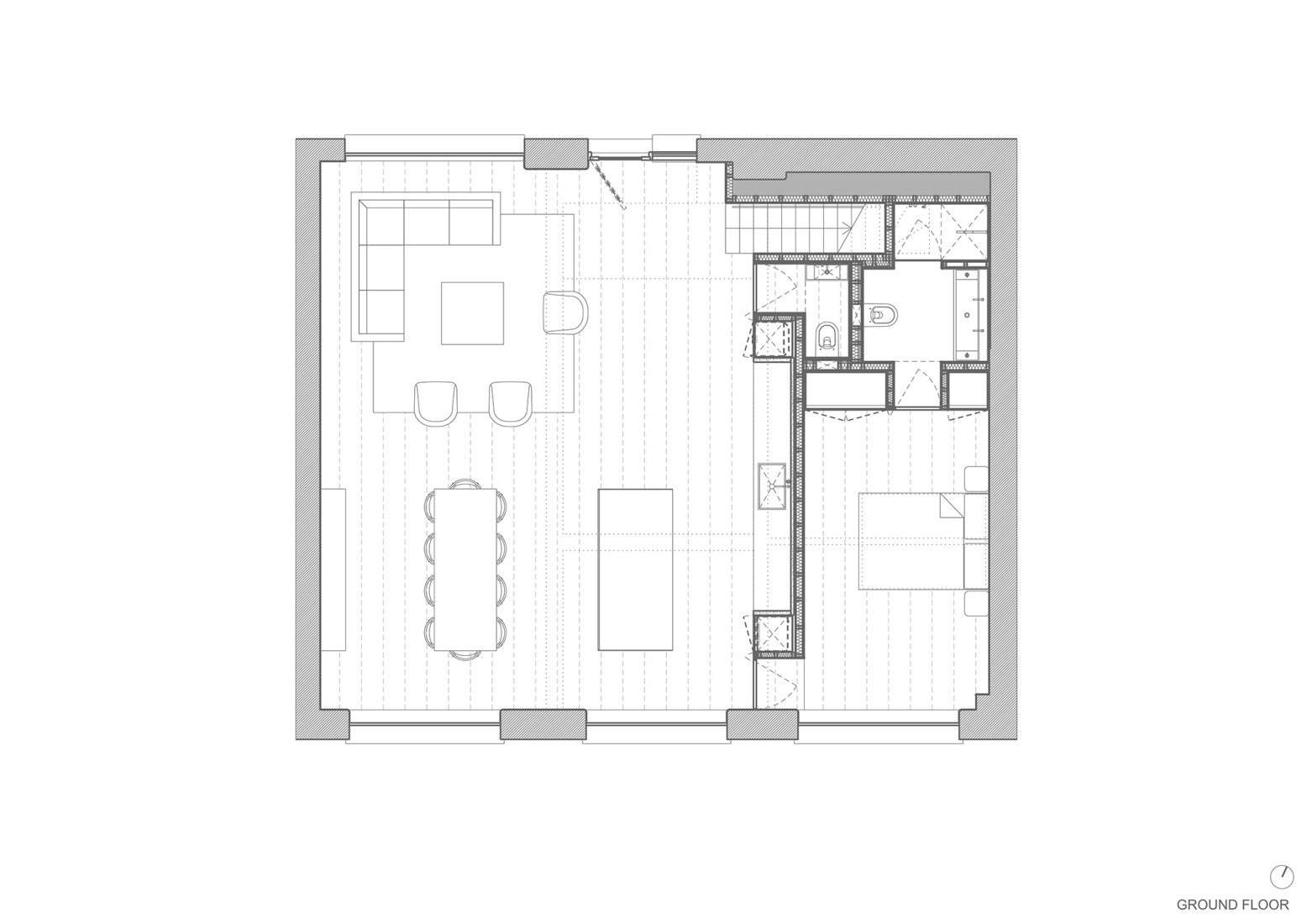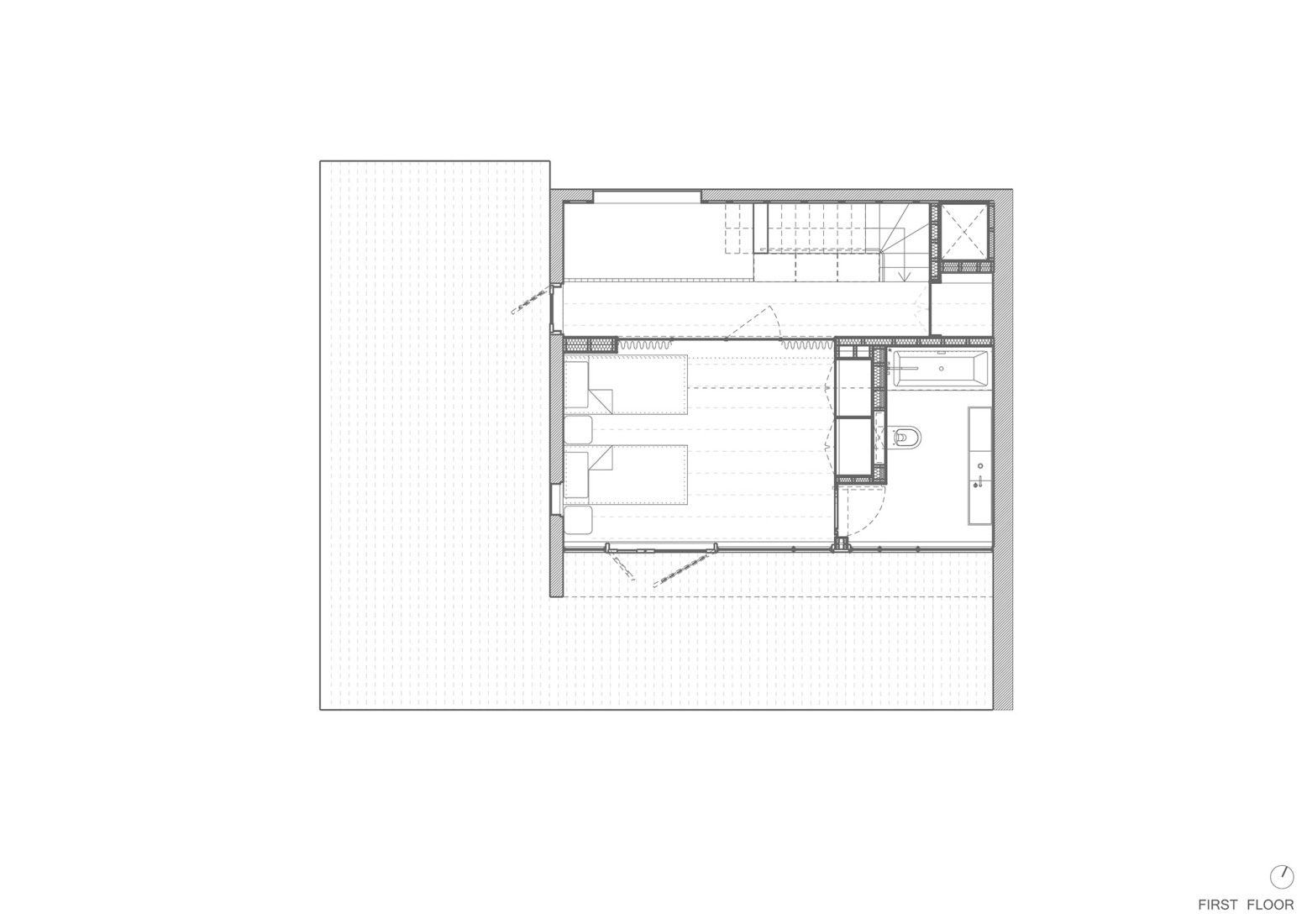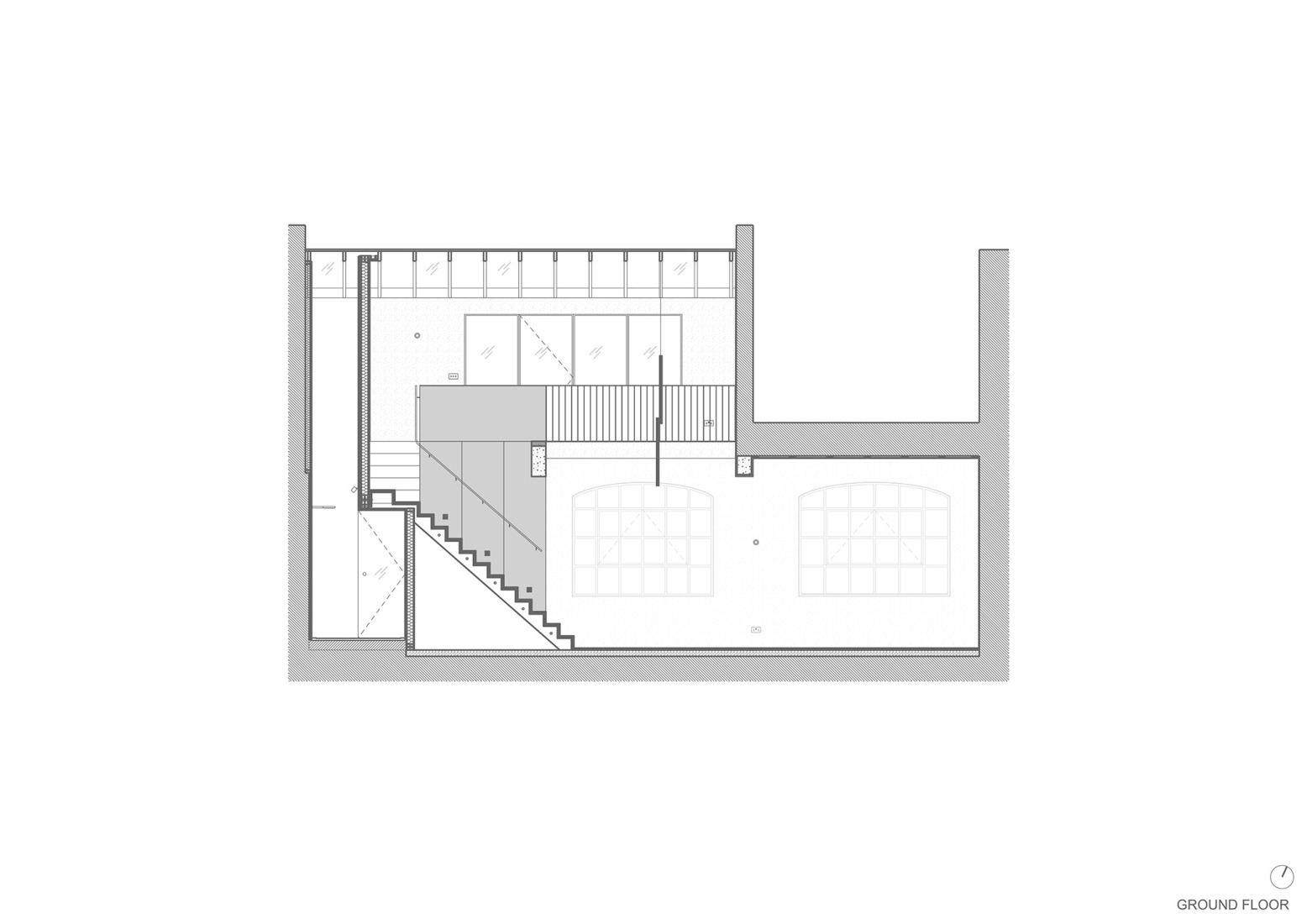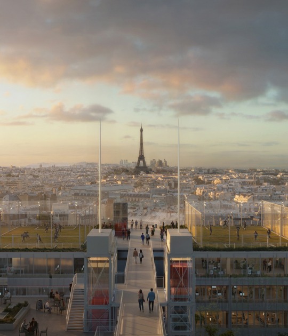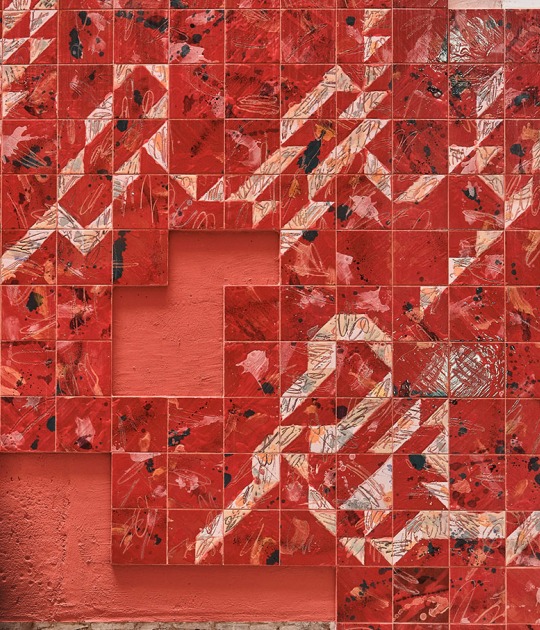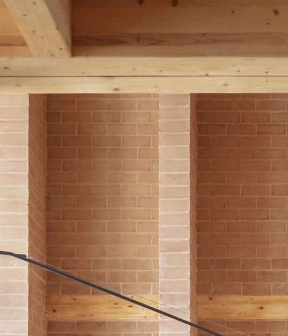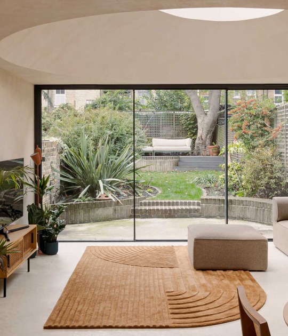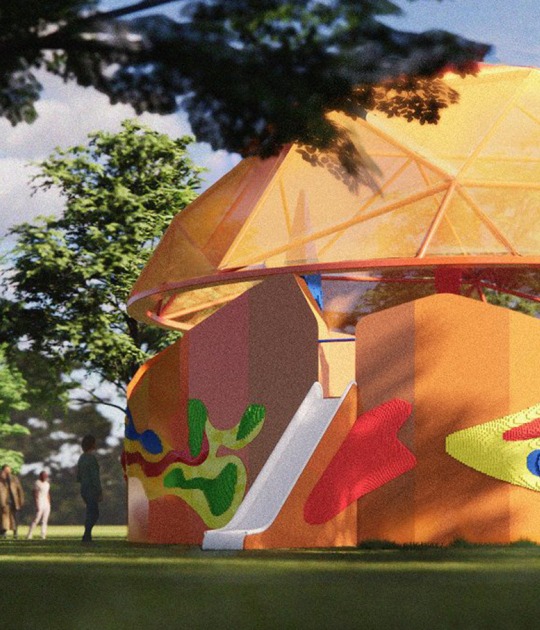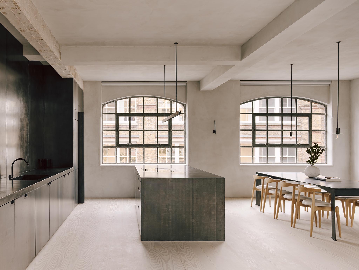
This transformation, developed by McLaren.Excell, proposes an industrial design of the spaces in line with the pre-existing architecture to generate a spatially cohesive project. This project spans both floors of the loft, also working to create a spatial fluidity between all the spaces within. The ground floor houses the common spaces, such as the kitchen, dining room, and living room, as well as a small bathroom next to the stairs. The upper floor houses the private spaces, including the bathroom and the master bedroom, which also has a small terrace.
The apartment was stripped back, exposing its wide concrete beams. These richly textured junctions are layered with smooth, putty-colored plaster walls and blackened steel staircases, cabinet fronts, and kitchen cabinets. The factory windows are retained to enhance the connection with the pre-existing architecture. Custom-designed furniture has also been added to the project, such as the blackened steel dining table, dining room lamps, a stone bench and table, and bathroom fixtures.
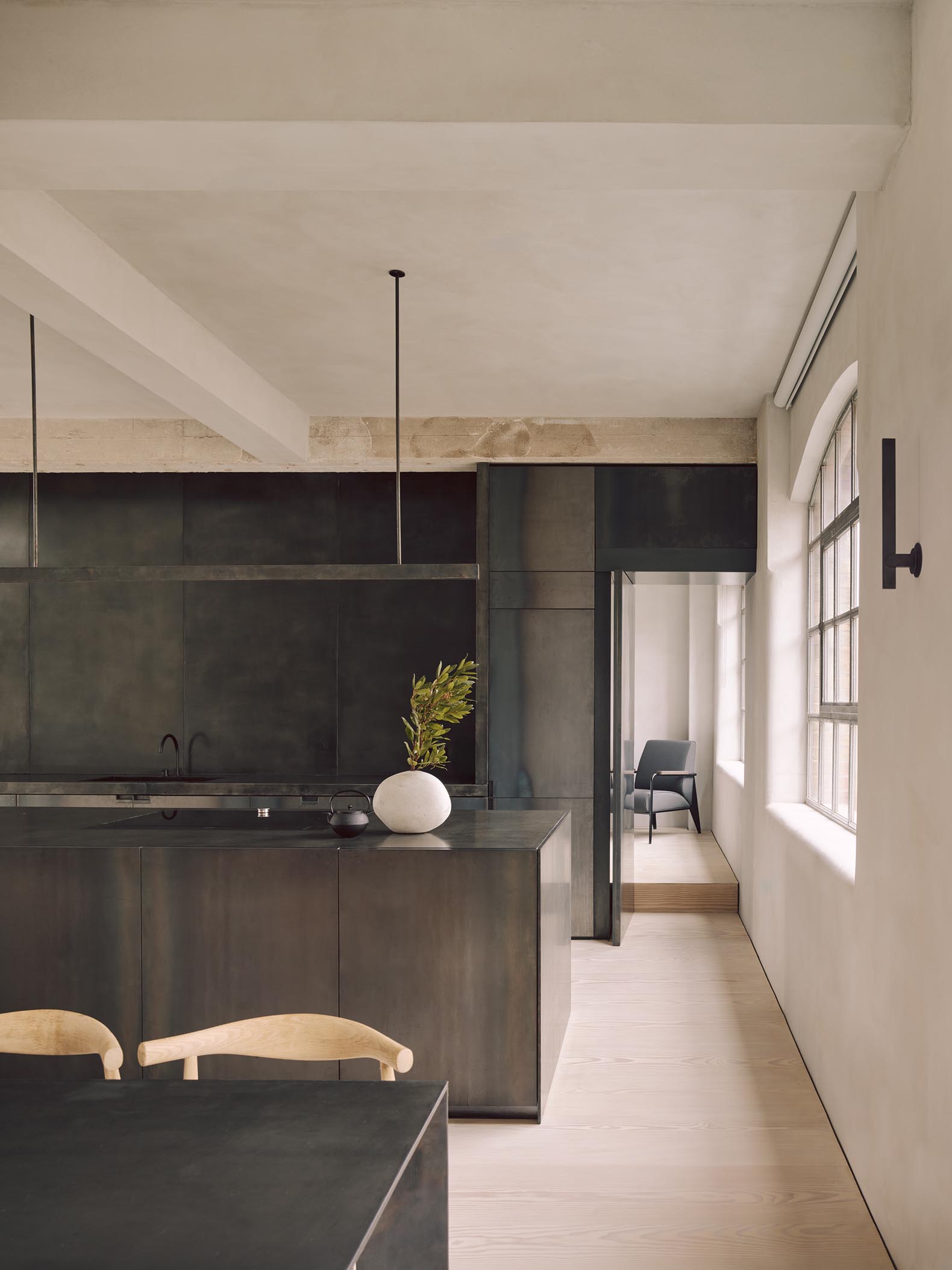
London loft apartment transformation by McLaren.Excell. Photograph by Michael Sinclair.
Project description by McLaren.Excell
Award-winning architecture and interior studio McLaren.Excell has transformed a loft duplex in Old Street to create a series of minimalist spaces celebrating raw materials and industrial heritage.
Wanting to honour the legacy of the former factory’s origins, McLaren.Excell developed an unapologetically industrial design that would allow the structure of the building to shine while creating elegant, curated living spaces. The team stripped back the apartment to expose its vast, structural concrete beams, layering these richly textured junctures with smooth, putty-coloured plaster walls and blackened steel staircases, wardrobe fronts and kitchen units.

This restrained palette – which also features Dinesen Douglas Fir flooring and Nordic Blue stone – is continued throughout the apartment, linking the two floors and creating a pleasingly cohesive flow.
In addition to the architectural framework, many of the statement furniture pieces in the duplex are custom designed. The blackened steel dining table, for example, is a bespoke design from the studio, as are the pendant lights above it. The exquisitely curved Nordic Blue stone bench and coffee table are also custom designed, as are the stone basins in the bathrooms and WC – all of which have been sandblasted to create a uniquely textured surface.
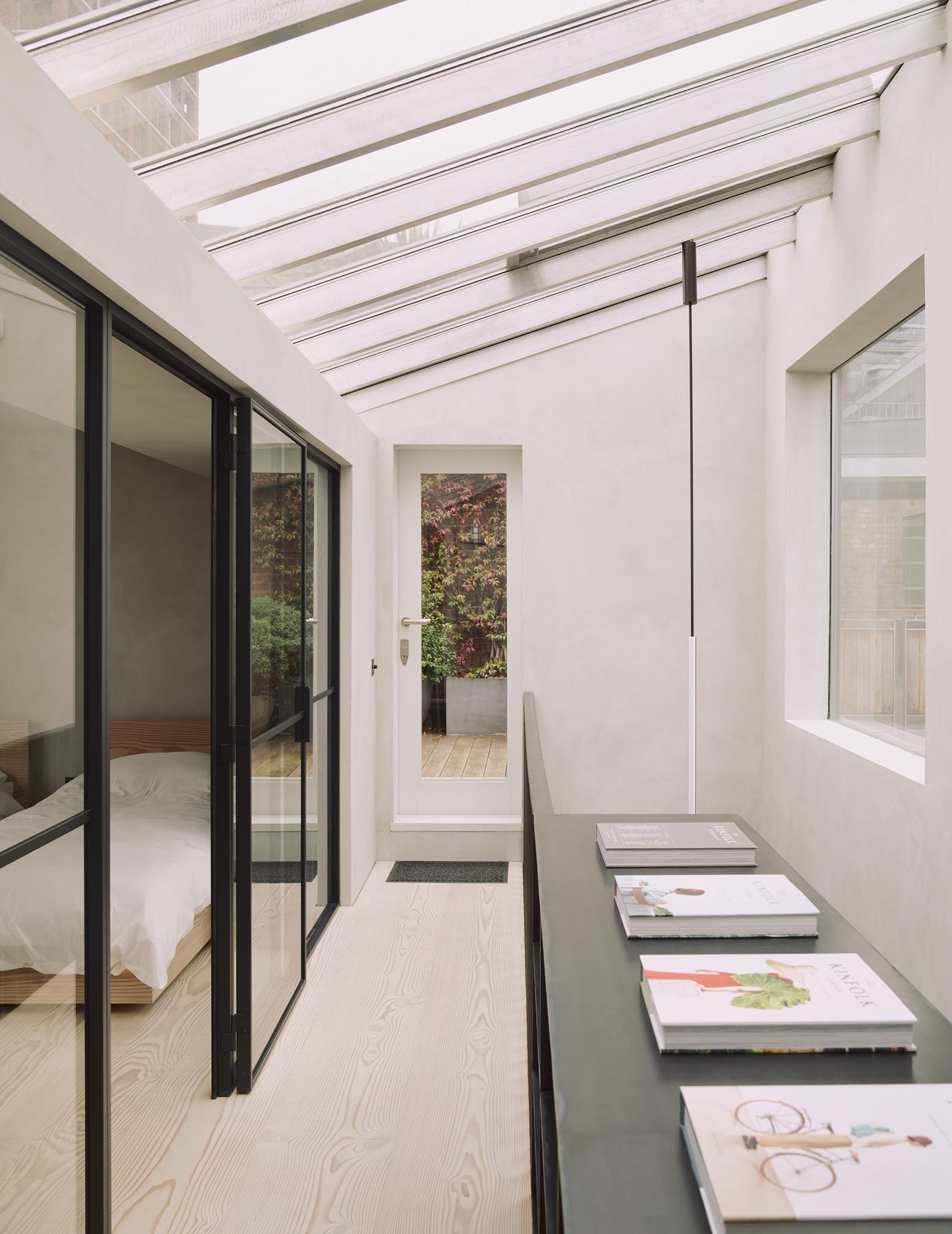
The series of spaces McLaren.Excell has created at The Factory exhibit a sense of visceral materiality that speaks to the building’s origins, while providing intriguing, light-filled spaces for the client to enjoy with family and friends.
Luke McLaren, co-founder of McLaren.Excell, commented: “Our aim with this project was to celebrate the building’s past while homogenising the space by selecting a really simple palette. Essentially, we picked two materials – Clayworks plaster finish and Dinesen Douglas Fir floor boards – and ran them throughout the apartment. We then added blackened steel and Nordic Blue stone elements. This consistency makes the transitions from space to space feel effortlessly smooth and fluid. A former Nineties loft apartment now has a pleasing purity to it that celebrates the building’s heritage while providing inviting and enriching living spaces.”

