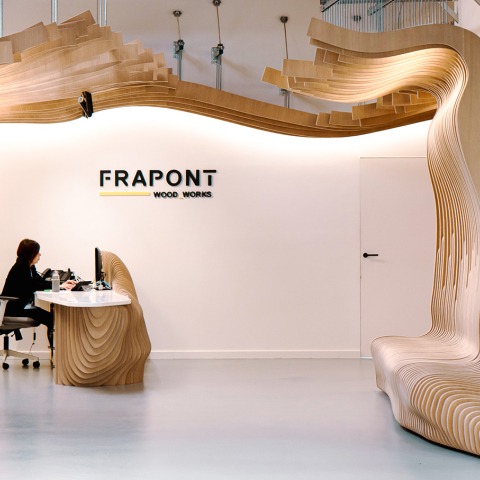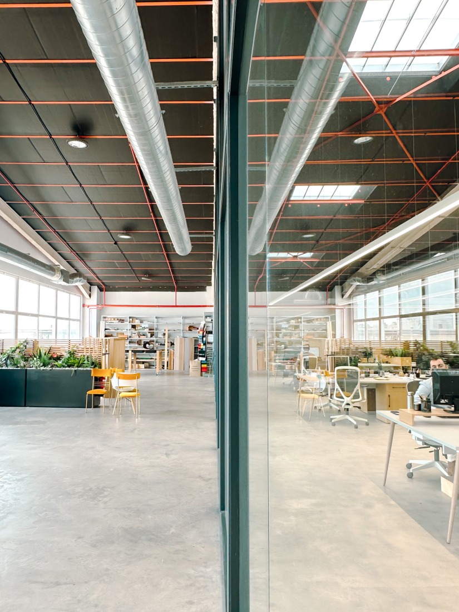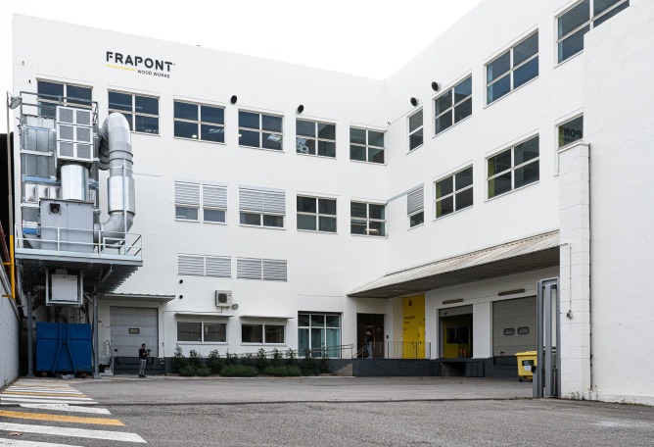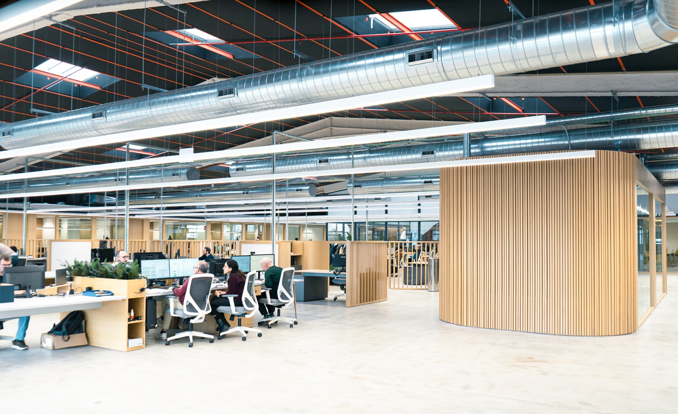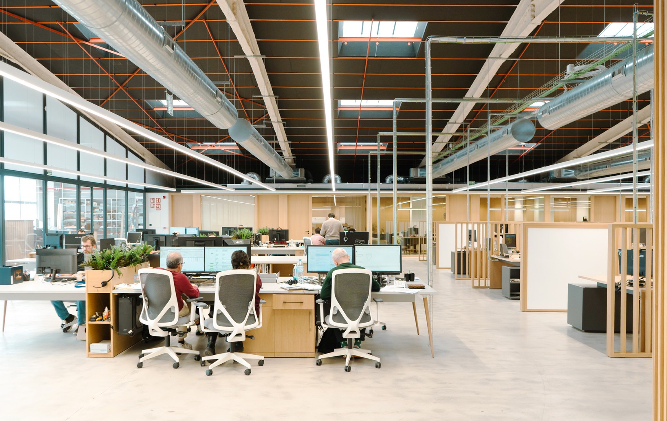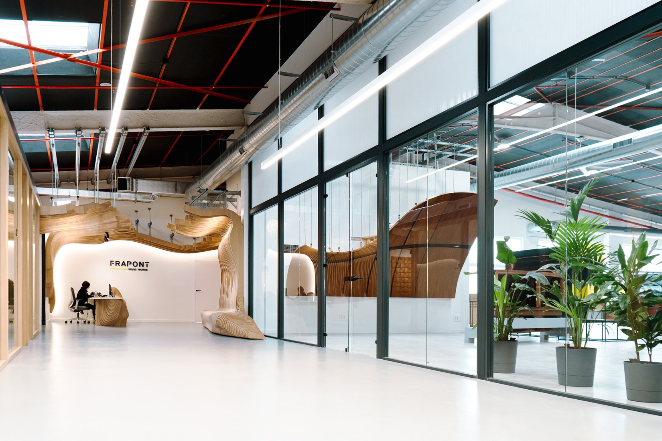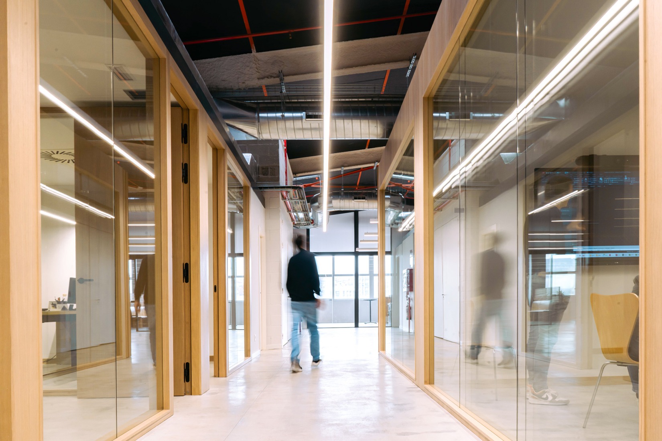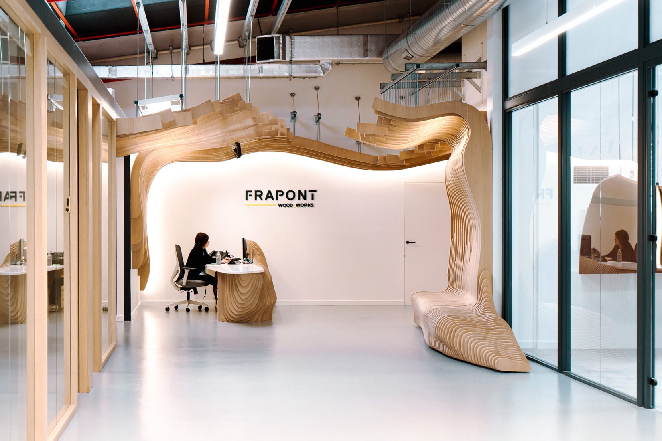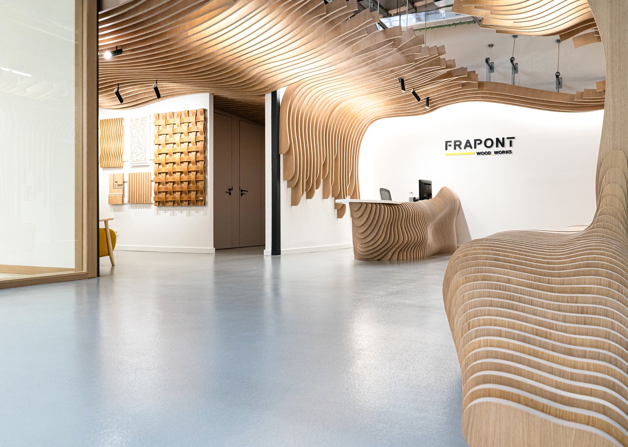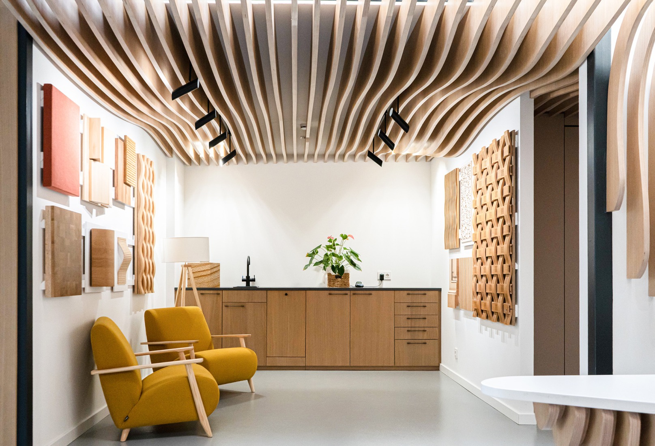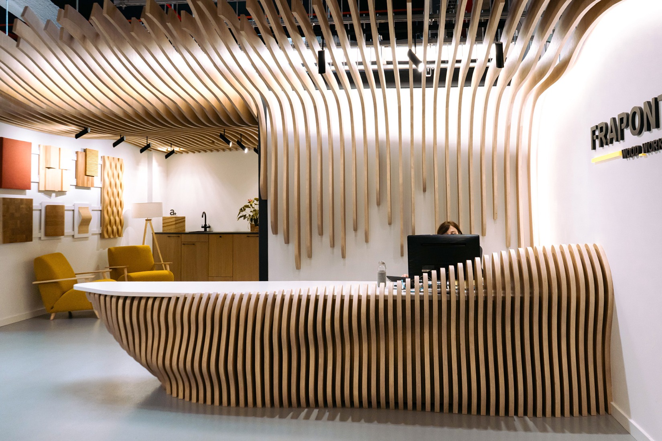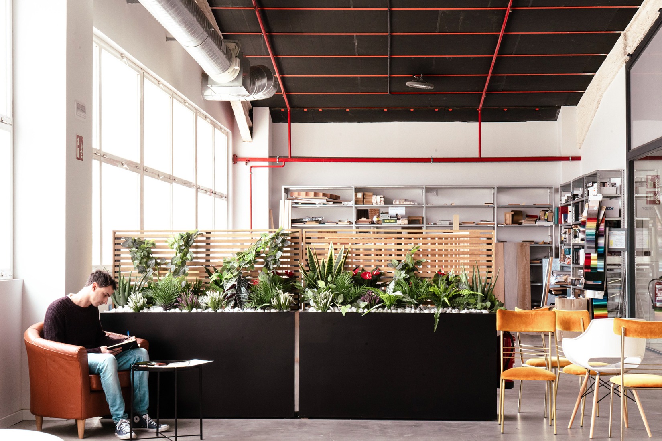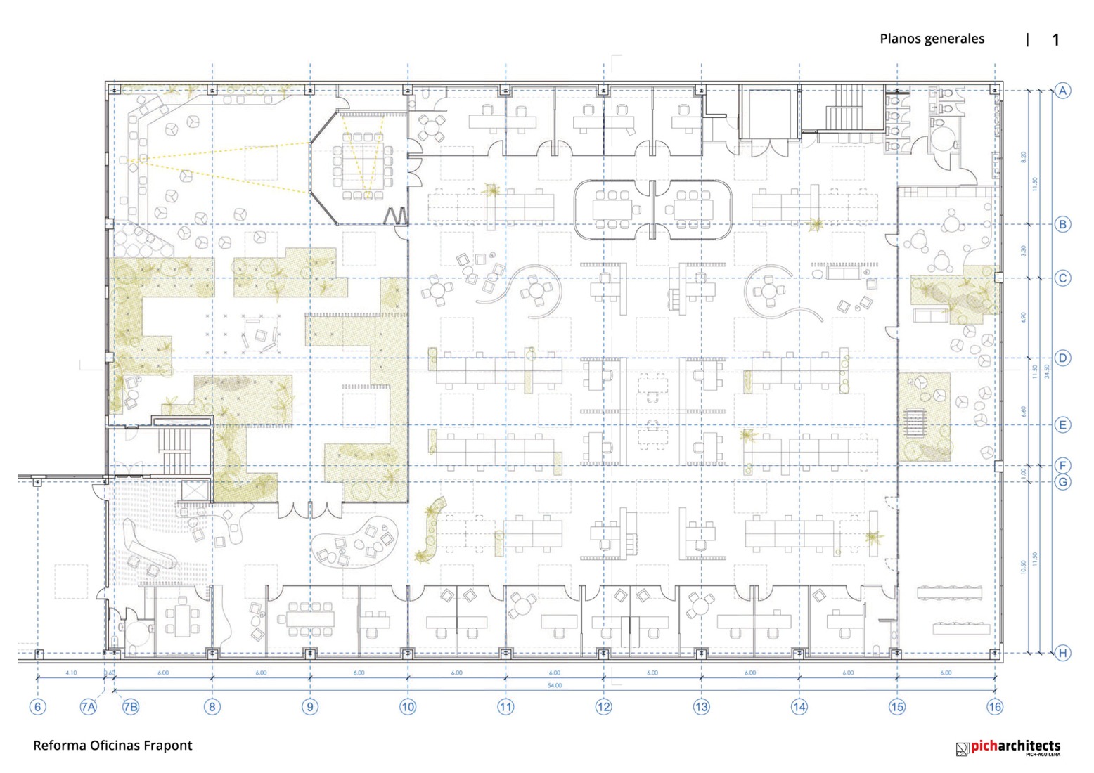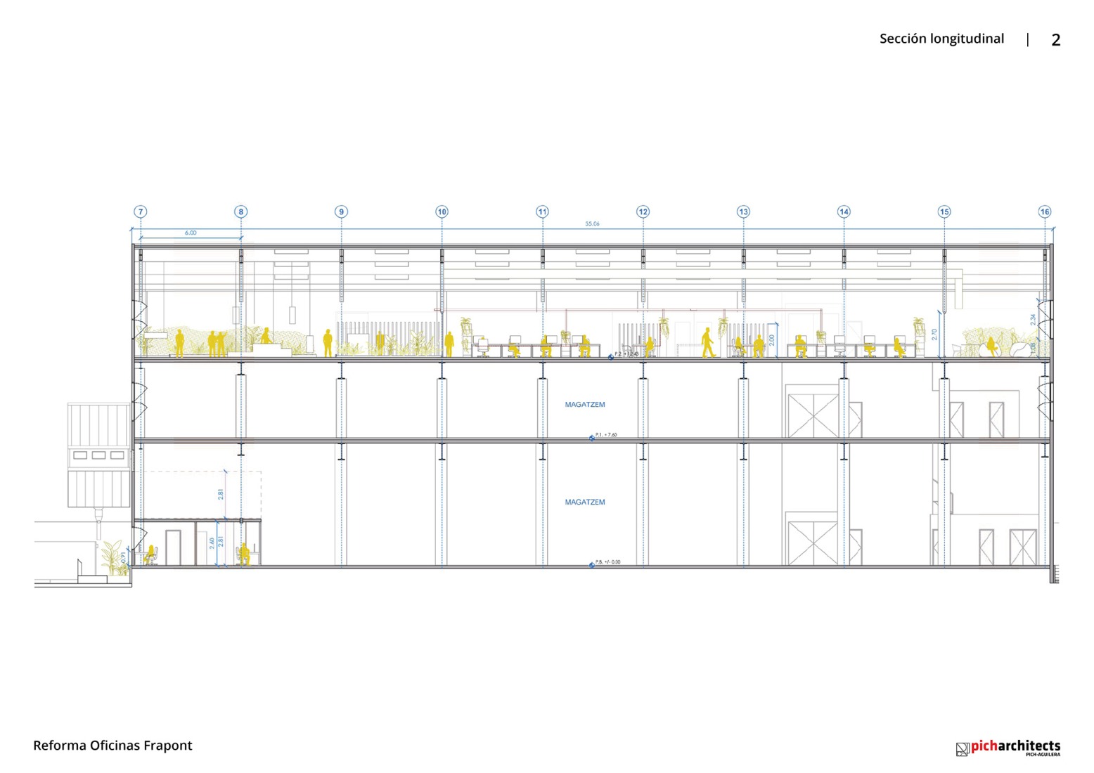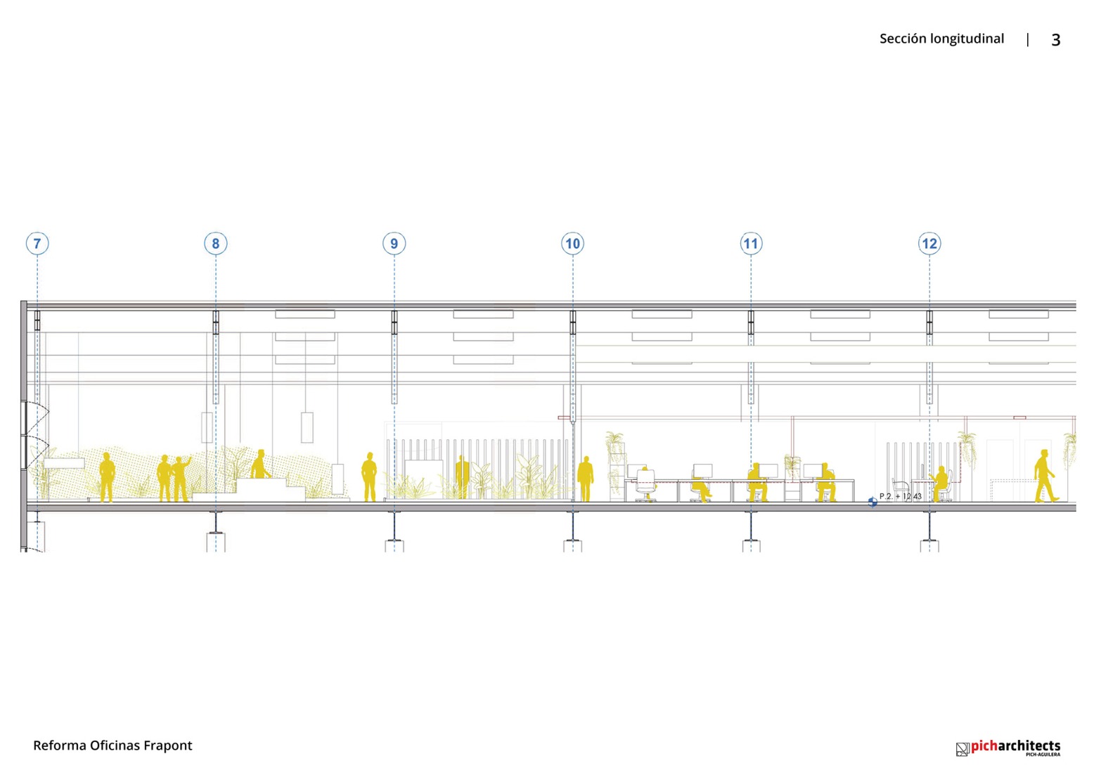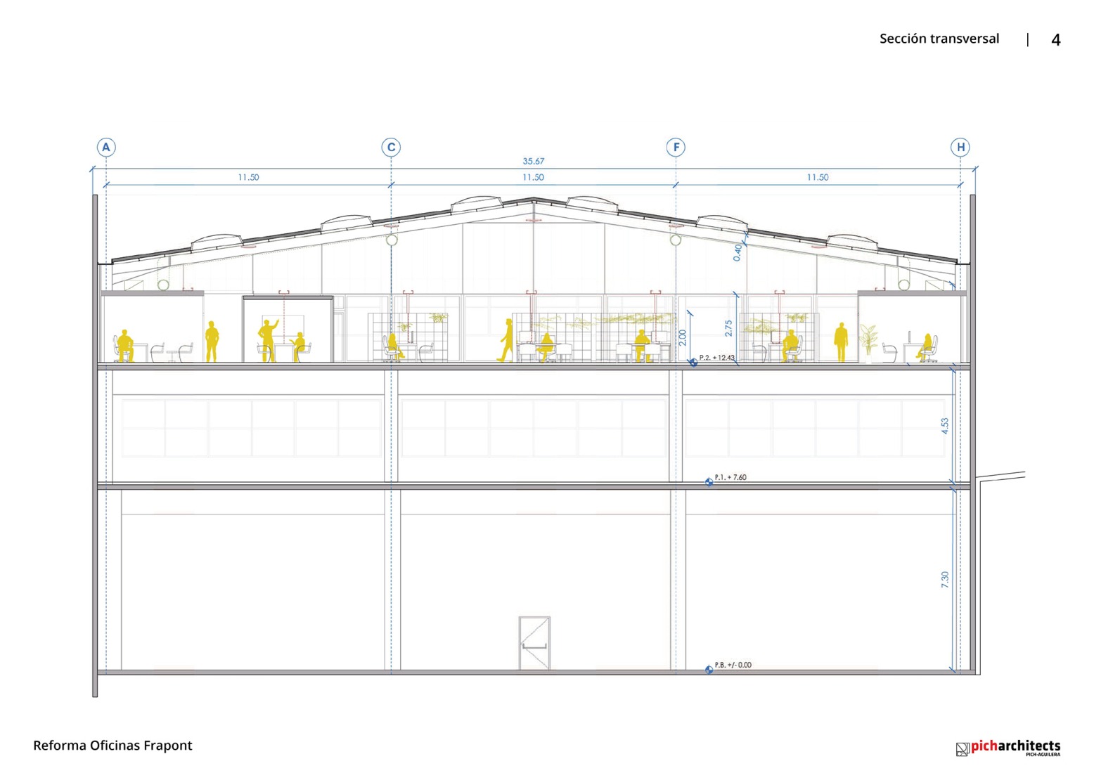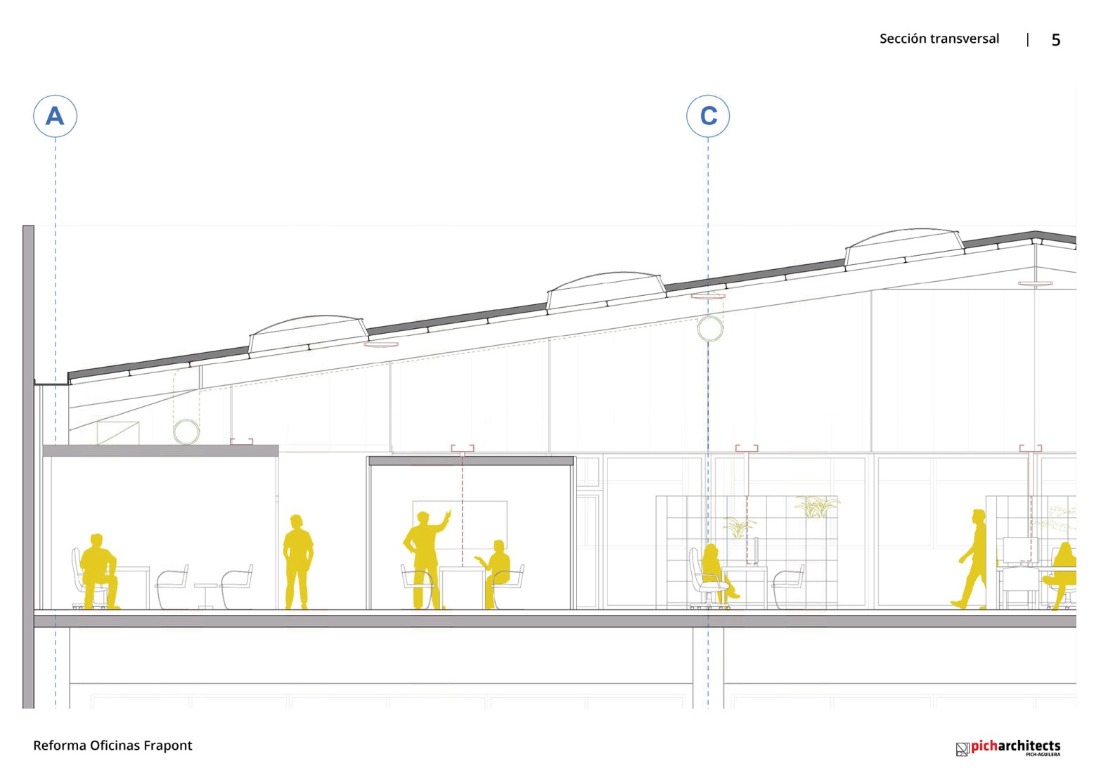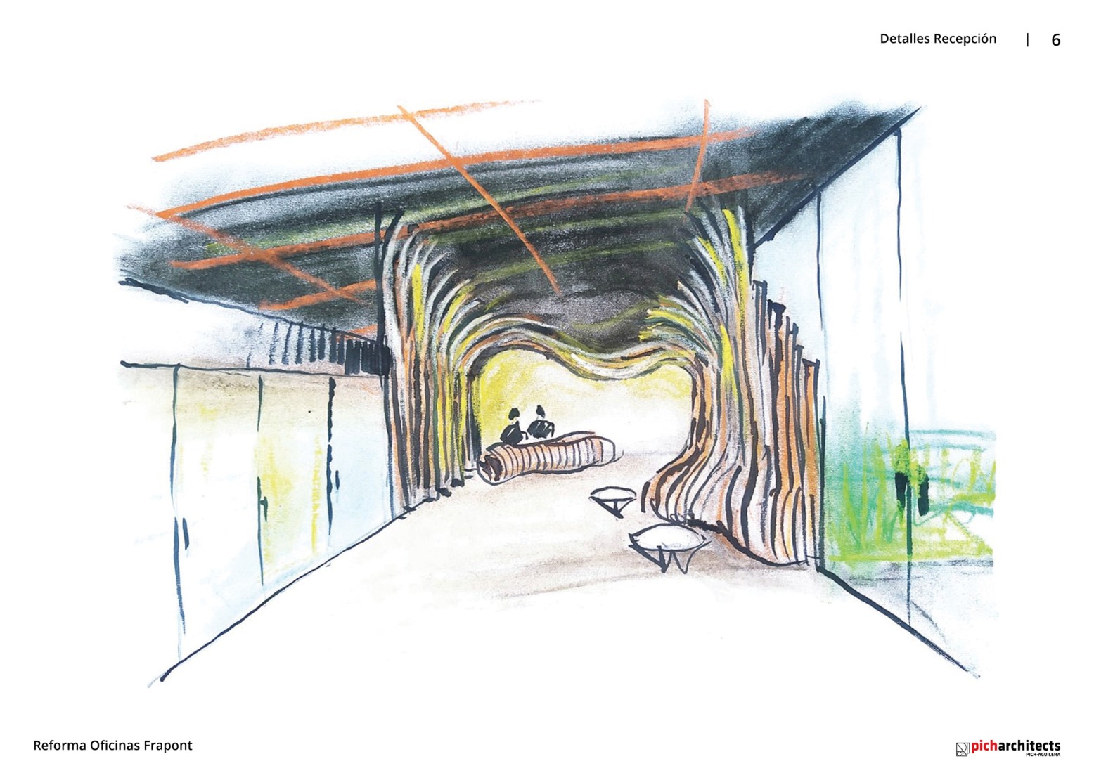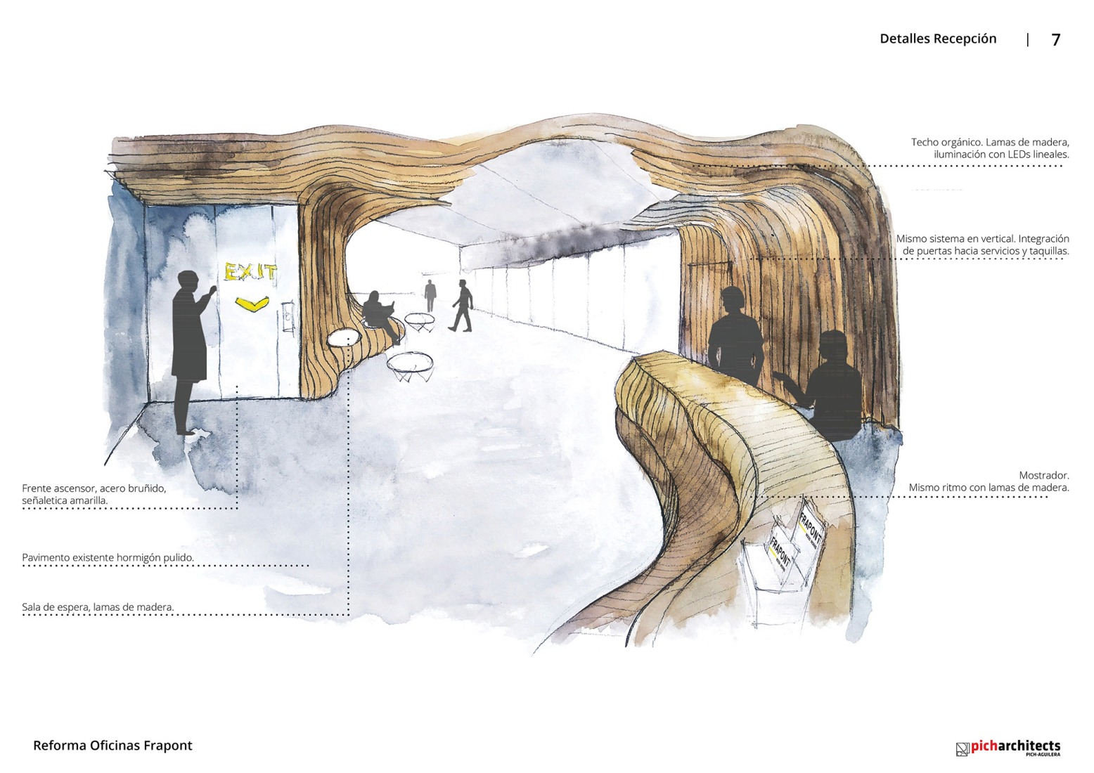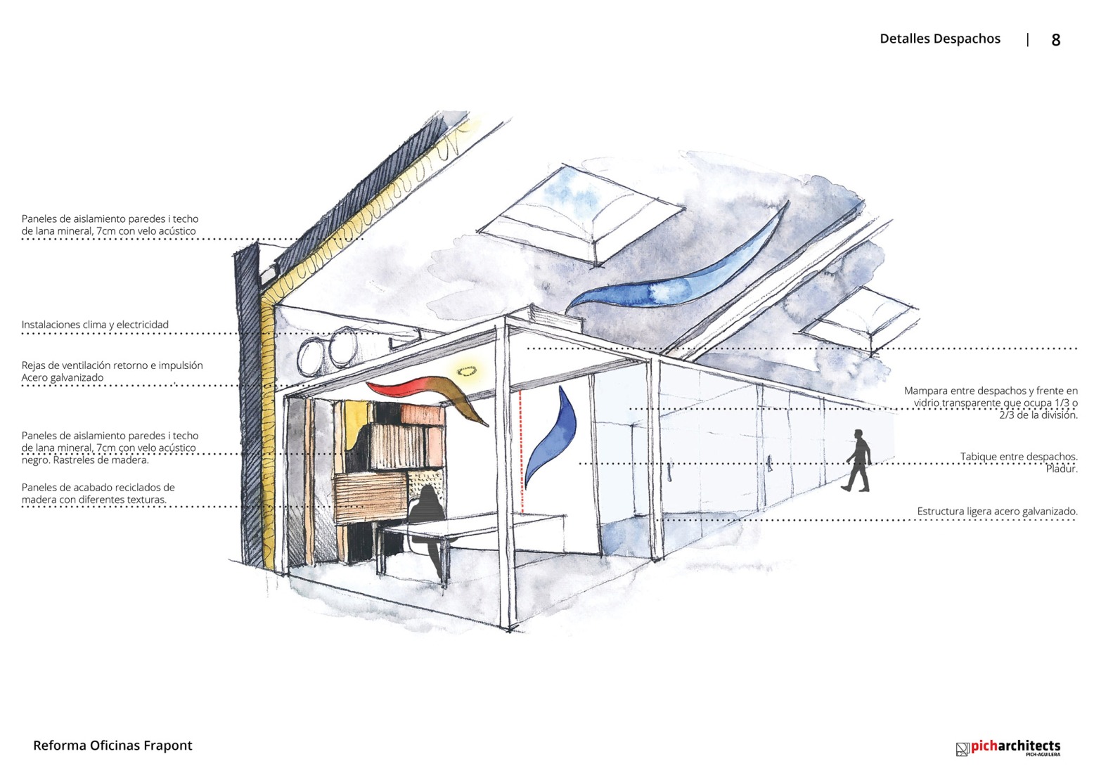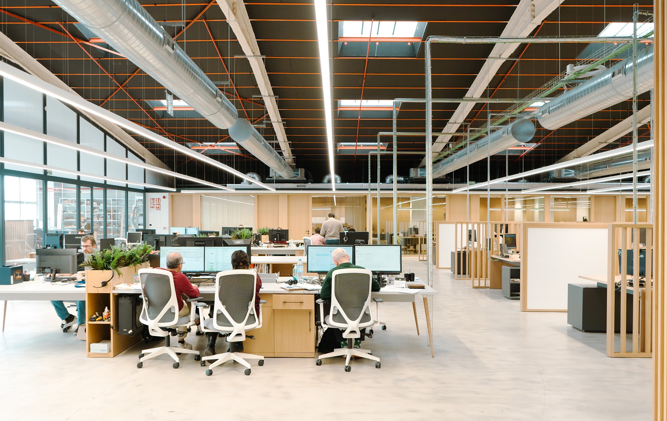
Inside, the project by Picharchitects/Pich-Aguilera introduces modular elements that respond to the human scale. The hierarchical arrangement of the different workspaces seeks a continuous balance between the industrial dimension of the warehouse and the comfort necessary for daily work.
In line with sustainability criteria that reflect the company's unique identity, the proposal gives a new lease of life to a series of materials and elements previously stored in storage, significantly minimizing the environmental impact of the project. Additionally, the project eliminates all unnecessary finishes, leaving the facilities exposed, opting for an industrial-inspired intervention that is versatile, flexible, and adaptable to a variety of uses.
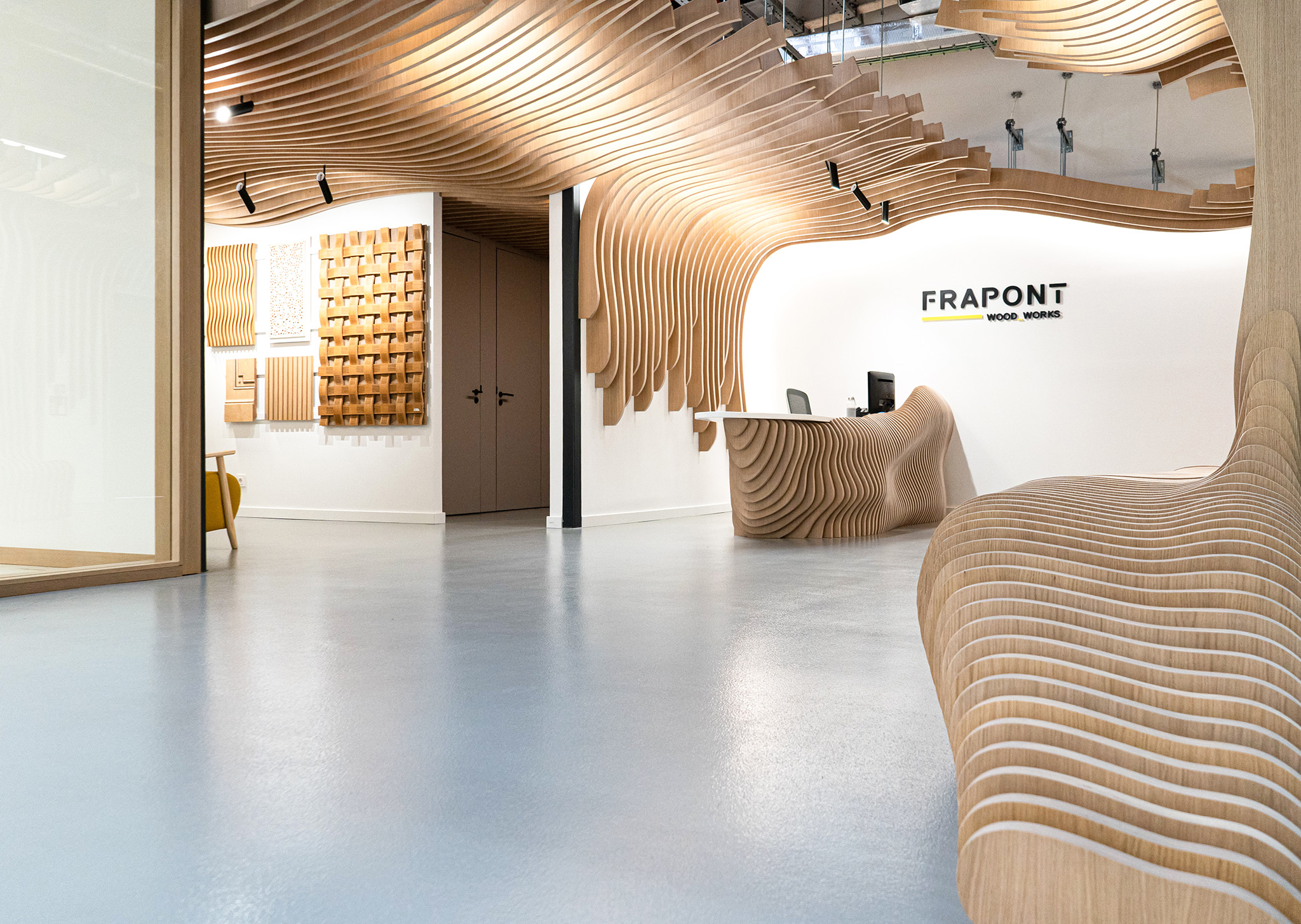
Frapont Offices by Picharchitects/Pich-Aguilera. Photograph by Agustín Witenas.
Project description by Picharchitects/Pich-Aguilera
Site
The project is located inside a former industrial warehouse, characterized by its great height and spaciousness. Located in an urban setting, the space benefits from filtered, even light entering through its two facades, offering intersecting views of the city. The intervention stems from the desire to maintain the original essence of the site, respecting its industrial character and taking advantage of its spatial and luminous qualities.
Exterior
Although this is an interior intervention, the treatment of the facades plays a key role: they enhance views of the urban environment and the entry of natural light, creating a permeable and luminous space. From the exterior, the intervention does not alter the interpretation of the original volume, but rather enhances its sober and functional presence, consistent with its previous use as a workshop.

Interior
The interior design seeks a balance between the generous scale of the industrial space and the comfort necessary for daily work. The main objective was to create an environment that allows for work in a spacious, open space, without sacrificing areas of contemplation that reflect the human scale. Elements were introduced that modulate sound, light, and temperature, with a clear spatial hierarchy that facilitates orientation and fluid use of the complex.
The facilities are left visible, eliminating superfluous finishes and emphasizing industrial functionality. This logic extends to the entire project, which emphasizes versatility and adaptability to future uses.
A suspended wooden topography configures the entrance and reception area, enveloping and guiding visitors with warmth. The showroom and agora space is conceived as a multipurpose space for meetings, presentations, or informal gatherings, also functioning as a place to express the company's values and history.
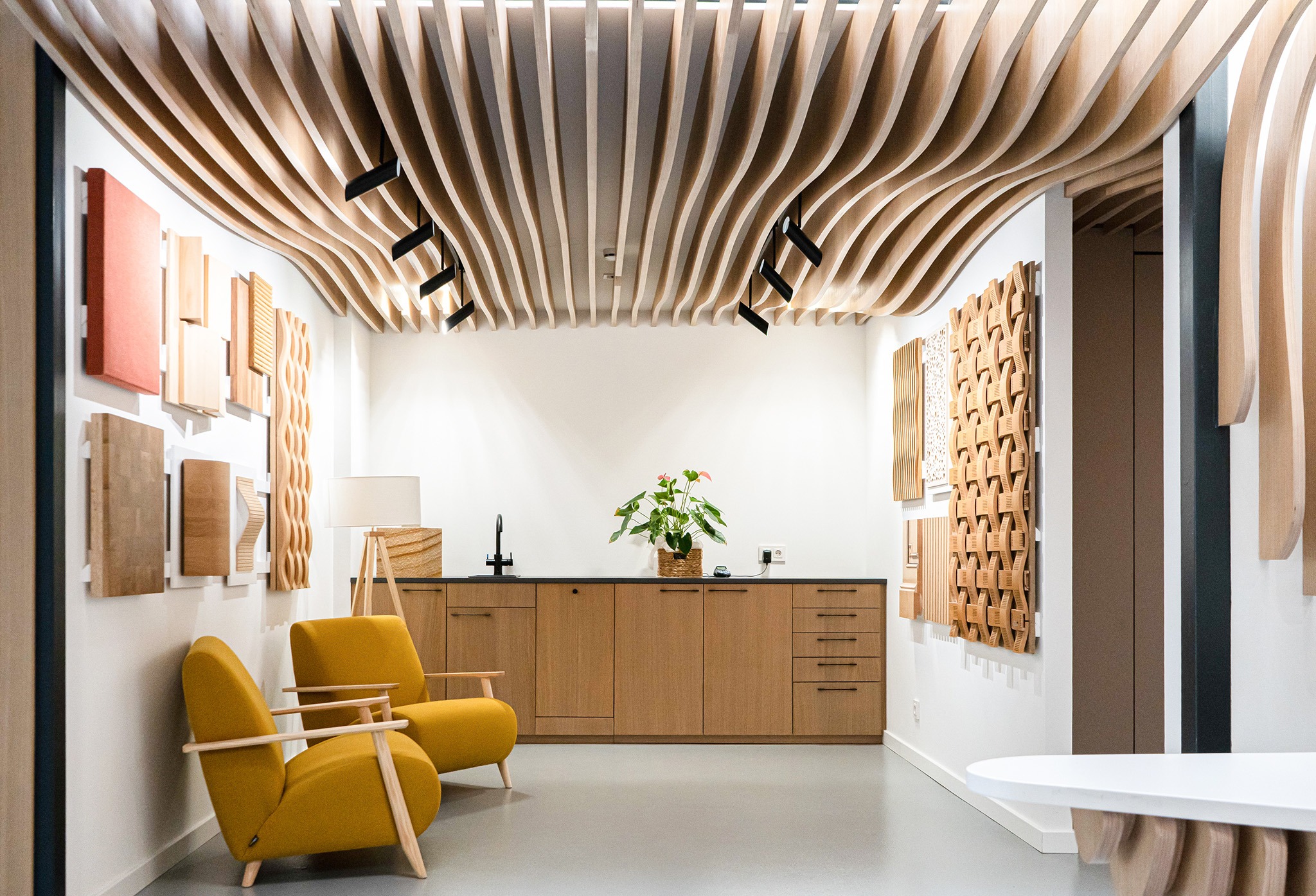
Sustainability and the Circular Economy
One of the key pillars of the project was the reuse of materials. Frapont's own stored components and elements have been repurposed, giving them a new use within the space. This strategy not only minimizes the environmental impact but also provides a narrative consistent with the company's identity. Energy efficiency is addressed through passive design: natural light control, cross-ventilation, and materials that contribute to the overall thermal inertia, reducing dependence on active systems.
