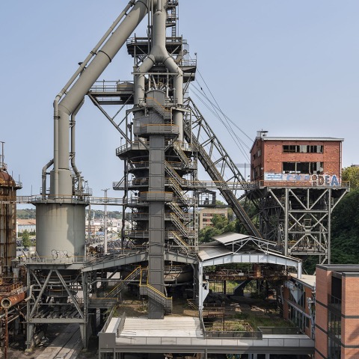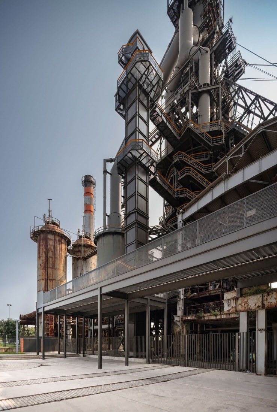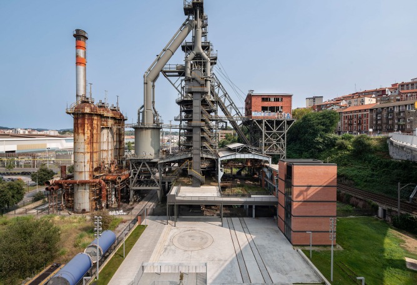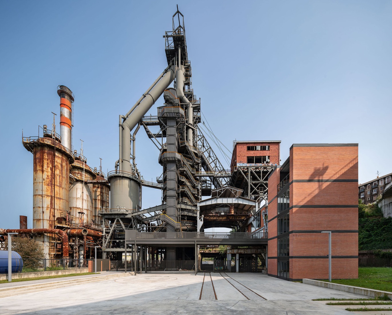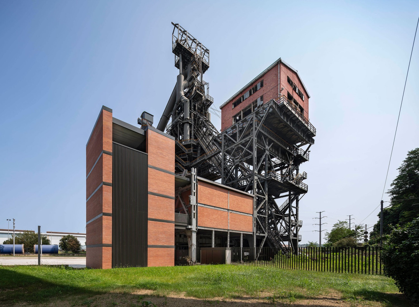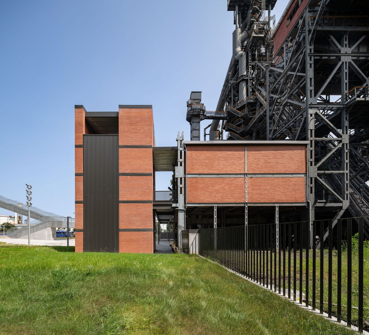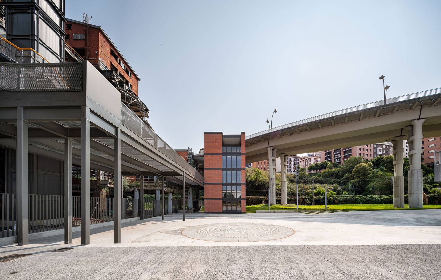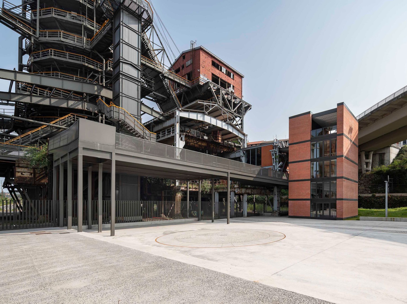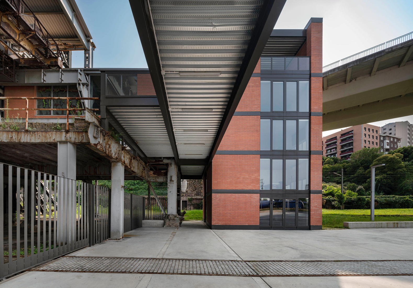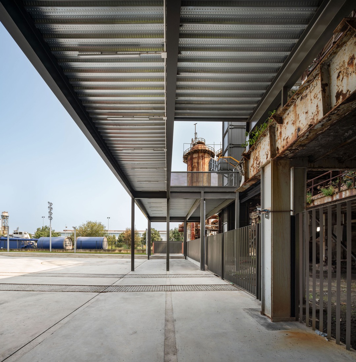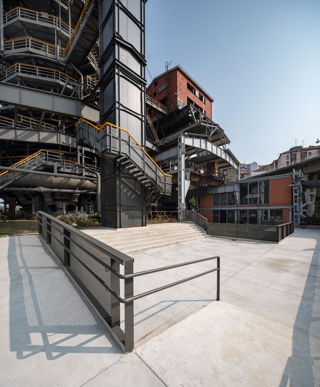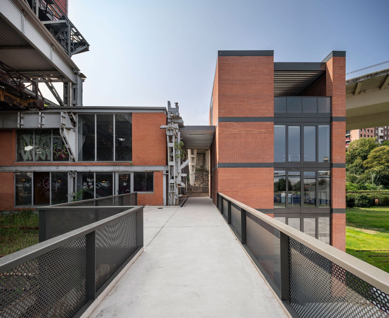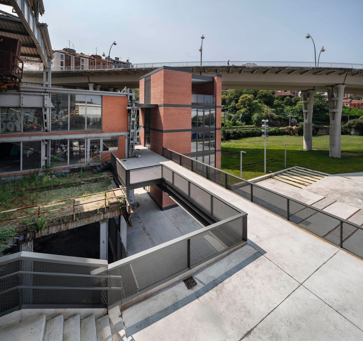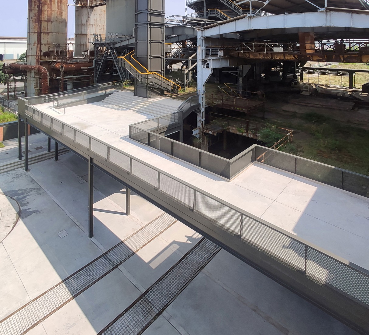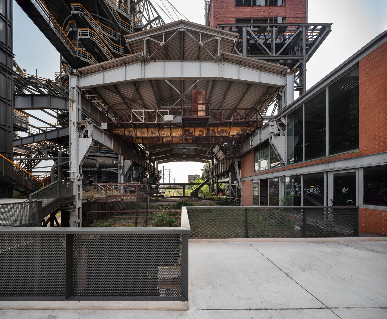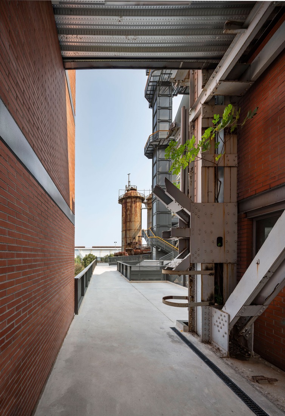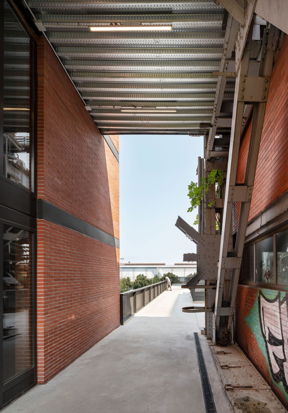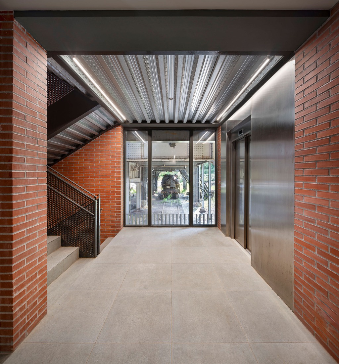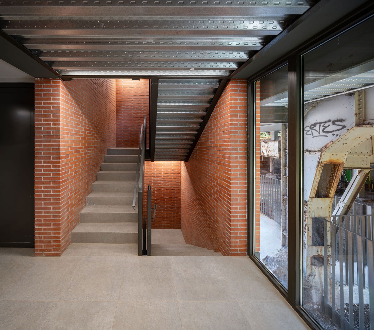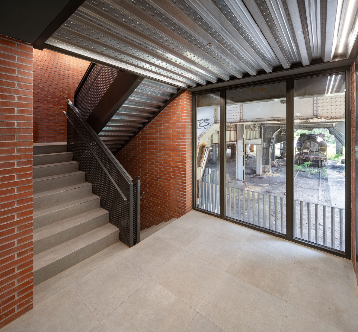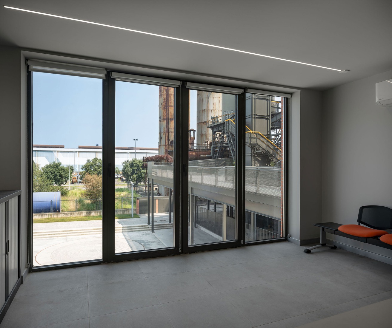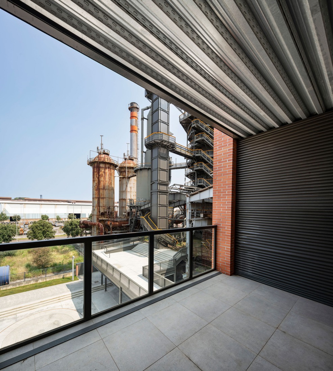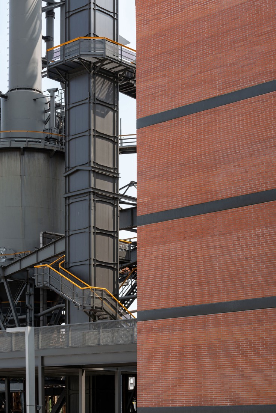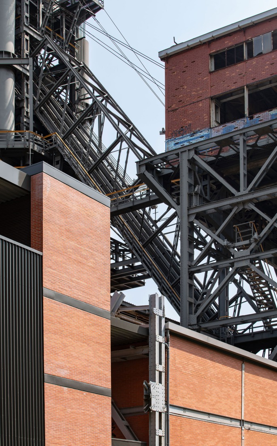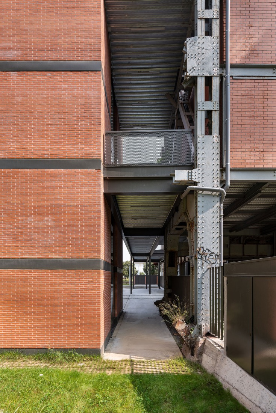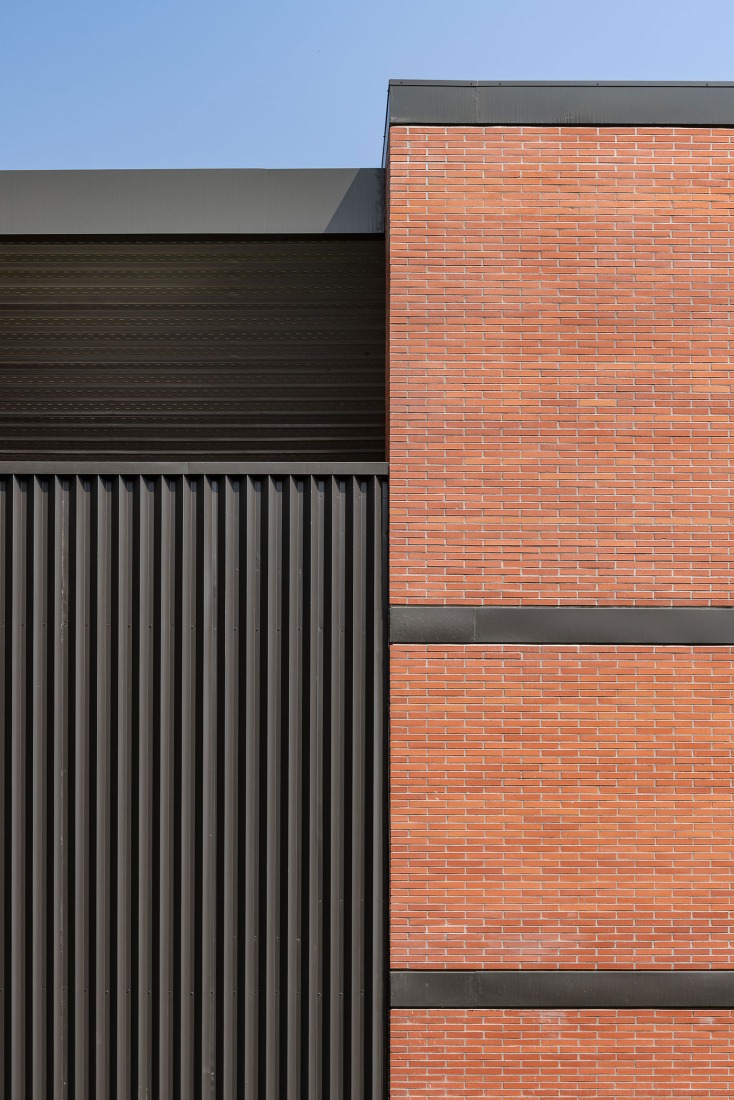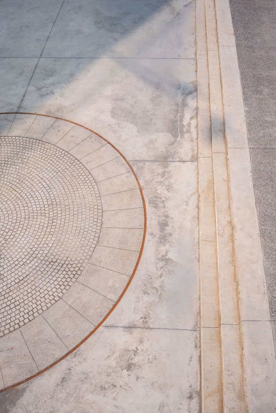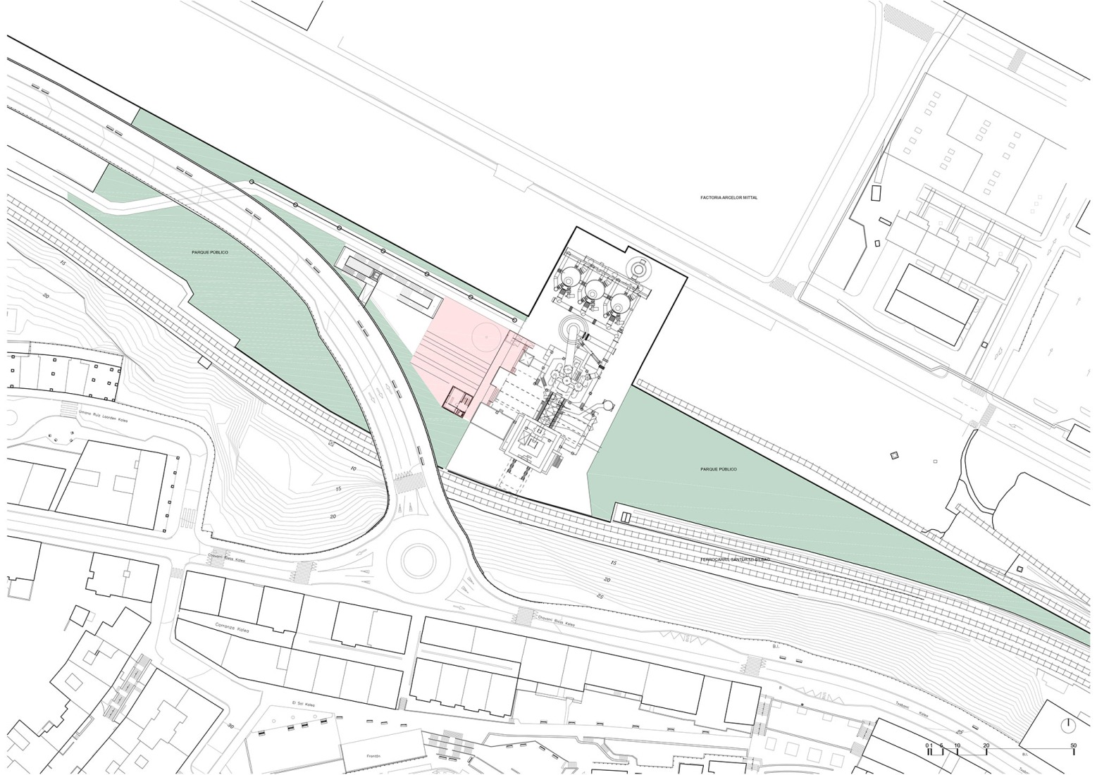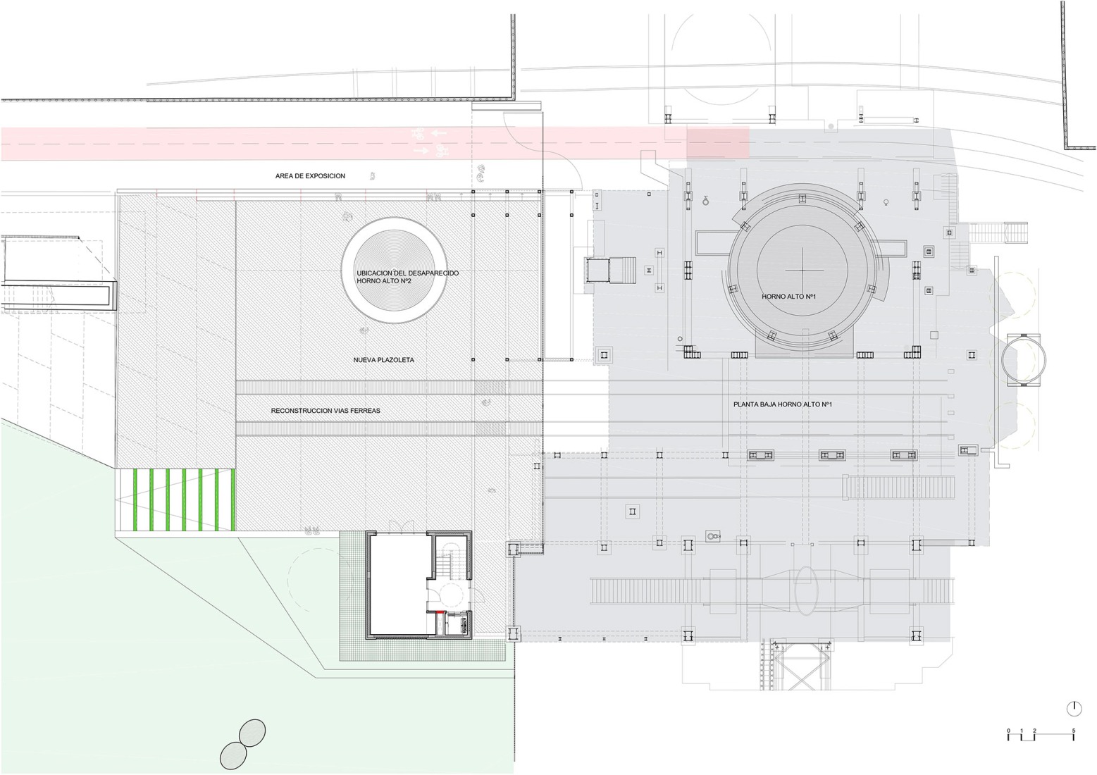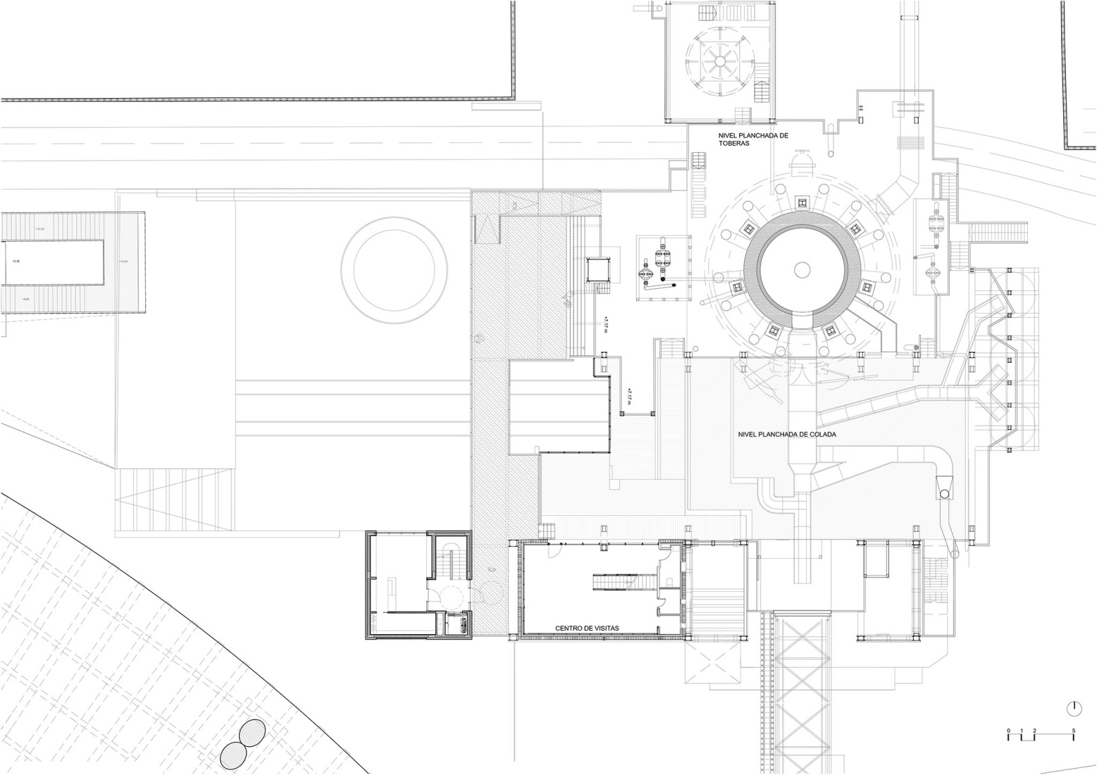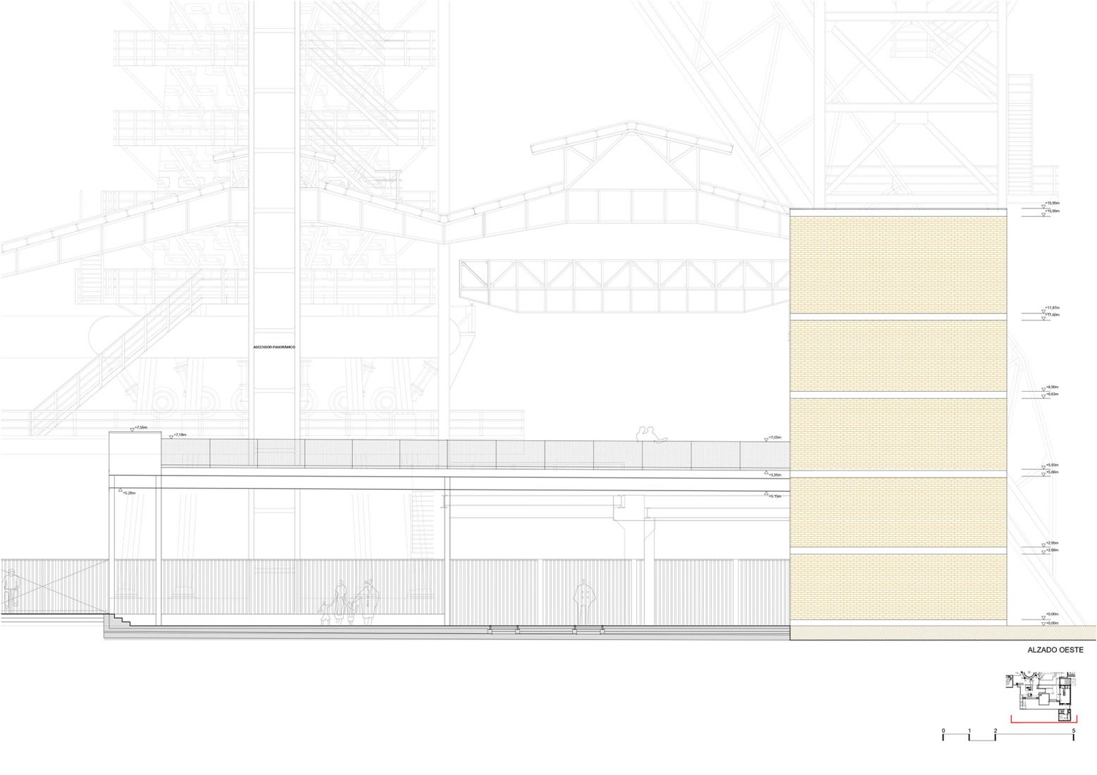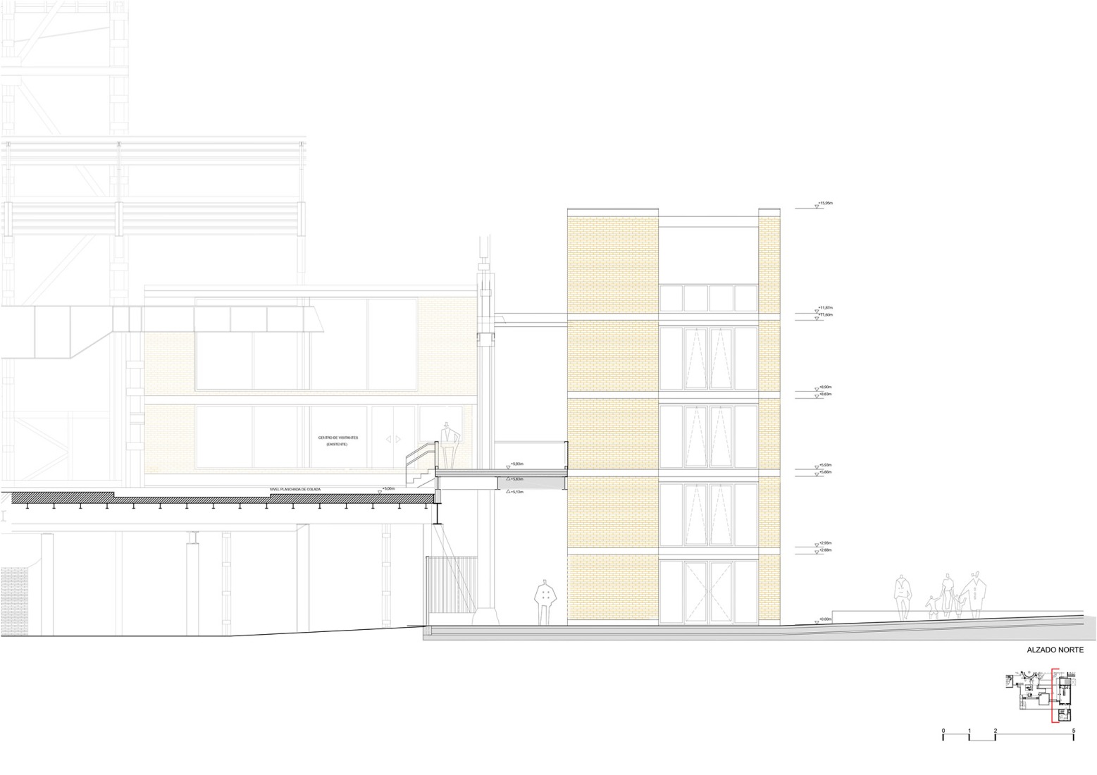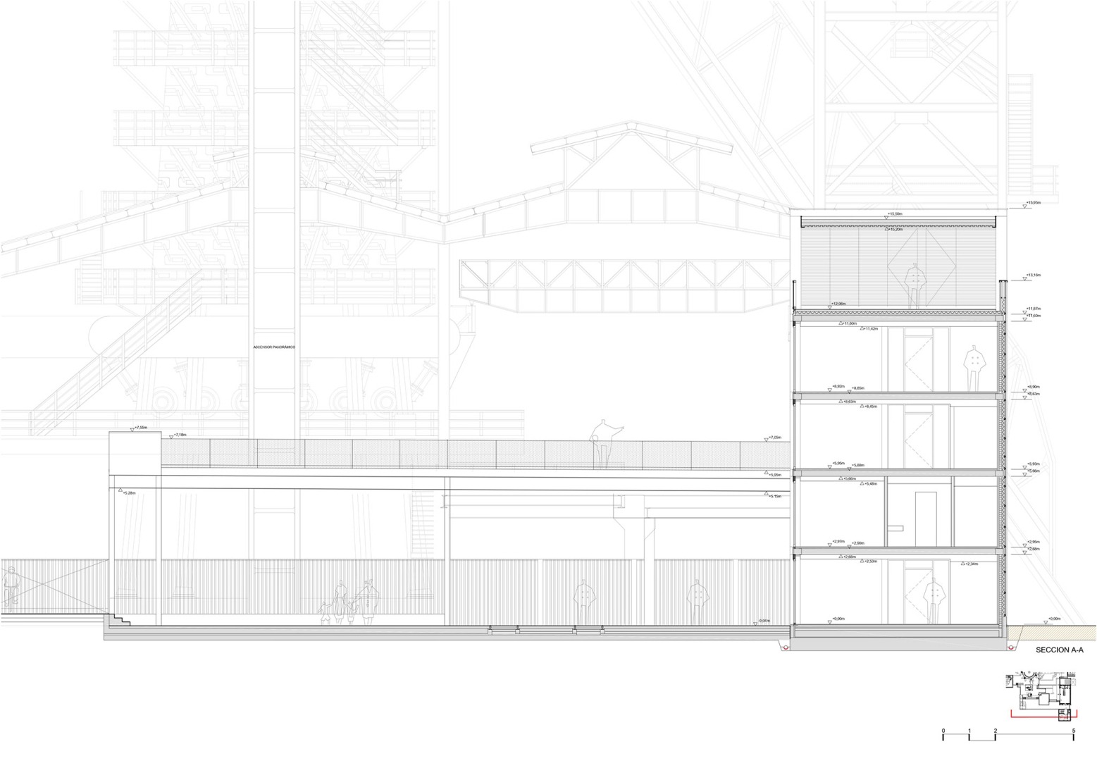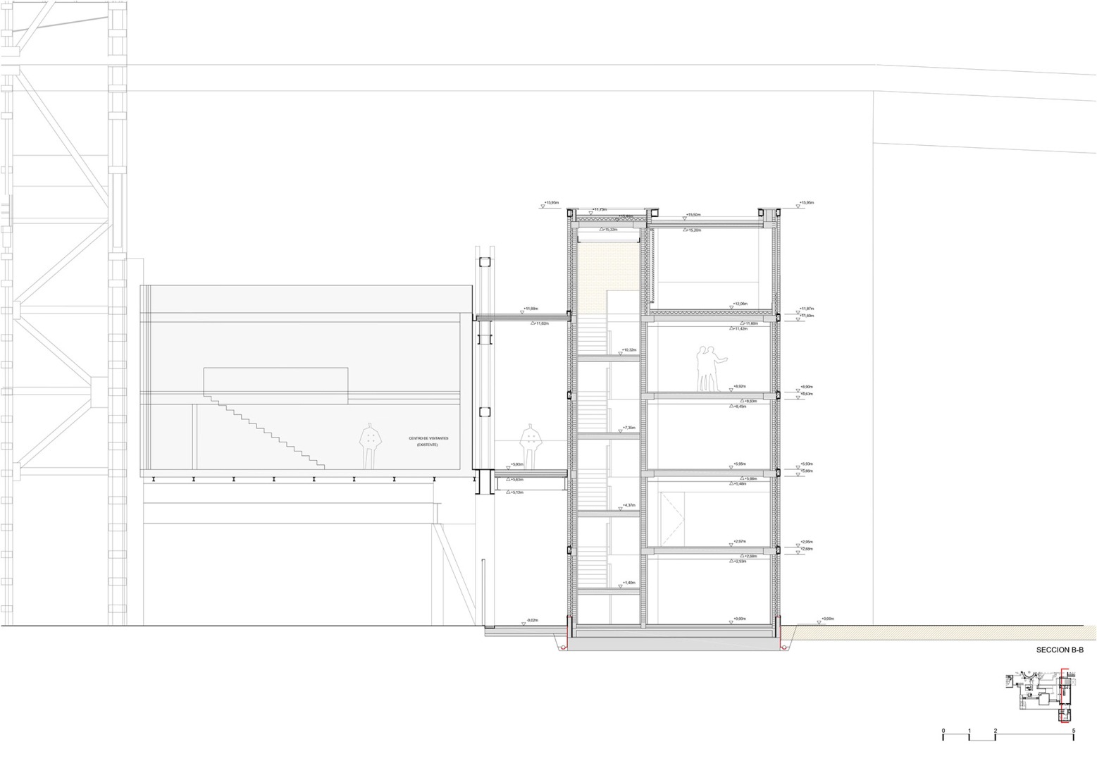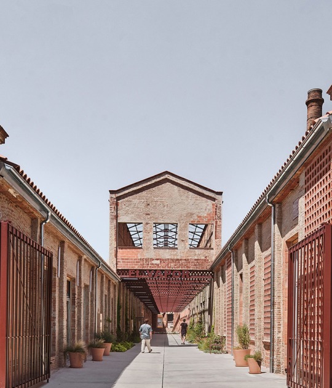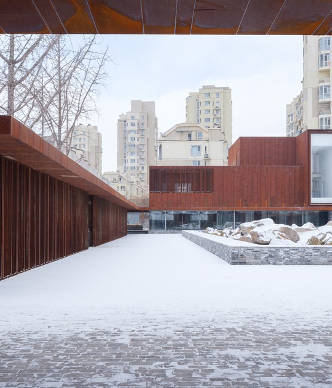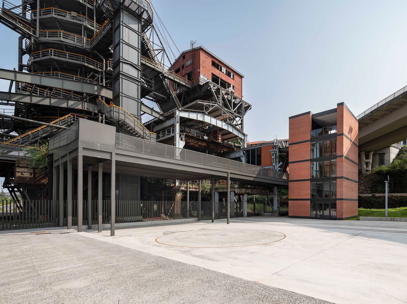
Through an architecture that blends with the existing architecture, the intervention carried out by Garitano Arquitectura incorporates spaces for visitor management and activities related to the monument's cultural dimension. For its execution, the chosen material palette adopts an industrial language that resembles the surroundings: a metal structure, brick enclosures, and sheet metal railings, minimizing interference with the monument.
By addressing key issues such as accessibility and safety, the Blast Furnace is presented as a new urban focal point, at the center of the linear park in which it is located. Through the new articulations made both within the urban environment and in relation to the monument itself, the intervention adds another layer to the trajectory of the emblematic building.
Project description by Garitano Arquitectura
Historical Background
Blast Furnace No. 1 is the only surviving factory element of the gigantic steelmaking facilities of the former Altos Hornos de Vizcaya company. It was built in 1959 and formed a constructive and functional complex with an adjacent twin furnace (Blast Furnace No. 2), built the previous year.
Blast Furnace No. 2 was shut down in 1992 and demolished. Furnace No. 1 was shut down in 1995. It suffered progressive deterioration until it was partially rehabilitated by the Ministry of Culture in 2010 and 2014.
In 2005, it was declared a Cultural Asset with Monument status by the Basque Government. In 2018, in accordance with urban planning regulations governing the adjacent Arcelor Mittal Compact Steelworks, the successor to the former company, the land surrounding the furnace became the property of the Sestao City Council and was designated as a public park.

Condition before the intervention
The dismantling process of the former steelworks, which eliminated everything other than the furnace itself and the facilities directly linked to it, completely decontextualized it, especially on the ground level, with the disappearance of the railway system that connected it to the rest of the factory. Furthermore, the demolition of the twin section, cutting the original facility in half, left the furnace exposed like a section or diagram of an educational manual. This has great educational value by clearly showing its different parts and how they work, although it also shows disordered parts and incomplete elements, and creates an unsuitable connection with the ground level and the access park.
Furthermore, the Blast Furnace, an industrial building constructed under strictly production parameters, is by its very nature a very complex structure, with many uneven levels, obstacles, and spaces that do not meet standard safety standards or the requirements necessary to convert it into a conventional visitable structure, both in terms of accessibility from the outside and safety of use and the possibility of creating routes inside.
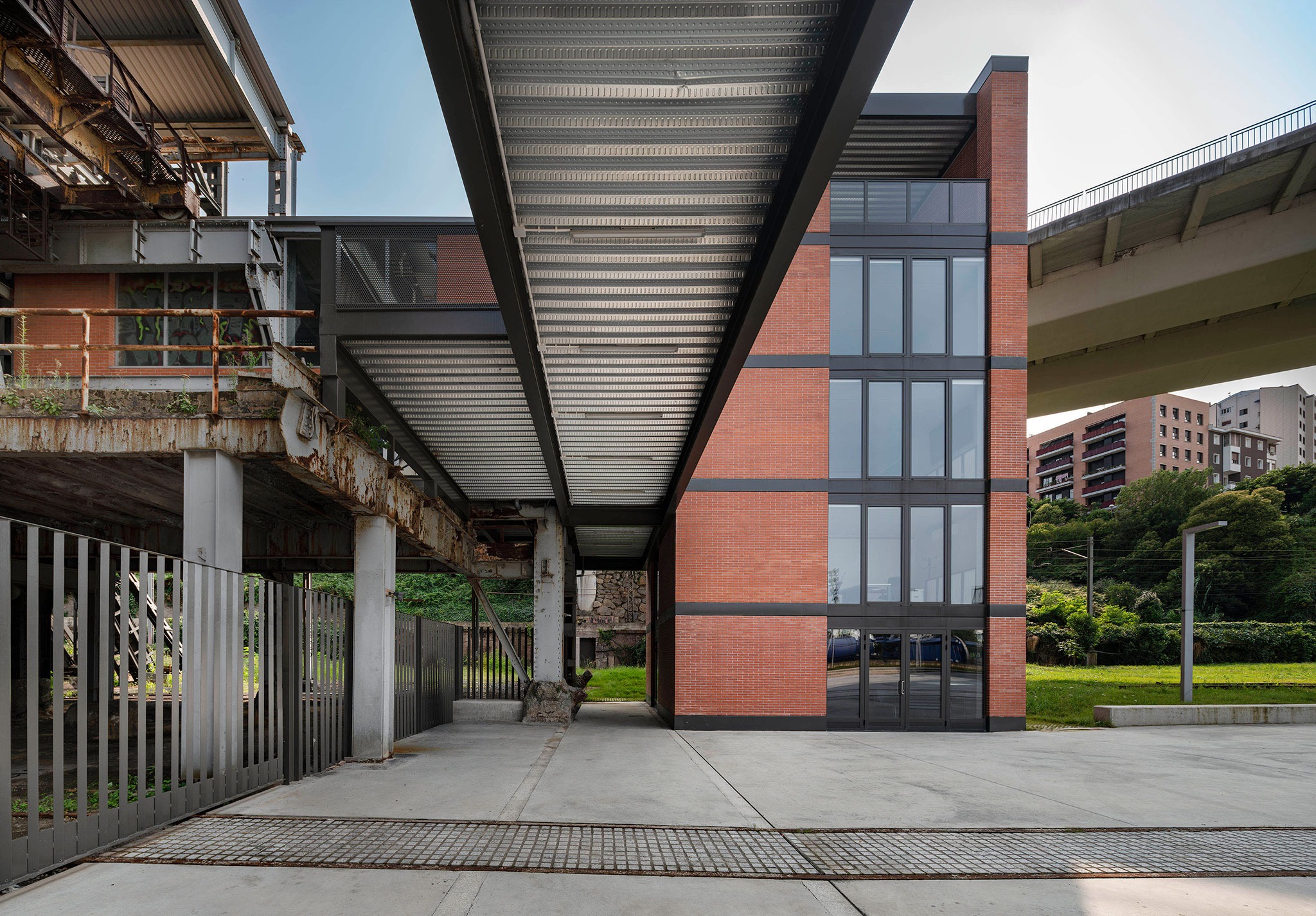
The Intervention
The project is part of a series of actions carried out to make the Blast Furnace accessible to visitors and to regenerate and rehabilitate the surroundings of the cultural asset, which has included the construction of the linear park in which it is located.
Objectives of the Intervention
- To provide the complex with the necessary spaces for managing visits and for activities related to the cultural dimension of the monument.
- To resolve accessibility and safety issues, both in the urban environment in which it is located and in relation to the monument itself.
- Provide the Blast Furnace with a minimal context on the ground level and organize its connection with the public space, generating a new urban focal point and a central point for the park.
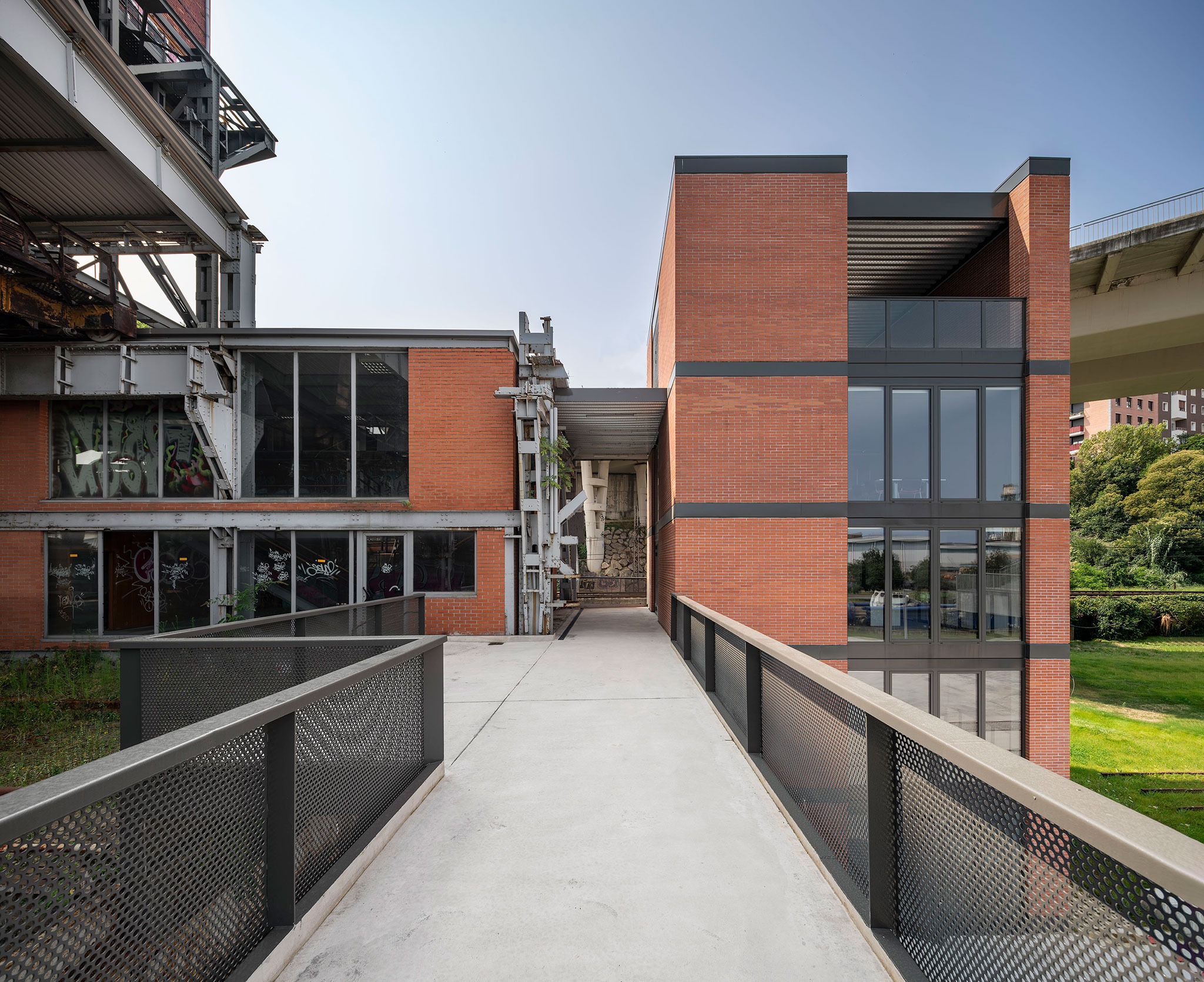
Actions carried out
- Construction of an entrance building, a small tower containing a staircase, an elevator, and a set of auxiliary spaces for organizing visits to the monument.
- Construction of a platform connecting the entrance building with the main levels of the Blast Furnace, the casting slabs, and the entrance passageways.
- Development of the access space from the park as a small public square, with a porch beneath the platform. An urban space serving the Blast Furnace itself, the park, and various public activities (events, shows, etc.).
- Incorporation of two reconstructed railway tracks into the paving of the square and marking of the site of the demolished Blast Furnace No. 2 through a simplified representation of the pit floor plan.
- Development of the remaining area as a public park and museum setting.
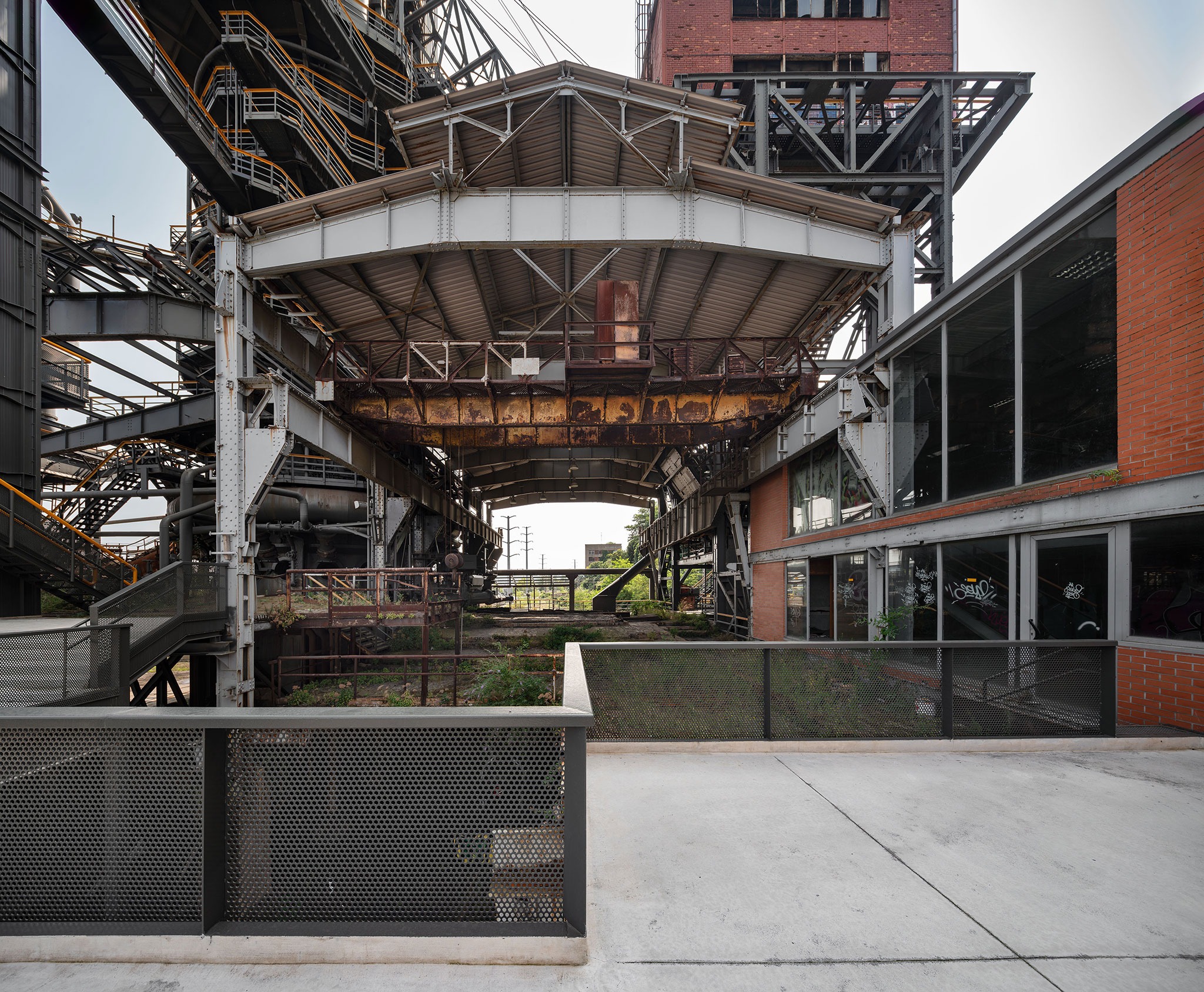
The Architecture
- An architecture of integration. Built with a metal structure, brick enclosures in the entrance tower, and perforated sheet metal railings, the architecture is similar, though refined, to that of the Blast Furnace. The brick walls are exterior cladding sheets supported by bands of folded steel sheeting.
- The architecture seeks minimal interference with the monument, with a minimum number of newly constructed elements, limited to the small tower and the platform, elements designed with maximum formal restraint.
- The entrance building is positioned laterally, aligned with the former Control Room of the twin furnaces, allowing maximum frontal visibility of the furnace from the park and the small square.
- The relationship between the new works and the existing construction is achieved through tangent lateral articulations or connections, without overlaps.
- The intervention adds another layer to the history of the monument, without touching it, allowing it to live.
