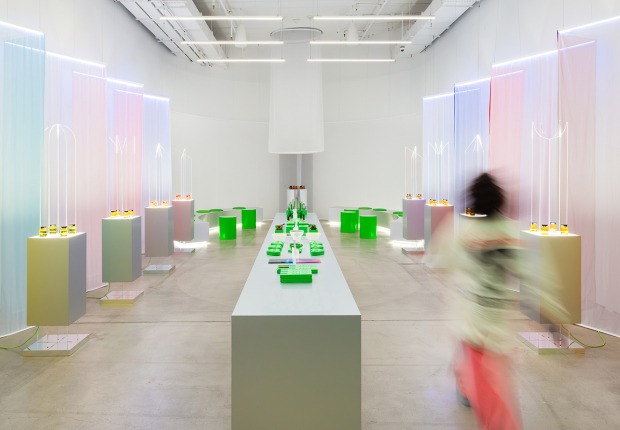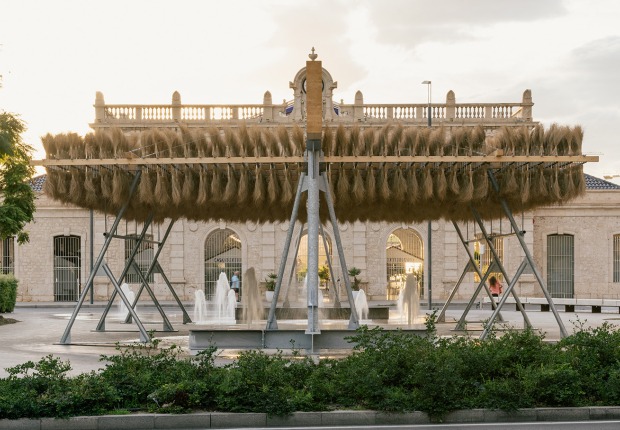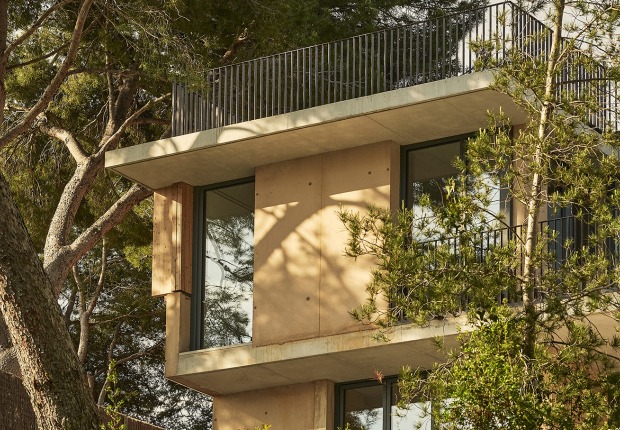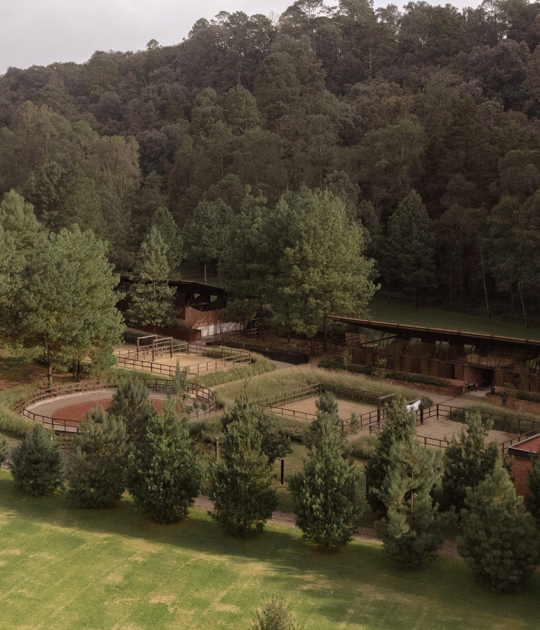
The proposal by Central de Arquitectura and Módica Ledezma, designed to accommodate between 8 and 12 people, follows similar models that prioritise open spaces, the use of tropical woods and palm or tile roofs. The house is characterised by its two-level layout with a clear longitudinal arrangement, topped by a large hipped roof.
The desire to create a house adapted to its context involved research into cross-ventilation techniques and materials that could withstand condensation and salinity, and meant that the south eave was extended over the ridge, allowing light to enter through a large continuous opening.
Access to the house is through a large three-metre pivoting door made of parota wood, which leads to an interior whose structure has been built from pine wood treated with chromium copper arsenate to protect it from both insects and moisture. The landscaping features vegetation from the deciduous forests of Nayarit, such as Palo Blanco and Palo Mulato, to reduce maintenance and water consumption and promote integration into the landscape.

Kupuri House by Central de Arquitectura + Módica Ledezma. Photograph by Zaickz Moz.
Project description by Central de Arquitectura + Módica Ledezma
Casa Kupuri is located in Punta Mita, Nayarit, Mexico. The project is in close dialogue with the coastal enclave, where light, humidity, and tropical vegetation create a unique experience of living just meters from the sea.
The project, completed in 18 months, sits on a 1,081 m² plot of land sloping downwards towards the bay. It emerges not as an imposed object, but as an extension of the coastal landscape.
This synergy with the site responds to three constraints: the pronounced natural slope that requires retaining the land, the warm and humid climate that demands passive ventilation and resilient materials, and the subdivision regulations, which require a morphology consistent with the vernacular building traditions of the region.
To ensure maximum comfort for its inhabitants, the project, designed to accommodate 8-12 people, involved research into cross-ventilation techniques and materials that could withstand condensation and salinity.
The project respects the morphological language of the area, where traditional elements of Mexican Pacific coastal architecture predominate, such as open spaces, the use of tropical woods, and palm or tile roofs, reinterpreting them to respond to the current lifestyle with a clear, honest expression adapted to the site.

The site follows the natural topography, making it the foundation of the living experience.
The main access is at street level, through an ochre-colored pigmented concrete base embedded in the terrain. This base accommodates the slope of the land, organizing and anchoring the house, achieving solidity and presence where it meets the earth.
On this lower level (-1), a complete suite for guest privacy is located, with views of the garden, along with the staircase leading to the common areas, and the service areas of the house.
The main door, with a pivot mechanism, is made of oiled parota wood and is over 3 meters wide. When opened, this door conceals the service area entrances—hidden within a wall of the same material—creating a passageway that frames the views of nature from the front and guides the user to the staircase leading to the common areas on the upper floor.
This wood is present in most of the residence's partition walls and is native to Nayarit.
On the ground floor, there is pedestrian access, as well as the rest of the architectural program, which comprises a common area with a living and dining room for 10 people, a kitchen, a TV room, a swimming pool, a jacuzzi, a laundry room, two master bedrooms, and four secondary bedrooms, all with en-suite bathrooms.

On this floor, the slab cantilevers over the garden, allowing for the installation of planters with hanging plants that help to soften the building's appearance on the natural slope of the property.
To counterbalance the solidity of the stone base above the social level, a key element of Kupuri emerges: the large hipped roof. This is achieved through an elaborate pine wood structure, clad with clay tiles. The entire structure is treated with chromated copper arsenate to protect it from both insects and moisture. This finish also allows the pine wood to harmonize its tone with the parota wood used in the rest of the house's finishes. The roof meets the overall requirements and, at the same time, reinterprets the construction traditions of the Nayarit coast to guarantee passive efficiency, thermal comfort, and a clear dialogue with the vernacular heritage of the area.
Under this roof, all the program's activities are housed and organized. Far from being conceived as a simple roof, this central element lends lightness to the whole and ensures that the house breathes by opening up to the gardens, terraces, and surrounding bodies of water.
In this clear and honest scheme, the project is crowned by a skylight in the roof, acquiring a prominent role. This skylight is formed by raising the south roof to create an opening to the north, running the entire length of the roof, which introduces natural light to the heart of the house. This skylight brings the interior to life, changing in intensity and tone with the passing of the hours and seasons. It functions as a crack of light, generating an experience that dramatically accentuates the materiality and spatiality of the interior. The skylight shapes the internal atmosphere by filtering sunlight through the succession of wooden beams that compose it, creating a continuous interplay of light and shadow.

The private spaces and social areas are grouped around this central illuminated axis, allowing each room to breathe, participate in the natural light, and connect with the life of the place.
Meanwhile, the perimeter of the residence opens to the exterior through sliding doors and blinds that can create full openings between columns. These conceal the joints between the pillars, creating a sense of complete openness.
By opening up to the gardens, terraces, and water features, the boundary between interior and exterior disappears, ensuring that living in the house is an experience in continuous dialogue with the coast.
In terms of materiality, the use of elements in their most pristine state results in a color palette of earth tones, ochres, and natural hues, harmonizing with the vegetation and landscape. The pigmented concrete in the columns and entrance level adds warmth and solidity to the connection with the earth, while the wooden structure guarantees adaptability to the climate and lends an artisanal quality to the house's design.
The interior design was by Habitación 116. They integrated contemporary Mexican furniture pieces in wood and natural textiles, selected to harmonize with the finish palette.

Elements such as built-in furniture and joinery were custom-designed to optimize space and maintain material coherence.
In the gardens and terraces, native vegetation characteristic of Nayarit's deciduous forests, such as Palo Blanco and Palo Mulato, was selected to reduce maintenance and water consumption, and to enhance landscape integration. Green areas comprise more than 50% of the land, primarily encompassing the perimeter zones.
Casa Kupuri transcends the mere idea of dwelling, becoming a place where human experience, light, topography, and the honest reinterpretation of traditional elements achieve a clear and coherent balance.
Each architectural element in Casa Kupuri acts as an interface between the user and the seascape.
Living here is participating in a daily ritual where light shapes volumes, breezes trace paths, and the topography dictates the rhythms. It is an architecture experienced in the continuous present, revealing new layers of meaning with each ray of sunlight that pierces its luminous fissure.










































