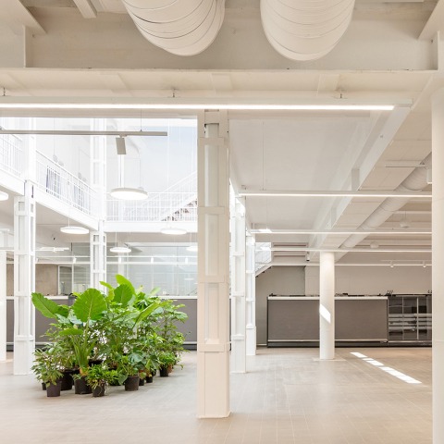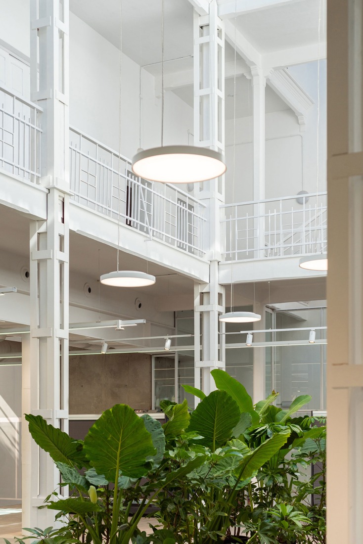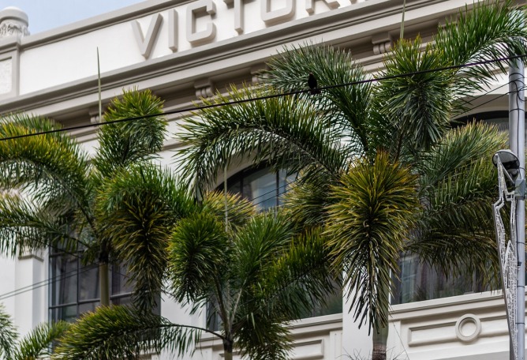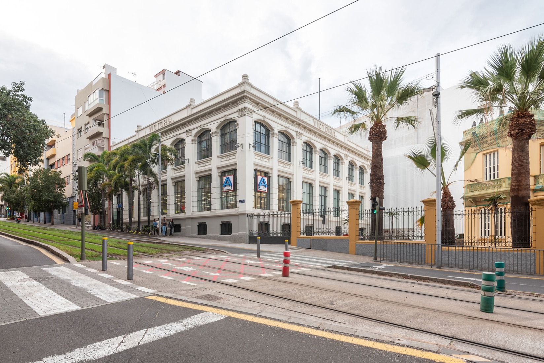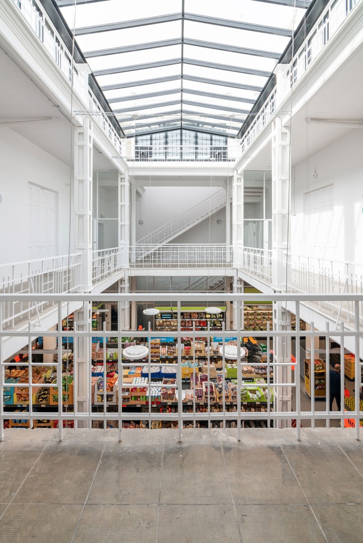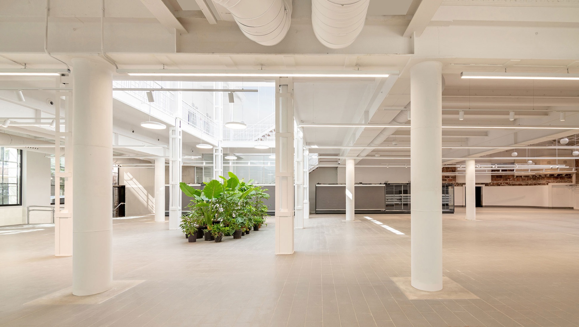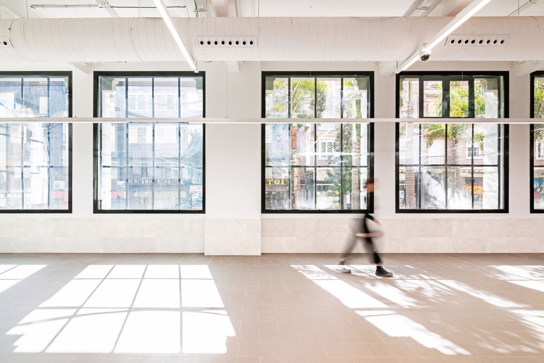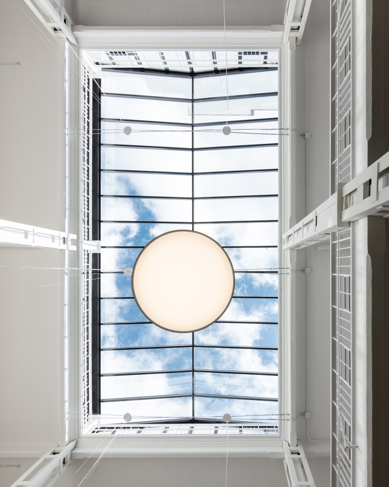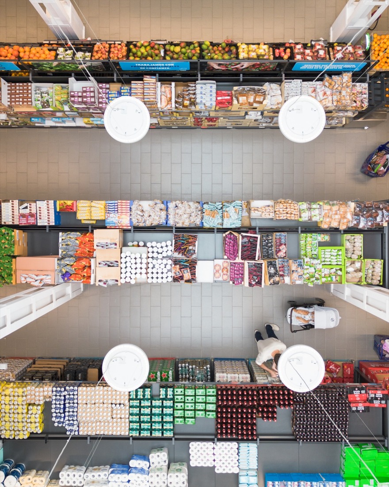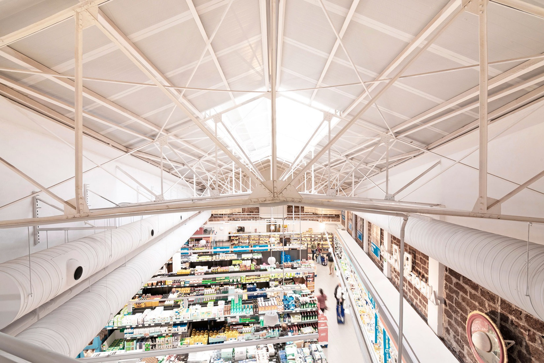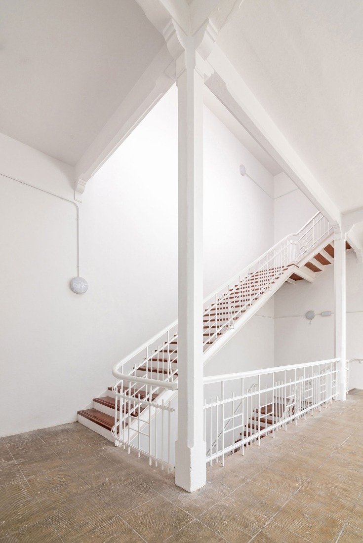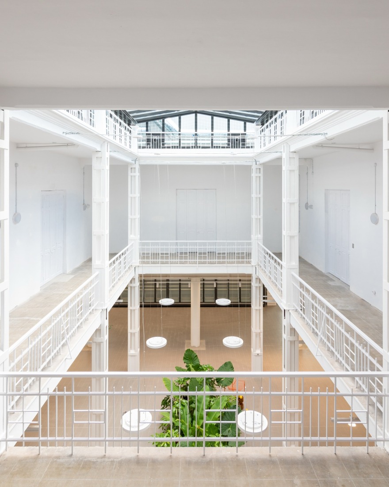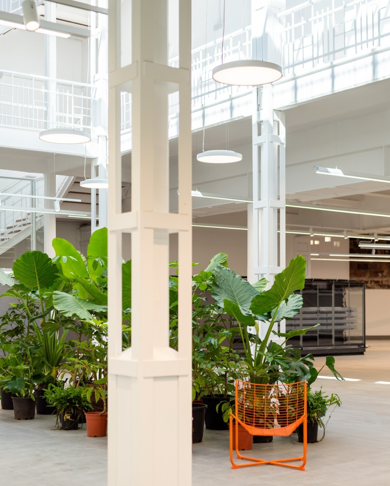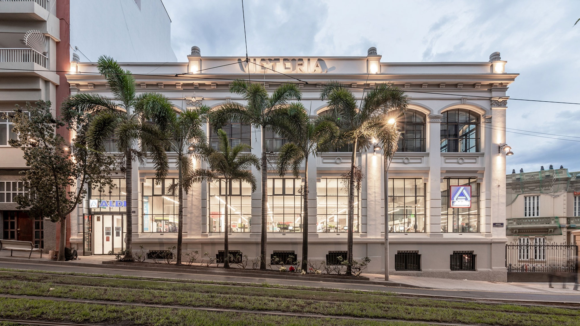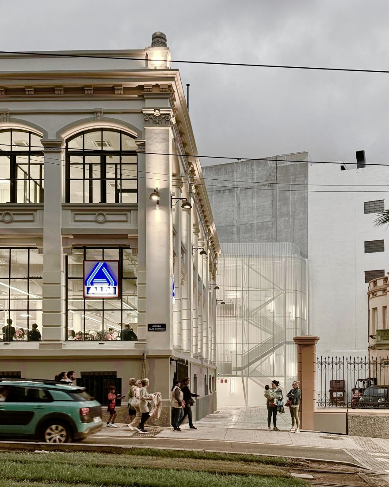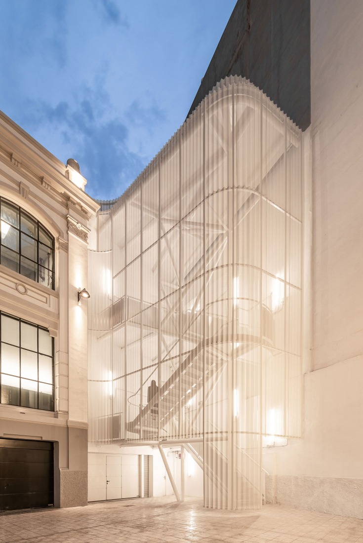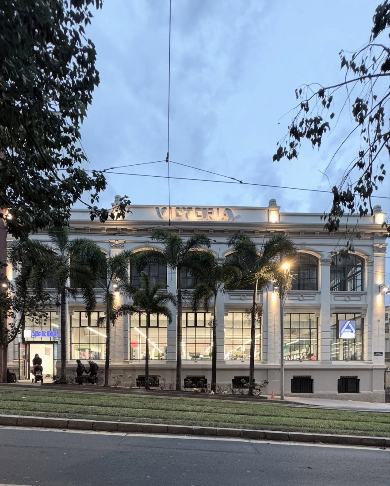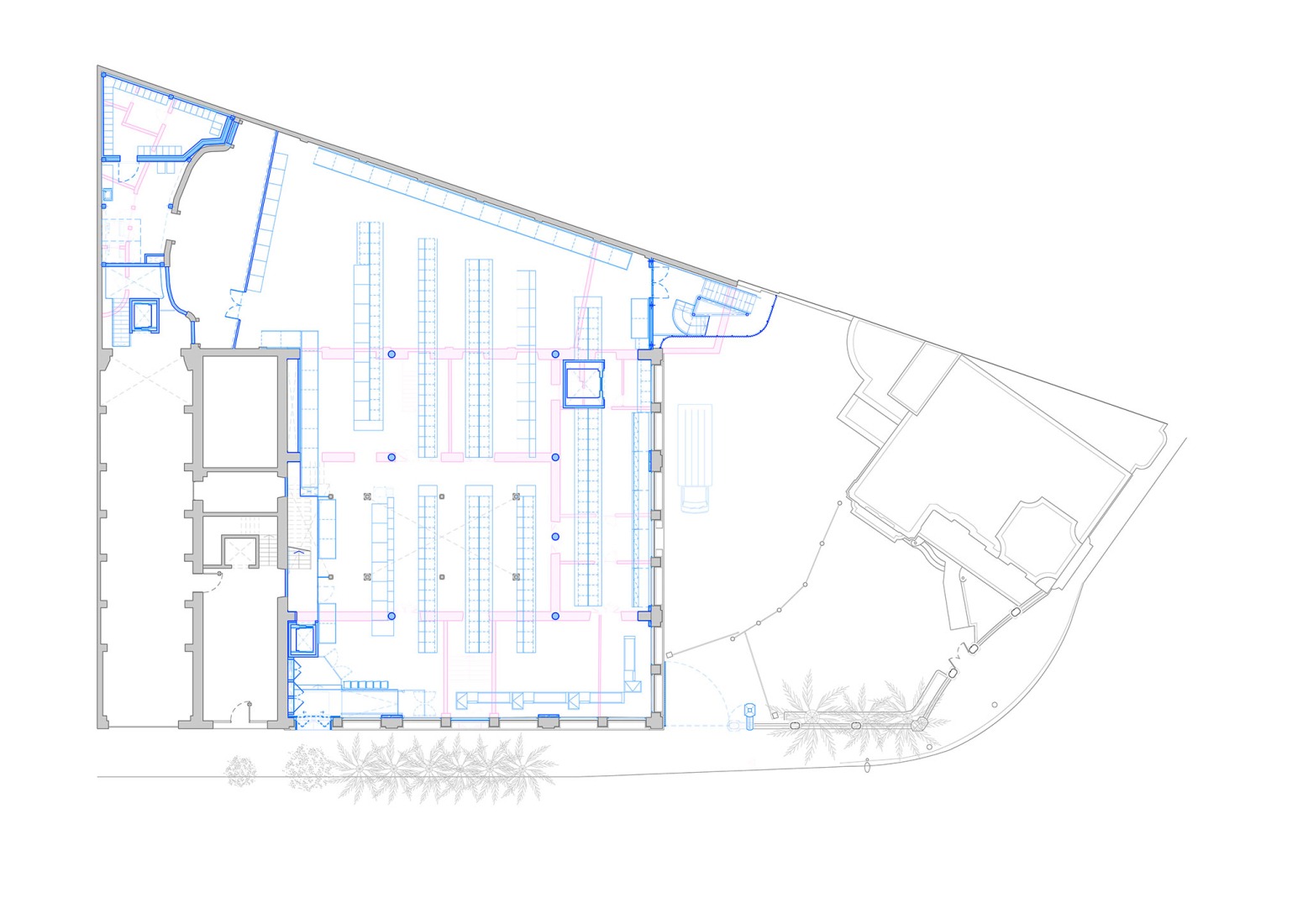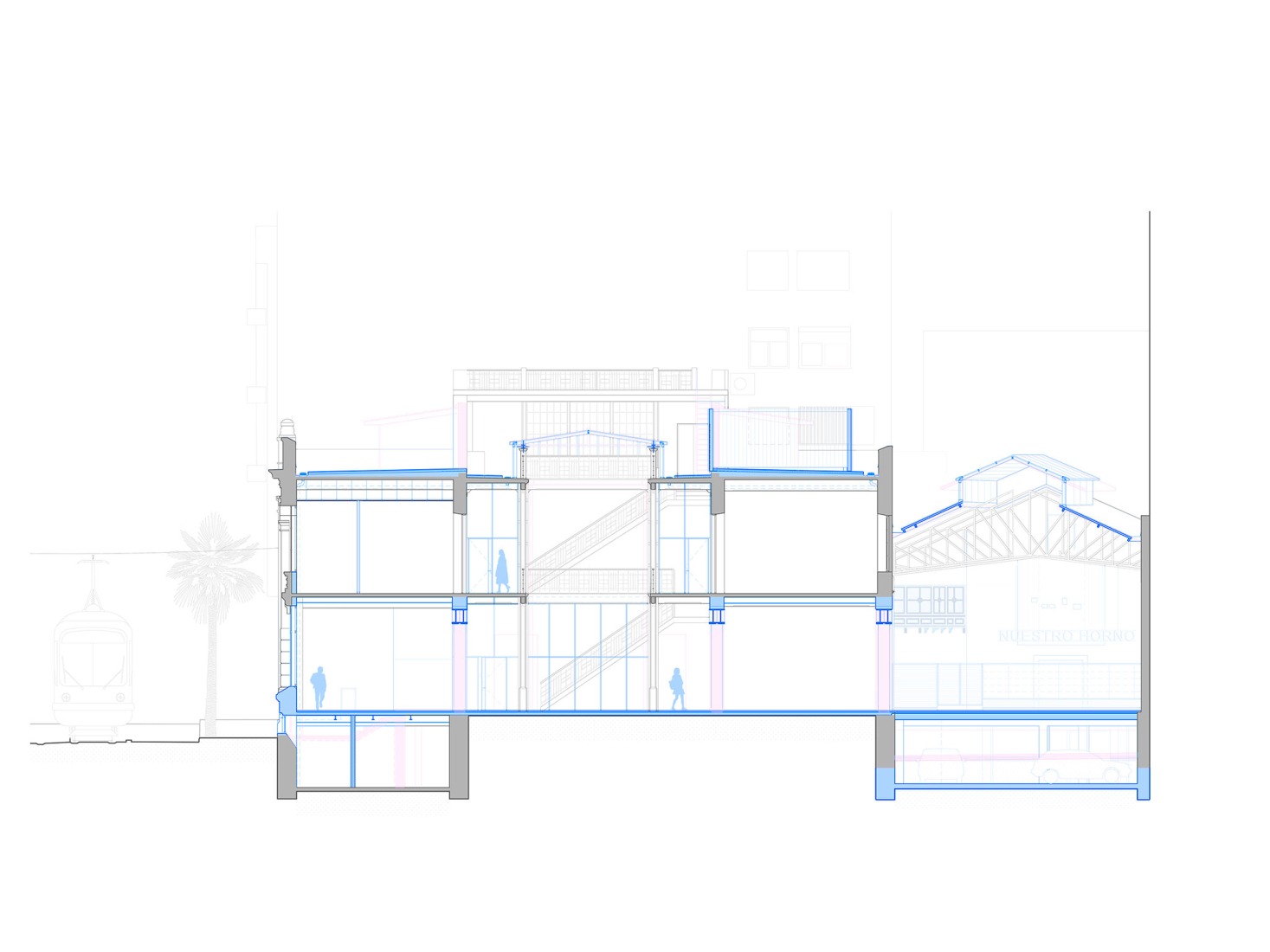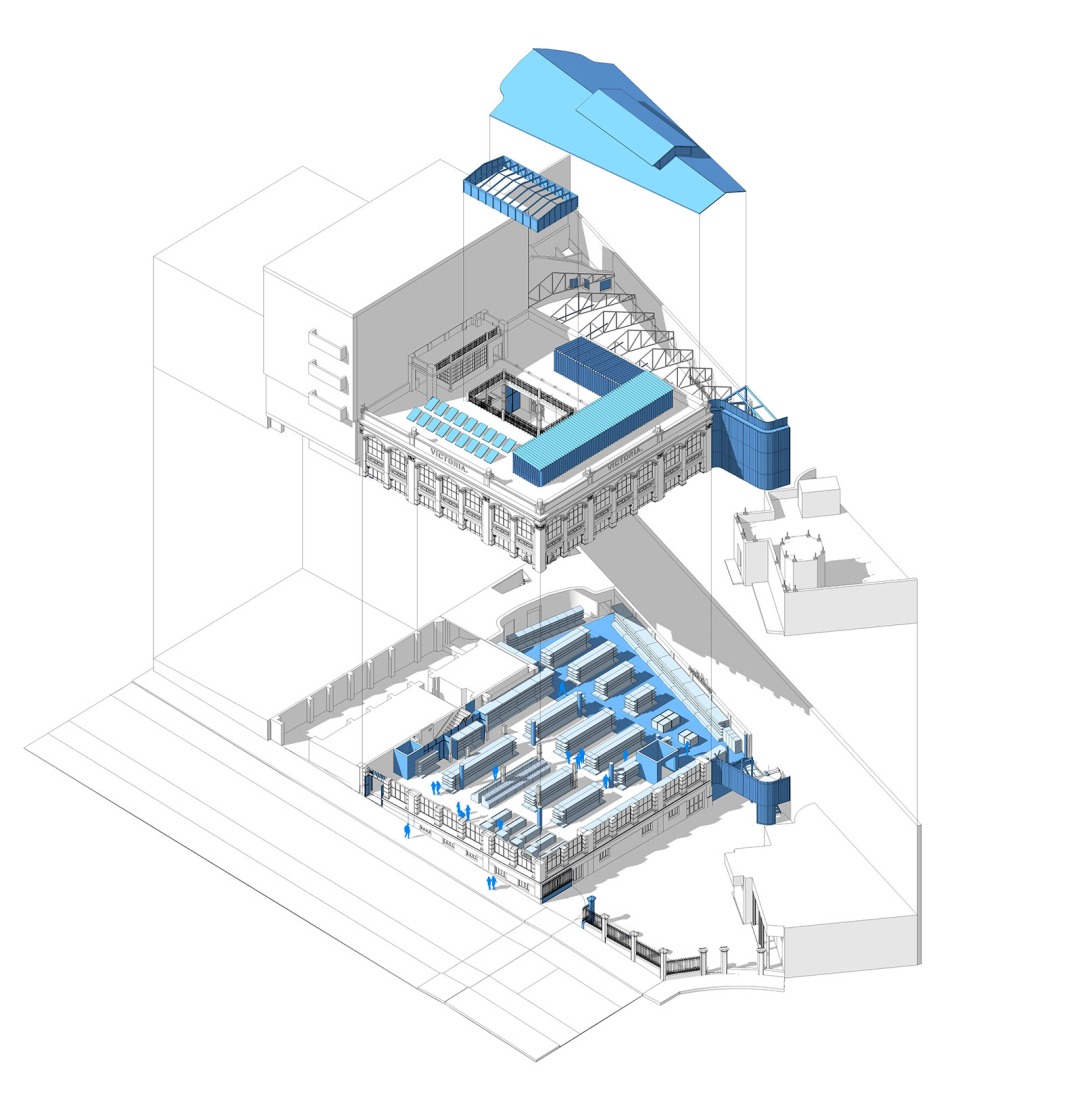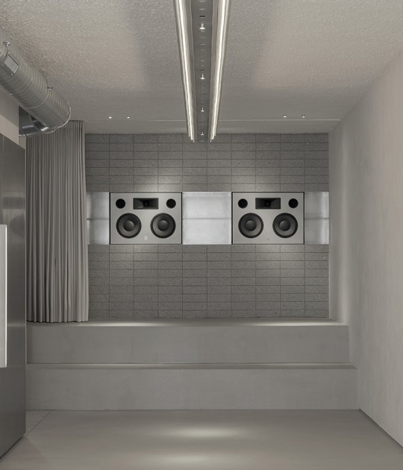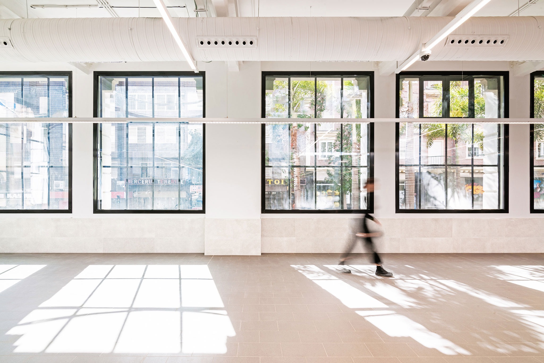
Estudio FADG understands that, although the only protection of the building was limited to an environmental protection that focuses on some elements of the facade, it cannot be limited to preserve only these elements, but must seek to reuse the elements and spaces that give value to the building, as it does for example with the moldings, capitals or cornices of the facade, which have been given special care, or the steel carpentry renovated in situ.
The use of the old signage makes clear the architects' intention to reconstruct the original image. The only volume incorporated is the evacuation staircase, covered by a semi-transparent veil, which is intended to conceal it so as not to compete with the historic façade.
They make use of the atrium of the old factory, which acted as a distribution space and as an entrance of light, recovering this quality for the project, where for this, the cast iron staircase and the wooden carpentry that were inside this space are preserved. However, the masonry walls that served as structural support on the first floor around the atrium have been removed for their conservation. To cover this structural renovation, 10.5 m span beams were executed, using two HEB-550 beams.

Rehabilitation of the Tobacco Factories and Cinema Victoria by Estudio FADG. Photograph by Flavio Dorta.
Project description by Estudio FADG
The rehabilitation project of the former Tobacco Factory and Cinema Victoria involves the recovery of an architectural complex of great historical and cultural value for the city of Santa Cruz de Tenerife.
Designed and built in 1923 and 1945 respectively by architects Antonio Pintor and Domingo Pisaca, these buildings had been in disuse for more than fifty years, in a state of abandonment that threatened the definitive loss of their identity. In contrast to other proposals that contemplated demolition, the present intervention has opted for the protection and restoration of all its elements, catalogued or not, beyond its façade, returning to the city a fragment of its history.

The Tobacco Factory only had “environmental” protection that was limited to its facades, and the Victoria Cinema was not catalogued in any way. In spite of the lack of protection, the project has highlighted from the outset all those elements that should be preserved:
- The facades have been restored with special emphasis on moldings, capitals or cornices, highlighting these details with different chromatisms thanks to silicate paints in neutral colors.
- The industrial design laminated steel joinery has been restored in situ, with the complete replacement of glass and the addition of new interior glazing with high thermal performance.
- The old “VICTORIA” and “Cinema Victoria” signs have been recovered to restore the original image of the complex, respecting its historical identity.
- The central atrium of the factory has been restored to its original configuration, restoring its role as a space that articulates the complex and provides great amplitude and natural light to the interior. In this space, the wooden carpentry and the art deco style riveted cast iron railings have been preserved.
- The curved wall of the projection room of the old Cinema Victoria, built with red volcanic tuff masonry, has been preserved.
- The cast iron locks, woodwork and interior ceiling moldings have been preserved, although they were not catalogued either.
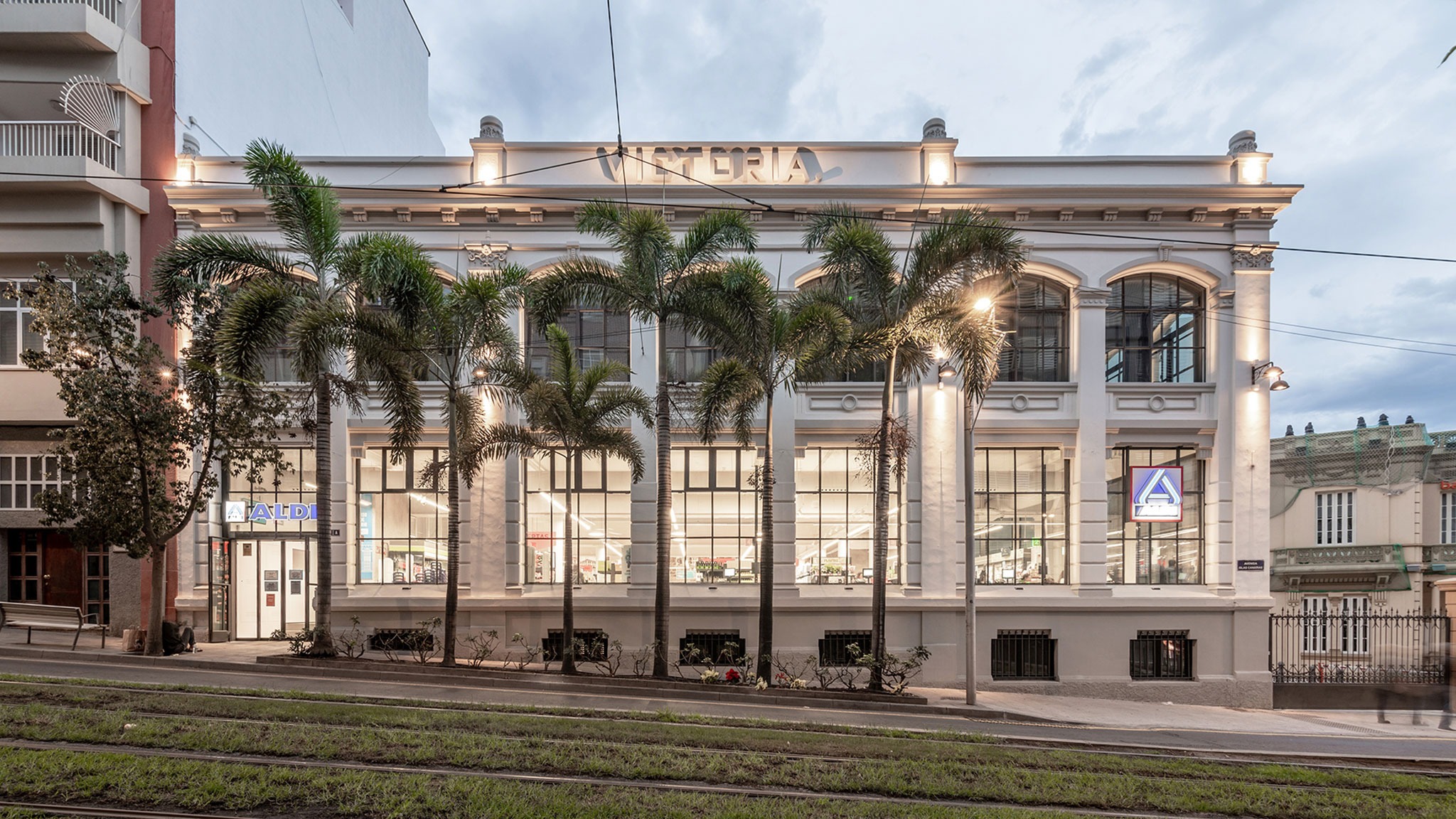
The tobacco factory has a structural system formed by 60 cm thick masonry walls on the exterior and interior perimeter around the central atrium. The concrete floor slabs are made of 15 cm thick solid slabs and hanging beams with very little reinforcement. The first floor had to be resolved by eliminating the masonry walls around the atrium, as well as the perimeter wall separating the two buildings.
To carry out this operation, large load-bearing beams with spans of up to 10.5 m made of double HEB-550 were used. The following floors were kept in their original state, so the execution of the project was a great construction challenge in a central location in the city and with very tight deadlines. Container and Use. The geometries of the factory and the Victoria cinema are the articulators of the spaces in use. The building has not been adapted to the commercial use, but rather it has been the commercial use that has adapted to the building. This statement, simple a priori, forces the user and developer to renounce certain comforts and functionalities in favor of the preservation of the historic building.
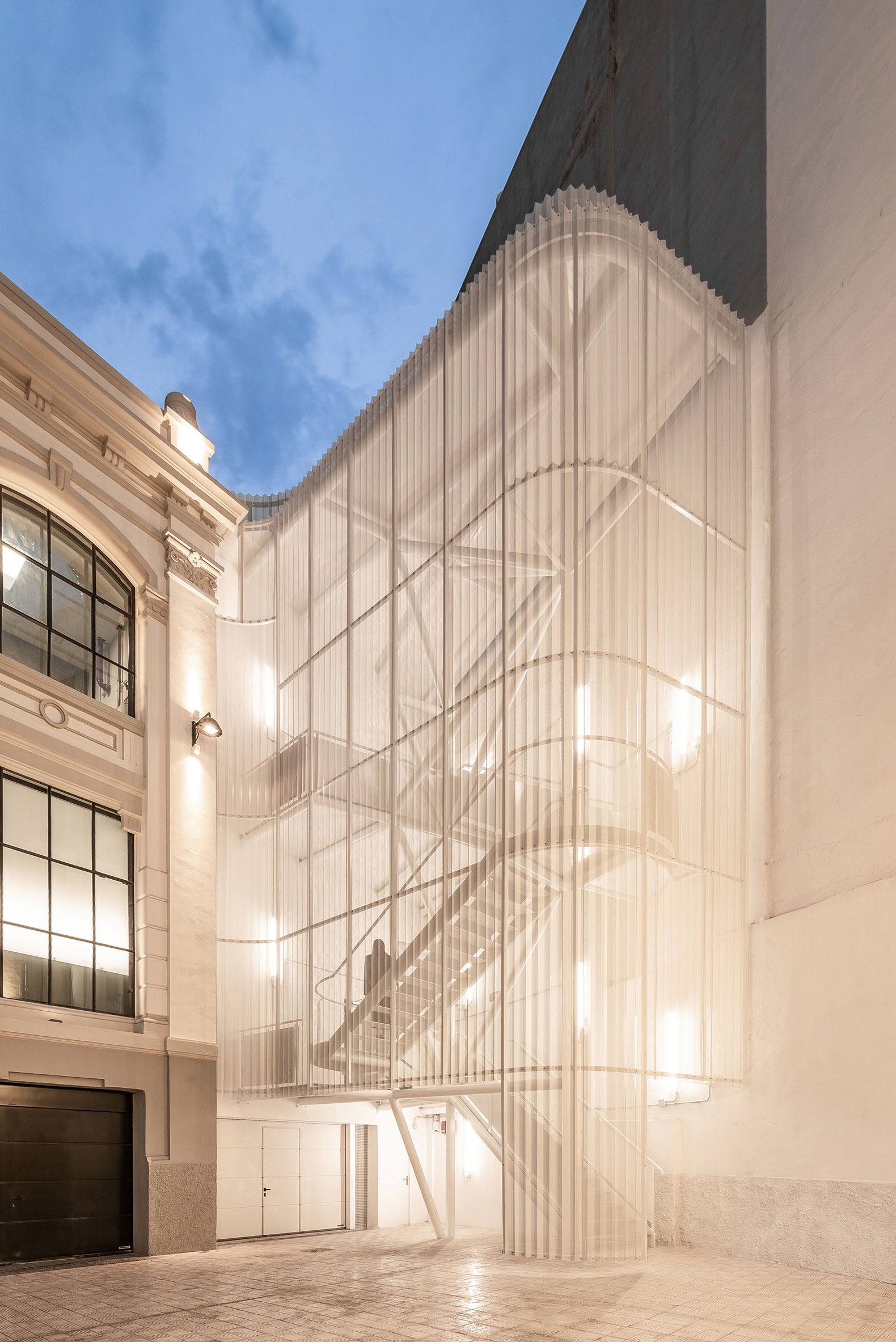
It is precisely this historical character and the singularities of the space that exponentially enrich the shopping experience, bringing a differential value to the commercial activity. Regulatory compliance, however, entails some consequences that are assumed from the point of view of architectural design and its integration into the city.
Next to the historic façade of the factory, a new vertical element appears: the evacuation staircase, made of tubular steel profiles, is clad with a semi-transparent skin as a veil, so that, by contrast and textures, it does not compete with the listed building, but establishes a harmonious relationship between the architecture of the past and the present. A building recovered after 50 years of abandonment The Tobacco Factory closed its doors in 1975 and the Victoria Cinema screened its last film in 1979.
