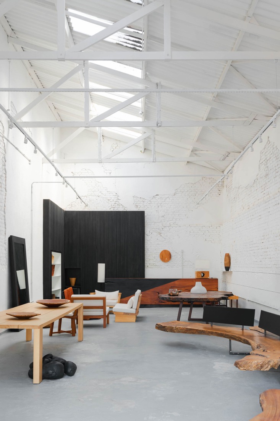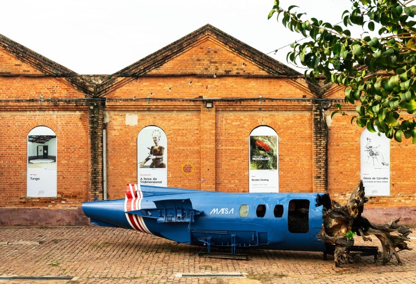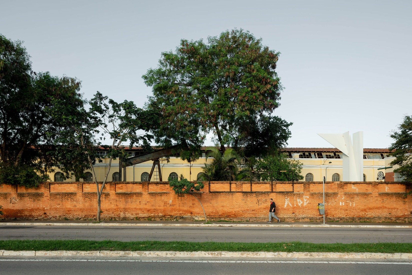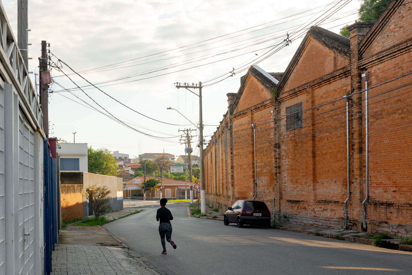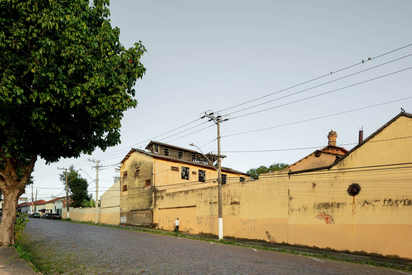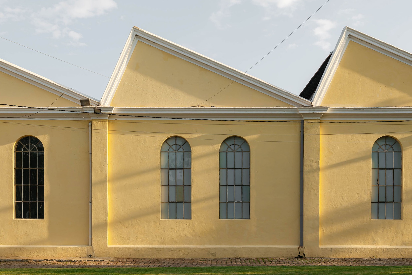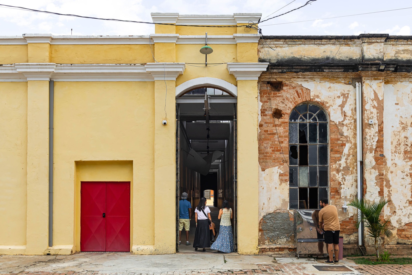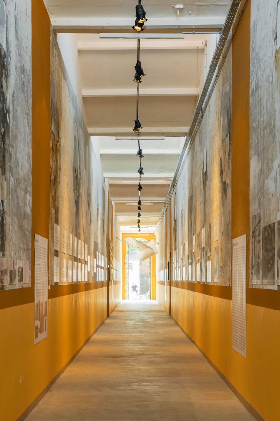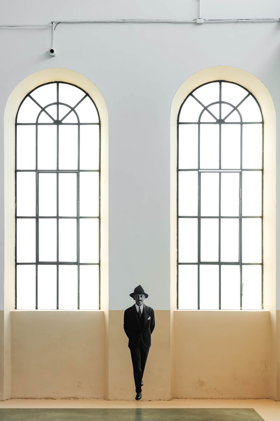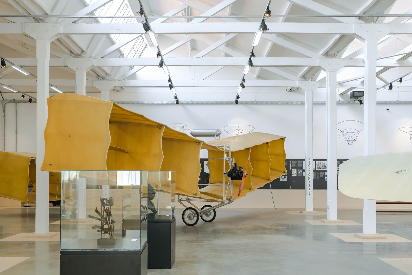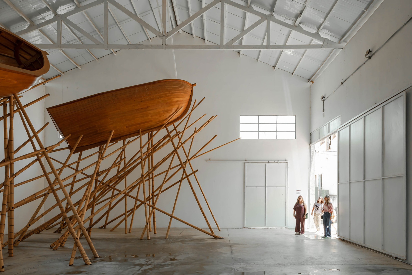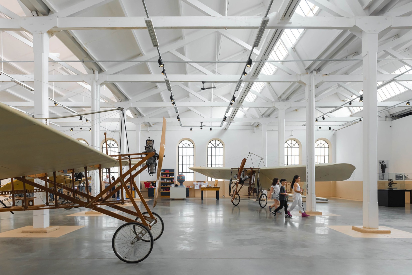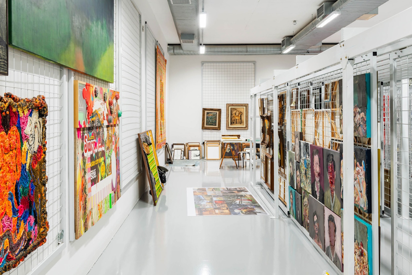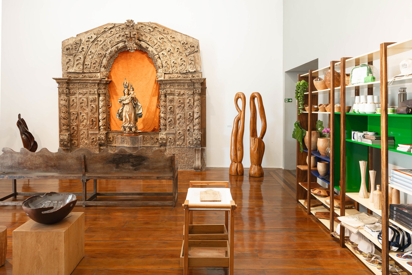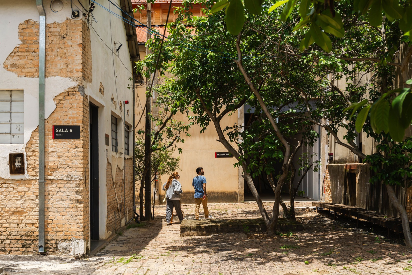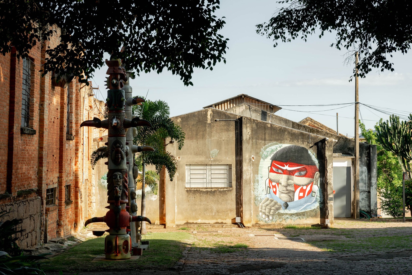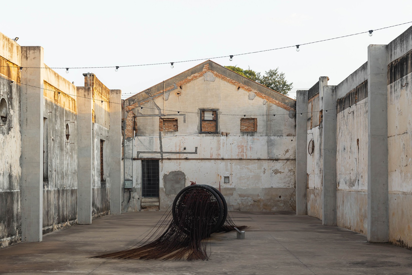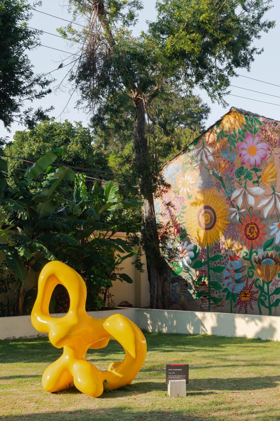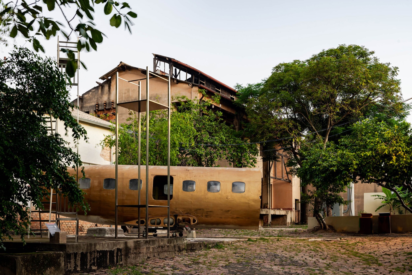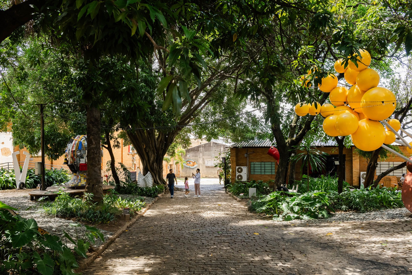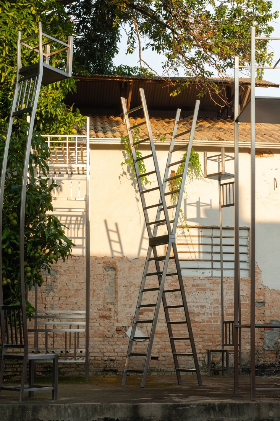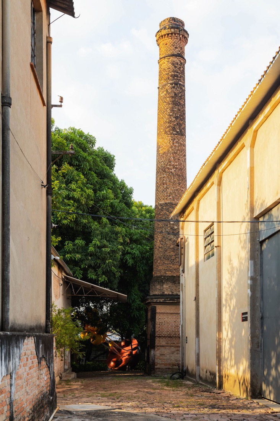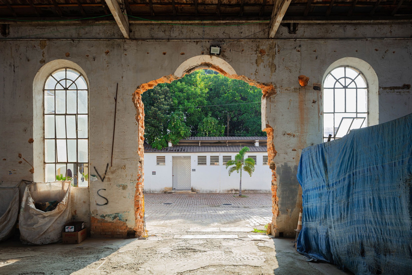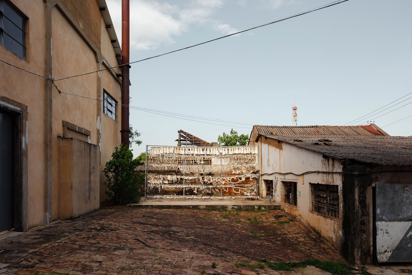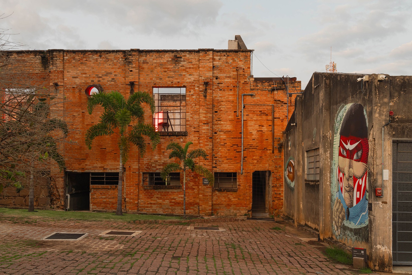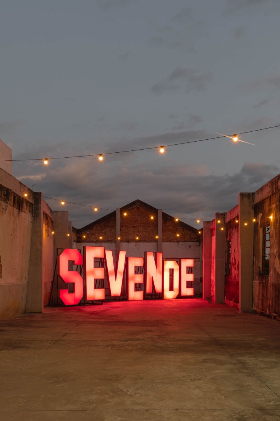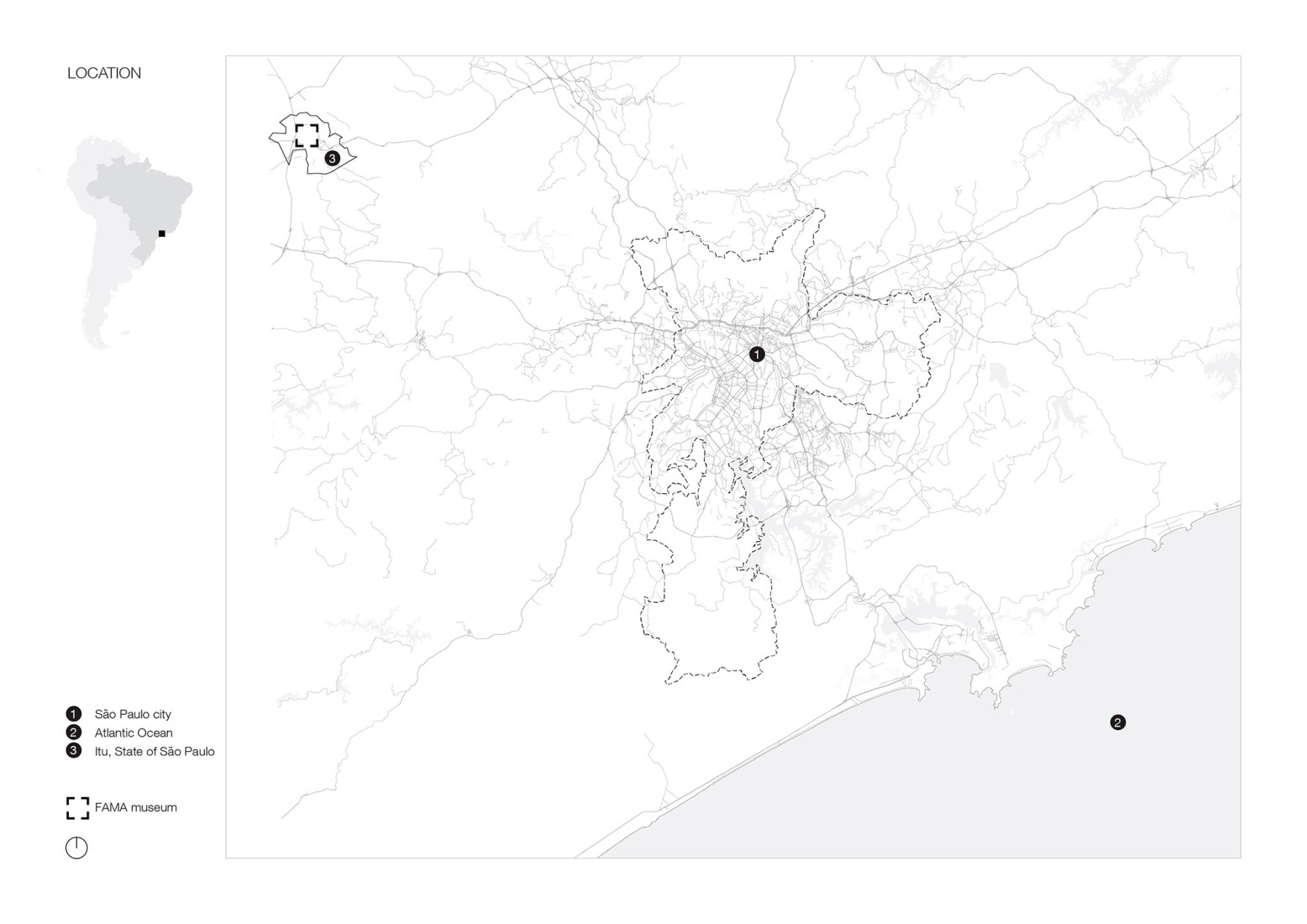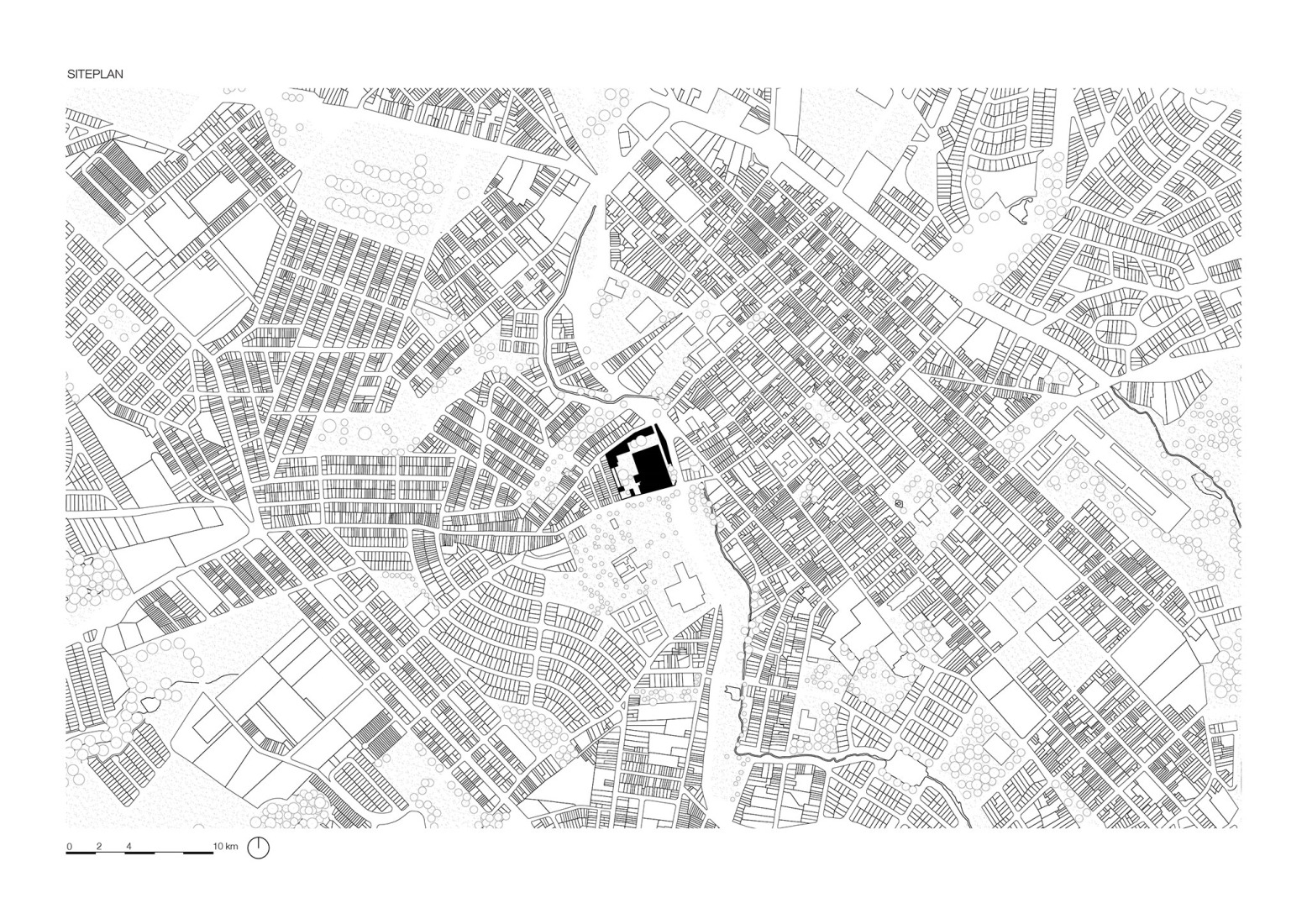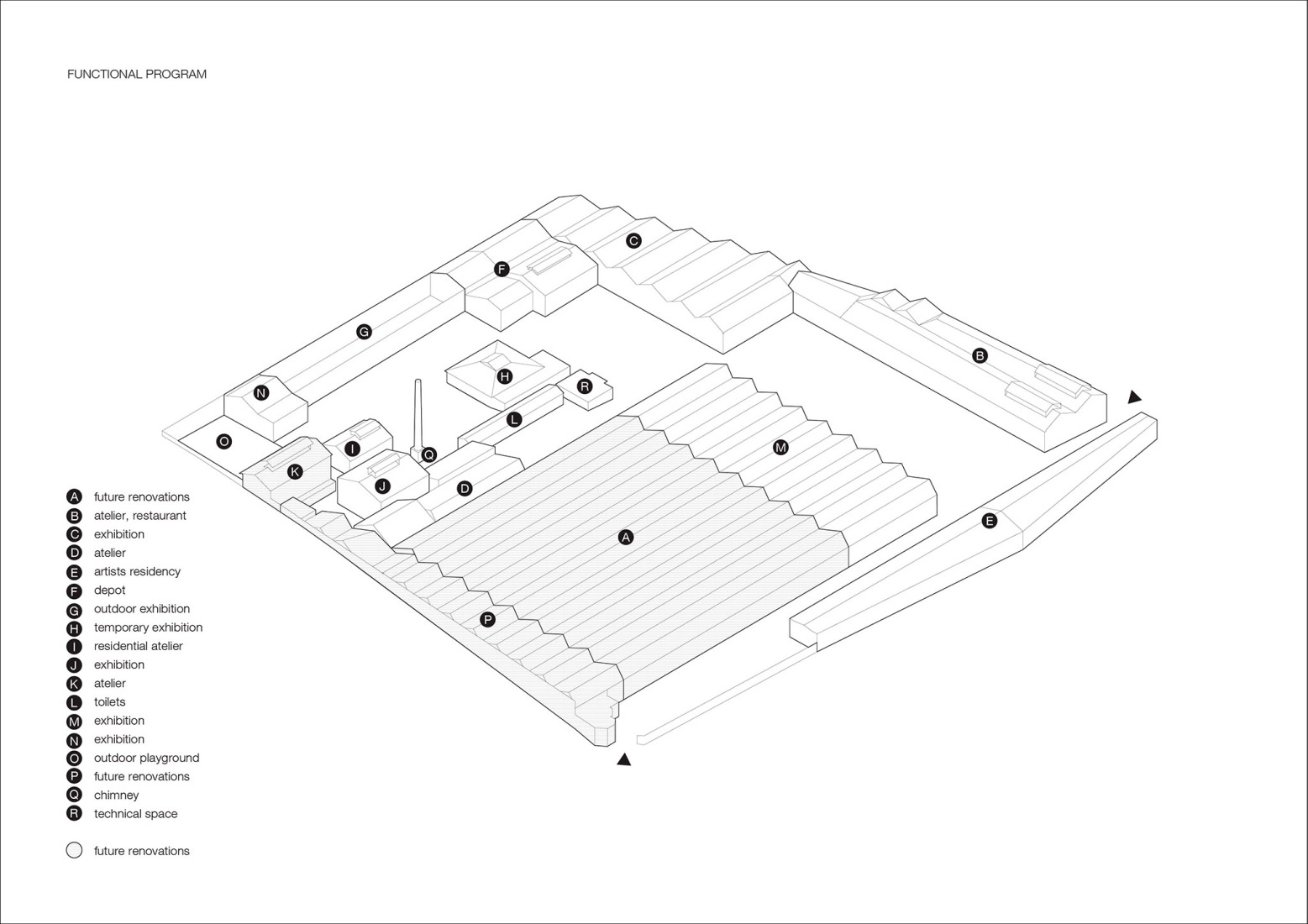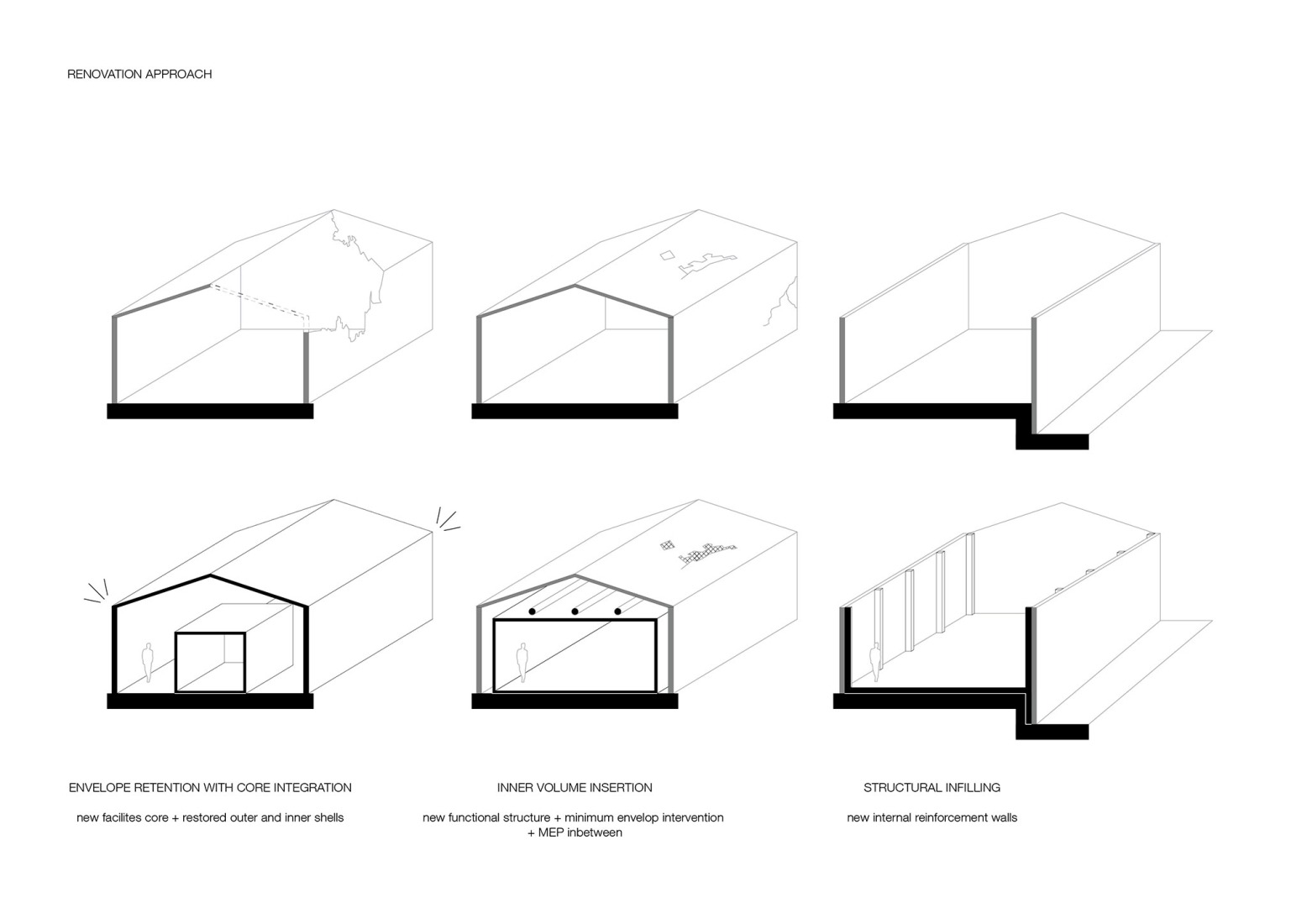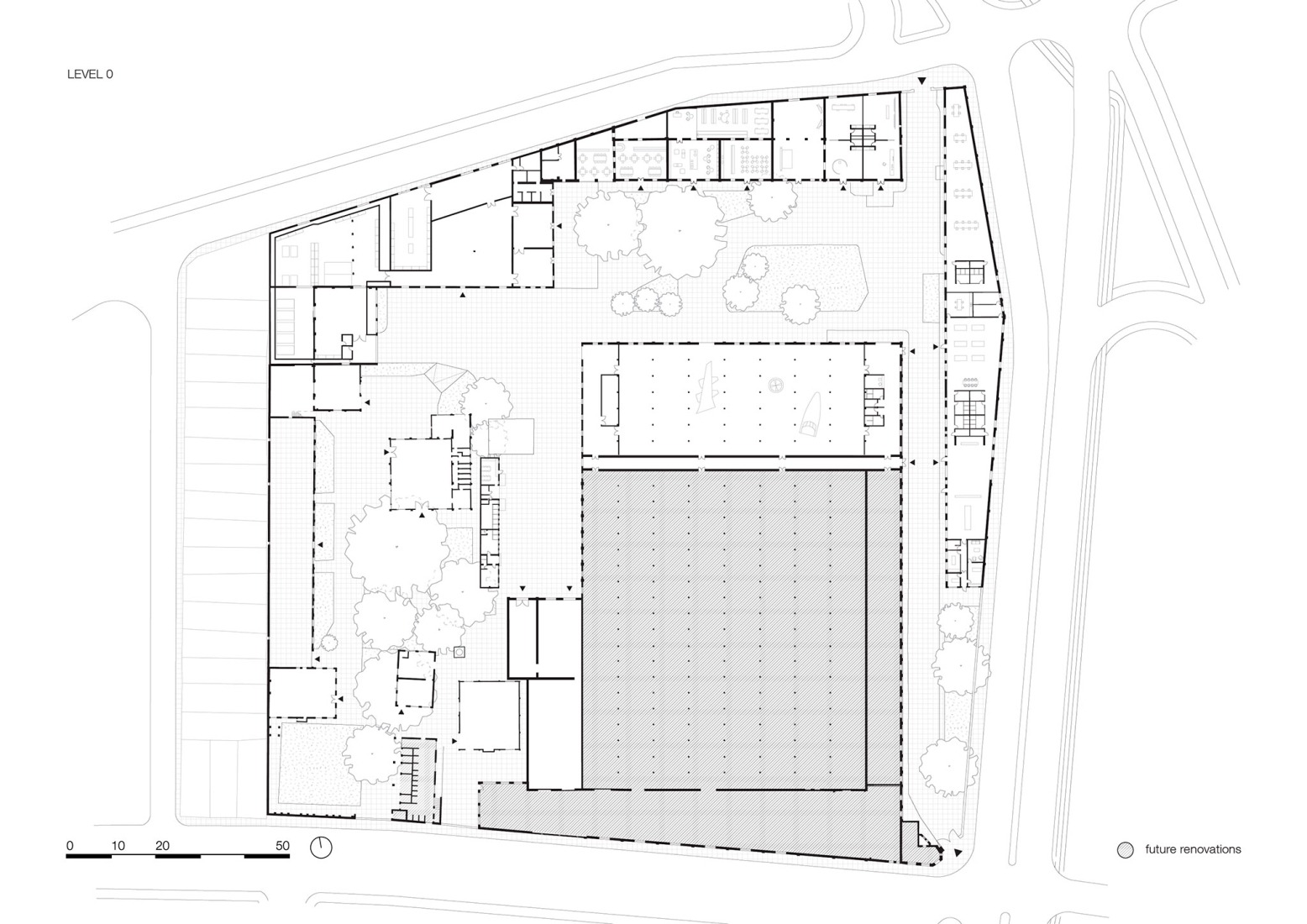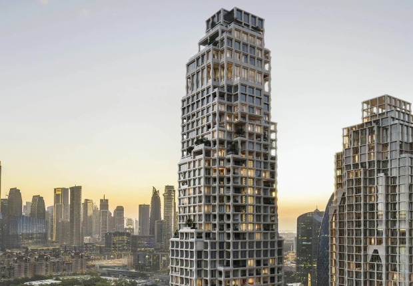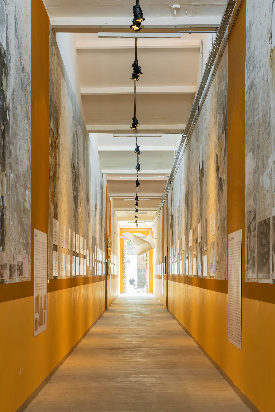
KAAN Architecten's design revitalizes a historic site through partial restoration, ensuring that FAMA, a cultural space, does not forget its past, acting with respect for its deterioration while allowing for its future transformation. The project promotes artistic collaboration, spatial adaptability, and rotating residencies. Its approach embraces the past while projecting a creative future, engaging architects and communities in thoughtful interventions.
KAAN Architecten prioritizes conservation through strategies specific to each building, avoiding total reconstructions and contemporary additions. It proposes three methods: inserting a functional volume within the existing one, integrating a core into a restored envelope, and adding internal structural elements that reinforce the original geometry without altering its character.
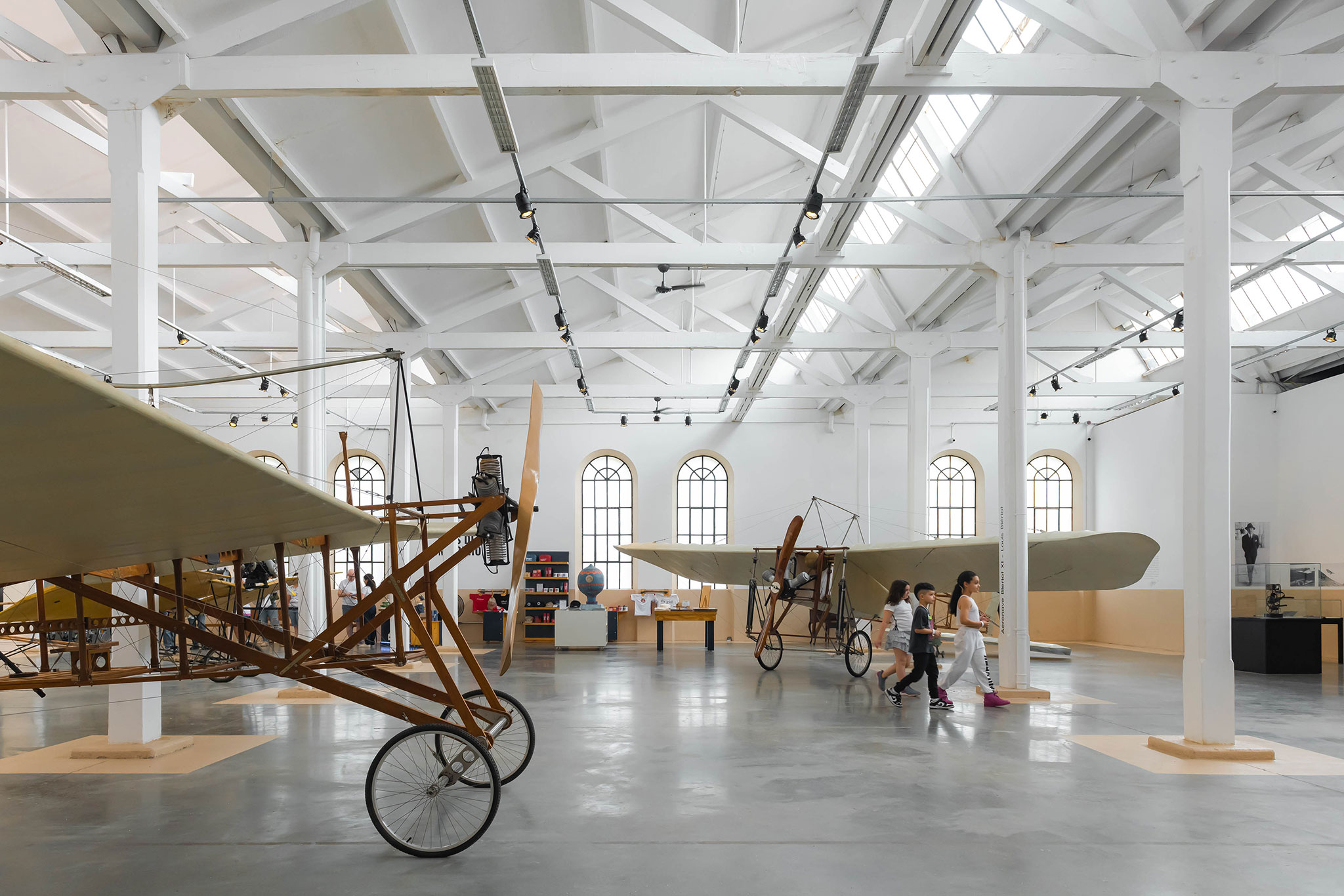
Interior view of the Exhibition Building M, featuring the collection of the Santos Dumont Foundation. Fábrica de Arte Marcos Amaro (FAMA) by KAAN. Photograph by Sebastian van Damme.
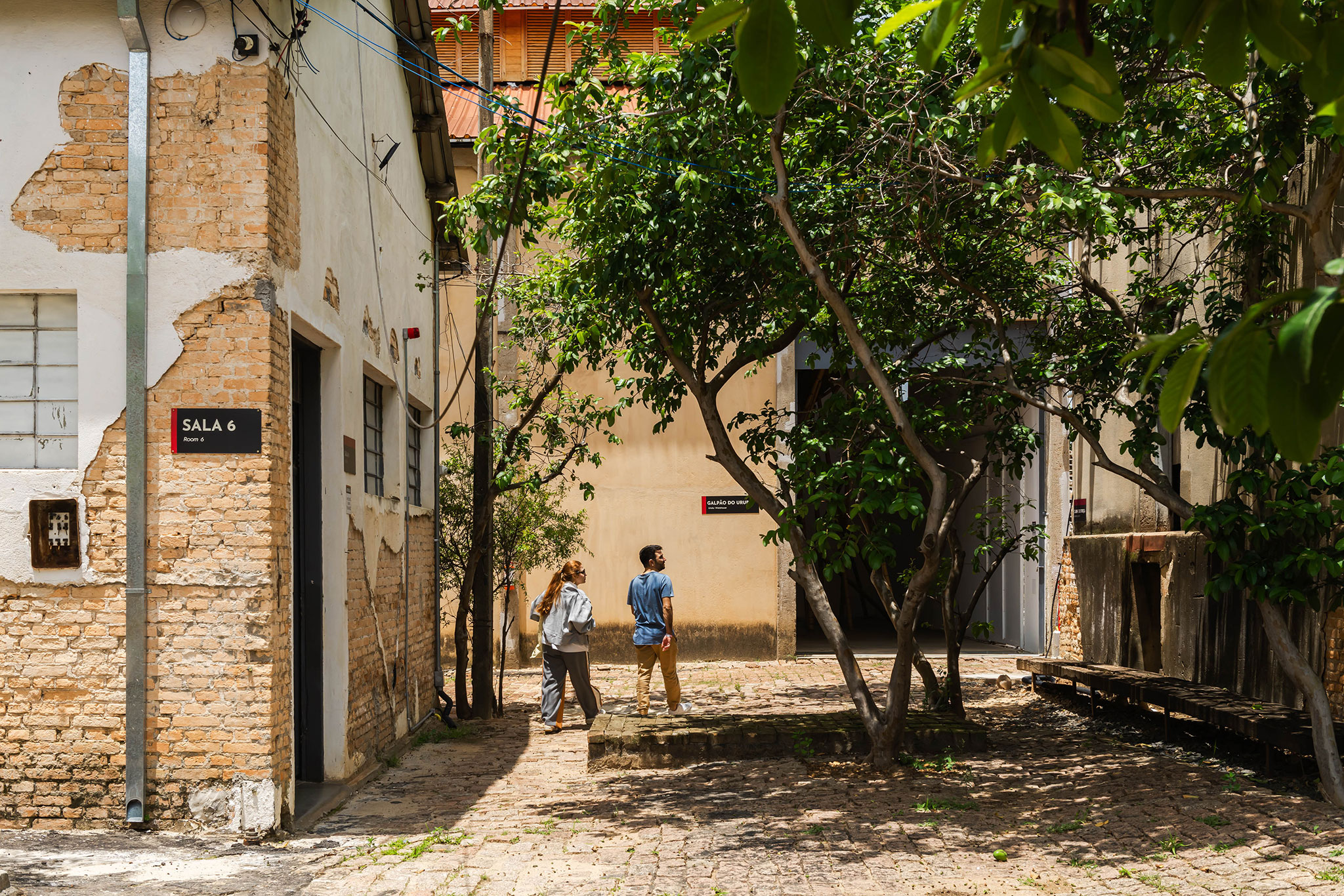
View of the corner between the Residential Atelier I, the Exhibition Building J, and the Atelier K, showcasing different renovation approaches within a green atmosphere. Fábrica de Arte Marcos Amaro (FAMA) by KAAN. Photograph by Sebastian van Damme.
Project description by KAAN Architecten
In the early 20th century, new municipal regulations and a railway connection to Santos Harbour spurred industrial growth in Itu. The São Pedro jeans factory, established in 1911, played a pivotal role until its closure in the 1990s. Designed by French-Brazilian master builder Louis Marins Amirat, the factory showcases early European-influenced architecture in Brazil, featuring innovative brick masonry and monumental façades. Since 2003, the site has been protected under CONDEPHAAT’s heritage listing, responsible for safeguarding and promoting cultural assets in the State of São Paulo. In 2012, Marcos Amaro, a Brazilian visionary artist, entrepreneur, and collector, acquired the site and transformed it into the Fábrica de Arte Marcos Amaro (FAMA), motivated by a personal connection to the place and its potential as a space for artistic production.
The FAMA project is a long-term initiative aimed at creating a dynamic space for the art community. Spanning over six years of meticulous planning and execution, the project focuses on revitalising a historic site while promoting flexibility, artistic exchange, and collaboration. Over time, the site has transformed from a storage facility into a vibrant cultural hub. Although 60% of the site has been restored, the remaining 40% is currently untouched.

These ruins, still beautiful in their imperfection, reflect the project's emphasis on embracing the past while building for the future. The initial phase involved developing a formal framework outlining the project's key stages, specifying what would be undertaken and how, and presenting the overall vision for restoration, fire safety, accessibility, and landscaping of the complex. In collaboration with local restoration architects and the surrounding communities, the plan includes strategies for thoughtful interventions. Central to the concept is adaptability, both in the evolution of the space and in the flexible roles envisioned for artists. A defining aspect of the project is its conscious embrace of physical and emotional decay. Rather than erasing signs of time, it respects the historical structure’s layers in its various states of preservation. The transformation features artist residencies, where artists create new works or prepare exhibitions, with a rotating model ensuring ongoing creative exchange.
KAAN Architecten focuses on conservation: preserving what remains and introducing new materials where necessary, while avoiding complete reconstruction and contemporary additions. Standard architectural methods are set aside in favour of bespoke strategies developed in response to the specific conditions of each building.
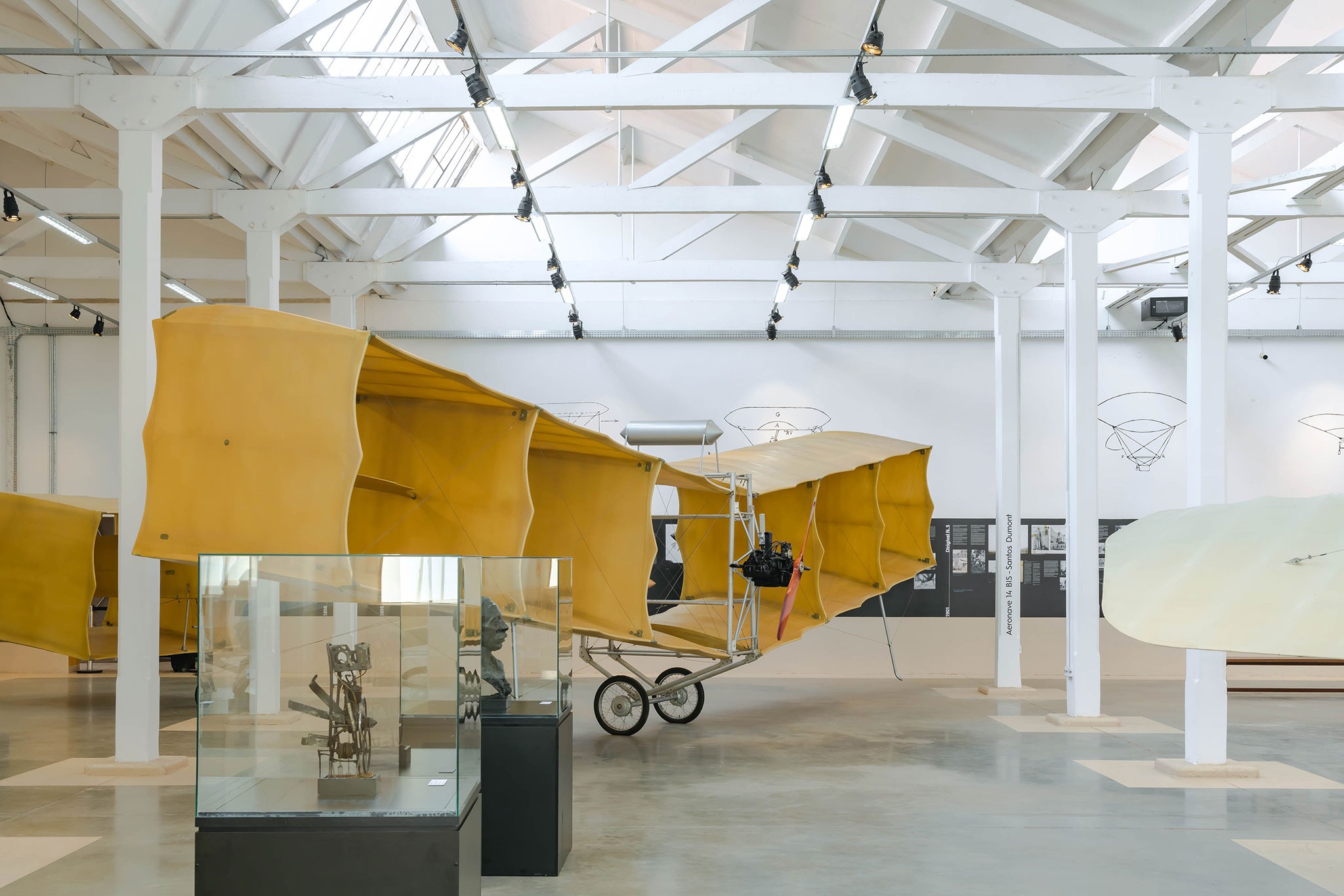
This approach results in three main strategies for preservation and reuse. One is the “Inner volume insertion,” which involves placing a new functional structure within the existing volume, an element within an element. This minimises interventions to the external envelope while reorganising the interior and introducing a new structural logic. The “Envelope retention with core integration” restores the outer and inner shells and inserts a new internal core to accommodate facilities. This preserves both the external and internal appearances and meets current usage requirements, and the “Structural infilling” introduces new internal elements to support the existing shell. These elements are designed in relation to the building’s geometry and topography, providing reinforcement where needed.
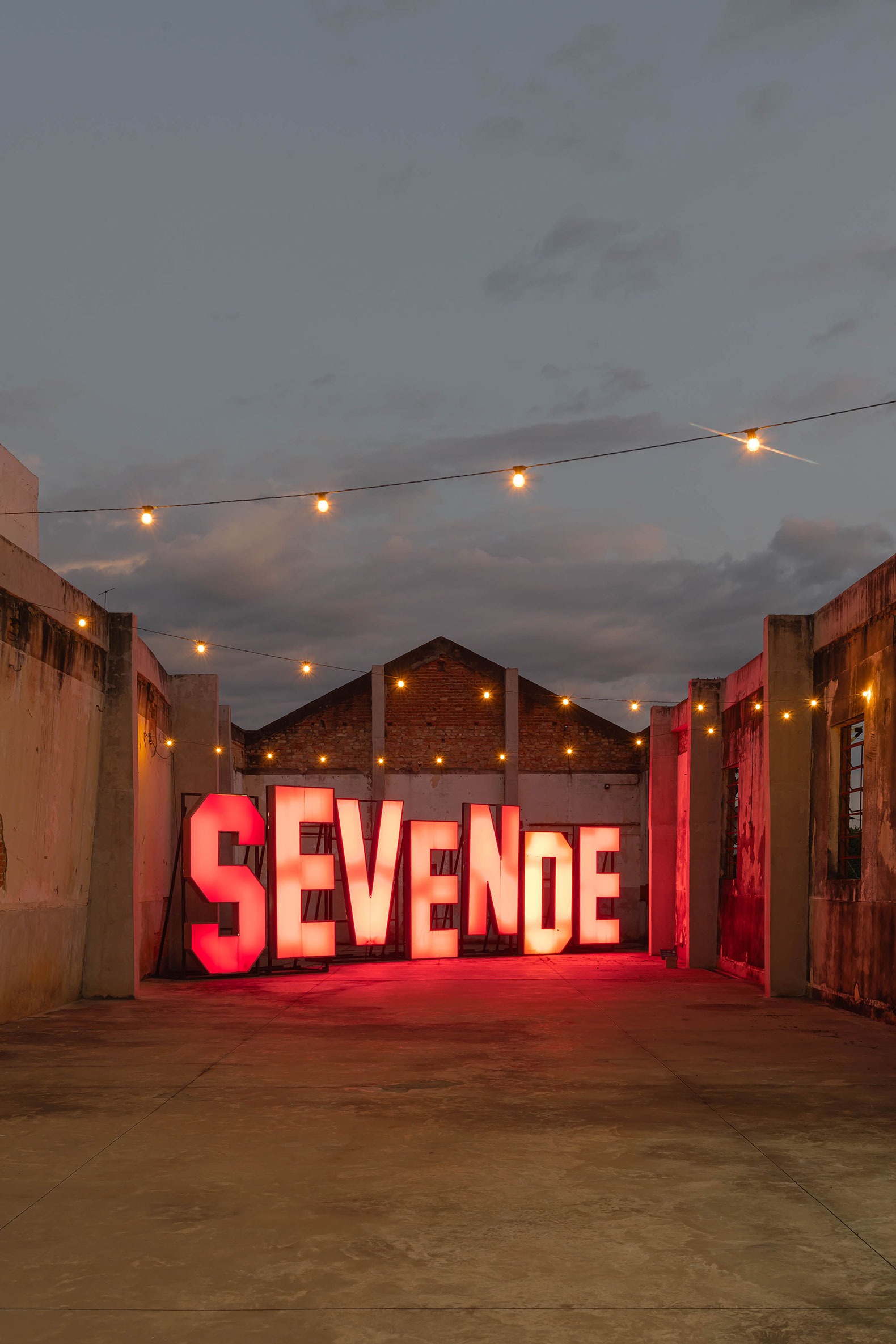
Today, the site is open to the public, serving as a cultural landmark where art, history, and architecture converge. What began as a storage space for art collections is now a vibrant exhibition venue, housing for artists, and a masterplan for future interventions. KAAN Architecten’s contribution to the project reflects a philosophy that architecture is not just about buildings but creating spaces for people to live, create, and connect.
“FAMA is an excellent example of how an exceptional client like Marcos Amaro with a true vision can make a difference and guarantee an architectural concept where the focus shifts from aesthetic veneers towards deeper qualities that define how a space functions, ages, and endures. The long-term phasing of the project (that depends heavily on limited financing) is embraced as part of the concept, in a process without a formal beginning or end. The process itself enriches the ever-evolving spaces, and the visibility of diverse stages of conservation adds to the inherent beauty and inspiring environment.”
Renata Gilio from KAAN Architecten.

