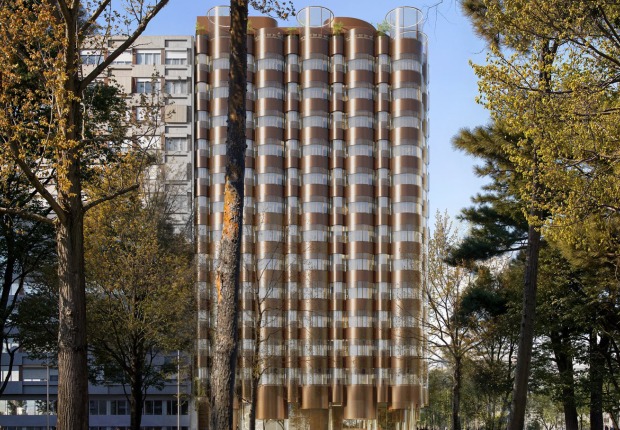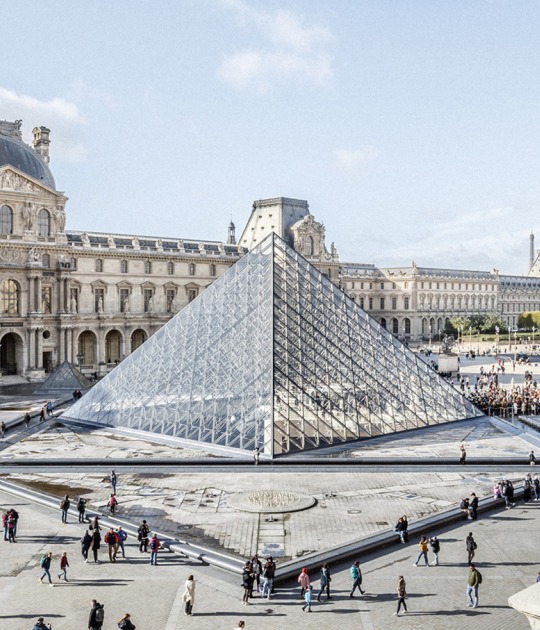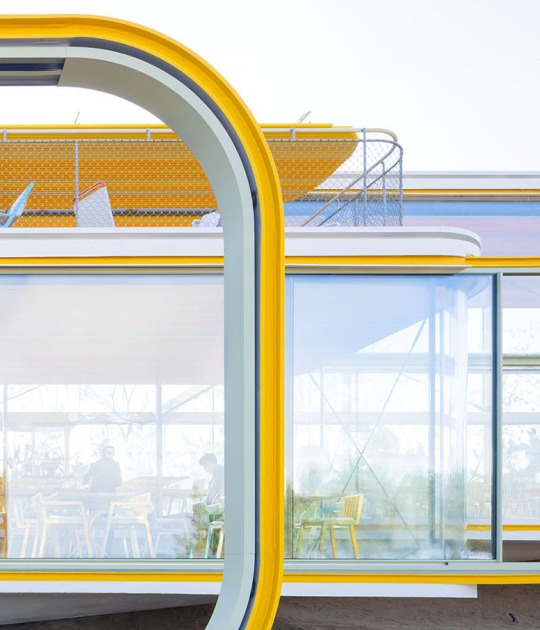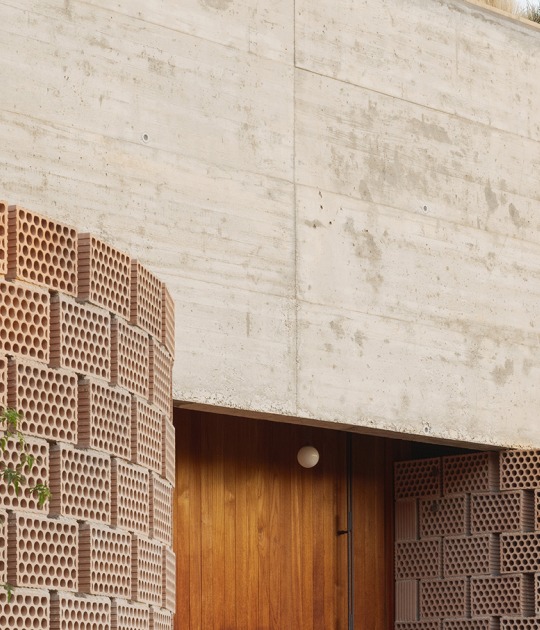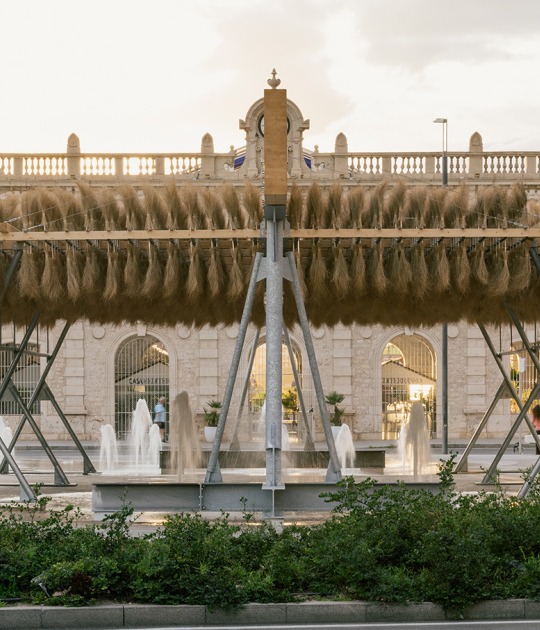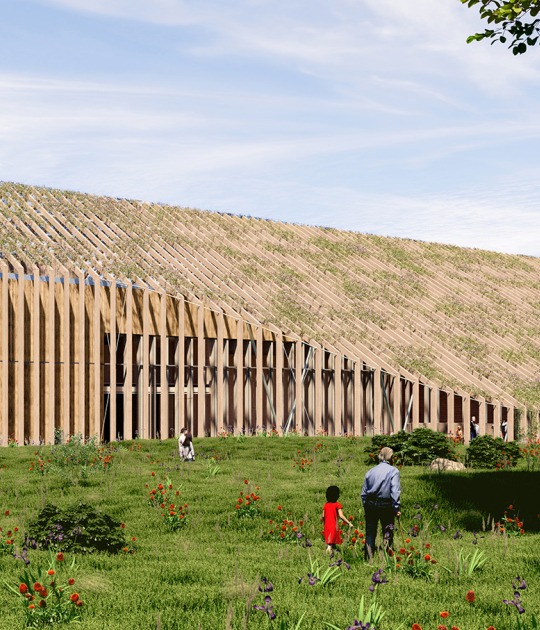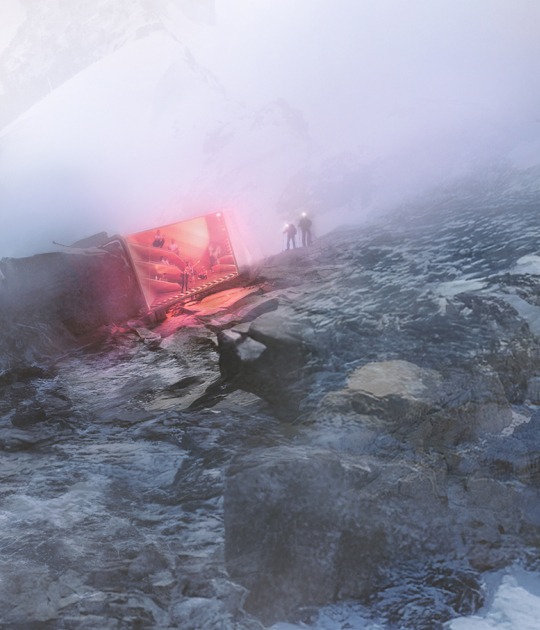
To create this new plaza, Flexo Arquitectura preserved and consolidated the central pillar and the arched façade on Ferrilla Street. The out-of-order building and the old roof of the ruined house have been demolished. This new plaza is now developed as an elongated space between two streets, intended to be a place for relaxation rather than just a place to pass through.
The plaza has been delimited by a temporary wall toward the municipally owned site pending construction. Lighting has been suspended from tension rods to avoid the need for streetlights. Different types of paving have also been used depending on the existing existing paving, creating a smooth distinction between the spaces that transition from one to the other throughout the plaza. Trees and other shrubs have also been planted, and a continuous concrete seat has been installed.

Ferrilla by Flexo Arquitectura. Photograph by José Hevia.
Project description by Flexo Arquitectura
The commission is part of a series of projects carried out by the Inca City Council to improve pedestrian connectivity in the city's old town. To this end, an abandoned and derelict house and an unregistered building were expropriated to connect two neighborhoods: the old Call (Jewish quarter) with a more active commercial area.
The city of Inca maintains a physiognomy that is repeated throughout the island: streets with barely any vegetation and courtyards/orchards in the interiors of blocks protected from the harsh climate in winter and summer.
Of the house and courtyard that occupied this site, only the facade with a listed arch and eaves and the central sandstone pillar that supported a gabled roof that had collapsed for decades remained. It was then decided to retain as many elements of the old building as possible to enhance the interior character of this new public space. The sandstone pillar, the common toilet (lloc comú) inserted into the interior façade, and traces of old walls that demonstrate the historical overlapping of different buildings will be consolidated.

The new plaza is bordered by a temporary wall facing the municipally owned site, pending construction.
The proposed lighting enhances the ambiguous character of the new plaza. With a domestic focus, tension rods with suspended spotlights are installed to avoid streetlights, which are not a solution in the narrow streets of the old town.
The streets that connect are Calle Ferrilla and Calle de l'Om (elm), so an elm tree is planted as an exercise in historical memory of the elms that died in the plague that devastated this species on the island. Shrubs and flowers adapted to the climate are incorporated. Two red plum trees (Prunus cerasifera Pissardii) are planted, as it is a tree frequently found in the streets of Call de Inca.
Different paving options have been used to domesticate the space. Concrete with ceramic remains is proposed in the area surrounding the old house, delimited with natural stone, and troweled concrete with exposed aggregate is proposed elsewhere.

The space is conceived as a place of relaxation, not just a place of connection, to ensure a new meeting place for the inhabitants of the old call, a dense area lacking in seating. To this end, a bench-planter is proposed, where the elm tree is located and which follows the new sandstone wall, which provides thermal insulation for the adjacent building. The upper part of the four-story building, constructed in the 1980s, is designed with thermally insulated mortar. The rough finish covering every element is executed with a sculptural as well as functional purpose.
The 4.5-meter-high sandstone pillar is supported by a geometry reminiscent of the collapsed sloping roof, but with a new materiality. The planting of climbing plants will ensure that this structure will eventually be covered by them, enhancing the idea of accessing an interior courtyard.














