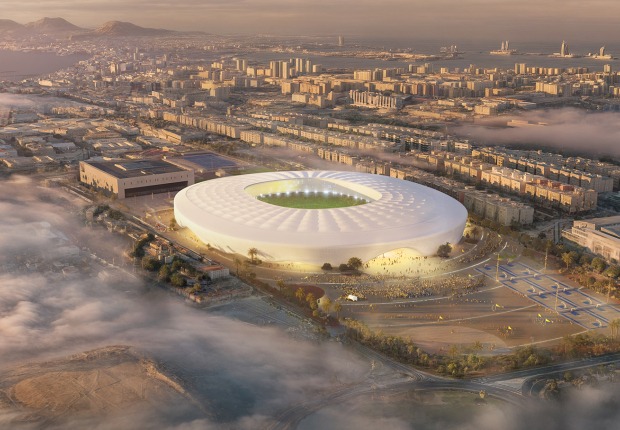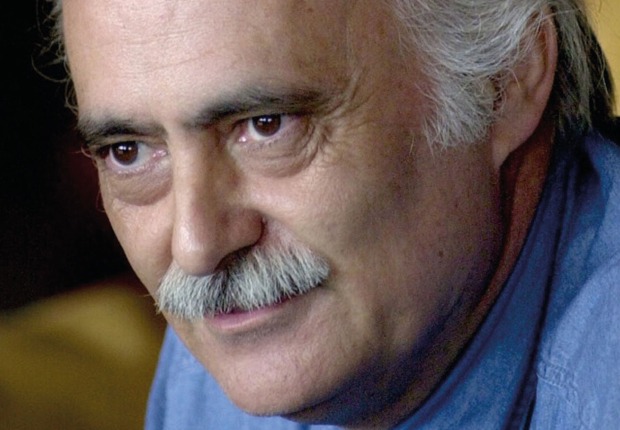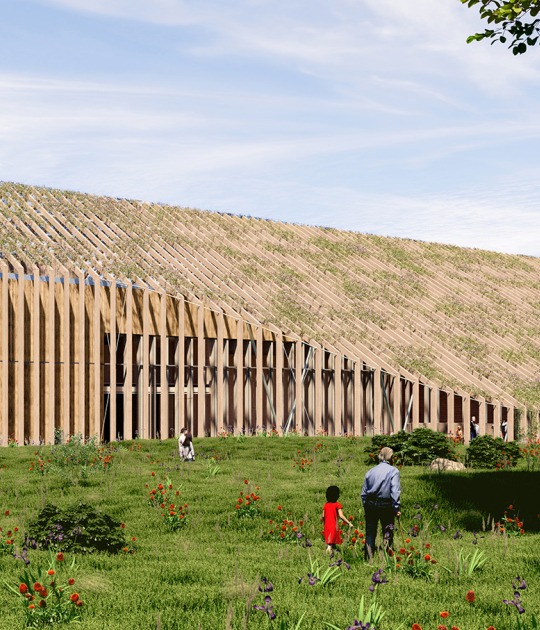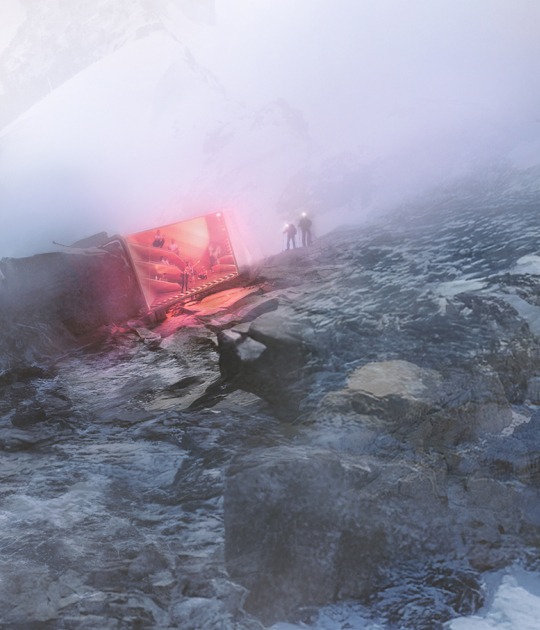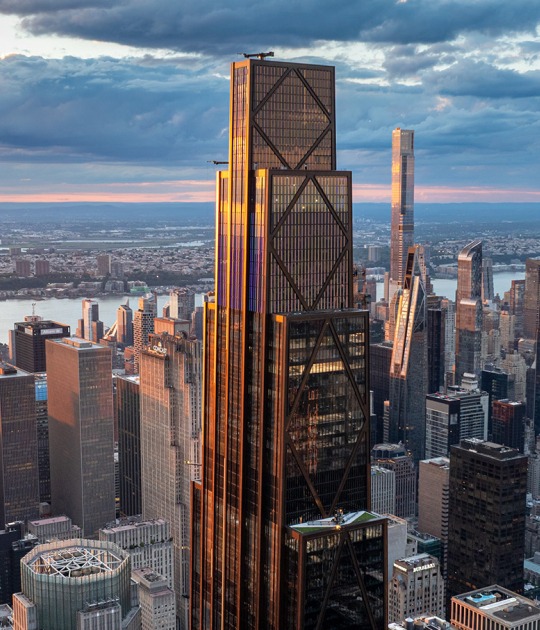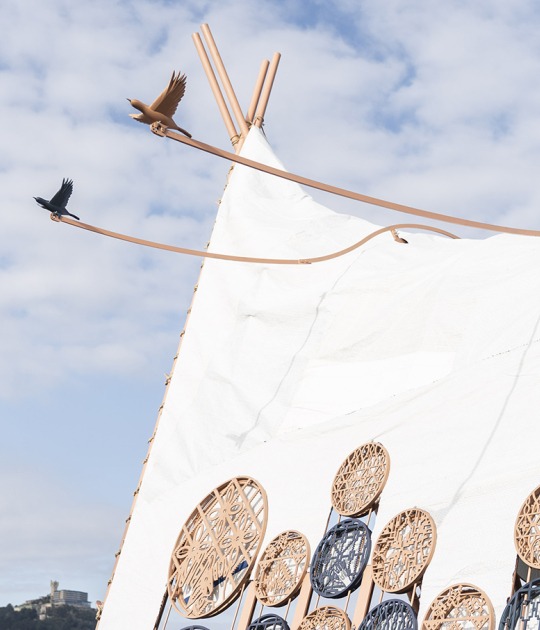
The Ehrhardt Museum, designed by Kéré Architecture and HK Architekten, has as its primary objective the creation of simple, high-quality architecture. The project integrates outdoor spaces as key elements: a rooftop garden, connected to the landscape, and a ground-level garden extending from the museum cafeteria. Inside, an 80-meter-long wall serves as the building's central axis and defines the exhibition space.
The project utilizes regional construction techniques and local resources, such as wood and clay, and integrates an efficient rainwater harvesting system. The interior wall, which defines the space, is made of rammed earth, a material whose thermal mass improves the indoor climate by balancing humidity and temperature. On the upper level, there is a wooden structure that can be dismantled and reused.

Ehrhardt Museum by Kéré architecture and HK Architekten. Rendering by Kéré architecture.
Project description by Kéré architecture y HK Architekten
The Museum Ehrhardt will be the first cultural project by Francis Kéré/Kéré Architecture in Germany and the studio's first museum building in Europe.
Covering an area of 1,400 square meters, a new museum dedicated to photography and contemporary art will be built. The project is initiated by Dr. Bens Ehrhardt, son of the artist Alfred Ehrhardt, together with his wife Elke Weicht-Ehrhardt. The painter, photographer and filmmaker Alfred Ehrhardt (1901-1984) was among the leading figures of the New Objectivity movement, shaping the understanding of art in 20th-century Germany.

The museum is located in Pl0schow, a village near the Baltic Sea in former East Germany. This location was chosen by the clients out of a personal connection to the region, where the family has its roots and continues to live, and from a shared wish to contribute to the cultural landscape of northern Germany. The new building will sit alongside Schloss PlCschow, home to an artist residency and gallery.
The building's architecture is contextual and craft-focused, employing regional techniques with wood and clay construction. A wooden pergola traces traditional gable forms, with a roof garden that integrates the building into its landscape. Along the center axis of the building, an 80-meter-long, free-formed rammed earth wall shapes the exhibition space. The wall also improves the indoor climate by balancing humidity and temperature through its thermal mass. Above it spans a timber structure whose framework is designed for future dismantling and reuse, ensuring a sustainable life cycle for the building. The timber design has been developed in close collaboration with HK Architekten from Austria, who are overseeing the execution and detailed planning.

Outdoor spaces form an essential part of the design. A roof garden functions as a biotope. A garden at ground level extends from the museum café. Its topography is designed to efficiently collect rainwater, which is then used for irrigating the green spaces, significantly reducing the need for external water sources.
The design choices align with Kéré Architecture's philosophy of creating simple yet high-quality architecture that employs regional construction techniques and local resources.

































